New Homes » Kanto » Saitama » Fujimino
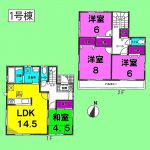 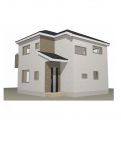
| | Saitama Prefecture Fujimino 埼玉県ふじみ野市 |
| Tobu Tojo Line "Kamifukuoka" walk 19 minutes 東武東上線「上福岡」歩19分 |
| Pre-ground survey, Parking two Allowed, Fiscal year Available, Super close, It is close to the city, System kitchen, Bathroom Dryer, Yang per good, All room storage, Flat to the station, A quiet residential area, Around traffic fewer, sum 地盤調査済、駐車2台可、年度内入居可、スーパーが近い、市街地が近い、システムキッチン、浴室乾燥機、陽当り良好、全居室収納、駅まで平坦、閑静な住宅地、周辺交通量少なめ、和 |
| Pre-ground survey, Parking two Allowed, Fiscal year Available, Super close, It is close to the city, System kitchen, Bathroom Dryer, Yang per good, All room storage, Flat to the station, A quiet residential area, Around traffic fewerese-style room, Washbasin with shower, Face-to-face kitchen, Barrier-free, Toilet 2 places, Bathroom 1 tsubo or more, 2-story, South balcony, Warm water washing toilet seat, Underfloor Storage, The window in the bathroom, TV monitor interphone, Ventilation good, Water filter, City gas, All rooms are two-sided lighting, Flat terrain 地盤調査済、駐車2台可、年度内入居可、スーパーが近い、市街地が近い、システムキッチン、浴室乾燥機、陽当り良好、全居室収納、駅まで平坦、閑静な住宅地、周辺交通量少なめ、和室、シャワー付洗面台、対面式キッチン、バリアフリー、トイレ2ヶ所、浴室1坪以上、2階建、南面バルコニー、温水洗浄便座、床下収納、浴室に窓、TVモニタ付インターホン、通風良好、浄水器、都市ガス、全室2面採光、平坦地 |
Features pickup 特徴ピックアップ | | Pre-ground survey / Parking two Allowed / Fiscal year Available / Super close / It is close to the city / System kitchen / Bathroom Dryer / Yang per good / All room storage / Flat to the station / A quiet residential area / Around traffic fewer / Japanese-style room / Washbasin with shower / Face-to-face kitchen / Barrier-free / Toilet 2 places / Bathroom 1 tsubo or more / 2-story / South balcony / Warm water washing toilet seat / Underfloor Storage / The window in the bathroom / TV monitor interphone / Ventilation good / Water filter / City gas / All rooms are two-sided lighting / Flat terrain 地盤調査済 /駐車2台可 /年度内入居可 /スーパーが近い /市街地が近い /システムキッチン /浴室乾燥機 /陽当り良好 /全居室収納 /駅まで平坦 /閑静な住宅地 /周辺交通量少なめ /和室 /シャワー付洗面台 /対面式キッチン /バリアフリー /トイレ2ヶ所 /浴室1坪以上 /2階建 /南面バルコニー /温水洗浄便座 /床下収納 /浴室に窓 /TVモニタ付インターホン /通風良好 /浄水器 /都市ガス /全室2面採光 /平坦地 | Event information イベント情報 | | Local guide Board (please make a reservation beforehand) schedule / Every Saturday and Sunday time / 10:00 ~ 17:00 現地案内会(事前に必ず予約してください)日程/毎週土日時間/10:00 ~ 17:00 | Price 価格 | | 31,800,000 yen 3180万円 | Floor plan 間取り | | 4LDK 4LDK | Units sold 販売戸数 | | 1 units 1戸 | Total units 総戸数 | | 2 units 2戸 | Land area 土地面積 | | 119.3 sq m (measured) 119.3m2(実測) | Building area 建物面積 | | 97.7 sq m (measured) 97.7m2(実測) | Driveway burden-road 私道負担・道路 | | Nothing, North 4m width 無、北4m幅 | Completion date 完成時期(築年月) | | January 2014 2014年1月 | Address 住所 | | Saitama Prefecture Fujimino Matsuyama 1 埼玉県ふじみ野市松山1 | Traffic 交通 | | Tobu Tojo Line "Kamifukuoka" walk 19 minutes 東武東上線「上福岡」歩19分
| Related links 関連リンク | | [Related Sites of this company] 【この会社の関連サイト】 | Person in charge 担当者より | | Rep Oka Kaori Age: 30 Daigyokai experience: a children's room in one year store, Relax please you can consult. Because long live house, Also important to create an environment that carefully can study. Surrounding environment and school, etc., Please feel free to contact us because there is less information to understand on the net. 担当者岡 香織年齢:30代業界経験:1年店舗にキッズルームがあり、ごゆっくりご相談できます。長く暮らす家だから、じっくり検討できる環境を作ることも大事。周辺環境や学校等、ネットでは分かりにくい情報もありますのでお気軽にご連絡ください。 | Contact お問い合せ先 | | TEL: 0800-603-7395 [Toll free] mobile phone ・ Also available from PHS
Caller ID is not notified
Please contact the "saw SUUMO (Sumo)"
If it does not lead, If the real estate company TEL:0800-603-7395【通話料無料】携帯電話・PHSからもご利用いただけます
発信者番号は通知されません
「SUUMO(スーモ)を見た」と問い合わせください
つながらない方、不動産会社の方は
| Building coverage, floor area ratio 建ぺい率・容積率 | | 60% ・ 200% 60%・200% | Time residents 入居時期 | | Three months after the contract 契約後3ヶ月 | Land of the right form 土地の権利形態 | | Ownership 所有権 | Structure and method of construction 構造・工法 | | Wooden 2-story (framing method) 木造2階建(軸組工法) | Use district 用途地域 | | One middle and high 1種中高 | Other limitations その他制限事項 | | Regulations have by the Landscape Act, Shade limit Yes 景観法による規制有、日影制限有 | Overview and notices その他概要・特記事項 | | Contact: Oka Kaori, Facilities: Public Water Supply, This sewage, City gas, Building confirmation number: No. SJX-KX1317032234, Parking: car space 担当者:岡 香織、設備:公営水道、本下水、都市ガス、建築確認番号:第SJX-KX1317032234号、駐車場:カースペース | Company profile 会社概要 | | <Mediation> Saitama Governor (2) the first 020,984 No. Century 21 (stock) life buddy Yubinbango356-0050 Saitama Prefecture Fujimino Fujimino 4-13-13 <仲介>埼玉県知事(2)第020984号センチュリー21(株)ライフバディ〒356-0050 埼玉県ふじみ野市ふじみ野4-13-13 |
Floor plan間取り図 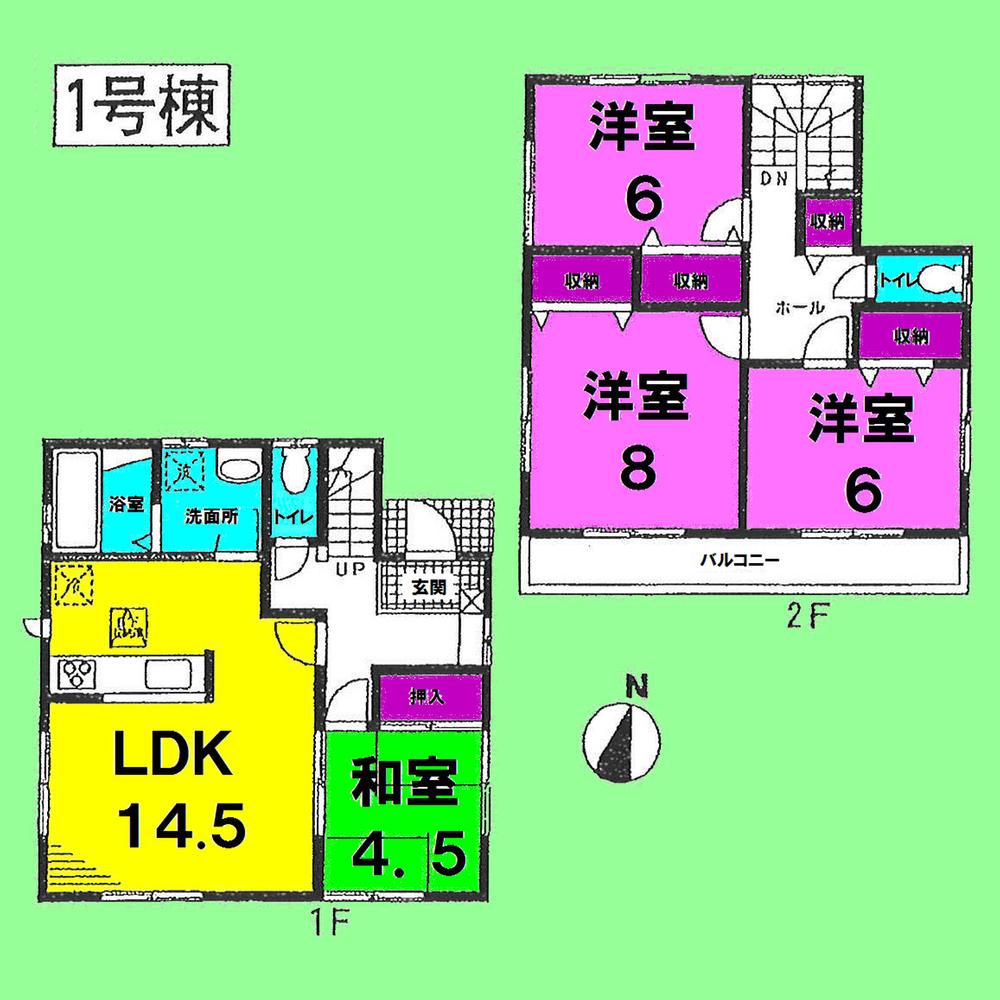 31,800,000 yen, 4LDK, Land area 119.3 sq m , Building area 97.7 sq m
3180万円、4LDK、土地面積119.3m2、建物面積97.7m2
Rendering (appearance)完成予想図(外観) 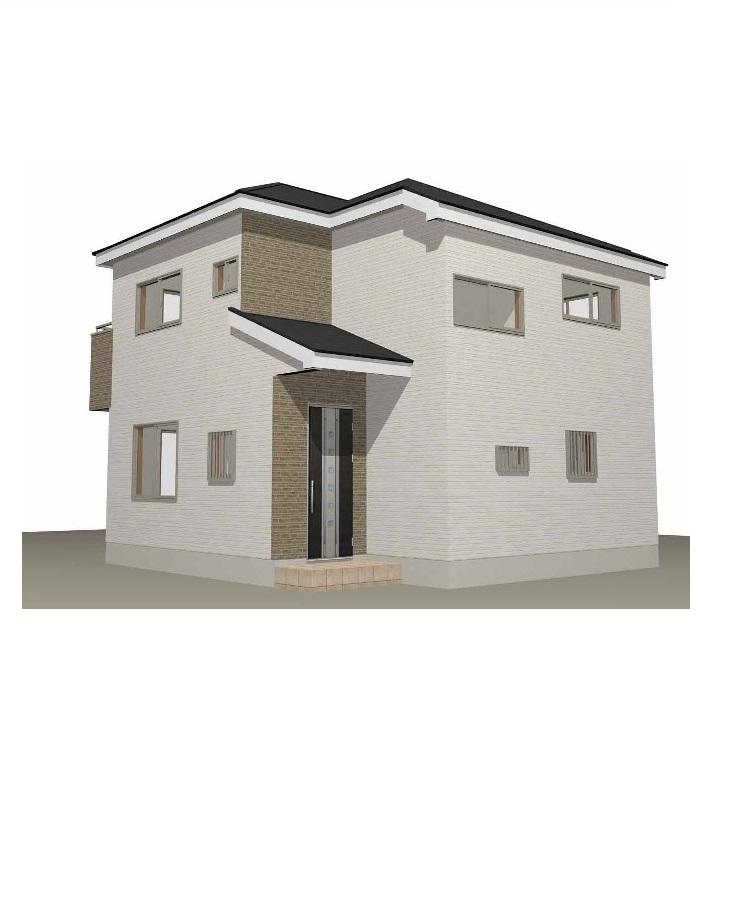 ( 1 Building) Rendering
( 1号棟)完成予想図
Local appearance photo現地外観写真 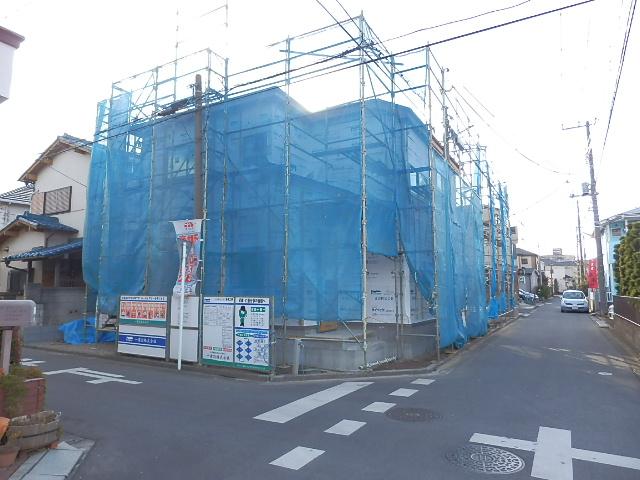 Local (12 May 2013) Shooting
現地(2013年12月)撮影
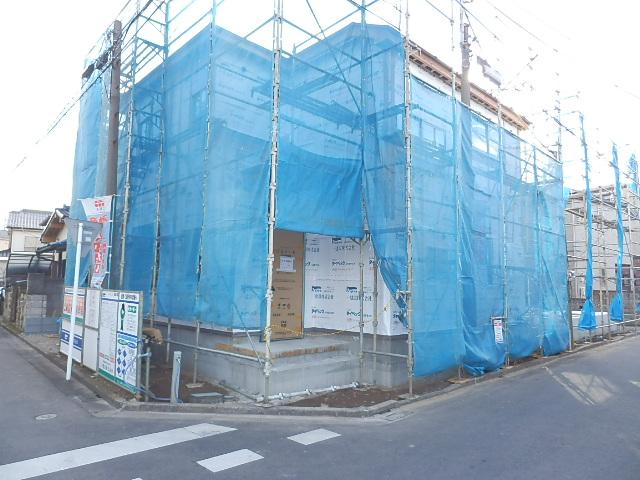 Local (12 May 2013) Shooting
現地(2013年12月)撮影
Construction ・ Construction method ・ specification構造・工法・仕様 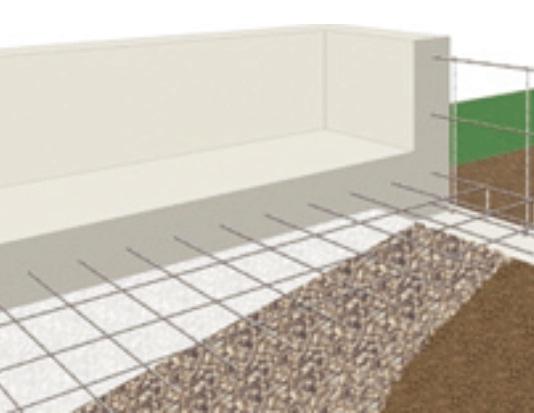 Standard adopted "rebar-filled concrete mat foundation" to the foundation in this property. The base portion is Haisuji the 13mm rebar in a grid pattern in 200mm pitch, It made by pouring concrete. Because solid foundation to cover the basis of the whole ground, It can be transmitted to the ground by dispersing a load of the building, It is possible to improve the durability and earthquake resistance against immobility subsidence. or, Because under the floor over the entire surface is concrete will also be moisture-proof measures.
当物件では基礎に「鉄筋入りコンクリートベタ基礎」を標準採用。
ベース部分には13mmの鉄筋を200mmピッチで碁盤目状に配筋し、コンクリートを流し込んで造ります。
ベタ基礎は地面全体を基礎で覆うため、建物の加重を分散して地面に伝えることができ、
不動沈下に対する耐久性や耐震性を向上することができます。又、床下全面がコンクリートになるので防湿対策にもなります。
Other Equipmentその他設備 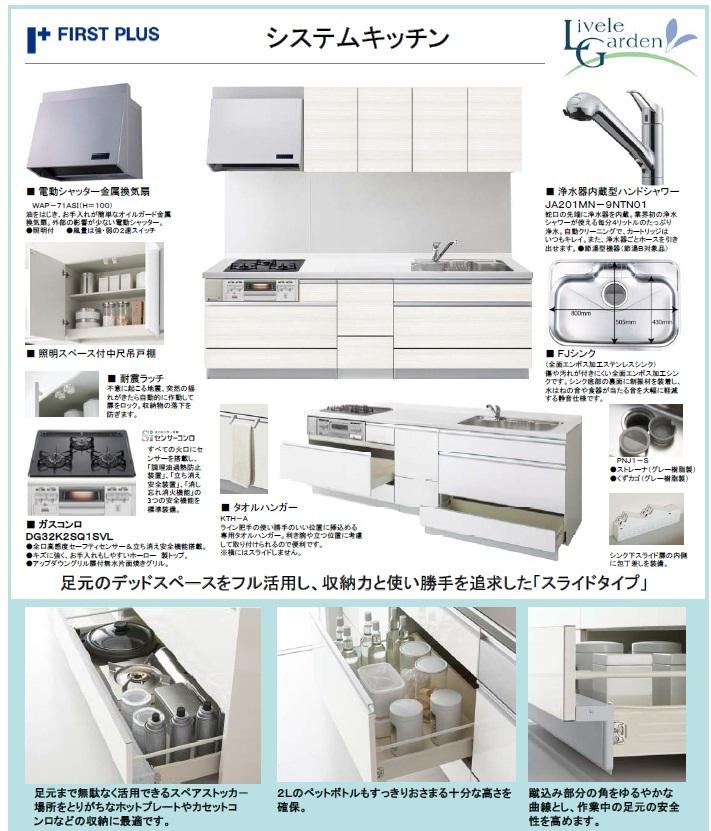 To take full advantage of the dead space of the feet, The pursuit of storage capacity and ease of use "slide type"
足元のデッドスペースをフル活用し、収納力と使い勝手を追求した「スライドタイプ」
Local photos, including front road前面道路含む現地写真 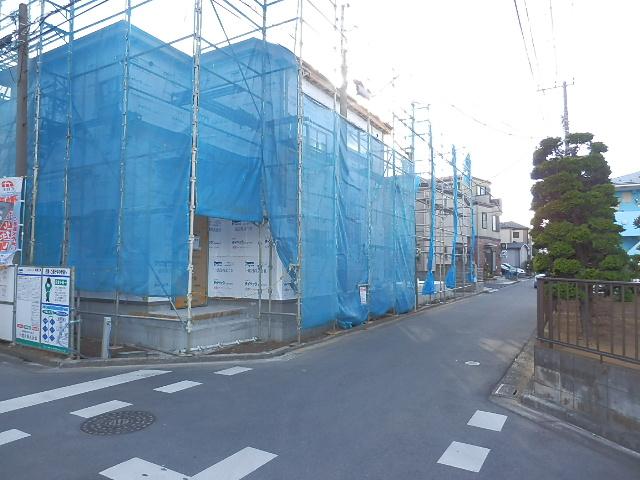 Local (12 May 2013) Shooting
現地(2013年12月)撮影
Compartment figure区画図 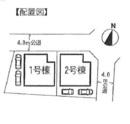 31,800,000 yen, 4LDK, Land area 119.3 sq m , Building area 97.7 sq m sectioning
3180万円、4LDK、土地面積119.3m2、建物面積97.7m2 区割
Local appearance photo現地外観写真 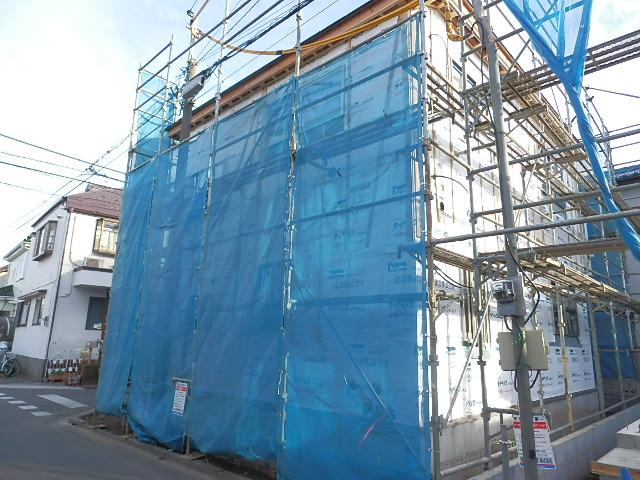 Local (12 May 2013) Shooting
現地(2013年12月)撮影
Construction ・ Construction method ・ specification構造・工法・仕様 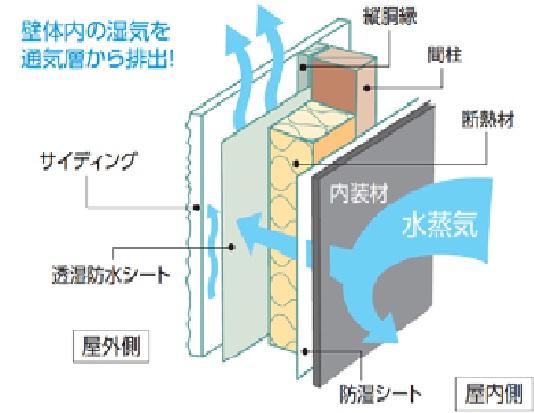 In this listing is, Using a ceramic system of siding on the outer wall finish,
当物件では、外壁仕上材に窯業系のサイディングを使用して、
Other Equipmentその他設備 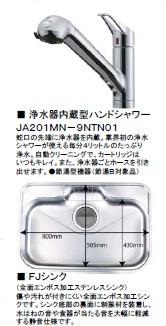 Water purifier visceral hand shower. Hard to the entire surface of embossing sink scratches and dirt.
浄水器内臓型ハンドシャワー。傷や汚れが付きにくい全面エンボス加工シンク。
Local appearance photo現地外観写真 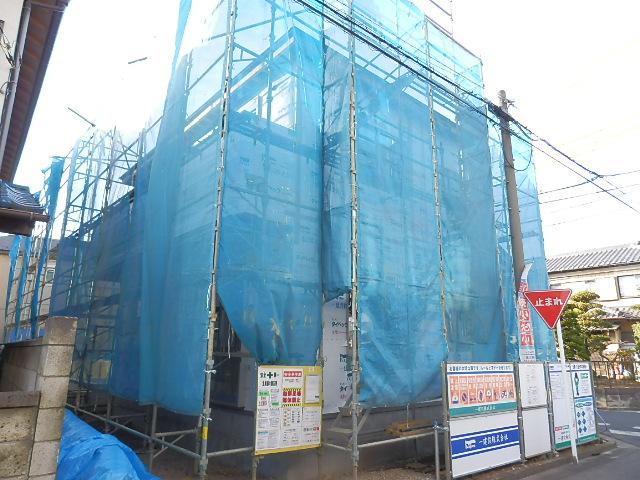 Local (12 May 2013) Shooting
現地(2013年12月)撮影
Construction ・ Construction method ・ specification構造・工法・仕様 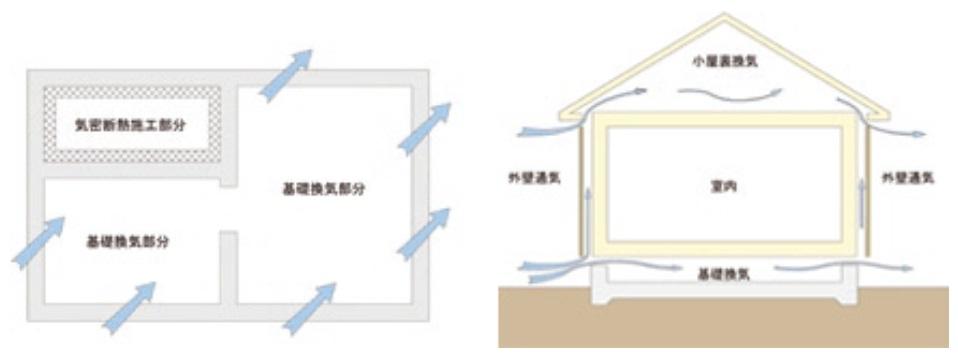 To prevent the deterioration of the building, It is important the elimination of under the floor of the moisture that causes corrosion of the structural part.
建物の劣化を防ぐには、構造部の腐食の原因となる床下の湿気の排除が重要です。
Other Equipmentその他設備 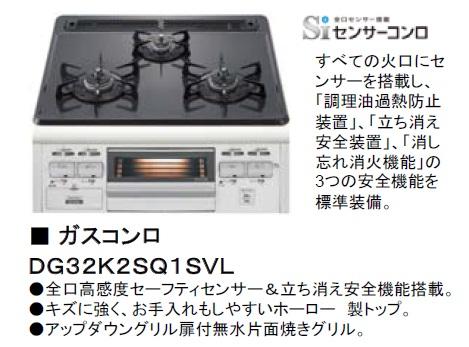 Up-and-down grill door with anhydrous one side grill
アップダウングリル扉付無水片面焼きグリル
Local appearance photo現地外観写真 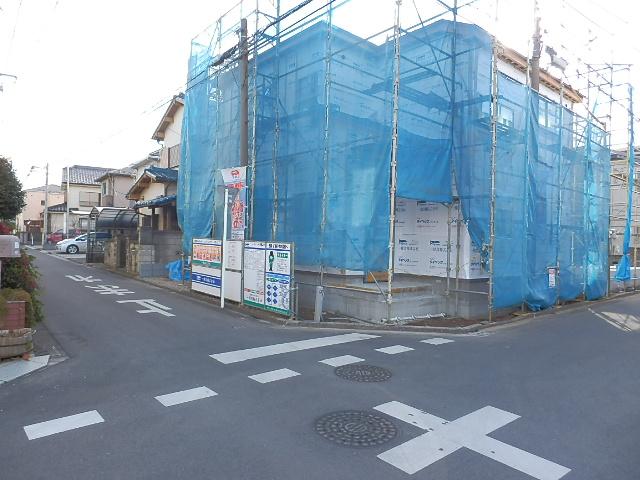 Local (12 May 2013) Shooting
現地(2013年12月)撮影
Construction ・ Construction method ・ specification構造・工法・仕様 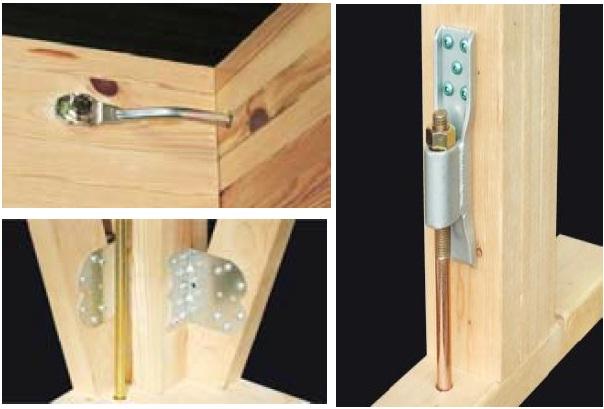 Adopt a "seismic hardware" is at the junction anchoring the structure material.
構造材をつなぎとめる接合部には「耐震金物」を採用。
Other Equipmentその他設備 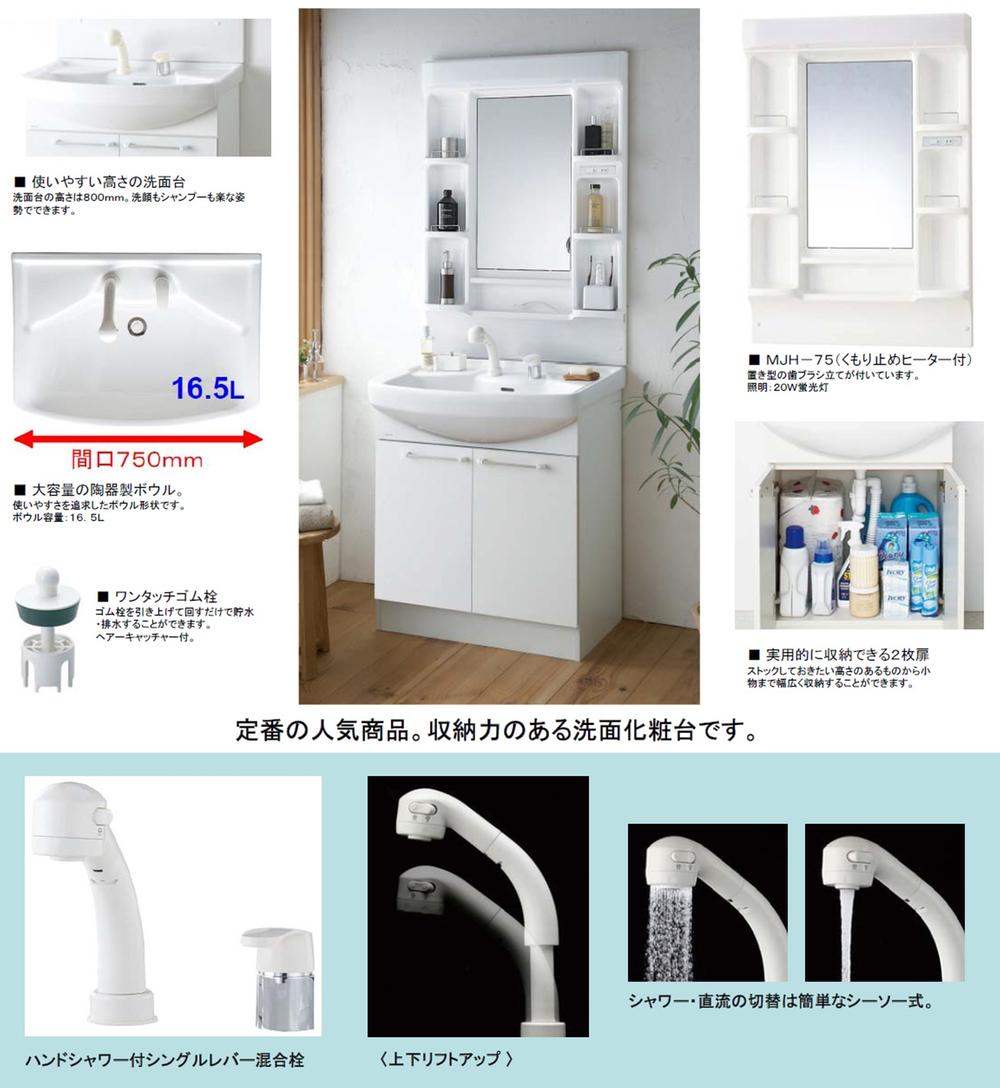 The height of the wash basin is 800mm. Washing the face can also be shampoo also in a comfortable position.
洗面台の高さは800mm。洗顔もシャンプーも楽な姿勢でできます。
Construction ・ Construction method ・ specification構造・工法・仕様 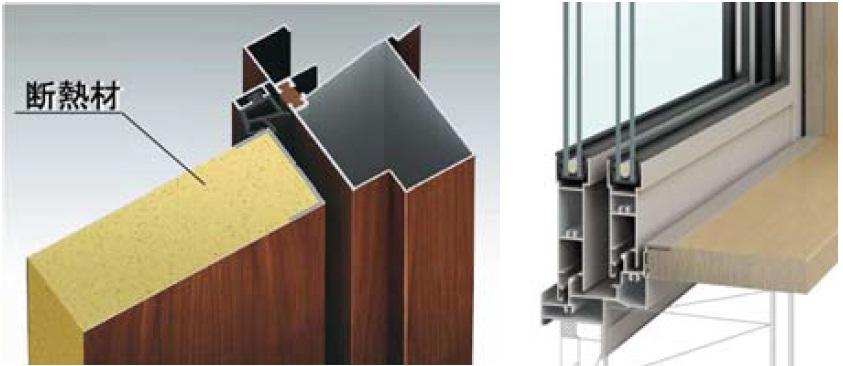 Residential insulation performance will depend largely on the performance of the opening.
住宅の断熱性能は開口部の性能に大きく左右されます。
Other Equipmentその他設備 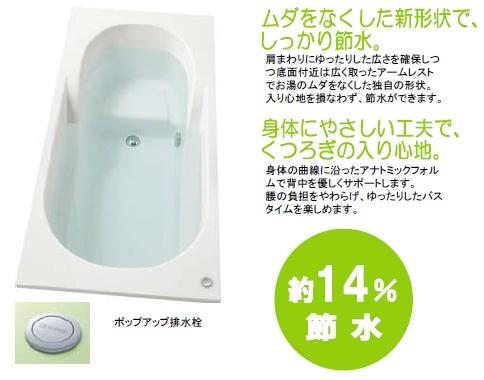 Firm water-saving in the new shape that eliminates the waste.
ムダをなくした新形状でしっかり節水。
Construction ・ Construction method ・ specification構造・工法・仕様 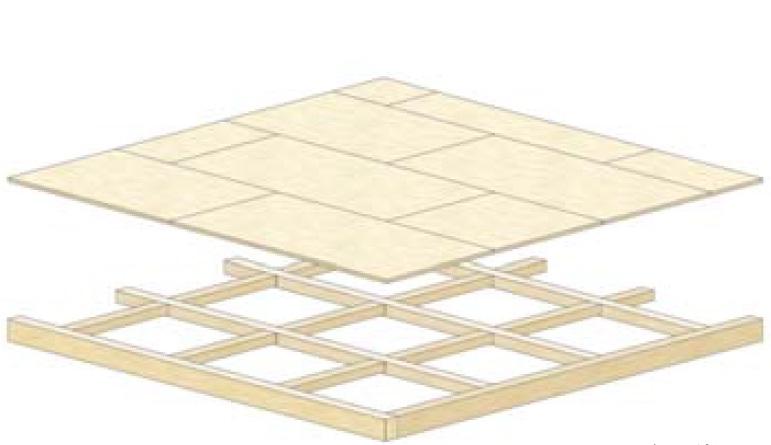 In this listing is, First floor and the thickness on the second floor of the floor was to select "Tsuyoshiyuka method" to lay the 24mm of plywood.
当物件では、1階と2階の床に厚さが24mmの合板を敷く「剛床工法」を選びました。
Other Equipmentその他設備 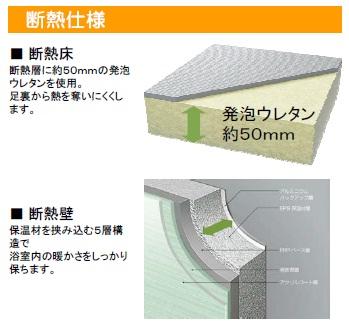 ・ Use the urethane foam of about 50mm in the heat insulating layer, Insulation floor was from the sole of the foot difficult to deprive the heat
・断熱層に約50mmの発砲ウレタンを使用し、足裏から熱を奪いにくくした断熱床
Location
|






















