New Homes » Kanto » Saitama » Fujimino
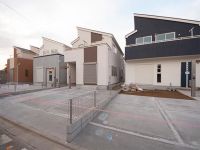 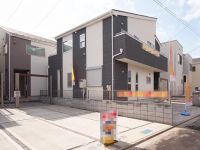
| | Saitama Prefecture Fujimino 埼玉県ふじみ野市 |
| Tobu Tojo Line "Fujimino" walk 10 minutes 東武東上線「ふじみ野」歩10分 |
| ◆ Well-equipped city Ward readjustment land within. ◆ All building LDK20 quires more than. ◆ Cafe style kitchen ◆ With Grenier ◆街区の整った区画整理地内。◆全棟LDK20帖超。◆カフェスタイルキッチン◆グルニエ付 |
| Readjustment land within, LDK20 tatami mats or more, Parking two Allowed, Immediate Available, Or more before road 6m, A quiet residential area, Year Available, Energy-saving water heaters, System kitchen, Bathroom Dryer, All room storage, Washbasin with shower, Toilet 2 places, Bathroom 1 tsubo or more, 2-story, Double-glazing, Warm water washing toilet seat, Underfloor Storage, The window in the bathroom, TV monitor interphone, Water filter, Living stairs, City gas, Flat terrain, Attic storage 区画整理地内、LDK20畳以上、駐車2台可、即入居可、前道6m以上、閑静な住宅地、年内入居可、省エネ給湯器、システムキッチン、浴室乾燥機、全居室収納、シャワー付洗面台、トイレ2ヶ所、浴室1坪以上、2階建、複層ガラス、温水洗浄便座、床下収納、浴室に窓、TVモニタ付インターホン、浄水器、リビング階段、都市ガス、平坦地、屋根裏収納 |
Features pickup 特徴ピックアップ | | Year Available / Parking two Allowed / Immediate Available / LDK20 tatami mats or more / Energy-saving water heaters / System kitchen / Bathroom Dryer / All room storage / A quiet residential area / Or more before road 6m / Washbasin with shower / Toilet 2 places / Bathroom 1 tsubo or more / 2-story / Double-glazing / Warm water washing toilet seat / Underfloor Storage / The window in the bathroom / TV monitor interphone / Water filter / Living stairs / City gas / Flat terrain / Attic storage / Readjustment land within 年内入居可 /駐車2台可 /即入居可 /LDK20畳以上 /省エネ給湯器 /システムキッチン /浴室乾燥機 /全居室収納 /閑静な住宅地 /前道6m以上 /シャワー付洗面台 /トイレ2ヶ所 /浴室1坪以上 /2階建 /複層ガラス /温水洗浄便座 /床下収納 /浴室に窓 /TVモニタ付インターホン /浄水器 /リビング階段 /都市ガス /平坦地 /屋根裏収納 /区画整理地内 | Price 価格 | | 30,800,000 yen ~ 46,800,000 yen 3080万円 ~ 4680万円 | Floor plan 間取り | | 2LDK + 2S (storeroom) ・ 4LDK 2LDK+2S(納戸)・4LDK | Units sold 販売戸数 | | 6 units 6戸 | Total units 総戸数 | | 10 units 10戸 | Land area 土地面積 | | 113.64 sq m ~ 126.48 sq m (registration) 113.64m2 ~ 126.48m2(登記) | Building area 建物面積 | | 94.77 sq m ~ 95.98 sq m 94.77m2 ~ 95.98m2 | Driveway burden-road 私道負担・道路 | | North-facing public road (width 6m), South-facing public road (width 6m) 北向き公道(幅員6m)、南向き公道(幅員6m) | Completion date 完成時期(築年月) | | October 2013 2013年10月 | Address 住所 | | Saitama Prefecture Fujimino Komahayashi Motomachi 1 埼玉県ふじみ野市駒林元町1 | Traffic 交通 | | Tobu Tojo Line "Fujimino" walk 10 minutes 東武東上線「ふじみ野」歩10分
| Related links 関連リンク | | [Related Sites of this company] 【この会社の関連サイト】 | Person in charge 担当者より | | Person in charge of real-estate and building Terashima TamotsuHiroshi Age: 50 Daigyokai Experience: 13 years has the qualification of primary architect. Such as the consultation of structure and Mato of building, We will answer in a professional opinion. Also, Because the longer history of the real estate industry, We are familiar with all related to real estate purchase. 担当者宅建寺島 保浩年齢:50代業界経験:13年一級建築士の資格を有しております。建物の構造や間取の相談など、プロの意見でお答えします。また、不動産業界の経歴も長いので、不動産購入に関する全てに精通しております。 | Contact お問い合せ先 | | TEL: 0800-603-0630 [Toll free] mobile phone ・ Also available from PHS
Caller ID is not notified
Please contact the "saw SUUMO (Sumo)"
If it does not lead, If the real estate company TEL:0800-603-0630【通話料無料】携帯電話・PHSからもご利用いただけます
発信者番号は通知されません
「SUUMO(スーモ)を見た」と問い合わせください
つながらない方、不動産会社の方は
| Building coverage, floor area ratio 建ぺい率・容積率 | | Kenpei rate: 60%, Volume ratio: 200% 建ペい率:60%、容積率:200% | Time residents 入居時期 | | Immediate available 即入居可 | Land of the right form 土地の権利形態 | | Ownership 所有権 | Structure and method of construction 構造・工法 | | Wooden 2-story 木造2階建 | Use district 用途地域 | | One middle and high 1種中高 | Land category 地目 | | Residential land, field 宅地、畑 | Overview and notices その他概要・特記事項 | | Contact: Terashima TamotsuHiroshi, Building confirmation number: 13UDI1S Ken 00407 No. other 担当者:寺島 保浩、建築確認番号:13UDI1S建00407号ほか | Company profile 会社概要 | | <Mediation> Minister of Land, Infrastructure and Transport (2) No. 006,956 (one company) National Housing Industry Association (Corporation) metropolitan area real estate Fair Trade Council member living cooperation Group Co., Ltd. Jukyo Fujimino branch Yubinbango356-0050 Saitama Prefecture Fujimino Fujimino 4-8-32 <仲介>国土交通大臣(2)第006956号(一社)全国住宅産業協会会員 (公社)首都圏不動産公正取引協議会加盟住協グループ(株)住協ふじみ野支店〒356-0050 埼玉県ふじみ野市ふじみ野4-8-32 |
Local appearance photo現地外観写真 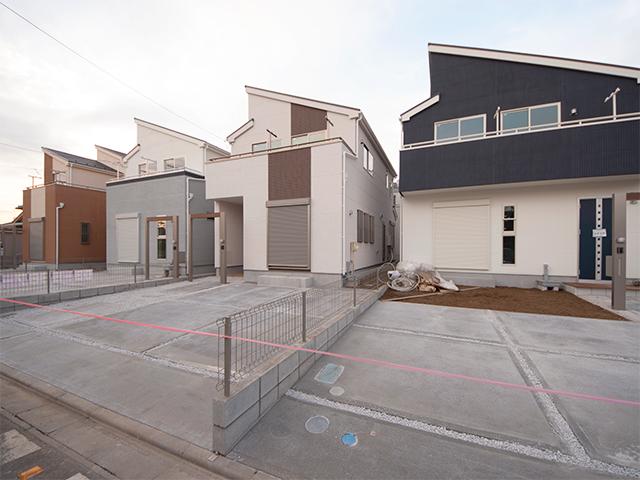 Local (11 May 2013) Shooting
現地(2013年11月)撮影
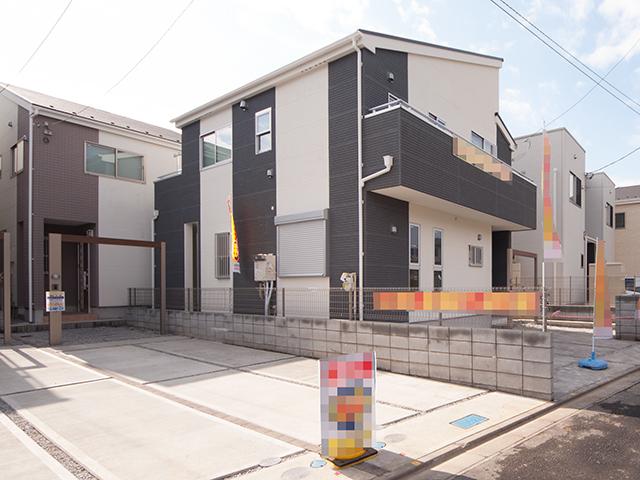 1 Building (November 2013) Shooting
1号棟(2013年11月)撮影
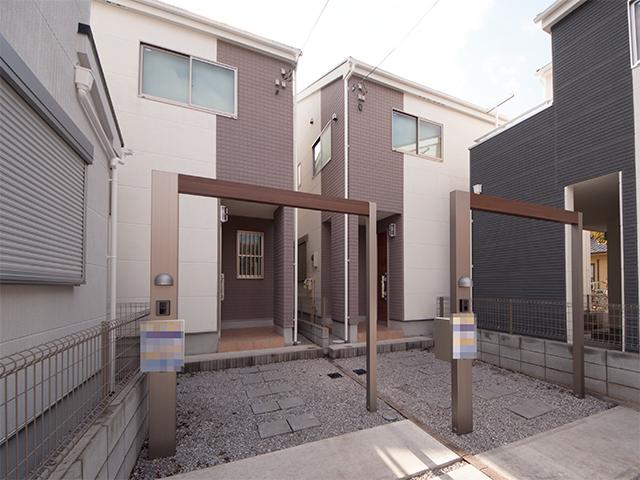 2 ・ Building 3 (November 2013) Shooting
2・3号棟(2013年11月)撮影
Floor plan間取り図 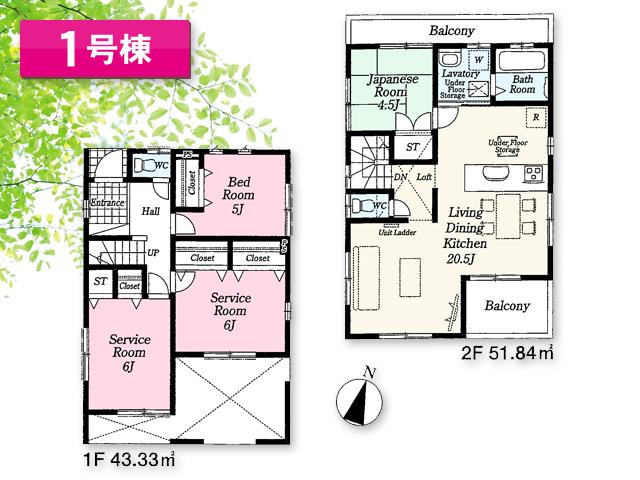 (1 Building), Price 39,800,000 yen, 2LDK+2S, Land area 113.64 sq m , Building area 95.17 sq m
(1号棟)、価格3980万円、2LDK+2S、土地面積113.64m2、建物面積95.17m2
Local appearance photo現地外観写真 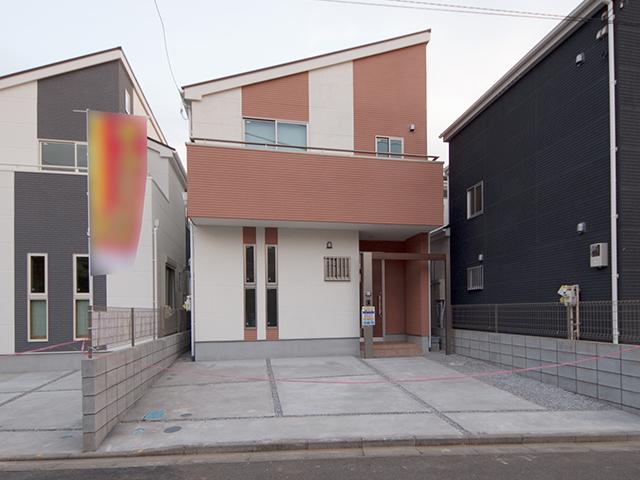 5 Building (November 2013) Shooting
5号棟(2013年11月)撮影
Livingリビング 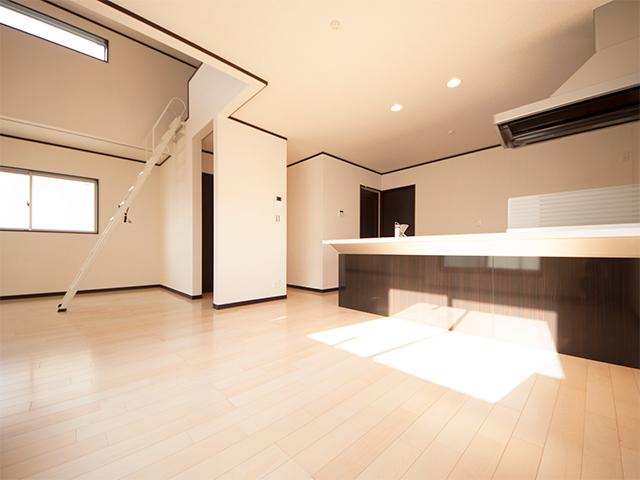 1 Building room (12 May 2013) Shooting
1号棟室内(2013年12月)撮影
Bathroom浴室 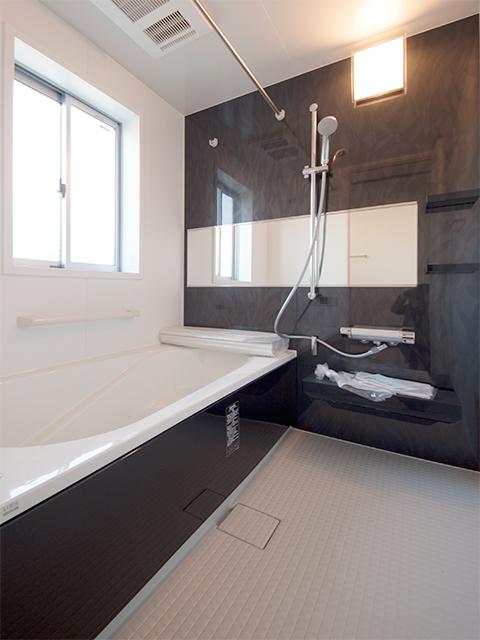 1 Building room (12 May 2013) Shooting
1号棟室内(2013年12月)撮影
Kitchenキッチン 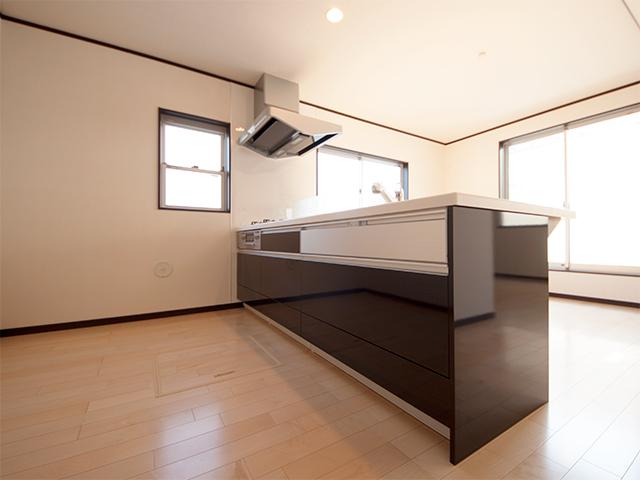 1 Building room (12 May 2013) Shooting
1号棟室内(2013年12月)撮影
Non-living roomリビング以外の居室 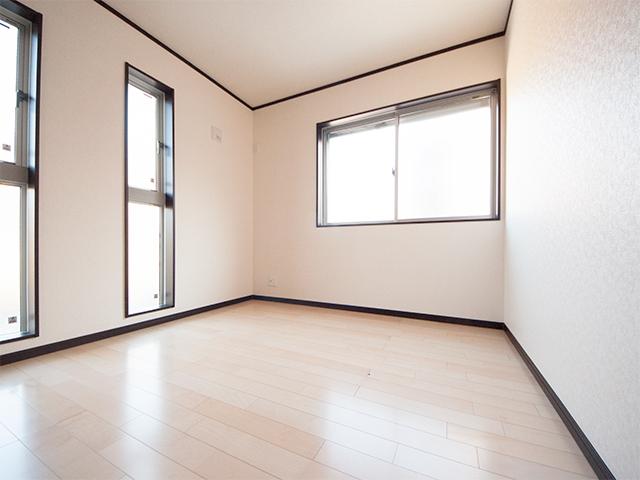 1 Building room (12 May 2013) Shooting
1号棟室内(2013年12月)撮影
Entrance玄関 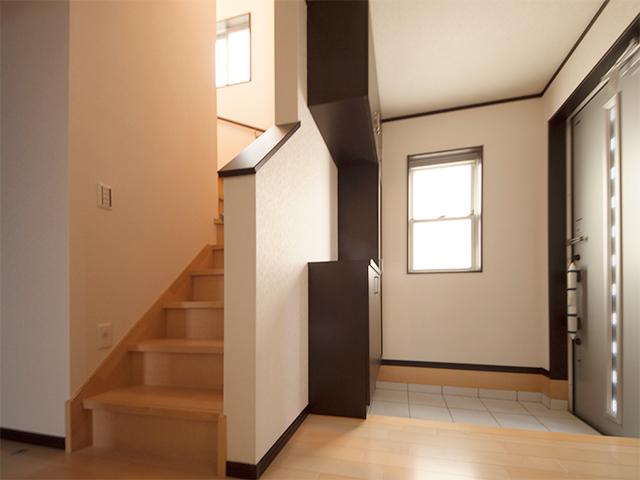 1 Building room (12 May 2013) Shooting
1号棟室内(2013年12月)撮影
Wash basin, toilet洗面台・洗面所 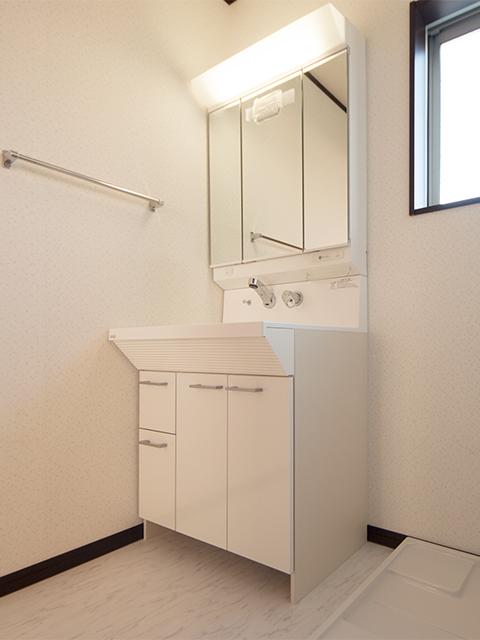 1 Building room (12 May 2013) Shooting
1号棟室内(2013年12月)撮影
Receipt収納 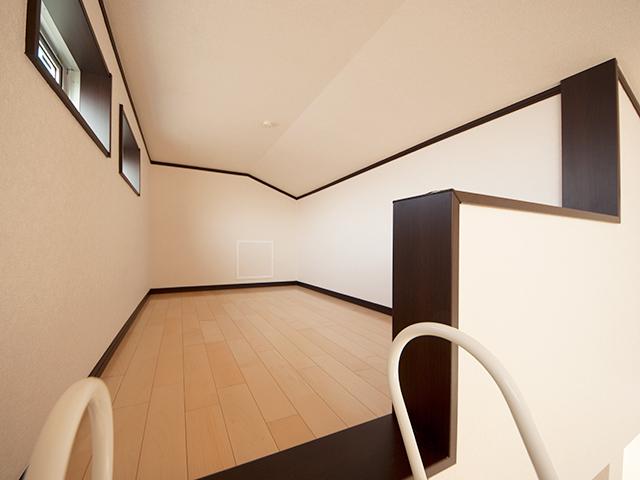 1 Building room (12 May 2013) Shooting
1号棟室内(2013年12月)撮影
Primary school小学校 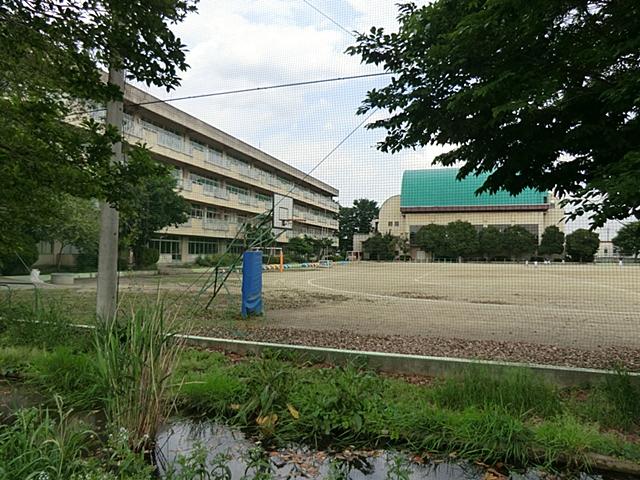 1100m until the Forest Elementary School of Fujimino fraud
ふじみ野市さぎの森小学校まで1100m
Other introspectionその他内観 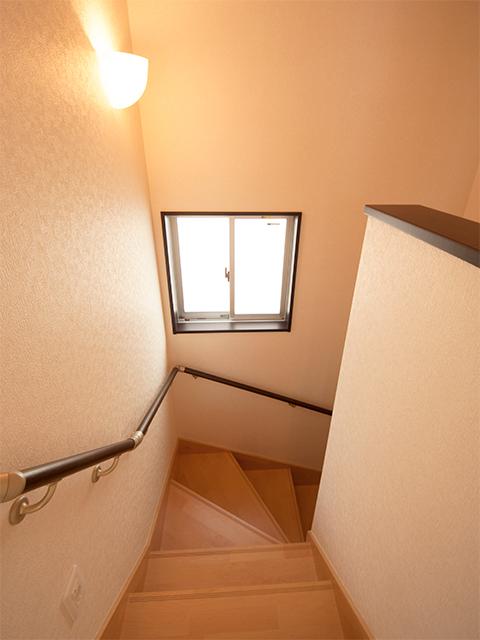 1 Building room (12 May 2013) Shooting
1号棟室内(2013年12月)撮影
The entire compartment Figure全体区画図 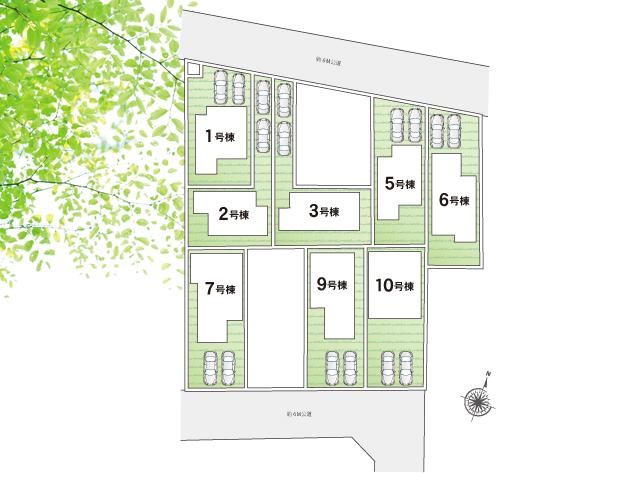 ※ The entire compartment view (It is not in the actual measurement view) Building 2 your conclusion of a contract already
※全体区画図(実測図ではございません)2号棟ご成約済み
Floor plan間取り図 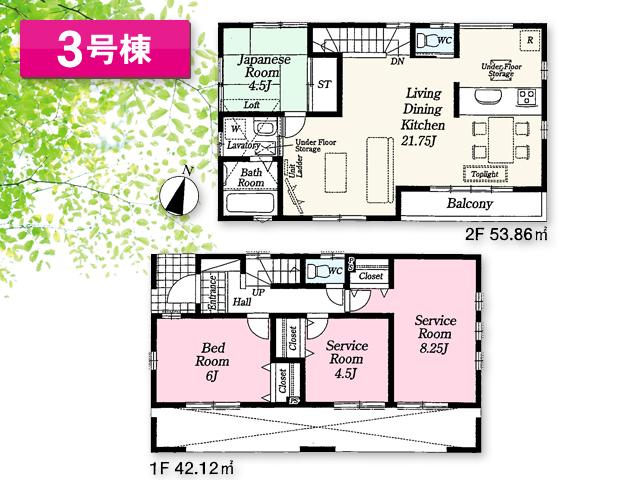 (3 Building), Price 30,800,000 yen, 2LDK+2S, Land area 120.9 sq m , Building area 95.98 sq m
(3号棟)、価格3080万円、2LDK+2S、土地面積120.9m2、建物面積95.98m2
Local appearance photo現地外観写真 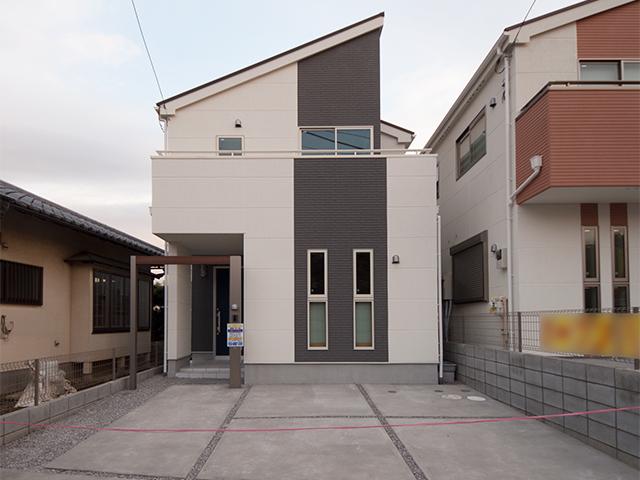 6 Building (November 2013) Shooting
6号棟(2013年11月)撮影
Livingリビング 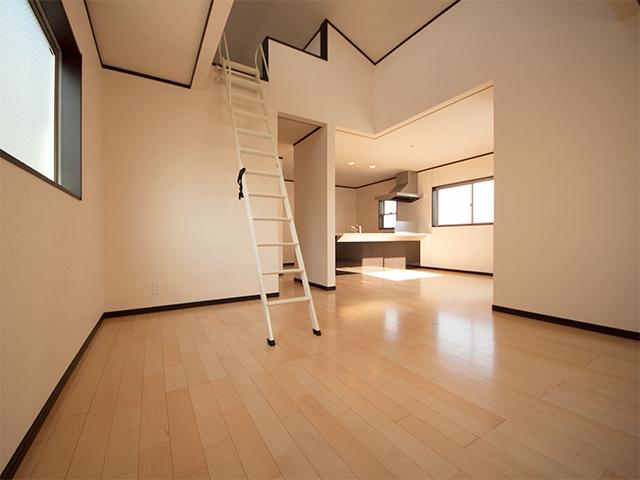 1 Building room (12 May 2013) Shooting
1号棟室内(2013年12月)撮影
Kitchenキッチン 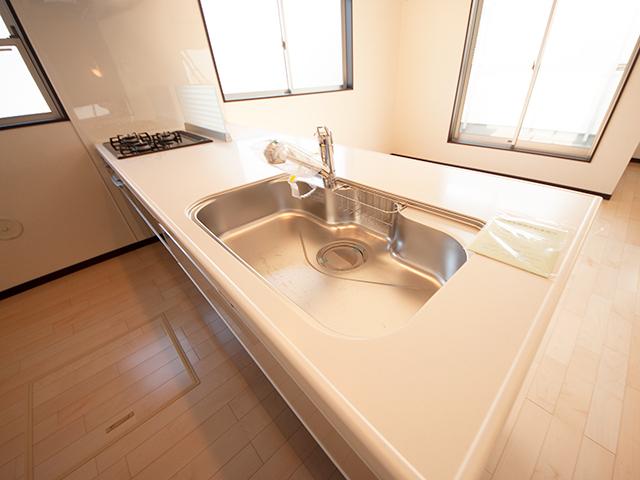 1 Building room (12 May 2013) Shooting
1号棟室内(2013年12月)撮影
Non-living roomリビング以外の居室 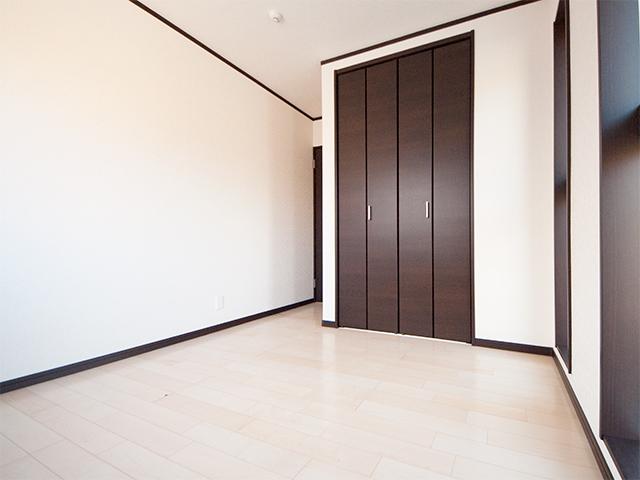 1 Building room (12 May 2013) Shooting
1号棟室内(2013年12月)撮影
Junior high school中学校 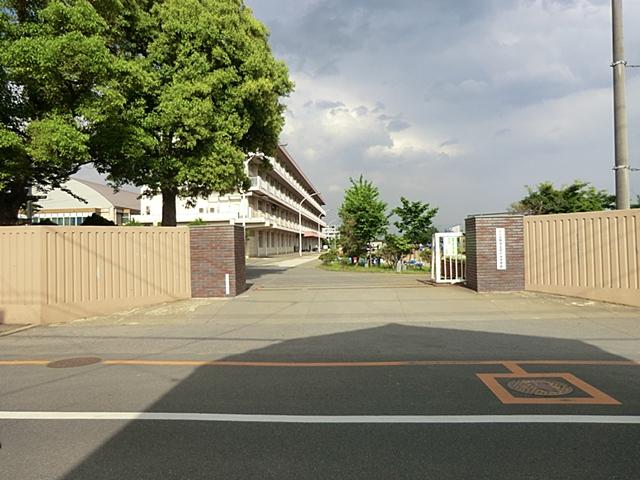 Fujimino Hananoki until junior high school 1600m
ふじみ野市花の木中学校まで1600m
Location
|






















