New Homes » Kanto » Saitama » Fujimino
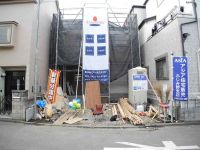 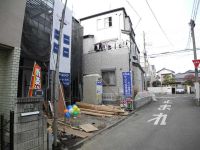
| | Saitama Prefecture Fujimino 埼玉県ふじみ野市 |
| Tobu Tojo Line "Kamifukuoka" walk 17 minutes 東武東上線「上福岡」歩17分 |
| ◆ ◇ ◆ It is the property of the spacious garden! ◆ ◇ ◆ You can enjoy a barbecue and home garden with your family! Carefree child-rearing is how or in the spacious garden ◆◇◆広いお庭付きの物件です!◆◇◆ご家族でバーベキューや家庭菜園をお楽しみいただけます!広いお庭でのびのび子育てはいかがですか |
| ■ ■ □ □ ■ ■ □ □ ■ ■ □ □ ■ ■ □ □ ■ ■ □ □ ■ ■ □ □ ■ ■ □ □ ■ ■ Convenient daily shopping! 2-minute second floor room walk to the "Super Big A" with a closet of all rooms 6 Pledge or more and is a floor plan of the room 2.5 quires, You can store plenty such as the goods of the season of luggage and memories ■ ■ □ □ ■ ■ □ □ ■ ■ □ □ ■ ■ □ □ ■ ■ □ □ ■ ■ □ □ ■ ■ □ □ ■ ■ ■■□□■■□□■■□□■■□□■■□□■■□□■■□□■■毎日のお買い物が便利!「スーパービッグA」まで徒歩2分2階居室は全室6帖以上とゆとりの間取りです2.5帖の納戸が付いて、季節の荷物や思い出の品物などたっぷり収納できます■■□□■■□□■■□□■■□□■■□□■■□□■■□□■■ |
Features pickup 特徴ピックアップ | | Parking two Allowed / Super close / Facing south / System kitchen / Bathroom Dryer / Yang per good / All room storage / Flat to the station / Japanese-style room / garden / Washbasin with shower / Face-to-face kitchen / Wide balcony / Toilet 2 places / Double-glazing / Warm water washing toilet seat / Underfloor Storage / The window in the bathroom / TV monitor interphone / Water filter / Storeroom / All rooms are two-sided lighting 駐車2台可 /スーパーが近い /南向き /システムキッチン /浴室乾燥機 /陽当り良好 /全居室収納 /駅まで平坦 /和室 /庭 /シャワー付洗面台 /対面式キッチン /ワイドバルコニー /トイレ2ヶ所 /複層ガラス /温水洗浄便座 /床下収納 /浴室に窓 /TVモニタ付インターホン /浄水器 /納戸 /全室2面採光 | Price 価格 | | 31,800,000 yen 3180万円 | Floor plan 間取り | | 4LDK + S (storeroom) 4LDK+S(納戸) | Units sold 販売戸数 | | 1 units 1戸 | Total units 総戸数 | | 1 units 1戸 | Land area 土地面積 | | 141.88 sq m (registration) 141.88m2(登記) | Building area 建物面積 | | 97.59 sq m (registration) 97.59m2(登記) | Driveway burden-road 私道負担・道路 | | Nothing, East 4.8m width 無、東4.8m幅 | Completion date 完成時期(築年月) | | February 2014 2014年2月 | Address 住所 | | Saitama Prefecture Fujimino Nitta 2 埼玉県ふじみ野市新田2 | Traffic 交通 | | Tobu Tojo Line "Kamifukuoka" walk 17 minutes
Tobu Tojo Line "Fujimino" walk 23 minutes 東武東上線「上福岡」歩17分
東武東上線「ふじみ野」歩23分
| Related links 関連リンク | | [Related Sites of this company] 【この会社の関連サイト】 | Person in charge 担当者より | | Rep Onoe Wako Age: 40 Daigyokai Experience: 3 years Fujimino, Kawagoe, Fujimi surrounding When you can also good advice for those looking at your local because there is land intuition, I think. Please feel free to contact us 担当者尾上 和光年齢:40代業界経験:3年ふじみ野市、川越市、富士見市周辺は土地勘がありますのでお近くでお探しの方にも良いアドバイスができたら、と思います。お気軽にご相談ください | Contact お問い合せ先 | | TEL: 0800-603-8292 [Toll free] mobile phone ・ Also available from PHS
Caller ID is not notified
Please contact the "saw SUUMO (Sumo)"
If it does not lead, If the real estate company TEL:0800-603-8292【通話料無料】携帯電話・PHSからもご利用いただけます
発信者番号は通知されません
「SUUMO(スーモ)を見た」と問い合わせください
つながらない方、不動産会社の方は
|
Local appearance photo現地外観写真 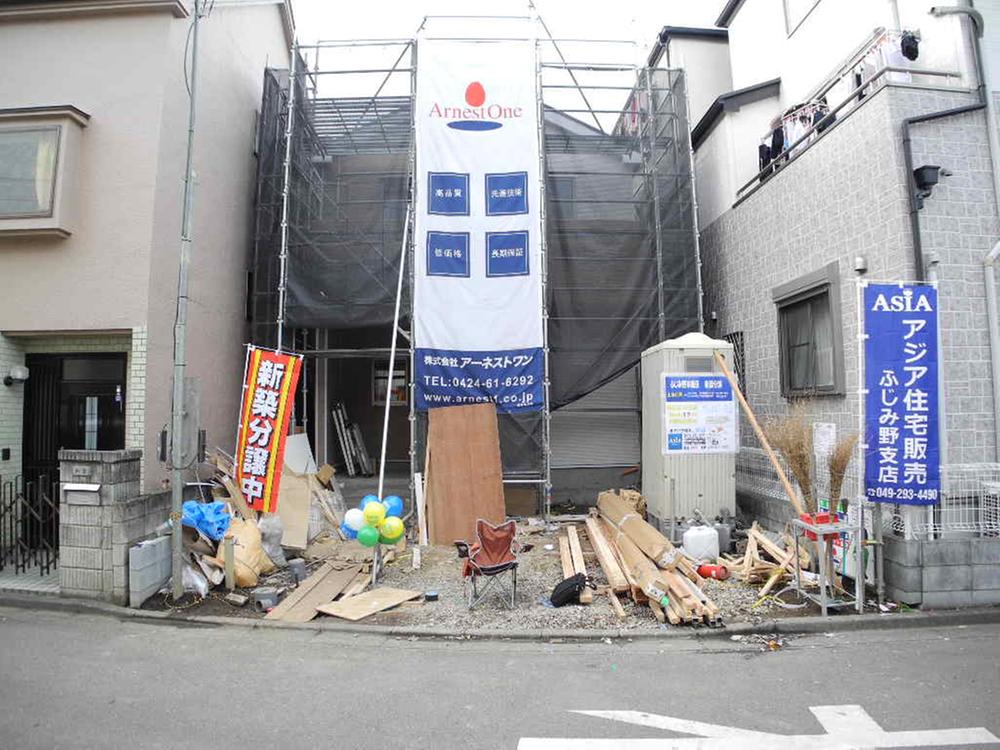 Local (12 May 2013) Shooting
現地(2013年12月)撮影
Local photos, including front road前面道路含む現地写真 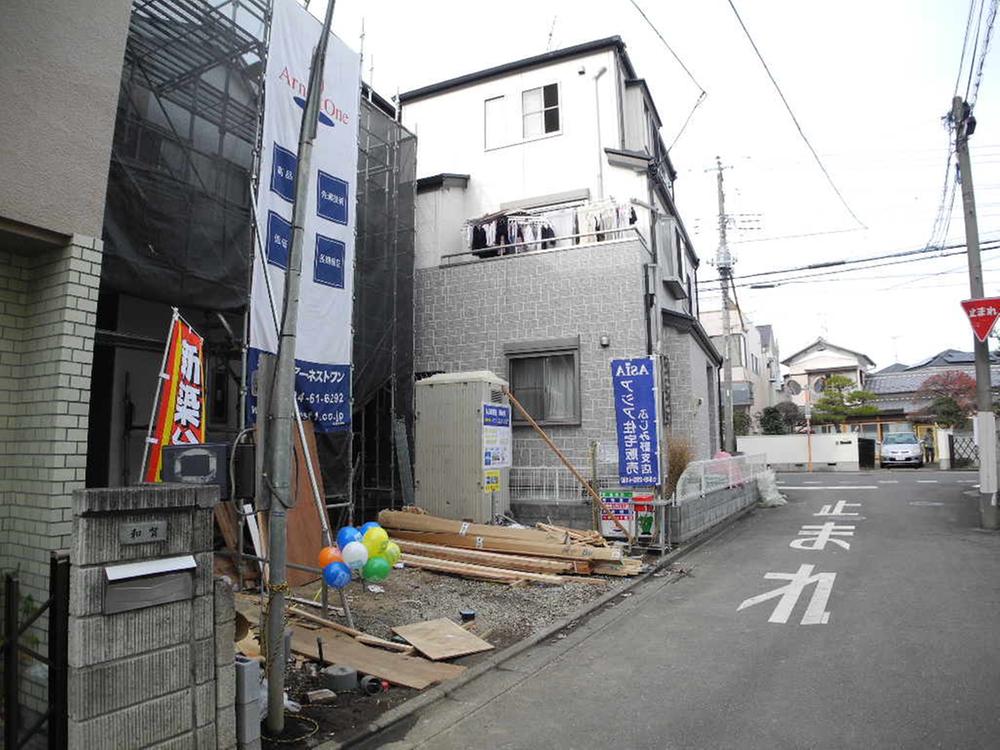 Local (12 May 2013) Shooting
現地(2013年12月)撮影
Floor plan間取り図  31,800,000 yen, 4LDK + S (storeroom), Land area 141.88 sq m , Building area 97.59 sq m
3180万円、4LDK+S(納戸)、土地面積141.88m2、建物面積97.59m2
Same specifications photos (appearance)同仕様写真(外観) 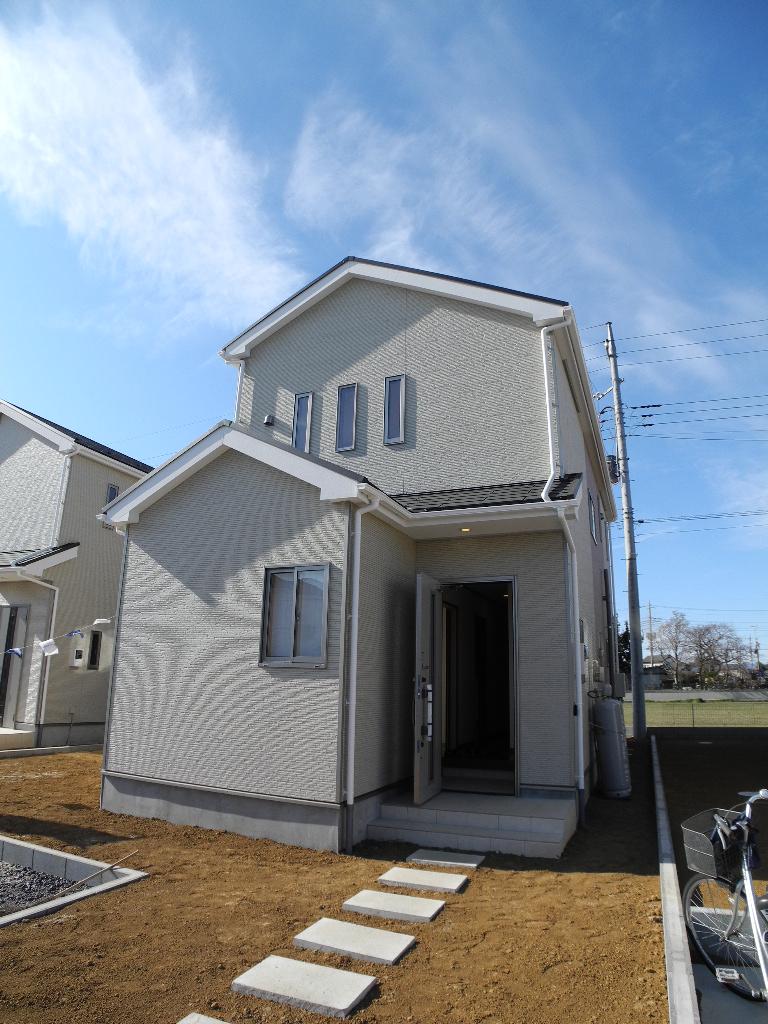 Same manufacturer construction cases
同メーカー施工例
Same specifications photos (living)同仕様写真(リビング) 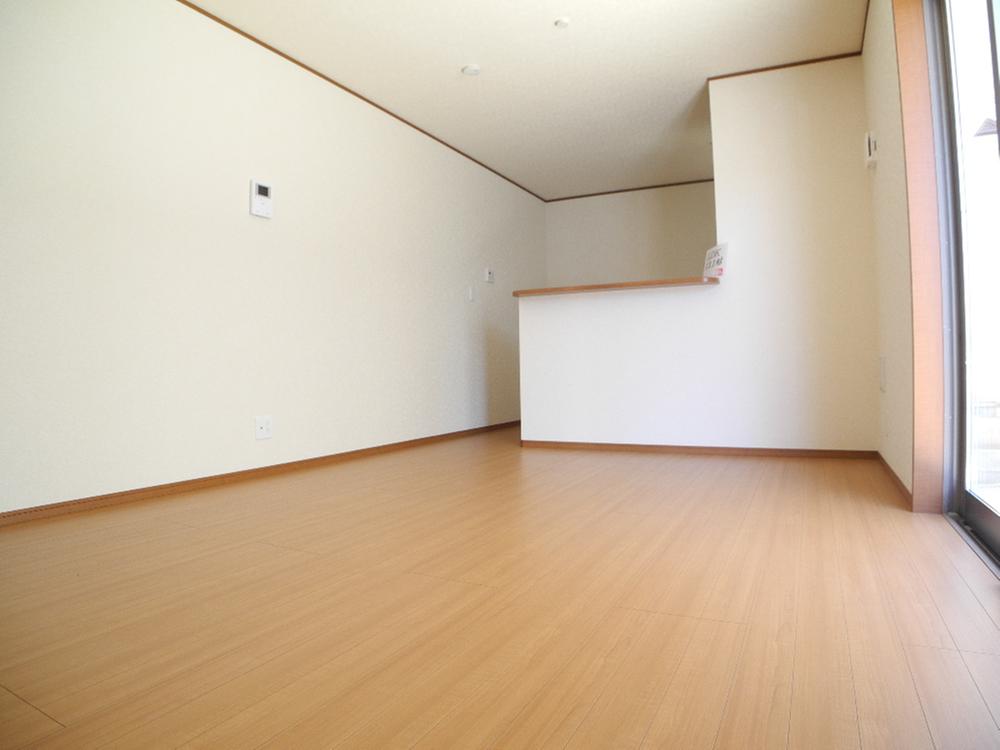 Same manufacturer construction cases
同メーカー施工例
Same specifications photo (bathroom)同仕様写真(浴室) 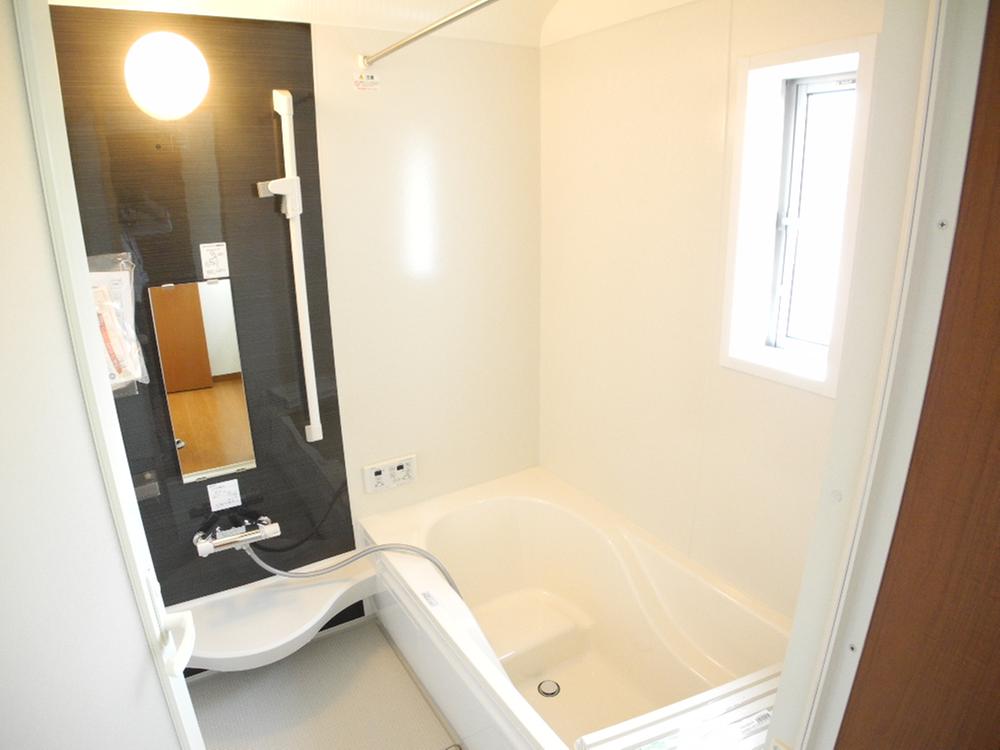 Same manufacturer construction cases
同メーカー施工例
Same specifications photo (kitchen)同仕様写真(キッチン) 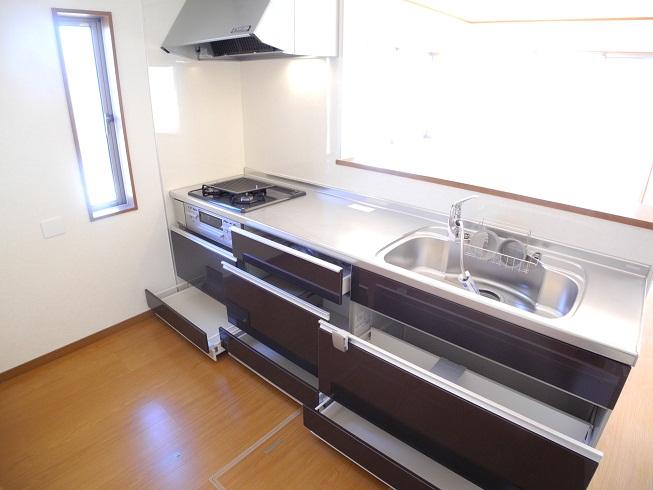 Same manufacturer construction cases
同メーカー施工例
Supermarketスーパー 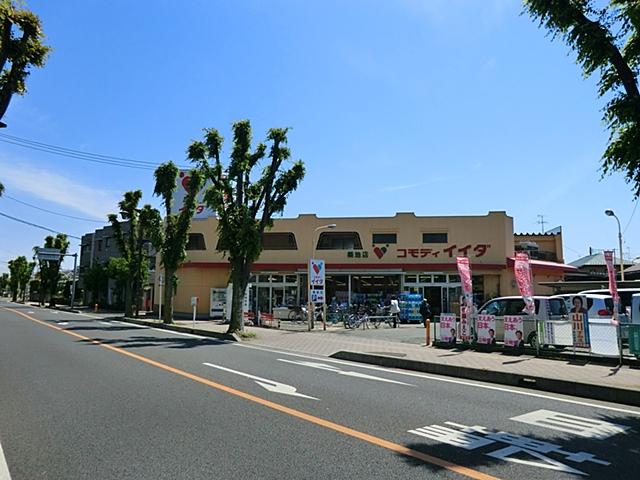 Commodities Iida 563m to Tsukiji shop
コモディイイダ築地店まで563m
Same specifications photos (Other introspection)同仕様写真(その他内観) 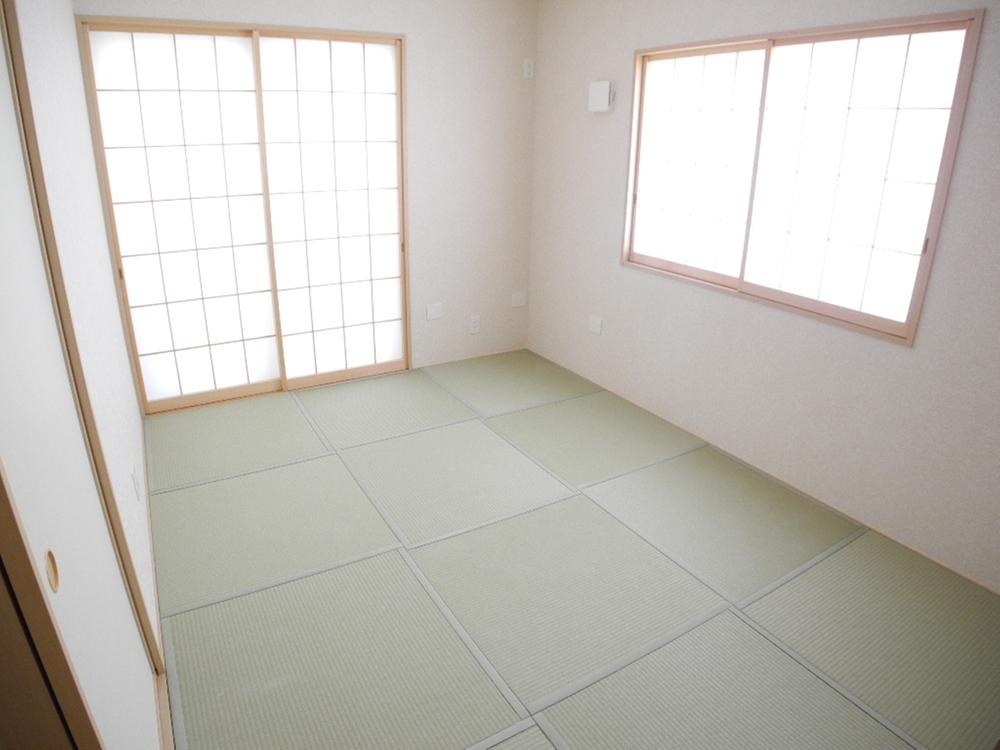 Same manufacturer construction cases
同メーカー施工例
Compartment figure区画図  31,800,000 yen, 4LDK + S (storeroom), Land area 141.88 sq m , Building area 97.59 sq m
3180万円、4LDK+S(納戸)、土地面積141.88m2、建物面積97.59m2
Supermarketスーパー 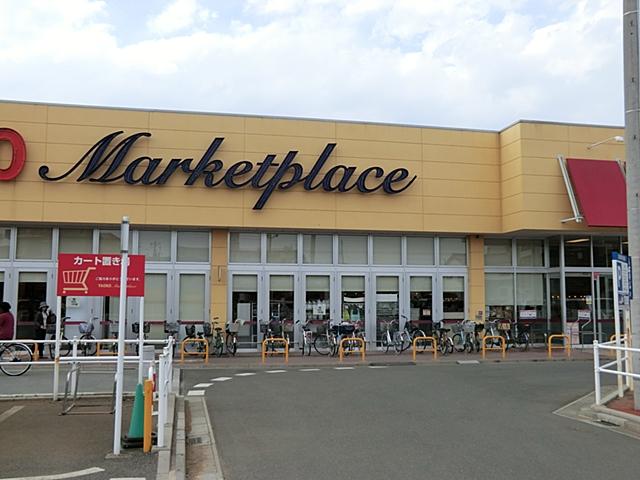 Yaoko Co., Ltd. Kamifukuoka until Komahayashi shop 882m
ヤオコー上福岡駒林店まで882m
Kindergarten ・ Nursery幼稚園・保育園  Fujimino 425m to stand Nitta nursery school
ふじみ野市立新田保育園まで425m
Location
| 












