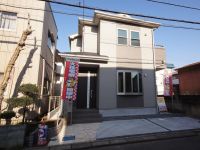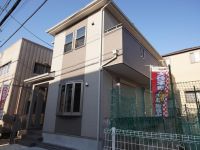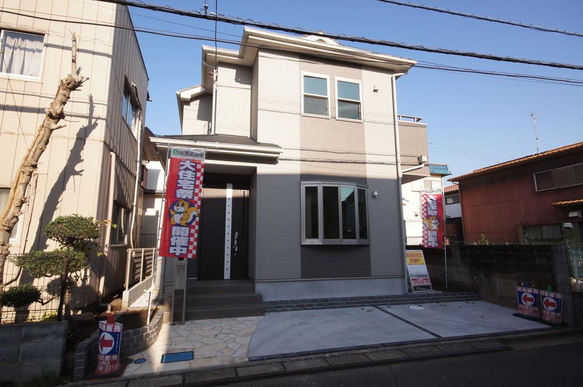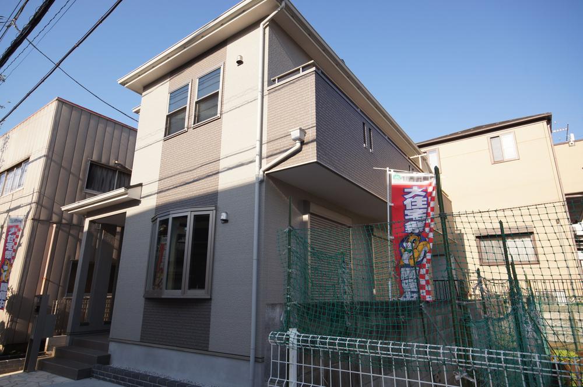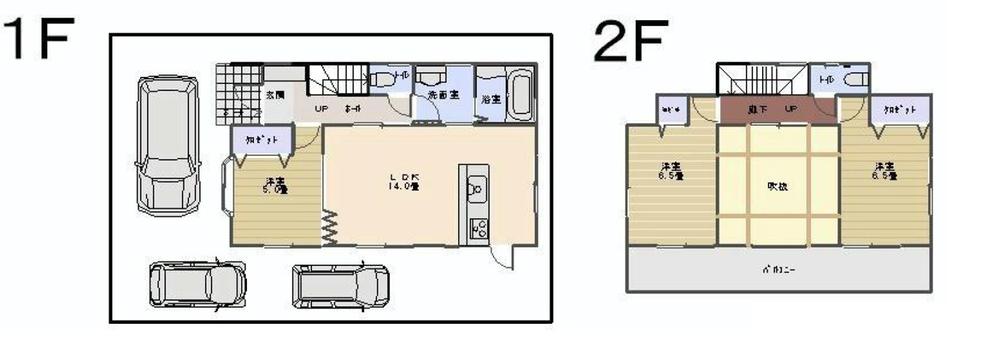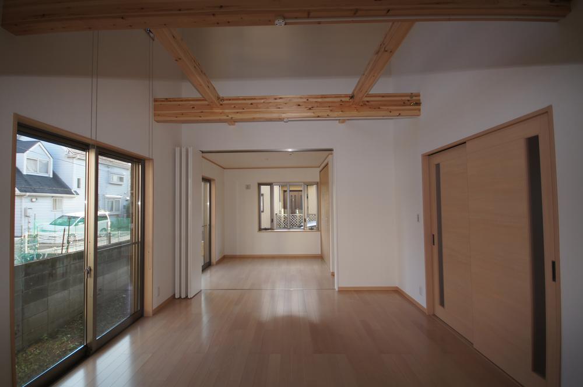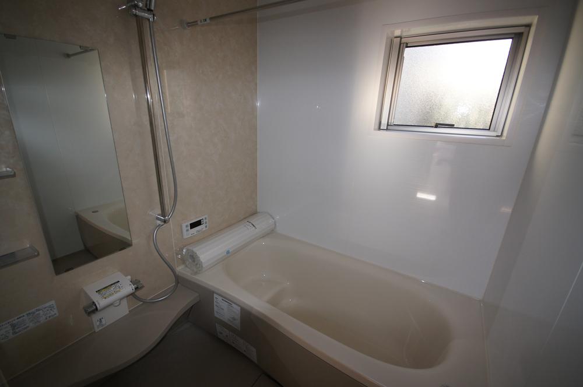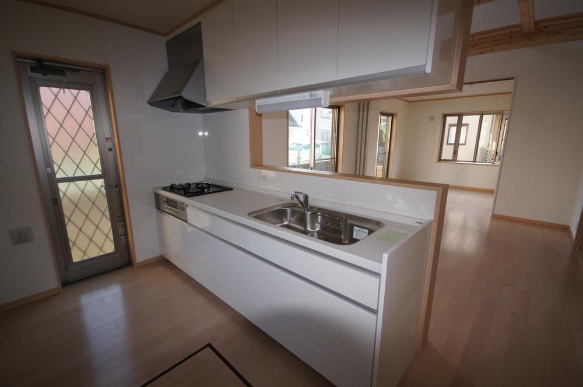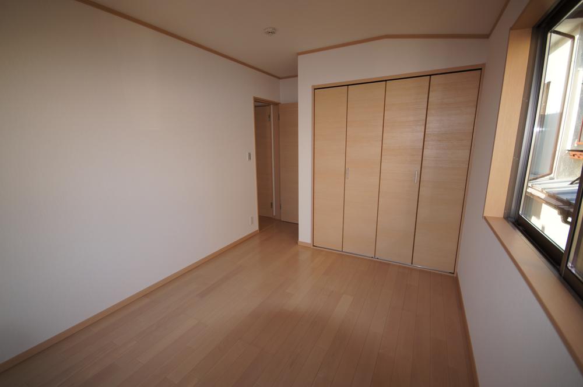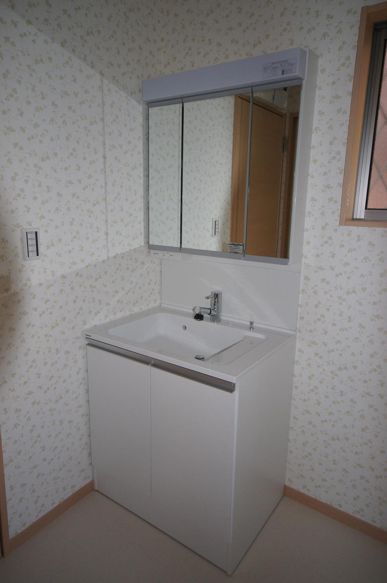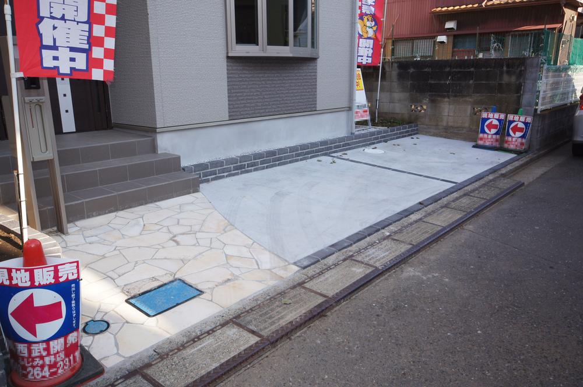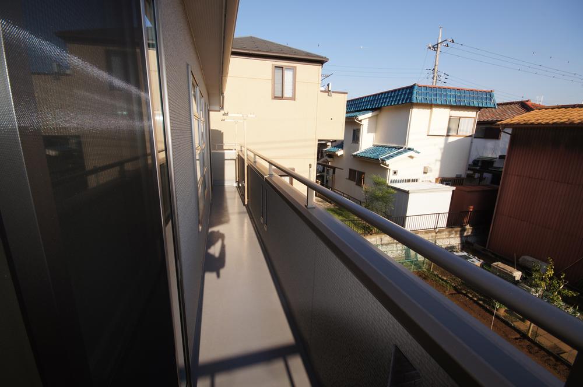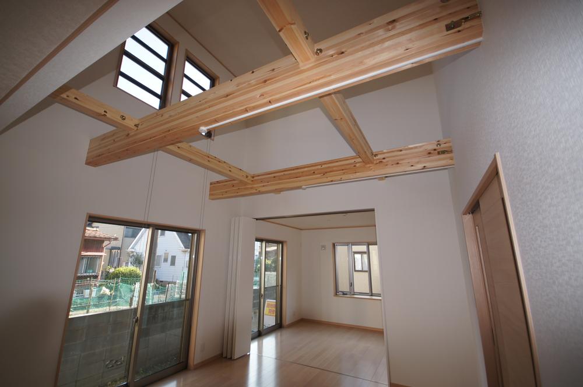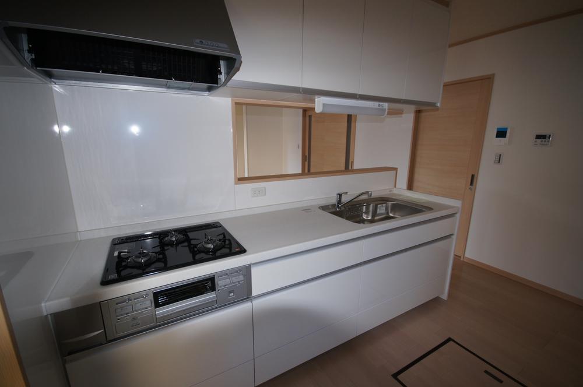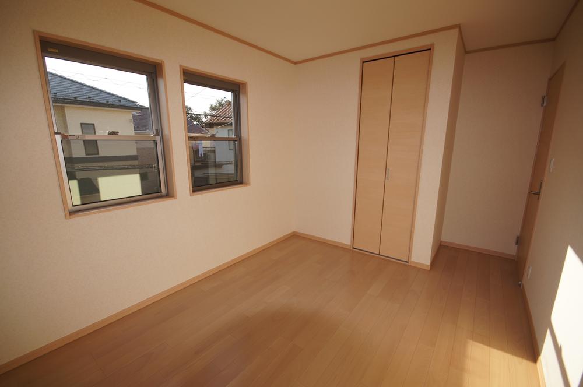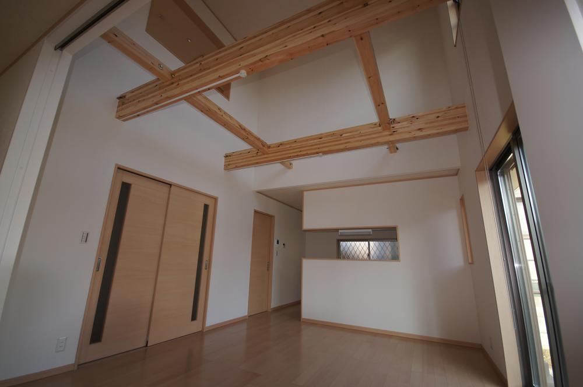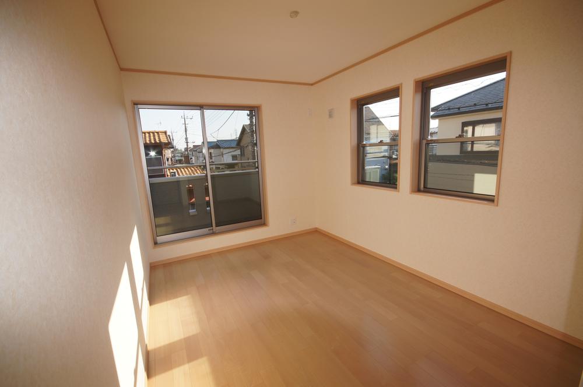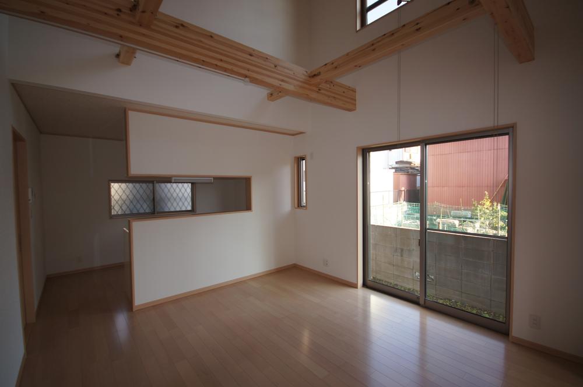|
|
Saitama Prefecture Fujimino
埼玉県ふじみ野市
|
|
Tobu Tojo Line "Fujimino" walk 20 minutes
東武東上線「ふじみ野」歩20分
|
|
System kitchen, 2-story, Warm water washing toilet seat, All living room flooring, Fukinuki
システムキッチン、2階建、温水洗浄便座、全居室フローリング、吹抜
|
|
◆ ◆ ◆ ◆ ◆ ◆ ◆ ◆ ◆ ◆ ◆ Payment simulation ◆ ◆ ◆ ◆ ◆ ◆ ◆ ◆ ◆ ◆ ◆ ◆ ◆ ● borrowings 3,180 yen ● borrowing period 35 years ● borrowing rate 0.80% ---------------------------------------------------------------- [Monthly 86,834 yen Bonus 0 yen] -------------------------------------------------- , Our alliance financial institutions (JA Iruma field) are calculated at a variable interest rate. Please feel free to contact us, such as that related to mortgage. ◆ ◆ ◆ ◆ ◆ ◆ ◆ ◆ ◆ ◆ ◆ ◆ ◆ ◆ ◆ ◆ ◆ ◆ ◆ ◆ ◆ ◆ ◆ ◆ ◆ ◆ ◆ ◆ ◆ ◆ ◆ ◆ ◆ ◆
◆◆◆◆◆◆◆◆◆◆◆支払シュミレーション◆◆◆◆◆◆◆◆◆◆◆◆◆●借入金額 3,180万円 ●借入期間 35年間 ●借入金利 0.80% ----------------------------------------------------------------【月々86,834円 ボーナス 0円】 ----------------------------------------------------------------支払例は、当社提携金融機関(JAいるま野)変動金利で計算しております。住宅ローンに関することなどお気軽にご相談下さい。◆◆◆◆◆◆◆◆◆◆◆◆◆◆◆◆◆◆◆◆◆◆◆◆◆◆◆◆◆◆◆◆◆◆
|
Features pickup 特徴ピックアップ | | Parking two Allowed / System kitchen / 2-story / Warm water washing toilet seat / All living room flooring 駐車2台可 /システムキッチン /2階建 /温水洗浄便座 /全居室フローリング |
Price 価格 | | 31,800,000 yen 3180万円 |
Floor plan 間取り | | 3LDK 3LDK |
Units sold 販売戸数 | | 1 units 1戸 |
Total units 総戸数 | | 1 units 1戸 |
Land area 土地面積 | | 101.79 sq m 101.79m2 |
Building area 建物面積 | | 79.48 sq m 79.48m2 |
Driveway burden-road 私道負担・道路 | | Nothing 無 |
Completion date 完成時期(築年月) | | August 2013 2013年8月 |
Address 住所 | | Saitama Prefecture Fujimino Sakuragaoka 1 埼玉県ふじみ野市桜ケ丘1 |
Traffic 交通 | | Tobu Tojo Line "Fujimino" walk 20 minutes
Tobu Tojo Line "Kamifukuoka" walk 29 minutes 東武東上線「ふじみ野」歩20分
東武東上線「上福岡」歩29分
|
Person in charge 担当者より | | [Regarding this property.] ■ Good per sun ■ South road 【この物件について】■陽当たり良好 ■南道路 |
Contact お問い合せ先 | | TEL: 0800-808-9344 [Toll free] mobile phone ・ Also available from PHS
Caller ID is not notified
Please contact the "saw SUUMO (Sumo)"
If it does not lead, If the real estate company TEL:0800-808-9344【通話料無料】携帯電話・PHSからもご利用いただけます
発信者番号は通知されません
「SUUMO(スーモ)を見た」と問い合わせください
つながらない方、不動産会社の方は
|
Building coverage, floor area ratio 建ぺい率・容積率 | | Fifty percent ・ 80% 50%・80% |
Time residents 入居時期 | | Consultation 相談 |
Land of the right form 土地の権利形態 | | Ownership 所有権 |
Structure and method of construction 構造・工法 | | Wooden 2-story 木造2階建 |
Use district 用途地域 | | One low-rise 1種低層 |
Overview and notices その他概要・特記事項 | | Facilities: Public Water Supply, Individual LPG, Building confirmation number: No. SJK-KX12110661202, Parking: car space 設備:公営水道、個別LPG、建築確認番号:第SJK-KX12110661202号、駐車場:カースペース |
Company profile 会社概要 | | <Mediation> Saitama Governor (2) the first 021,064 No. dream house (Ltd.) Yubinbango354-0021 Saitama Prefecture Fujimi Tsuruma 1-26-2 <仲介>埼玉県知事(2)第021064号夢住宅(株)〒354-0021 埼玉県富士見市鶴馬1-26-2 |
