New Homes » Kanto » Saitama » Fujimino
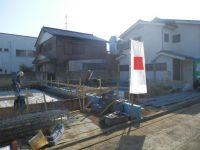 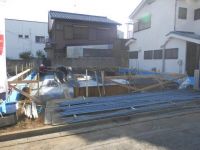
| | Saitama Prefecture Fujimino 埼玉県ふじみ野市 |
| Tobu Tojo Line "Kamifukuoka" walk 5 minutes 東武東上線「上福岡」歩5分 |
| ■ Local property ■ You can your tour of the day per. There is a non-public information ◇ ◇ can tell because local staff from. Follow-up after your purchase also we will respond quickly. ■地元物件■につき当日のご見学ができます。地元出身のスタッフだからお伝えできる◇未公開情報◇があります。ご購入後のアフターフォローもスピーディに対応致します。 |
| ☆ Station 5-minute walk of the good location ☆ Car space two Allowed ☆ Loose wide LDK18 quires more ☆ Around shopping facility enhancement ☆ small ・ Corresponding to the junior high school within walking distance Flat 35S, Pre-ground survey, Parking two Allowed, LDK18 tatami mats or more, Super close, It is close to the city, System kitchen, Bathroom Dryer, All room storage, Flat to the station, A quiet residential area, Around traffic fewerese-style room, Washbasin with shower, Face-to-face kitchen, Barrier-free, Toilet 2 places, Bathroom 1 tsubo or more, 2-story, Double-glazing, Warm water washing toilet seat, Underfloor Storage, The window in the bathroom, TV monitor interphone, Southwestward, City gas, All rooms are two-sided lighting ☆駅徒歩5分の好立地 ☆カースペース2台可 ☆ゆったり広いLDK18帖以上☆周辺買い物施設充実 ☆小・中学校徒歩圏内フラット35Sに対応、地盤調査済、駐車2台可、LDK18畳以上、スーパーが近い、市街地が近い、システムキッチン、浴室乾燥機、全居室収納、駅まで平坦、閑静な住宅地、周辺交通量少なめ、和室、シャワー付洗面台、対面式キッチン、バリアフリー、トイレ2ヶ所、浴室1坪以上、2階建、複層ガラス、温水洗浄便座、床下収納、浴室に窓、TVモニタ付インターホン、南西向き、都市ガス、全室2面採光 |
Features pickup 特徴ピックアップ | | Corresponding to the flat-35S / Pre-ground survey / Parking two Allowed / LDK18 tatami mats or more / Super close / It is close to the city / System kitchen / Bathroom Dryer / All room storage / Flat to the station / A quiet residential area / Around traffic fewer / Japanese-style room / Washbasin with shower / Face-to-face kitchen / Barrier-free / Toilet 2 places / Bathroom 1 tsubo or more / 2-story / Double-glazing / Warm water washing toilet seat / Underfloor Storage / The window in the bathroom / TV monitor interphone / Southwestward / City gas / All rooms are two-sided lighting フラット35Sに対応 /地盤調査済 /駐車2台可 /LDK18畳以上 /スーパーが近い /市街地が近い /システムキッチン /浴室乾燥機 /全居室収納 /駅まで平坦 /閑静な住宅地 /周辺交通量少なめ /和室 /シャワー付洗面台 /対面式キッチン /バリアフリー /トイレ2ヶ所 /浴室1坪以上 /2階建 /複層ガラス /温水洗浄便座 /床下収納 /浴室に窓 /TVモニタ付インターホン /南西向き /都市ガス /全室2面採光 | Price 価格 | | 38,800,000 yen ~ 39,800,000 yen 3880万円 ~ 3980万円 | Floor plan 間取り | | 4LDK 4LDK | Units sold 販売戸数 | | 2 units 2戸 | Total units 総戸数 | | 2 units 2戸 | Land area 土地面積 | | 122 sq m ~ 123.53 sq m (36.90 tsubo ~ 37.36 tsubo) (Registration) 122m2 ~ 123.53m2(36.90坪 ~ 37.36坪)(登記) | Building area 建物面積 | | 95.58 sq m ~ 99.22 sq m (28.91 tsubo ~ 30.01 tsubo) (measured) 95.58m2 ~ 99.22m2(28.91坪 ~ 30.01坪)(実測) | Driveway burden-road 私道負担・道路 | | Road width: 4m, Asphaltic pavement, 1 Building driveway 2 Building public roads 道路幅:4m、アスファルト舗装、1号棟 私道 2号棟 公道 | Completion date 完成時期(築年月) | | 2014 end of April schedule 2014年4月末予定 | Address 住所 | | Saitama Prefecture Fujimino Kamifukuoka 2-2-13 埼玉県ふじみ野市上福岡2-2-13 | Traffic 交通 | | Tobu Tojo Line "Kamifukuoka" walk 5 minutes
Tobu Tojo Line "Fujimino" walk 24 minutes
Tobu Tojo Line "Shingashi" walk 36 minutes 東武東上線「上福岡」歩5分
東武東上線「ふじみ野」歩24分
東武東上線「新河岸」歩36分
| Related links 関連リンク | | [Related Sites of this company] 【この会社の関連サイト】 | Person in charge 担当者より | | [Regarding this property.] ■ Local property ■ You can your tour of the day per. There is a non-public information ◇ ◇ can tell because local staff from. Follow-up after your purchase also we will respond quickly. 【この物件について】■地元物件■につき当日のご見学ができます。地元出身のスタッフだからお伝えできる◇未公開情報◇があります。ご購入後のアフターフォローもスピーディに対応致します。 | Contact お問い合せ先 | | TEL: 0800-603-7395 [Toll free] mobile phone ・ Also available from PHS
Caller ID is not notified
Please contact the "saw SUUMO (Sumo)"
If it does not lead, If the real estate company TEL:0800-603-7395【通話料無料】携帯電話・PHSからもご利用いただけます
発信者番号は通知されません
「SUUMO(スーモ)を見た」と問い合わせください
つながらない方、不動産会社の方は
| Building coverage, floor area ratio 建ぺい率・容積率 | | Kenpei rate: 60% ・ 200% 建ペい率:60%・200% | Time residents 入居時期 | | 2014 end of April schedule 2014年4月末予定 | Land of the right form 土地の権利形態 | | Ownership 所有権 | Structure and method of construction 構造・工法 | | Wooden 2-story 木造2階建 | Use district 用途地域 | | One dwelling 1種住居 | Land category 地目 | | Residential land 宅地 | Overview and notices その他概要・特記事項 | | Building confirmation number: No. 13UDI2S Ken 02711 ・ The 13UDI2S Ken No. 02712 建築確認番号:第13UDI2S建02711号・第13UDI2S建02712号 | Company profile 会社概要 | | <Mediation> Saitama Governor (2) the first 020,984 No. Century 21 (stock) life buddy Yubinbango356-0050 Saitama Prefecture Fujimino Fujimino 4-13-13 <仲介>埼玉県知事(2)第020984号センチュリー21(株)ライフバディ〒356-0050 埼玉県ふじみ野市ふじみ野4-13-13 |
Local appearance photo現地外観写真 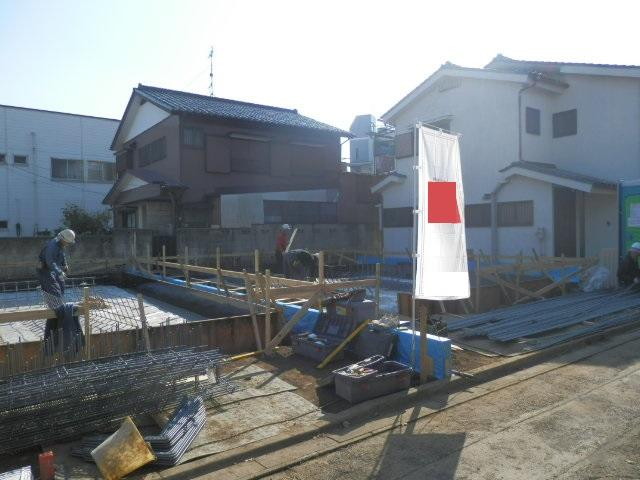 Local (12 May 2013) Shooting
現地(2013年12月)撮影
Local photos, including front road前面道路含む現地写真 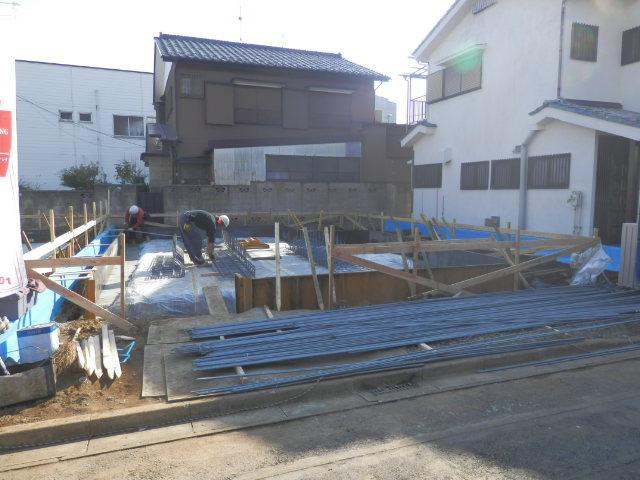 Local (12 May 2013) Shooting
現地(2013年12月)撮影
Local appearance photo現地外観写真 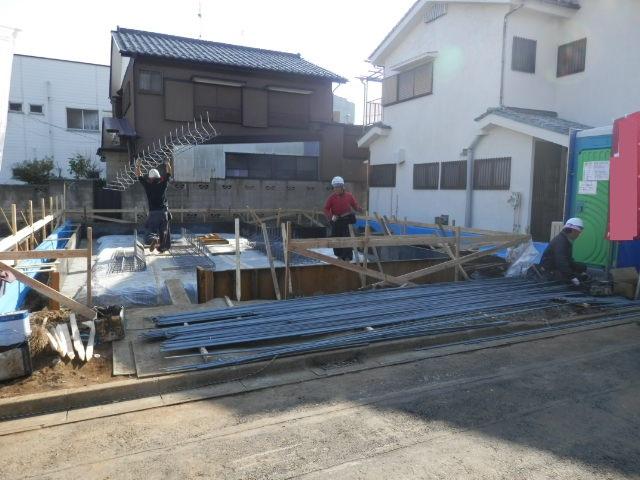 Local (12 May 2013) Shooting
現地(2013年12月)撮影
Floor plan間取り図 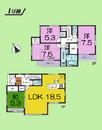 (1 Building), Price 39,800,000 yen, 4LDK, Land area 123.53 sq m , Building area 99.22 sq m
(1号棟)、価格3980万円、4LDK、土地面積123.53m2、建物面積99.22m2
Same specifications photos (appearance)同仕様写真(外観) 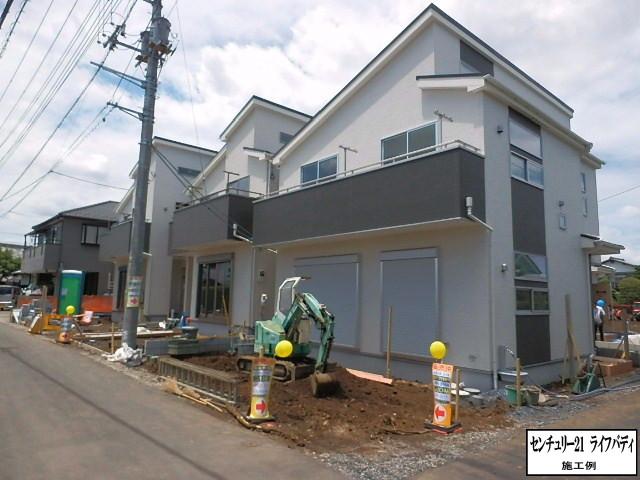 Same specifications
同仕様
Same specifications photos (living)同仕様写真(リビング) 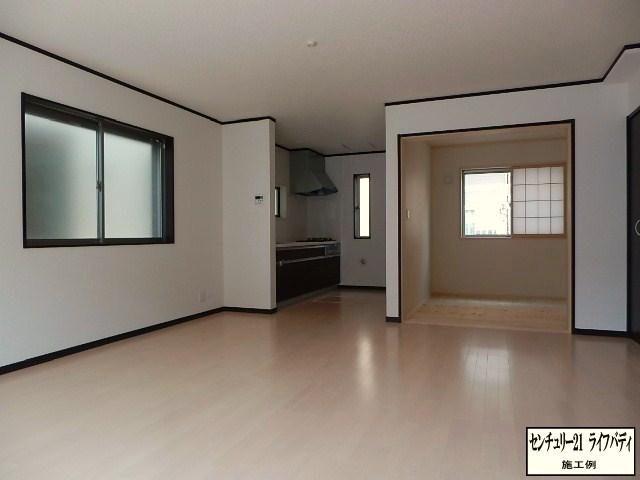 Same specifications
同仕様
Same specifications photo (bathroom)同仕様写真(浴室) 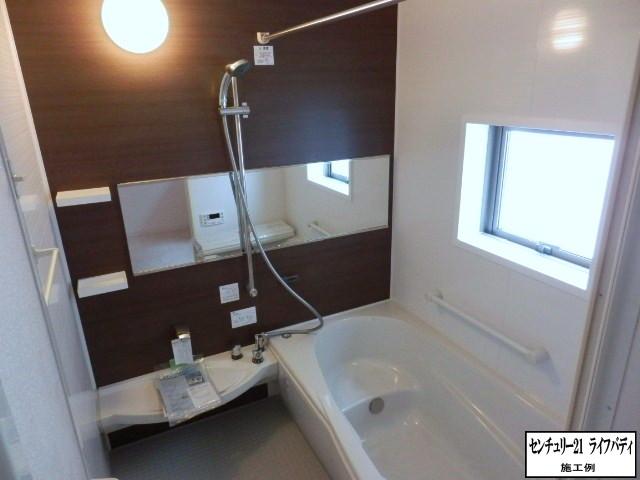 Same specifications
同仕様
Same specifications photo (kitchen)同仕様写真(キッチン) 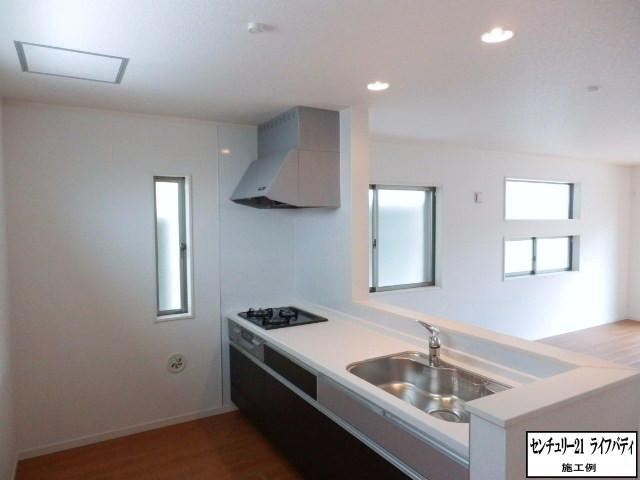 Same specifications
同仕様
Supermarketスーパー 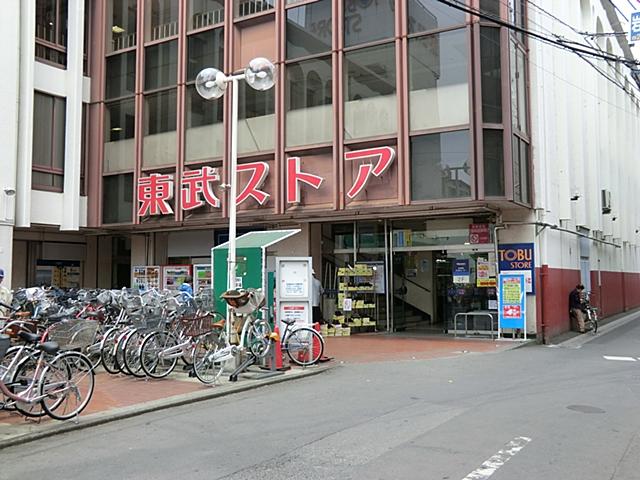 537m to Tobu Store Co., Ltd. Kamifukuoka shop
東武ストア上福岡店まで537m
Same specifications photos (Other introspection)同仕様写真(その他内観) 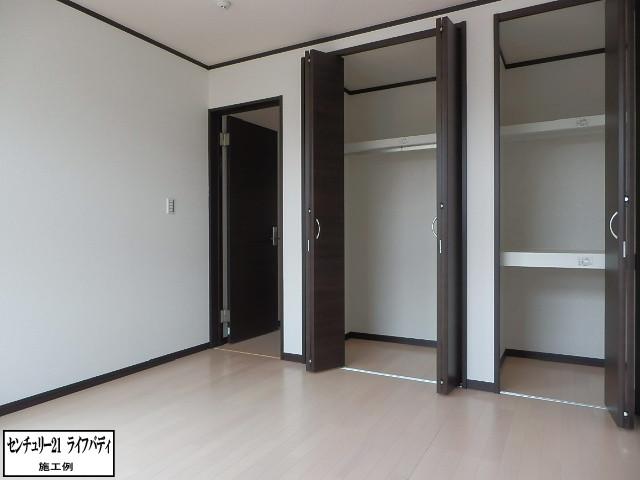 Same specifications
同仕様
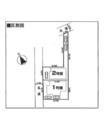 The entire compartment Figure
全体区画図
Floor plan間取り図 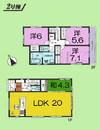 (Building 2), Price 38,800,000 yen, 4LDK, Land area 122 sq m , Building area 95.58 sq m
(2号棟)、価格3880万円、4LDK、土地面積122m2、建物面積95.58m2
Supermarketスーパー 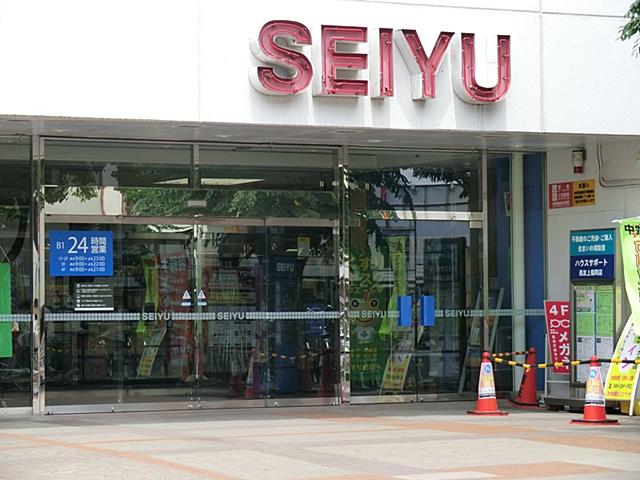 621m until Seiyu Kamifukuoka shop
西友上福岡店まで621m
Junior high school中学校 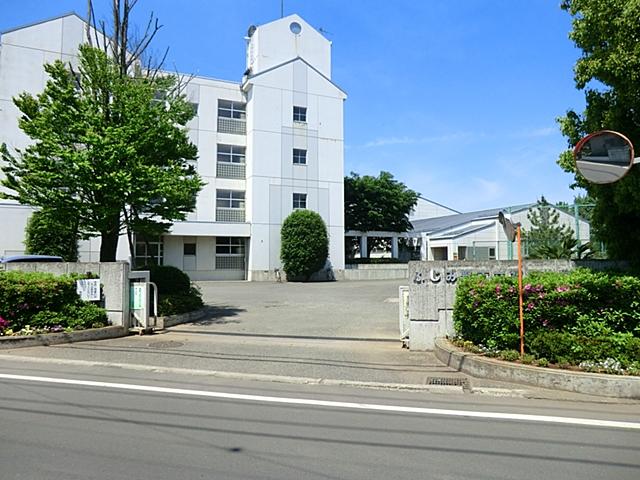 Fujimino 913m to stand Fukuoka junior high school
ふじみ野市立福岡中学校まで913m
Primary school小学校 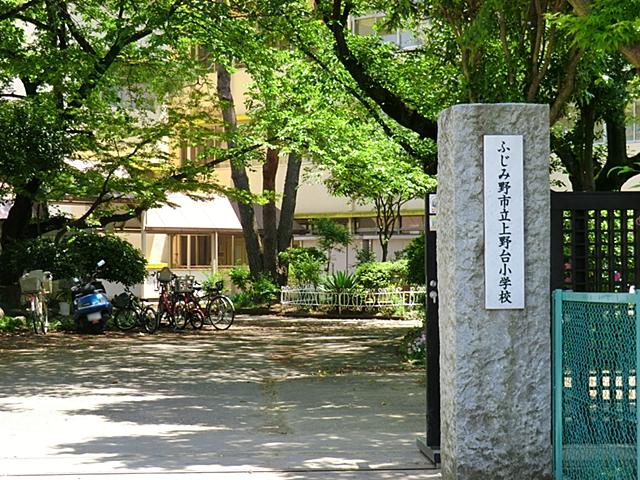 Fujimino Municipal Uwanodai to elementary school 1052m
ふじみ野市立上野台小学校まで1052m
Location
|
















