New Homes » Kanto » Saitama » Fujimino
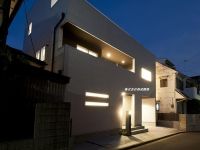 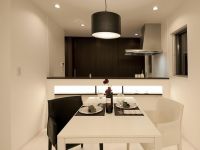
| | Saitama Prefecture Fujimino 埼玉県ふじみ野市 |
| Tobu Tojo Line "Kamifukuoka" walk 8 minutes 東武東上線「上福岡」歩8分 |
| ◆ Floor area 39.56 square meters of large 4SLDK is attractive! ◆ ◆ White marble flooring there is a luxury there is a feeling of luxury! ◆ ◆ There is indirect lighting everywhere, Insistence it is seen strongly! ◆ ◆建坪39.56坪の大型4SLDKが魅力です!◆◆高級感がある白い大理石調フローリングが高級感があります!◆◆至る所に間接照明があり、拘りが強くみられます!◆ |
| Three-story or more, Wide balcony, Walk-in closet, 2 or more sides balcony, A quiet residential area, Immediate Available, Super close, It is close to the city, System kitchen, Bathroom Dryer, Yang per good, Flat to the station, LDK15 tatami mats or more, Around traffic fewerese-style room, Shaping land, Washbasin with shower, Face-to-face kitchen, Barrier-free, Toilet 2 places, Bathroom 1 tsubo or more, South balcony, Double-glazing, Warm water washing toilet seat, The window in the bathroom, TV monitor interphone, Ventilation good, Built garage, Southwestward, Living stairs, City gas, Storeroom, roof balcony, Flat terrain 3階建以上、ワイドバルコニー、ウォークインクロゼット、2面以上バルコニー、閑静な住宅地、即入居可、スーパーが近い、市街地が近い、システムキッチン、浴室乾燥機、陽当り良好、駅まで平坦、LDK15畳以上、周辺交通量少なめ、和室、整形地、シャワー付洗面台、対面式キッチン、バリアフリー、トイレ2ヶ所、浴室1坪以上、南面バルコニー、複層ガラス、温水洗浄便座、浴室に窓、TVモニタ付インターホン、通風良好、ビルトガレージ、南西向き、リビング階段、都市ガス、納戸、ルーフバルコニー、平坦地 |
Features pickup 特徴ピックアップ | | Immediate Available / Super close / It is close to the city / System kitchen / Bathroom Dryer / Yang per good / Flat to the station / A quiet residential area / LDK15 tatami mats or more / Around traffic fewer / Japanese-style room / Shaping land / Washbasin with shower / Face-to-face kitchen / Wide balcony / Barrier-free / Toilet 2 places / Bathroom 1 tsubo or more / 2 or more sides balcony / South balcony / Double-glazing / Warm water washing toilet seat / The window in the bathroom / TV monitor interphone / Ventilation good / Built garage / Southwestward / Walk-in closet / Three-story or more / Living stairs / City gas / Storeroom / roof balcony / Flat terrain 即入居可 /スーパーが近い /市街地が近い /システムキッチン /浴室乾燥機 /陽当り良好 /駅まで平坦 /閑静な住宅地 /LDK15畳以上 /周辺交通量少なめ /和室 /整形地 /シャワー付洗面台 /対面式キッチン /ワイドバルコニー /バリアフリー /トイレ2ヶ所 /浴室1坪以上 /2面以上バルコニー /南面バルコニー /複層ガラス /温水洗浄便座 /浴室に窓 /TVモニタ付インターホン /通風良好 /ビルトガレージ /南西向き /ウォークインクロゼット /3階建以上 /リビング階段 /都市ガス /納戸 /ルーフバルコニー /平坦地 | Price 価格 | | 42,800,000 yen 4280万円 | Floor plan 間取り | | 4LDK + S (storeroom) 4LDK+S(納戸) | Units sold 販売戸数 | | 1 units 1戸 | Total units 総戸数 | | 1 units 1戸 | Land area 土地面積 | | 97.79 sq m (registration) 97.79m2(登記) | Building area 建物面積 | | 131.03 sq m (measured) 131.03m2(実測) | Driveway burden-road 私道負担・道路 | | Nothing, Southwest 4m width 無、南西4m幅 | Completion date 完成時期(築年月) | | April 2013 2013年4月 | Address 住所 | | Saitama Prefecture Fujimino Kitano 1-8-2 埼玉県ふじみ野市北野1-8-2 | Traffic 交通 | | Tobu Tojo Line "Kamifukuoka" walk 8 minutes
Tobu Tojo Line "Fujimino" walk 32 minutes
Tobu Tojo Line "Shingashi" walk 25 minutes 東武東上線「上福岡」歩8分
東武東上線「ふじみ野」歩32分
東武東上線「新河岸」歩25分
| Related links 関連リンク | | [Related Sites of this company] 【この会社の関連サイト】 | Person in charge 担当者より | | Rep Takezawa Ryo Age: 30 Daigyokai experience: Please let me help once of shopping in one year your life with full force. Brightly, Positive suggestions and, We are trying the service notice. We would like to build a feel free to contact us and who can relationship. 担当者竹澤 亮年齢:30代業界経験:1年お客様の一生に一度の買い物のお手伝いを全力でさせて頂きます。明るく、前向きな提案と、気が付く接客を心掛けております。お気軽にご相談して頂ける関係を築いていきたいと思っております。 | Contact お問い合せ先 | | TEL: 0800-603-0675 [Toll free] mobile phone ・ Also available from PHS
Caller ID is not notified
Please contact the "saw SUUMO (Sumo)"
If it does not lead, If the real estate company TEL:0800-603-0675【通話料無料】携帯電話・PHSからもご利用いただけます
発信者番号は通知されません
「SUUMO(スーモ)を見た」と問い合わせください
つながらない方、不動産会社の方は
| Building coverage, floor area ratio 建ぺい率・容積率 | | 60% ・ 160% 60%・160% | Time residents 入居時期 | | Immediate available 即入居可 | Land of the right form 土地の権利形態 | | Ownership 所有権 | Structure and method of construction 構造・工法 | | Wooden three-story 木造3階建 | Construction 施工 | | Shimamura wood Co., Ltd. 嶋村木材(株) | Use district 用途地域 | | One dwelling 1種住居 | Other limitations その他制限事項 | | Regulations have by the Landscape Act 景観法による規制有 | Overview and notices その他概要・特記事項 | | Contact: Takezawa Ryo, Facilities: Public Water Supply, This sewage, City gas, Parking: Garage 担当者:竹澤 亮、設備:公営水道、本下水、都市ガス、駐車場:車庫 | Company profile 会社概要 | | <Mediation> Minister of Land, Infrastructure and Transport (3) No. 006,323 (one company) National Housing Industry Association (Corporation) metropolitan area real estate Fair Trade Council member (Ltd.) Seibu development Fujimino shop Yubinbango356-0056 Saitama Prefecture Fujimino Ureshino 1-5-23 Akuesu Fujimino first floor <仲介>国土交通大臣(3)第006323号(一社)全国住宅産業協会会員 (公社)首都圏不動産公正取引協議会加盟(株)西武開発ふじみ野店〒356-0056 埼玉県ふじみ野市うれし野1-5-23 アクエスふじみ野1階 |
Local appearance photo現地外観写真 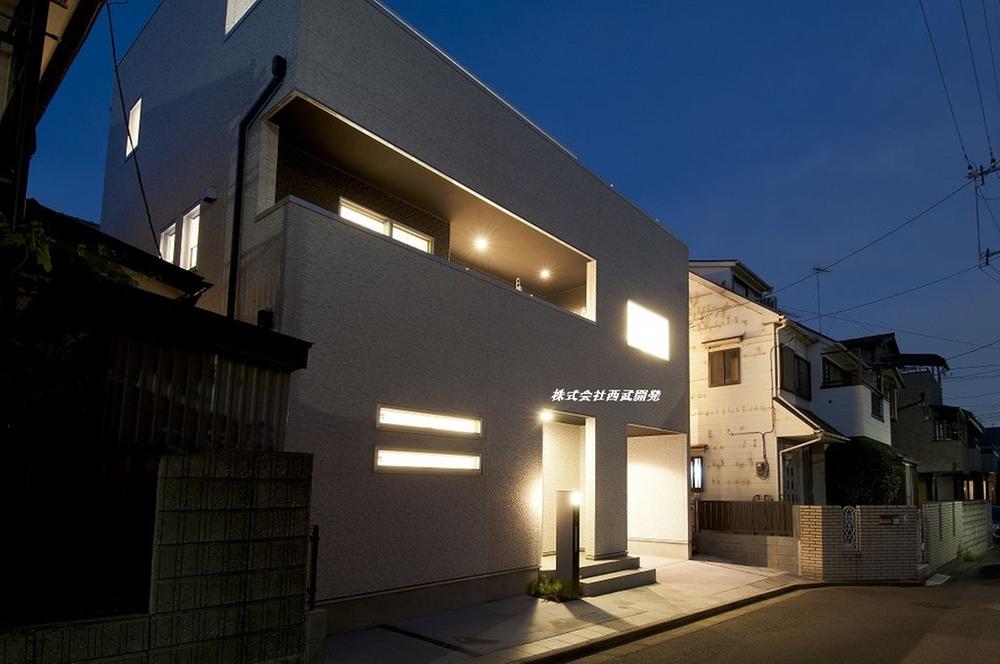 Appearance (June 2013) Shooting
外観(2013年6月)撮影
Kitchenキッチン ![Kitchen. Indoor (June 2013) Shooting [dining kitchen]](/images/saitama/fujimino/bae46e0023.jpg) Indoor (June 2013) Shooting [dining kitchen]
室内(2013年6月)撮影
【ダイニングキッチン】
Livingリビング ![Living. Indoor (June 2013) Shooting [living]](/images/saitama/fujimino/bae46e0002.jpg) Indoor (June 2013) Shooting [living]
室内(2013年6月)撮影
【リビング】
Bathroom浴室 ![Bathroom. Indoor (June 2013) Shooting [bathroom]](/images/saitama/fujimino/bae46e0015.jpg) Indoor (June 2013) Shooting [bathroom]
室内(2013年6月)撮影
【浴室】
Floor plan間取り図 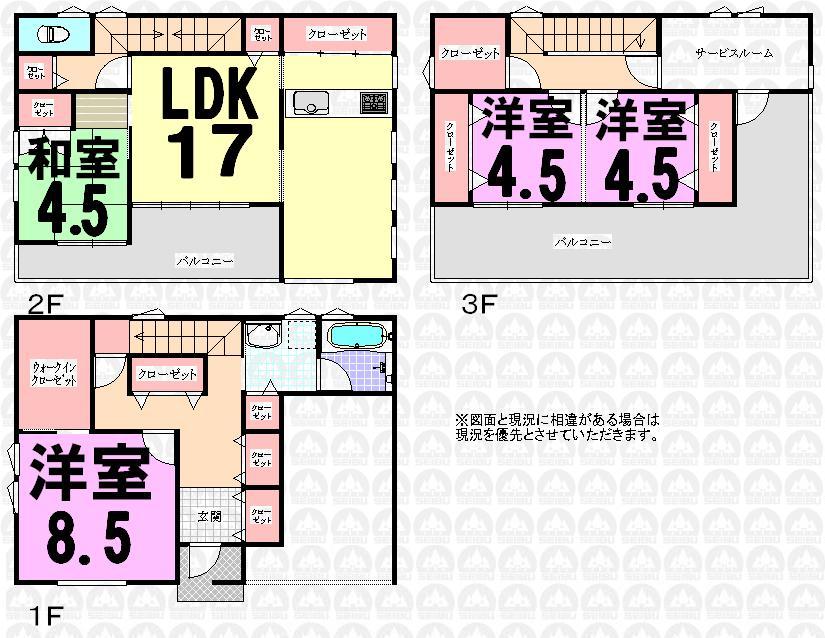 42,800,000 yen, 4LDK + S (storeroom), Land area 97.79 sq m , Building area 131.03 sq m floor plan
4280万円、4LDK+S(納戸)、土地面積97.79m2、建物面積131.03m2 間取り図
Receipt収納 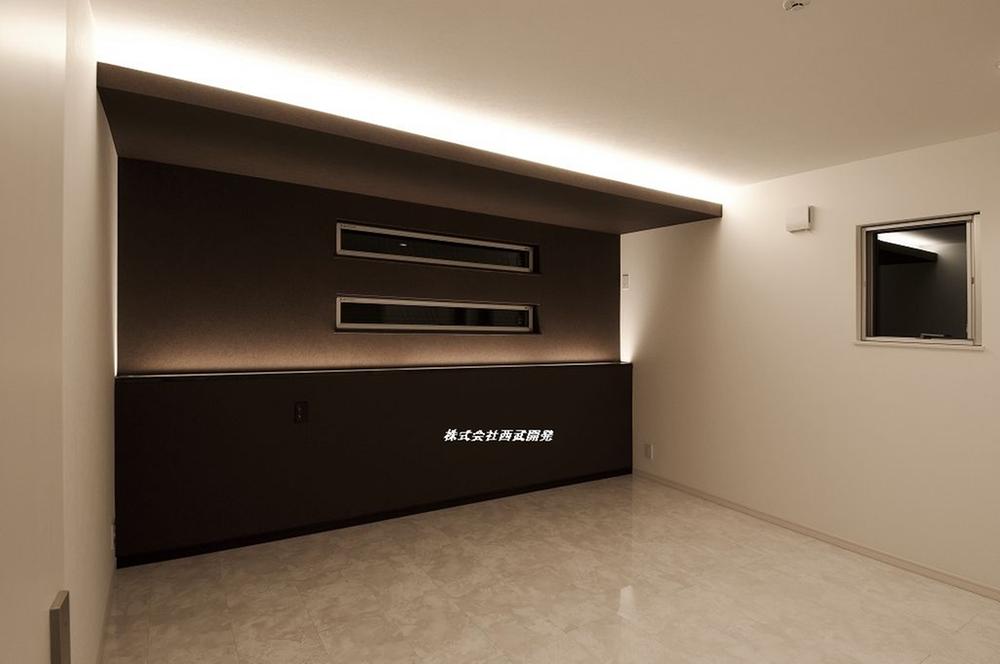 Indoor (June 2013) Shooting
室内(2013年6月)撮影
Same specifications photos (appearance)同仕様写真(外観) 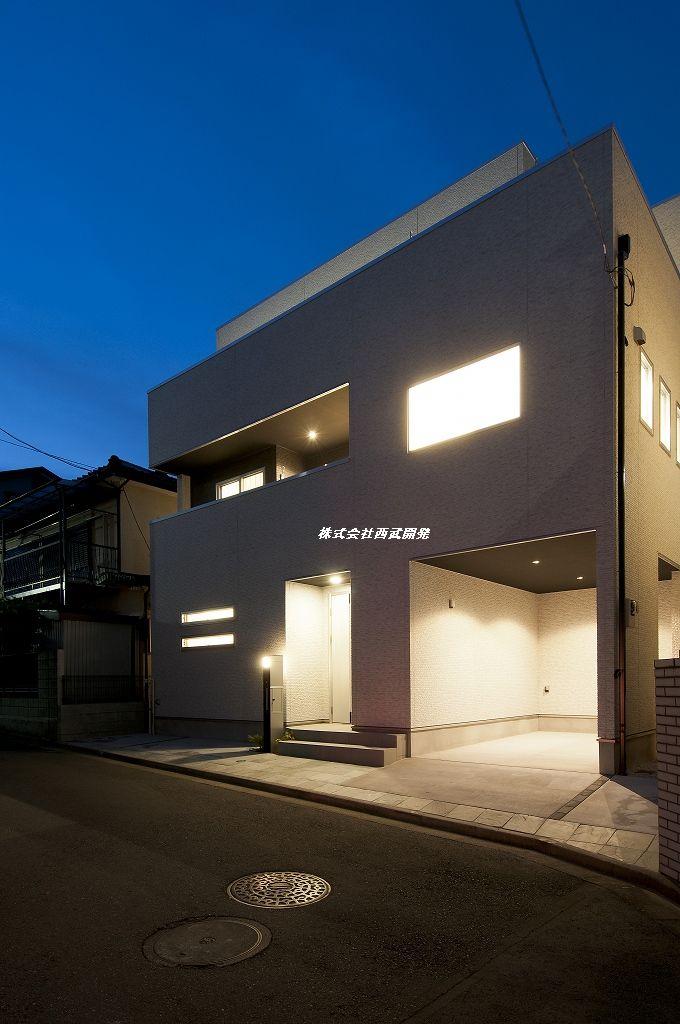 Appearance (June 2013) Shooting
外観(2013年6月)撮影
Kitchenキッチン 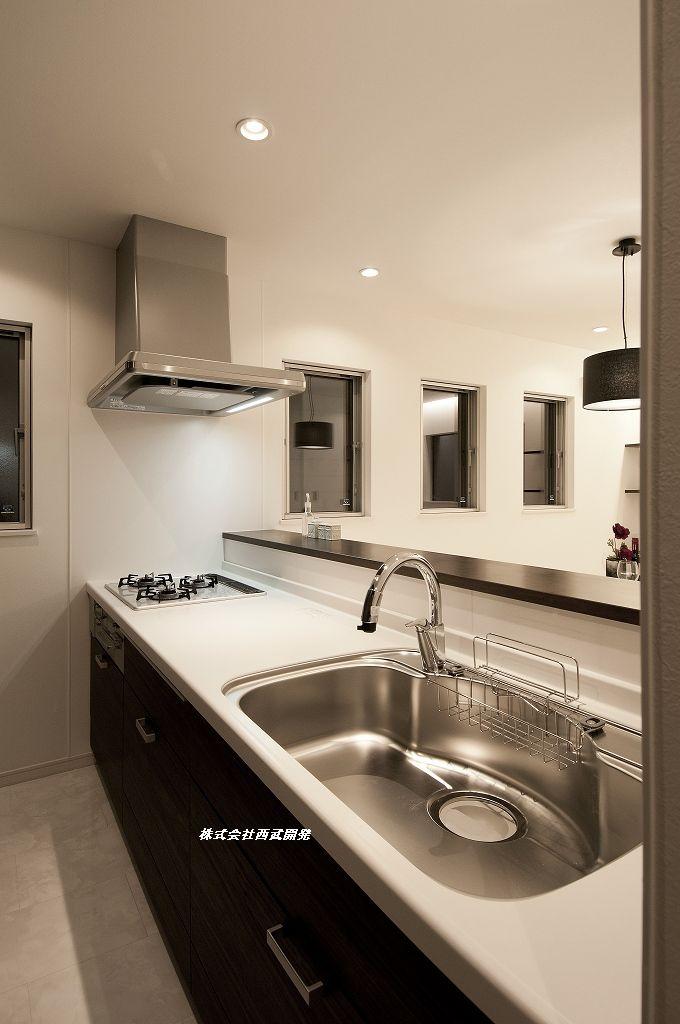 Indoor (June 2013) Shooting
室内(2013年6月)撮影
Non-living roomリビング以外の居室 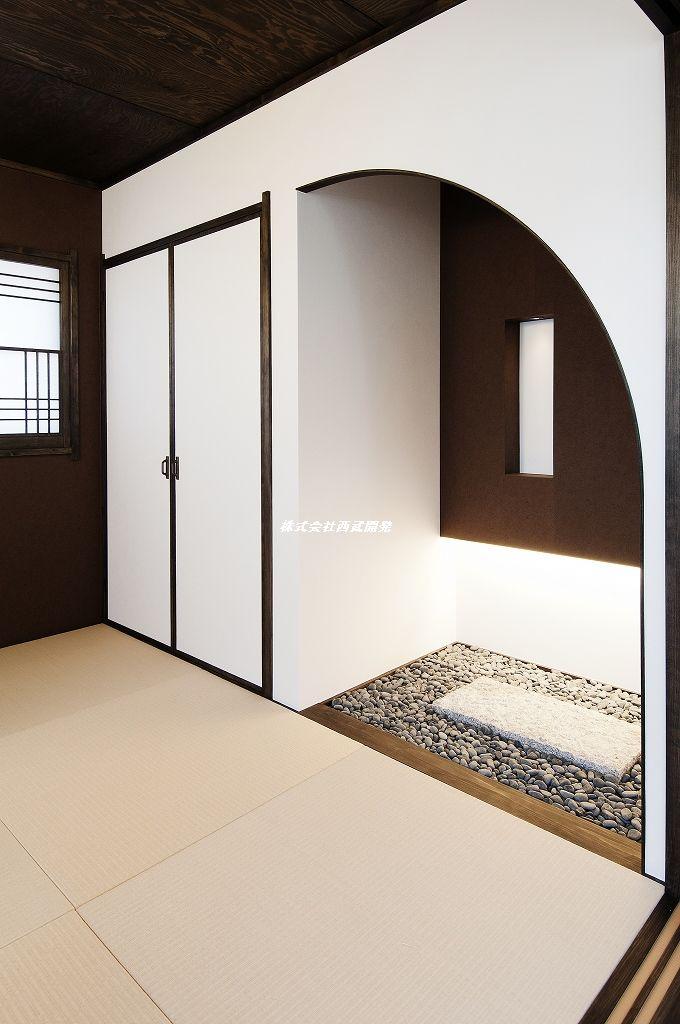 Indoor (June 2013) Shooting
室内(2013年6月)撮影
Entrance玄関 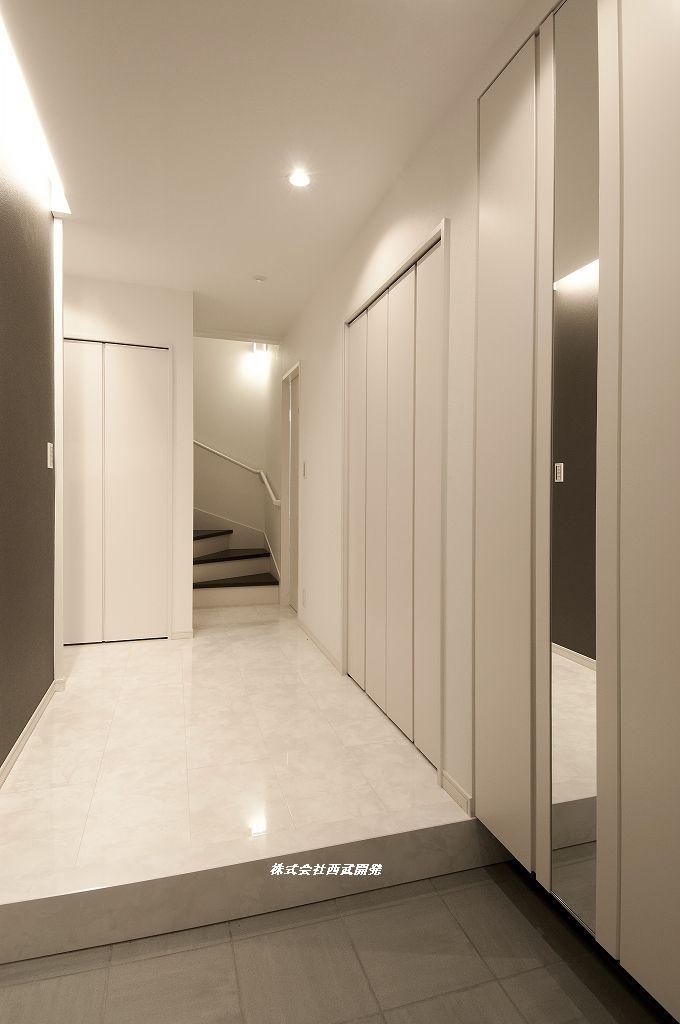 Indoor (June 2013) Shooting
室内(2013年6月)撮影
Wash basin, toilet洗面台・洗面所 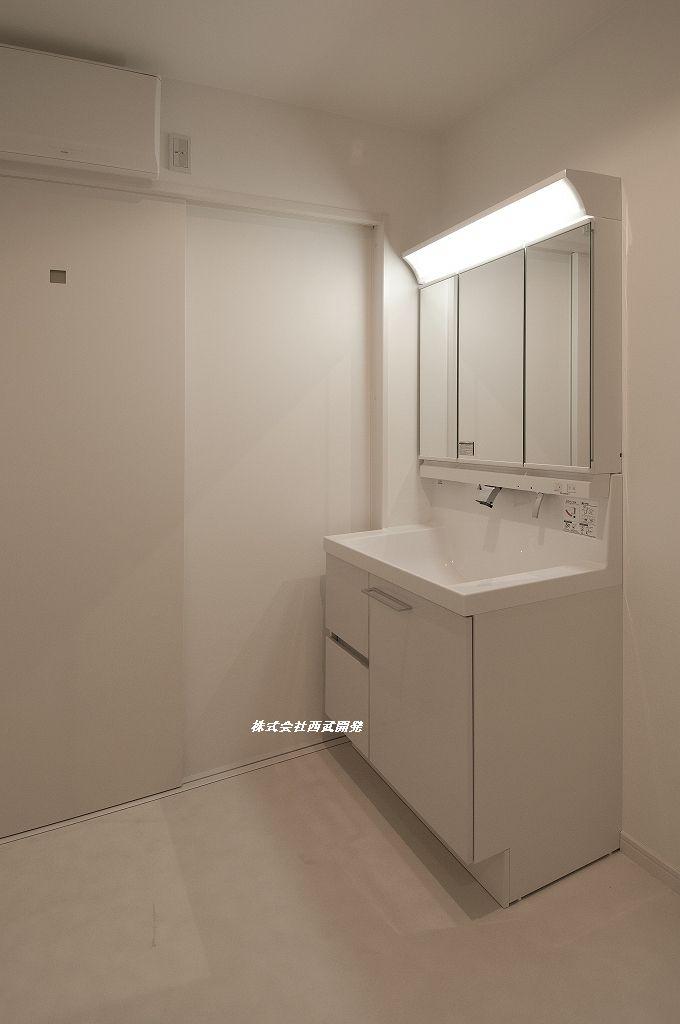 Indoor (June 2013) Shooting
室内(2013年6月)撮影
Balconyバルコニー 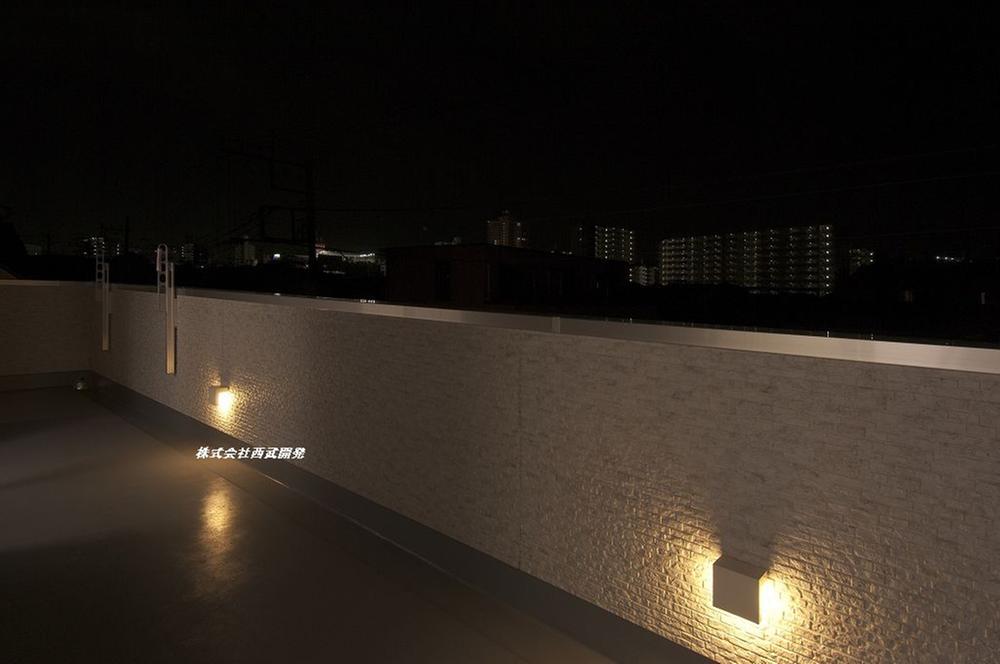 Indoor (June 2013) Shooting
室内(2013年6月)撮影
Toiletトイレ 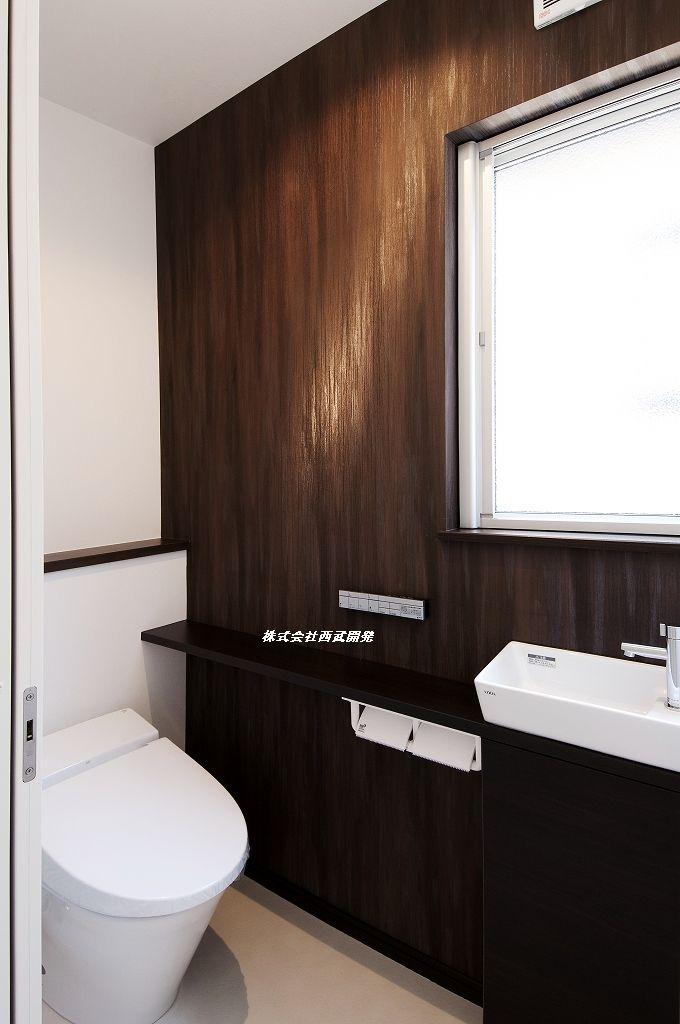 Indoor (June 2013) Shooting
室内(2013年6月)撮影
Non-living roomリビング以外の居室 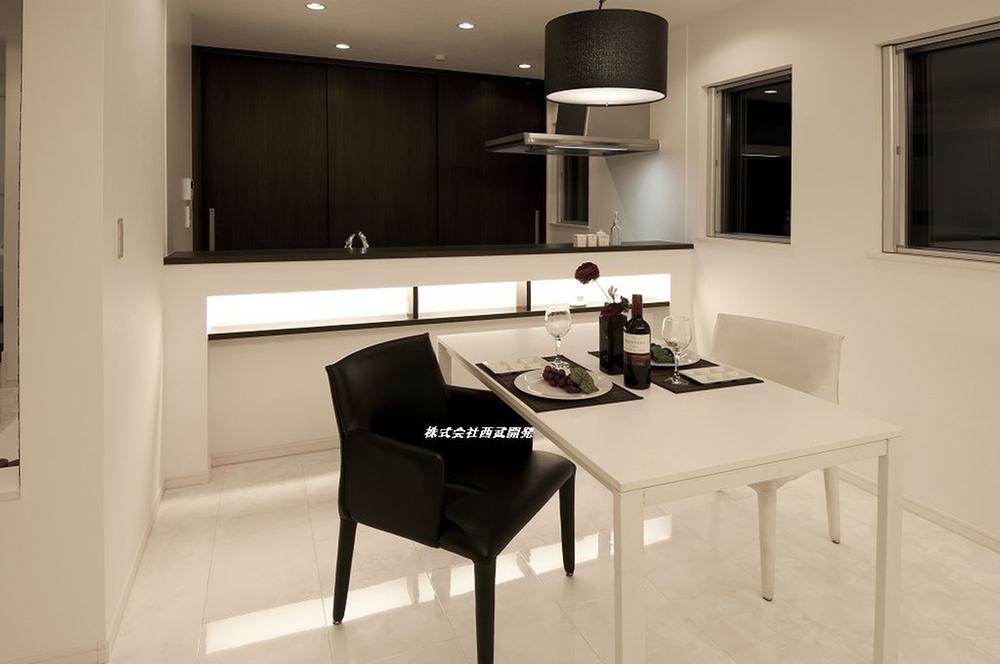 Indoor (June 2013) Shooting
室内(2013年6月)撮影
Livingリビング 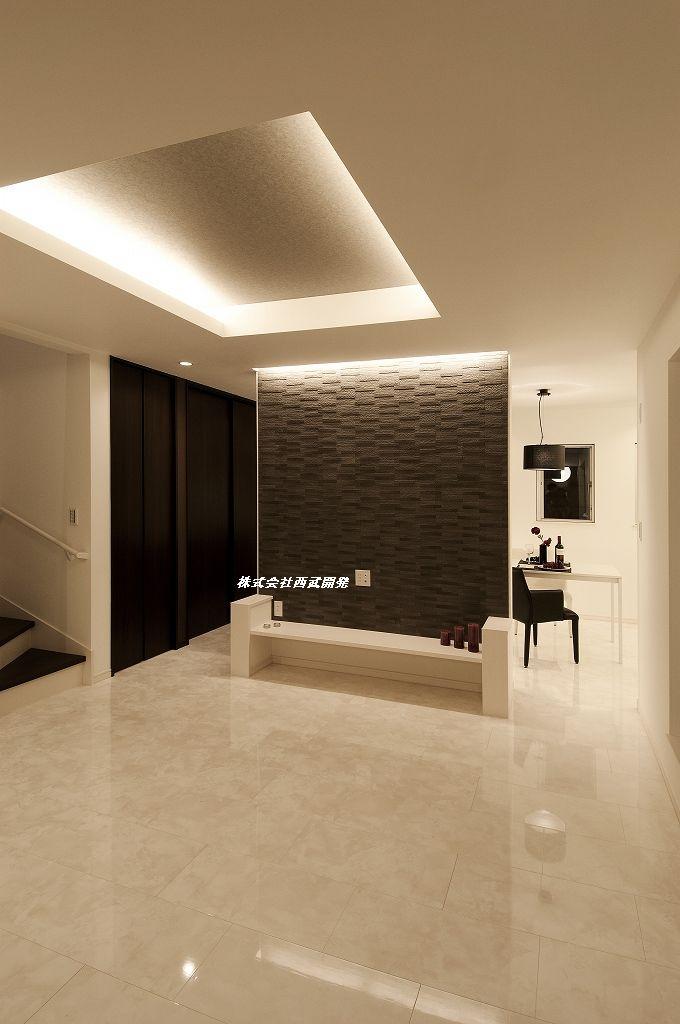 Indoor (June 2013) Shooting
室内(2013年6月)撮影
Local appearance photo現地外観写真 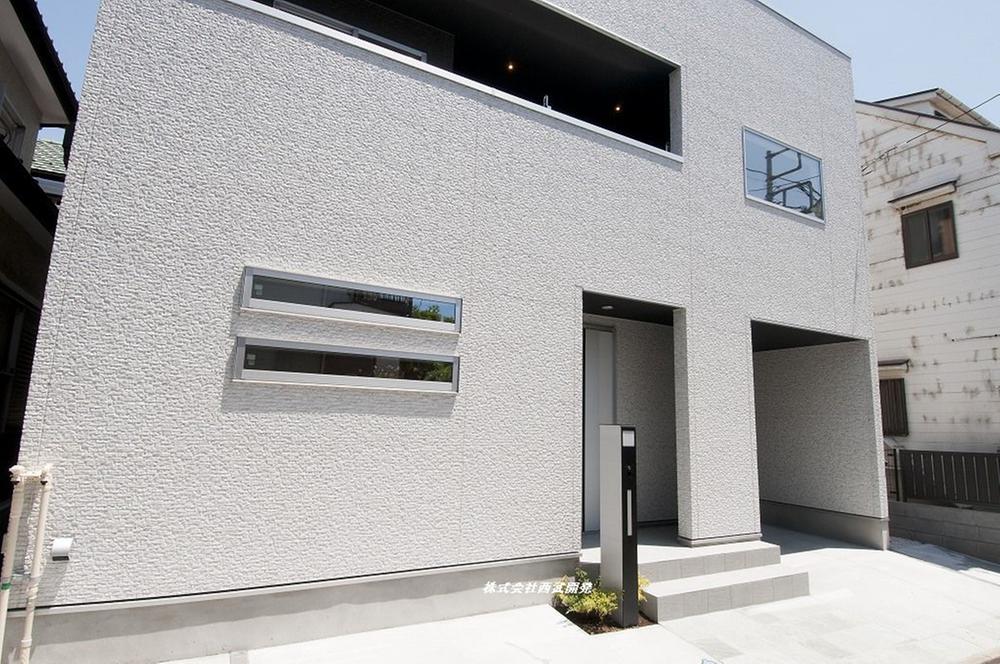 Appearance (June 2013) Shooting
外観(2013年6月)撮影
Non-living roomリビング以外の居室 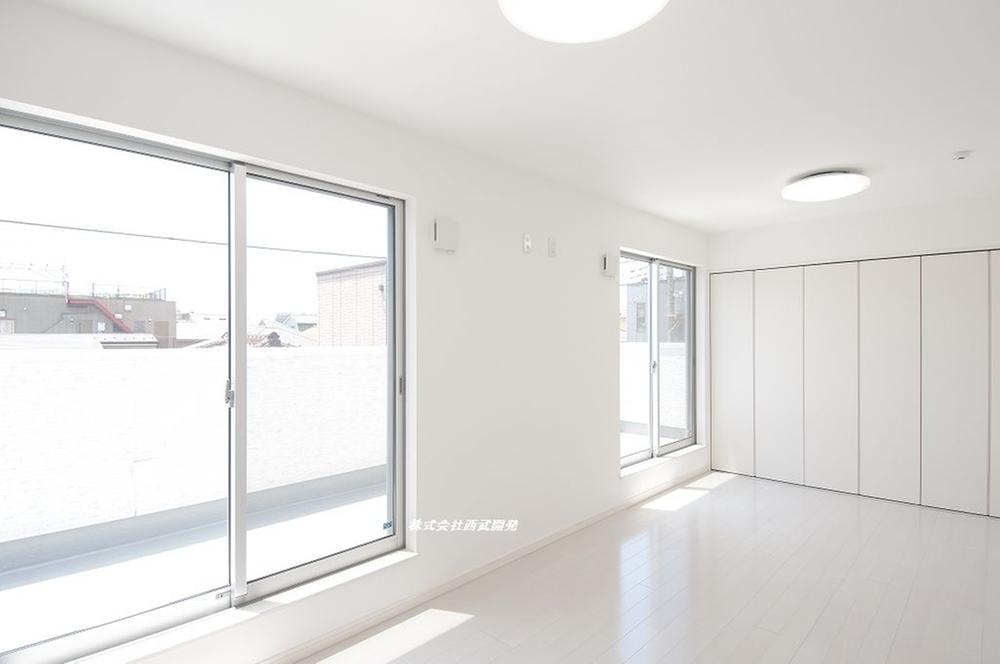 Indoor (June 2013) Shooting
室内(2013年6月)撮影
Balconyバルコニー 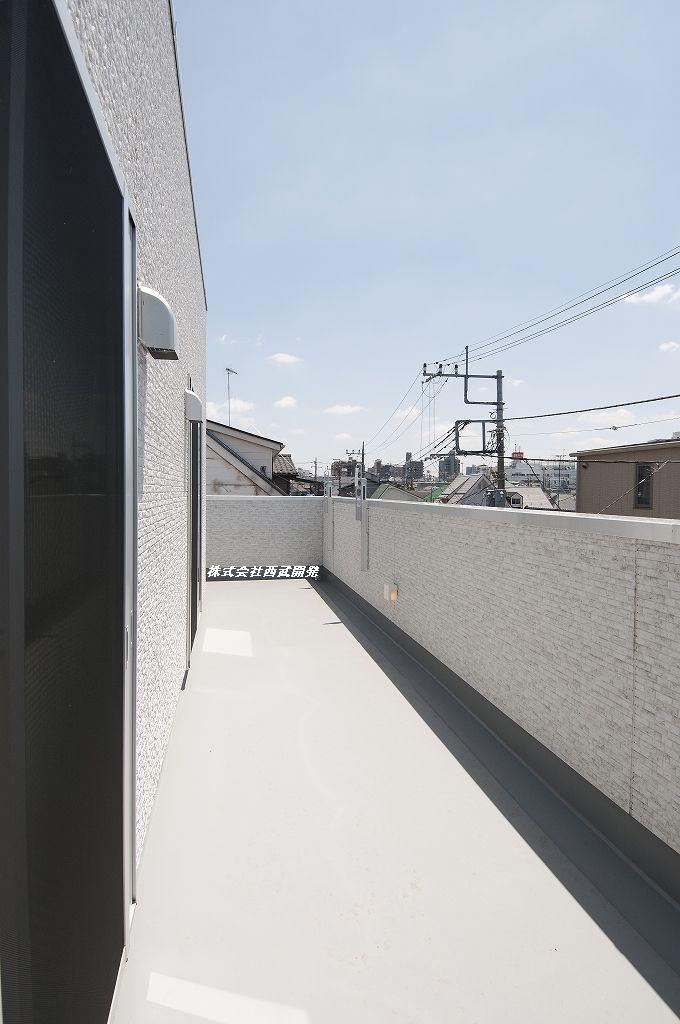 Indoor (June 2013) Shooting
室内(2013年6月)撮影
Local appearance photo現地外観写真 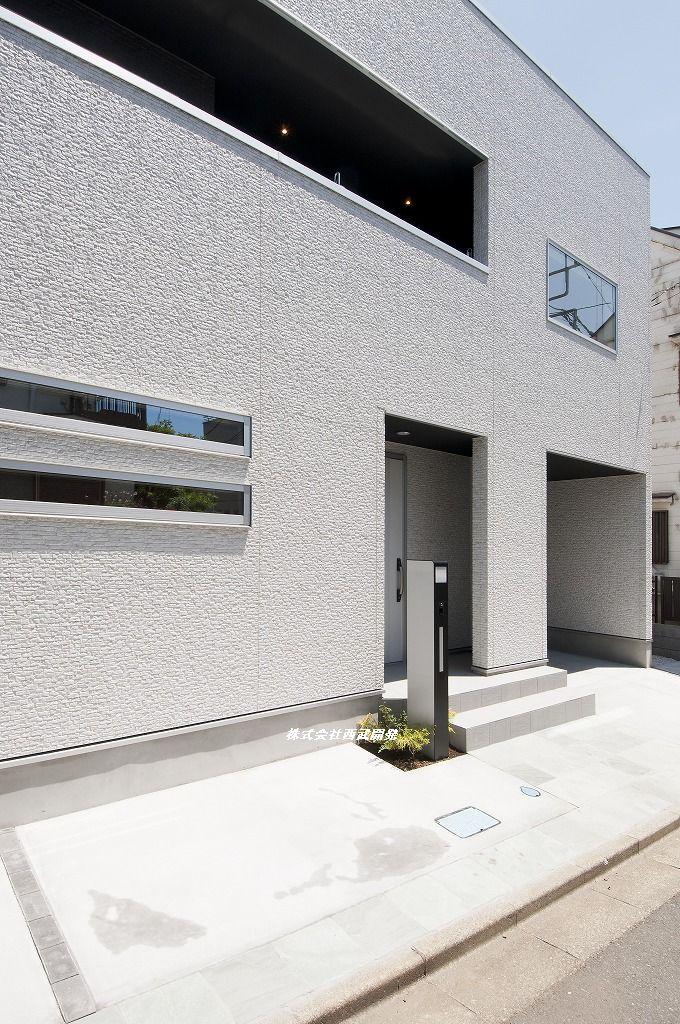 Appearance (June 2013) Shooting
外観(2013年6月)撮影
Livingリビング 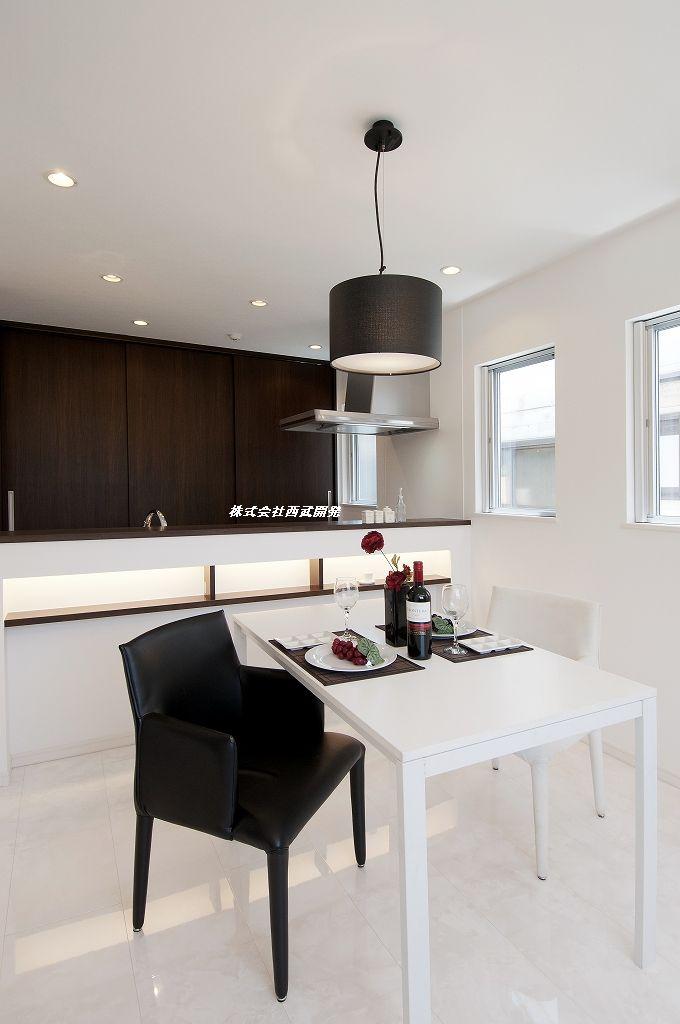 Indoor (June 2013) Shooting
室内(2013年6月)撮影
Shopping centreショッピングセンター 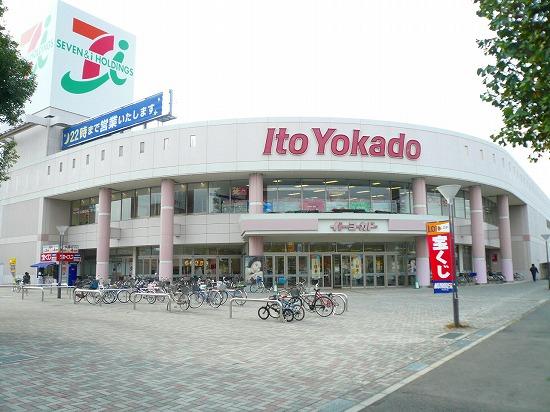 To Ito-Yokado 1500m
イトーヨーカドーまで1500m
Location
|



![Kitchen. Indoor (June 2013) Shooting [dining kitchen]](/images/saitama/fujimino/bae46e0023.jpg)
![Living. Indoor (June 2013) Shooting [living]](/images/saitama/fujimino/bae46e0002.jpg)
![Bathroom. Indoor (June 2013) Shooting [bathroom]](/images/saitama/fujimino/bae46e0015.jpg)
















