2013December
36,900,000 yen, 4LDK, 100.44 sq m
New Homes » Kanto » Saitama » Fujimino
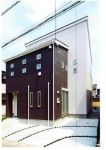 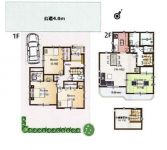
| | Saitama Prefecture Fujimino 埼玉県ふじみ野市 |
| Tobu Tojo Line "Kamifukuoka" walk 12 minutes 東武東上線「上福岡」歩12分 |
| The completed ・ Yang per good ・ Parking two Allowed 完成済み・陽当り良好・駐車場2台可 |
Features pickup 特徴ピックアップ | | Pre-ground survey / Year Available / Parking two Allowed / Bathroom Dryer / Yang per good / All room storage / Flat to the station / LDK15 tatami mats or more / Japanese-style room / Garden more than 10 square meters / Washbasin with shower / Barrier-free / Toilet 2 places / Bathroom 1 tsubo or more / 2-story / South balcony / Double-glazing / Warm water washing toilet seat / loft / Nantei / The window in the bathroom / TV monitor interphone / Mu front building / Dish washing dryer / All room 6 tatami mats or more / Water filter / City gas / Floor heating 地盤調査済 /年内入居可 /駐車2台可 /浴室乾燥機 /陽当り良好 /全居室収納 /駅まで平坦 /LDK15畳以上 /和室 /庭10坪以上 /シャワー付洗面台 /バリアフリー /トイレ2ヶ所 /浴室1坪以上 /2階建 /南面バルコニー /複層ガラス /温水洗浄便座 /ロフト /南庭 /浴室に窓 /TVモニタ付インターホン /前面棟無 /食器洗乾燥機 /全居室6畳以上 /浄水器 /都市ガス /床暖房 | Event information イベント情報 | | Local sales meetings (Please be sure to ask in advance) schedule / Every Saturday, Sunday and public holidays Announcement of the New Year holiday Actually without permission, 12 / 27 (gold) ~ 1 / 8 I will consider it as (water) closed. It should be noted, 1 / 9 usually will be operating from (Thursday). 現地販売会(事前に必ずお問い合わせください)日程/毎週土日祝 年末年始休業のお知らせ 誠に勝手ながら、12/27(金) ~ 1/8(水)休業とさせて頂きます。 なお、1/9(木)より通常営業となります。 | Price 価格 | | 36,900,000 yen 3690万円 | Floor plan 間取り | | 4LDK 4LDK | Units sold 販売戸数 | | 1 units 1戸 | Total units 総戸数 | | 1 units 1戸 | Land area 土地面積 | | 124.1 sq m 124.1m2 | Building area 建物面積 | | 100.44 sq m 100.44m2 | Driveway burden-road 私道負担・道路 | | Nothing, North 4m width 無、北4m幅 | Completion date 完成時期(築年月) | | December 2013 2013年12月 | Address 住所 | | Saitama Prefecture Fujimino Tsurugaoka 3 埼玉県ふじみ野市鶴ケ岡3 | Traffic 交通 | | Tobu Tojo Line "Kamifukuoka" walk 12 minutes 東武東上線「上福岡」歩12分
| Contact お問い合せ先 | | Co., Ltd. Japan Home Saitama business center TEL: 0800-603-2339 [Toll free] mobile phone ・ Also available from PHS
Caller ID is not notified
Please contact the "saw SUUMO (Sumo)"
If it does not lead, If the real estate company (株)ジャパンホームさいたま営業センターTEL:0800-603-2339【通話料無料】携帯電話・PHSからもご利用いただけます
発信者番号は通知されません
「SUUMO(スーモ)を見た」と問い合わせください
つながらない方、不動産会社の方は
| Building coverage, floor area ratio 建ぺい率・容積率 | | 60% ・ 160% 60%・160% | Time residents 入居時期 | | Immediate available 即入居可 | Land of the right form 土地の権利形態 | | Ownership 所有権 | Structure and method of construction 構造・工法 | | Wooden 2-story (2 × 4 construction method) 木造2階建(2×4工法) | Construction 施工 | | Co., Ltd. Japan Corporation (株)ジャパンコーポレーション | Use district 用途地域 | | One middle and high 1種中高 | Overview and notices その他概要・特記事項 | | Facilities: Public Water Supply, This sewage, City gas, Parking: Garage 設備:公営水道、本下水、都市ガス、駐車場:車庫 | Company profile 会社概要 | | <Marketing alliance (agency)> Saitama Governor (4) No. 017939 (Corporation) Japan Home Saitama business center Yubinbango338-0002 Saitama Chuo Shimoochiai 7-7-9 <販売提携(代理)>埼玉県知事(4)第017939号(株)ジャパンホームさいたま営業センター〒338-0002 埼玉県さいたま市中央区下落合7-7-9 |
Local appearance photo現地外観写真 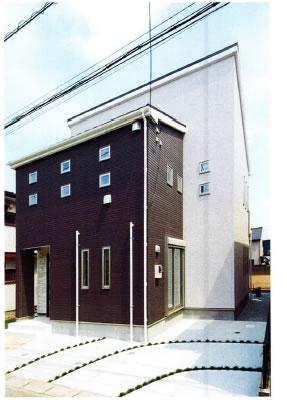 Front parking Two Allowed
前面駐車場2台可
Floor plan間取り図 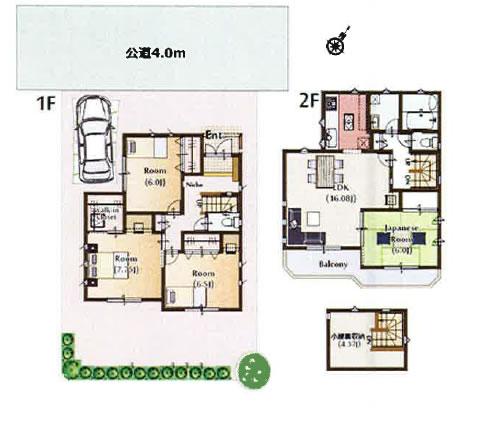 36,900,000 yen, 4LDK, Land area 124.1 sq m , Building area 100.44 sq m completed already
3690万円、4LDK、土地面積124.1m2、建物面積100.44m2 完成済
The entire compartment Figure全体区画図 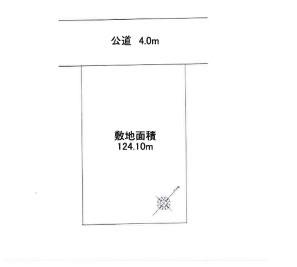 Shaping land
整形地
Location
|




