New Homes » Kanto » Saitama » Fujimino
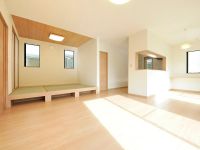 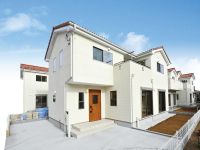
| | Saitama Prefecture Fujimino 埼玉県ふじみ野市 |
| Tobu Tojo Line "Kamifukuoka" walk 21 minutes 東武東上線「上福岡」歩21分 |
| [Also held during the winter break! We look forward to your visit] 1 / 4 (Sat), 1 / 5 (Sun) 10:00 ~ 17:00 New Year open house held! 【冬休み中も開催!ご来場お待ちしてます】1/4(土)、1/5(日)10:00 ~ 17:00 新春オープンハウス開催! |
| Fukuoka elementary school, Commodities Iida, All 100 yen House lemon within a 2-minute walk. There are two cars all building car space, Bright and quiet living environment. 福岡小学校、コモディイイダ、100円ハウスレモンが全て徒歩2分以内。全棟カースペース2台分有り、明るく閑静な住環境です。 |
Seller comments 売主コメント | | 1 Building 1号棟 | Local guide map 現地案内図 | | Local guide map 現地案内図 | Features pickup 特徴ピックアップ | | Measures to conserve energy / Pre-ground survey / Parking two Allowed / Immediate Available / Super close / All room storage / LDK15 tatami mats or more / Corner lot / Shaping land / Face-to-face kitchen / Toilet 2 places / Bathroom 1 tsubo or more / 2-story / Double-glazing / TV monitor interphone / Walk-in closet 省エネルギー対策 /地盤調査済 /駐車2台可 /即入居可 /スーパーが近い /全居室収納 /LDK15畳以上 /角地 /整形地 /対面式キッチン /トイレ2ヶ所 /浴室1坪以上 /2階建 /複層ガラス /TVモニタ付インターホン /ウォークインクロゼット | Event information イベント情報 | | Open House (Please visitors to direct local) schedule / Every Saturday, Sunday and public holidays time / 10:00 ~ 17:00 オープンハウス(直接現地へご来場ください)日程/毎週土日祝時間/10:00 ~ 17:00 | Property name 物件名 | | Pastel Garden Tsukiji [Safe distance of Fukuoka elementary school 2-minute walk] パステルガーデン築地【福岡小学校徒歩2分の安心距離】 | Price 価格 | | 30,800,000 yen ~ 31,800,000 yen 3080万円 ~ 3180万円 | Floor plan 間取り | | 3LDK 3LDK | Units sold 販売戸数 | | 4 units 4戸 | Total units 総戸数 | | 4 units 4戸 | Land area 土地面積 | | 123.7 sq m ~ 124.63 sq m (37.41 tsubo ~ 37.70 tsubo) (Registration) 123.7m2 ~ 124.63m2(37.41坪 ~ 37.70坪)(登記) | Building area 建物面積 | | 91.7 sq m ~ 101.07 sq m (27.73 tsubo ~ 30.57 tsubo) (measured) 91.7m2 ~ 101.07m2(27.73坪 ~ 30.57坪)(実測) | Completion date 完成時期(築年月) | | December 2013 2013年12月 | Address 住所 | | Saitama Prefecture Fujimino Tsukiji 3-1-24 埼玉県ふじみ野市築地3-1-24他 | Traffic 交通 | | Tobu Tojo Line "Kamifukuoka" walk 21 minutes
Tobu Tojo Line "Fujimino" walk 27 minutes 東武東上線「上福岡」歩21分
東武東上線「ふじみ野」歩27分
| Person in charge 担当者より | | Person in charge of real-estate and building Kumagai Hitoshi Age: 30 Daigyokai experience: There is popular in four years what Wakekachibikko. Customers to always relax and As you do feel free to enjoy, We are allowed to guide you. We look forward to your visit of everyone! 担当者宅建熊谷 仁志年齢:30代業界経験:4年どういうわけかちびっ子に人気があります。お客様にいつもリラックスして気軽に楽しんでいただけるよう、ご案内させていただいております。皆様のご来場お待ちしております! | Contact お問い合せ先 | | TEL: 0800-805-5949 [Toll free] mobile phone ・ Also available from PHS
Caller ID is not notified
Please contact the "saw SUUMO (Sumo)"
If it does not lead, If the real estate company TEL:0800-805-5949【通話料無料】携帯電話・PHSからもご利用いただけます
発信者番号は通知されません
「SUUMO(スーモ)を見た」と問い合わせください
つながらない方、不動産会社の方は
| Building coverage, floor area ratio 建ぺい率・容積率 | | Kenpei rate: 60%, Volume ratio: 200% ・ Hundred percent 建ペい率:60%、容積率:200%・100% | Time residents 入居時期 | | Immediate available 即入居可 | Land of the right form 土地の権利形態 | | Ownership 所有権 | Structure and method of construction 構造・工法 | | Wooden 2-story (framing method) 木造2階建(軸組工法) | Construction 施工 | | Chiyoda Home Co., Ltd. 千代田ホーム株式会社 | Use district 用途地域 | | One dwelling, One low-rise 1種住居、1種低層 | Land category 地目 | | Residential land 宅地 | Overview and notices その他概要・特記事項 | | Contact: Kumagai Hitoshi, Building confirmation number: No. SJX-KX1311030695 担当者:熊谷 仁志、建築確認番号:第SJX-KX1311030695号 | Company profile 会社概要 | | <Seller> Saitama Governor (5) Article 017386 No. Chiyoda Home Co., Ltd. Yubinbango350-0033 Kawagoe City Prefecture Fujimi 15-1 <売主>埼玉県知事(5)第017386号千代田ホーム(株)〒350-0033 埼玉県川越市富士見町15-1 |
Livingリビング 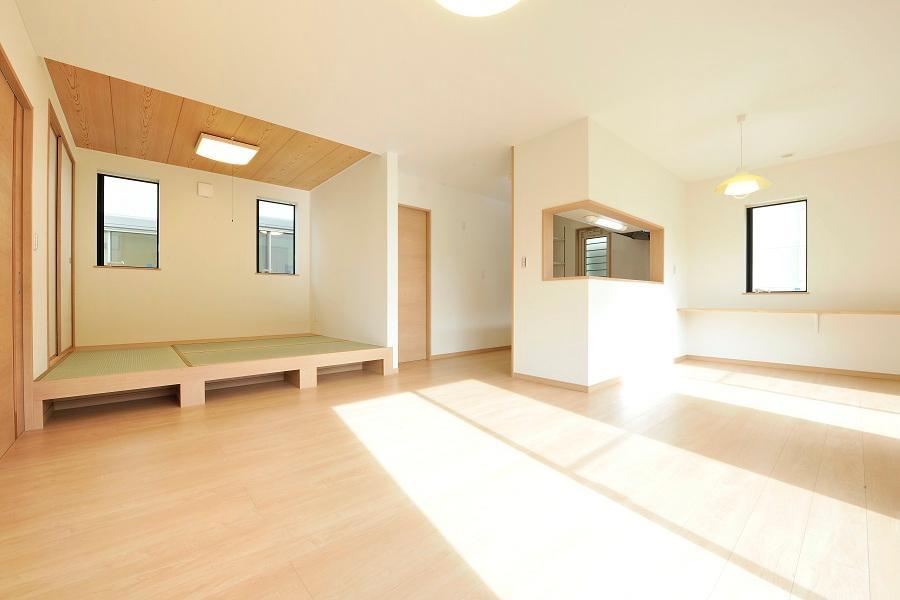 1 Building LDK
1号棟LDK
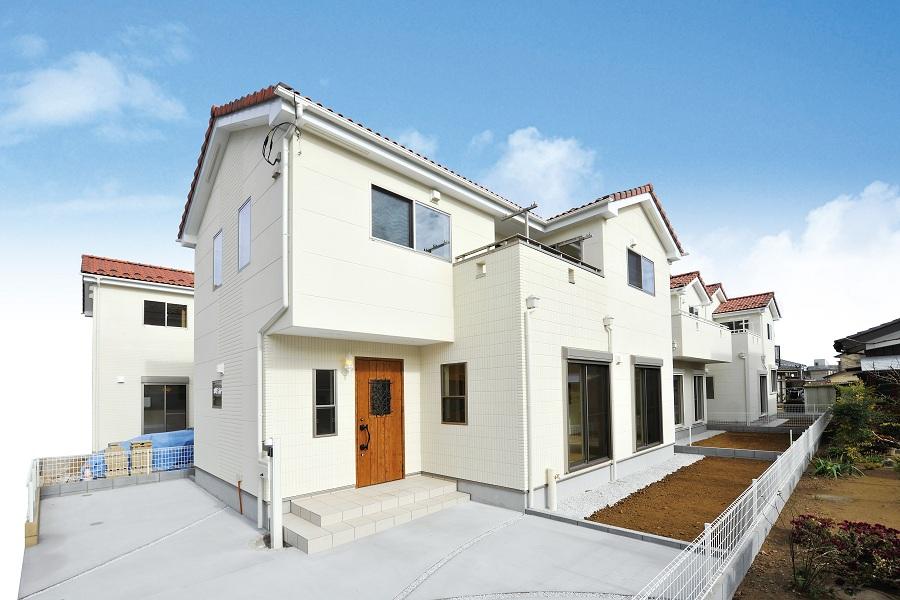 Local (12 May 2013) Shooting
現地(2013年12月)撮影
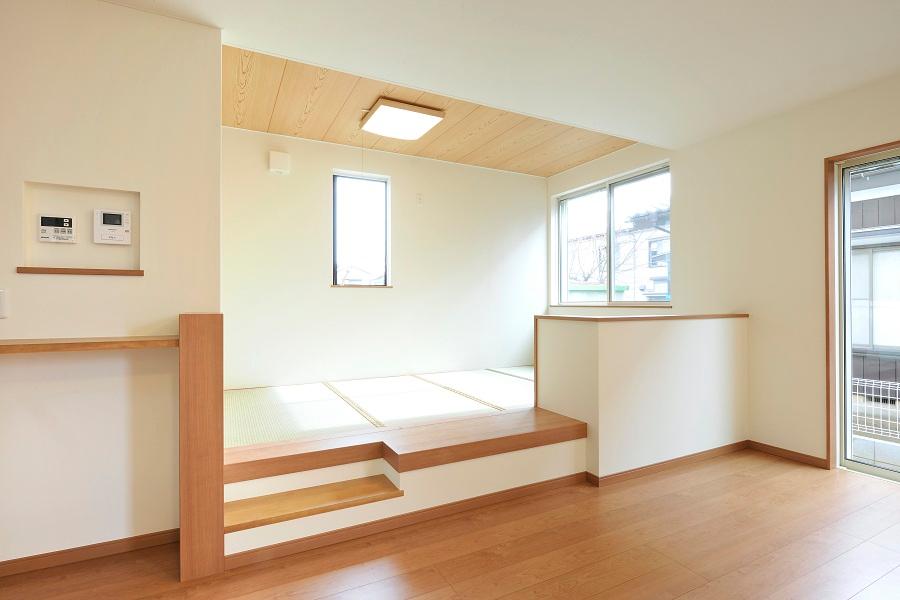 Indoor (12 May 2013) Shooting
室内(2013年12月)撮影
Toiletトイレ 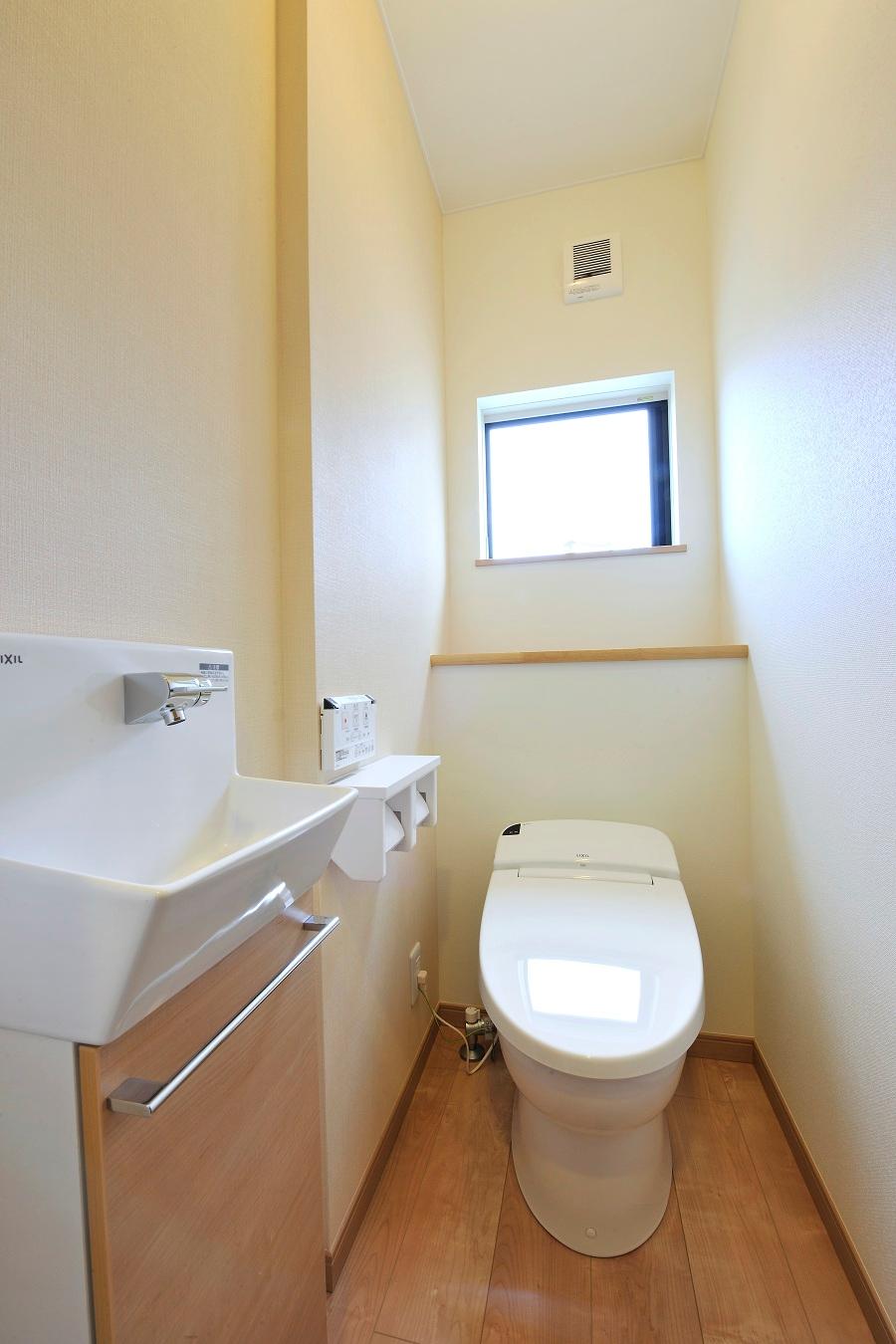 Indoor (12 May 2013) Shooting
室内(2013年12月)撮影
Kitchenキッチン 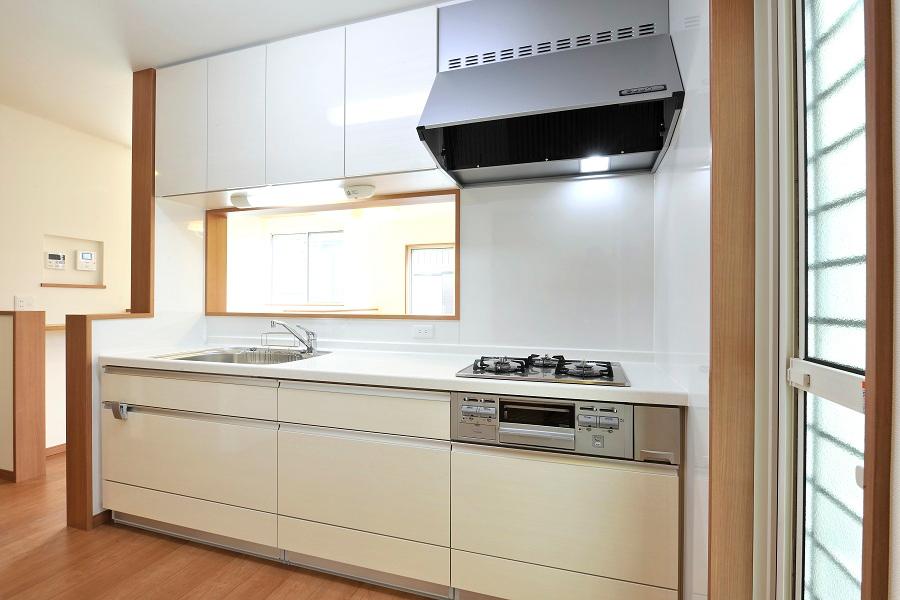 Indoor (12 May 2013) Shooting
室内(2013年12月)撮影
Receipt収納 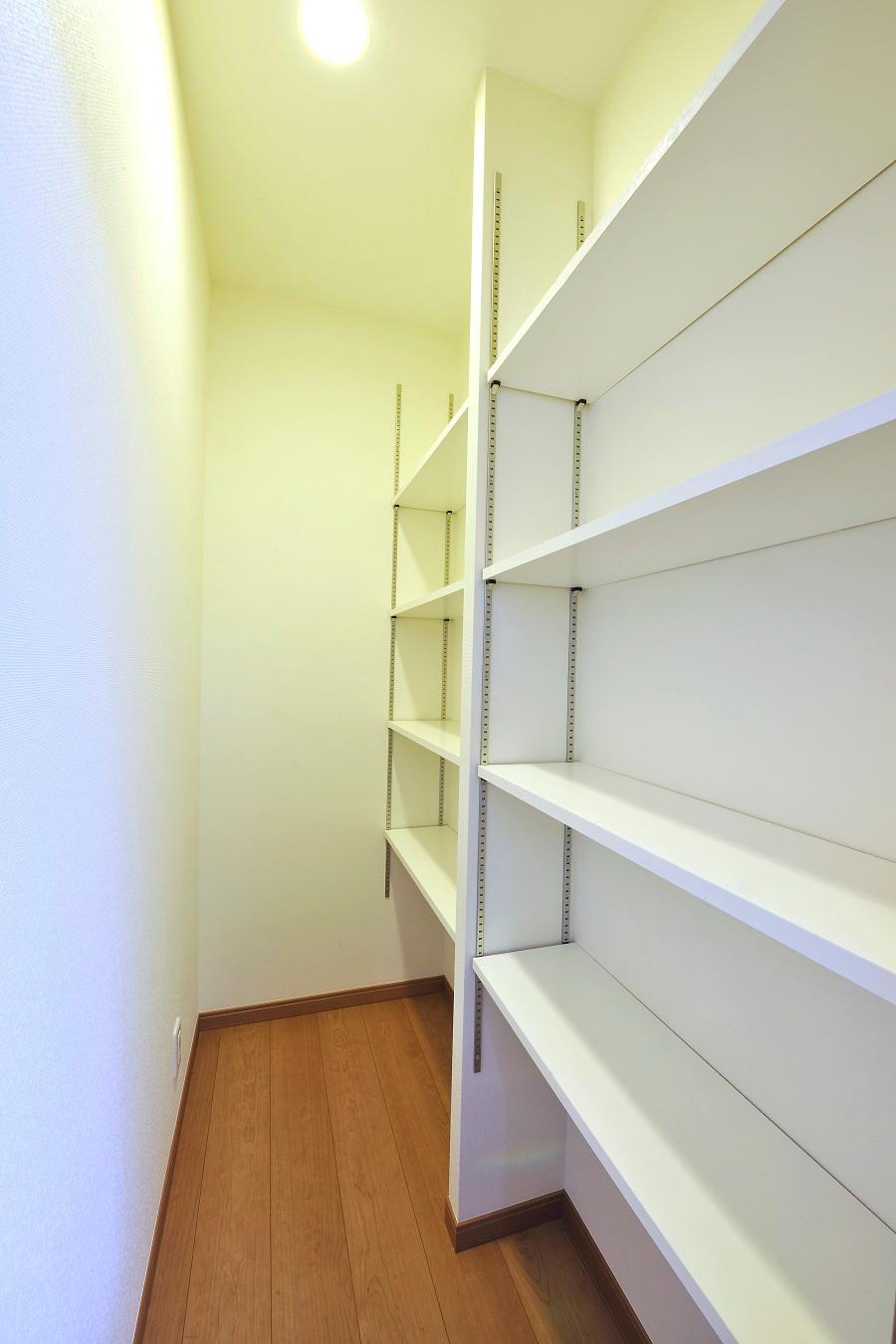 Indoor (12 May 2013) Shooting
室内(2013年12月)撮影
Entrance玄関 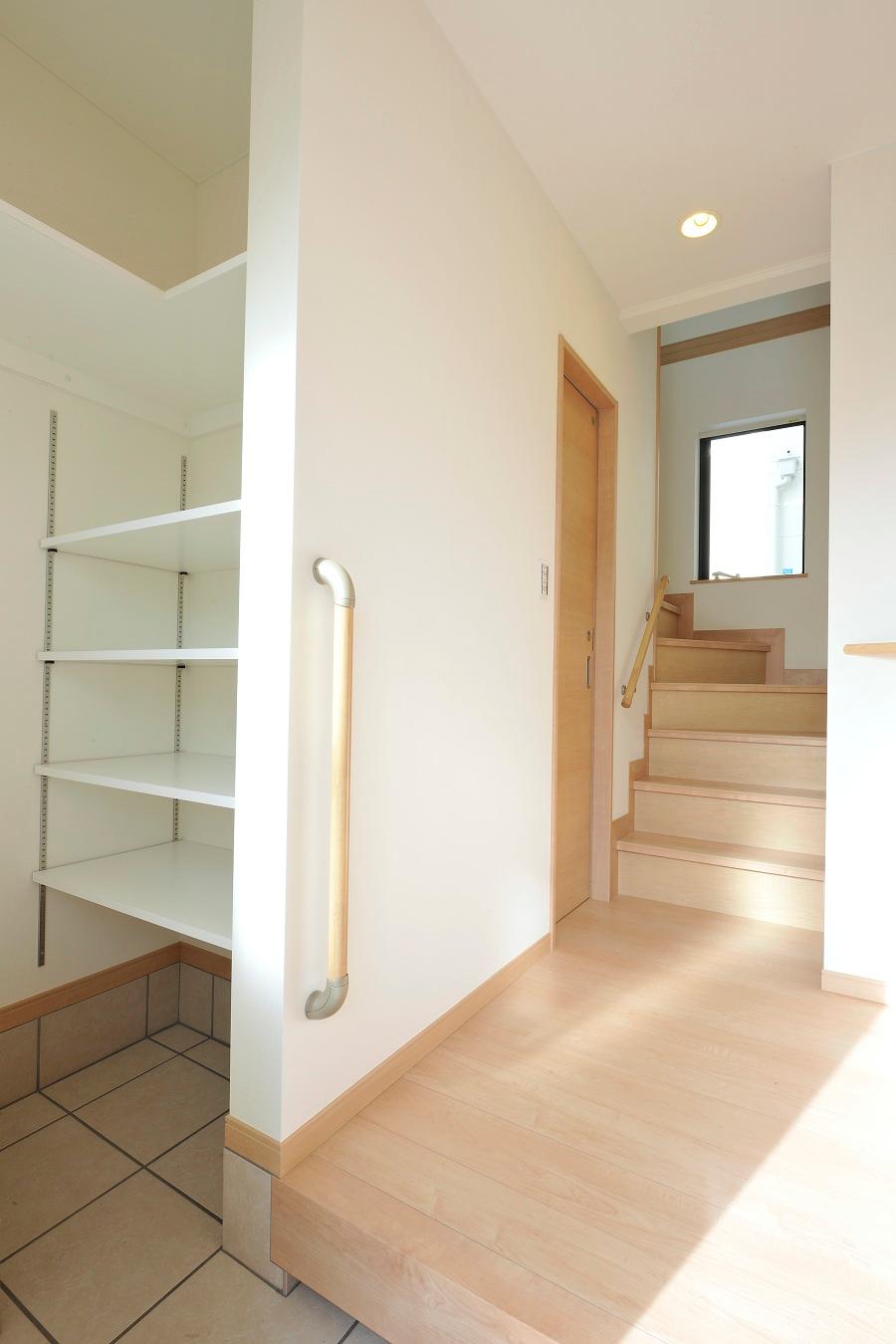 Local (12 May 2013) Shooting
現地(2013年12月)撮影
Bathroom浴室 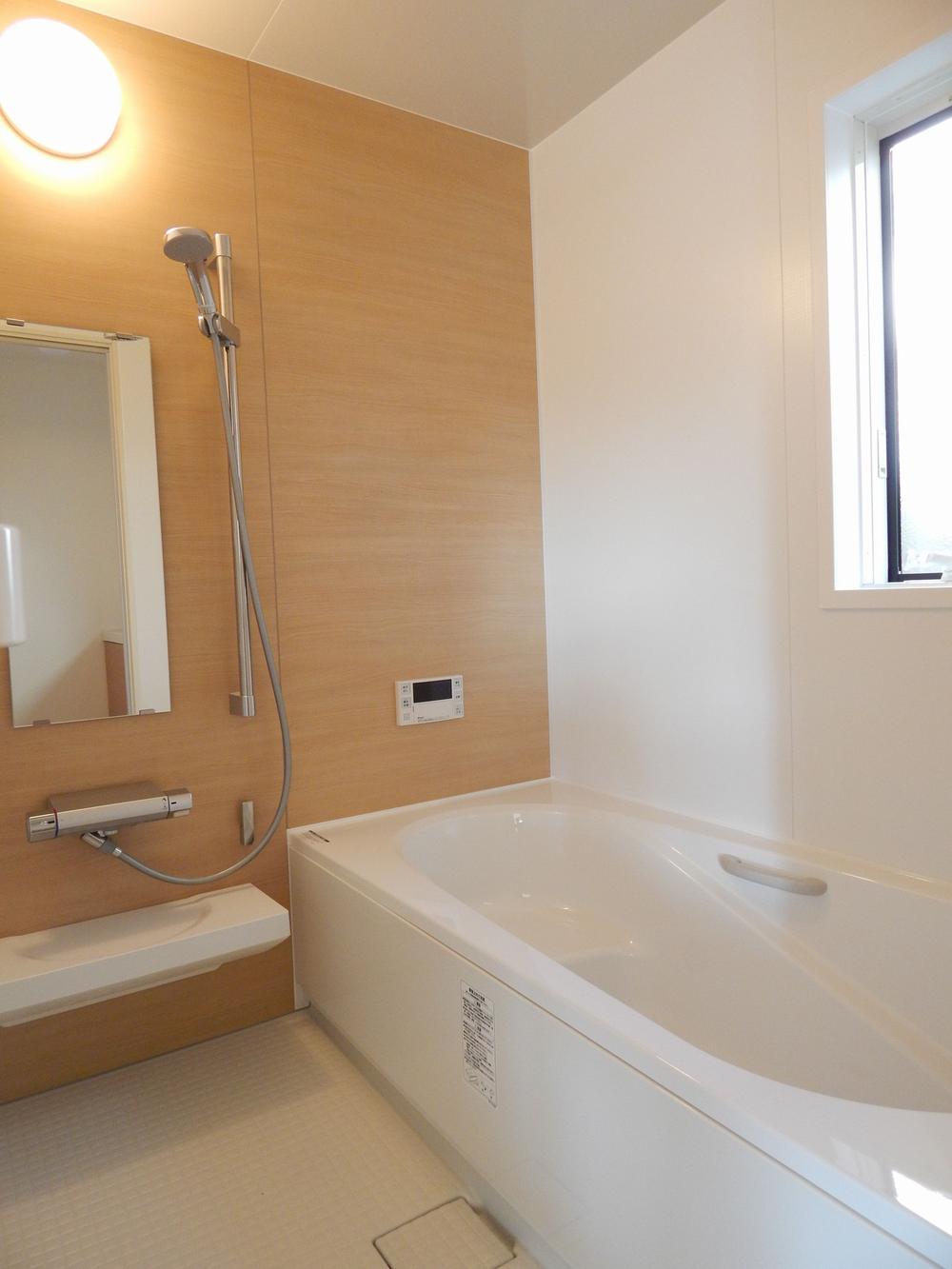 Indoor (12 May 2013) Shooting
室内(2013年12月)撮影
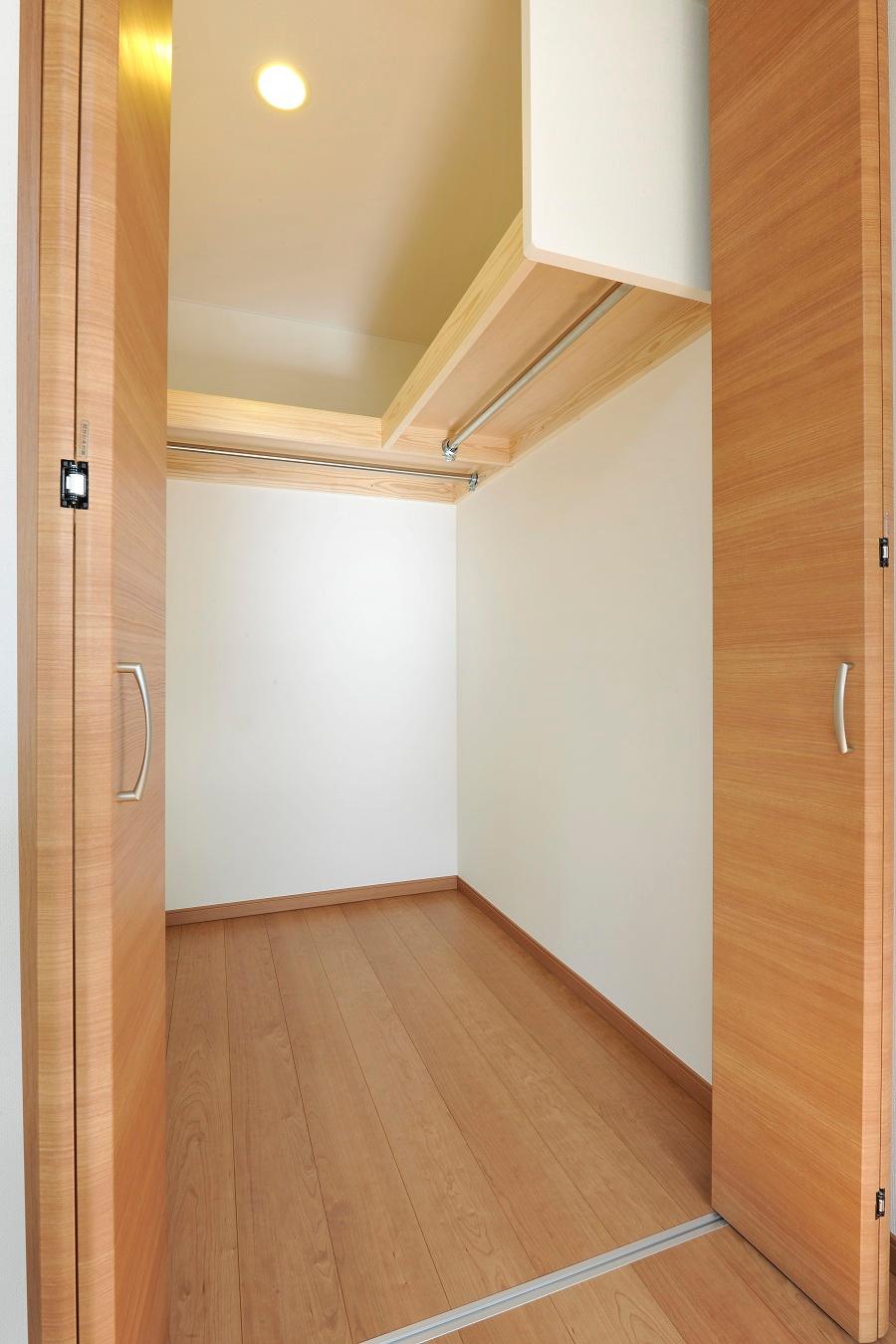 Indoor (12 May 2013) Shooting
室内(2013年12月)撮影
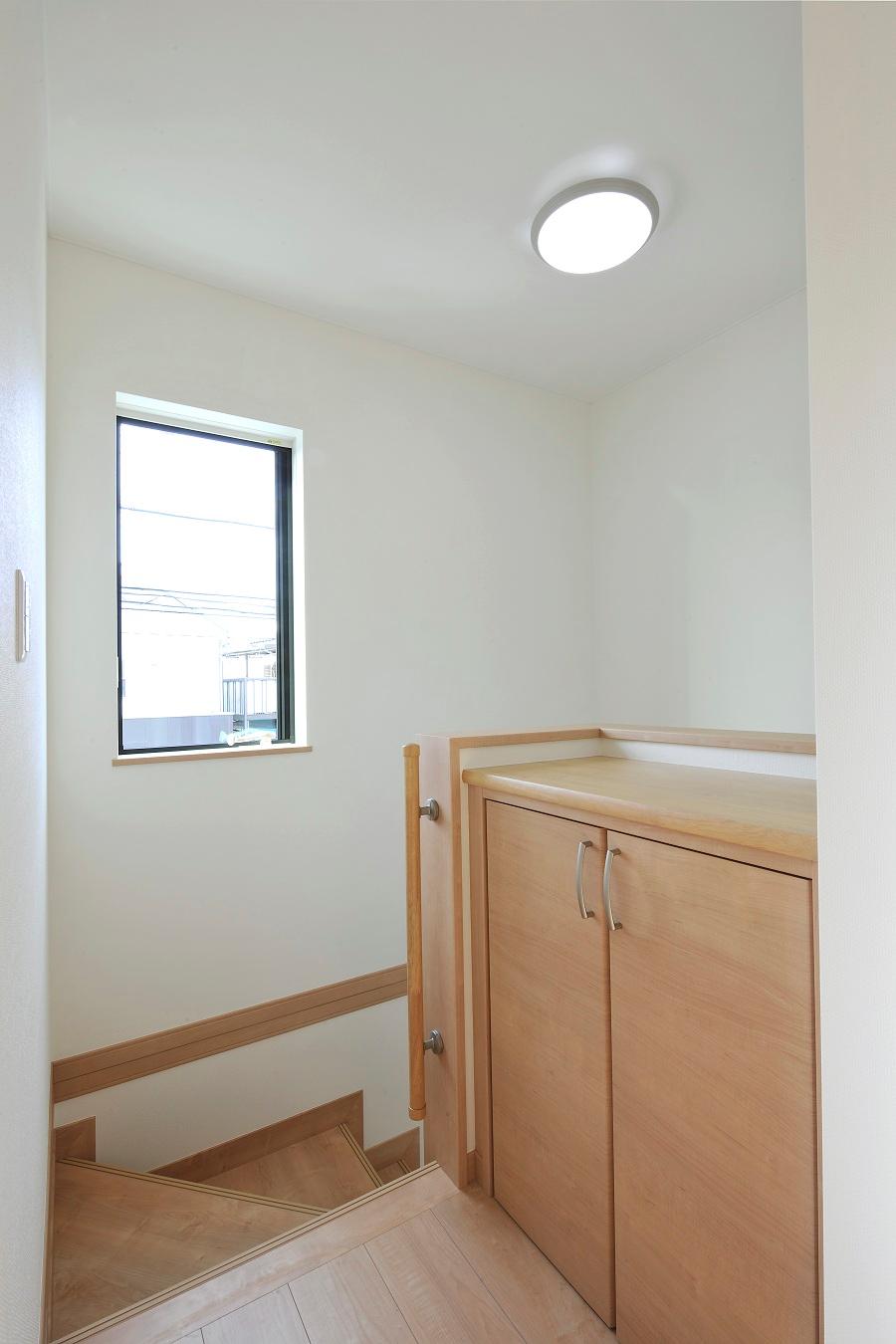
Entrance玄関 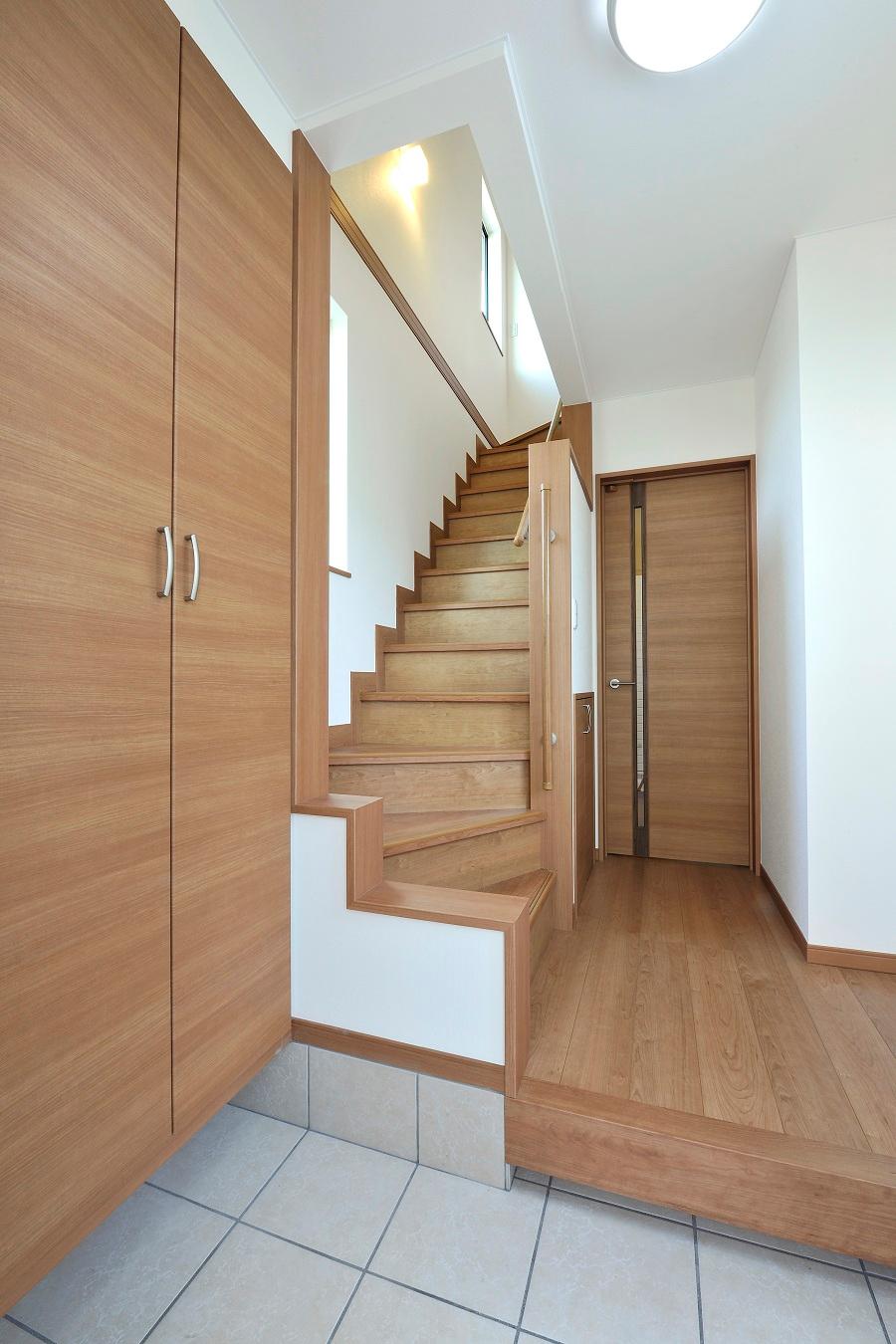 Local (12 May 2013) Shooting
現地(2013年12月)撮影
Livingリビング 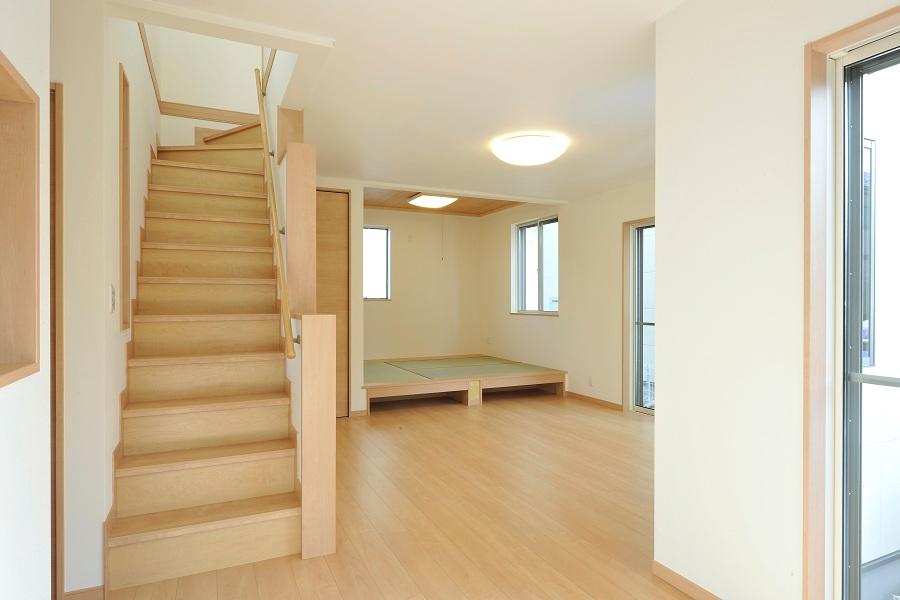 Indoor (12 May 2013) Shooting
室内(2013年12月)撮影
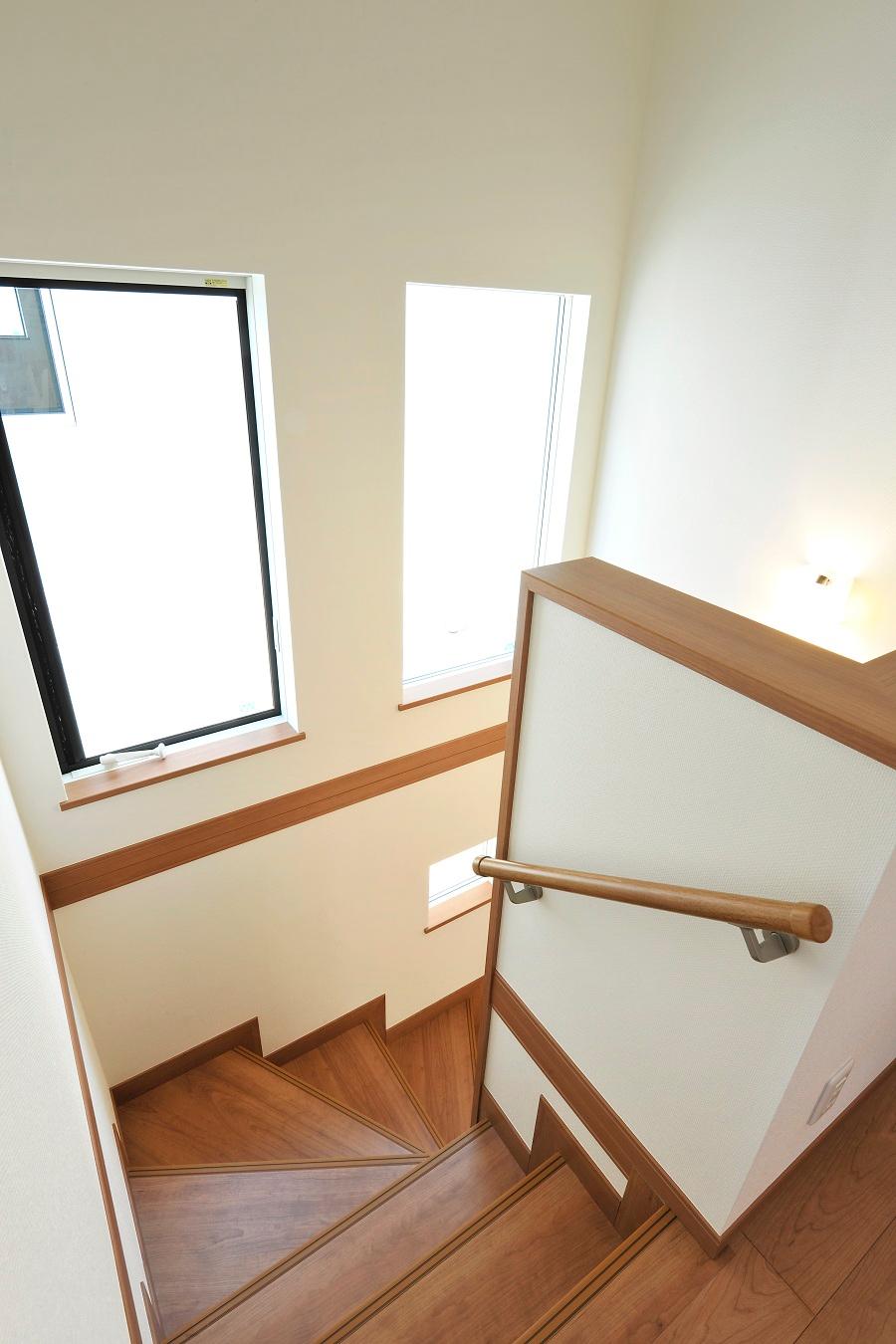 Other
その他
Local guide map現地案内図 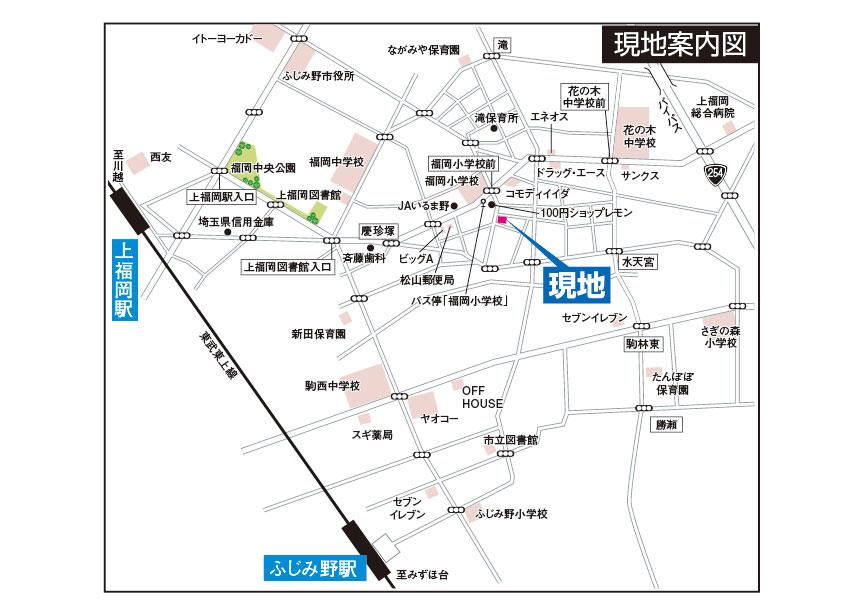 Information map
案内図
The entire compartment Figure全体区画図 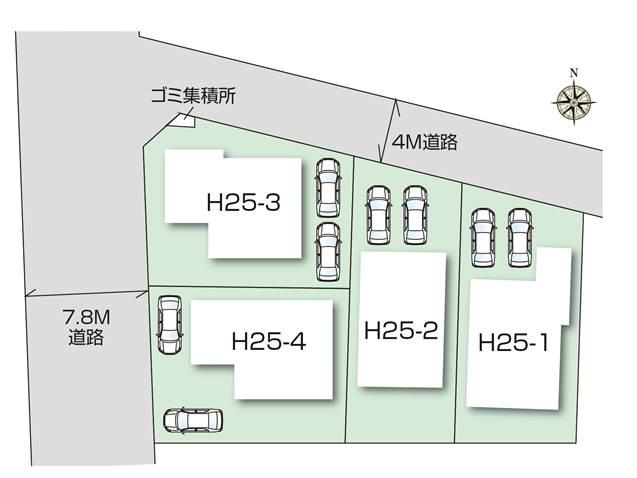 Compartment figure
区画図
Floor plan間取り図 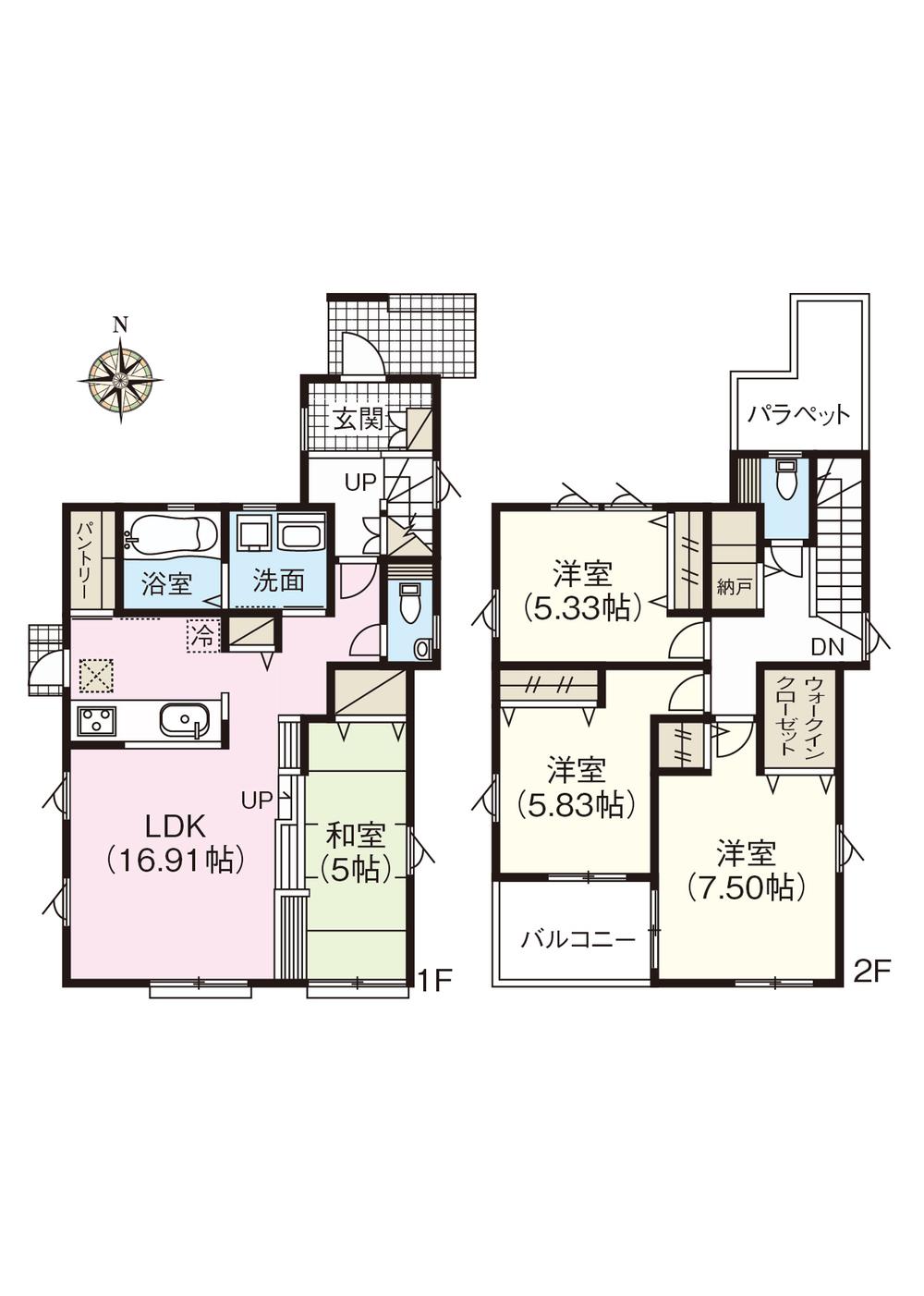 (1 Building), Price 31.5 million yen, 3LDK, Land area 124.63 sq m , Building area 101.07 sq m
(1号棟)、価格3150万円、3LDK、土地面積124.63m2、建物面積101.07m2
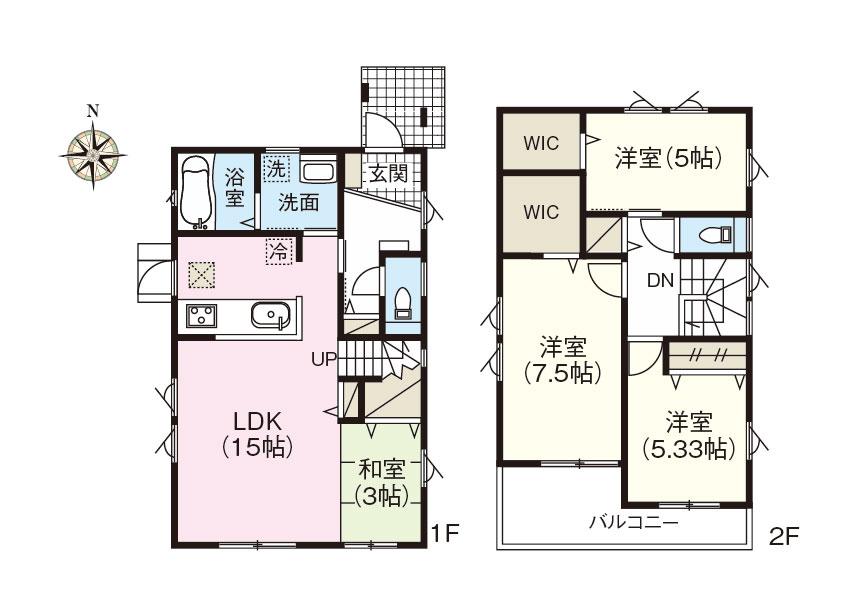 (Building 2), Price 30,800,000 yen, 3LDK, Land area 123.7 sq m , Building area 91.7 sq m
(2号棟)、価格3080万円、3LDK、土地面積123.7m2、建物面積91.7m2
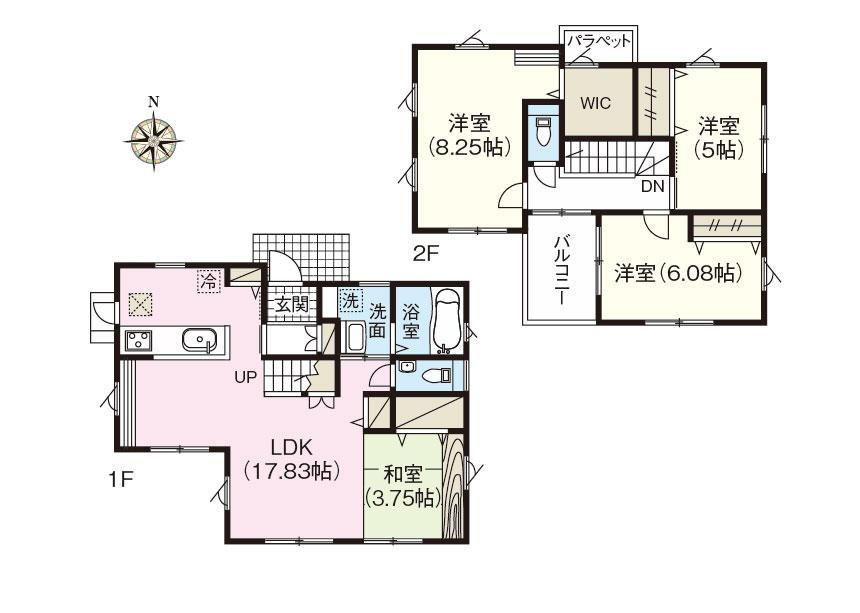 (3 Building), Price 31,800,000 yen, 3LDK, Land area 123.7 sq m , Building area 95.84 sq m
(3号棟)、価格3180万円、3LDK、土地面積123.7m2、建物面積95.84m2
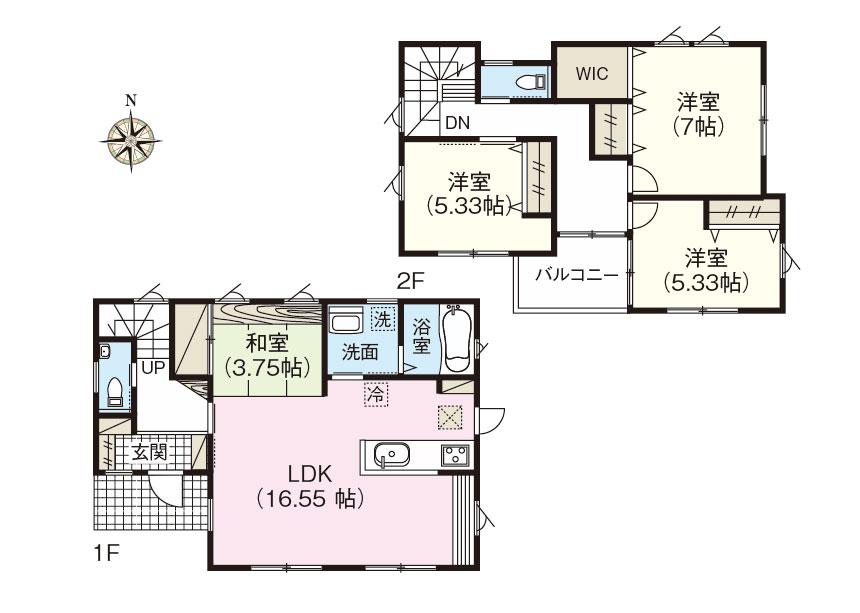 (4 Building), Price 31,800,000 yen, 3LDK, Land area 124.63 sq m , Building area 98.73 sq m
(4号棟)、価格3180万円、3LDK、土地面積124.63m2、建物面積98.73m2
Livingリビング 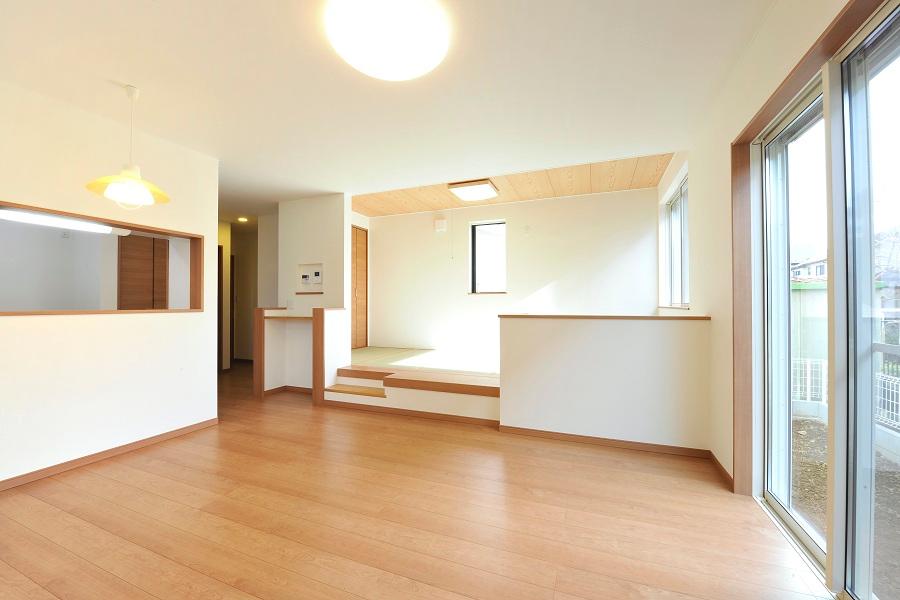 Indoor (12 May 2013) Shooting
室内(2013年12月)撮影
Receipt収納 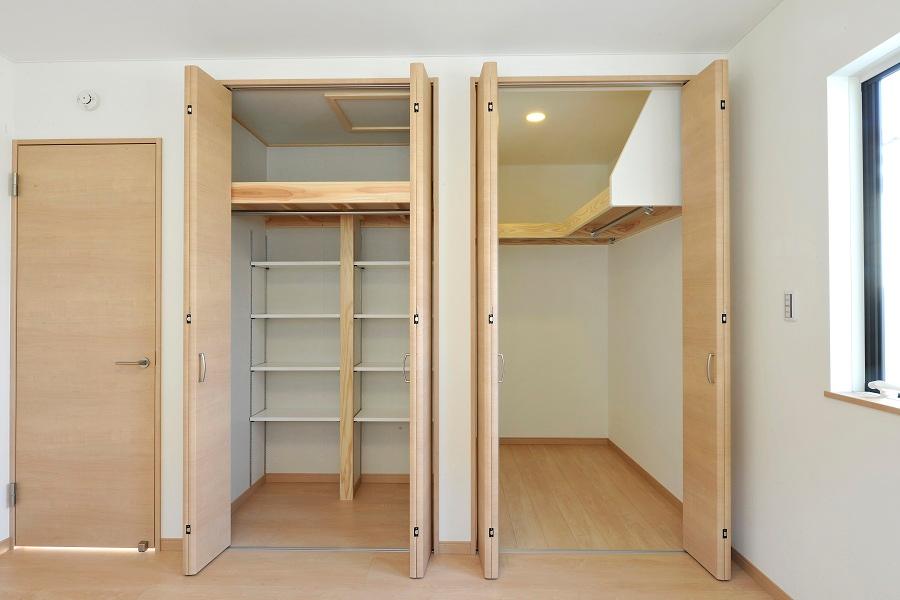 Indoor (12 May 2013) Shooting
室内(2013年12月)撮影
Livingリビング 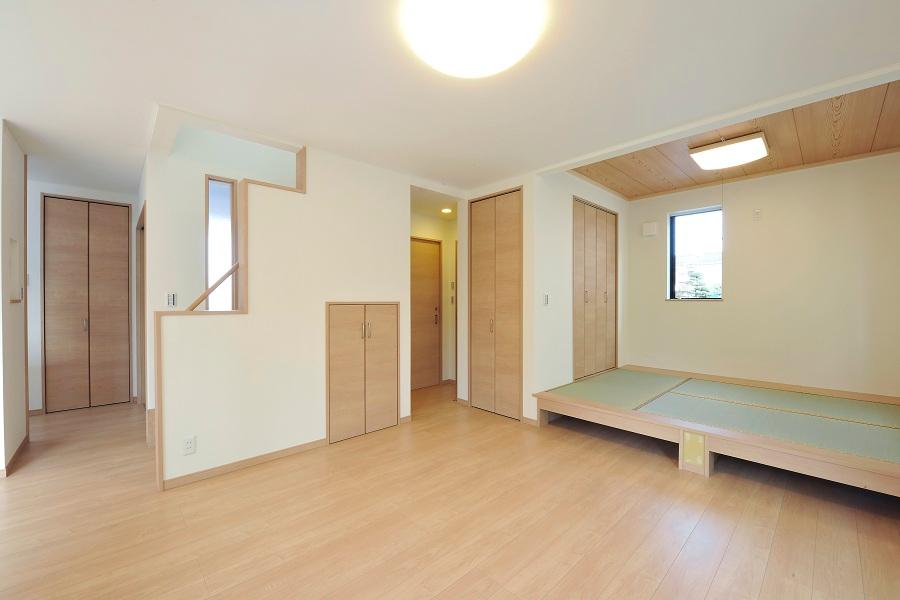 Indoor (12 May 2013) Shooting
室内(2013年12月)撮影
Location
|























