New Homes » Kanto » Saitama » Fukaya
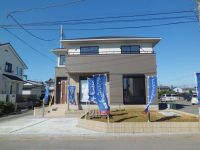 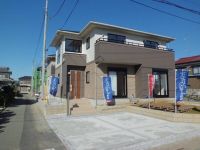
| | Saitama Prefecture Fukaya 埼玉県深谷市 |
| JR Takasaki Line "Okabe" walk 4 minutes JR高崎線「岡部」歩4分 |
| Glad convenient, Station Chica life. About walk to the nearest station 3 minutes 便利がうれしい、駅チカ生活。最寄駅まで徒歩約3分 |
| Glad convenient, Station Chica life. Commute ・ Also attending school, Also for shopping and leisure. Station Chika life to living more convenient. Local preview, we have guidance from time to time. Please feel free to contact us If you would like a local tour. 便利がうれしい、駅チカ生活。通勤・通学も、ショッピングやレジャーにも。暮らしをもっと便利にする駅チカ生活。現地内覧は随時ご案内しております。現地の見学をご希望の方はお気軽にお問い合わせ下さい。 |
Features pickup 特徴ピックアップ | | Measures to conserve energy / Corresponding to the flat-35S / Pre-ground survey / Parking two Allowed / Immediate Available / Land 50 square meters or more / Energy-saving water heaters / Super close / Facing south / System kitchen / Yang per good / All room storage / Flat to the station / Siemens south road / LDK15 tatami mats or more / Corner lot / Shaping land / garden / Washbasin with shower / Face-to-face kitchen / Toilet 2 places / Bathroom 1 tsubo or more / 2-story / South balcony / Double-glazing / Zenshitsuminami direction / Warm water washing toilet seat / Nantei / Underfloor Storage / The window in the bathroom / Water filter / A large gap between the neighboring house 省エネルギー対策 /フラット35Sに対応 /地盤調査済 /駐車2台可 /即入居可 /土地50坪以上 /省エネ給湯器 /スーパーが近い /南向き /システムキッチン /陽当り良好 /全居室収納 /駅まで平坦 /南側道路面す /LDK15畳以上 /角地 /整形地 /庭 /シャワー付洗面台 /対面式キッチン /トイレ2ヶ所 /浴室1坪以上 /2階建 /南面バルコニー /複層ガラス /全室南向き /温水洗浄便座 /南庭 /床下収納 /浴室に窓 /浄水器 /隣家との間隔が大きい | Property name 物件名 | | Sutenia - station within walking distance. Easy-to-use Matrix - Fukaya Ichioka 8 stage ステニア-駅徒歩圏内。使いやすい間取-深谷市岡8期 | Price 価格 | | 22.5 million yen ・ 23,900,000 yen 2250万円・2390万円 | Floor plan 間取り | | 4LDK 4LDK | Units sold 販売戸数 | | 2 units 2戸 | Total units 総戸数 | | 4 units 4戸 | Land area 土地面積 | | 170.09 sq m ・ 170.1 sq m (registration) 170.09m2・170.1m2(登記) | Building area 建物面積 | | 102.67 sq m ~ 104.33 sq m 102.67m2 ~ 104.33m2 | Driveway burden-road 私道負担・道路 | | None なし | Completion date 完成時期(築年月) | | July 1, 2013 2013年7月1日 | Address 住所 | | Saitama Prefecture Fukaya Ichioka shaped Nitta 埼玉県深谷市岡字新田 | Traffic 交通 | | JR Takasaki Line "Okabe" walk 4 minutes JR高崎線「岡部」歩4分
| Related links 関連リンク | | [Related Sites of this company] 【この会社の関連サイト】 | Contact お問い合せ先 | | TEL: 0800-603-1544 [Toll free] mobile phone ・ Also available from PHS
Caller ID is not notified
Please contact the "saw SUUMO (Sumo)"
If it does not lead, If the real estate company TEL:0800-603-1544【通話料無料】携帯電話・PHSからもご利用いただけます
発信者番号は通知されません
「SUUMO(スーモ)を見た」と問い合わせください
つながらない方、不動産会社の方は
| Sale schedule 販売スケジュール | | First-come-first-served basis application being accepted 先着順申込受付中 | Building coverage, floor area ratio 建ぺい率・容積率 | | Building coverage 60% ~ 90% volume rate of 160% ~ 400% 建ぺい率60% ~ 90% 容積率160% ~ 400% | Time residents 入居時期 | | Immediate available 即入居可 | Land of the right form 土地の権利形態 | | Ownership 所有権 | Structure and method of construction 構造・工法 | | Wooden 2-story (conventional method) 木造2階建(在来工法) | Construction 施工 | | KI Star Real Estate Co., Ltd. ケイアイスター不動産株式会社 | Use district 用途地域 | | One dwelling 1種住居 | Land category 地目 | | Residential land 宅地 | Other limitations その他制限事項 | | ※ 3 Building furnished sale [Furniture contents] ... Dining table, 2 chairs, bench, sofa, Living table, TV Board, Lag, Living Lighting, Dining lighting ※3号棟家具付き販売【家具内容】…ダイニングテーブル、椅子2脚、ベンチ、ソファ、リビングテーブル、テレビボード、ラグ、リビング照明、ダイニング照明 | Overview and notices その他概要・特記事項 | | Building confirmation number: No. SJK-KX1311040330 (2013 May 1, 2008), other 建築確認番号:第SJK-KX1311040330号(平成25年5月1日)、他 | Company profile 会社概要 | | <Seller> Minister of Land, Infrastructure and Transport (4) The 005,508 No. KI Star Real Estate Co., Ltd. Kumagai shop Yubinbango360-0814 Kumagaya Prefecture Sakuramachi 2-9-43 <売主>国土交通大臣(4)第005508号ケイアイスター不動産(株)熊谷店〒360-0814 埼玉県熊谷市桜町2-9-43 |
Local appearance photo現地外観写真 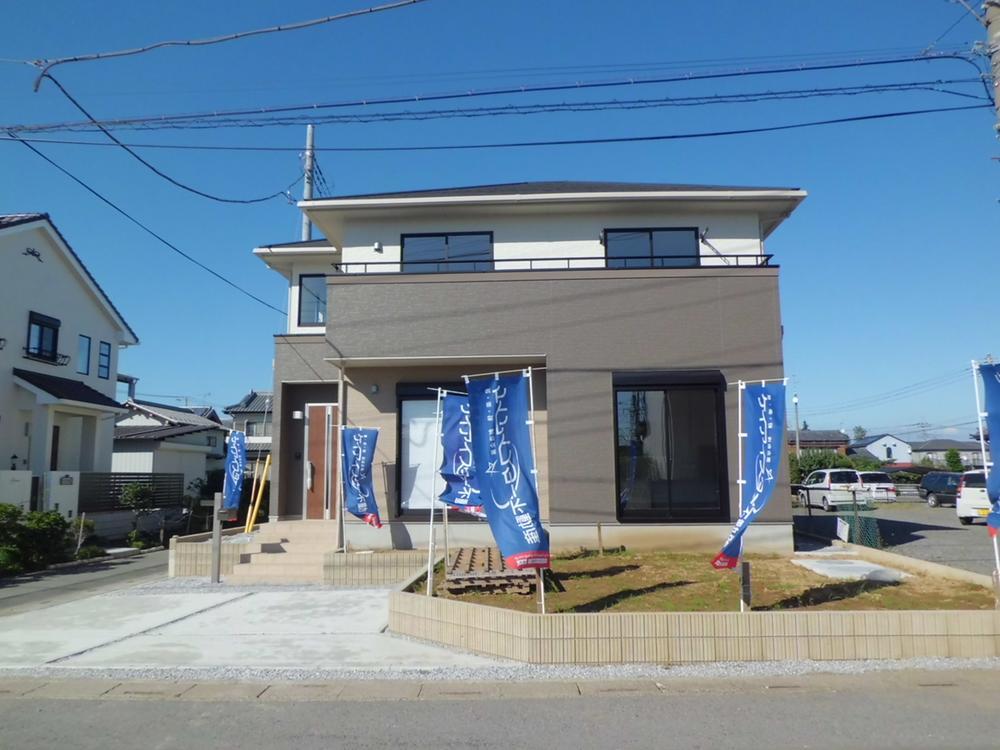 Timeless, Design of calm atmosphere.
飽きのこない、落ち着いた雰囲気のデザイン。
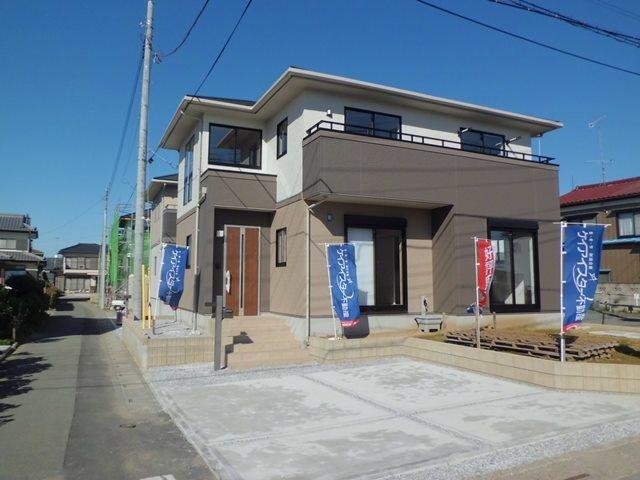 Balanced, Appearance of calm colors. Design even over time timeless.
バランスの取れた、落ち着いた色使いの外観。時を経ても飽きのこないデザイン。
![Local appearance photo. [4 Building appearance] Yang per well per south road (September 2013) Shooting](/images/saitama/fukaya/ad63b00057.jpg) [4 Building appearance] Yang per well per south road (September 2013) Shooting
【4号棟外観】南道路につき陽当り良好(2013年9月)撮影
Otherその他 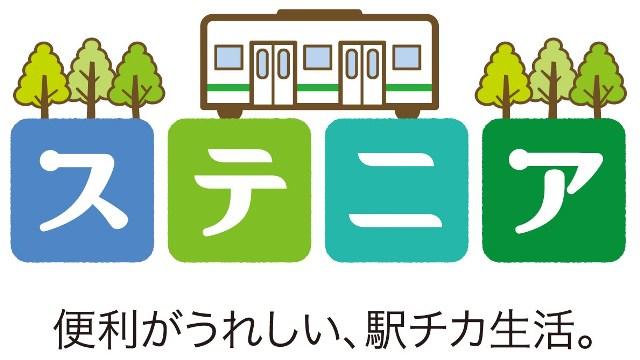 Commute, Also attending school, Also for shopping and leisure. Station Chika life to living more convenient. Comfortable every day of you and your family will begin.
通勤、通学も、ショッピングやレジャーにも。暮らしをもっと便利にする駅チカ生活。あなたとご家族の快適な毎日がはじまります。
Floor plan間取り図 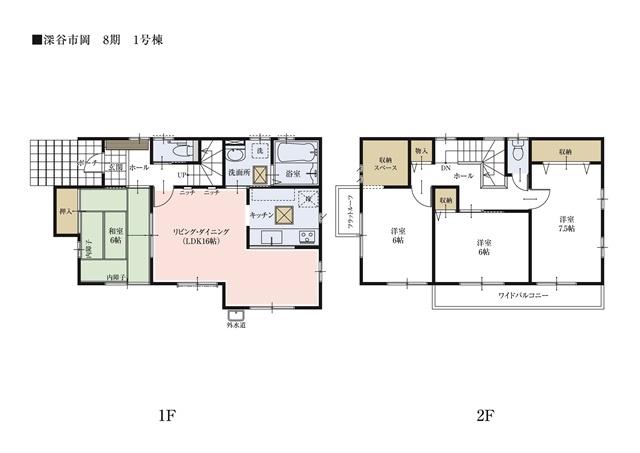 1 Building floor plan kitchen, Washroom, It was designed to concentrate the water around where to concentrate the bathroom. Effectively use and glad plan to busy mom the time.
1号棟間取図 キッチン、洗面所、浴室を集中させた水廻りを集中して設計しました。時間を有効に使えて忙しいママに嬉しいプラン。
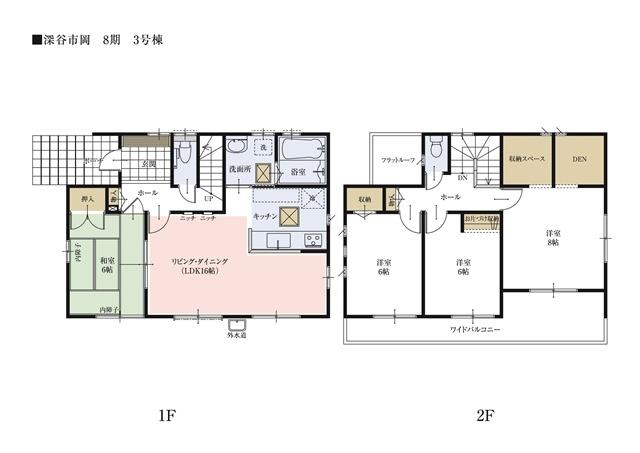 3 Building floor plan In all of the living room facing south, I was able to secure a spacious space and 6 quires more. Plenty pours the sunlight, Director makes bright rooms.
3号棟間取図 すべての居室が南向きで、6帖以上と広々したスペースを確保しました。陽光がたっぷり降り注ぎ、お部屋を明るく演出してくれます。
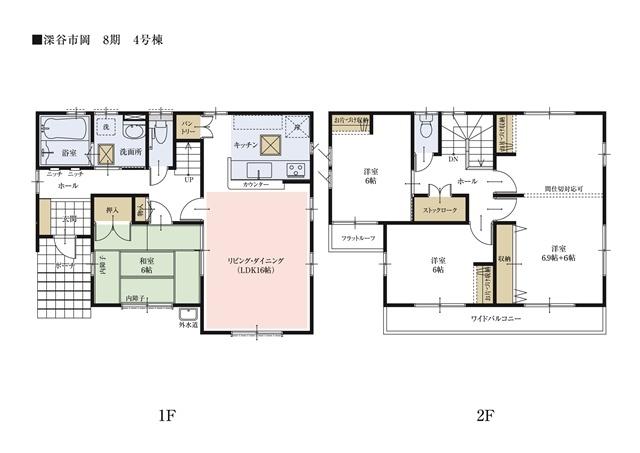 4 Building floor plan The second floor is partition compatible. To suit the lifestyle of the future of your family, Is a plan that can be flexibly.
4号棟間取図 2階は間仕切対応可能。将来のご家族のライフスタイルに合わせて、フレキシブルに対応できるプランです。
Livingリビング ![Living. [Building 3 Living] Living the bright sunshine pours (September 2013) Shooting](/images/saitama/fukaya/ad63b00040.jpg) [Building 3 Living] Living the bright sunshine pours (September 2013) Shooting
【3号棟リビング】明るい陽射しがふりそそぐリビング(2013年9月)撮影
![Living. [4 Building Living] We finish the interior of the tea-based feeling of luxury (September 2013) Shooting](/images/saitama/fukaya/ad63b00048.jpg) [4 Building Living] We finish the interior of the tea-based feeling of luxury (September 2013) Shooting
【4号棟リビング】高級感のある茶系の内装に仕上げております(2013年9月)撮影
Balconyバルコニー ![Balcony. [Building 3 balcony] Because with roof, Safely in the sudden rain (September 2013) Shooting](/images/saitama/fukaya/ad63b00044.jpg) [Building 3 balcony] Because with roof, Safely in the sudden rain (September 2013) Shooting
【3号棟バルコニー】ルーフ付なので、急な雨でも安心(2013年9月)撮影
Local appearance photo現地外観写真 ![Local appearance photo. [3 Building appearance] Luxury with a sense of calm design (September 2013) Shooting](/images/saitama/fukaya/ad63b00058.jpg) [3 Building appearance] Luxury with a sense of calm design (September 2013) Shooting
【3号棟外観】高級感のある落ち着いたデザイン(2013年9月)撮影
Livingリビング ![Living. [Building 3 Living] 3 Building furnished model house (September 2013) Shooting](/images/saitama/fukaya/ad63b00041.jpg) [Building 3 Living] 3 Building furnished model house (September 2013) Shooting
【3号棟リビング】3号棟家具付きモデルハウス(2013年9月)撮影
Non-living roomリビング以外の居室 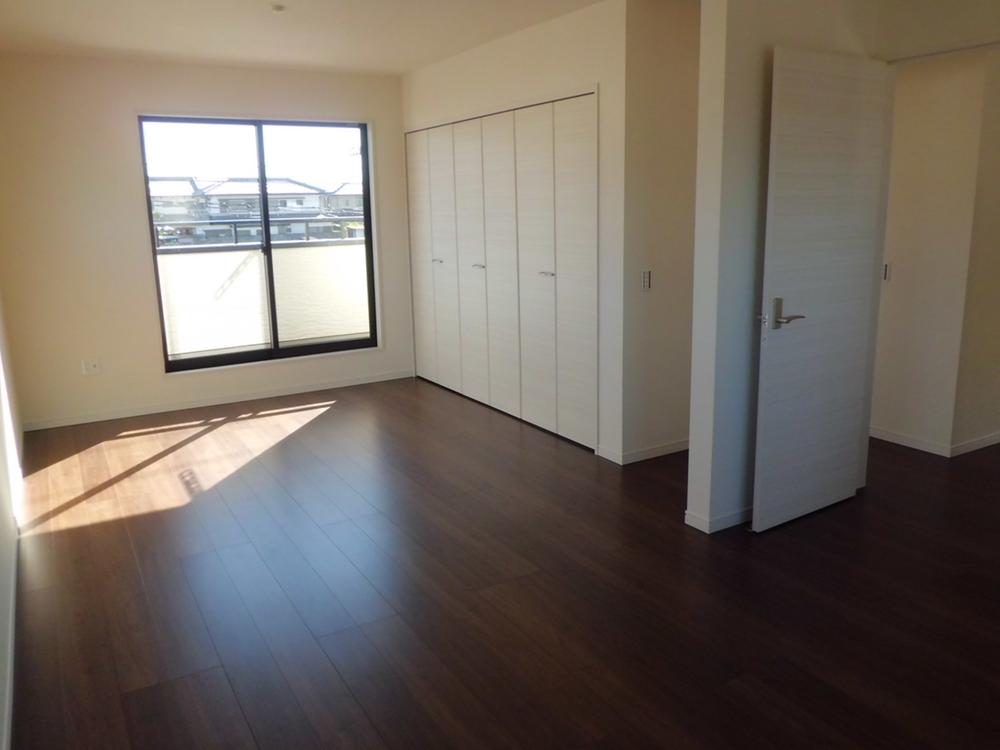 Partition corresponding Allowed, Once you set up a partition wall, Will 5LDK (9 May 2013) Shooting
間仕切り対応可、間仕切り壁を設置していただくと、5LDKになります(2013年9月)撮影
Kitchenキッチン ![Kitchen. [4 Building Kitchen] If there happy pantry with (September 2013) Shooting](/images/saitama/fukaya/ad63b00050.jpg) [4 Building Kitchen] If there happy pantry with (September 2013) Shooting
【4号棟キッチン】あったらうれしいパントリーつき(2013年9月)撮影
Wash basin, toilet洗面台・洗面所 ![Wash basin, toilet. [4 Building washbasin] Simple and stylish design (September 2013) Shooting](/images/saitama/fukaya/ad63b00046.jpg) [4 Building washbasin] Simple and stylish design (September 2013) Shooting
【4号棟洗面台】シンプルでスタイリッシュなデザイン(2013年9月)撮影
Bathroom浴室 ![Bathroom. [4 Building bathroom] TV bathroom. I love drama also miss not check (September 2013) Shooting](/images/saitama/fukaya/ad63b00047.jpg) [4 Building bathroom] TV bathroom. I love drama also miss not check (September 2013) Shooting
【4号棟浴室】TV付きバスルーム。大好きなドラマも見逃さずチェック(2013年9月)撮影
Non-living roomリビング以外の居室 ![Non-living room. [Building 3 Master Bedroom] Papa ・ I tried to make each of the storage to the mom (September 2013) Shooting](/images/saitama/fukaya/ad63b00043.jpg) [Building 3 Master Bedroom] Papa ・ I tried to make each of the storage to the mom (September 2013) Shooting
【3号棟主寝室】パパ・ママにそれぞれの収納をつくってみました(2013年9月)撮影
Kitchenキッチン ![Kitchen. [3 Building Kitchen] Also happily cooking in bright kitchen (September 2013) Shooting](/images/saitama/fukaya/ad63b00042.jpg) [3 Building Kitchen] Also happily cooking in bright kitchen (September 2013) Shooting
【3号棟キッチン】明るいキッチンでお料理も楽しく(2013年9月)撮影
Entrance玄関 ![Entrance. [3 Building entrance door] Entrance door of the card key with (September 2013) Shooting](/images/saitama/fukaya/ad63b00039.jpg) [3 Building entrance door] Entrance door of the card key with (September 2013) Shooting
【3号棟玄関ドア】カードキーつきの玄関ドア(2013年9月)撮影
Non-living roomリビング以外の居室 ![Non-living room. [Building 3 room] Bright room (September 2013) Shooting](/images/saitama/fukaya/ad63b00045.jpg) [Building 3 room] Bright room (September 2013) Shooting
【3号棟室内】明るい室内(2013年9月)撮影
Station駅 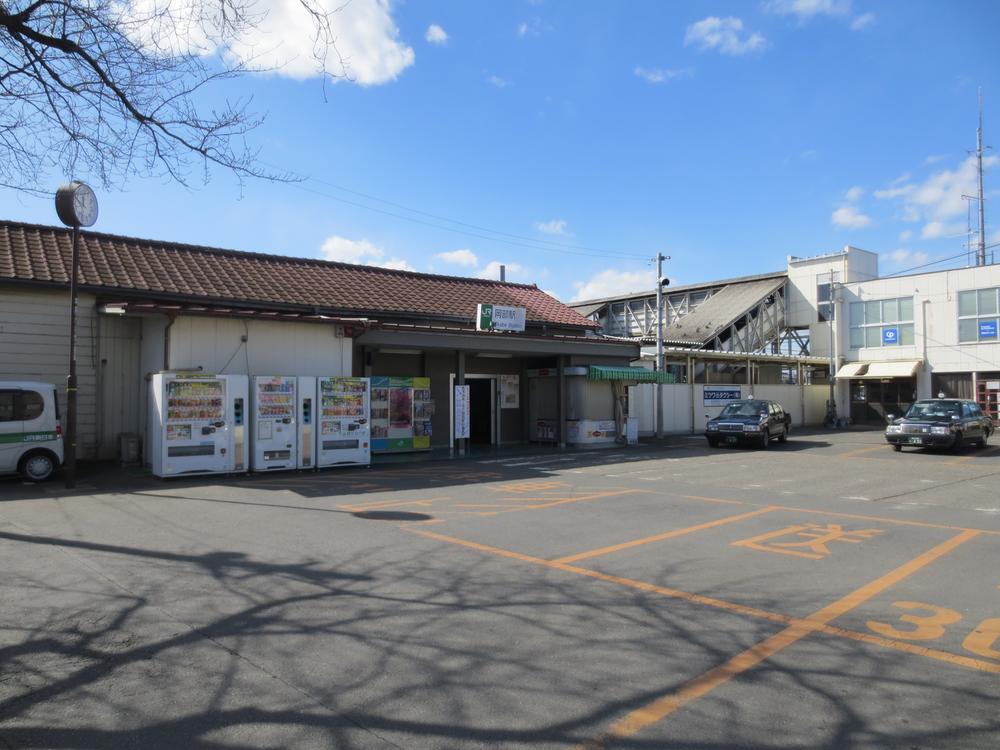 220m to JR Takasaki Line "Okabe" station
JR高崎線「岡部」駅まで220m
Supermarketスーパー 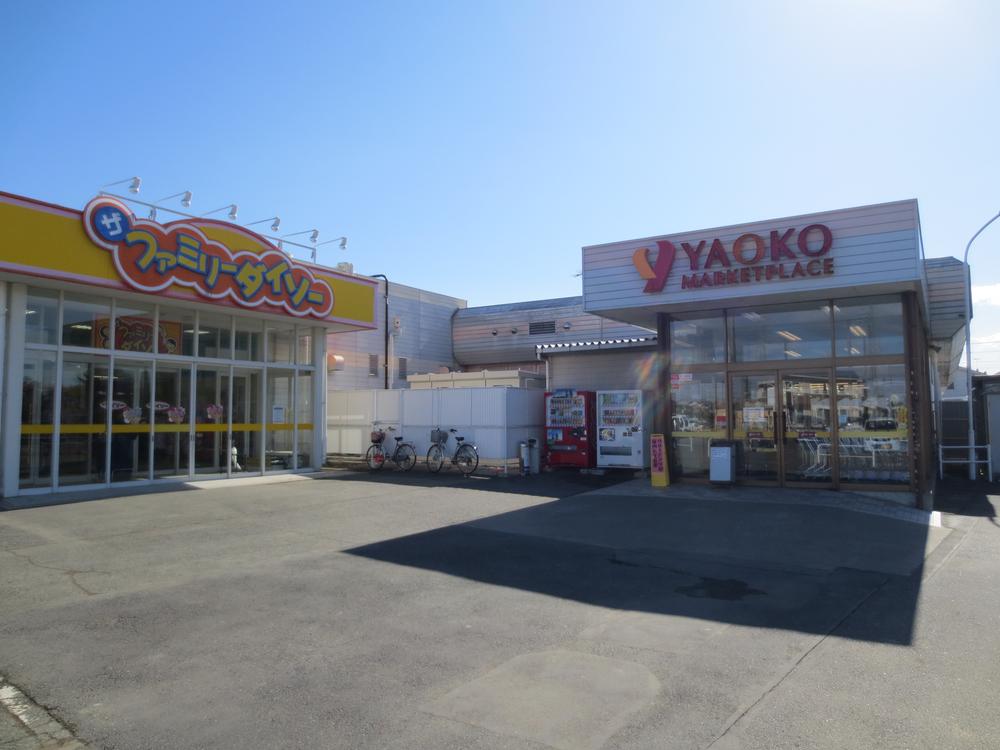 Yaoko Co., Ltd. 620m to like
ヤオコー様まで620m
Otherその他 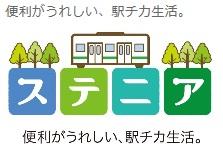 Glad convenient, Station Chica life.
便利がうれしい、駅チカ生活。
Kindergarten ・ Nursery幼稚園・保育園 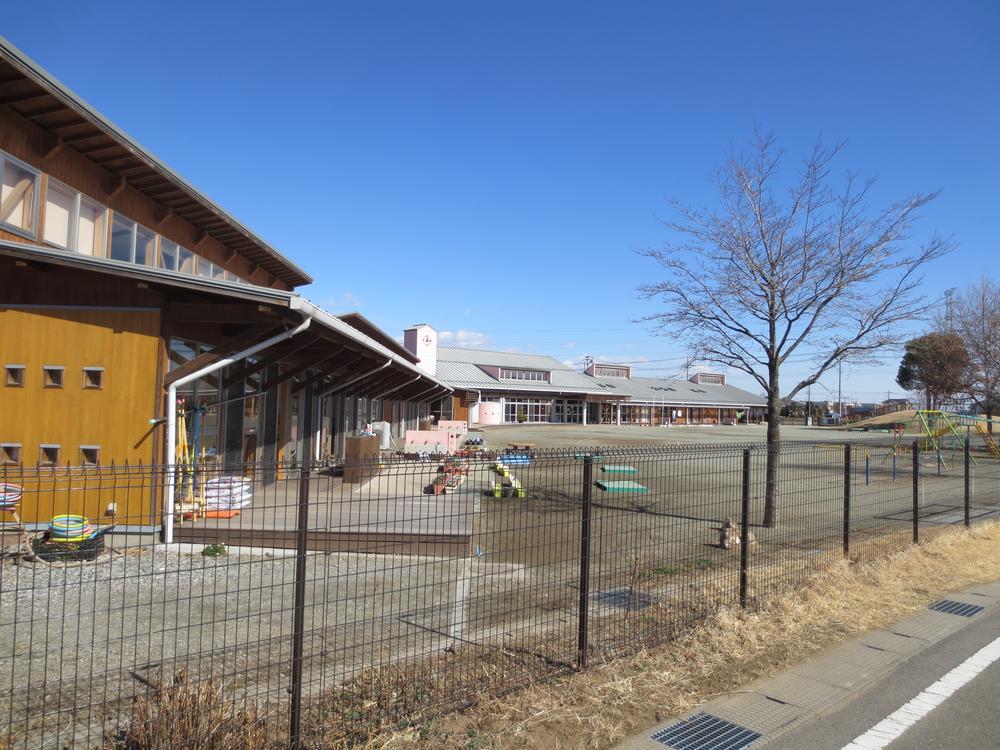 Municipal Okabe to kindergarten 760m
市立おかべ幼稚園まで760m
The entire compartment Figure全体区画図 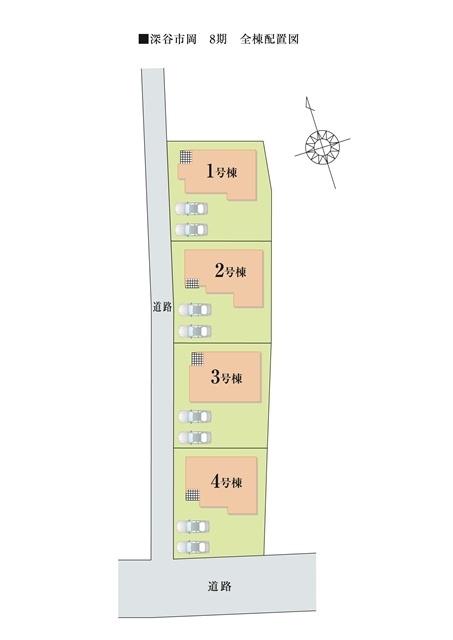 All building layout plan
全棟配置図
Kindergarten ・ Nursery幼稚園・保育園 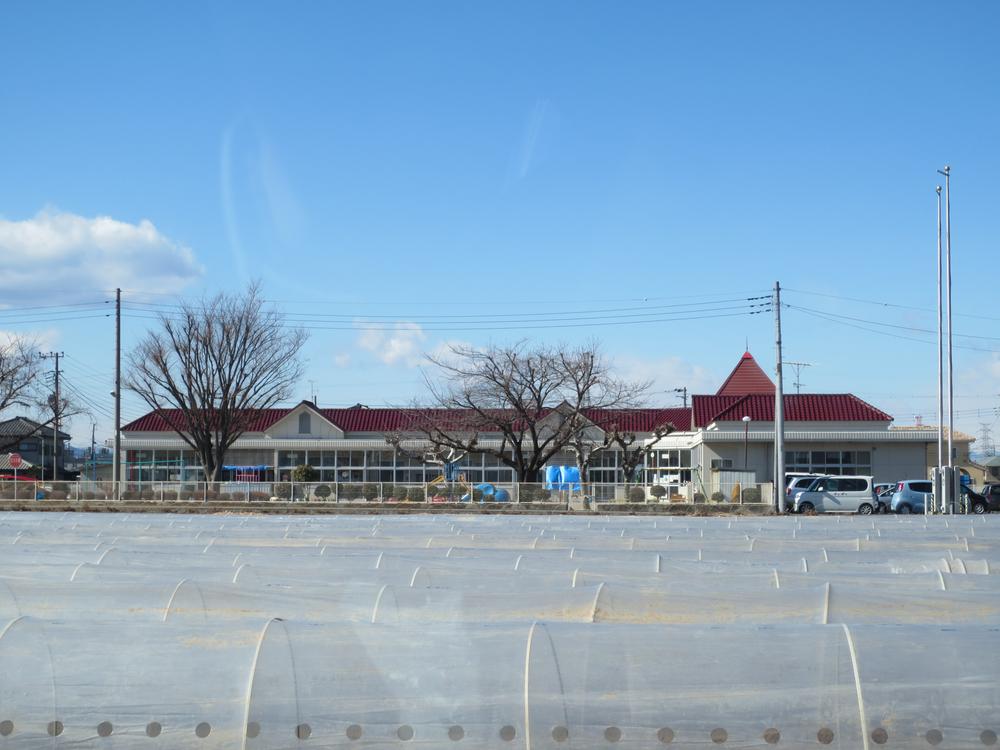 730m up to municipal wings nursery
市立つばさ保育園まで730m
Drug storeドラッグストア 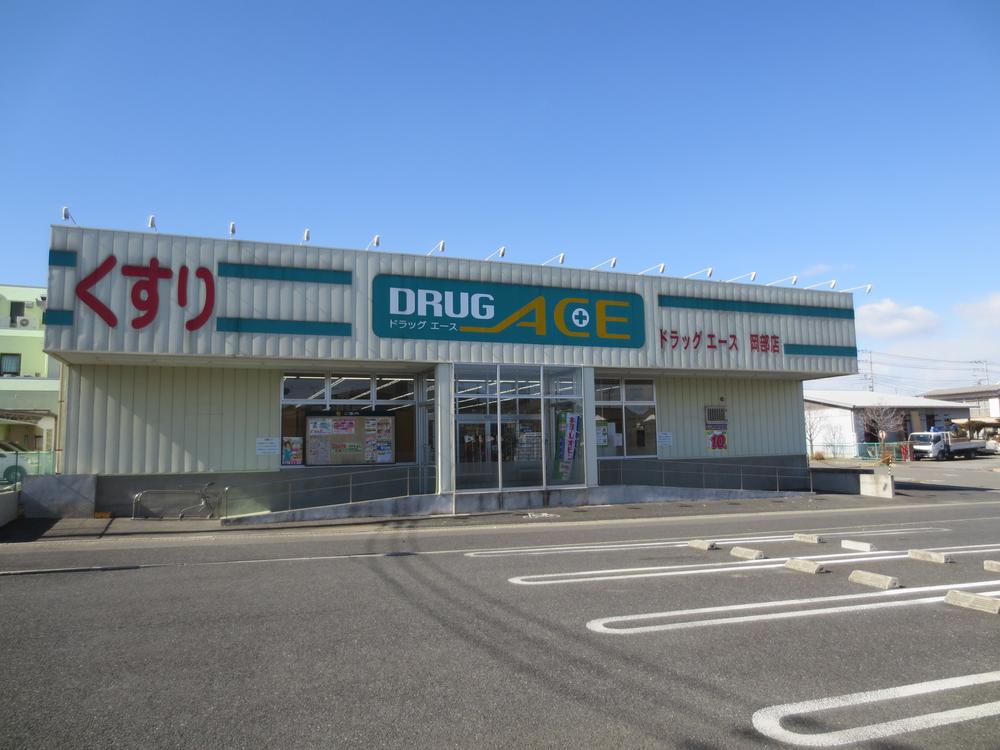 drag ・ Ace 650m to like
ドラッグ・エース様まで650m
Park公園 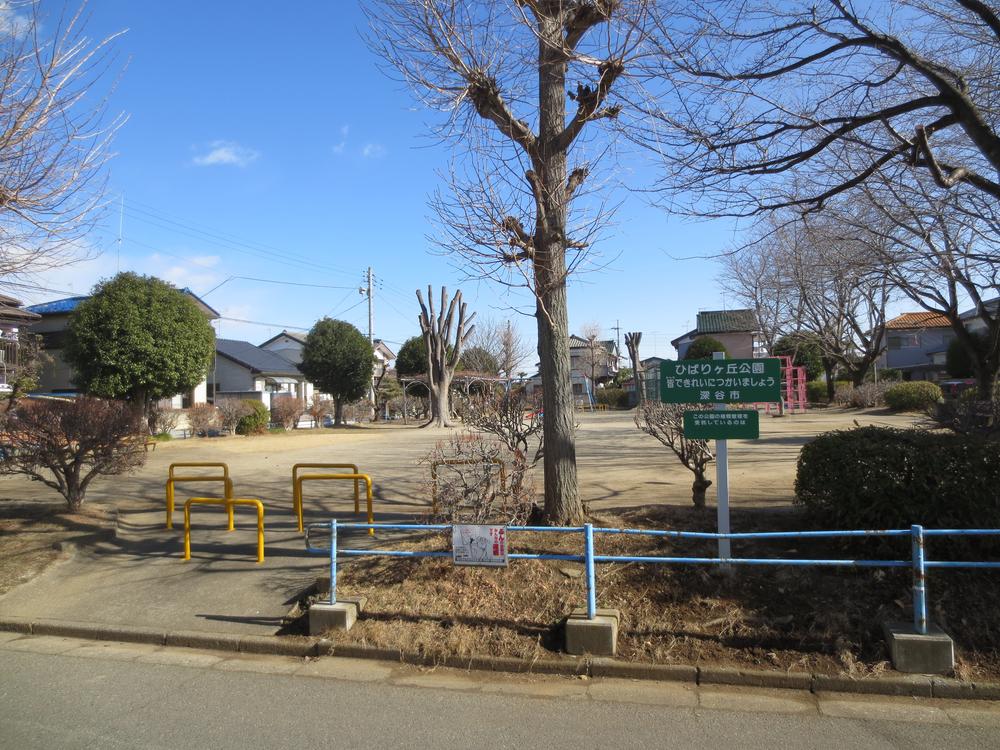 940m until Hibarigaoka park
ひばりヶ丘公園まで940m
Junior high school中学校 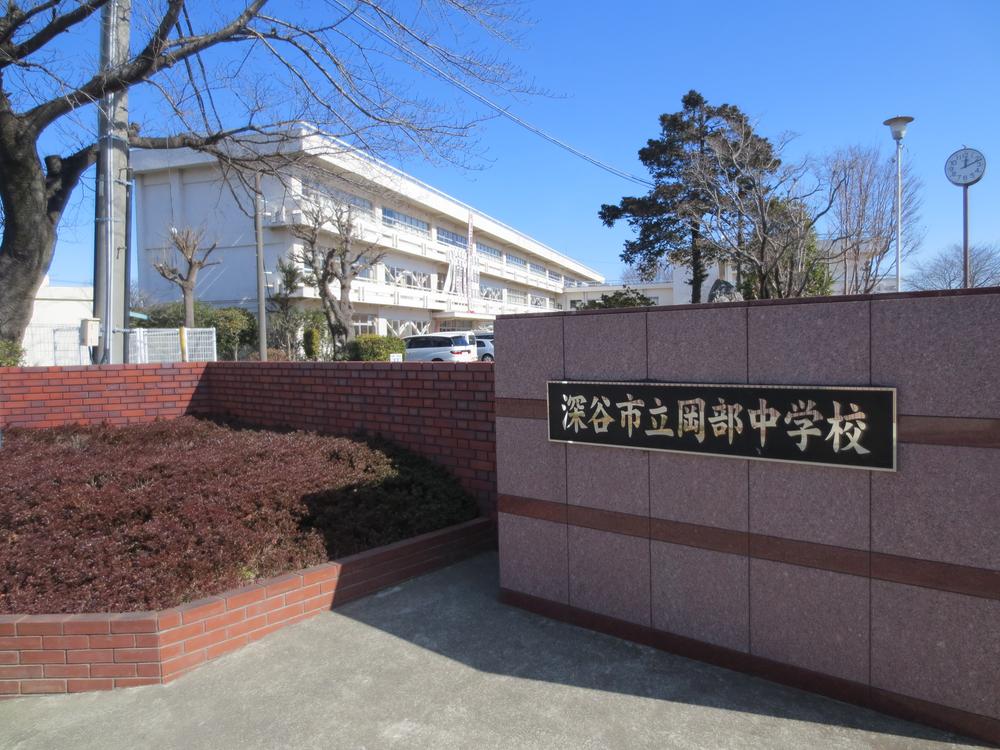 1100m until Okabe junior high school
岡部中学校まで1100m
Hospital病院 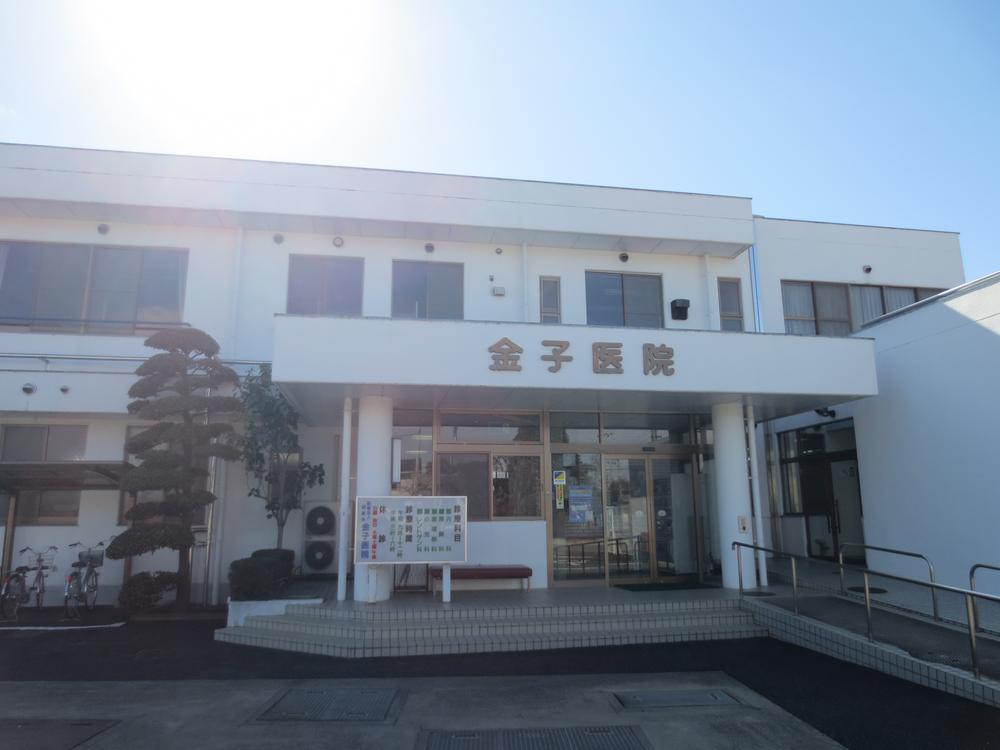 960m until Kaneko clinic like
金子医院様まで960m
Location
| 



![Local appearance photo. [4 Building appearance] Yang per well per south road (September 2013) Shooting](/images/saitama/fukaya/ad63b00057.jpg)




![Living. [Building 3 Living] Living the bright sunshine pours (September 2013) Shooting](/images/saitama/fukaya/ad63b00040.jpg)
![Living. [4 Building Living] We finish the interior of the tea-based feeling of luxury (September 2013) Shooting](/images/saitama/fukaya/ad63b00048.jpg)
![Balcony. [Building 3 balcony] Because with roof, Safely in the sudden rain (September 2013) Shooting](/images/saitama/fukaya/ad63b00044.jpg)
![Local appearance photo. [3 Building appearance] Luxury with a sense of calm design (September 2013) Shooting](/images/saitama/fukaya/ad63b00058.jpg)
![Living. [Building 3 Living] 3 Building furnished model house (September 2013) Shooting](/images/saitama/fukaya/ad63b00041.jpg)

![Kitchen. [4 Building Kitchen] If there happy pantry with (September 2013) Shooting](/images/saitama/fukaya/ad63b00050.jpg)
![Wash basin, toilet. [4 Building washbasin] Simple and stylish design (September 2013) Shooting](/images/saitama/fukaya/ad63b00046.jpg)
![Bathroom. [4 Building bathroom] TV bathroom. I love drama also miss not check (September 2013) Shooting](/images/saitama/fukaya/ad63b00047.jpg)
![Non-living room. [Building 3 Master Bedroom] Papa ・ I tried to make each of the storage to the mom (September 2013) Shooting](/images/saitama/fukaya/ad63b00043.jpg)
![Kitchen. [3 Building Kitchen] Also happily cooking in bright kitchen (September 2013) Shooting](/images/saitama/fukaya/ad63b00042.jpg)
![Entrance. [3 Building entrance door] Entrance door of the card key with (September 2013) Shooting](/images/saitama/fukaya/ad63b00039.jpg)
![Non-living room. [Building 3 room] Bright room (September 2013) Shooting](/images/saitama/fukaya/ad63b00045.jpg)









