New Homes » Kanto » Saitama » Fukaya
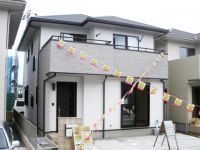 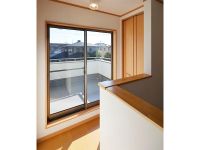
| | Saitama Prefecture Fukaya 埼玉県深谷市 |
| JR Takasaki Line "Fukaya" walk 24 minutes JR高崎線「深谷」歩24分 |
| Walk up to Fukaya Nishi Elementary School 7 minutes! New stage of 4LDK was born in parenting subdivision within the family to happy living environment all 10 compartments immediately Available! 深谷西小学校まで徒歩7分!子育てファミリーに嬉しい住環境全10区画の分譲地内に誕生した4LDKの新ステージが即入居可! |
| ■ Richly produce a life rich storage space or a wide balcony ■ Ensure the 2 cars each building parking. Enjoy the full car life ■ Plan variations to choose to suit your lifestyle ■豊富な収納スペースやワイドバルコニーが暮らしを豊かに演出■各棟駐車場2台分を確保。充実したカーライフを満喫■ライフスタイルに合わせて選べるプランバリエーション |
Features pickup 特徴ピックアップ | | Parking two Allowed / Immediate Available / It is close to the city / Facing south / System kitchen / Yang per good / All room storage / Flat to the station / LDK15 tatami mats or more / Japanese-style room / garden / Face-to-face kitchen / Barrier-free / Toilet 2 places / Bathroom 1 tsubo or more / 2-story / South balcony / Otobasu / Warm water washing toilet seat / Nantei / Underfloor Storage / The window in the bathroom / High-function toilet / Ventilation good / Walk-in closet / All room 6 tatami mats or more / Water filter / City gas 駐車2台可 /即入居可 /市街地が近い /南向き /システムキッチン /陽当り良好 /全居室収納 /駅まで平坦 /LDK15畳以上 /和室 /庭 /対面式キッチン /バリアフリー /トイレ2ヶ所 /浴室1坪以上 /2階建 /南面バルコニー /オートバス /温水洗浄便座 /南庭 /床下収納 /浴室に窓 /高機能トイレ /通風良好 /ウォークインクロゼット /全居室6畳以上 /浄水器 /都市ガス | Price 価格 | | 20.8 million yen ・ 22,800,000 yen 2080万円・2280万円 | Floor plan 間取り | | 4LDK 4LDK | Units sold 販売戸数 | | 2 units 2戸 | Total units 総戸数 | | 10 units 10戸 | Land area 土地面積 | | 135.1 sq m ・ 135.12 sq m (40.86 tsubo ・ 40.87 square meters) 135.1m2・135.12m2(40.86坪・40.87坪) | Building area 建物面積 | | 107.07 sq m ・ 107.1 sq m (32.38 tsubo ・ 32.39 square meters) 107.07m2・107.1m2(32.38坪・32.39坪) | Driveway burden-road 私道負担・道路 | | Road width: 4.5m, Driveway burden: interest in one of the 10 sq m / 10 道路幅:4.5m、私道負担:10m2のうち持分1/10 | Completion date 完成時期(築年月) | | August 2013 2013年8月 | Address 住所 | | Saitama Prefecture Fukaya Magata 1 埼玉県深谷市曲田1 | Traffic 交通 | | JR Takasaki Line "Fukaya" walk 24 minutes JR高崎線「深谷」歩24分
| Related links 関連リンク | | [Related Sites of this company] 【この会社の関連サイト】 | Contact お問い合せ先 | | TEL: 0800-603-1294 [Toll free] mobile phone ・ Also available from PHS
Caller ID is not notified
Please contact the "saw SUUMO (Sumo)"
If it does not lead, If the real estate company TEL:0800-603-1294【通話料無料】携帯電話・PHSからもご利用いただけます
発信者番号は通知されません
「SUUMO(スーモ)を見た」と問い合わせください
つながらない方、不動産会社の方は
| Building coverage, floor area ratio 建ぺい率・容積率 | | Kenpei rate: 50%, Volume ratio: 80% 建ペい率:50%、容積率:80% | Time residents 入居時期 | | Immediate available 即入居可 | Land of the right form 土地の権利形態 | | Ownership 所有権 | Structure and method of construction 構造・工法 | | Wooden 2-story (framing method) 木造2階建(軸組工法) | Construction 施工 | | Ltd. Five Is Home 株式会社ファイブイズホーム | Use district 用途地域 | | One low-rise 1種低層 | Land category 地目 | | Residential land 宅地 | Overview and notices その他概要・特記事項 | | Building confirmation number: No. SJK-KX1311040249 other, Tokyo Electric Power Co., Public Water Supply, This sewage, City gas ※ I Building (August 2013 completion), H Building (October 2013 completion) 建築確認番号:第SJK-KX1311040249号 他、東京電力、公営水道、本下水、都市ガス ※I号棟(2013年8月完成)、H号棟(2013年10月完成) | Company profile 会社概要 | | <Seller> Saitama Governor (10) No. 008395 (Corporation) Prefecture Building Lots and Buildings Transaction Business Association (Corporation) metropolitan area real estate Fair Trade Council member (Ltd.) Five Izu Home Yubinbango361-0056 Saitama Prefecture Gyoda Mochida 3-2-17 <売主>埼玉県知事(10)第008395号(公社)埼玉県宅地建物取引業協会会員 (公社)首都圏不動産公正取引協議会加盟(株)ファイブイズホーム〒361-0056 埼玉県行田市持田3-2-17 |
Local appearance photo現地外観写真 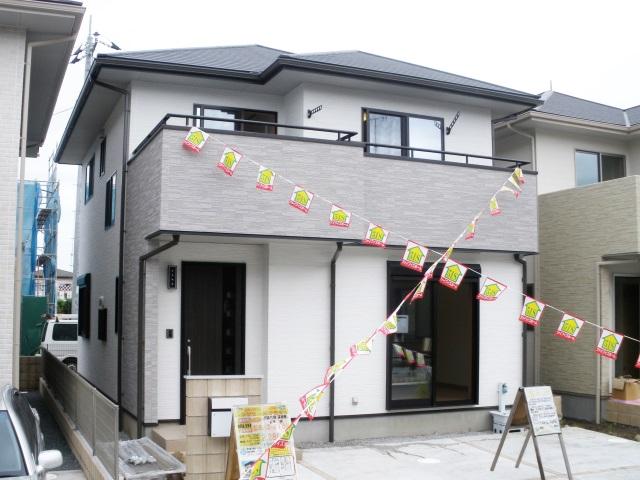 I Building appeared at the new price 20.8 million yen. First of all, please visit with family (September 2013) Shooting
I号棟は新価格2080万円で登場。まずは家族でご見学ください (2013年9月)撮影
Same specifications photos (Other introspection)同仕様写真(その他内観) 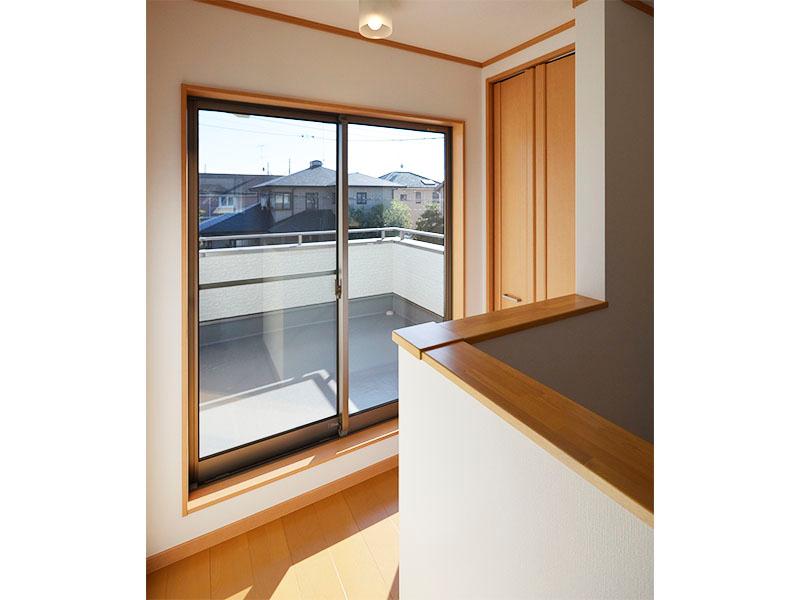 Space design of the room that can be accessed from the second floor of the hallway to the spacious balcony (I Building) same specification
2階の廊下から広々としたバルコニーへアクセスできるゆとりの空間設計 (I号棟)同仕様
Rendering (appearance)完成予想図(外観) 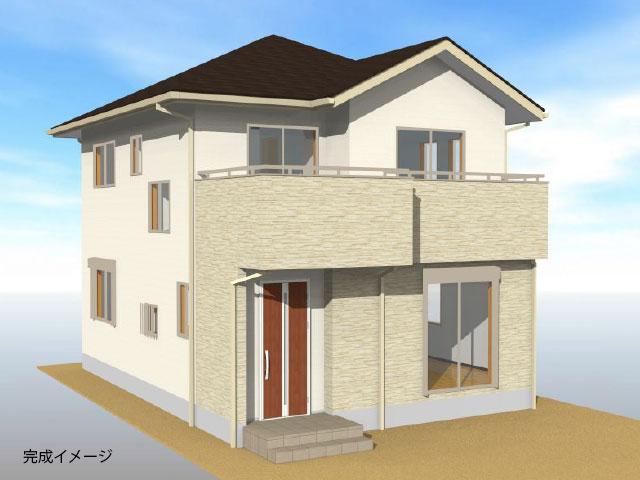 (H Building) Rendering
(H号棟)完成予想図
Floor plan間取り図 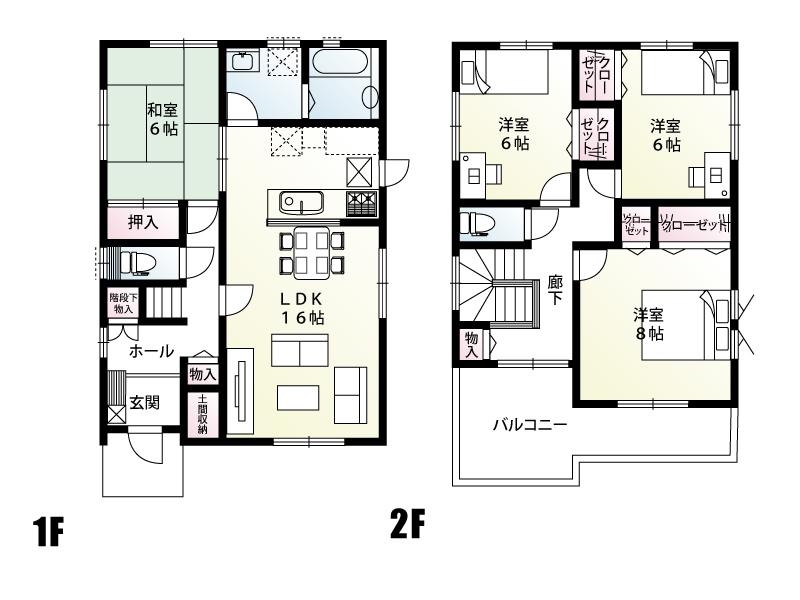 (I Building), Price 20.8 million yen, 4LDK, Land area 135.1 sq m , Building area 107.07 sq m
(I号棟)、価格2080万円、4LDK、土地面積135.1m2、建物面積107.07m2
Construction ・ Construction method ・ specification構造・工法・仕様 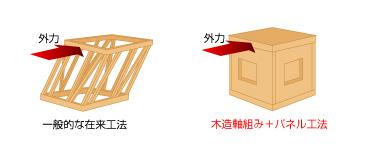 Combination of the wall panel construction to framing construction method (conventional method), Monocoque construction method integrated as a box. Also distributed in a well-balanced receiving the pressure in the plane when subjected to strong external force by earthquakes and typhoons
軸組工法(在来工法)に壁パネル工法を組み合わせ、箱のように一体化したモノコック工法。地震や台風によって強い外力を受けた場合も圧力を面で受け止めバランスよく分散します
Other Equipmentその他設備 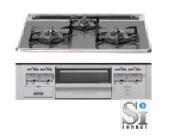 3-burner stove with a variety of functions. Cleaning a glass top is also happy to. Peace of mind sensor (cooking oil overheating prevention device) is also standard equipment (same specifications)
多彩な機能を備えた3口コンロ。ガラストップでお掃除もラクラクです。安心センサー(調理油過熱防止装置)も標準装備(同仕様)
Primary school小学校 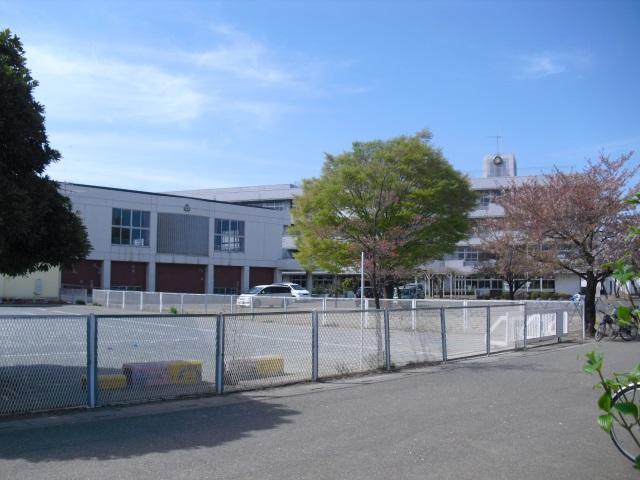 Until Fukaya Nishi Elementary School 500m Distance of walking 8 minutes! School is also safe
深谷西小学校まで500m 歩いて8分の距離!通学も安心です
Otherその他 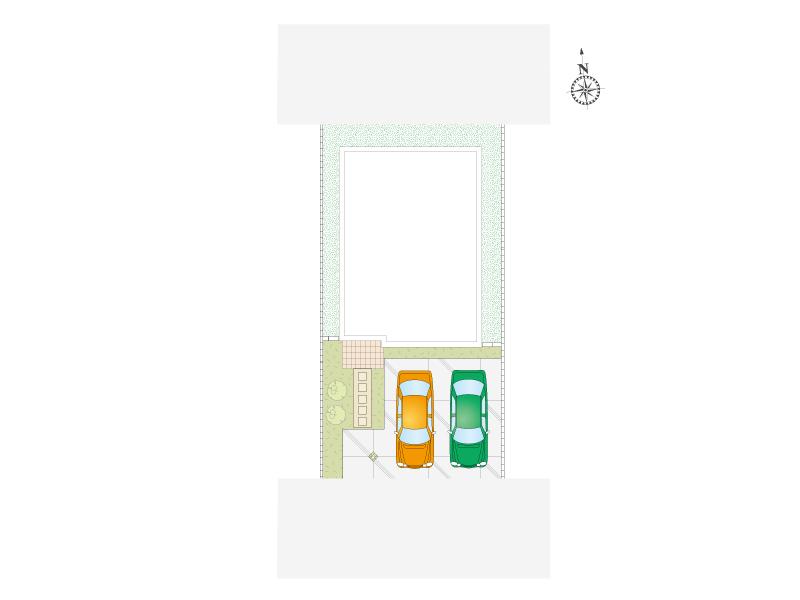 I Building compartment view
I号棟区画図
Floor plan間取り図 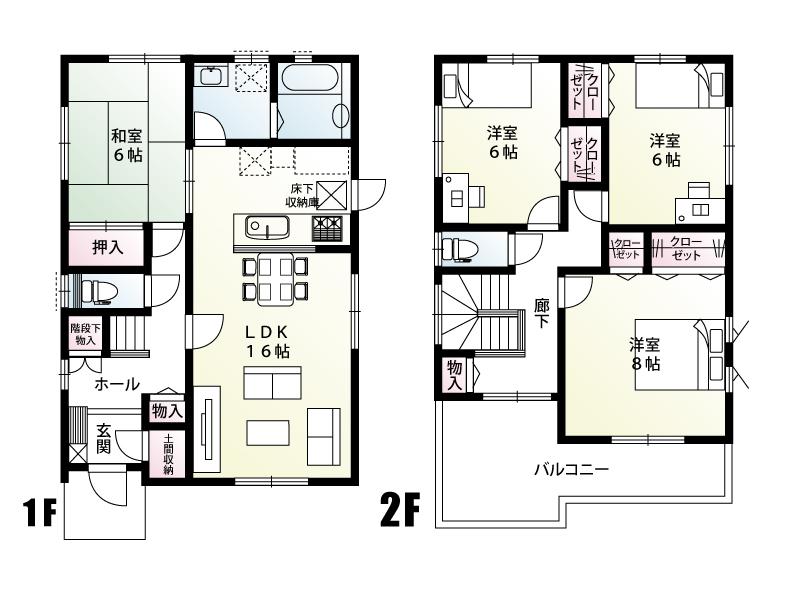 (H Building), Price 22,800,000 yen, 4LDK, Land area 135.12 sq m , Building area 107.1 sq m
(H号棟)、価格2280万円、4LDK、土地面積135.12m2、建物面積107.1m2
Construction ・ Construction method ・ specification構造・工法・仕様 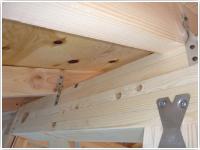 Employing a reliable joint metal for joining of the main portion of the shaft assembly. And Tightened the junction with a dedicated structure for the hardware of, We make a strong house as shelter
軸組の主要な部分の接合には信頼性の高い接合金物を採用。専用の構造用金物で接合部を緊結し、シェルターのように強い住まいをつくります
Other Equipmentその他設備 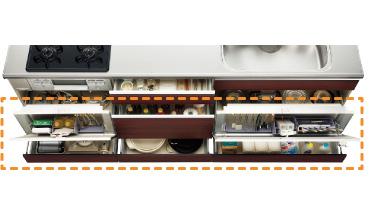 Plenty of storage frequently used tools. From Maeru near where the use, The amount that move around in the dishes you have less (the same specification)
使用頻度の高い道具をたっぷり収納。使う場所の近くにしまえるから、お料理中に動き回る量が少なくなります(同仕様)
Supermarketスーパー 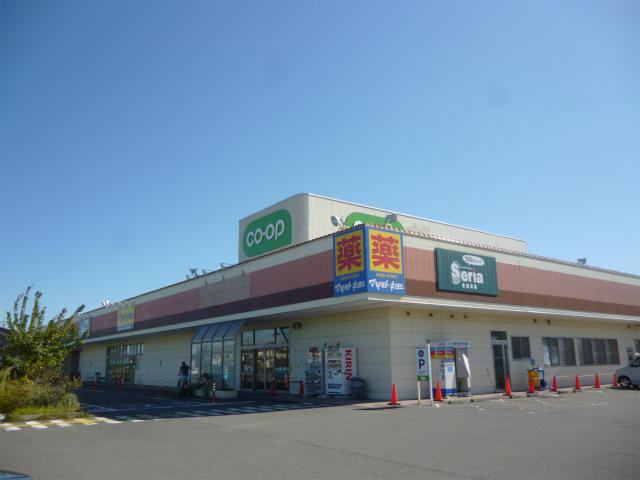 1400m to Saitama Co-op Convenient Co-op in every day of shopping. It aligns fresh ingredients
さいたまコープまで1400m 毎日のお買い物に便利なコープ。新鮮な食材が揃います
Otherその他 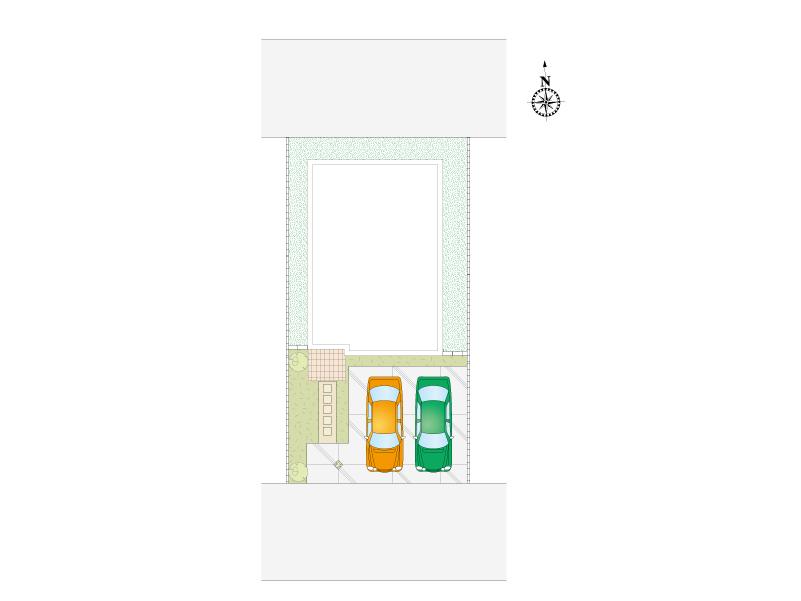 H Building compartment view
H号棟区画図
Construction ・ Construction method ・ specification構造・工法・仕様 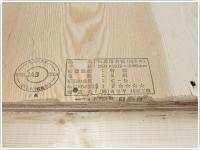 On the wall panel which serves to receive the pressure in the plane, Strength and durability, Use the plywood for the excellent structure also in lightweight. further, Integrated between 構架 material, Is the ideal wall was strengthened
圧力を面で受け止める働きをする壁パネルには、強度と耐久性、軽量性にも優れた構造用合板を使用。さらに、構架材間を一体化し、強固にした理想的な壁面です
Other Equipmentその他設備 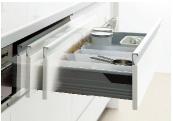 Close also slowly safely opened. A little function, Us with fun and comfortable daily housework (same specifications)
開け閉めもゆっくりと安全に。ちょっとした機能が、毎日の家事を楽しく快適にしてくれます(同仕様)
Junior high school中学校 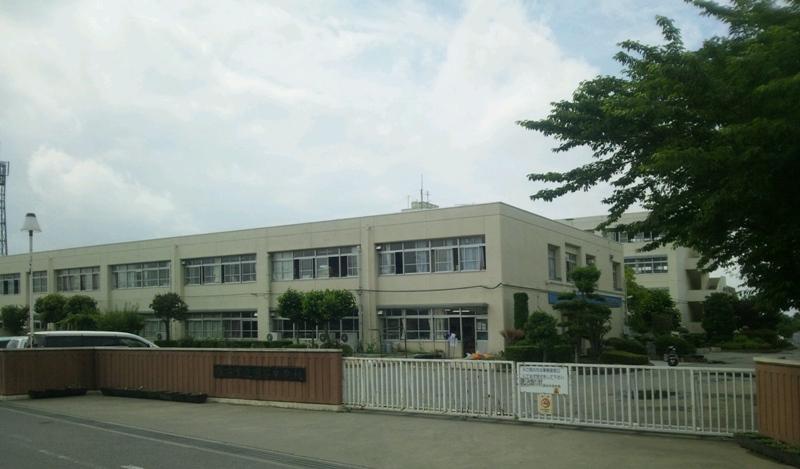 Fukaya 1800m until junior high school Junior high school in 1979 opened. Wide schoolyard boasts
深谷中学校まで1800m 1979年開校の中学校。広い校庭が自慢です
Construction ・ Construction method ・ specification構造・工法・仕様 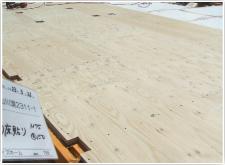 Floor, The structural plywood with a thickness of 28mm to the floor beams were brought into close contact with nails and glue "Tsuyoshiyuka structure". Receiving a force from the side, such as earthquakes and typhoons, It can be dispersed in a well-balanced load-bearing wall
床は、床梁に厚さ28mmの構造用合板を釘と接着剤で密着させた「剛床構造」。地震や台風などの横からの力を受け止め、バランスよく耐力壁に分散する事ができます
Other Equipmentその他設備 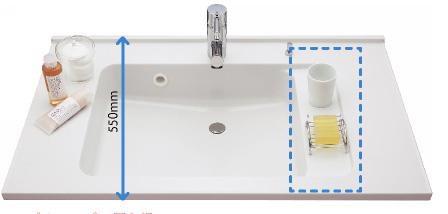 Conventional than the increase in capacity, Those wet adopted the wet area to put (same specifications)
従来より大容量化し、濡れたものが置けるウエットエリアを採用しました(同仕様)
Construction ・ Construction method ・ specification構造・工法・仕様 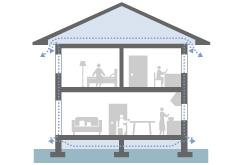 Provided with a layer of waterproof breathable sheet to the entire outer wall, In addition we made a vent layer on the outside. By any chance, Even moisture penetrates into the wall, Promptly discharged in the circulation of air. This, Effectively prevent internal condensation, External wall material, It enhances the durability of structural materials
外壁全体に防水透湿シートの層を設け、さらに外側に通気層をつくりました。万が一、壁内に湿気が侵入しても、空気の循環で速やかに排出。これにより、効果的に内部結露を防ぎ、外壁材、構造材の耐久性を高めます
Other Equipmentその他設備 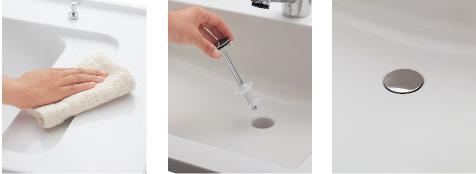 Only the counter there is no seams and gaps wipe the Sasa' also dirty (photo left). Hair catcher Torinozokeru and Sasa' the trash, such as hair (center). There is no gap between the cleaning was difficult was borderless drainage groove (on the right in the photo)
継ぎ目や隙間がないカウンターは汚れてもささっと拭くだけ(写真左)。髪の毛などのごみをささっと取り除けるヘアキャッチャー(写真中央)。掃除しにくかったフチの隙間がない排水溝(写真右)
Construction ・ Construction method ・ specification構造・工法・仕様 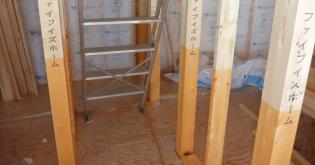 Under the floor is shut out the moisture in the solid foundation. The base uses the anti-termite treated dry wood, Furthermore antiseptic on the structure material within 1m from the ground surface ・ Do the anti-termite treatment
床下はベタ基礎で湿気をシャットアウト。土台には防蟻処理された乾燥木材を使用し、さらに地盤面から1m以内の構造材にも防腐・防蟻処理を行います
Location
| 





















