New Homes » Kanto » Saitama » Fukaya
 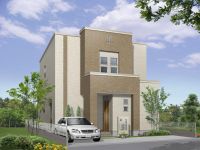
| | Saitama Prefecture Fukaya 埼玉県深谷市 |
| JR Takasaki Line "Fukaya" walk 9 minutes JR高崎線「深谷」歩9分 |
| JR Takasaki Line "Fukaya" walk about 9 minutes to the station, Subdivision of all three compartments was born. Fukaya Red Cross hospital (about 900m), Tsubasa nursery school (about 850m), Super Ozamu (about 650m), Friendly located in the daily life. JR高崎線「深谷」駅まで徒歩約9分、全3区画の分譲地が誕生しました。深谷赤十字病院(約900m)、つばさ保育園(約850m)、スーパーオザム(約650m)、毎日の暮らしに優しい立地。 |
| Building was thinking of the global environment, Ecology equipment specifications. Including the excellent eco Jaws in economy, It offers a house that meets the JAS. ■ J <enhance> well-equipped ・ specification ・ ・ ・ Environmentally friendly, Gently to households in the eco, Friendly home building to house on a barrier-free. ■ A <peace of mind ・ Safety> peace of mind ・ Safety of the design ・ Construction ・ ・ ・ The whole building structure calculated from the design stage, Design a strong home. ■ Guarantee of S <trust> trust ・ maintenance ・ ・ ・ During construction ~ Firmly check the construction in double inspection of the finished house inspection + third-party organization (JIO). Using the domestic solid wood in the structure, In the new series "Happy Wood" the happiness in daily life. 建物は地球環境を考えた、エコロジー設備仕様。経済性に優れたエコジョーズを始め、JASを満たした家をご提供します。■J〈充実〉充実の設備・仕様・・・環境に優しく、エコで家計にも優しく、バリアフリーで住まいてに優しい家づくり。■A〈安心・安全〉安心・安全の設計・施工・・・設計段階から全棟構造計算をし、強い家を設計します。■S〈信頼〉信頼の保証・メンテナンス・・・施工中 ~ 完成後の自社検査+第三者機関(JIO)のダブル検査で施工をしっかりとチェック。国産無垢材を構造体に使用した、新シリーズ『ハッピーウッド』で毎日の暮らしに幸せを。 |
Features pickup 特徴ピックアップ | | Measures to conserve energy / Parking two Allowed / Land 50 square meters or more / It is close to the city / System kitchen / All room storage / LDK15 tatami mats or more / Japanese-style room / garden / Washbasin with shower / Face-to-face kitchen / Barrier-free / Toilet 2 places / Bathroom 1 tsubo or more / 2-story / South balcony / Double-glazing / Warm water washing toilet seat / Underfloor Storage / The window in the bathroom / TV monitor interphone / Dish washing dryer / Walk-in closet / All room 6 tatami mats or more / Water filter 省エネルギー対策 /駐車2台可 /土地50坪以上 /市街地が近い /システムキッチン /全居室収納 /LDK15畳以上 /和室 /庭 /シャワー付洗面台 /対面式キッチン /バリアフリー /トイレ2ヶ所 /浴室1坪以上 /2階建 /南面バルコニー /複層ガラス /温水洗浄便座 /床下収納 /浴室に窓 /TVモニタ付インターホン /食器洗乾燥機 /ウォークインクロゼット /全居室6畳以上 /浄水器 | Event information イベント情報 | | time / 10:00 ~ 18:00 時間/10:00 ~ 18:00 | Property name 物件名 | | Fukaya Waiuddo Urban taste Midorigaoka first phase 深谷市 ワイウッド アーバンテイスト緑ヶ丘第1期 | Price 価格 | | 27,200,000 yen ~ 27.6 million yen 2720万円 ~ 2760万円 | Floor plan 間取り | | 4LDK 4LDK | Units sold 販売戸数 | | 2 units 2戸 | Total units 総戸数 | | 3 units 3戸 | Land area 土地面積 | | 182.49 sq m ~ 185.85 sq m (measured) 182.49m2 ~ 185.85m2(実測) | Building area 建物面積 | | 107.23 sq m ~ 107.24 sq m (measured) 107.23m2 ~ 107.24m2(実測) | Completion date 完成時期(築年月) | | February 2014 early schedule 2014年2月上旬予定 | Address 住所 | | Saitama Prefecture Fukaya Midorigaoka 21-3 埼玉県深谷市緑ケ丘21-3 | Traffic 交通 | | JR Takasaki Line "Fukaya" walk 9 minutes JR高崎線「深谷」歩9分
| Related links 関連リンク | | [Related Sites of this company] 【この会社の関連サイト】 | Person in charge 担当者より | | [Regarding this property.] "Do not pull out the hand out of sight.", We are a solid house building. or, Since there is after-sales maintenance professional duty post, Peace of mind to you can you live a long time even after your purchase. 【この物件について】「見えないところに手を抜かない」、しっかりとした家づくりを行っています。又、アフターメンテナンス専門の部所がありますので、ご購入後にも永く安心してお住まいいただけます。 | Contact お問い合せ先 | | TEL: 0800-603-1924 [Toll free] mobile phone ・ Also available from PHS
Caller ID is not notified
Please contact the "saw SUUMO (Sumo)"
If it does not lead, If the real estate company TEL:0800-603-1924【通話料無料】携帯電話・PHSからもご利用いただけます
発信者番号は通知されません
「SUUMO(スーモ)を見た」と問い合わせください
つながらない方、不動産会社の方は
| Building coverage, floor area ratio 建ぺい率・容積率 | | Building coverage: 60%, Volume ratio: 200% 建ぺい率:60%、容積率:200% | Time residents 入居時期 | | 1 month after the contract 契約後1ヶ月 | Land of the right form 土地の権利形態 | | Ownership 所有権 | Structure and method of construction 構造・工法 | | Wooden Galvalume steel Itabuki 2 story 木造ガルバリウム鋼板葺2階建 | Construction 施工 | | CO., LTD Yokoo timber shop 株式会社 横尾材木店 | Use district 用途地域 | | One middle and high, One dwelling 1種中高、1種住居 | Land category 地目 | | Residential land 宅地 | Overview and notices その他概要・特記事項 | | Building confirmation number: the East No. -13-11-1358 (1 Building), other 建築確認番号:第東日本-13-11-1358号(1号棟)、他 | Company profile 会社概要 | | <Seller> Minister of Land, Infrastructure and Transport (4) No. 005750 No. (Ltd.) Yokoo timber shop Customer Center Yubinbango367-0051 Honjo Prefecture Honjo 1-1-7 <売主>国土交通大臣(4)第005750号(株)横尾材木店カスタマーセンター〒367-0051 埼玉県本庄市本庄1-1-7 |
Construction ・ Construction method ・ specification構造・工法・仕様 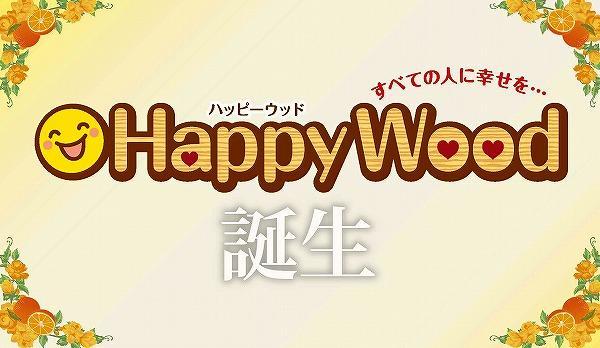 Using the domestic solid wood in the structure "Happy Wood". It is wood utilization point target housing.
国産無垢材を構造体に使用した『ハッピーウッド』。木材利用ポイント対象住宅です。
Rendering (appearance)完成予想図(外観) 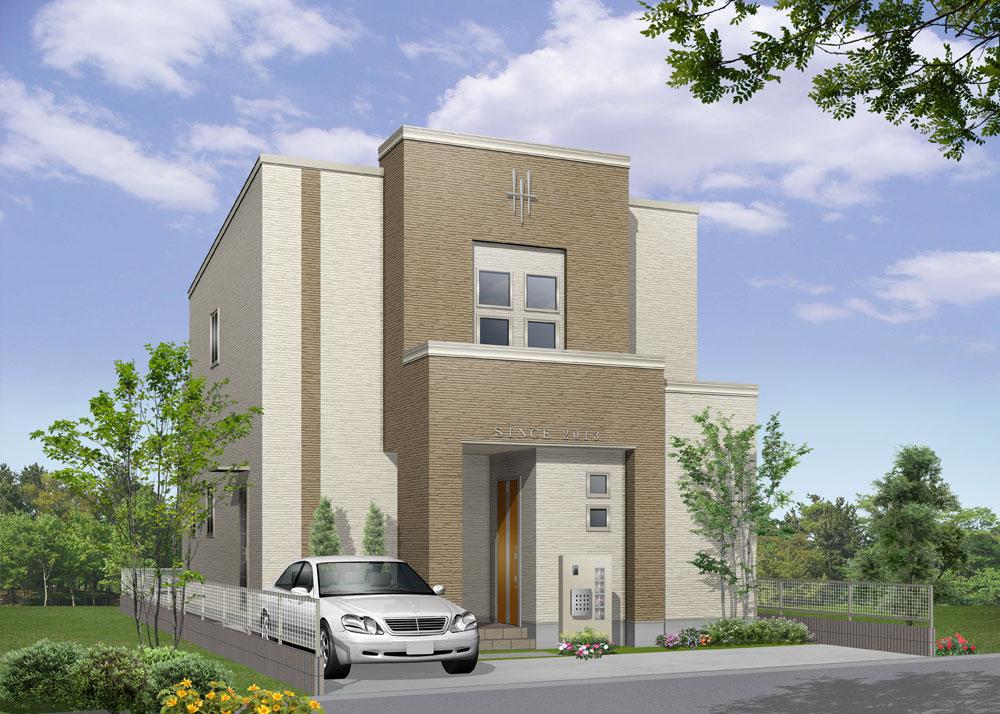 Housing employer criteria house clearing the more than 100% energy saving achievement rate in the (top runner standard). (Window glass all rooms pair glass, kitchen ・ Bathroom with shower water-saving type, Fluorescent lighting, Such as the use of small-diameter piping) / 1 Building Rendering
住宅事業主の判断基準(トップランナー基準)において省エネ達成率100%以上をクリアした住宅。(窓ガラスは全室ペアガラス、台所・浴室シャワー節水タイプ、蛍光灯照明、小口径配管を使用等)/1号棟完成予想図
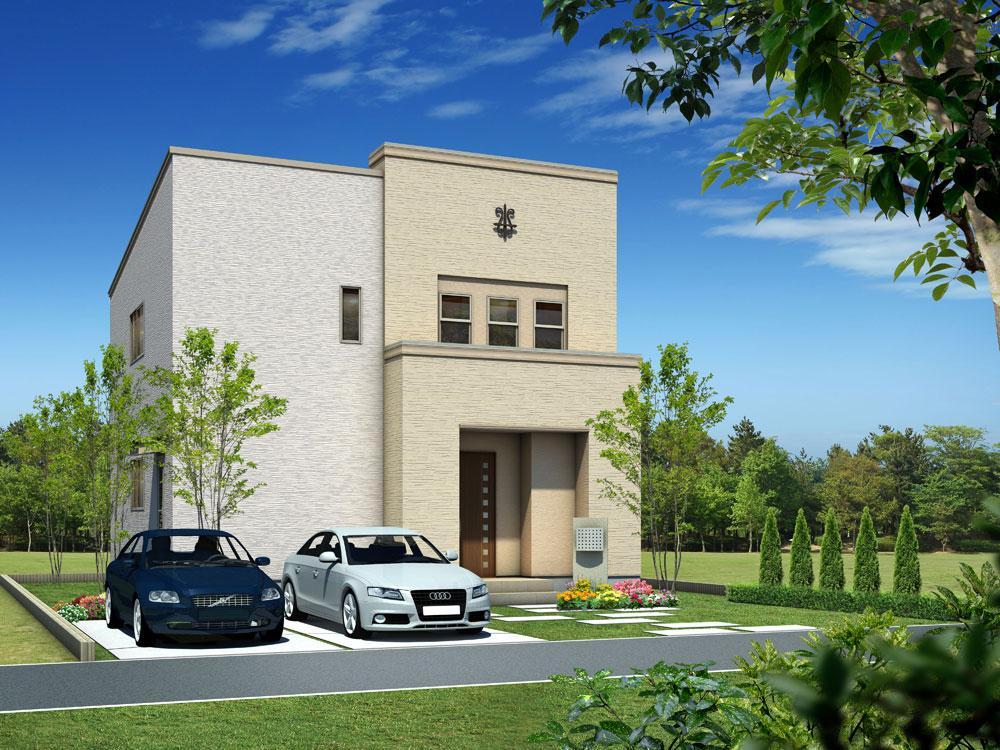 Housing employer criteria house clearing the more than 100% energy saving achievement rate in the (top runner standard). (Window glass all rooms pair glass, kitchen ・ Bathroom with shower water-saving type, Fluorescent lighting, Such as the use of small-diameter piping) / 3 Building Rendering
住宅事業主の判断基準(トップランナー基準)において省エネ達成率100%以上をクリアした住宅。(窓ガラスは全室ペアガラス、台所・浴室シャワー節水タイプ、蛍光灯照明、小口径配管を使用等)/3号棟完成予想図
Local photos, including front road前面道路含む現地写真 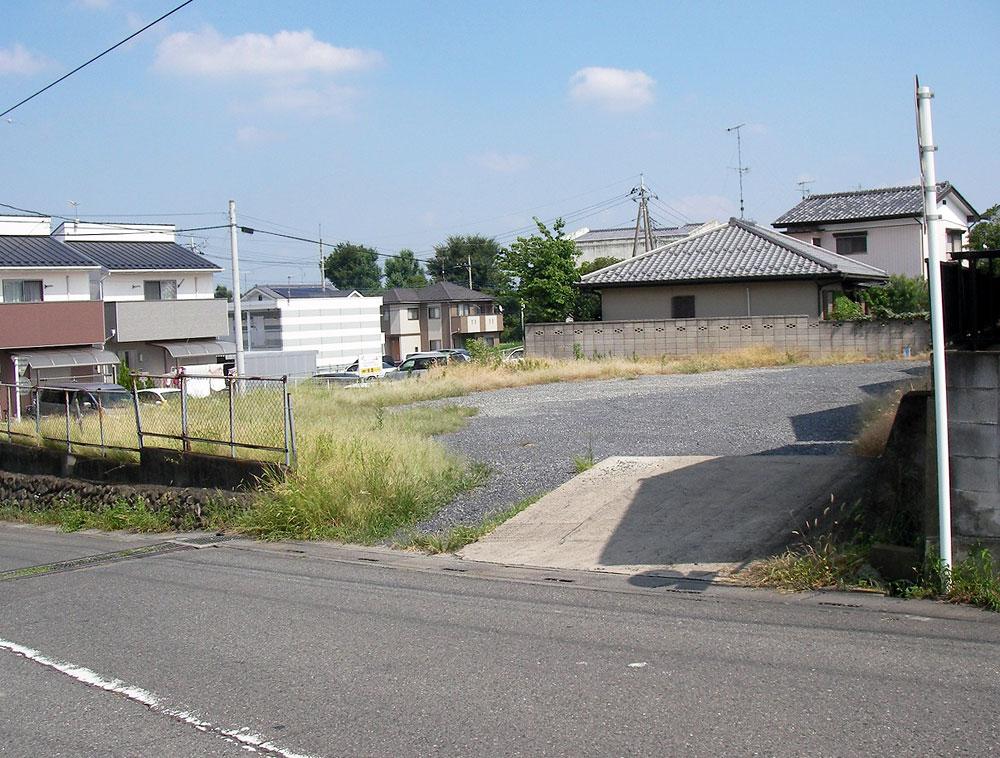 Subdivision (August 2013 shooting)
分譲地(2013年8月撮影)
Floor plan間取り図 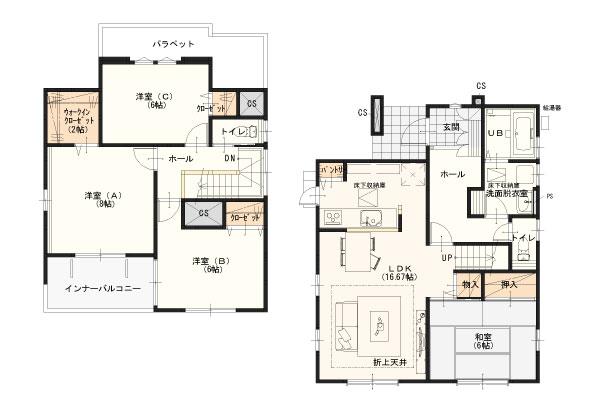 (1 Building), Price 27.6 million yen, 4LDK, Land area 182.49 sq m , Building area 107.24 sq m
(1号棟)、価格2760万円、4LDK、土地面積182.49m2、建物面積107.24m2
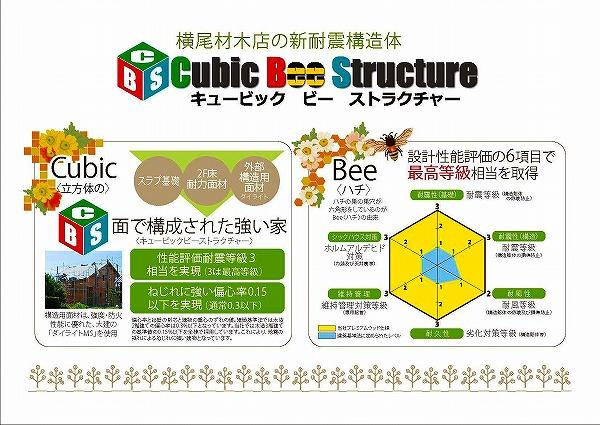 Construction ・ Construction method ・ specification
構造・工法・仕様
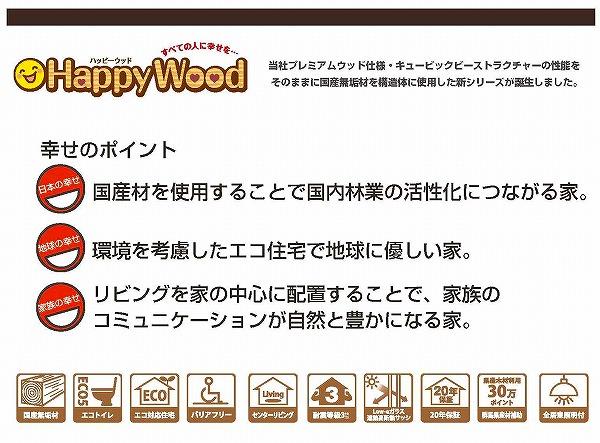 Other Equipment
その他設備
Station駅 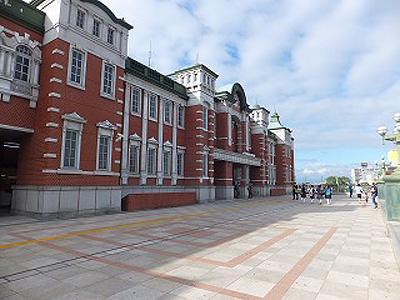 750m to JR Takasaki Line "Fukaya" station
JR高崎線「深谷」駅まで750m
The entire compartment Figure全体区画図 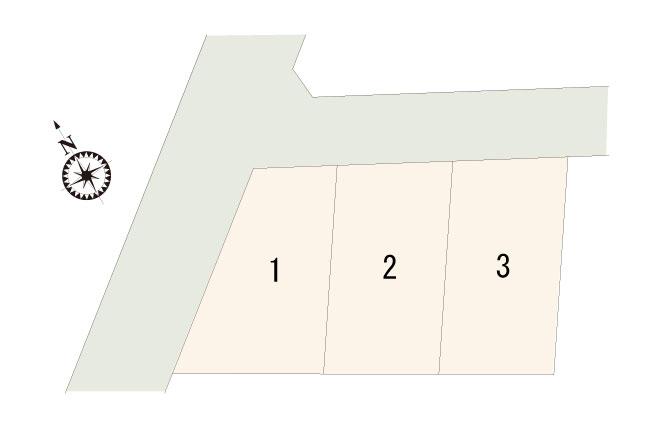 Subdivision compartment view
分譲地区画図
Cityscape Rendering街並完成予想図 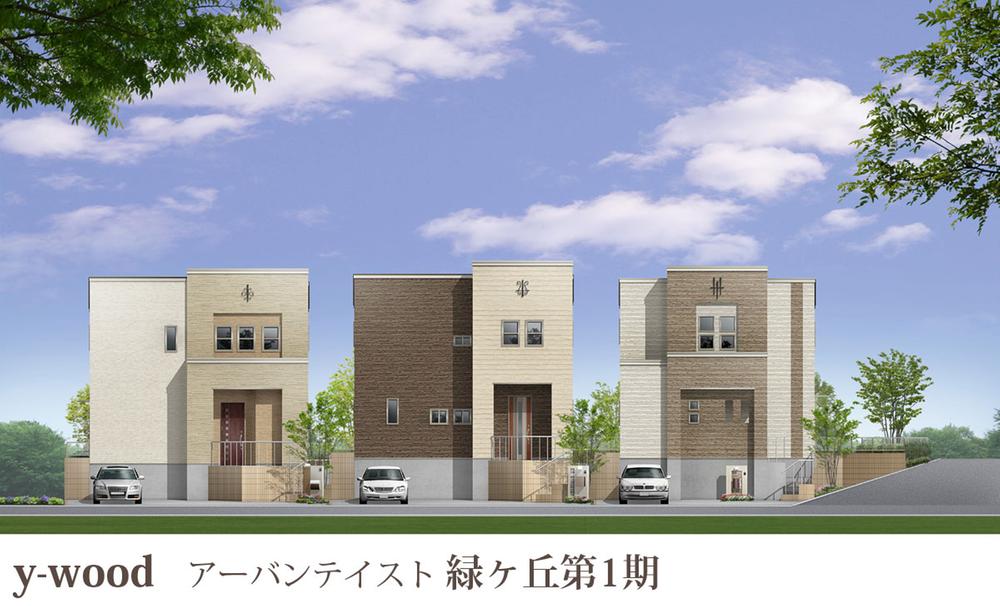 Cityscape Rendering ※ Perth is an image. It may differ from the actual.
街並完成予想図 ※パースはイメージです。実際と異なる場合があります。
Floor plan間取り図 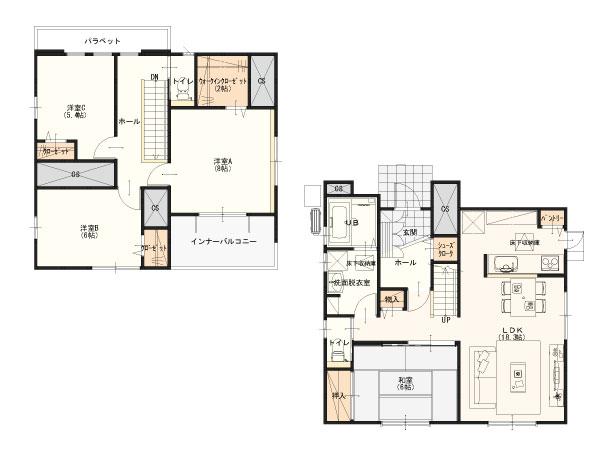 (3 Building), Price 27,200,000 yen, 4LDK, Land area 185.85 sq m , Building area 107.23 sq m
(3号棟)、価格2720万円、4LDK、土地面積185.85m2、建物面積107.23m2
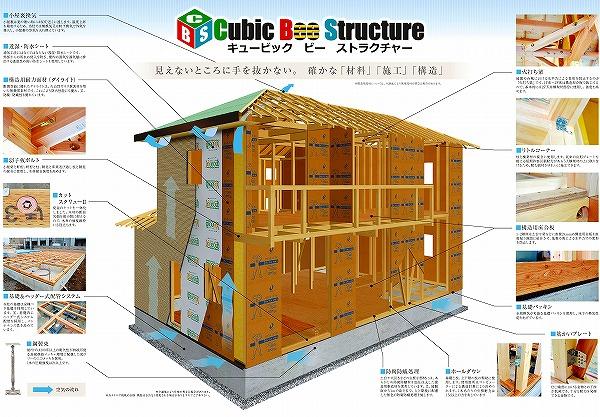 Construction ・ Construction method ・ specification
構造・工法・仕様
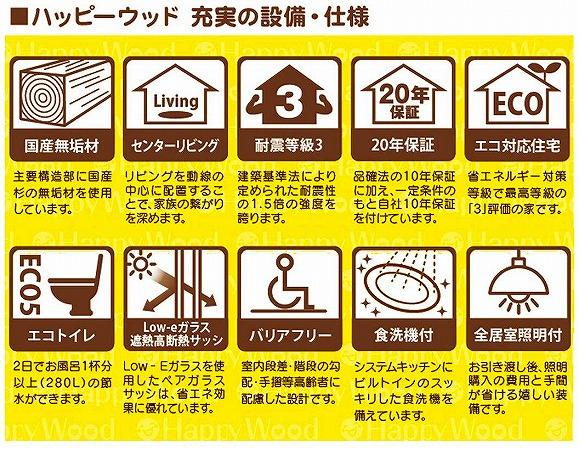 Other Equipment
その他設備
Hospital病院 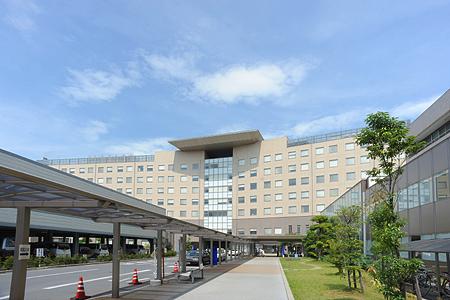 Fukaya 900m to the Red Cross hospital
深谷赤十字病院まで900m
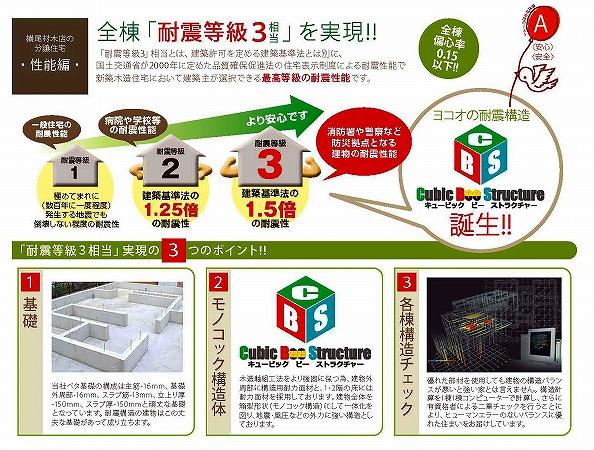 Construction ・ Construction method ・ specification
構造・工法・仕様
Park公園 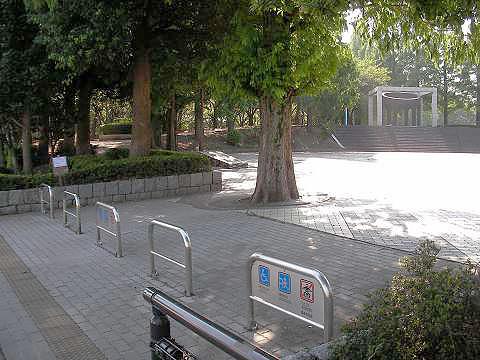 Kamishiba to Central Park 1100m
上柴中央公園まで1100m
Location
|

















