New Homes » Kanto » Saitama » Fukaya
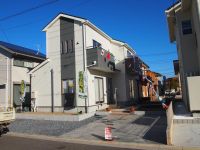 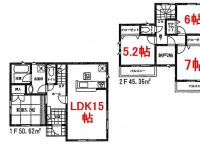
| | Saitama Prefecture Fukaya 埼玉県深谷市 |
| JR Takasaki Line "Fukaya" walk 27 minutes JR高崎線「深谷」歩27分 |
| Pre-ground survey, Parking three or more possible, Immediate Available, Land 50 square meters or more, It is close to the city, Facing south, System kitchen, Bathroom Dryer, All room storage, A quiet residential area, LDK15 tatami mats or more, Around traffic fewer, Before 地盤調査済、駐車3台以上可、即入居可、土地50坪以上、市街地が近い、南向き、システムキッチン、浴室乾燥機、全居室収納、閑静な住宅地、LDK15畳以上、周辺交通量少なめ、前 |
| It has been greatly price cut. Or would not be convinced if this price. It became the lowest in this subdivision within. New construction will have been one after another architecture of the various House manufacturer's, New construction is in the large-scale development site. primary school, Junior high school, Park, etc. nearby, It is safe for your child come Customers. Around just who your new. 大幅に値下げしました。この価格ならば納得ではないでしょうか。この分譲地内で最安値となりました。 様々なハウスメーカーさんの新築が続々と建築されております、大型開発現場の中の新築です。小学校、中学校、公園等が近く、お子さんがいらっしゃるお客様には安心です。周りは皆さん新しい方ばかりですよ。 |
Features pickup 特徴ピックアップ | | Pre-ground survey / Parking three or more possible / Immediate Available / Land 50 square meters or more / Energy-saving water heaters / It is close to the city / Facing south / System kitchen / Bathroom Dryer / All room storage / A quiet residential area / LDK15 tatami mats or more / Around traffic fewer / Or more before road 6m / Japanese-style room / Shaping land / garden / Washbasin with shower / Face-to-face kitchen / Barrier-free / Toilet 2 places / Bathroom 1 tsubo or more / 2-story / 2 or more sides balcony / South balcony / Double-glazing / Otobasu / Warm water washing toilet seat / Nantei / Underfloor Storage / The window in the bathroom / Urban neighborhood / Ventilation good / Water filter / Storeroom / Flat terrain / Development subdivision in 地盤調査済 /駐車3台以上可 /即入居可 /土地50坪以上 /省エネ給湯器 /市街地が近い /南向き /システムキッチン /浴室乾燥機 /全居室収納 /閑静な住宅地 /LDK15畳以上 /周辺交通量少なめ /前道6m以上 /和室 /整形地 /庭 /シャワー付洗面台 /対面式キッチン /バリアフリー /トイレ2ヶ所 /浴室1坪以上 /2階建 /2面以上バルコニー /南面バルコニー /複層ガラス /オートバス /温水洗浄便座 /南庭 /床下収納 /浴室に窓 /都市近郊 /通風良好 /浄水器 /納戸 /平坦地 /開発分譲地内 | Price 価格 | | 19,800,000 yen 1980万円 | Floor plan 間取り | | 4LDK + S (storeroom) 4LDK+S(納戸) | Units sold 販売戸数 | | 1 units 1戸 | Total units 総戸数 | | 1 units 1戸 | Land area 土地面積 | | 172.12 sq m (52.06 tsubo) (Registration) 172.12m2(52.06坪)(登記) | Building area 建物面積 | | 95.98 sq m (29.03 tsubo) (measured) 95.98m2(29.03坪)(実測) | Driveway burden-road 私道負担・道路 | | Nothing, West 6m width 無、西6m幅 | Completion date 完成時期(築年月) | | November 2013 2013年11月 | Address 住所 | | Saitama Prefecture Fukaya Tokiwa-cho, 61-31 埼玉県深谷市常盤町61-31 | Traffic 交通 | | JR Takasaki Line "Fukaya" walk 27 minutes JR高崎線「深谷」歩27分
| Person in charge 担当者より | | [Regarding this property.] It has been greatly price cut. If this price, Or would not be convinced (^^) 【この物件について】大幅に値下げしました。この価格なら、納得ではないでしょうか(^^) | Contact お問い合せ先 | | TEL: 0800-808-9227 [Toll free] mobile phone ・ Also available from PHS
Caller ID is not notified
Please contact the "saw SUUMO (Sumo)"
If it does not lead, If the real estate company TEL:0800-808-9227【通話料無料】携帯電話・PHSからもご利用いただけます
発信者番号は通知されません
「SUUMO(スーモ)を見た」と問い合わせください
つながらない方、不動産会社の方は
| Building coverage, floor area ratio 建ぺい率・容積率 | | 60% ・ 200% 60%・200% | Time residents 入居時期 | | Immediate available 即入居可 | Land of the right form 土地の権利形態 | | Ownership 所有権 | Structure and method of construction 構造・工法 | | Wooden 2-story (framing method) 木造2階建(軸組工法) | Use district 用途地域 | | One middle and high 1種中高 | Overview and notices その他概要・特記事項 | | Facilities: Public Water Supply, This sewage, Individual LPG, Parking: Garage 設備:公営水道、本下水、個別LPG、駐車場:車庫 | Company profile 会社概要 | | <Mediation> Minister of Land, Infrastructure and Transport (1) Article 007 903 issue (stock) Okubo real estate office headquarters Yubinbango366-0051 Saitama Prefecture Fukaya Kamishibachohigashi 5-11-14 <仲介>国土交通大臣(1)第007903号(株)大久保不動産事務所 本社〒366-0051 埼玉県深谷市上柴町東5-11-14 |
Local appearance photo現地外観写真 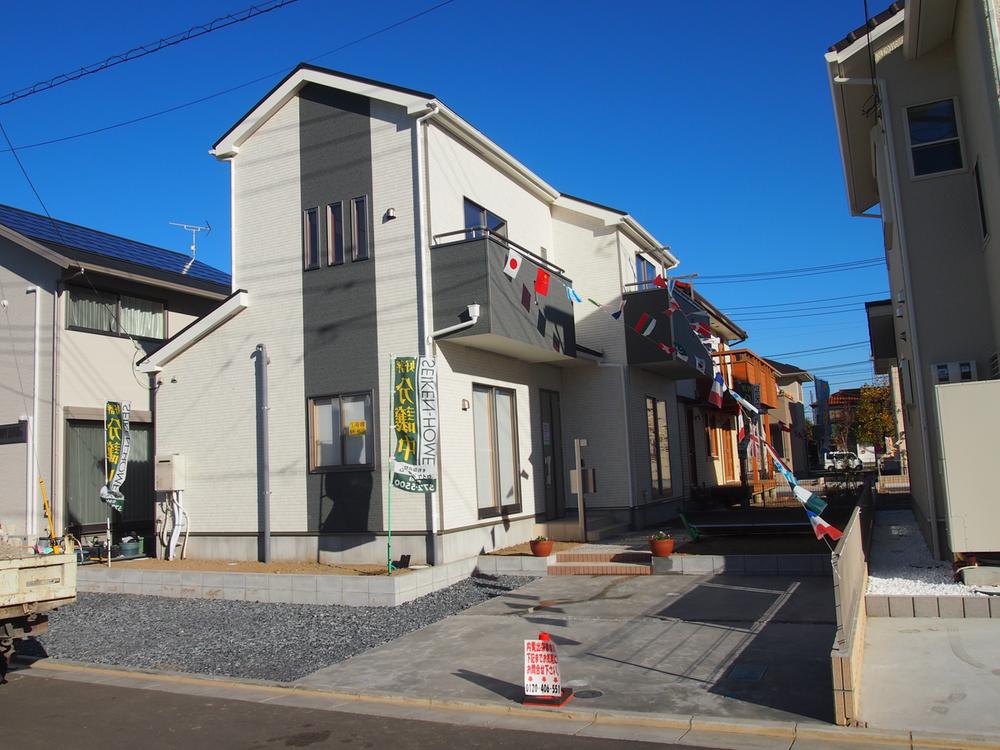 It is a building of a chic shades. Balcony There are two sides.
シックな色合いの建物です。バルコニーが2面あります。
Floor plan間取り図 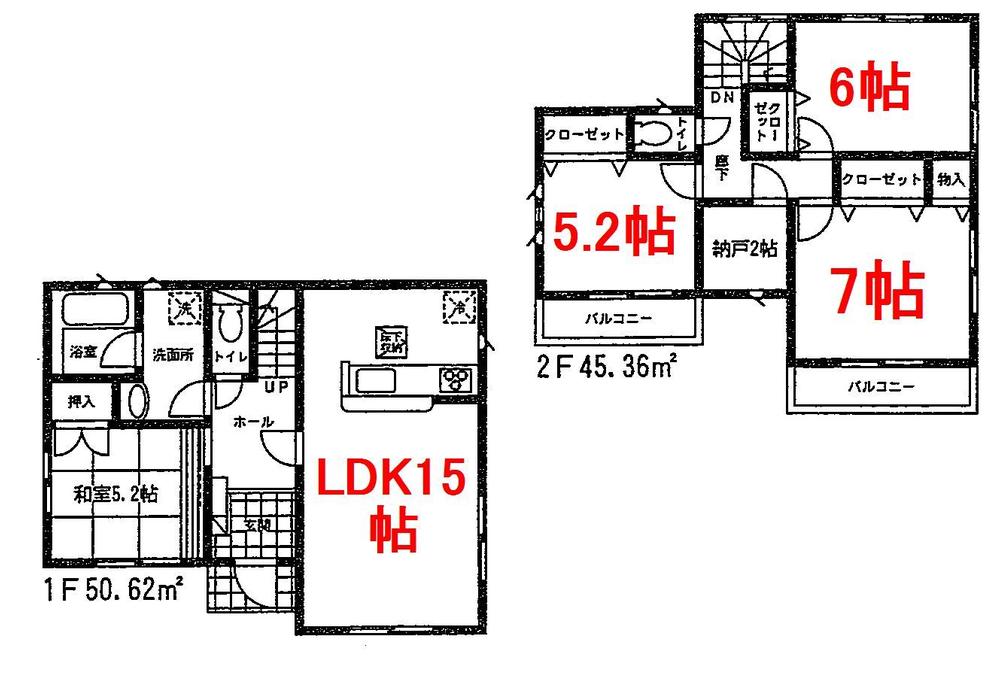 19,800,000 yen, 4LDK + S (storeroom), Land area 172.12 sq m , It is a building area of 95.98 sq m middle entrance of 4LDK.
1980万円、4LDK+S(納戸)、土地面積172.12m2、建物面積95.98m2 真ん中玄関の4LDKです。
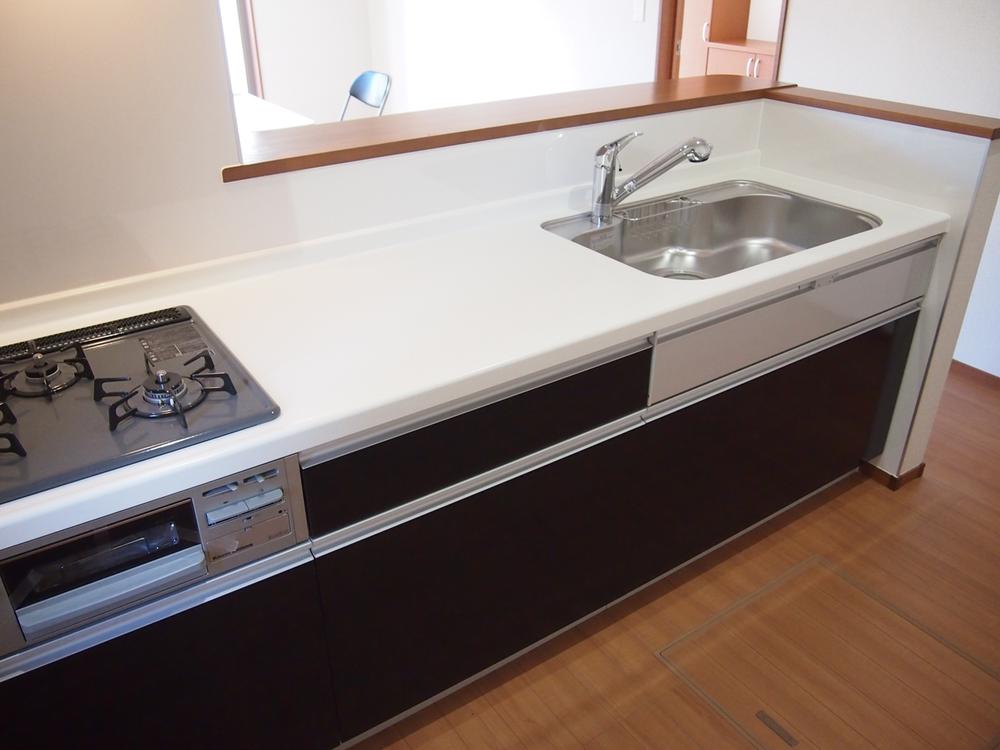 19,800,000 yen, 4LDK + S (storeroom), Land area 172.12 sq m , It is a building area of 95.98 sq m simple kitchen.
1980万円、4LDK+S(納戸)、土地面積172.12m2、建物面積95.98m2 シンプルなキッチンです。
Livingリビング 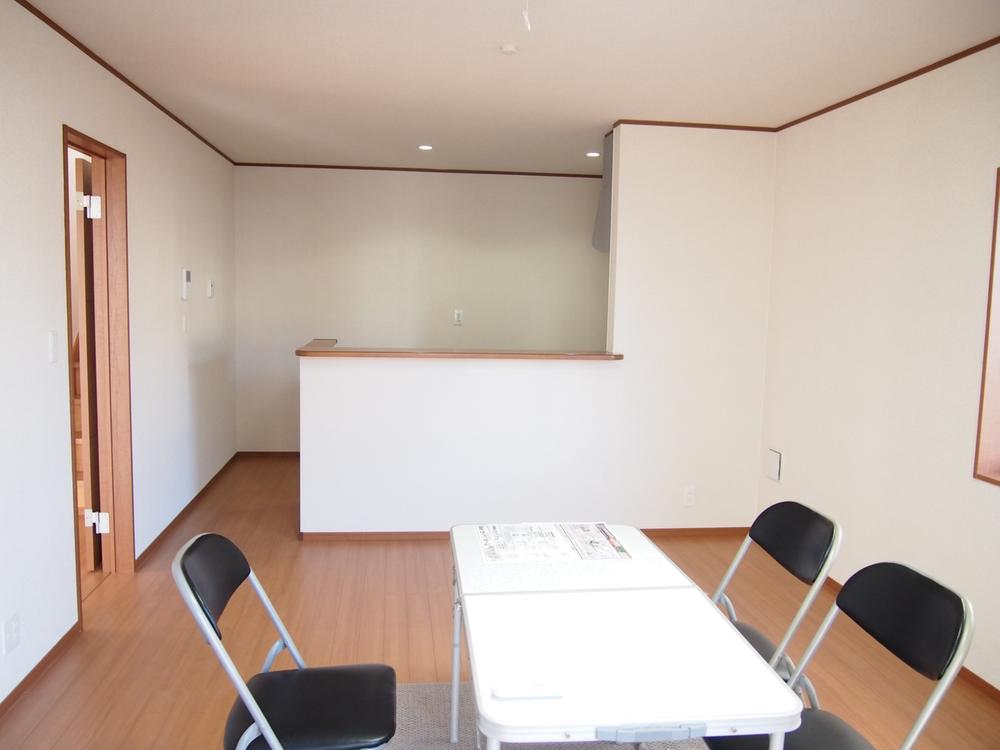 It is LDK of bright face-to-face kitchen.
明るい対面キッチンのLDKです。
Bathroom浴室 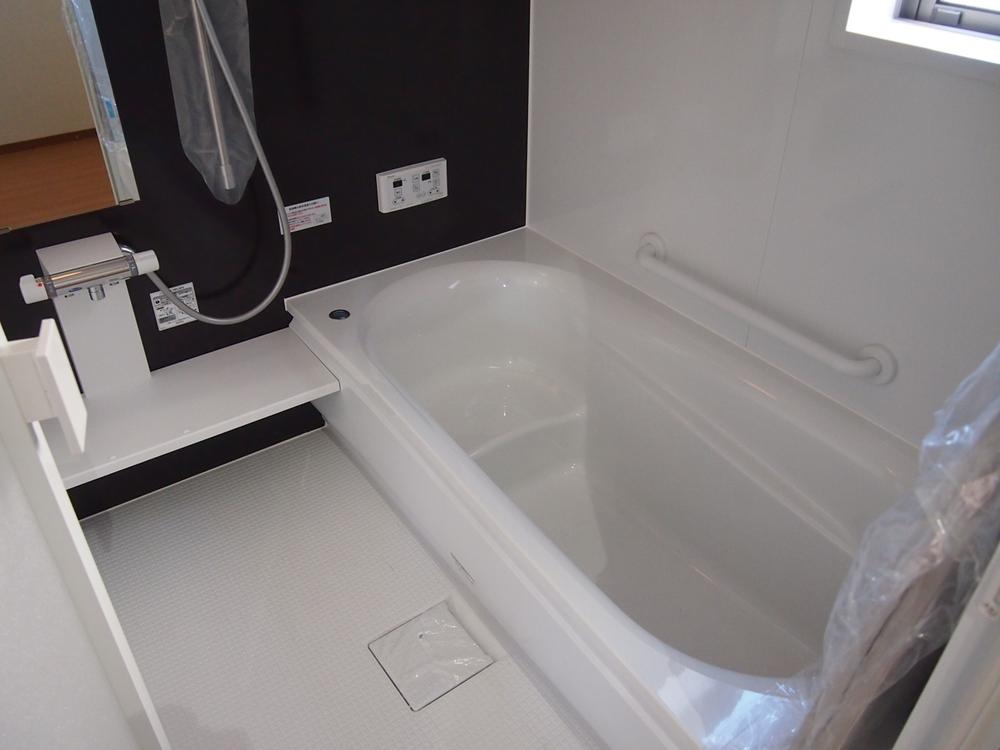 Bathroom with heating dryer It is the bath.
浴室暖房乾燥機付 お風呂です。
Kitchenキッチン 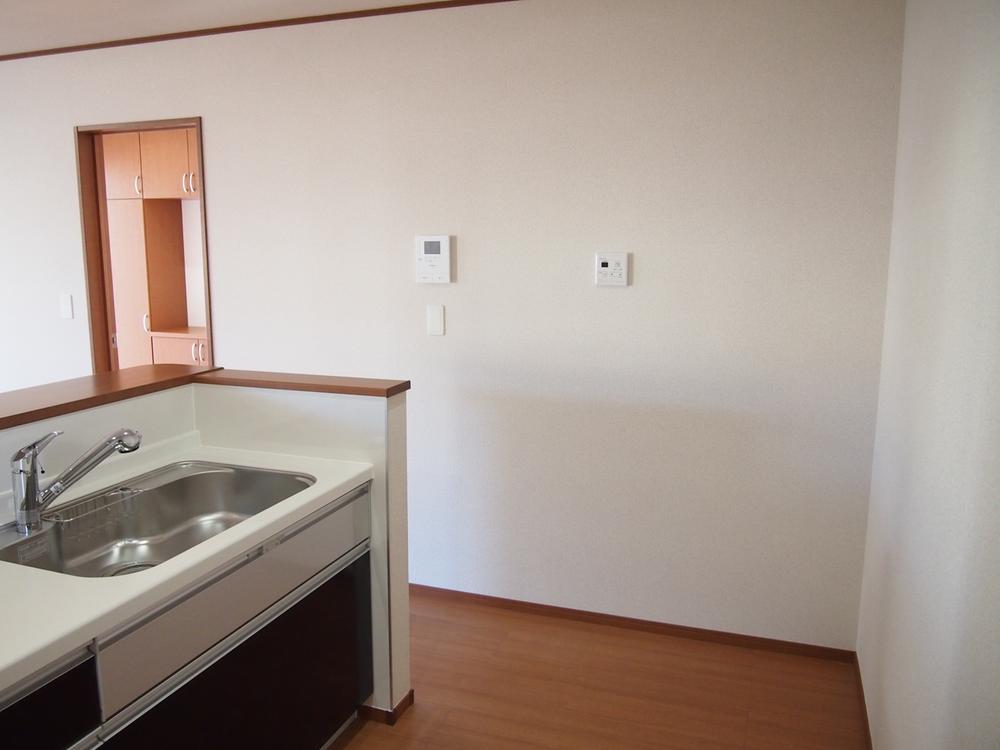 Kitchen.
キッチンです。
Receipt収納 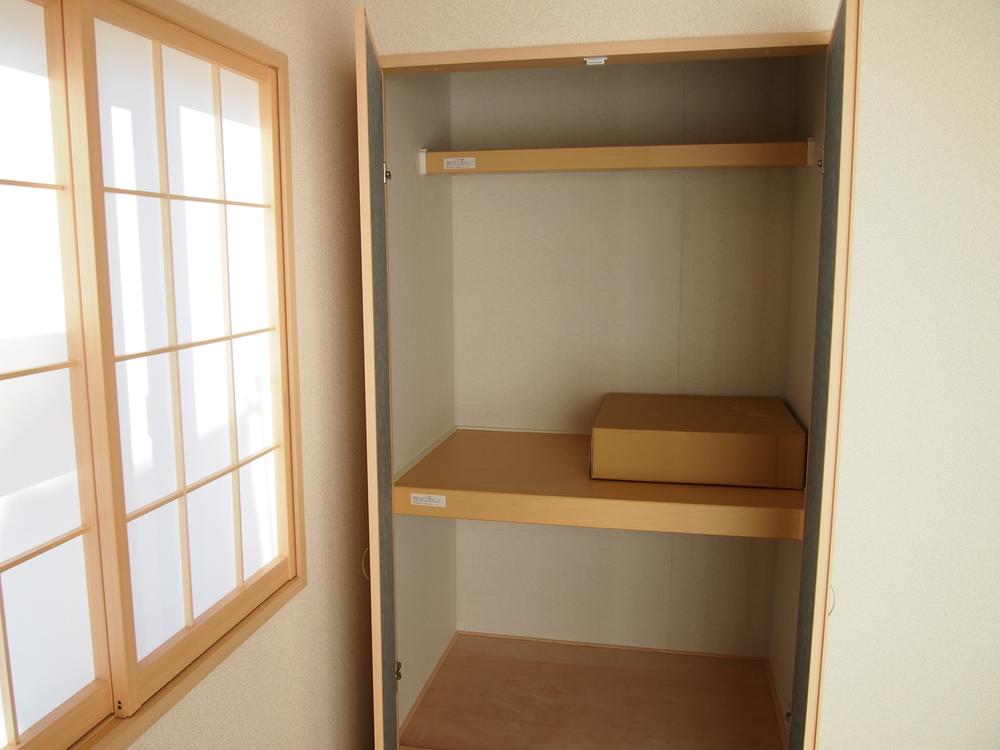 Is a Japanese-style room of storage.
和室の収納です。
Supermarketスーパー 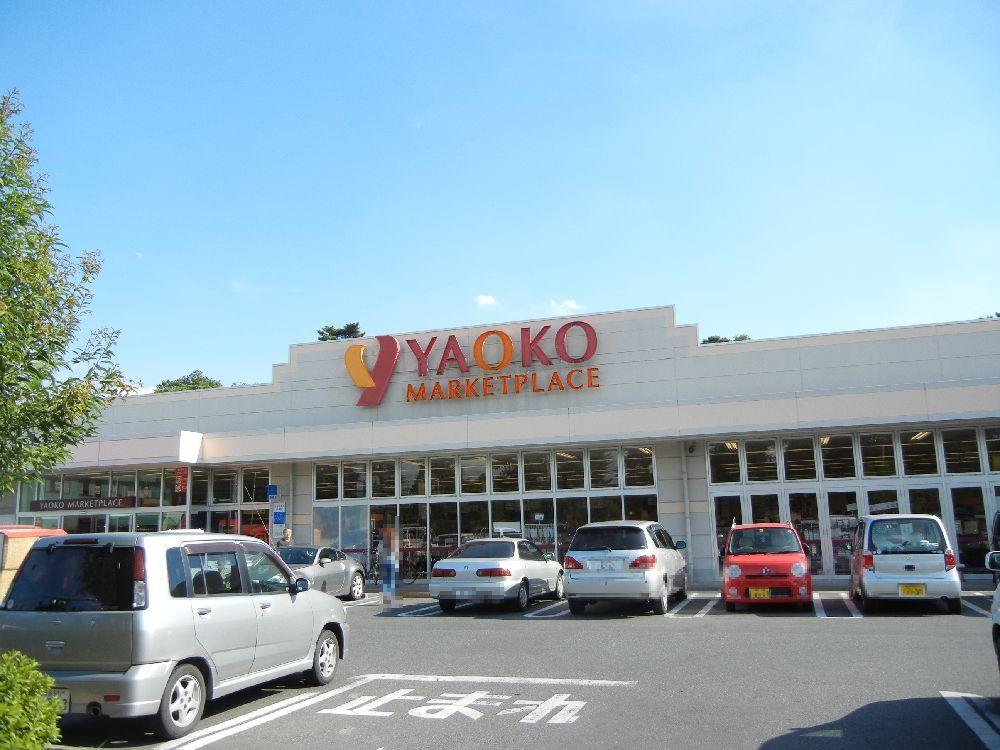 Yaoko Co., Ltd. Fukaya until Kokusaiji shop 877m
ヤオコー深谷国済寺店まで877m
Compartment figure区画図 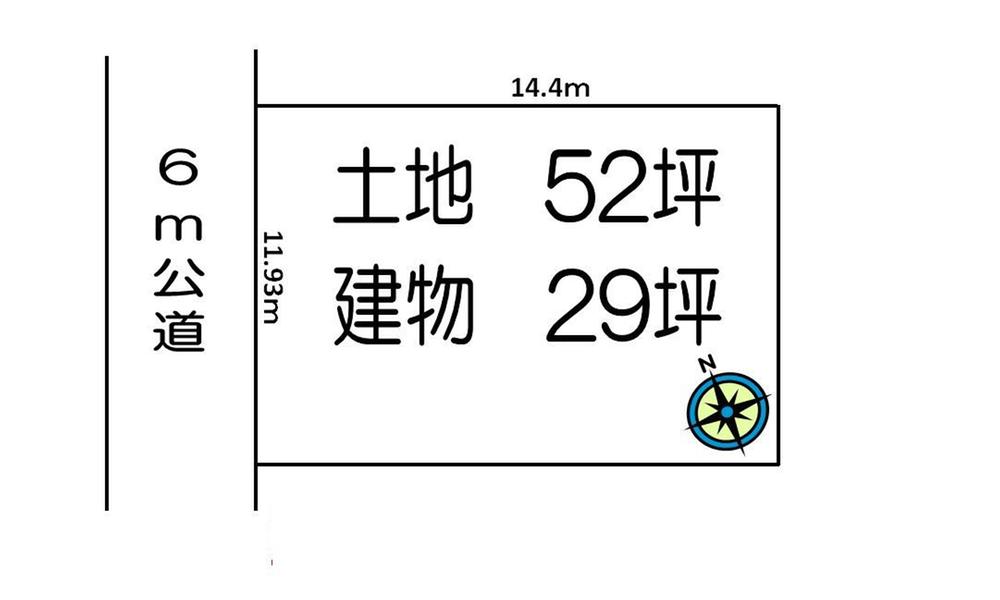 19,800,000 yen, 4LDK + S (storeroom), Land area 172.12 sq m , It is a building area of 95.98 sq m compartment view.
1980万円、4LDK+S(納戸)、土地面積172.12m2、建物面積95.98m2 区画図です。
Otherその他 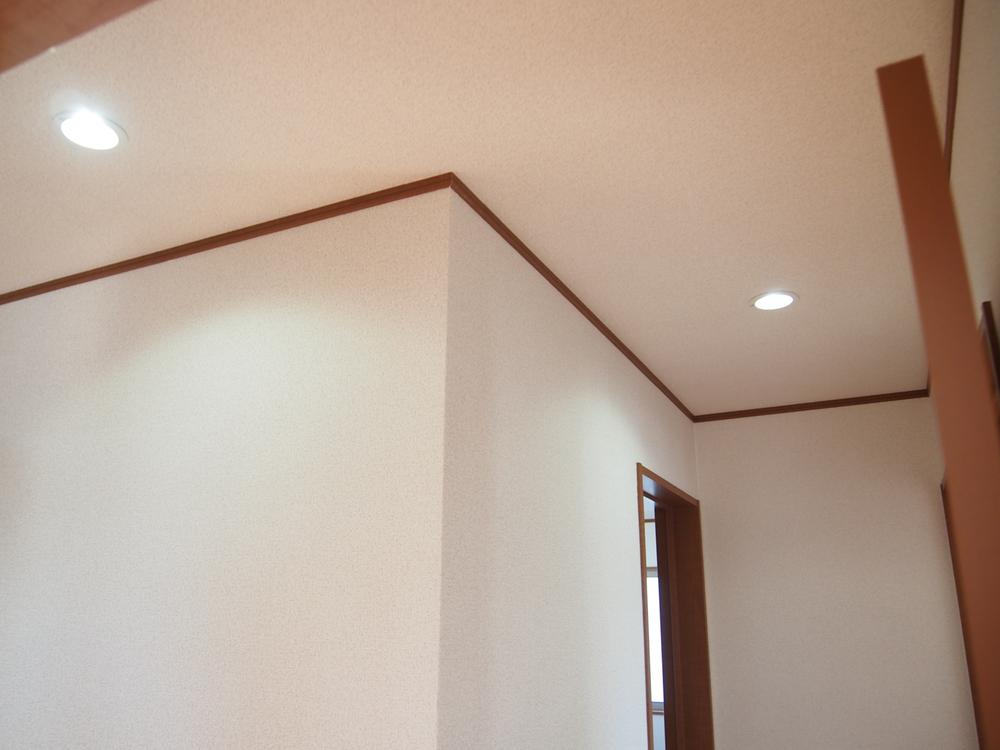 Downlights have been installed on the ceiling.
天井にダウンライトが設置されています。
Livingリビング 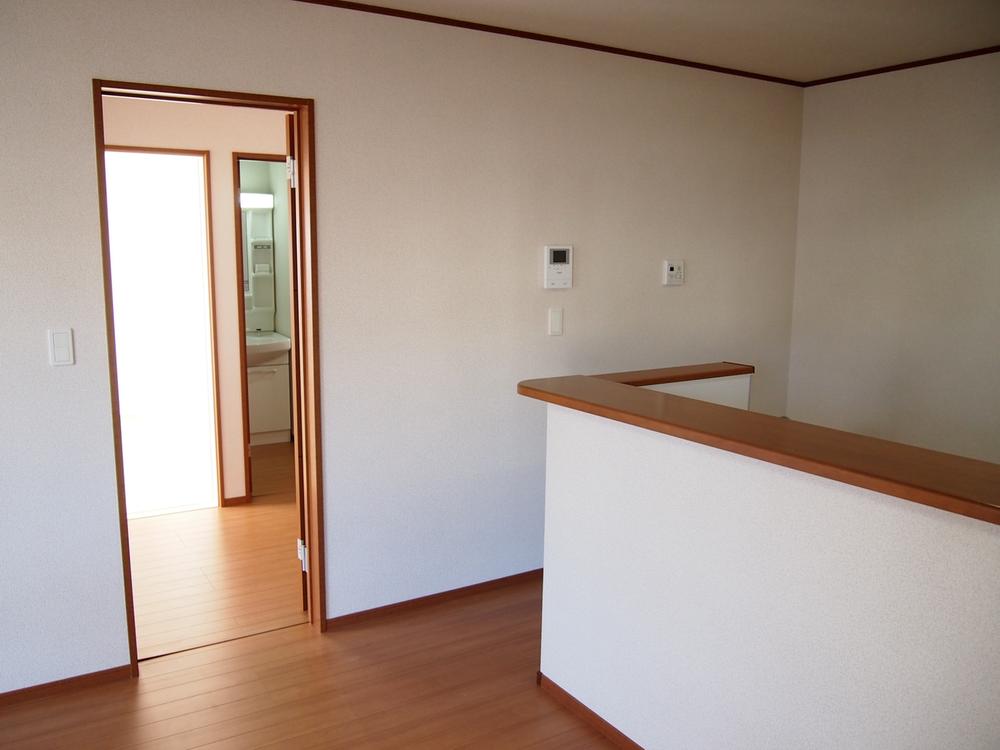 It is the entrance of the LDK.
LDKの入口です。
Kitchenキッチン 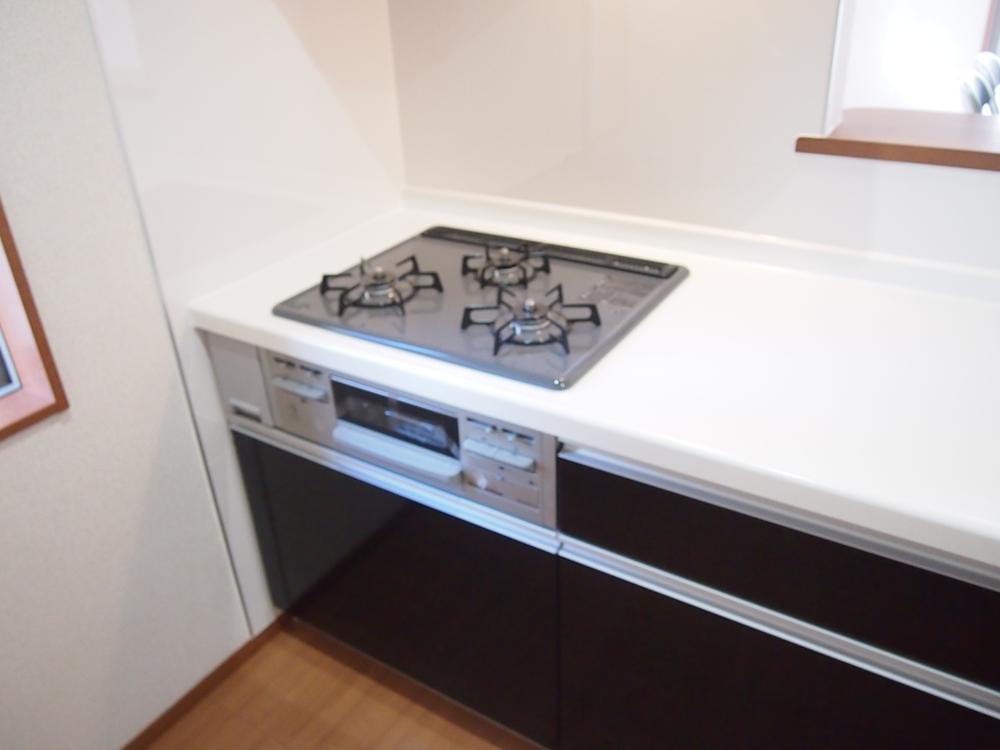 It is a gas stove.
ガスコンロです。
Supermarketスーパー 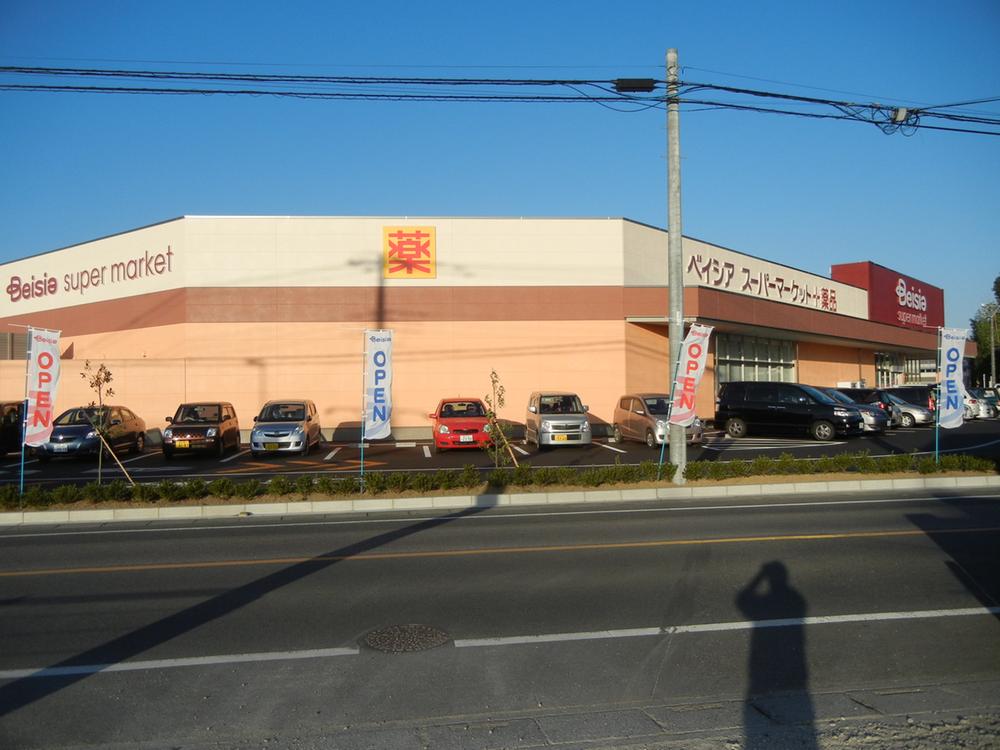 Beisia supermarket 898m to Fukaya Kokusaiji shop
ベイシアスーパーマーケット深谷国済寺店まで898m
Otherその他 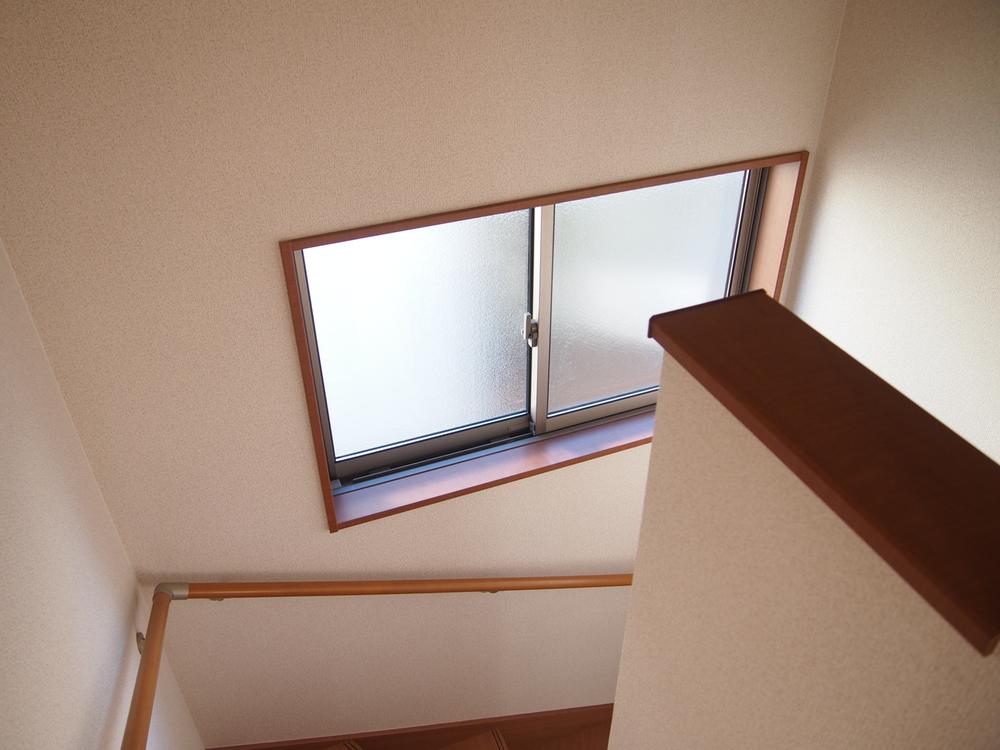 Staircase of the window.
階段の窓です。
Convenience storeコンビニ 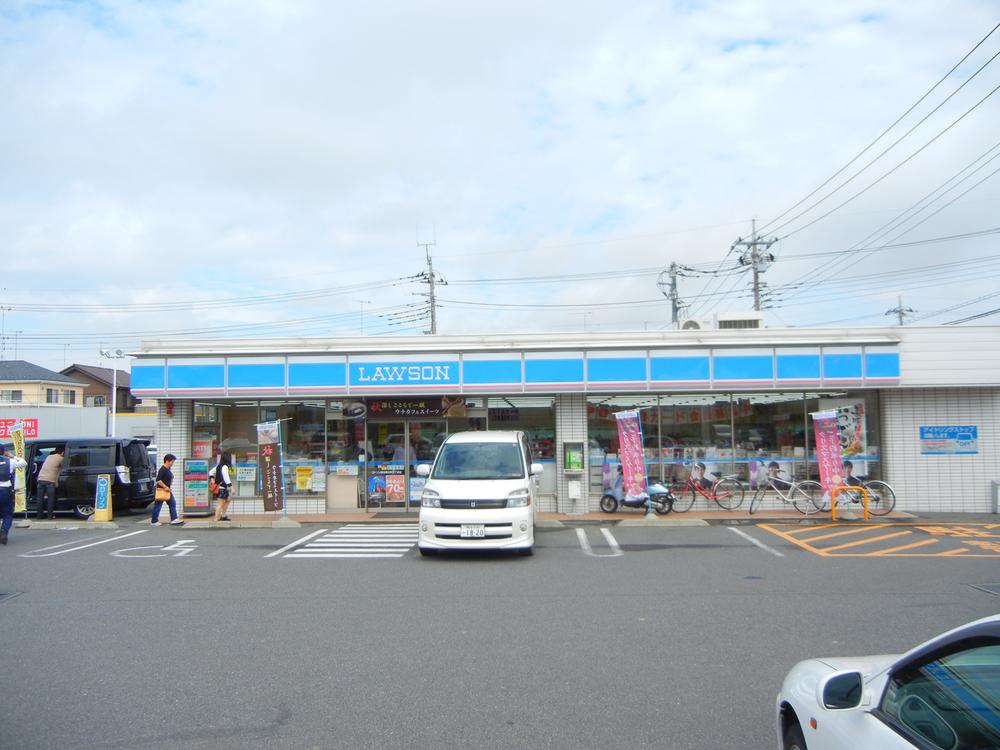 997m until Lawson Fukaya Inaricho shop
ローソン深谷稲荷町店まで997m
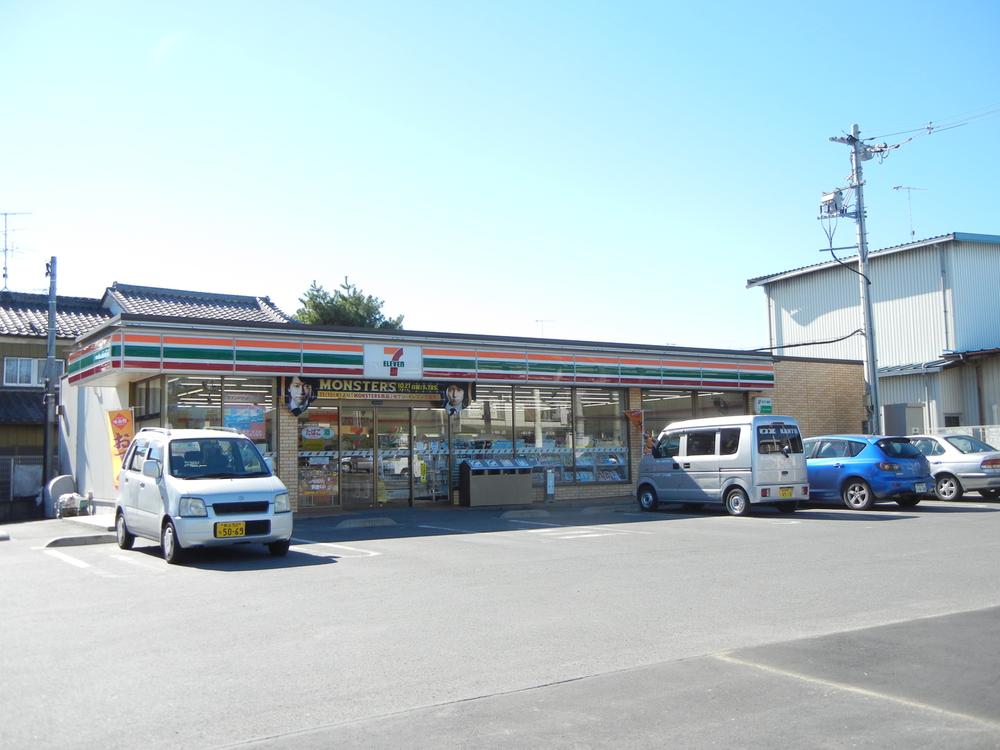 1000m until the Seven-Eleven Fukaya Harago shop
セブンイレブン深谷原郷店まで1000m
Drug storeドラッグストア 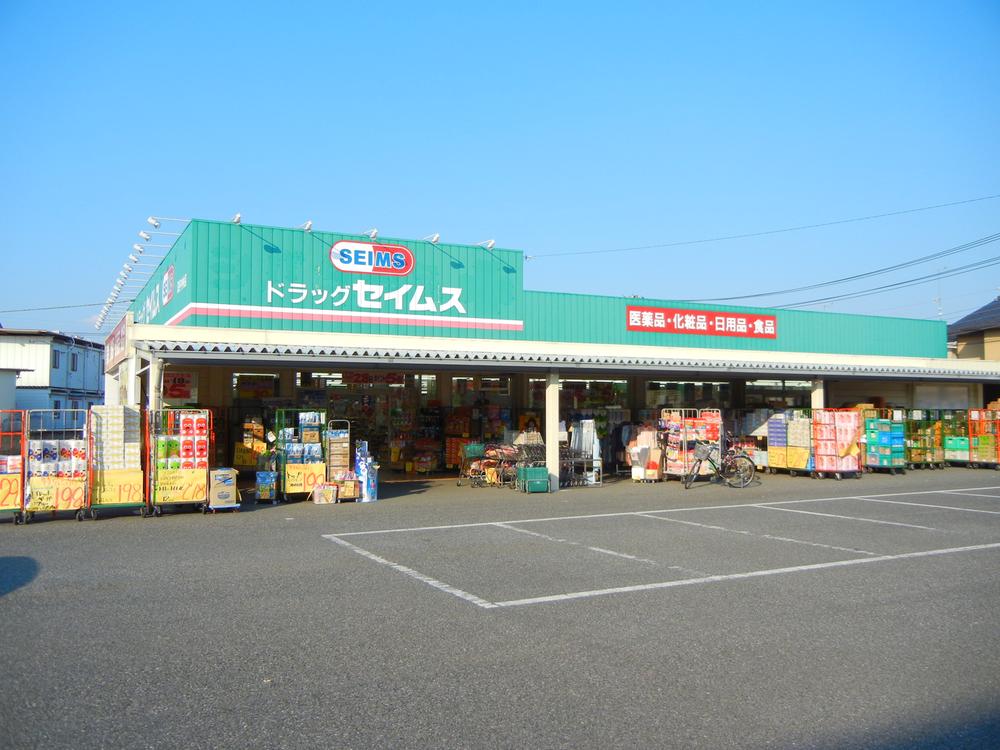 Drag Seimusu Fukaya to the central shop 613m
ドラッグセイムス深谷中央店まで613m
High school ・ College高校・高専 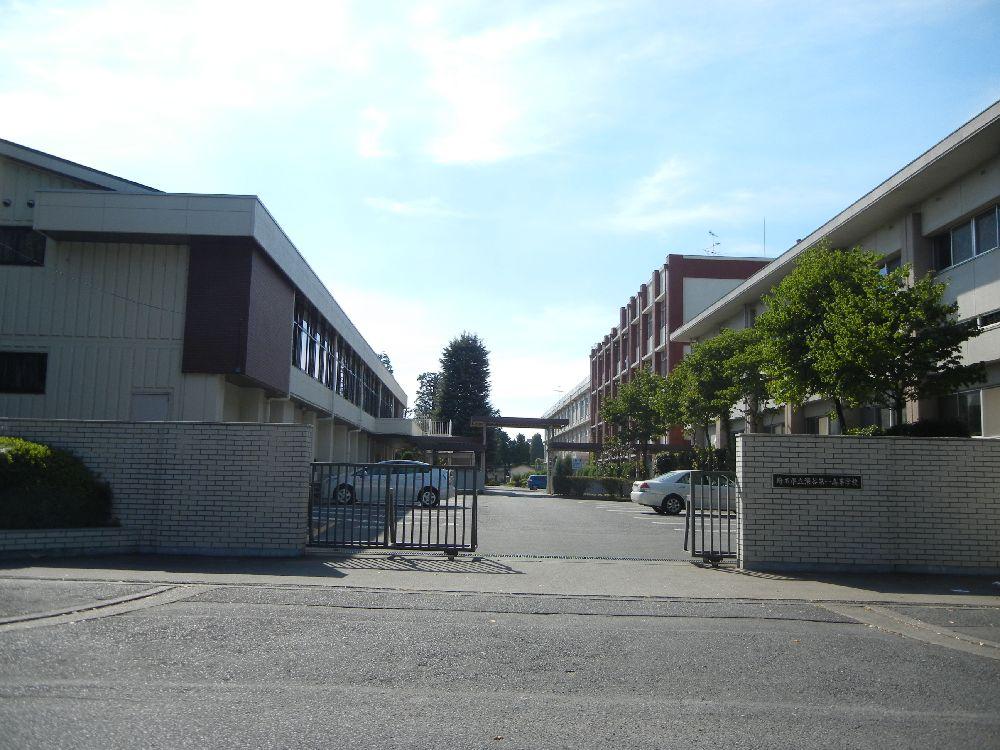 Saitama Prefectural Fukaya 546m until the first high school
埼玉県立深谷第一高校まで546m
Junior high school中学校 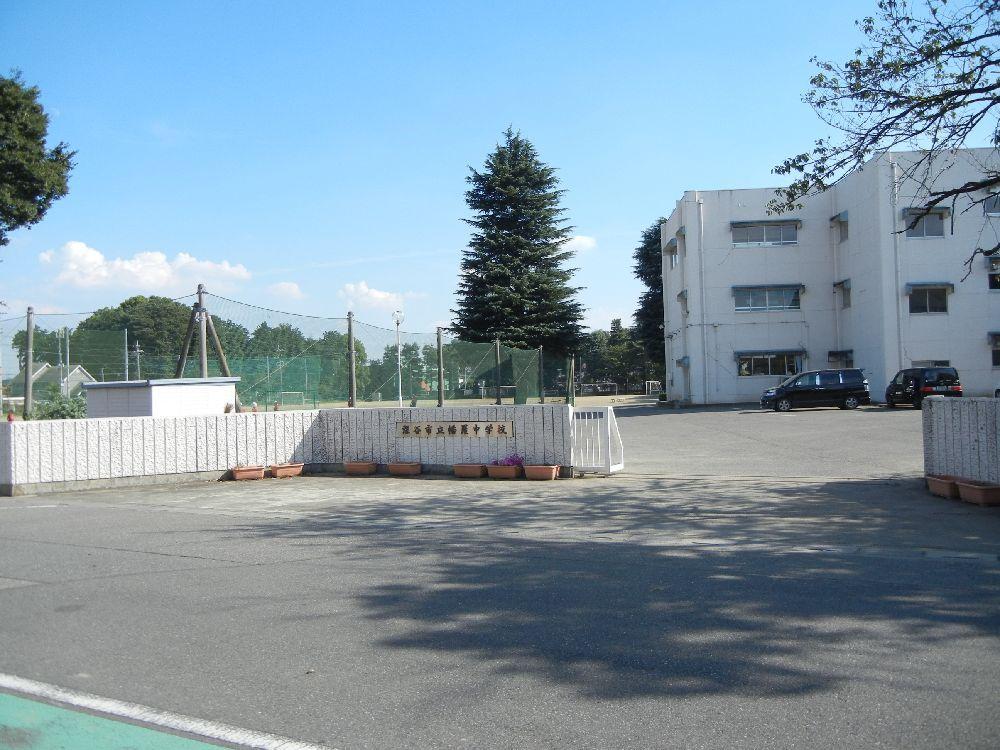 Fukaya Municipal Hatara until junior high school 629m
深谷市立幡羅中学校まで629m
Local photos, including front road前面道路含む現地写真 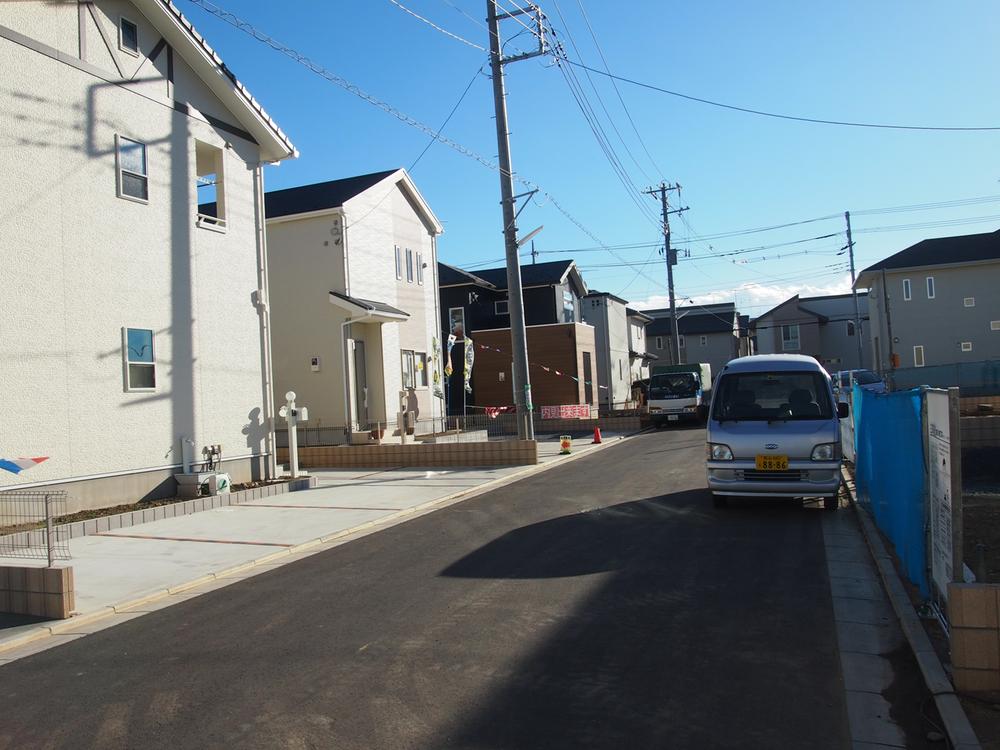 Local is a photo.
現地写真です。
Livingリビング 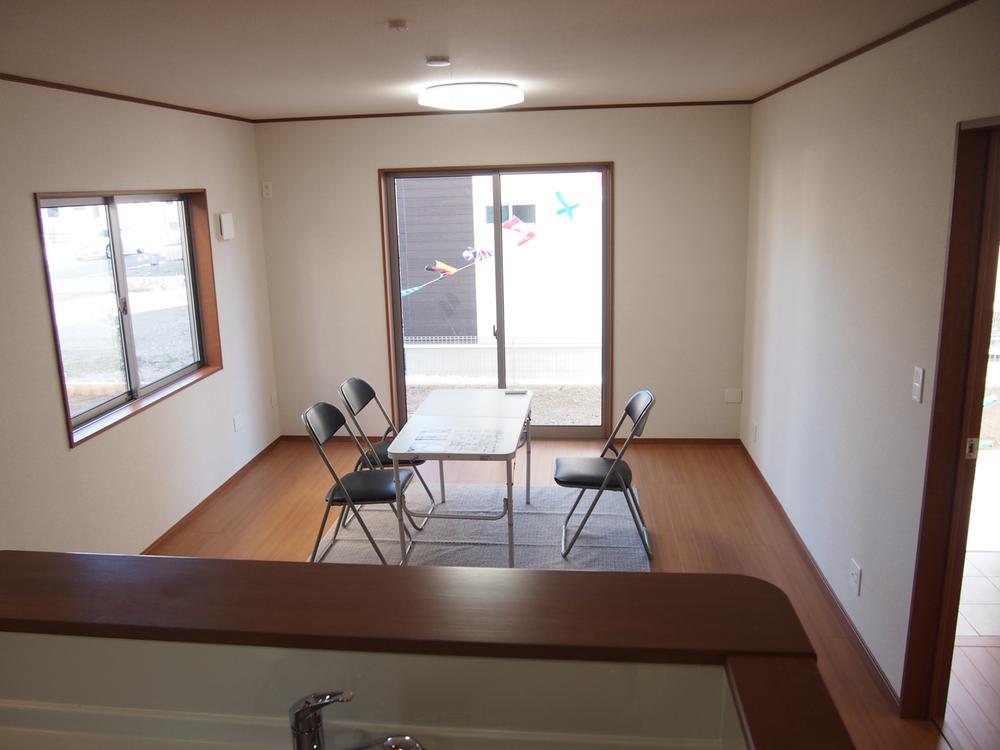 15 Pledge of LDK (2)
15帖のLDK (2)
Local photos, including front road前面道路含む現地写真 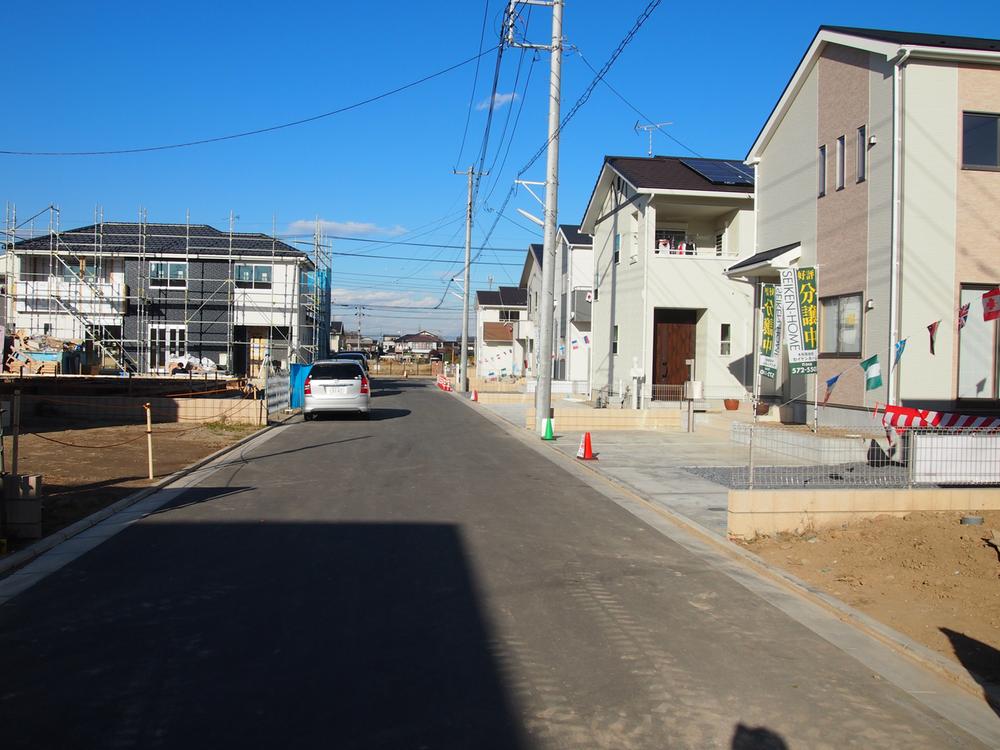 Local is a photo.
現地写真です。
Bathroom浴室 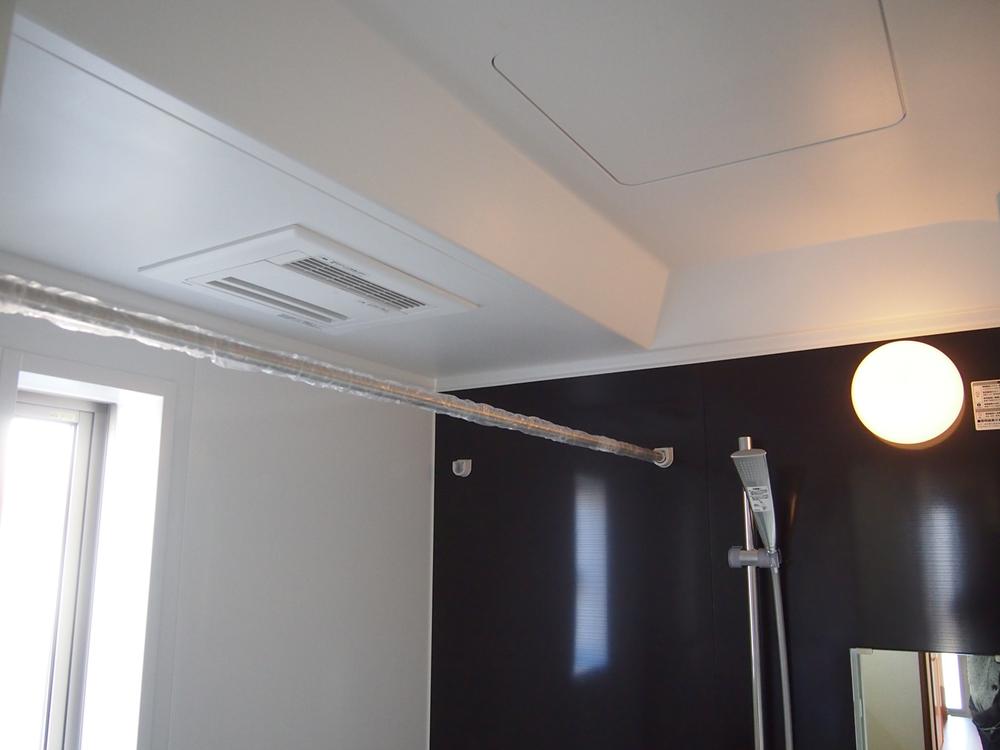 Bathroom Part 2
浴室その2
Other introspectionその他内観 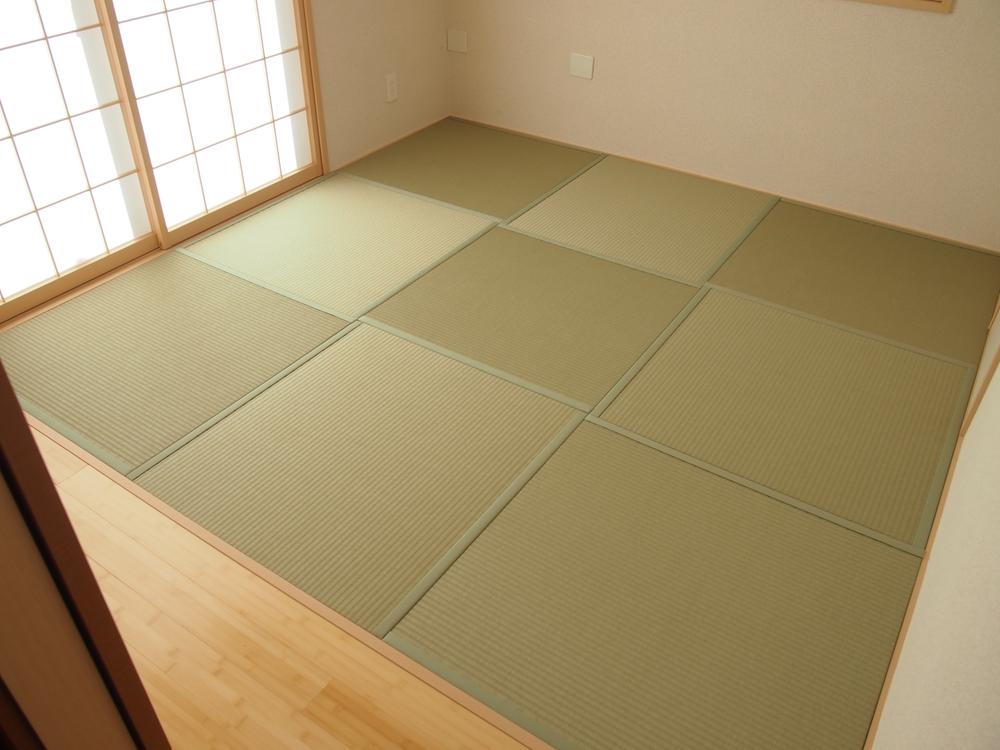 5.2 Pledge Japanese-style room of 1F.
1Fの5.2帖和室です。
Wash basin, toilet洗面台・洗面所 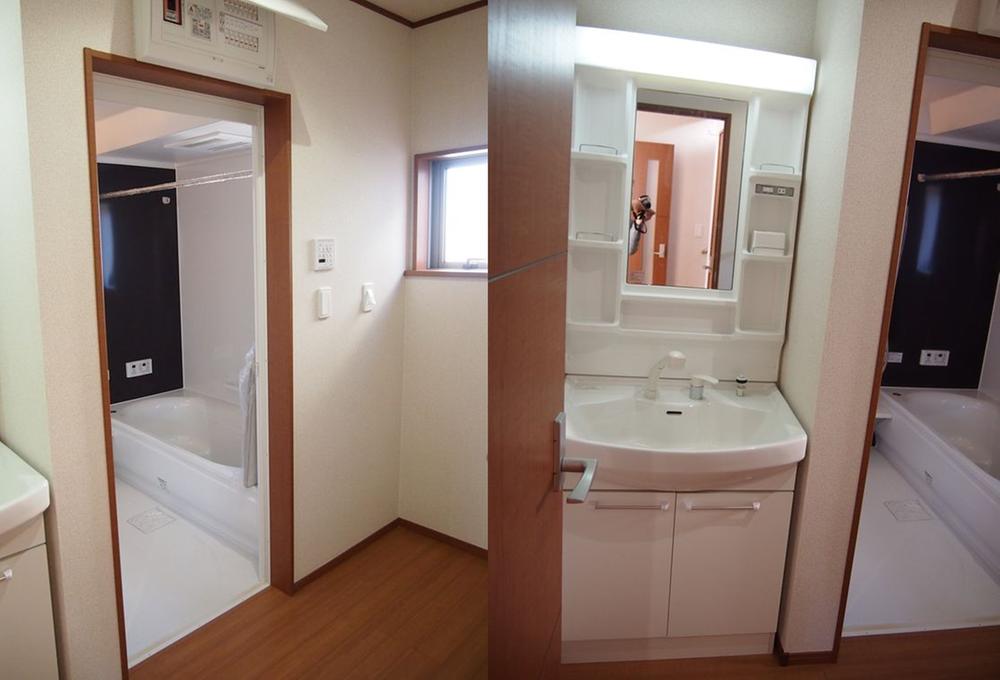 It is the washroom.
洗面所です。
Entrance玄関 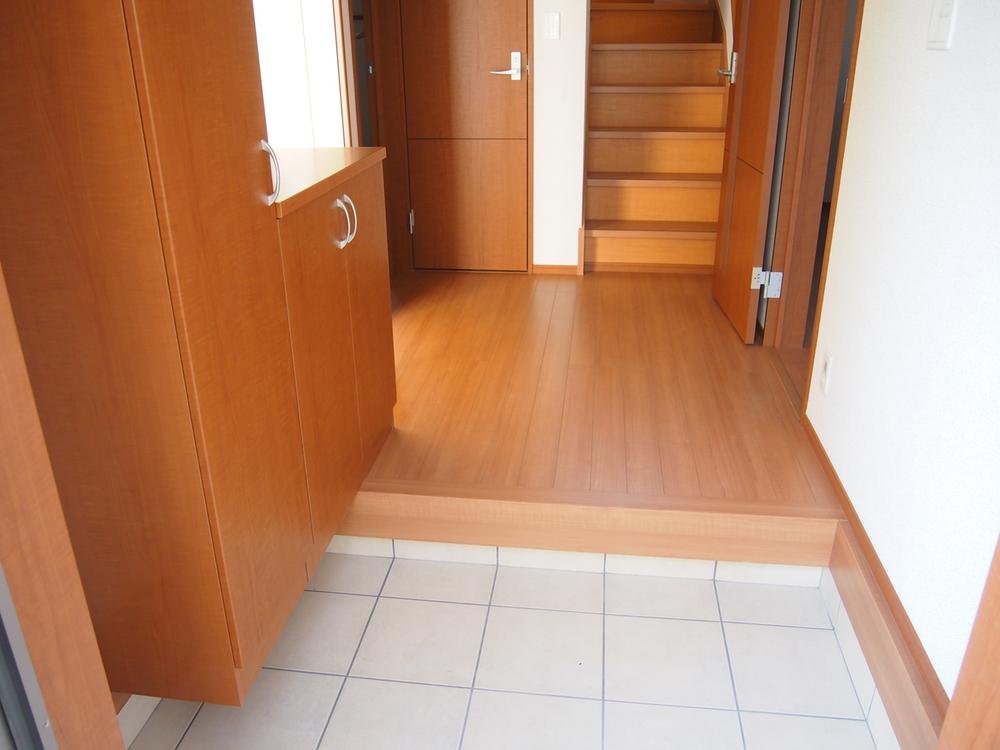 Bright entrance.
明るい玄関です。
Location
|



























