New Homes » Kanto » Saitama » Fukaya
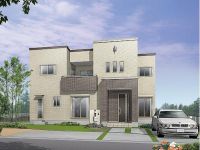 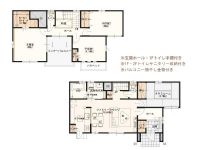
| | Saitama Prefecture Fukaya 埼玉県深谷市 |
| Chichibu "Omaeda" walk 13 minutes 秩父鉄道「小前田」歩13分 |
| Yang hit good section of the southeast corner lot. It covers an area of more than 60 square meters of room. Garden Elementary School (about 600m), Garden junior high school (about 80m), Location of peace of mind to go to school for children. 東南角地の陽当たり良好区画。敷地面積はゆとりの60坪以上。花園小学校(約600m)、花園中学校(約80m)、お子様の通学に安心のロケーション。 |
| 850m to the nearest station, Kanetsu access to the "Garden IC" to 2000m and transportation is also good. There is also "city of lifelong sport City Declaration", Lush living environment with a flower garden Sports Park near is the calm environment can recommend to child-rearing family. Building was thinking of the global environment, All-electric house of ecology equipment specifications. Consider the raw activity lines as Fureaeru strong house + nature and family that the whole building structure calculated from the design stage, Your family from various aspects have made the house building to be able to live in peace. 最寄り駅まで850m、関越自動車道「花園IC」まで2000mと交通機関へのアクセスも良好。「生涯スポーツ都市宣言のまち」でもあり、近くに花園総合運動公園のある緑豊かな住環境は子育てファミリーにお勧めできる落ち着いた環境です。建物は地球環境を考えた、エコロジー設備仕様のオール電化住宅。設計段階から全棟構造計算をした強い家+自然と家族が触れ合えるような生活動線を考え、様々な面からご家族が安心して暮らせる家づくりを行っています。 |
Features pickup 特徴ピックアップ | | Parking two Allowed / Land 50 square meters or more / Facing south / System kitchen / Yang per good / All room storage / LDK15 tatami mats or more / Japanese-style room / garden / Washbasin with shower / Face-to-face kitchen / Toilet 2 places / Bathroom 1 tsubo or more / 2-story / Double-glazing / Warm water washing toilet seat / Underfloor Storage / The window in the bathroom / TV monitor interphone / IH cooking heater / Dish washing dryer / Walk-in closet / Water filter / Living stairs / All-electric / roof balcony 駐車2台可 /土地50坪以上 /南向き /システムキッチン /陽当り良好 /全居室収納 /LDK15畳以上 /和室 /庭 /シャワー付洗面台 /対面式キッチン /トイレ2ヶ所 /浴室1坪以上 /2階建 /複層ガラス /温水洗浄便座 /床下収納 /浴室に窓 /TVモニタ付インターホン /IHクッキングヒーター /食器洗乾燥機 /ウォークインクロゼット /浄水器 /リビング階段 /オール電化 /ルーフバルコニー | Price 価格 | | 23.2 million yen 2320万円 | Floor plan 間取り | | 4LDK 4LDK | Units sold 販売戸数 | | 1 units 1戸 | Total units 総戸数 | | 3 units 3戸 | Land area 土地面積 | | 206.85 sq m (measured) 206.85m2(実測) | Building area 建物面積 | | 106.81 sq m (measured) 106.81m2(実測) | Driveway burden-road 私道負担・道路 | | Nothing, Northeast 6m width 無、北東6m幅 | Completion date 完成時期(築年月) | | January 2014 2014年1月 | Address 住所 | | Saitama Prefecture Fukaya Omaeda 埼玉県深谷市小前田 | Traffic 交通 | | Chichibu "Omaeda" walk 13 minutes 秩父鉄道「小前田」歩13分
| Related links 関連リンク | | [Related Sites of this company] 【この会社の関連サイト】 | Person in charge 担当者より | | [Regarding this property.] Elementary and junior high school is near, Is an environment of safety for children. Environmentally friendly, Gently to households in the eco, Barrier-free firmly believed all-electric housing. Please feel free to contact us. 【この物件について】小中学校が近く、お子様にも安心の環境です。環境に優しく、エコで家計にも優しく、バリアフリーもしっかり考えたオール電化住宅。お気軽にお問合せください。 | Contact お問い合せ先 | | TEL: 0800-603-1924 [Toll free] mobile phone ・ Also available from PHS
Caller ID is not notified
Please contact the "saw SUUMO (Sumo)"
If it does not lead, If the real estate company TEL:0800-603-1924【通話料無料】携帯電話・PHSからもご利用いただけます
発信者番号は通知されません
「SUUMO(スーモ)を見た」と問い合わせください
つながらない方、不動産会社の方は
| Building coverage, floor area ratio 建ぺい率・容積率 | | 60% ・ 200% 60%・200% | Time residents 入居時期 | | 1 month after the contract 契約後1ヶ月 | Land of the right form 土地の権利形態 | | Ownership 所有権 | Structure and method of construction 構造・工法 | | Wooden 2-story (framing method) 木造2階建(軸組工法) | Construction 施工 | | (Ltd.) Yokoo timber store (株)横尾材木店 | Use district 用途地域 | | Unspecified 無指定 | Overview and notices その他概要・特記事項 | | Facilities: Public Water Supply, This sewage, All-electric, Building confirmation number: the East No. -13-11-1187, Parking: car space 設備:公営水道、本下水、オール電化、建築確認番号:第東日本-13-11-1187号、駐車場:カースペース | Company profile 会社概要 | | <Seller> Minister of Land, Infrastructure and Transport (4) No. 005750 No. (Ltd.) Yokoo timber shop Customer Center Yubinbango367-0051 Honjo Prefecture Honjo 1-1-7 <売主>国土交通大臣(4)第005750号(株)横尾材木店カスタマーセンター〒367-0051 埼玉県本庄市本庄1-1-7 |
Rendering (appearance)完成予想図(外観) 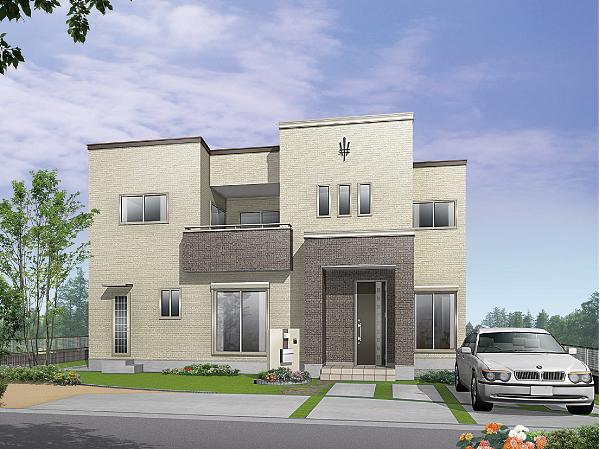 House clearing the energy-saving achievement rate of 100% or more in the top runner standard (all room pair glass, kitchen ・ Bathroom with shower water-saving type, Fluorescent lighting use, etc.) / (3 Building) Rendering
トップランナー基準において省エネ達成率100%以上をクリアした住宅(全居室ペアガラス、台所・浴室シャワー節水タイプ、蛍光灯照明使用等)/(3号棟)完成予想図
Floor plan間取り図 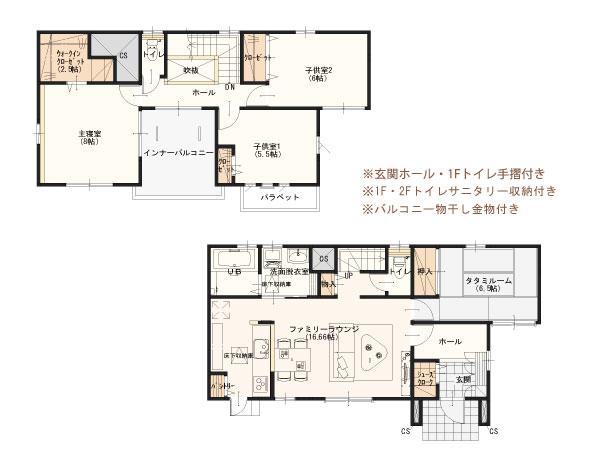 23.2 million yen, 4LDK, Land area 206.85 sq m , Building area 106.81 sq m pantry, Shoes cloak, Underfloor storage (2 places), Walk-in closet, etc., It was plenty provided with a housing that will help to life
2320万円、4LDK、土地面積206.85m2、建物面積106.81m2 パントリー、シューズクローク、床下収納庫(2箇所)、ウォークインクローゼットなど、生活に役立つ収納をたっぷり設けました
Same specifications photos (Other introspection)同仕様写真(その他内観) 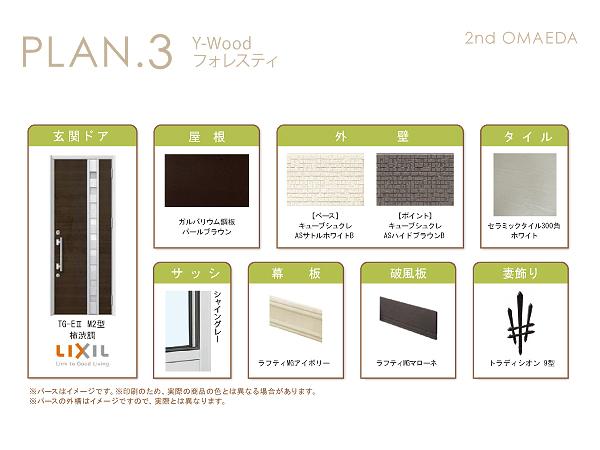 Building 3 Building exterior specifications
3号棟 建物外装仕様
Same specifications photos (living)同仕様写真(リビング) 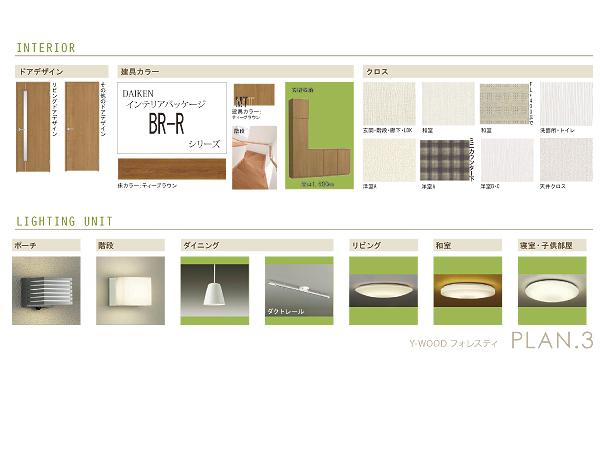 Building 3 Building interior Indoor lighting fixtures specification
3号棟 建物内装 室内照明器具仕様
Same specifications photo (bathroom)同仕様写真(浴室) 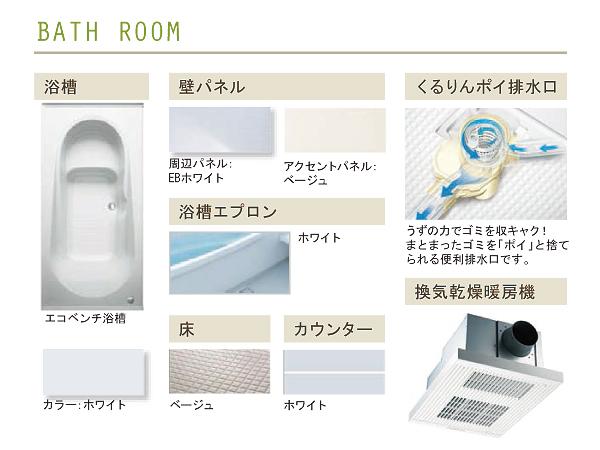 Building 3 Specifications (bathroom)
3号棟 仕様(浴室)
Same specifications photo (kitchen)同仕様写真(キッチン) 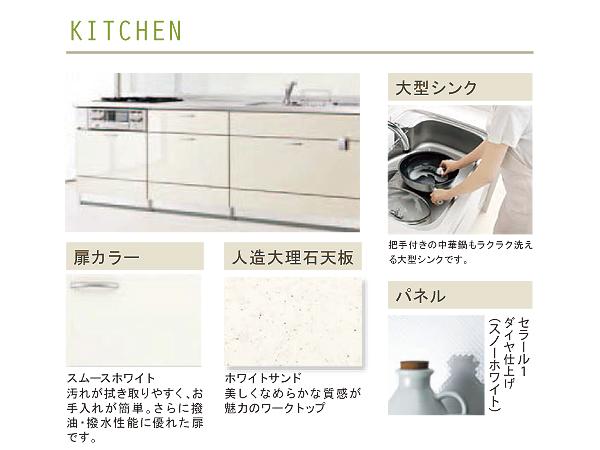 Building 3 Specifications (built-in dishwasher dryer, With water purifier shower faucet construction)
3号棟 仕様(ビルトイン食器洗浄乾燥機、浄水器付シャワー水栓施工)
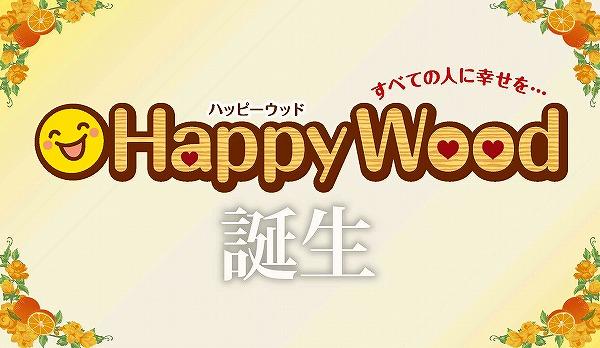 Construction ・ Construction method ・ specification
構造・工法・仕様
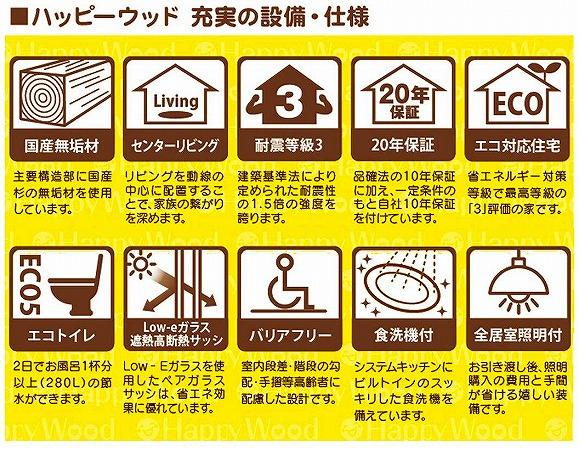 Other Equipment
その他設備
Station駅 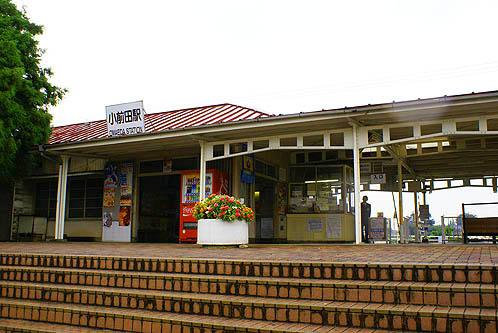 Chichibu "Omaeda" 850m to the station
秩父鉄道「小前田」駅まで850m
Compartment figure区画図 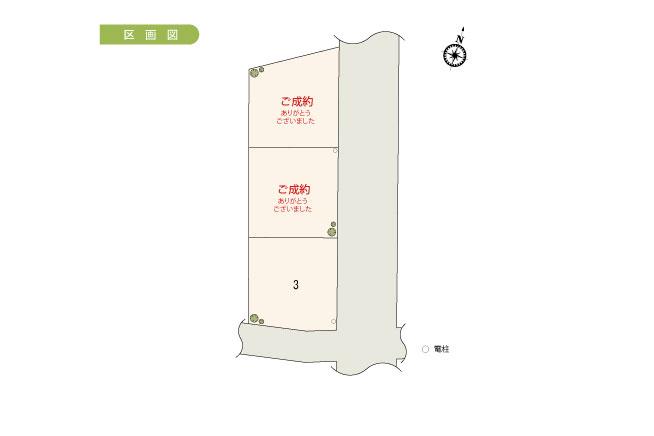 23.2 million yen, 4LDK, Land area 206.85 sq m , Building area 106.81 sq m subdivision compartment view
2320万円、4LDK、土地面積206.85m2、建物面積106.81m2 分譲地区画図
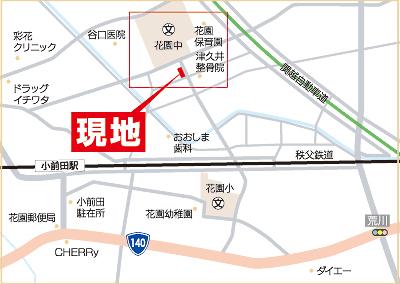 Local guide map
現地案内図
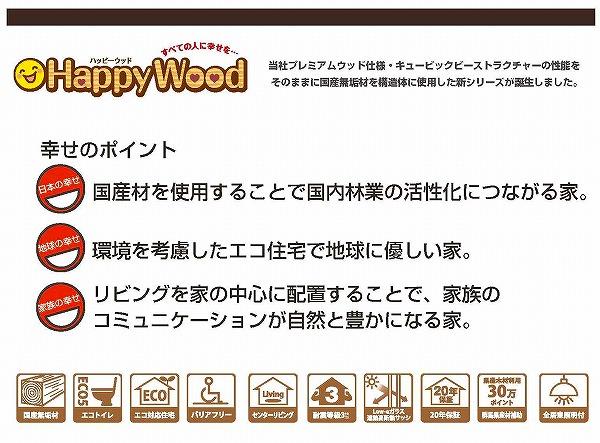 Construction ・ Construction method ・ specification
構造・工法・仕様
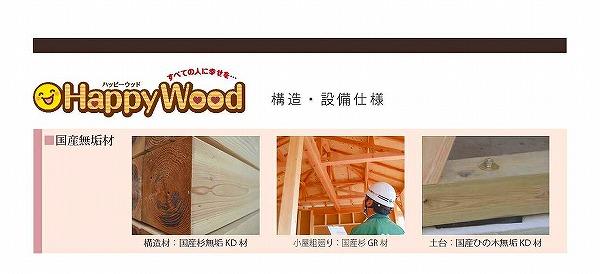 Other Equipment
その他設備
Primary school小学校 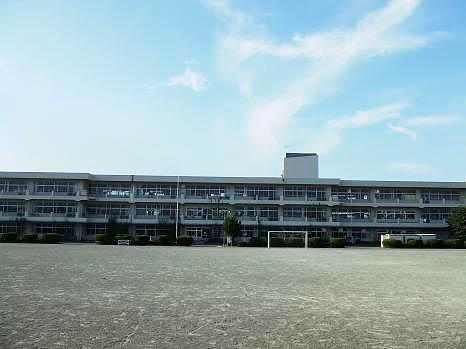 600m to Garden Elementary School
花園小学校まで600m
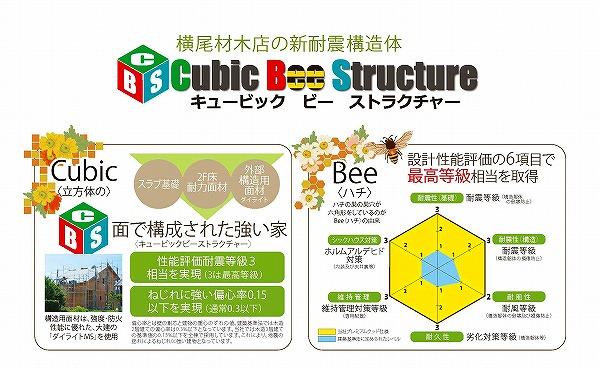 Construction ・ Construction method ・ specification
構造・工法・仕様
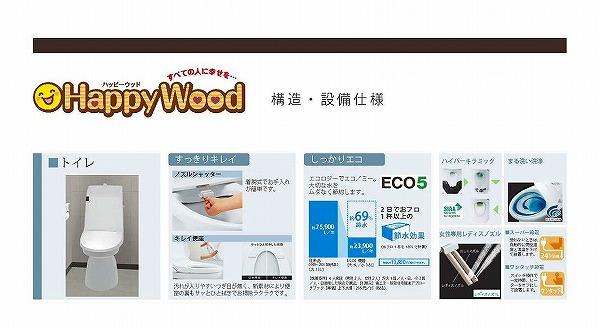 Other Equipment
その他設備
Park公園 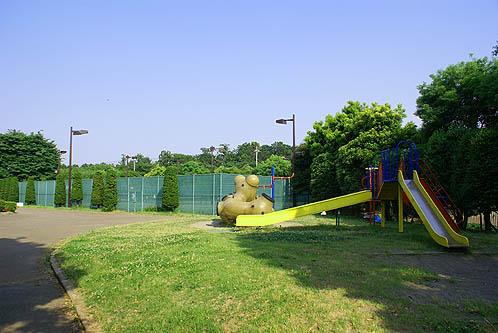 450m to Garden Sports Park
花園総合運動公園まで450m
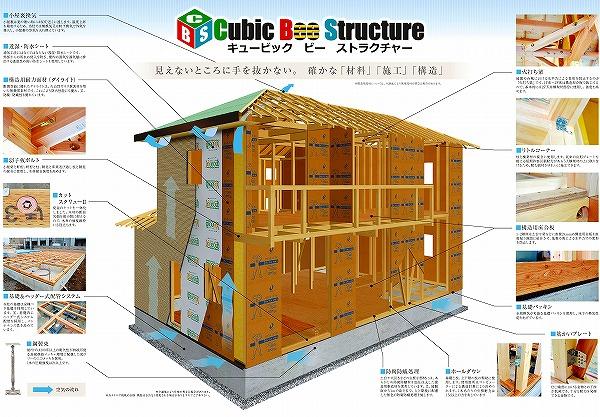 Construction ・ Construction method ・ specification
構造・工法・仕様
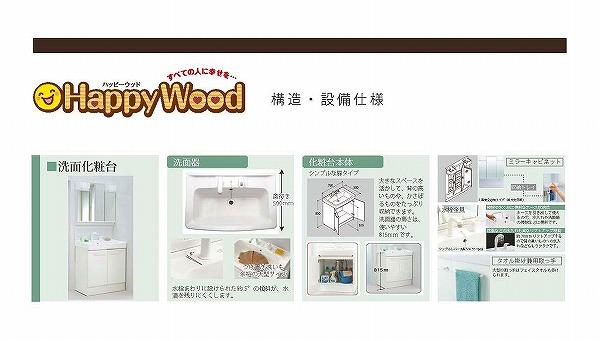 Other Equipment
その他設備
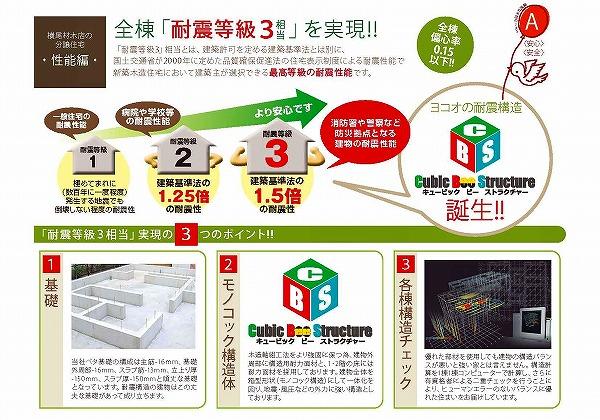 Construction ・ Construction method ・ specification
構造・工法・仕様
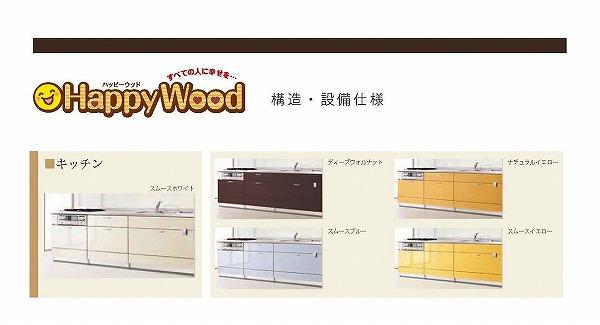 Other Equipment
その他設備
Location
| 





















