New Homes » Kanto » Saitama » Gyoda
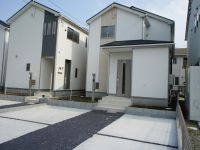 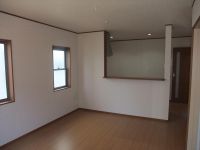
| | Saitama Prefecture Gyoda 埼玉県行田市 |
| JR Takasaki Line "Gyoda" walk 16 minutes JR高崎線「行田」歩16分 |
| JR Takasaki Line "Gyoda" station walk 16 minutes. LDK15 quires more. Strong Dairaito method to earthquake. With bathroom dryer JR高崎線「行田」駅徒歩16分。LDK15帖以上。地震に強いダイライト工法。浴室乾燥機付 |
| Super close, System kitchen, Bathroom Dryer, LDK15 tatami mats or more, Or more before road 6mese-style room, Washbasin with shower, Face-to-face kitchen, Toilet 2 places, Bathroom 1 tsubo or more, 2-story, Double-glazing, Warm water washing toilet seat, Underfloor Storage, The window in the bathroom, TV monitor interphone スーパーが近い、システムキッチン、浴室乾燥機、LDK15畳以上、前道6m以上、和室、シャワー付洗面台、対面式キッチン、トイレ2ヶ所、浴室1坪以上、2階建、複層ガラス、温水洗浄便座、床下収納、浴室に窓、TVモニタ付インターホン |
Features pickup 特徴ピックアップ | | Super close / System kitchen / Bathroom Dryer / LDK15 tatami mats or more / Or more before road 6m / Japanese-style room / Washbasin with shower / Face-to-face kitchen / Toilet 2 places / Bathroom 1 tsubo or more / 2-story / Double-glazing / Warm water washing toilet seat / Underfloor Storage / The window in the bathroom / TV monitor interphone スーパーが近い /システムキッチン /浴室乾燥機 /LDK15畳以上 /前道6m以上 /和室 /シャワー付洗面台 /対面式キッチン /トイレ2ヶ所 /浴室1坪以上 /2階建 /複層ガラス /温水洗浄便座 /床下収納 /浴室に窓 /TVモニタ付インターホン | Price 価格 | | 16,900,000 yen 1690万円 | Floor plan 間取り | | 4LDK 4LDK | Units sold 販売戸数 | | 1 units 1戸 | Land area 土地面積 | | 156.07 sq m (47.21 tsubo) (Registration) 156.07m2(47.21坪)(登記) | Building area 建物面積 | | 95.57 sq m (28.90 square meters) 95.57m2(28.90坪) | Driveway burden-road 私道負担・道路 | | Road width: 6m 道路幅:6m | Completion date 完成時期(築年月) | | August 2013 2013年8月 | Address 住所 | | Saitama Prefecture Gyoda Kadoi cho 3 埼玉県行田市門井町3 | Traffic 交通 | | JR Takasaki Line "Gyoda" walk 16 minutes
Chichibu "Mochida" walk 27 minutes
JR Takasaki Line "blown" walk 34 minutes JR高崎線「行田」歩16分
秩父鉄道「持田」歩27分
JR高崎線「吹上」歩34分
| Contact お問い合せ先 | | TEL: 0800-808-7225 [Toll free] mobile phone ・ Also available from PHS
Caller ID is not notified
Please contact the "saw SUUMO (Sumo)"
If it does not lead, If the real estate company TEL:0800-808-7225【通話料無料】携帯電話・PHSからもご利用いただけます
発信者番号は通知されません
「SUUMO(スーモ)を見た」と問い合わせください
つながらない方、不動産会社の方は
| Building coverage, floor area ratio 建ぺい率・容積率 | | Kenpei rate: 60%, Volume ratio: 200% 建ペい率:60%、容積率:200% | Time residents 入居時期 | | Consultation 相談 | Land of the right form 土地の権利形態 | | Ownership 所有権 | Structure and method of construction 構造・工法 | | Wooden 2-story 木造2階建 | Use district 用途地域 | | One dwelling 1種住居 | Land category 地目 | | Residential land 宅地 | Overview and notices その他概要・特記事項 | | Building confirmation number: No. 13UDI1W Ken 00626 建築確認番号:第13UDI1W建00626号 | Company profile 会社概要 | | <Mediation> Minister of Land, Infrastructure and Transport (1) No. 008037 (Ltd.) active home Yubinbango360-0023 Kumagaya Prefecture Sayada 3986-6 <仲介>国土交通大臣(1)第008037号(株)アクティブホーム〒360-0023 埼玉県熊谷市佐谷田3986-6 |
Local appearance photo現地外観写真 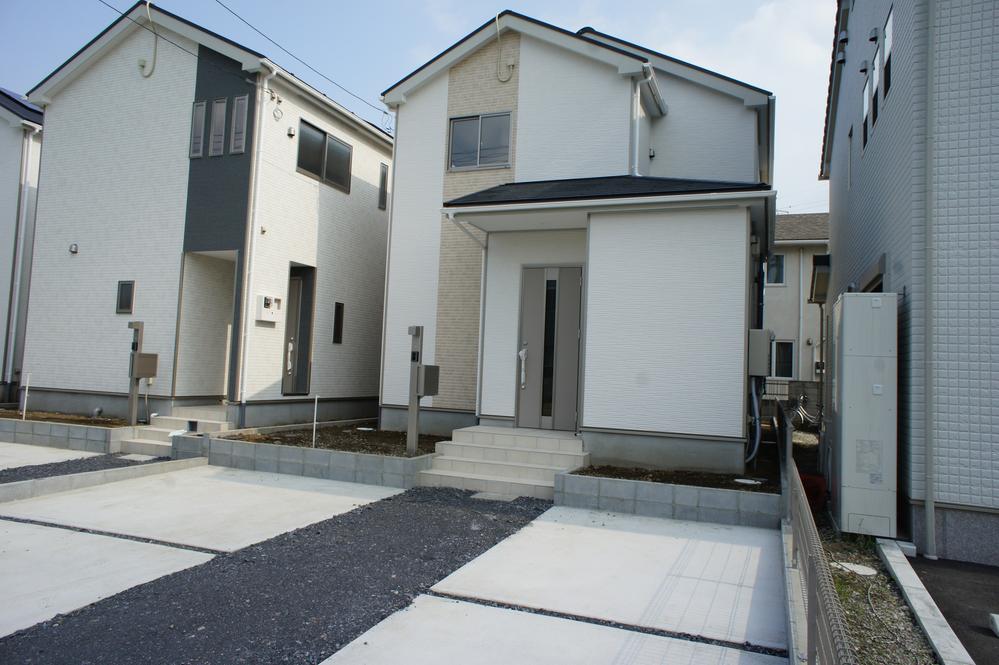 Local (September 2013) Shooting
現地(2013年9月)撮影
Otherその他 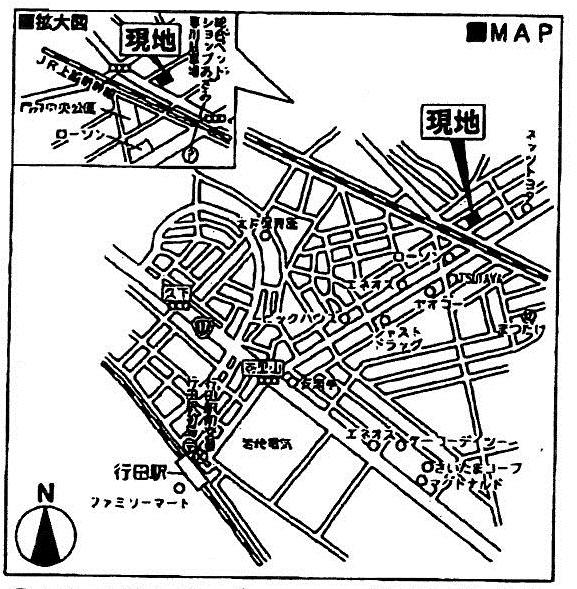 Local guide map
現地案内図
Livingリビング 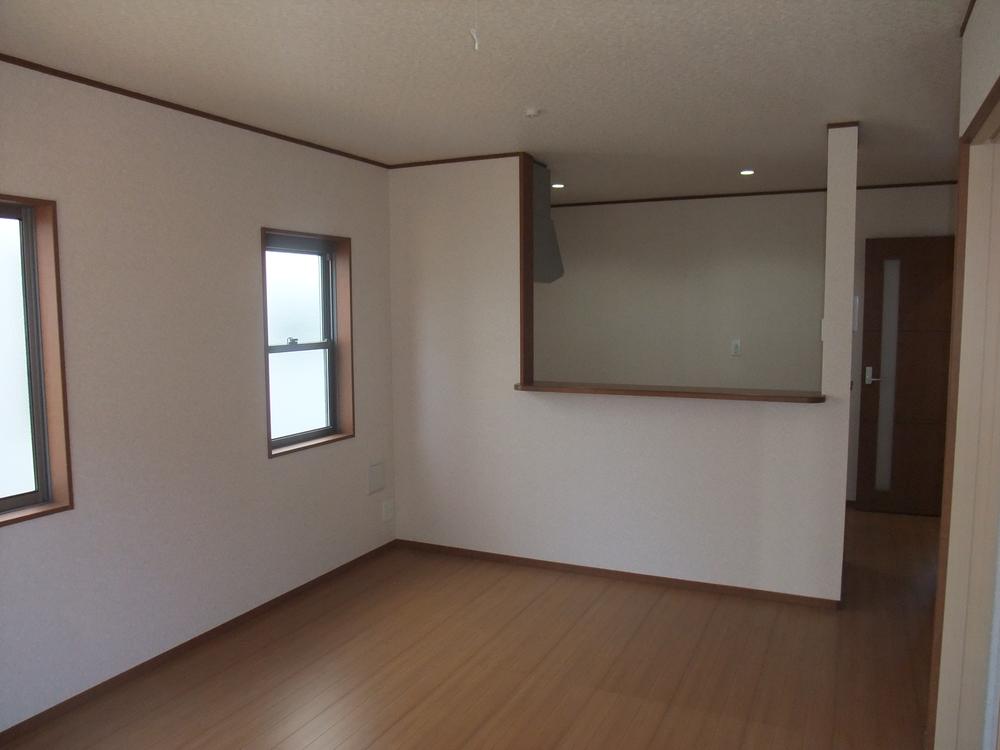 Indoor (September 2013) Shooting
室内(2013年9月)撮影
Floor plan間取り図 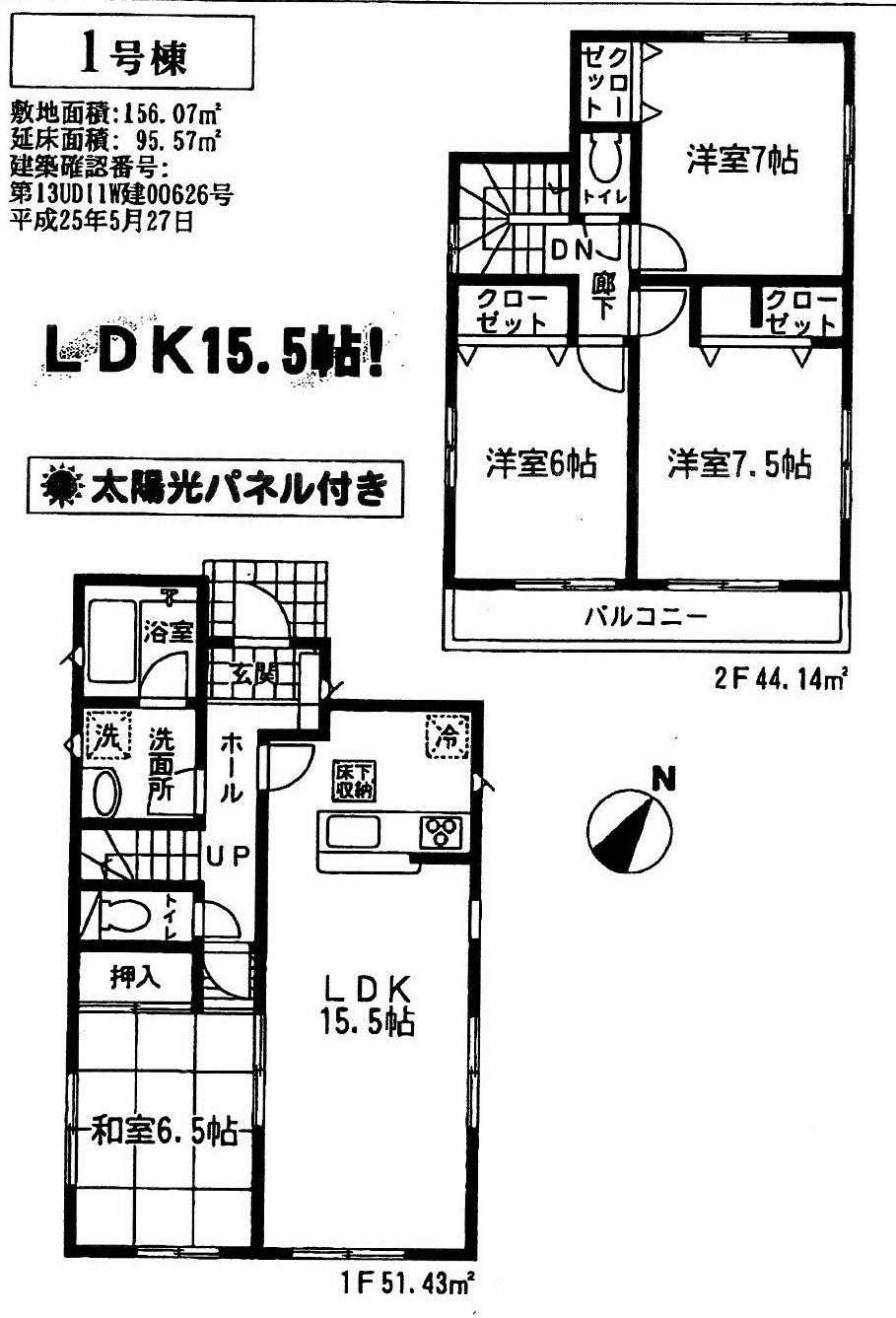 (1 Building), Price 16,900,000 yen, 4LDK, Land area 156.07 sq m , Building area 95.57 sq m
(1号棟)、価格1690万円、4LDK、土地面積156.07m2、建物面積95.57m2
Local appearance photo現地外観写真 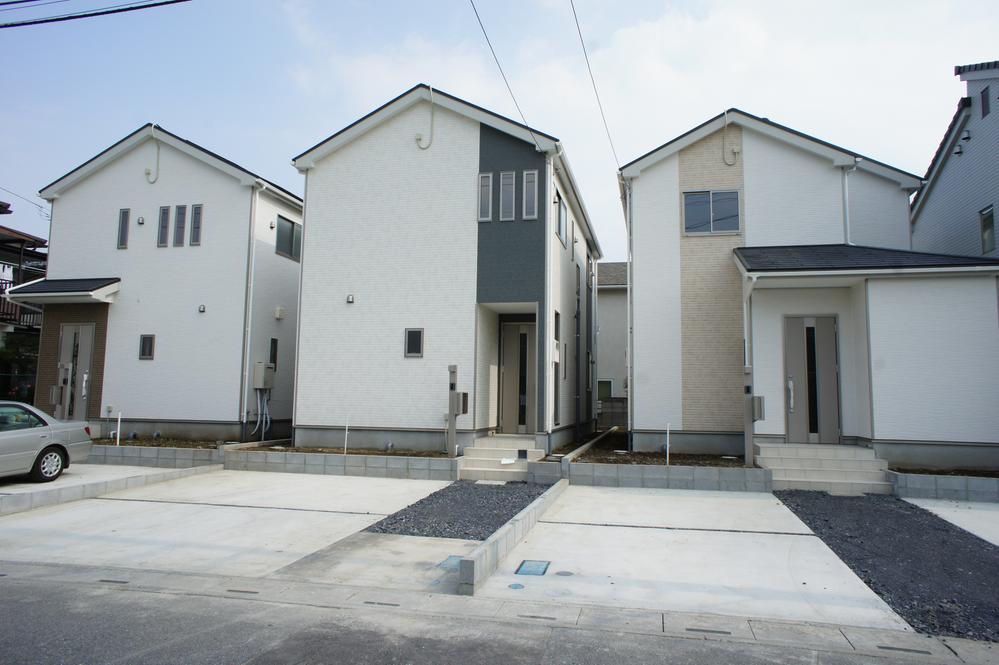 Local (September 2013) Shooting
現地(2013年9月)撮影
Bathroom浴室 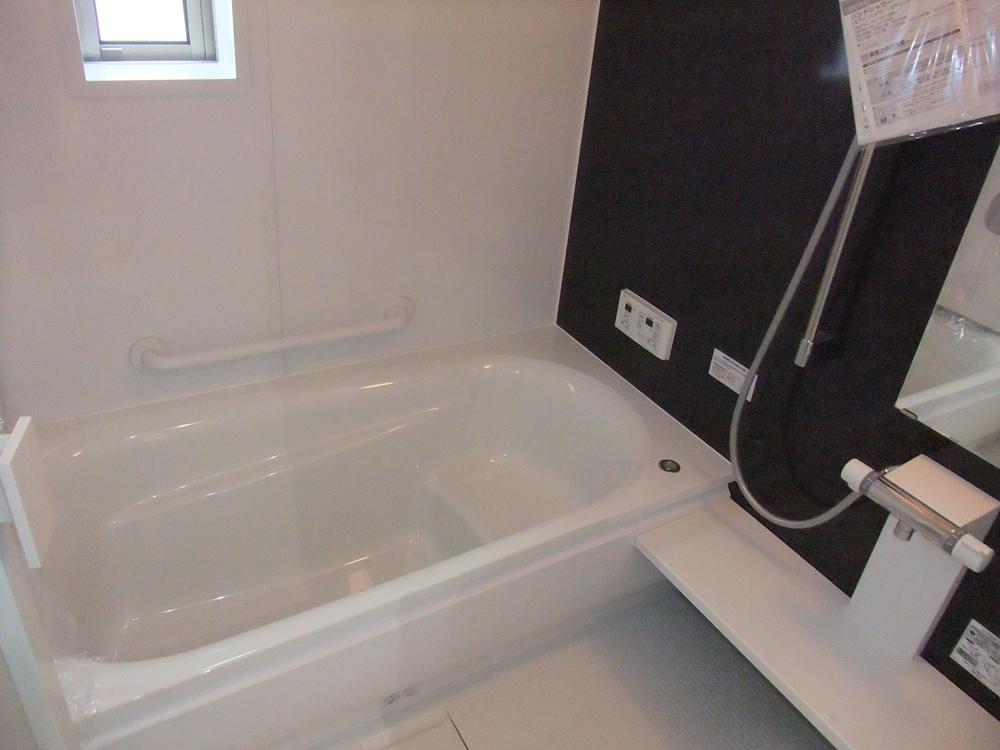 Indoor (September 2013) Shooting
室内(2013年9月)撮影
Kitchenキッチン 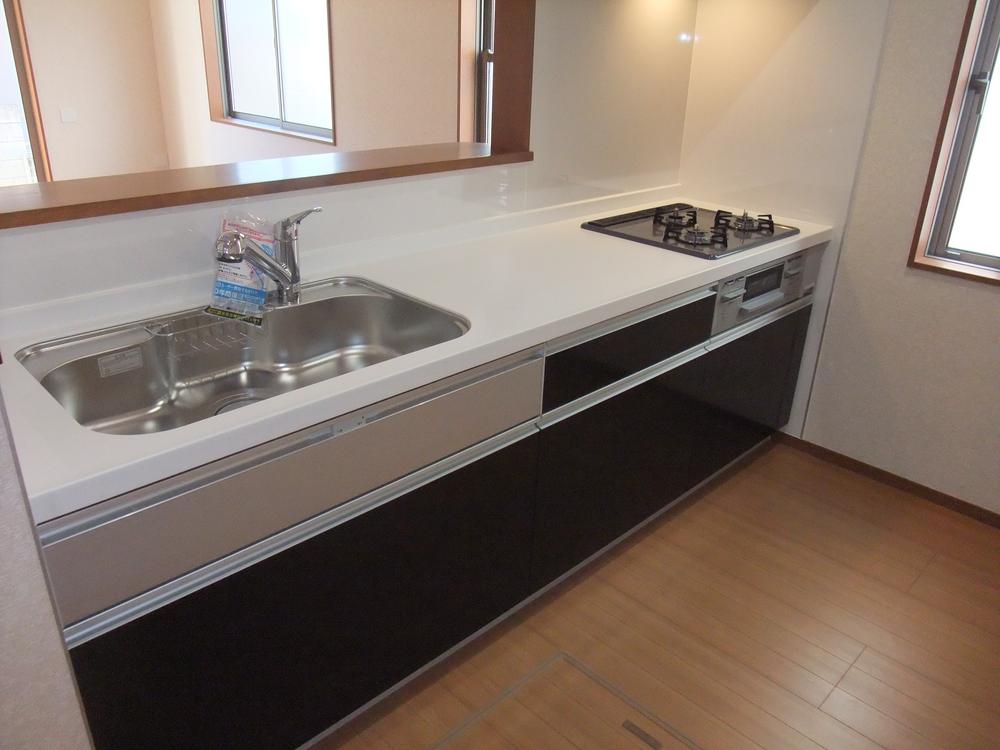 Indoor (September 2013) Shooting
室内(2013年9月)撮影
Entrance玄関 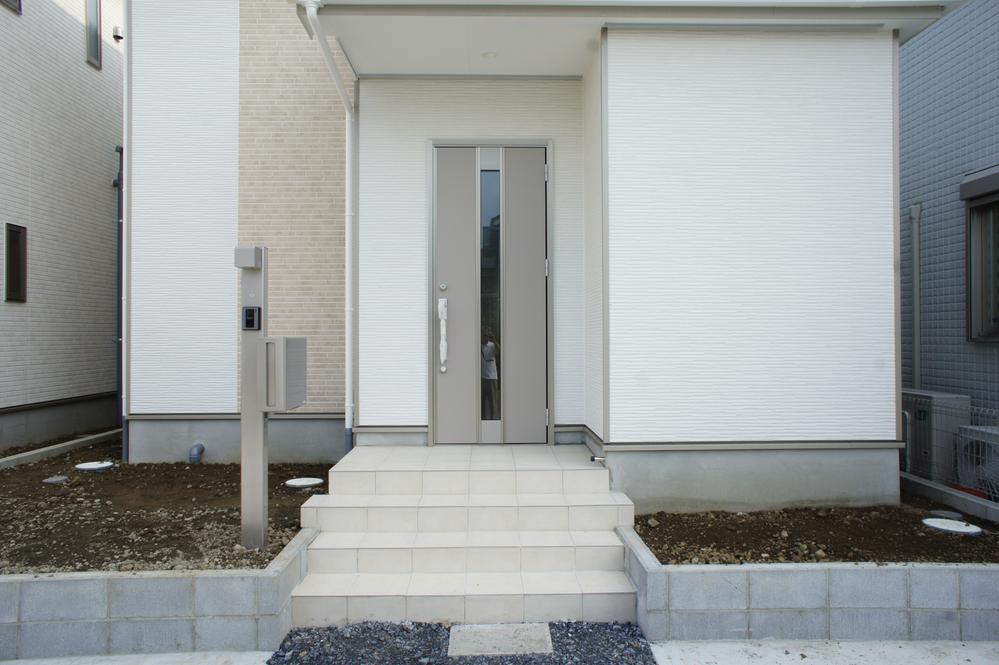 Local (September 2013) Shooting
現地(2013年9月)撮影
Receipt収納 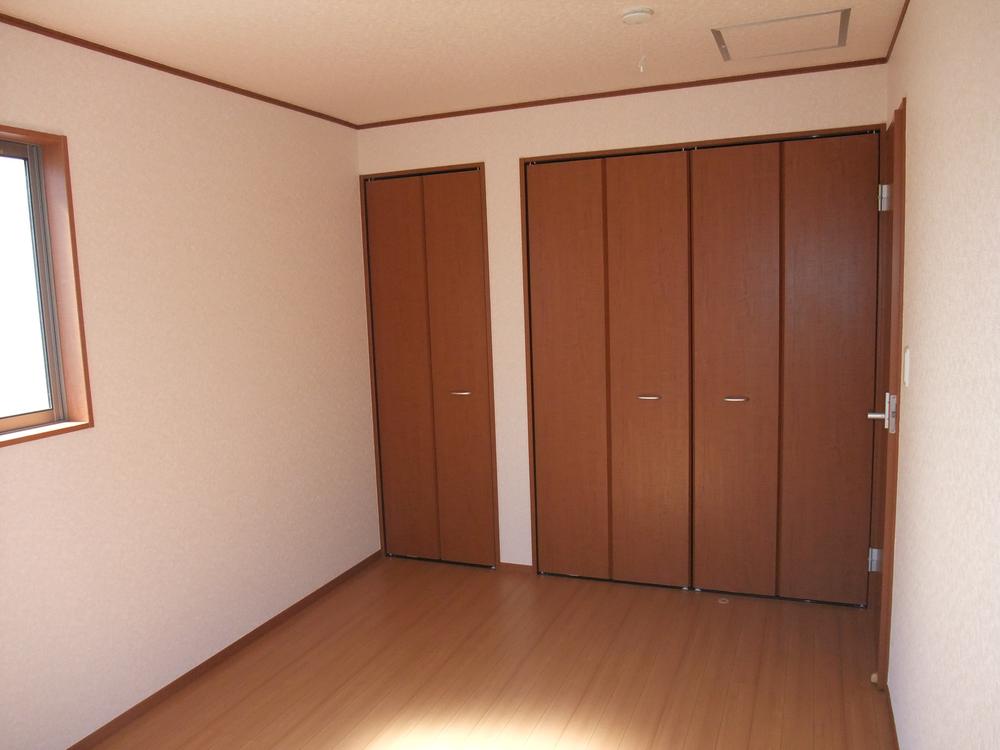 Indoor (September 2013) Shooting
室内(2013年9月)撮影
Other introspectionその他内観 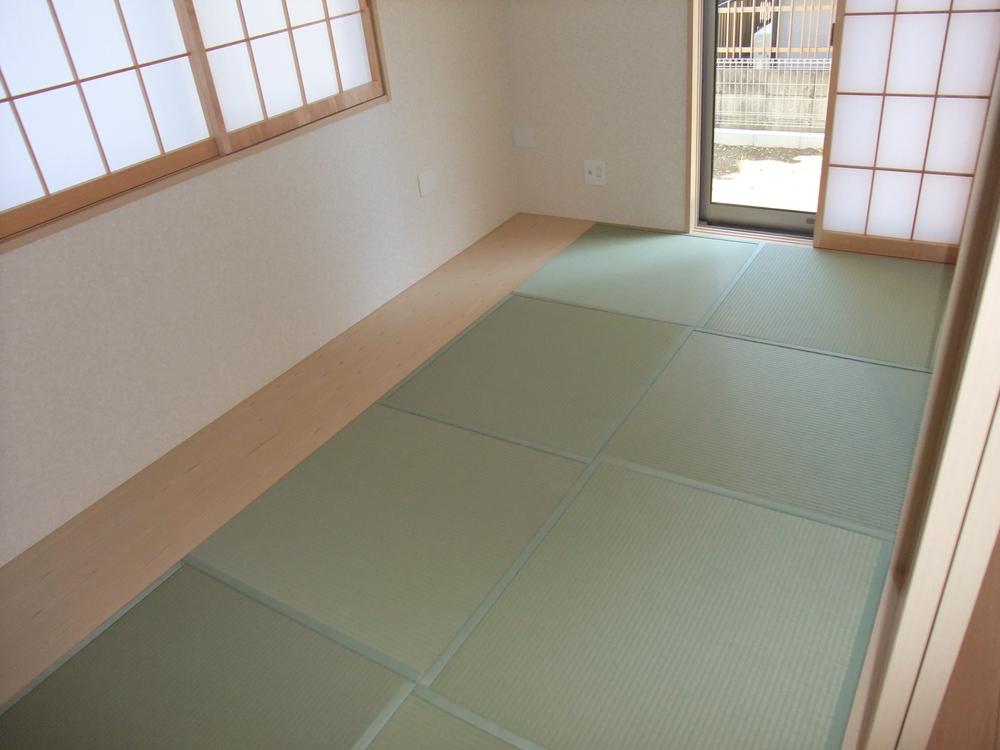 Indoor (September 2013) Shooting
室内(2013年9月)撮影
Location
|











