2013
16,900,000 yen, 4LDK, 95.57 sq m
New Homes » Kanto » Saitama » Gyoda
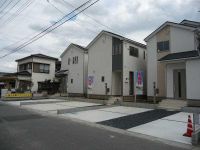 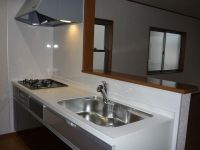
| | Saitama Prefecture Gyoda 埼玉県行田市 |
| JR Takasaki Line "Gyoda" walk 16 minutes JR高崎線「行田」歩16分 |
| ◆ It became the final 1 buildings. House with solar power system, Car space three Allowed, Supermarket ・ convenience store ・ general Hospital ・ Aligned within walking distance of lifestyle convenience facilities such as banks, It is easy to live living environment. ◆最終1棟となりました。太陽光発電システム付住宅、カースペース3台可、スーパー・コンビニ・総合病院・銀行などの生活利便施設が徒歩圏内に揃う、暮らしやすい住環境です。 |
| ・ Seismic experiment verified ・ Strength outer wall material: outer wall Dairaito method ・ Solar panels installed ・耐震実験検証済み・耐力外壁材:外壁ダイライト工法・太陽光パネル搭載 |
Features pickup 特徴ピックアップ | | Pre-ground survey / Parking three or more possible / Super close / Facing south / System kitchen / Bathroom Dryer / Yang per good / All room storage / A quiet residential area / LDK15 tatami mats or more / Shaping land / Washbasin with shower / Face-to-face kitchen / Toilet 2 places / 2-story / South balcony / Double-glazing / Warm water washing toilet seat / Nantei / Underfloor Storage / TV monitor interphone / Water filter / All rooms are two-sided lighting / Flat terrain 地盤調査済 /駐車3台以上可 /スーパーが近い /南向き /システムキッチン /浴室乾燥機 /陽当り良好 /全居室収納 /閑静な住宅地 /LDK15畳以上 /整形地 /シャワー付洗面台 /対面式キッチン /トイレ2ヶ所 /2階建 /南面バルコニー /複層ガラス /温水洗浄便座 /南庭 /床下収納 /TVモニタ付インターホン /浄水器 /全室2面採光 /平坦地 | Price 価格 | | 16,900,000 yen 1690万円 | Floor plan 間取り | | 4LDK 4LDK | Units sold 販売戸数 | | 1 units 1戸 | Total units 総戸数 | | 3 units 3戸 | Land area 土地面積 | | 156.07 sq m (47.21 square meters) 156.07m2(47.21坪) | Building area 建物面積 | | 95.57 sq m (28.90 square meters) 95.57m2(28.90坪) | Driveway burden-road 私道負担・道路 | | Road width: 6m public road 道路幅:6m公道 | Completion date 完成時期(築年月) | | 2013 end of August 2013年8月末 | Address 住所 | | Saitama Prefecture Gyoda Kadoi cho 3 埼玉県行田市門井町3 | Traffic 交通 | | JR Takasaki Line "Gyoda" walk 16 minutes JR高崎線「行田」歩16分
| Related links 関連リンク | | [Related Sites of this company] 【この会社の関連サイト】 | Contact お問い合せ先 | | (Ltd.) Mikuni home Fukiage shop TEL: 0800-603-1878 [Toll free] mobile phone ・ Also available from PHS
Caller ID is not notified
Please contact the "saw SUUMO (Sumo)"
If it does not lead, If the real estate company (株)三国ホーム吹上店TEL:0800-603-1878【通話料無料】携帯電話・PHSからもご利用いただけます
発信者番号は通知されません
「SUUMO(スーモ)を見た」と問い合わせください
つながらない方、不動産会社の方は
| Building coverage, floor area ratio 建ぺい率・容積率 | | Kenpei rate: 60%, Volume ratio: 200% 建ペい率:60%、容積率:200% | Time residents 入居時期 | | Immediate available 即入居可 | Land of the right form 土地の権利形態 | | Ownership 所有権 | Structure and method of construction 構造・工法 | | Wooden 2-story 木造2階建 | Use district 用途地域 | | One dwelling 1種住居 | Land category 地目 | | Residential land 宅地 | Company profile 会社概要 | | <Mediation> Saitama Governor (6) No. 015801 (Ltd.) Mikuni home Fukiage shop Yubinbango369-0112 Saitama Prefecture Konosu Kamazuka 2-8-15 <仲介>埼玉県知事(6)第015801号(株)三国ホーム吹上店〒369-0112 埼玉県鴻巣市鎌塚2-8-15 |
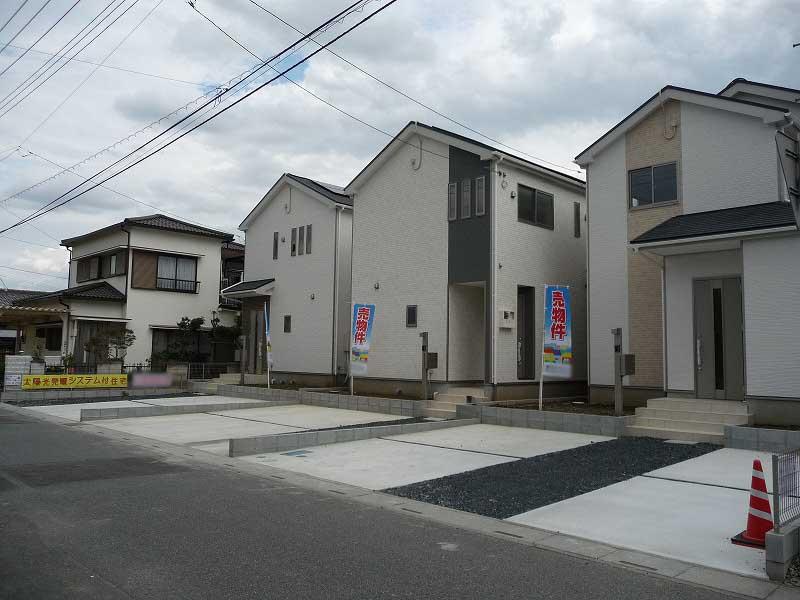 Local appearance photo
現地外観写真
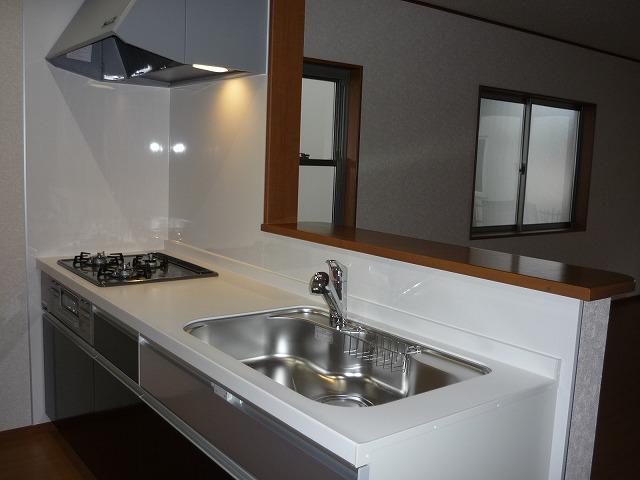 Kitchen
キッチン
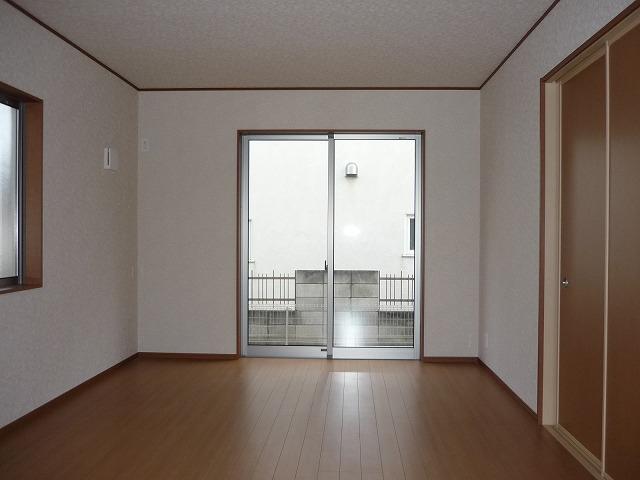 Living
リビング
Floor plan間取り図 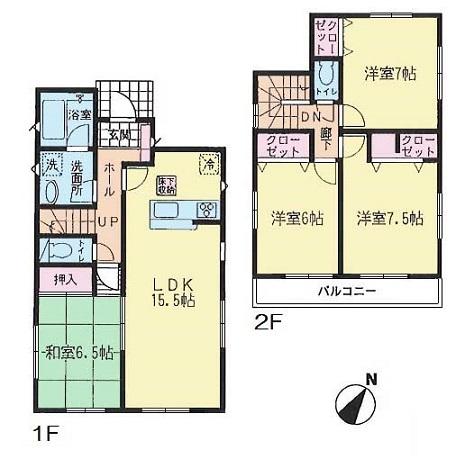 (1 Building), Price 16,900,000 yen, 4LDK, Land area 156.07 sq m , Building area 95.57 sq m
(1号棟)、価格1690万円、4LDK、土地面積156.07m2、建物面積95.57m2
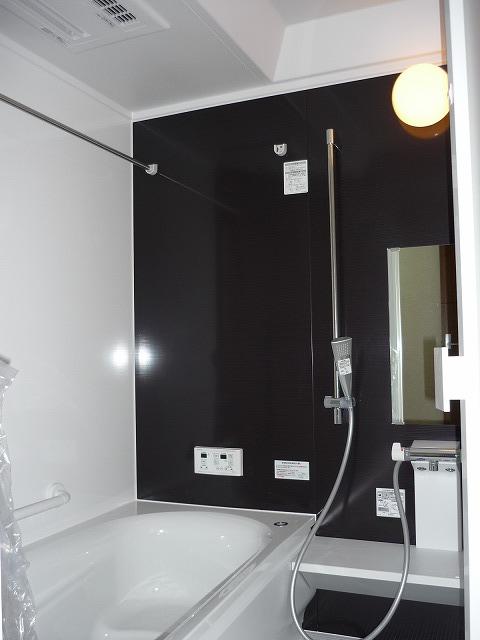 Bathroom
浴室
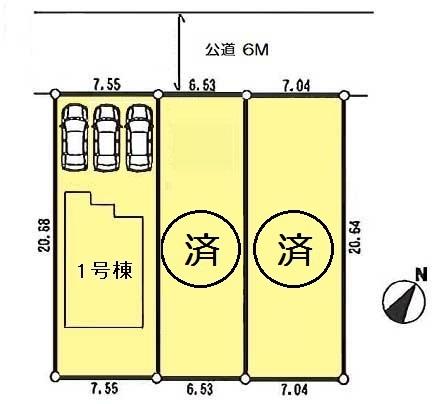 The entire compartment Figure
全体区画図
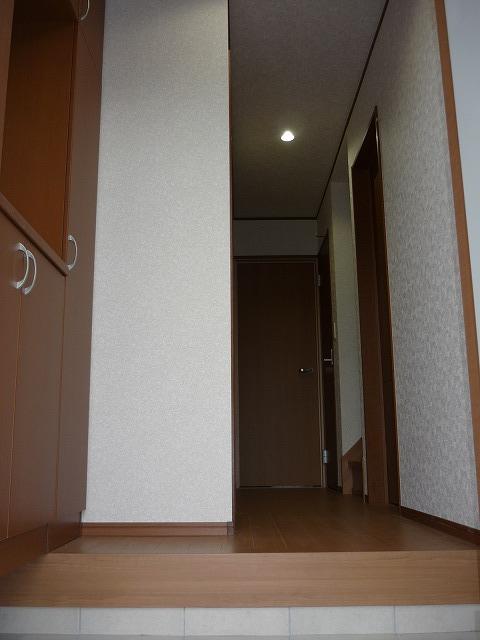 Entrance
玄関
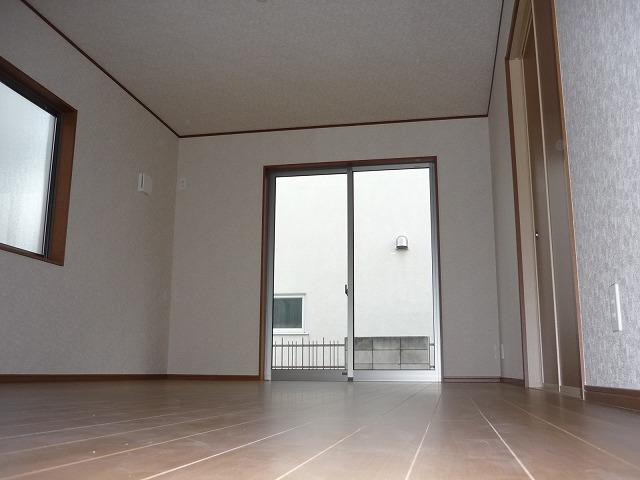 Living
リビング
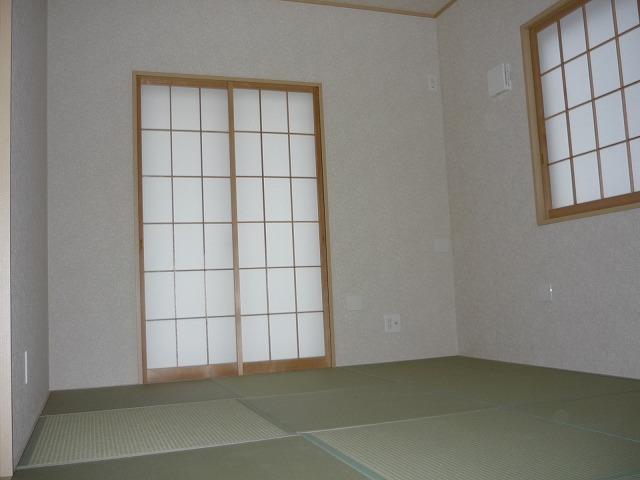 Other introspection
その他内観
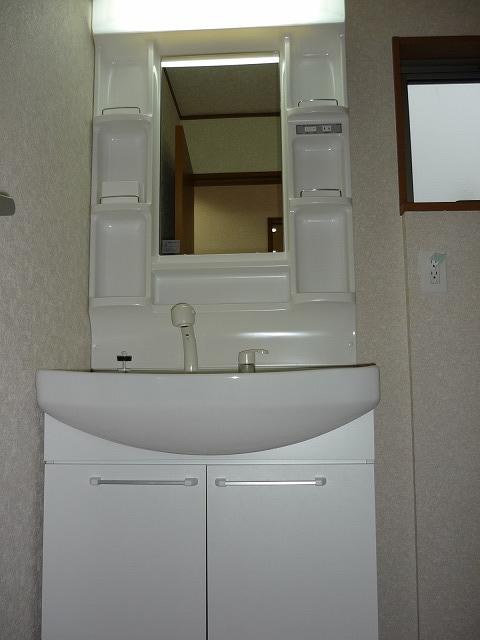 Wash basin, toilet
洗面台・洗面所
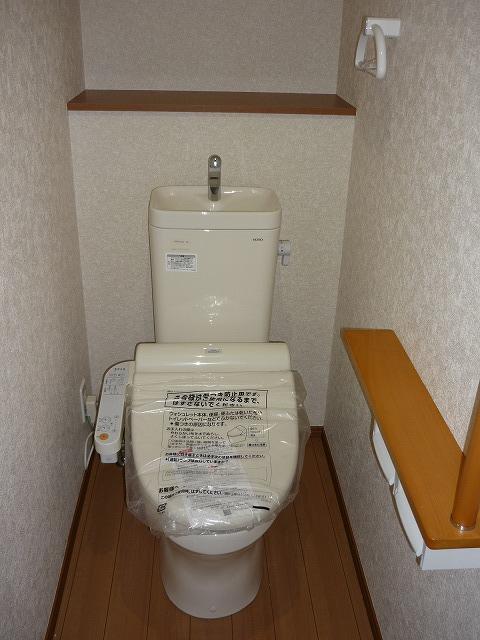 Toilet
トイレ
Receipt収納 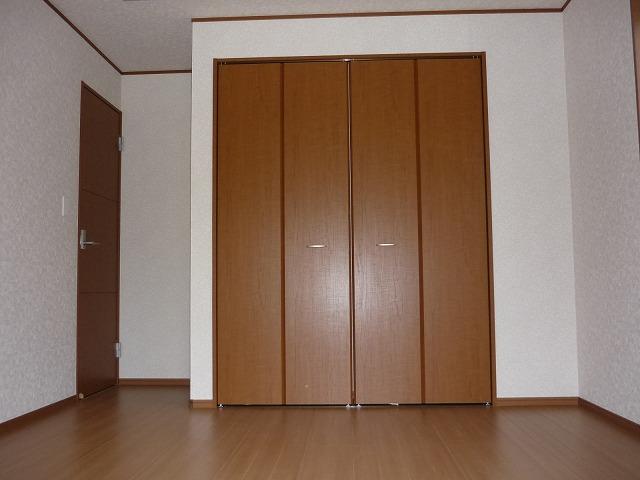 2F Western-style closet
2F洋室 クローゼット
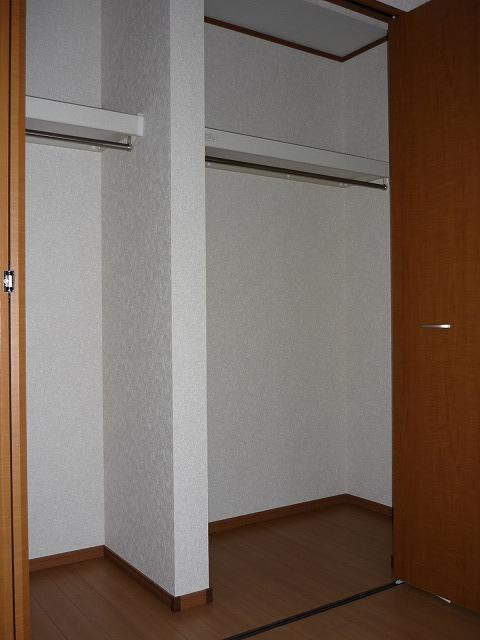 2F Western-style closet
2F洋室 クローゼット
Parking lot駐車場 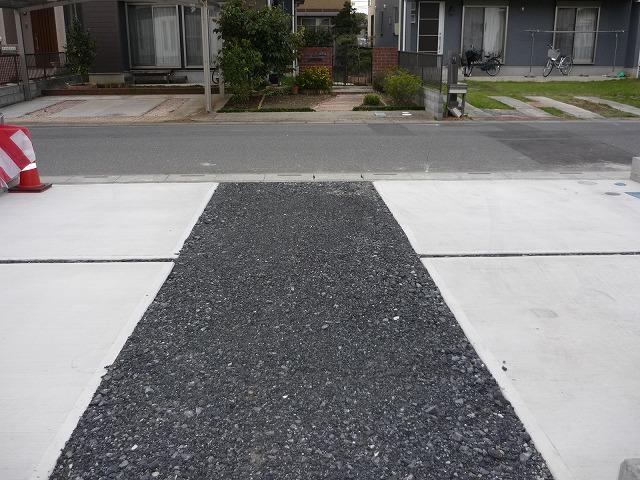 Parking parallel three Allowed, Out is a convenient car facing the front 6M public roads.
駐車並列3台可、前面6M公道に面し車の出し入れ便利です。
Location
|















