New Homes » Kanto » Saitama » Hanno
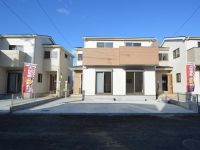 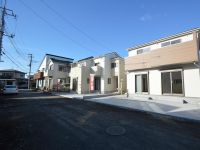
| | Saitama Prefecture Hanno 埼玉県飯能市 |
| Seibu Ikebukuro Line "Hanno" walk 22 minutes 西武池袋線「飯能」歩22分 |
| Advent chance of My Home Purchase! When buying favorable conditions are met now ・ Housing Fair held in! Seibu development will be our best pitching in for the realization of My home of a dream of everyone. マイホーム購入のチャンス到来!好条件が揃った今が買い時・住宅フェア開催中!西武開発は皆様のマイホームの夢の実現のために全力投球します。 |
| Construction housing performance with evaluation, Design house performance with evaluation, Corresponding to the flat-35S, Pre-ground survey, Seismic fit, Parking two Allowed, Immediate Available, 2 along the line more accessible, See the mountain, It is close to the city, Facing south, System kitchen, Bathroom Dryer, Yang per good, All room storage, Flat to the station, Siemens south road, A quiet residential area, LDK15 tatami mats or more, Or more before road 6mese-style room, Starting station, Shaping land, garden, Washbasin with shower, Face-to-face kitchen, Wide balcony, 3 face lighting, Barrier-free, Toilet 2 places, 2-story, 2 or more sides balcony, South balcony, Double-glazing, Zenshitsuminami direction, Warm water washing toilet seat, Nantei, Underfloor Storage, The window in the bathroom, TV monitor interphone, Leafy residential area, Urban neighborhood, Ventilation good, Walk-in closet, Flat terrain 建設住宅性能評価付、設計住宅性能評価付、フラット35Sに対応、地盤調査済、耐震適合、駐車2台可、即入居可、2沿線以上利用可、山が見える、市街地が近い、南向き、システムキッチン、浴室乾燥機、陽当り良好、全居室収納、駅まで平坦、南側道路面す、閑静な住宅地、LDK15畳以上、前道6m以上、和室、始発駅、整形地、庭、シャワー付洗面台、対面式キッチン、ワイドバルコニー、3面採光、バリアフリー、トイレ2ヶ所、2階建、2面以上バルコニー、南面バルコニー、複層ガラス、全室南向き、温水洗浄便座、南庭、床下収納、浴室に窓、TVモニタ付インターホン、緑豊かな住宅地、都市近郊、通風良好、ウォークインクロゼット、平坦地 |
Features pickup 特徴ピックアップ | | Construction housing performance with evaluation / Design house performance with evaluation / Corresponding to the flat-35S / Pre-ground survey / Seismic fit / Parking two Allowed / Immediate Available / 2 along the line more accessible / See the mountain / It is close to the city / Facing south / System kitchen / Bathroom Dryer / Yang per good / All room storage / Flat to the station / Siemens south road / A quiet residential area / LDK15 tatami mats or more / Or more before road 6m / Japanese-style room / Starting station / Shaping land / garden / Washbasin with shower / Face-to-face kitchen / Wide balcony / 3 face lighting / Barrier-free / Toilet 2 places / 2-story / 2 or more sides balcony / South balcony / Double-glazing / Zenshitsuminami direction / Warm water washing toilet seat / Nantei / Underfloor Storage / The window in the bathroom / TV monitor interphone / Leafy residential area / Urban neighborhood / Ventilation good / Walk-in closet / Flat terrain 建設住宅性能評価付 /設計住宅性能評価付 /フラット35Sに対応 /地盤調査済 /耐震適合 /駐車2台可 /即入居可 /2沿線以上利用可 /山が見える /市街地が近い /南向き /システムキッチン /浴室乾燥機 /陽当り良好 /全居室収納 /駅まで平坦 /南側道路面す /閑静な住宅地 /LDK15畳以上 /前道6m以上 /和室 /始発駅 /整形地 /庭 /シャワー付洗面台 /対面式キッチン /ワイドバルコニー /3面採光 /バリアフリー /トイレ2ヶ所 /2階建 /2面以上バルコニー /南面バルコニー /複層ガラス /全室南向き /温水洗浄便座 /南庭 /床下収納 /浴室に窓 /TVモニタ付インターホン /緑豊かな住宅地 /都市近郊 /通風良好 /ウォークインクロゼット /平坦地 | Price 価格 | | 24,900,000 yen 2490万円 | Floor plan 間取り | | 4LDK + S (storeroom) 4LDK+S(納戸) | Units sold 販売戸数 | | 1 units 1戸 | Total units 総戸数 | | 1 units 1戸 | Land area 土地面積 | | 118 sq m 118m2 | Building area 建物面積 | | 100.19 sq m 100.19m2 | Driveway burden-road 私道負担・道路 | | Nothing, South 6m width 無、南6m幅 | Completion date 完成時期(築年月) | | November 2013 2013年11月 | Address 住所 | | Saitama Prefecture Hanno Oaza Kasanui 埼玉県飯能市大字笠縫 | Traffic 交通 | | Seibu Ikebukuro Line "Hanno" walk 22 minutes
JR Hachikō Line "Higashihan'no" walk 19 minutes 西武池袋線「飯能」歩22分
JR八高線「東飯能」歩19分 | Person in charge 担当者より | | Responsible Shataku TateMiya temple Management Age: 30 Daigyokai Experience: My name is 11 years Miyadera. As "community", which is also the motto of the company, I was born, Grew up is also a local Hanno. Please consult anything as detailed salesman in the region. We look forward to. 担当者宅建宮 寺 理年齢:30代業界経験:11年宮寺と申します。 会社のモットーでもある「地域密着」の通り、私の生まれ、育ちも地元飯能です。地域に詳しい営業マンとしてなんでもご相談下さい。お待ちしております。 | Contact お問い合せ先 | | TEL: 0800-603-0665 [Toll free] mobile phone ・ Also available from PHS
Caller ID is not notified
Please contact the "saw SUUMO (Sumo)"
If it does not lead, If the real estate company TEL:0800-603-0665【通話料無料】携帯電話・PHSからもご利用いただけます
発信者番号は通知されません
「SUUMO(スーモ)を見た」と問い合わせください
つながらない方、不動産会社の方は
| Building coverage, floor area ratio 建ぺい率・容積率 | | 60% ・ 200% 60%・200% | Time residents 入居時期 | | Immediate available 即入居可 | Land of the right form 土地の権利形態 | | Ownership 所有権 | Structure and method of construction 構造・工法 | | Wooden 2-story (framing method) 木造2階建(軸組工法) | Use district 用途地域 | | One middle and high 1種中高 | Other limitations その他制限事項 | | Regulations have by the Landscape Act, Regulations have by the Aviation Law, There are cases where settlement money attached to the readjustment land occurs. 景観法による規制有、航空法による規制有、区画整理地内に付き清算金が発生する場合があります。 | Overview and notices その他概要・特記事項 | | Contact: Miya temple Management, Facilities: Public Water Supply, This sewage, Individual LPG, Parking: car space 担当者:宮 寺 理、設備:公営水道、本下水、個別LPG、駐車場:カースペース | Company profile 会社概要 | | <Mediation> Minister of Land, Infrastructure and Transport (3) No. 006,323 (one company) National Housing Industry Association (Corporation) metropolitan area real estate Fair Trade Council member (Ltd.) Seibu development Hanno shop Yubinbango357-0034 Saitama Prefecture Hanno Higashi 27-6 <仲介>国土交通大臣(3)第006323号(一社)全国住宅産業協会会員 (公社)首都圏不動産公正取引協議会加盟(株)西武開発飯能店〒357-0034 埼玉県飯能市東町27-6 |
Local appearance photo現地外観写真 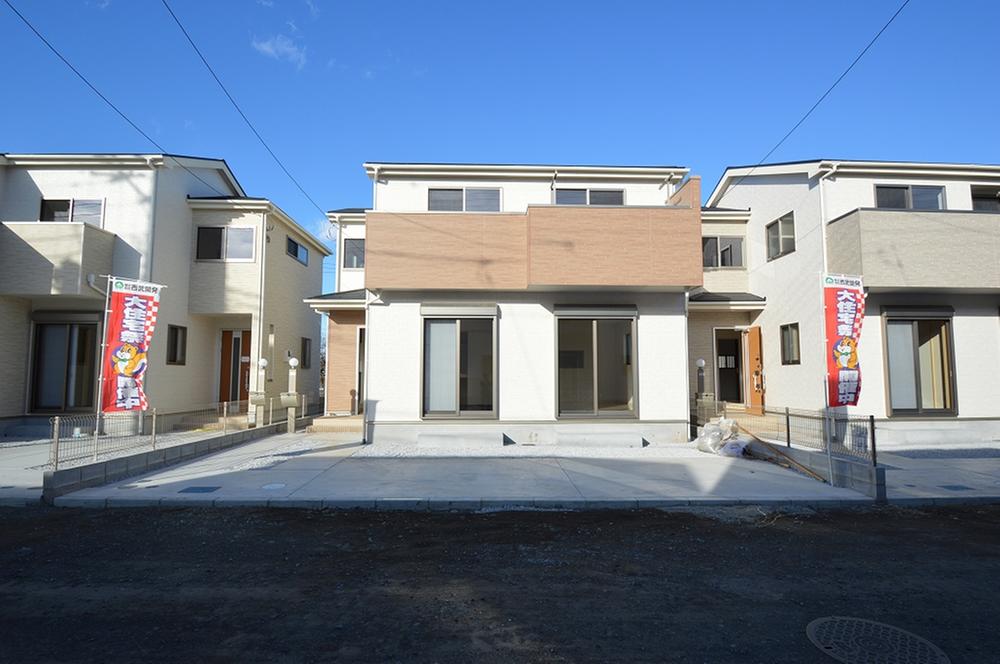 Local (12 May 2013) Shooting
現地(2013年12月)撮影
Local photos, including front road前面道路含む現地写真 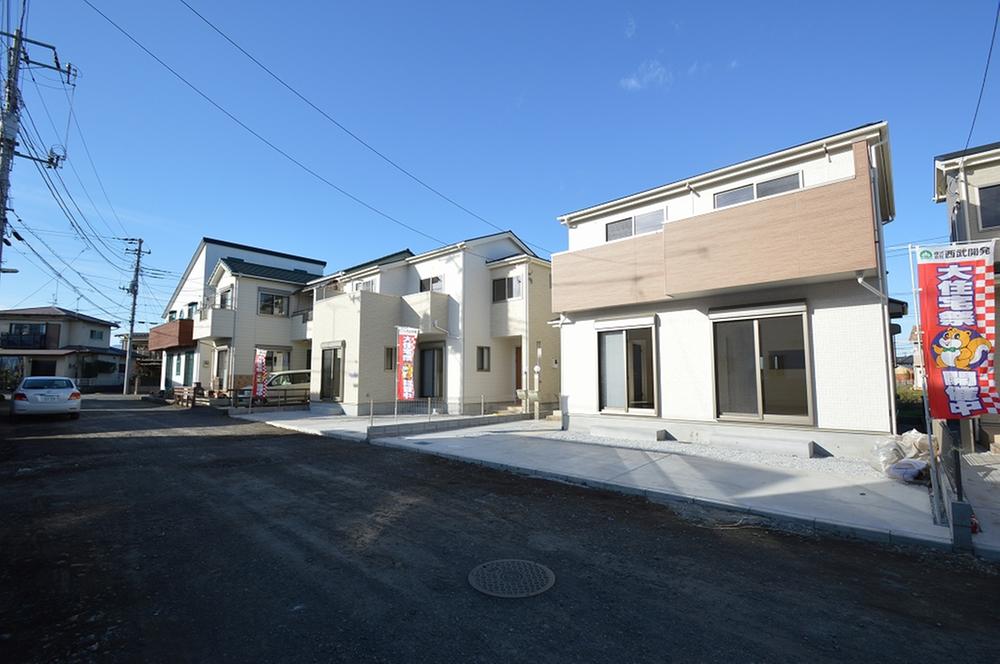 Local (12 May 2013) Shooting
現地(2013年12月)撮影
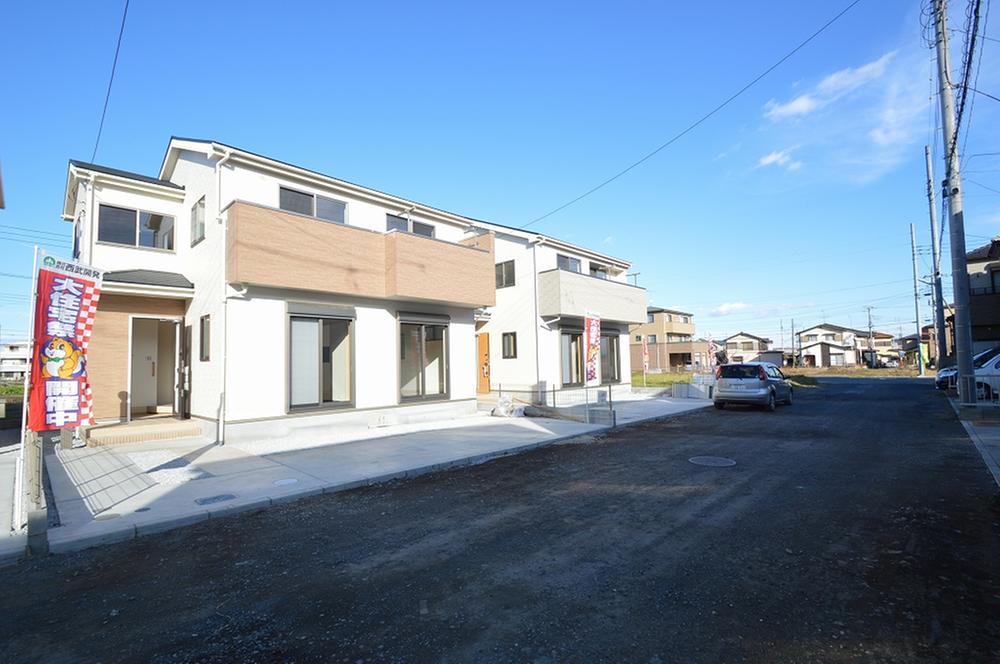 Local (12 May 2013) Shooting
現地(2013年12月)撮影
Floor plan間取り図 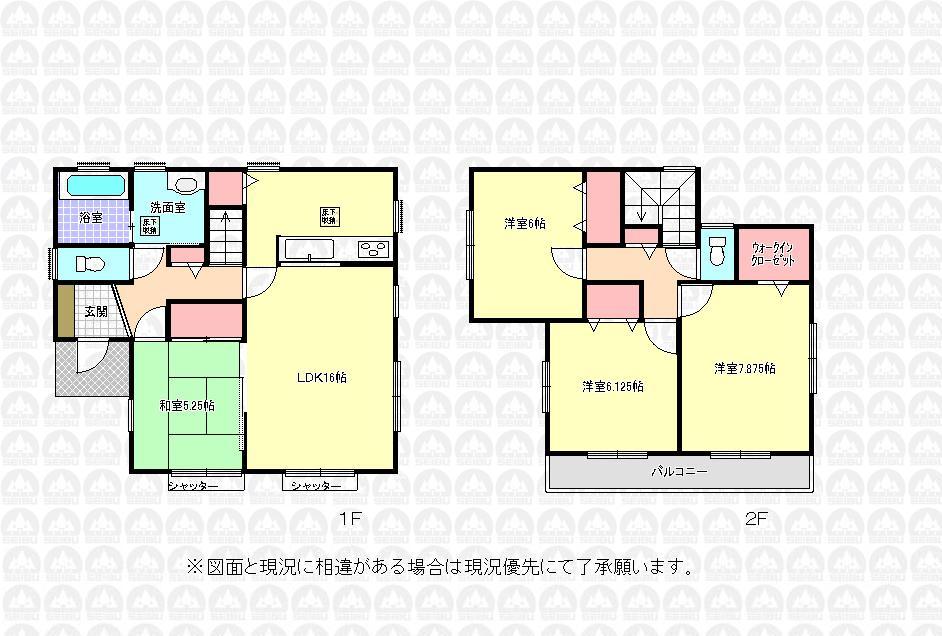 24,900,000 yen, 4LDK + S (storeroom), Land area 118 sq m , Building area 100.19 sq m
2490万円、4LDK+S(納戸)、土地面積118m2、建物面積100.19m2
Livingリビング 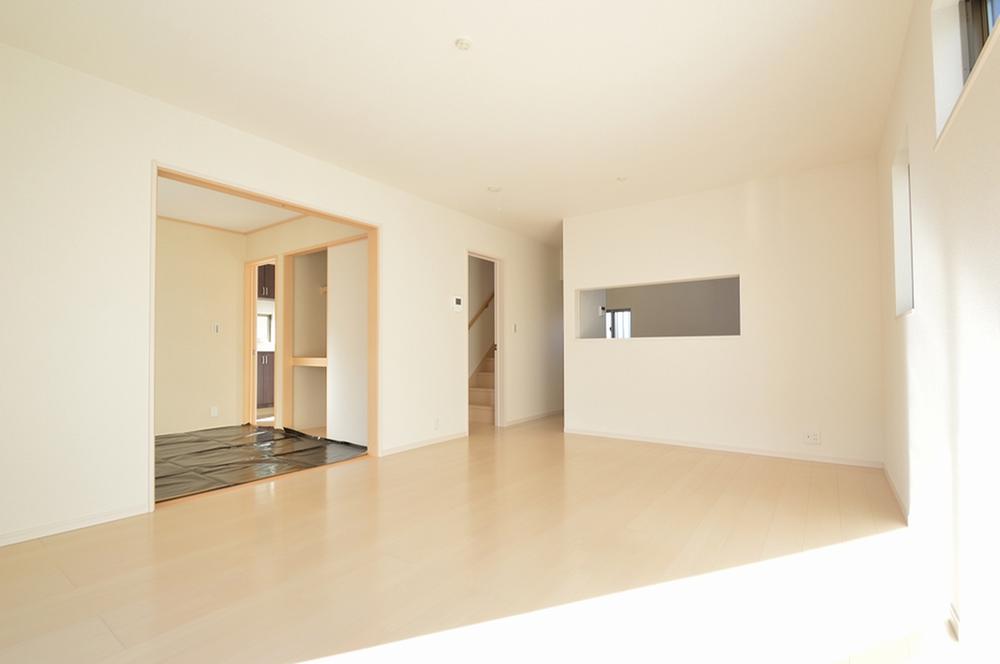 Indoor (12 May 2013) Shooting
室内(2013年12月)撮影
Bathroom浴室 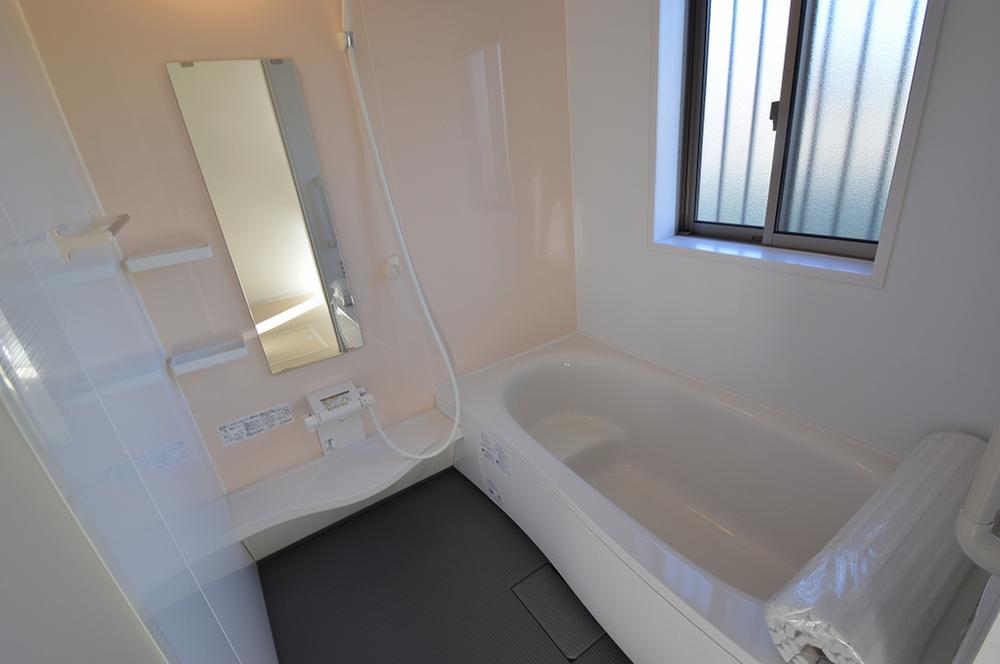 Indoor (12 May 2013) Shooting
室内(2013年12月)撮影
Kitchenキッチン 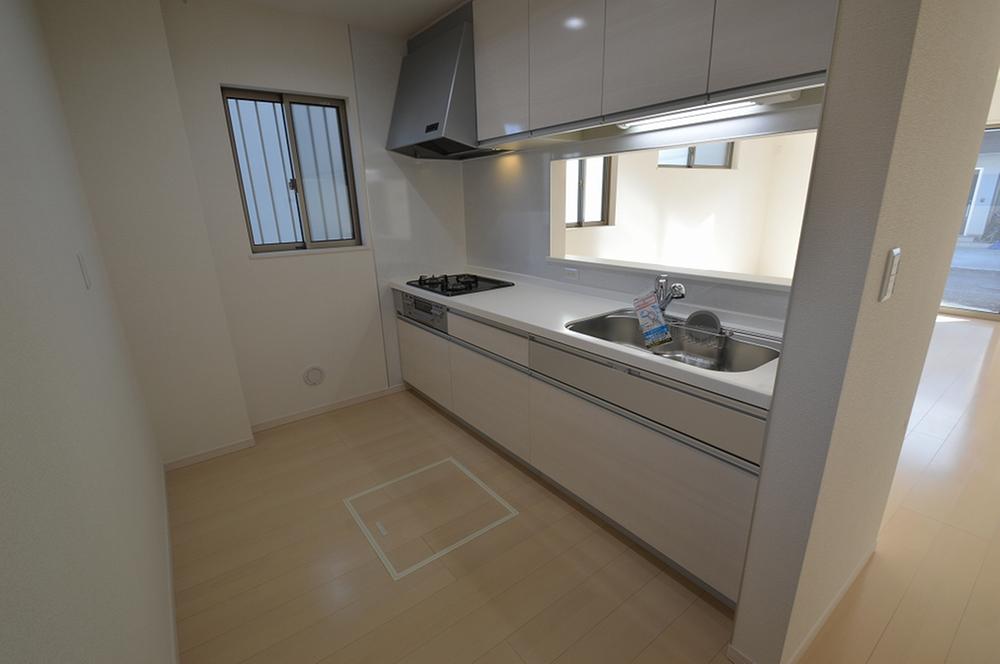 Indoor (12 May 2013) Shooting
室内(2013年12月)撮影
Non-living roomリビング以外の居室 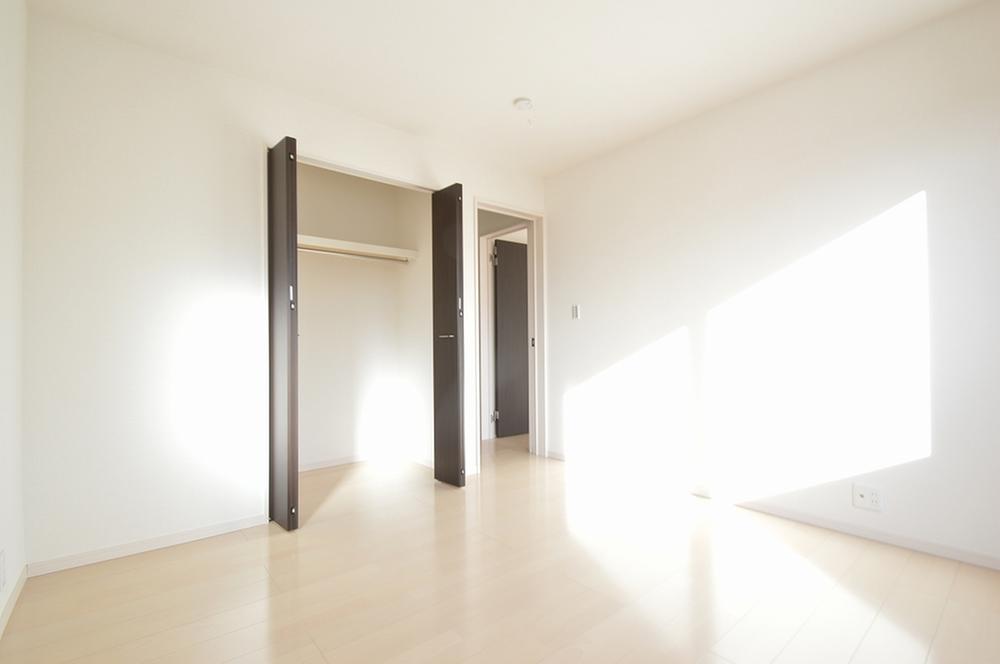 Indoor (12 May 2013) Shooting
室内(2013年12月)撮影
Entrance玄関 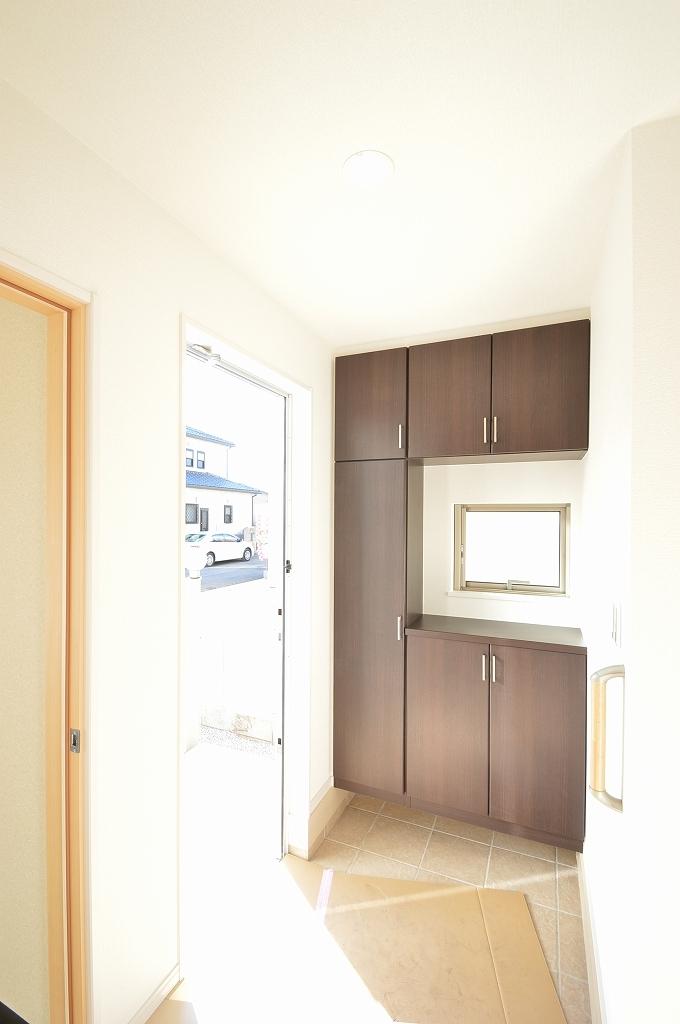 Indoor (12 May 2013) Shooting
室内(2013年12月)撮影
Wash basin, toilet洗面台・洗面所 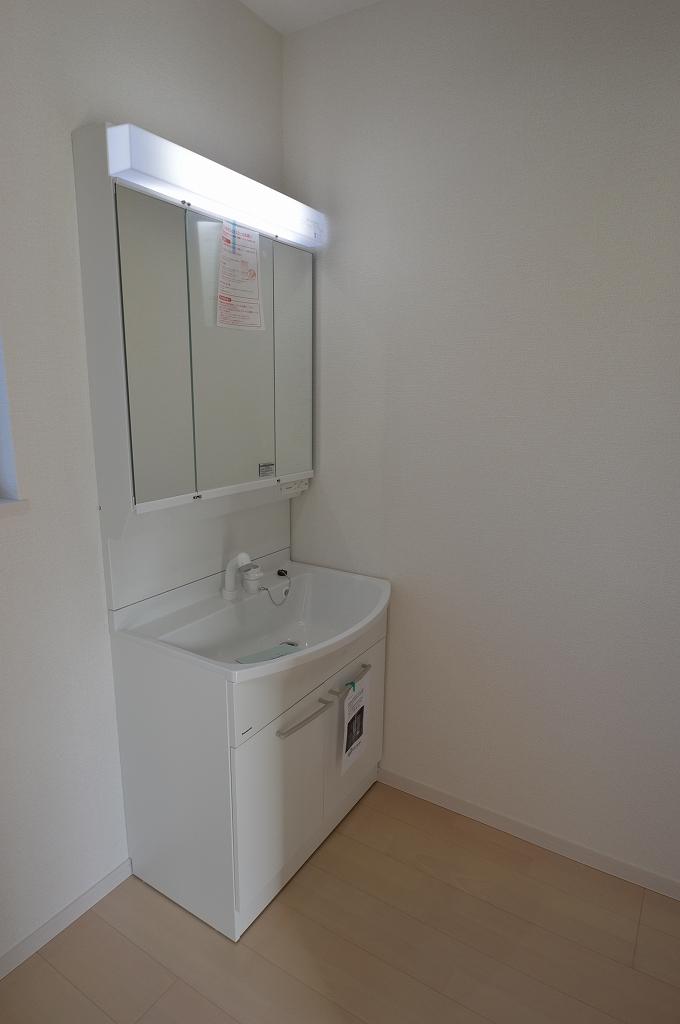 Indoor (12 May 2013) Shooting
室内(2013年12月)撮影
Toiletトイレ 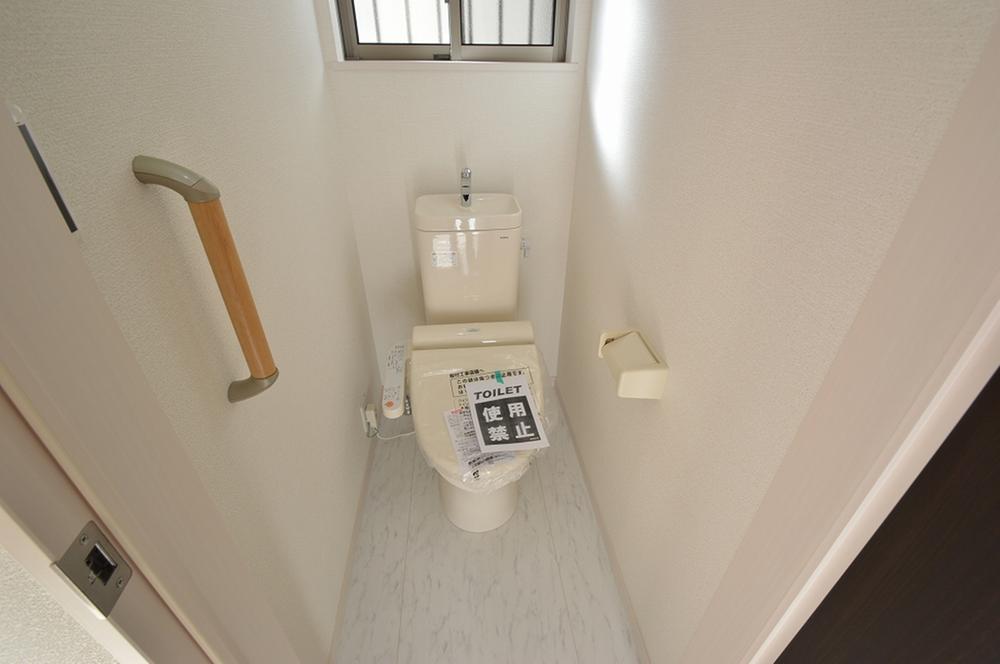 Indoor (12 May 2013) Shooting
室内(2013年12月)撮影
Balconyバルコニー 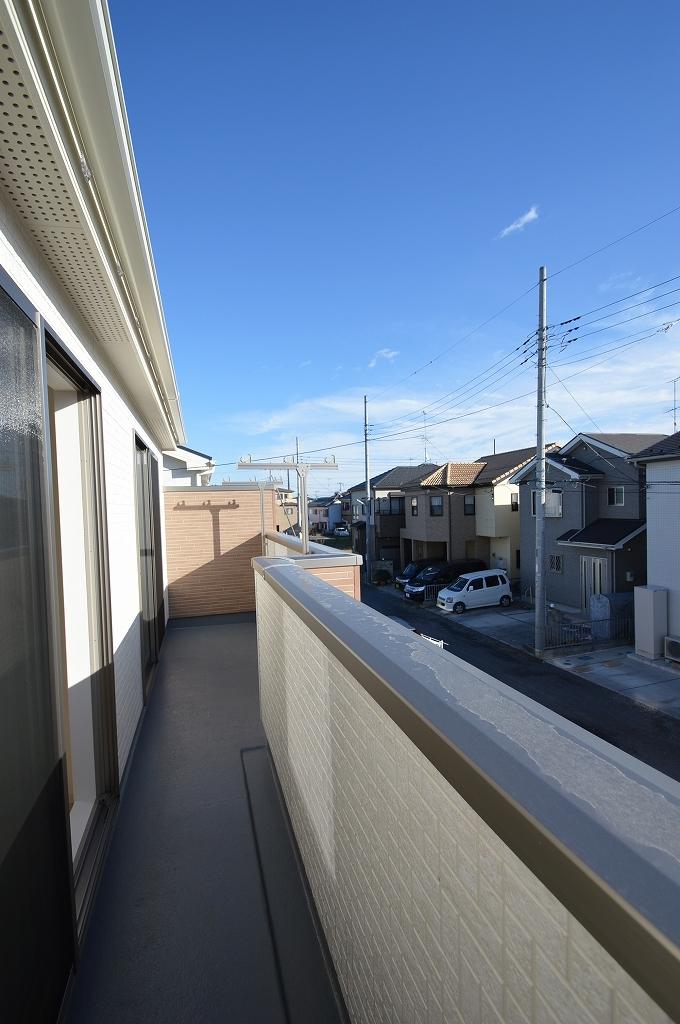 Local (12 May 2013) Shooting
現地(2013年12月)撮影
Supermarketスーパー 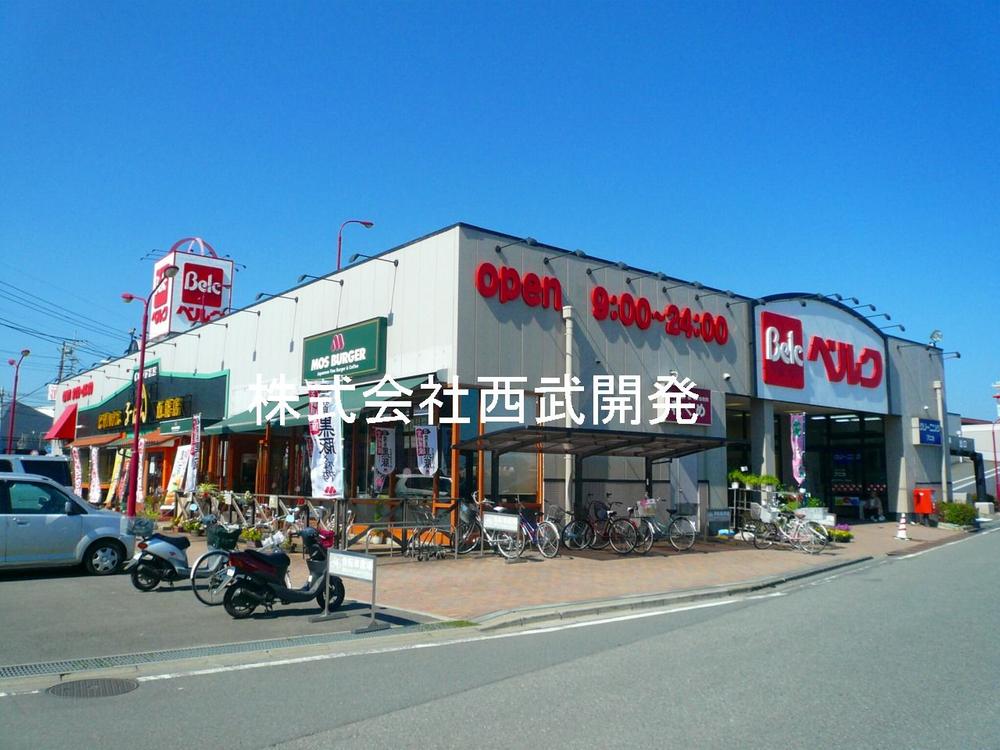 965m until Berg Hanno Midoricho shop
ベルク飯能緑町店まで965m
Non-living roomリビング以外の居室 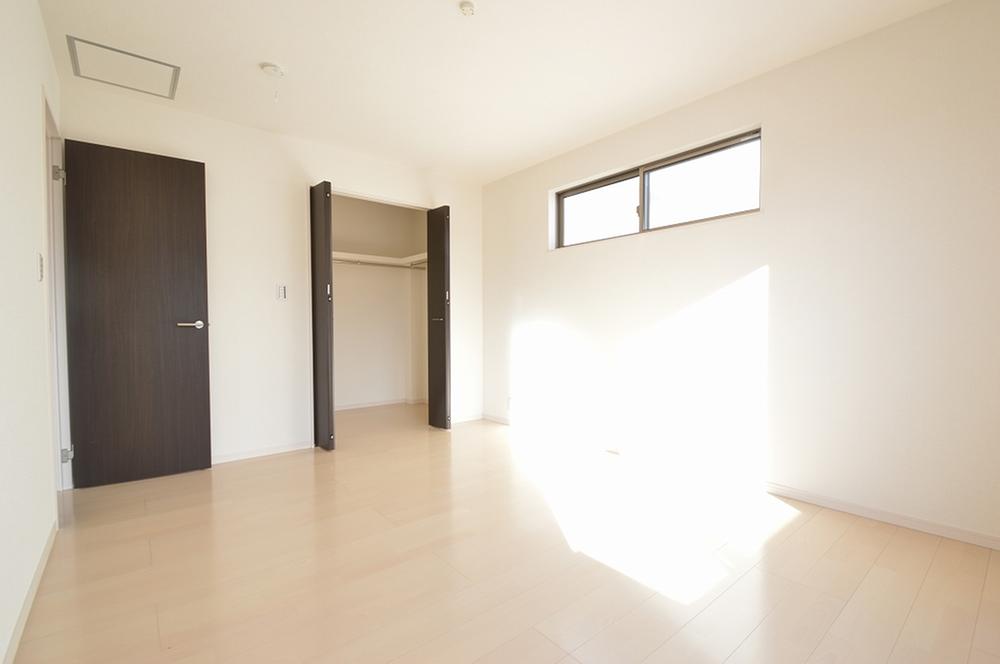 Indoor (12 May 2013) Shooting
室内(2013年12月)撮影
Balconyバルコニー 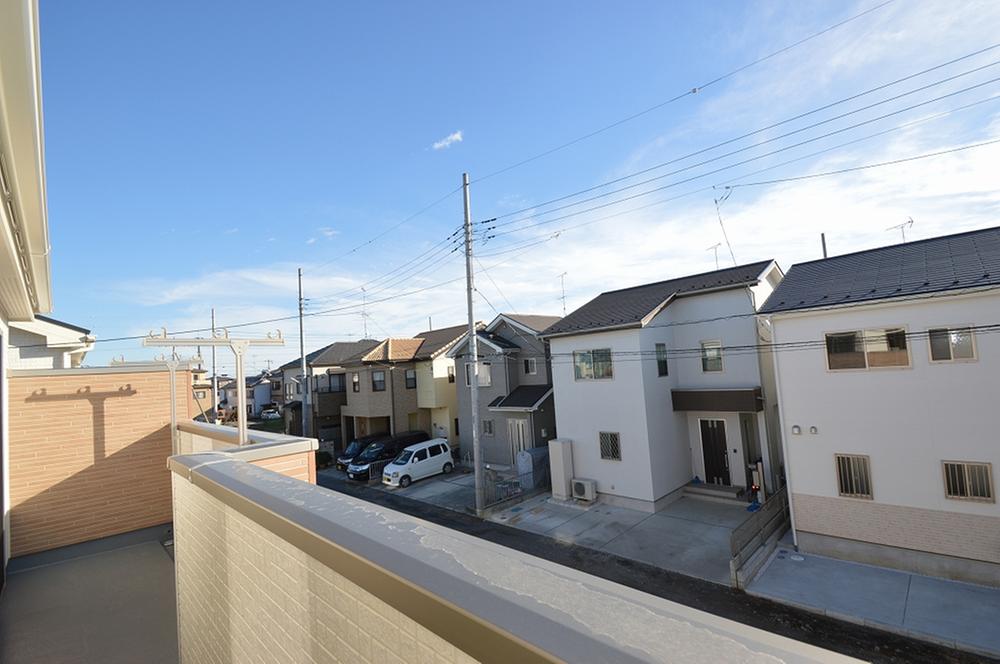 Local (12 May 2013) Shooting
現地(2013年12月)撮影
Drug storeドラッグストア 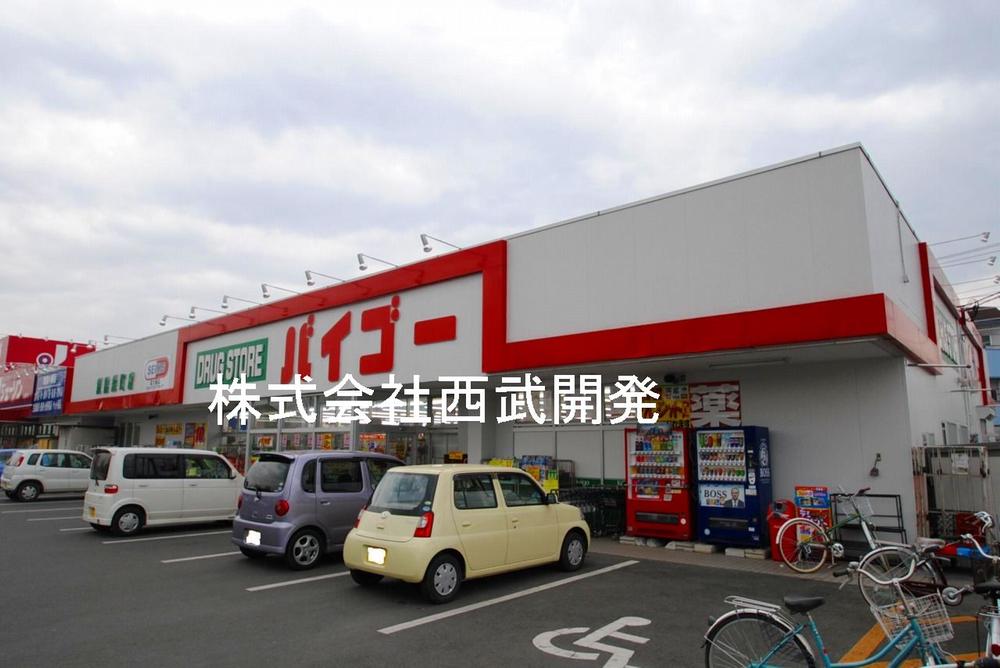 Until the drugstore Baigo Hanno Midoricho shop 1324m
ドラッグストアバイゴー飯能緑町店まで1324m
Non-living roomリビング以外の居室 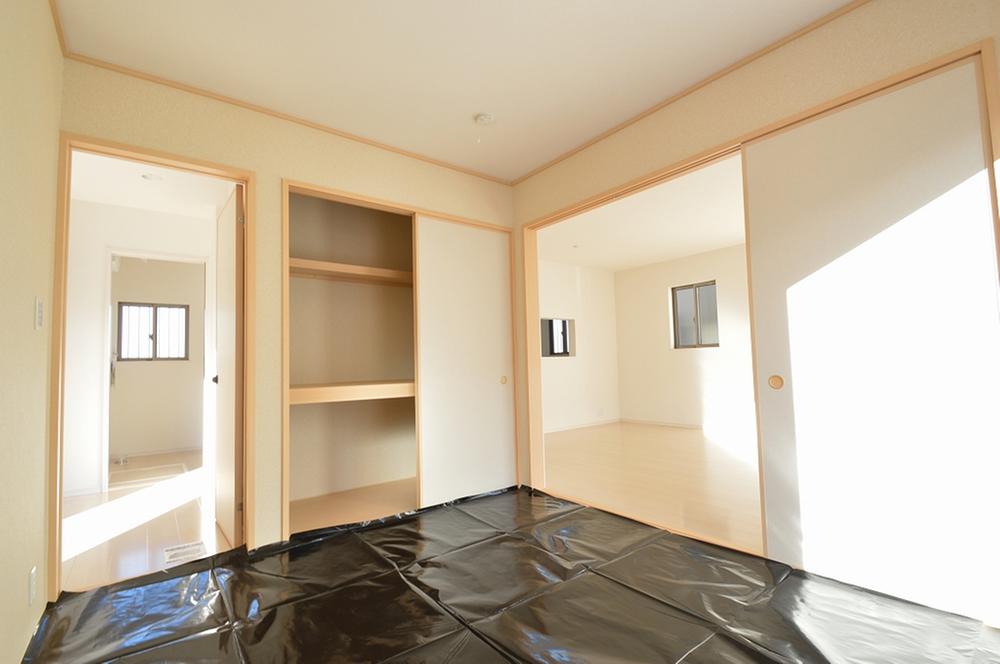 Indoor (12 May 2013) Shooting
室内(2013年12月)撮影
Junior high school中学校 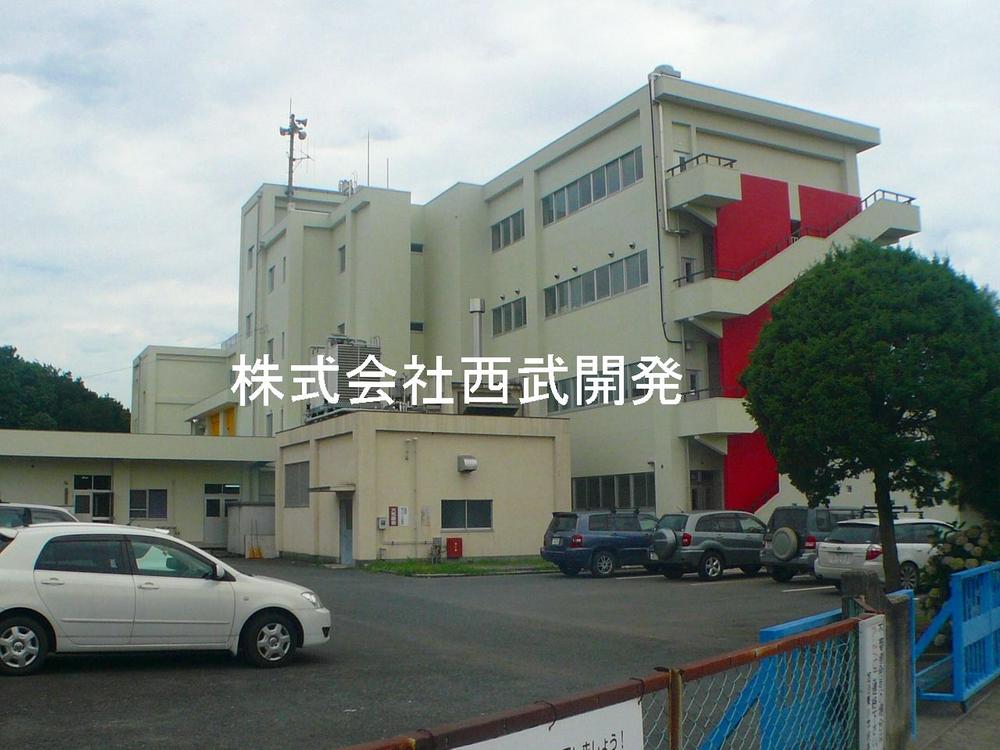 Hanno Municipal Kaji until junior high school 1413m
飯能市立加治中学校まで1413m
Non-living roomリビング以外の居室 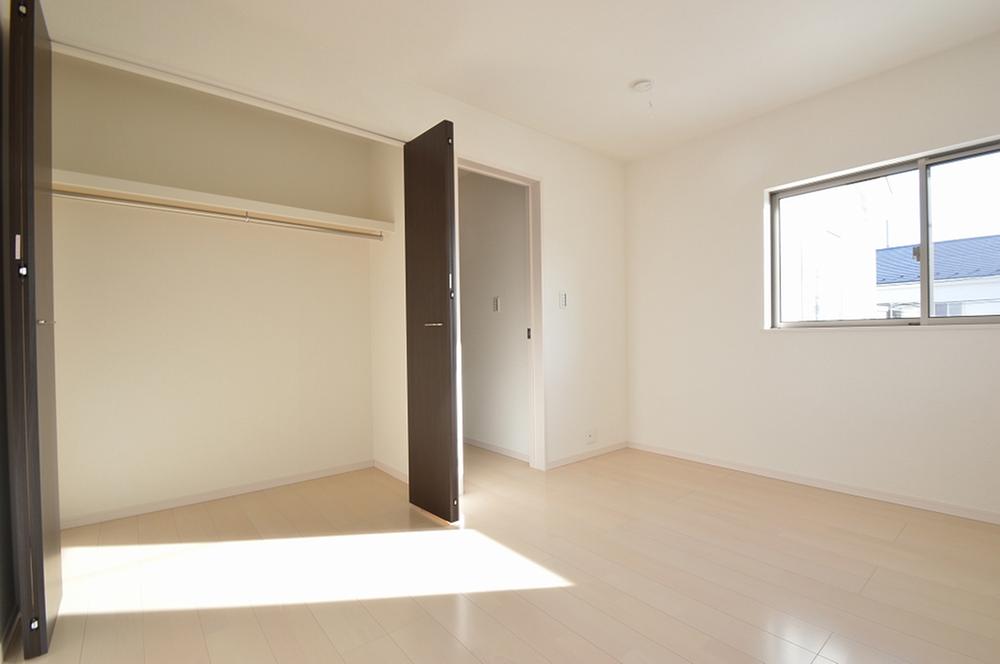 Indoor (12 May 2013) Shooting
室内(2013年12月)撮影
Primary school小学校 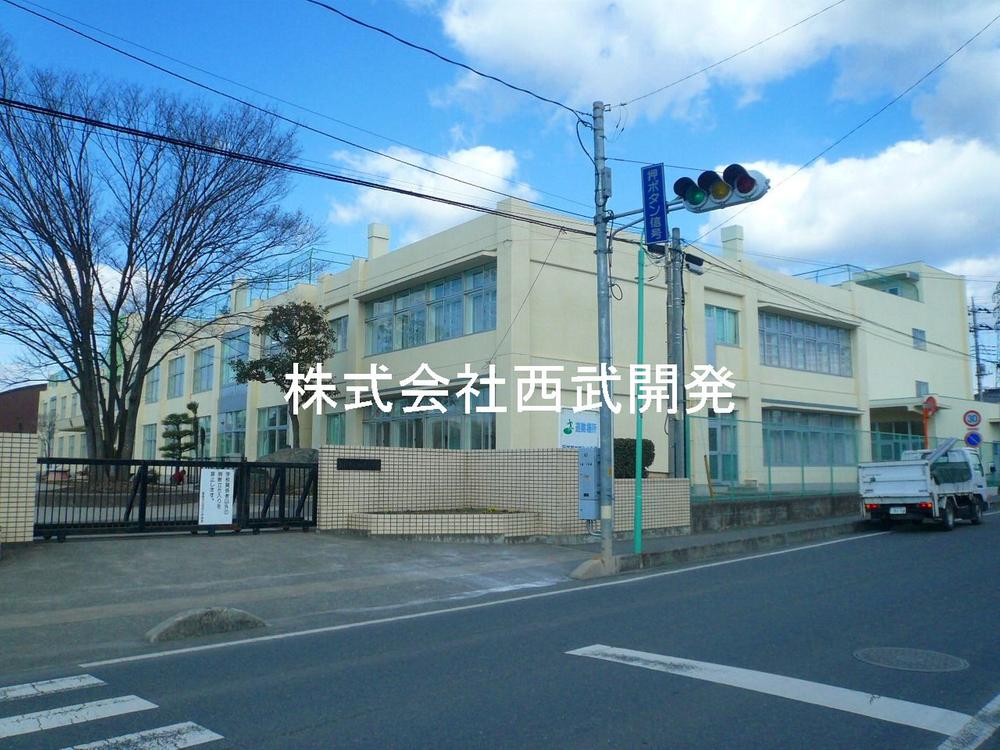 Hanno Municipal Kaji to elementary school 658m
飯能市立加治小学校まで658m
Kindergarten ・ Nursery幼稚園・保育園 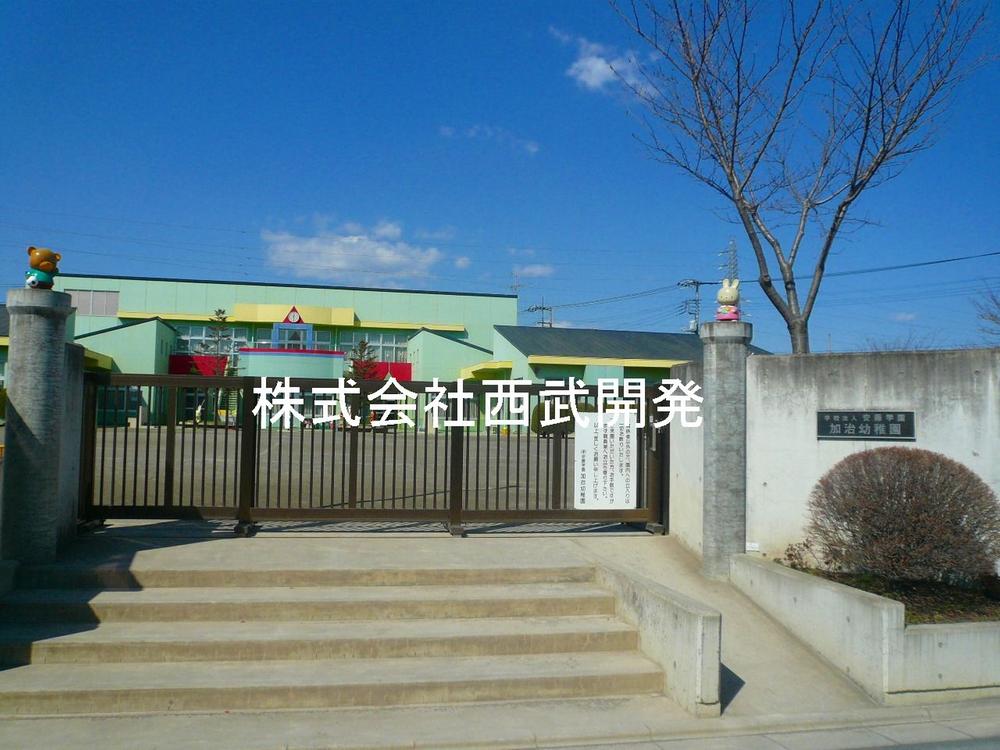 Kaji 489m to kindergarten
加治幼稚園まで489m
Location
|






















