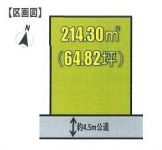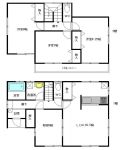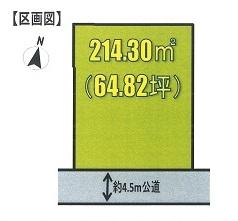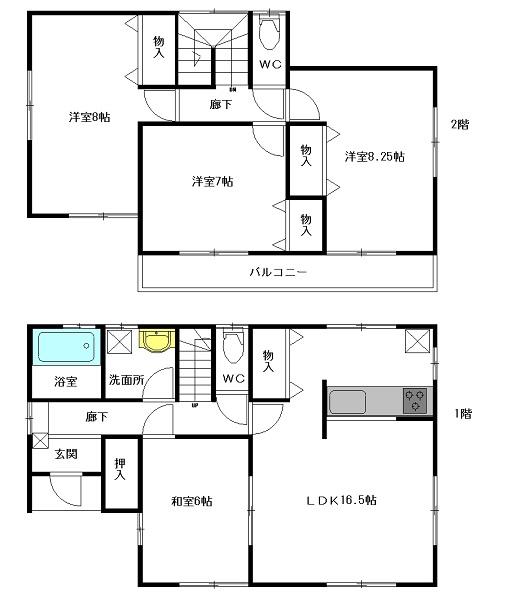|
|
Saitama Prefecture Hasuda
埼玉県蓮田市
|
|
JR Utsunomiya Line "Hasuda" 15 minutes Kurohama stations walk 10 minutes by bus
JR宇都宮線「蓮田」バス15分黒浜局歩10分
|
|
[0120-666-788 (toll free)] Please feel free to contact us. Green is a rich residential area! The site is spacious about 64 square meters! South road, Sunny! Is the best living environment in child-rearing carefree!
【0120-666-788(通話料無料)】お気軽にお問い合わせください。緑豊かな住宅地です!敷地は広々約64坪!南道路、日当たり良好!のびのび子育てにも最適な住環境です!
|
|
4170
4170
|
Features pickup 特徴ピックアップ | | Parking two Allowed / System kitchen / Yang per good / LDK15 tatami mats or more / Around traffic fewer / Face-to-face kitchen / 2-story / All room 6 tatami mats or more 駐車2台可 /システムキッチン /陽当り良好 /LDK15畳以上 /周辺交通量少なめ /対面式キッチン /2階建 /全居室6畳以上 |
Price 価格 | | 27,800,000 yen 2780万円 |
Floor plan 間取り | | 4LDK 4LDK |
Units sold 販売戸数 | | 1 units 1戸 |
Land area 土地面積 | | 214.3 sq m (registration) 214.3m2(登記) |
Building area 建物面積 | | 105.98 sq m (registration) 105.98m2(登記) |
Driveway burden-road 私道負担・道路 | | Nothing 無 |
Completion date 完成時期(築年月) | | December 2013 2013年12月 |
Address 住所 | | Saitama Prefecture Hasuda Oaza Kurohama 埼玉県蓮田市大字黒浜 |
Traffic 交通 | | JR Utsunomiya Line "Hasuda" 15 minutes Kurohama stations walk 10 minutes by bus JR宇都宮線「蓮田」バス15分黒浜局歩10分
|
Person in charge 担当者より | | Person in charge of real-estate and building Sakurai Yasuyuki Age: 30 Daigyokai Experience: 10 years Ina-cho, I'm from please ask anything local that because. To understand the customer's true request, land ・ We introduce the building. My motto is kindness ・ Polite ・ It is speedy! ! 担当者宅建櫻井 泰幸年齢:30代業界経験:10年伊奈町出身ですので地元の事は何でもお聞きください。お客様の本当のご要望を理解して、土地・建物をご紹介いたします。自分のモットーは親切・丁寧・スピーディです!! |
Contact お問い合せ先 | | TEL: 0800-603-1380 [Toll free] mobile phone ・ Also available from PHS
Caller ID is not notified
Please contact the "saw SUUMO (Sumo)"
If it does not lead, If the real estate company TEL:0800-603-1380【通話料無料】携帯電話・PHSからもご利用いただけます
発信者番号は通知されません
「SUUMO(スーモ)を見た」と問い合わせください
つながらない方、不動産会社の方は
|
Building coverage, floor area ratio 建ぺい率・容積率 | | 60% ・ 200% 60%・200% |
Time residents 入居時期 | | Consultation 相談 |
Land of the right form 土地の権利形態 | | Ownership 所有権 |
Structure and method of construction 構造・工法 | | Wooden 2-story 木造2階建 |
Use district 用途地域 | | Urbanization control area 市街化調整区域 |
Overview and notices その他概要・特記事項 | | Contact: Sakurai Yasuyuki, Building Permits reason: control area per building permit requirements, Building confirmation number: 000 担当者:櫻井 泰幸、建築許可理由:調整区域につき建築許可要、建築確認番号:000 |
Company profile 会社概要 | | <Marketing alliance (agency)> Saitama Governor (6) No. 014630 (Corporation) Prefecture Building Lots and Buildings Transaction Business Association (Corporation) metropolitan area real estate Fair Trade Council member ERA Shinei Home Co., Ltd. Hasuda headquarters Yubinbango349-0123 Saitama Prefecture Hasuda Honcho 5-16 <販売提携(代理)>埼玉県知事(6)第014630号(公社)埼玉県宅地建物取引業協会会員 (公社)首都圏不動産公正取引協議会加盟ERA信栄ホーム(株)蓮田本社〒349-0123 埼玉県蓮田市本町5-16 |



