New Homes » Kanto » Saitama » Hasuda
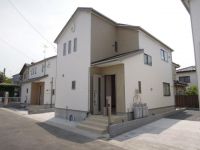 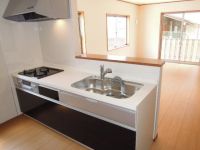
| | Saitama Prefecture Hasuda 埼玉県蓮田市 |
| JR Utsunomiya Line "Hasuda" walk 28 minutes JR宇都宮線「蓮田」歩28分 |
| ! ! Local sales meeting held in! ! Limited time offer! 400,000 yen worth option gift is Campaign! In securing two whole building parking spaces, You can you live in the payment than ¥ 54,746 !!現地販売会開催中!!期間限定!40万円相当オプションプレゼントキャンペーン実施中です!全棟駐車スペース2台確保で、54746円よりのお支払いにてお住まい頂けます |
| <400,000 yen worth option present campaign details> ・ As long as your conclusion of a contract customers in 2013 the end of December. ・ As long as the customer contracts concluded by listing Amounts. << ◆ ◇ ◆ Guidance of mortgage ◆ ◇ ◆ >> ・ Loan amount 19,800,000 yen ・ Introduce financial institutions / Mizuho Bank ・ The proportion of loan limit on the sale price / 100% within ・ age limit / 20 years of age or 79 years of age pay off ・ Loan limits on the sale price / 500,000 yen ~ 100 million yen (10,000 yen) ・ Repayment period / 1 year ~ 35 years ・ Interest rate / Annual interest rate of 2.475% (floating rate) [▲ 1.6%] 0.875% information of interest such as after application will be as of December 2013. ※ Applicable interest rate, A thing of the time of loan execution, If it is different from the interest rate that has been notation <40万円相当オプションプレゼントキャンペーン詳細>・2013年12月末日までにご成約のお客様に限ります。・物件記載金額にてご成約のお客様に限ります。<<◆◇◆住宅ローンのご案内◆◇◆>>・ローン金額1980万円・紹介金融機関/みずほ銀行 ・販売価格に対する融資限度の割合/100%以内 ・年齢制限/ 20歳以上79歳完済・販売価格に対する融資限度額/50万円 ~ 一億円(1万円単位) ・返済期間/1年 ~ 35年 ・利率/年利2.475%(変動金利)【▲1.6%】適用後0.875% 金利等の情報は2013年12月時点のものとなります。 ※適用される金利は、融資実行時のものとなり、表記されている金利と異なる場合が |
Features pickup 特徴ピックアップ | | Measures to conserve energy / Pre-ground survey / Parking two Allowed / LDK18 tatami mats or more / Fiscal year Available / Energy-saving water heaters / Super close / It is close to the city / Facing south / System kitchen / Bathroom Dryer / Yang per good / All room storage / Siemens south road / A quiet residential area / Japanese-style room / Washbasin with shower / Face-to-face kitchen / Wide balcony / Toilet 2 places / Bathroom 1 tsubo or more / 2-story / South balcony / Double-glazing / Otobasu / Warm water washing toilet seat / Nantei / Underfloor Storage / The window in the bathroom / TV monitor interphone / High-function toilet / Ventilation good / Walk-in closet / Water filter / Storeroom 省エネルギー対策 /地盤調査済 /駐車2台可 /LDK18畳以上 /年度内入居可 /省エネ給湯器 /スーパーが近い /市街地が近い /南向き /システムキッチン /浴室乾燥機 /陽当り良好 /全居室収納 /南側道路面す /閑静な住宅地 /和室 /シャワー付洗面台 /対面式キッチン /ワイドバルコニー /トイレ2ヶ所 /浴室1坪以上 /2階建 /南面バルコニー /複層ガラス /オートバス /温水洗浄便座 /南庭 /床下収納 /浴室に窓 /TVモニタ付インターホン /高機能トイレ /通風良好 /ウォークインクロゼット /浄水器 /納戸 | Event information イベント情報 | | Local sales meetings (please visitors to direct local) schedule / Every Saturday, Sunday and public holidays time / 10:00 ~ 17:00 <Common Facilities ・ Specifications> ・ System kitchen (water purifier integrated faucet ・ Stainless steel worktop top) ・ Unit bus with Air Heating dryer ・ Shower toilet (1F ・ 2F) ・ Shower Dresser ・ Human sensor porch light ・ Intercom with TV monitor ・ Entrance door with picking measures ・ All room pair glass ・ Flat 35 Available ・ Scheduled for deposit of home sales warranty deposit 現地販売会(直接現地へご来場ください)日程/毎週土日祝時間/10:00 ~ 17:00<共通設備・仕様>・システムキッチン(浄水器一体型水栓・ステンレス製ワークトップトップ)・換気暖房乾燥機付ユニットバス・シャワートイレ(1F・2F)・シャワードレッサー・人感センサー玄関灯・TVモニター付インターホン・ピッキング対策付玄関ドア・全居室ペアガラス・フラット35利用可・住宅販売瑕疵担保保証金の供託を予定 | Price 価格 | | 19,800,000 yen ~ 24,800,000 yen 1980万円 ~ 2480万円 | Floor plan 間取り | | 4LDK ~ 4LDK + 2S (storeroom) 4LDK ~ 4LDK+2S(納戸) | Units sold 販売戸数 | | 4 units 4戸 | Total units 総戸数 | | 4 units 4戸 | Land area 土地面積 | | 135.34 sq m ~ 147.06 sq m (40.94 tsubo ~ 44.48 tsubo) (Registration) 135.34m2 ~ 147.06m2(40.94坪 ~ 44.48坪)(登記) | Building area 建物面積 | | 94.77 sq m ~ 96.79 sq m (28.66 tsubo ~ 29.27 tsubo) (measured) 94.77m2 ~ 96.79m2(28.66坪 ~ 29.27坪)(実測) | Driveway burden-road 私道負担・道路 | | Road width: 5.5m ~ 5.7m, Asphaltic pavement 道路幅:5.5m ~ 5.7m、アスファルト舗装 | Completion date 完成時期(築年月) | | 2014 end of January schedule 2014年1月末予定 | Address 住所 | | Saitama Prefecture Hasuda Oaza Kurohama 3535 No. part of the 272 埼玉県蓮田市大字黒浜3535番272の一部 | Traffic 交通 | | JR Utsunomiya Line "Hasuda" walk 28 minutes
JR Utsunomiya Line "Shiraoka" walk 38 minutes JR宇都宮線「蓮田」歩28分
JR宇都宮線「白岡」歩38分
| Person in charge 担当者より | | The person in charge Watanabe (Watanabe) Age: 30 Daigyokai experience: taking advantage of 8 years naturally cheerful character, We try to always fun guidance. I want to always work hard with the aim of salesman that can be supported in many ways. Not shalt forget the original intention! 担当者渡辺(ワタナベ)年齢:30代業界経験:8年持ち前の明るい性格を生かして、 常に楽しいご案内を 心がけております。いろいろな面でサポートできる営業マンを目指して常に頑張っていきたいと思います。 初心忘れるべからず! | Contact お問い合せ先 | | TEL: 0800-603-3510 [Toll free] mobile phone ・ Also available from PHS
Caller ID is not notified
Please contact the "saw SUUMO (Sumo)"
If it does not lead, If the real estate company TEL:0800-603-3510【通話料無料】携帯電話・PHSからもご利用いただけます
発信者番号は通知されません
「SUUMO(スーモ)を見た」と問い合わせください
つながらない方、不動産会社の方は
| Building coverage, floor area ratio 建ぺい率・容積率 | | Kenpei rate: 60%, Volume ratio: 200% 建ペい率:60%、容積率:200% | Time residents 入居時期 | | February 2014 early schedule 2014年2月上旬予定 | Land of the right form 土地の権利形態 | | Ownership 所有権 | Structure and method of construction 構造・工法 | | Wooden 2-story (framing method) 木造2階建(軸組工法) | Use district 用途地域 | | Semi-industrial 準工業 | Land category 地目 | | Rice field ・ field 田・畑 | Overview and notices その他概要・特記事項 | | Contact: Watanabe (Watanabe), Building confirmation number: No. HPA-13-06689-1 担当者:渡辺(ワタナベ)、建築確認番号:第HPA-13-06689-1号 | Company profile 会社概要 | | <Mediation> Saitama Governor (2) No. 020254 (Corporation) Prefecture Building Lots and Buildings Transaction Business Association (Corporation) metropolitan area real estate Fair Trade Council member (Ltd.) Fine Home Yubinbango344-0067 Kasukabe Prefecture center 1-58-13 <仲介>埼玉県知事(2)第020254号(公社)埼玉県宅地建物取引業協会会員 (公社)首都圏不動産公正取引協議会加盟(株)ファインホーム〒344-0067 埼玉県春日部市中央1-58-13 |
Same specifications photos (appearance)同仕様写真(外観) 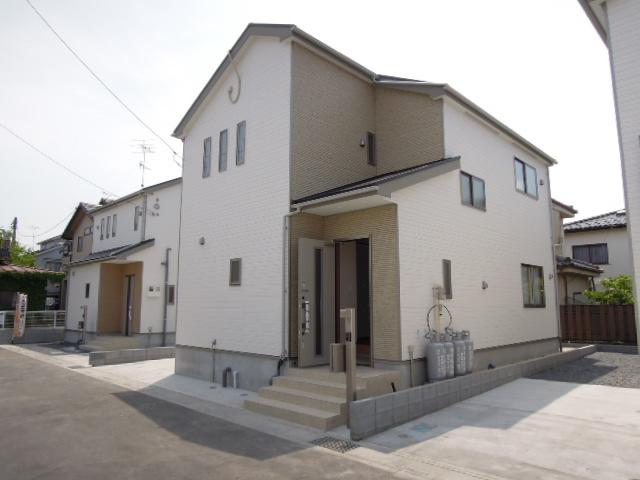 Appearance: will be in the same specification property photo. (Color ・ There are cases where the model number is different. )
外観:同仕様物件写真になります。(カラー・型番が異なる場合があります。)
Same specifications photo (kitchen)同仕様写真(キッチン) 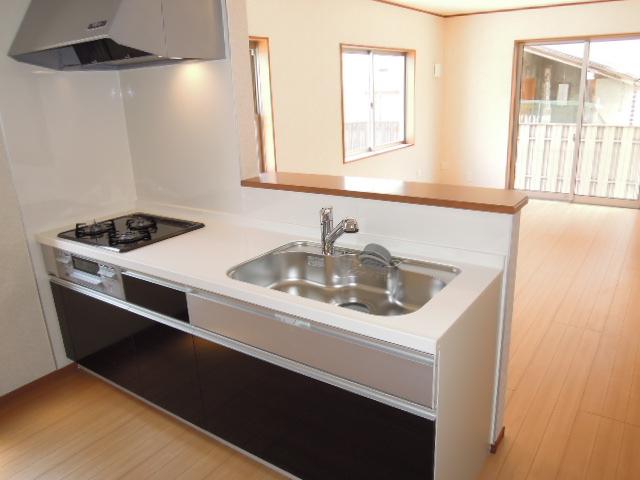 Kitchen: This is the same specification property photo. (Color ・ There are cases where the model number is different. )
キッチン:同仕様物件写真になります。(カラー・型番が異なる場合があります。)
Same specifications photo (bathroom)同仕様写真(浴室) 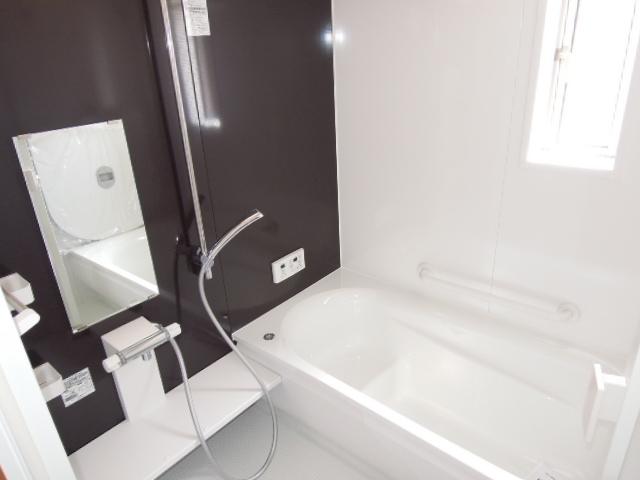 Bathrooms: will be in the same specification property photo. (Color ・ There are cases where the model number is different. )
浴室:同仕様物件写真になります。(カラー・型番が異なる場合があります。)
Floor plan間取り図 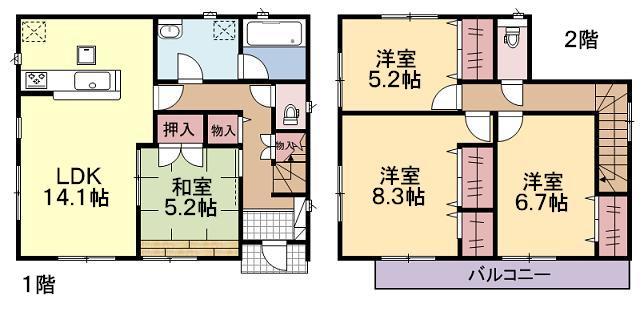 (Building 2), Price 19,800,000 yen, 4LDK, Land area 145.95 sq m , Building area 96.78 sq m
(2号棟)、価格1980万円、4LDK、土地面積145.95m2、建物面積96.78m2
Local guide map現地案内図 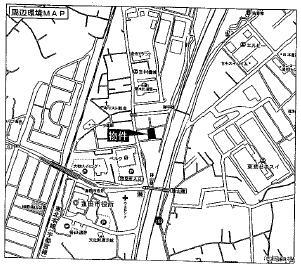 Please come the fine home of signboard to mark!
ファインホームの看板を目印にお越しください!
Same specifications photos (living)同仕様写真(リビング) 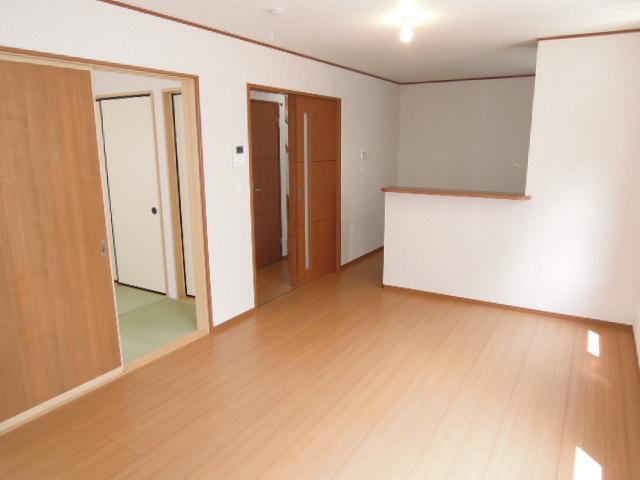 Living: This is the same specification property photo. (Color ・ There are cases where the model number is different. )
リビング:同仕様物件写真になります。(カラー・型番が異なる場合があります。)
Same specifications photos (Other introspection)同仕様写真(その他内観) 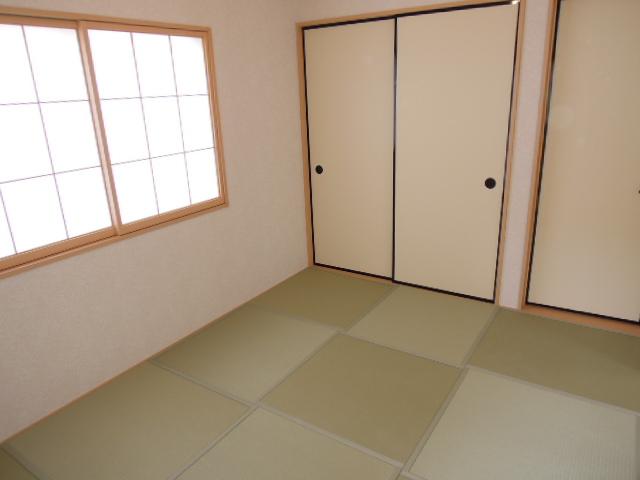 Japanese-style room: This is the same specification property photo. (Color ・ There are cases where the model number is different. )
和室:同仕様物件写真になります。(カラー・型番が異なる場合があります。)
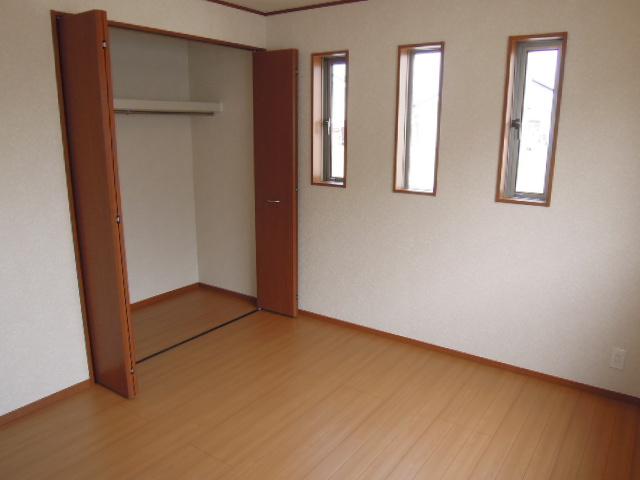 2F room: This is the same specification property photo. (Color ・ There are cases where the model number is different. )
2F居室:同仕様物件写真になります。(カラー・型番が異なる場合があります。)
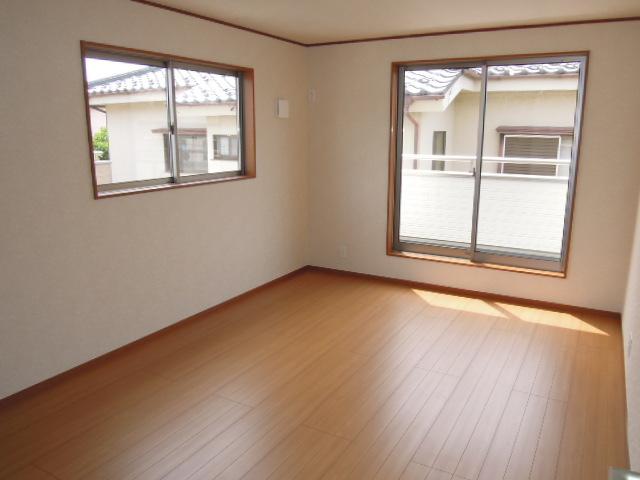 2F room: This is the same specification property photo. (Color ・ There are cases where the model number is different. )
2F居室:同仕様物件写真になります。(カラー・型番が異なる場合があります。)
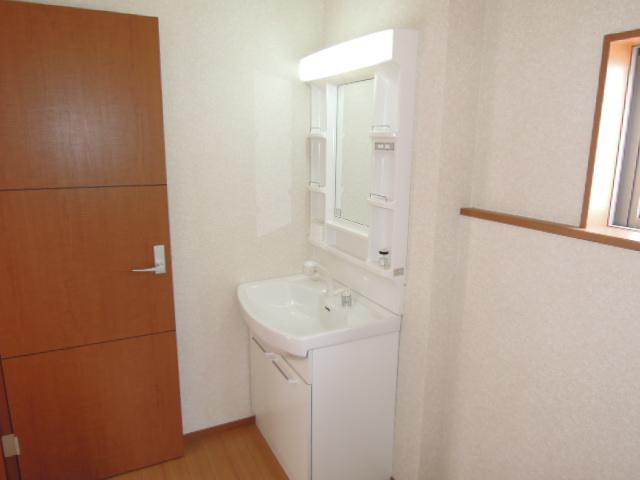 Wash room: This is the same specification property photo. (Color ・ There are cases where the model number is different. )
洗面室:同仕様物件写真になります。(カラー・型番が異なる場合があります。)
Local photos, including front road前面道路含む現地写真 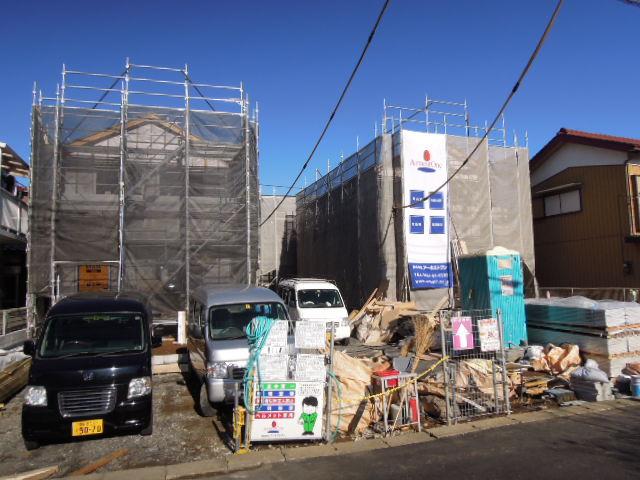 Local (12 May 2013) Shooting
現地(2013年12月)撮影
Local appearance photo現地外観写真 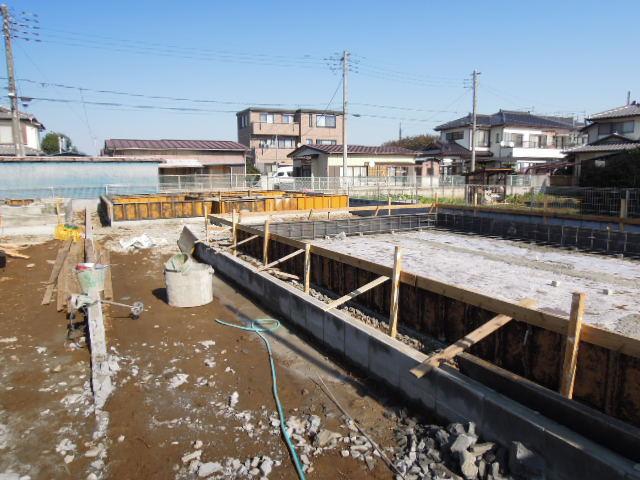 Local (11 May 2013) Shooting
現地(2013年11月)撮影
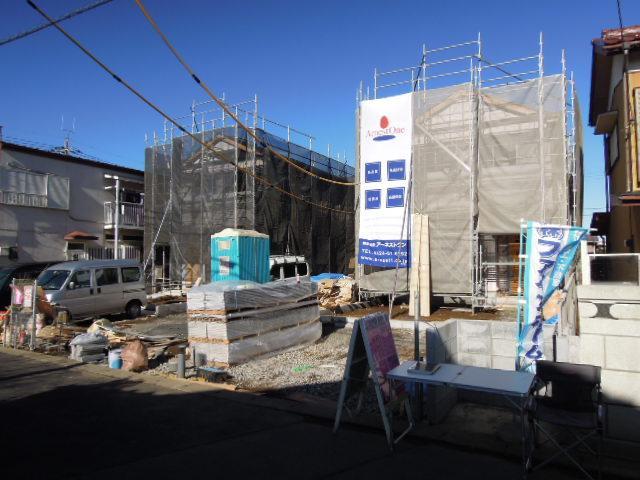 Local (12 May 2013) Shooting
現地(2013年12月)撮影
Local photos, including front road前面道路含む現地写真 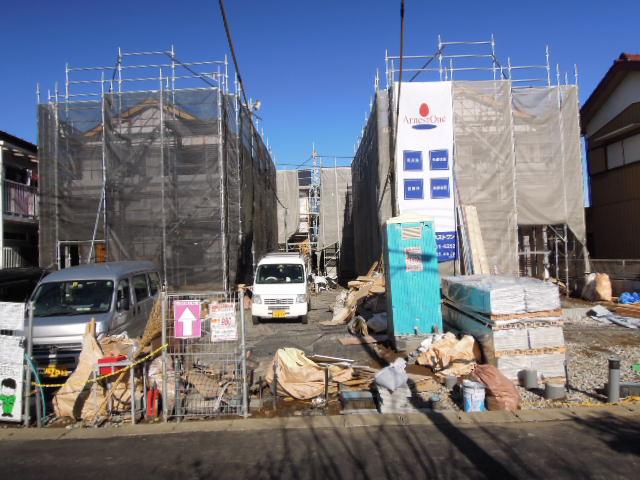 Local (12 May 2013) Shooting
現地(2013年12月)撮影
Supermarketスーパー 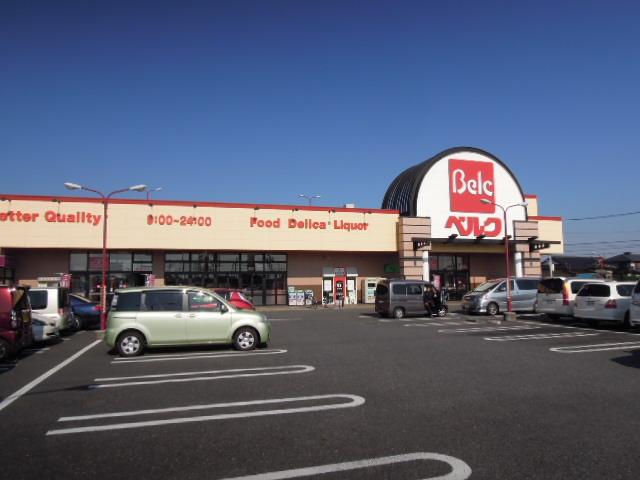 160m to Super Berg
スーパーベルクまで160m
Drug storeドラッグストア 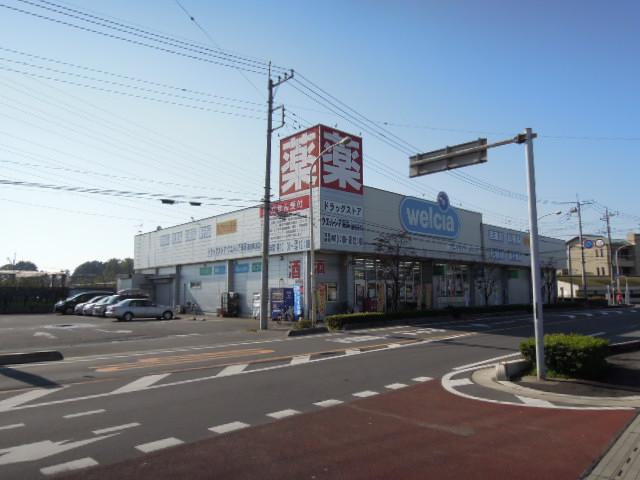 Until Werushia 240m
ウェルシアまで240m
Convenience storeコンビニ 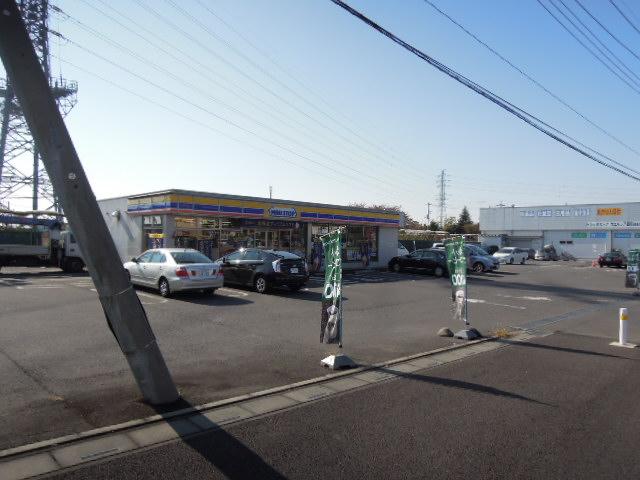 MINISTOP up to 200m
ミニストップまで200m
Floor plan間取り図 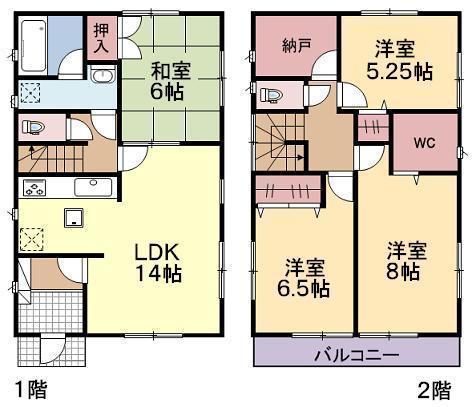 (1 Building), Price 24,800,000 yen, 4LDK+2S, Land area 135.35 sq m , Building area 96.79 sq m
(1号棟)、価格2480万円、4LDK+2S、土地面積135.35m2、建物面積96.79m2
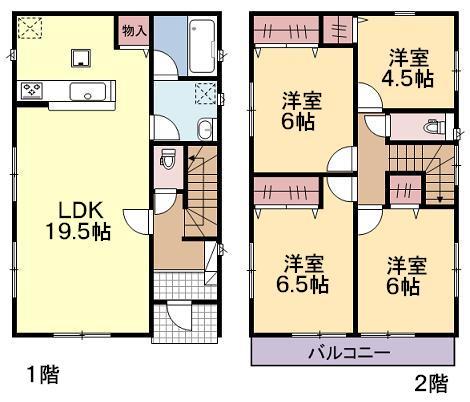 (3 Building), Price 23.8 million yen, 4LDK, Land area 135.34 sq m , Building area 94.77 sq m
(3号棟)、価格2380万円、4LDK、土地面積135.34m2、建物面積94.77m2
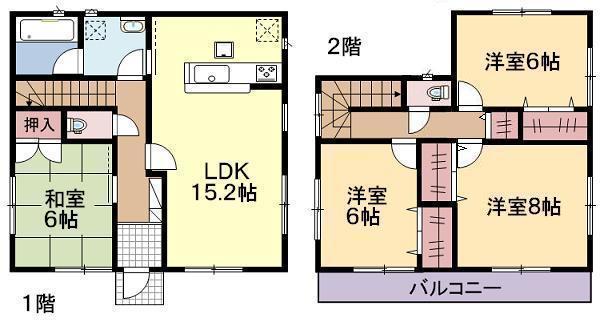 (4 Building), Price 21,800,000 yen, 4LDK, Land area 147.06 sq m , Building area 96.39 sq m
(4号棟)、価格2180万円、4LDK、土地面積147.06m2、建物面積96.39m2
Location
| 




















