New Homes » Kanto » Saitama » Hasuda
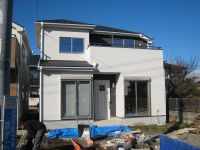 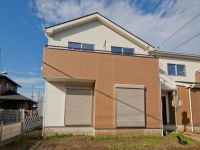
| | Saitama Prefecture Hasuda 埼玉県蓮田市 |
| JR Utsunomiya Line "Hasuda" walk 15 minutes JR宇都宮線「蓮田」歩15分 |
| Day is good in Zentominami 6m road surface! 全棟南6m道路面で日当たり良好です! |
Features pickup 特徴ピックアップ | | Parking two Allowed / Immediate Available / Super close / System kitchen / Yang per good / All room storage / Siemens south road / LDK15 tatami mats or more / Or more before road 6m / Japanese-style room / Shaping land / Washbasin with shower / Face-to-face kitchen / Toilet 2 places / 2-story / South balcony / Warm water washing toilet seat / Nantei / Underfloor Storage / TV monitor interphone / All room 6 tatami mats or more / City gas 駐車2台可 /即入居可 /スーパーが近い /システムキッチン /陽当り良好 /全居室収納 /南側道路面す /LDK15畳以上 /前道6m以上 /和室 /整形地 /シャワー付洗面台 /対面式キッチン /トイレ2ヶ所 /2階建 /南面バルコニー /温水洗浄便座 /南庭 /床下収納 /TVモニタ付インターホン /全居室6畳以上 /都市ガス | Price 価格 | | 32,800,000 yen ~ 34,800,000 yen 3280万円 ~ 3480万円 | Floor plan 間取り | | 4LDK ~ 4LDK + S (storeroom) 4LDK ~ 4LDK+S(納戸) | Units sold 販売戸数 | | 3 units 3戸 | Total units 総戸数 | | 3 units 3戸 | Land area 土地面積 | | 141.28 sq m ~ 150.44 sq m (measured) 141.28m2 ~ 150.44m2(実測) | Building area 建物面積 | | 103.5 sq m ~ 105.99 sq m (measured) 103.5m2 ~ 105.99m2(実測) | Driveway burden-road 私道負担・道路 | | Road width: 4m ~ 6m 道路幅:4m ~ 6m | Completion date 完成時期(築年月) | | November 2013 2013年11月 | Address 住所 | | Saitama Prefecture Hasuda Magome 5 埼玉県蓮田市馬込5 | Traffic 交通 | | JR Utsunomiya Line "Hasuda" walk 15 minutes
Saitama new urban transportation Inasen "Shonan" walk 57 minutes JR宇都宮線「蓮田」歩15分
埼玉新都市交通伊奈線「沼南」歩57分
| Contact お問い合せ先 | | TEL: 0800-602-7623 [Toll free] mobile phone ・ Also available from PHS
Caller ID is not notified
Please contact the "saw SUUMO (Sumo)"
If it does not lead, If the real estate company TEL:0800-602-7623【通話料無料】携帯電話・PHSからもご利用いただけます
発信者番号は通知されません
「SUUMO(スーモ)を見た」と問い合わせください
つながらない方、不動産会社の方は
| Building coverage, floor area ratio 建ぺい率・容積率 | | Kenpei rate: 50%, Volume ratio: 80% 建ペい率:50%、容積率:80% | Time residents 入居時期 | | Immediate available 即入居可 | Land of the right form 土地の権利形態 | | Ownership 所有権 | Structure and method of construction 構造・工法 | | Wooden 2-story 木造2階建 | Use district 用途地域 | | One low-rise 1種低層 | Company profile 会社概要 | | <Sales tie-up (recovery agency)> Saitama Governor (4) No. 018501 (Corporation) All Japan Real Estate Association (Corporation) metropolitan area real estate Fair Trade Council member THR housing distribution Group Co., Ltd. My Home radar Saitama business Lesson 3 Yubinbango337-0051 Saitama Minuma Ku Higashiomiya 5-40-18 <販売提携(復代理)>埼玉県知事(4)第018501号(公社)全日本不動産協会会員 (公社)首都圏不動産公正取引協議会加盟THR住宅流通グループ(株)マイホームレーダーさいたま営業3課〒337-0051 埼玉県さいたま市見沼区東大宮5-40-18 |
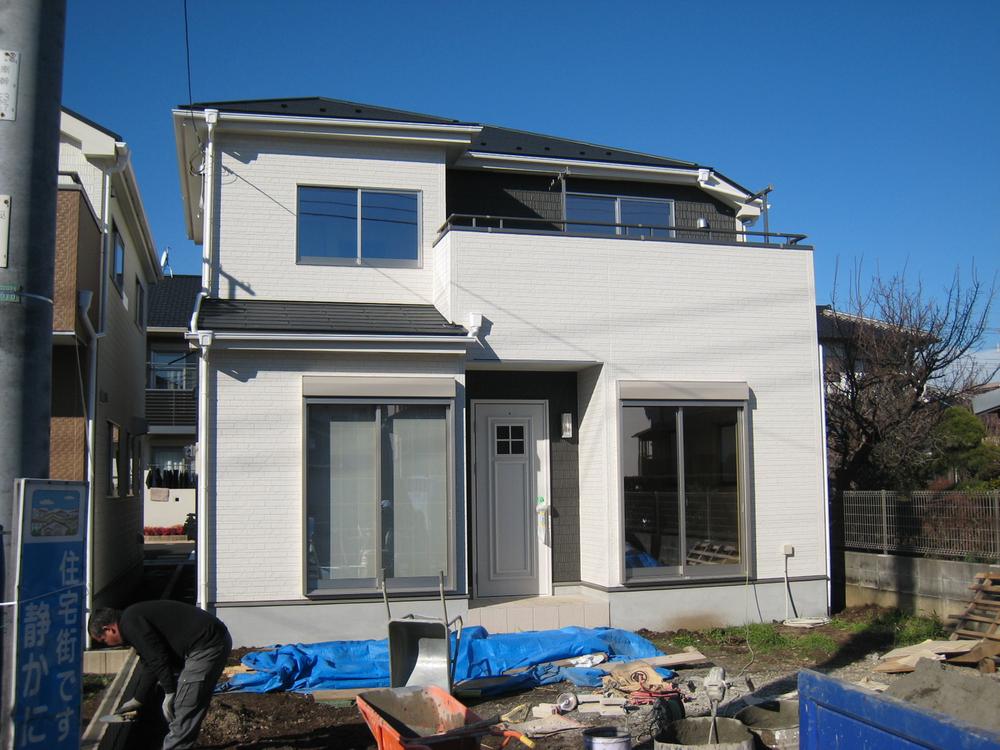 Local appearance photo
現地外観写真
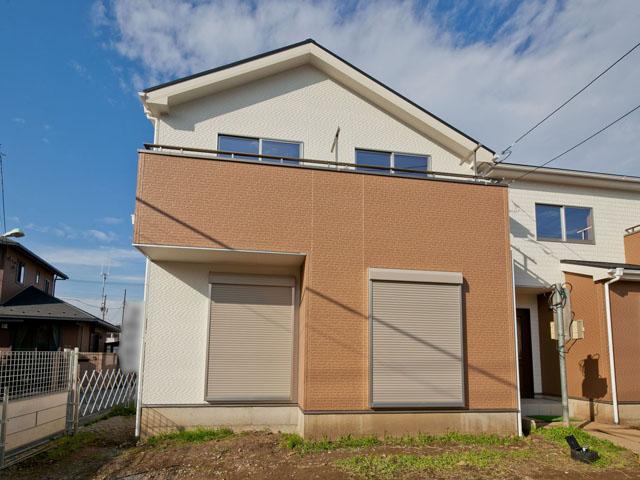 Other local
その他現地
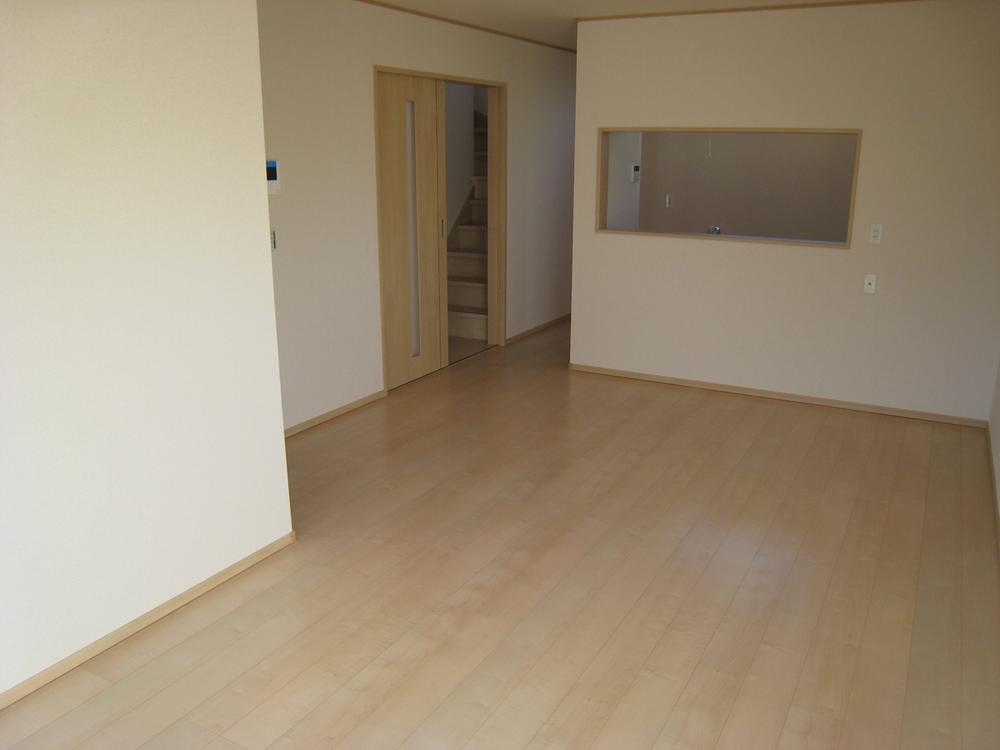 Living
リビング
Floor plan間取り図 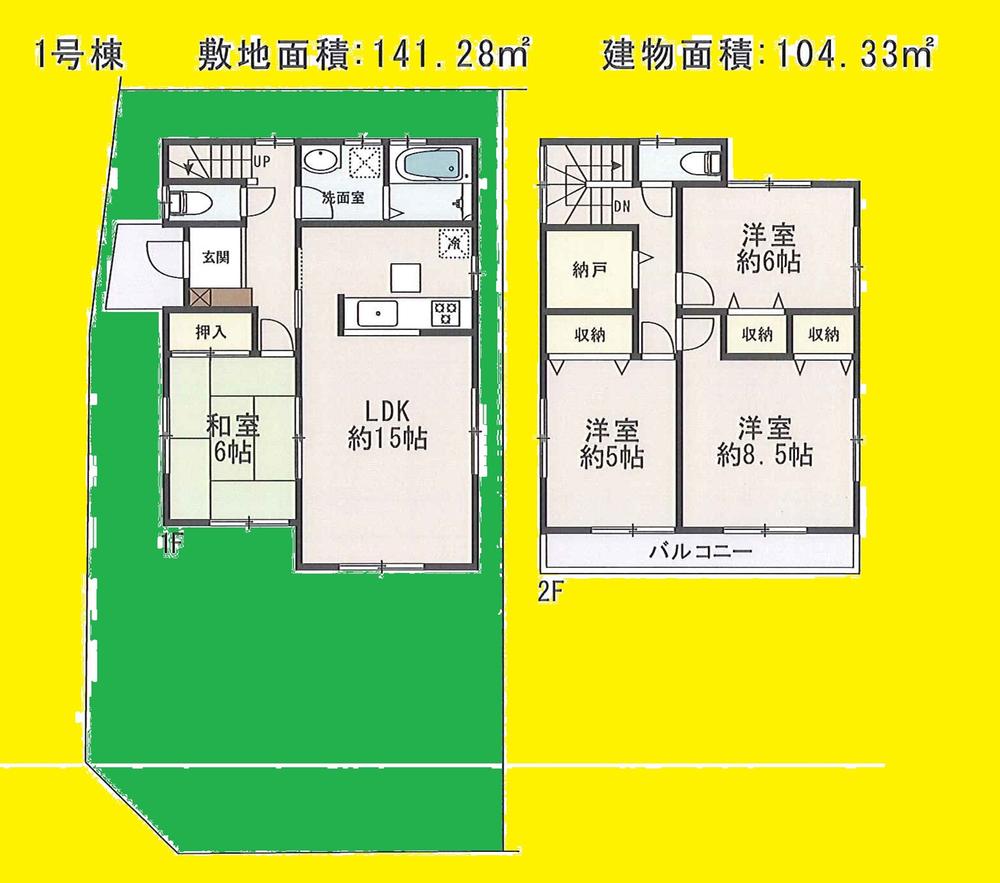 (1 Building), Price 34,800,000 yen, 4LDK+S, Land area 141.28 sq m , Building area 104.33 sq m
(1号棟)、価格3480万円、4LDK+S、土地面積141.28m2、建物面積104.33m2
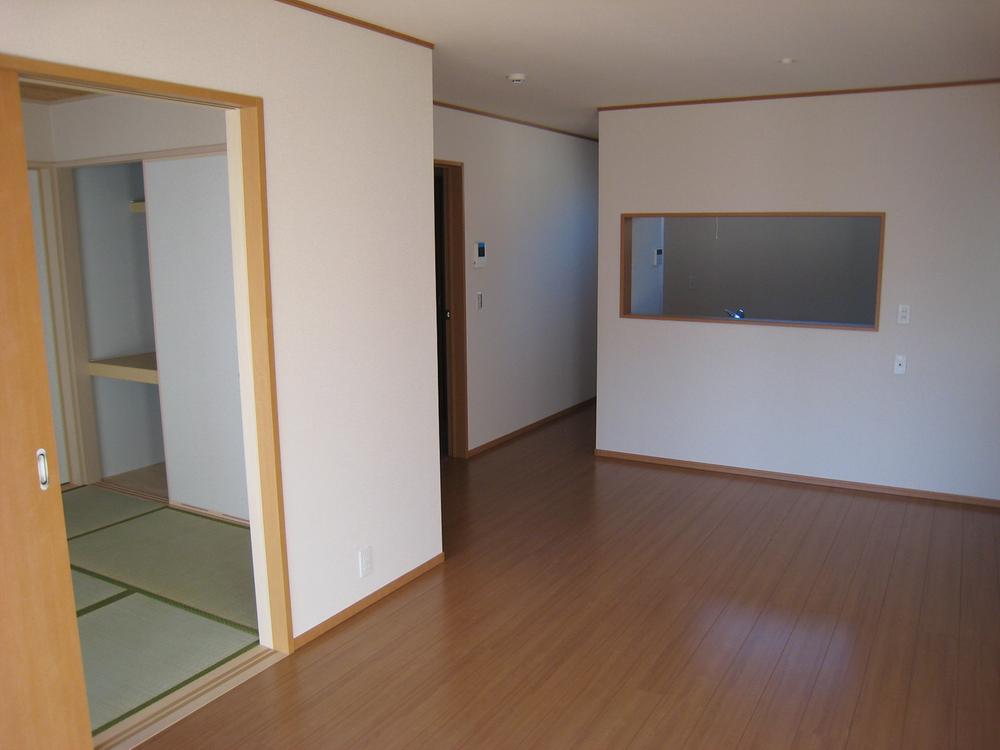 Living
リビング
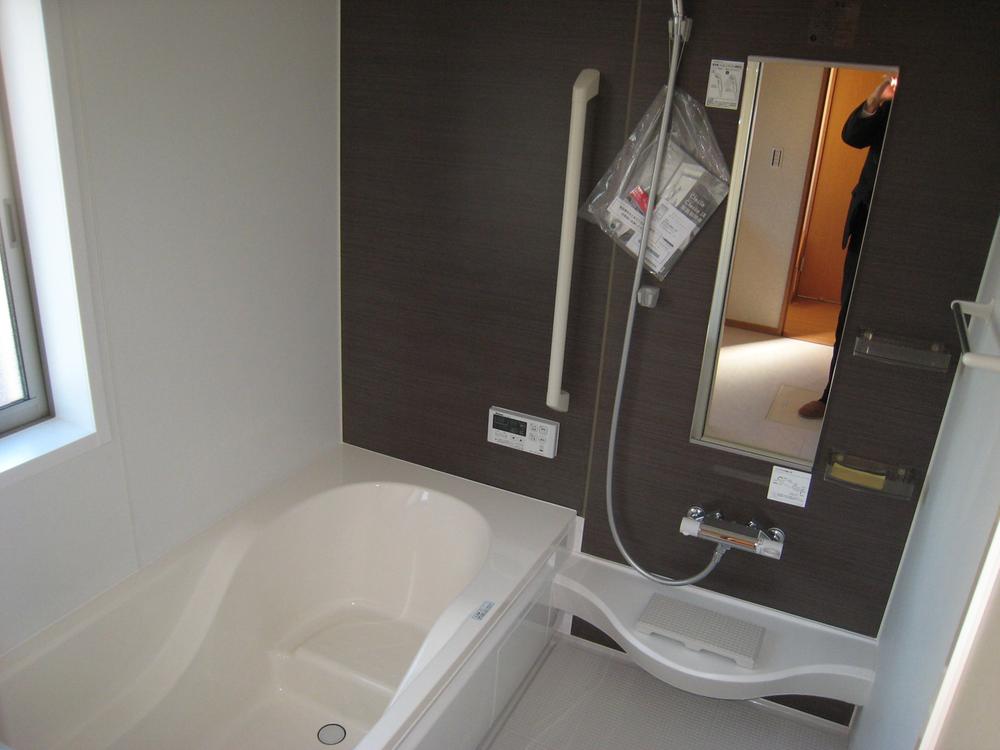 Bathroom
浴室
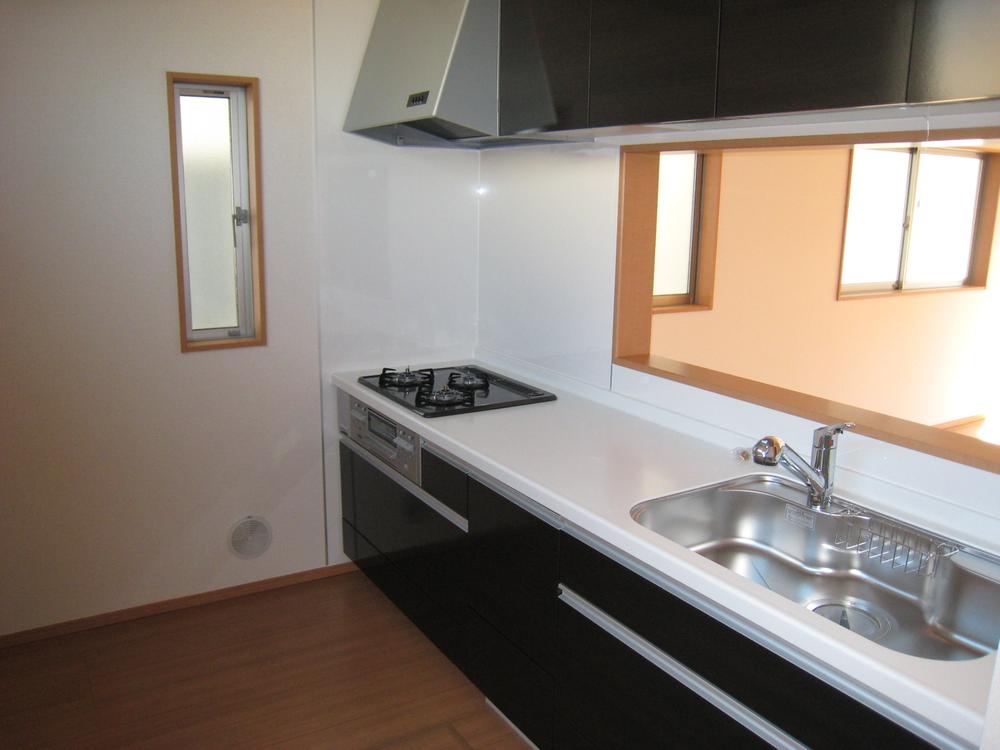 Kitchen
キッチン
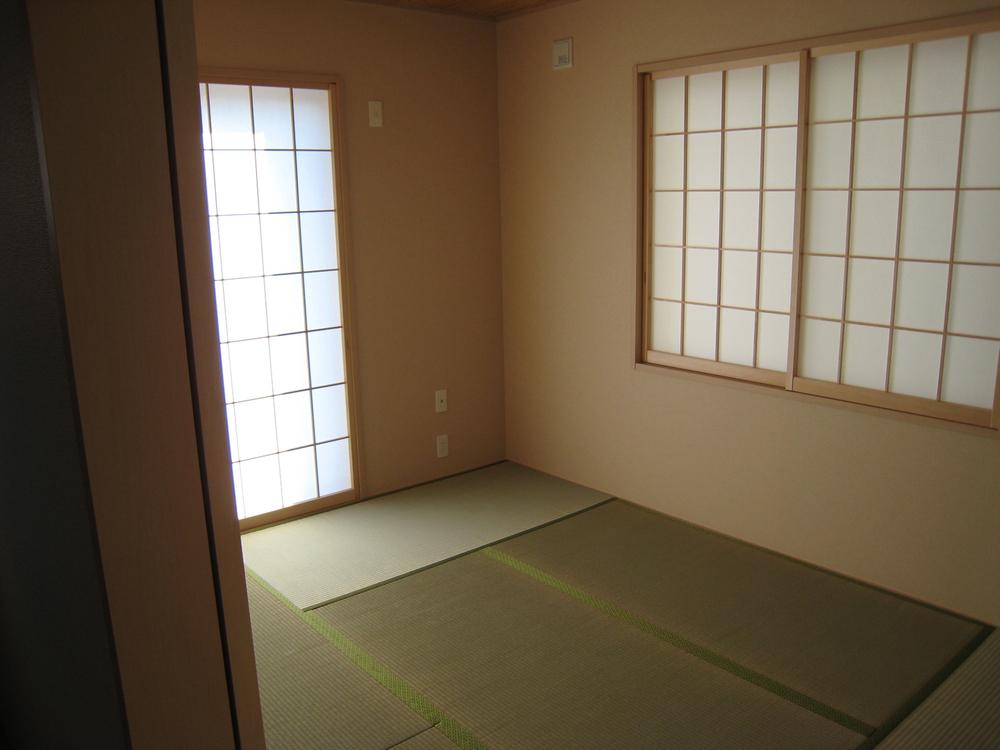 Non-living room
リビング以外の居室
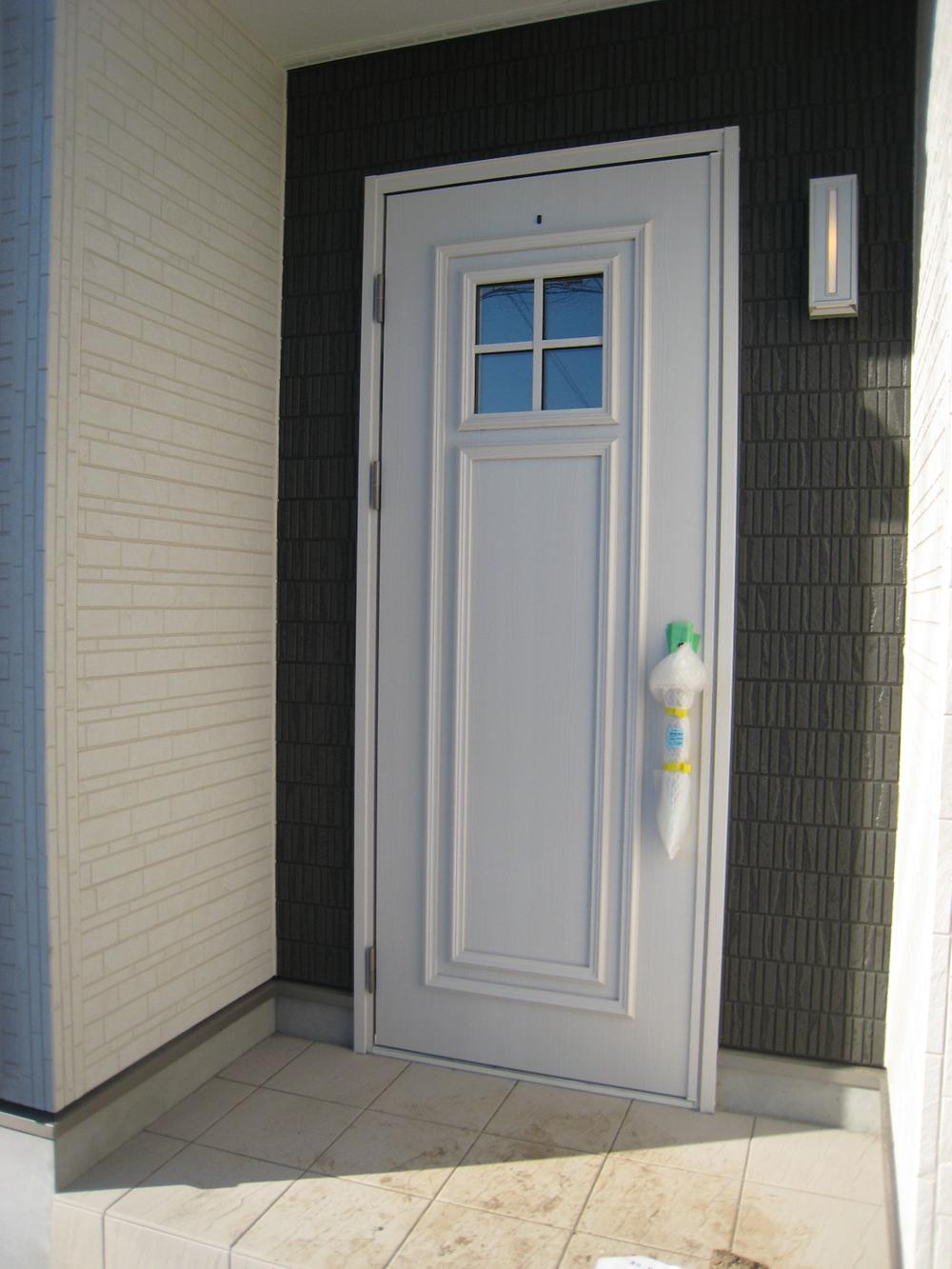 Entrance
玄関
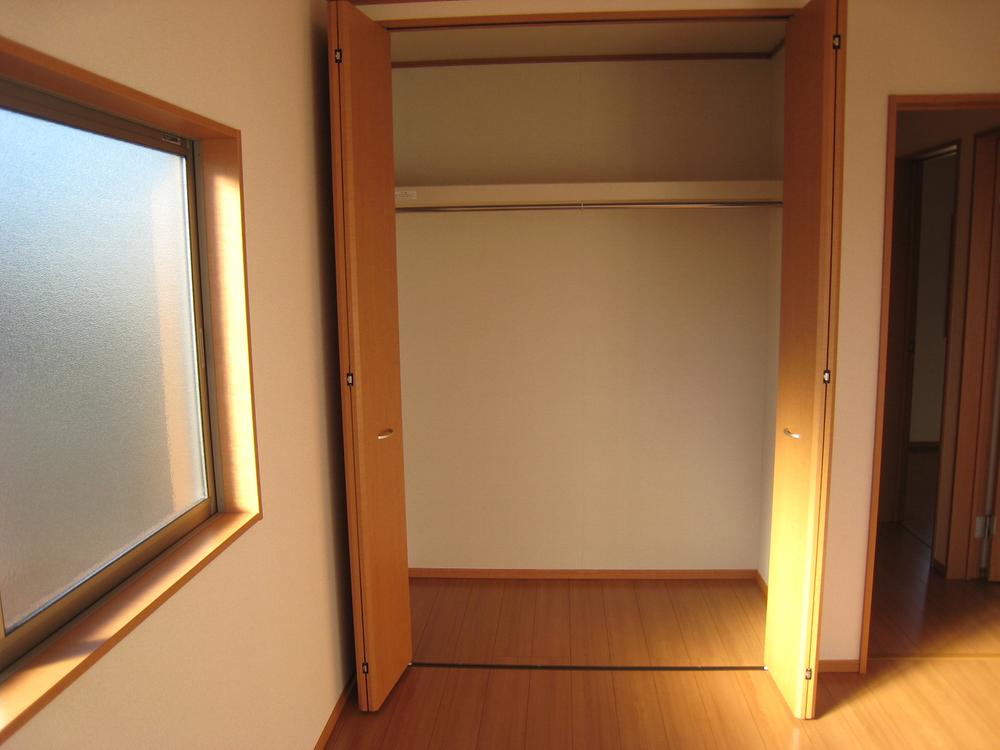 Receipt
収納
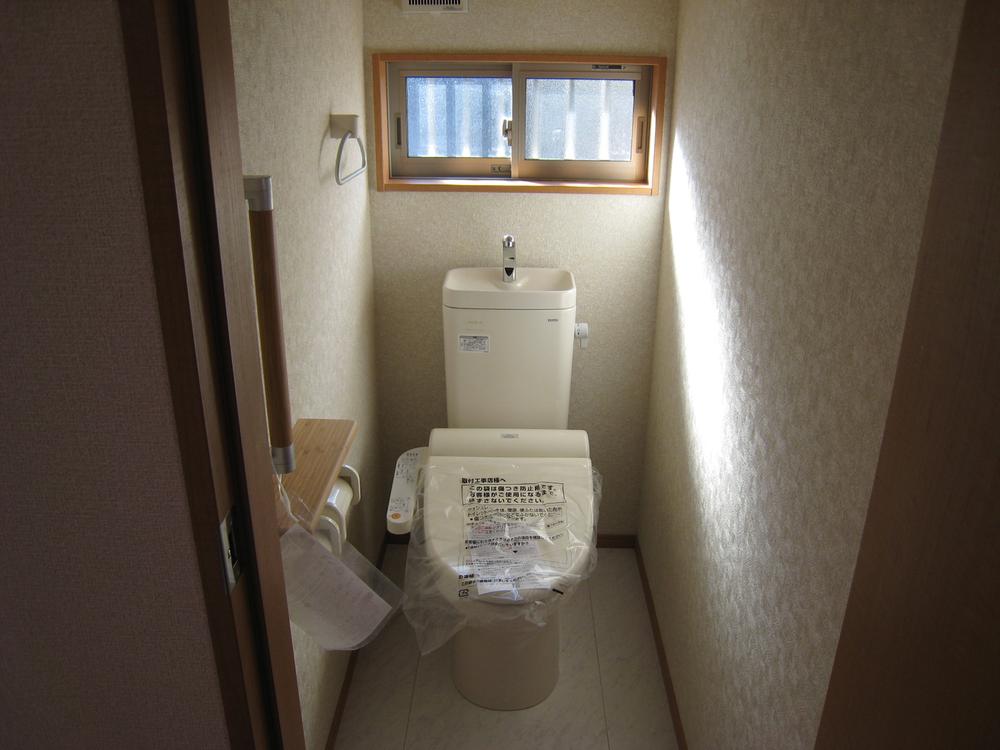 Toilet
トイレ
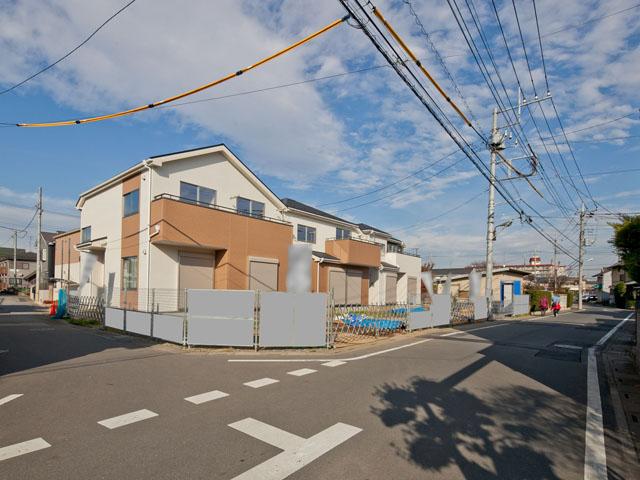 Local photos, including front road
前面道路含む現地写真
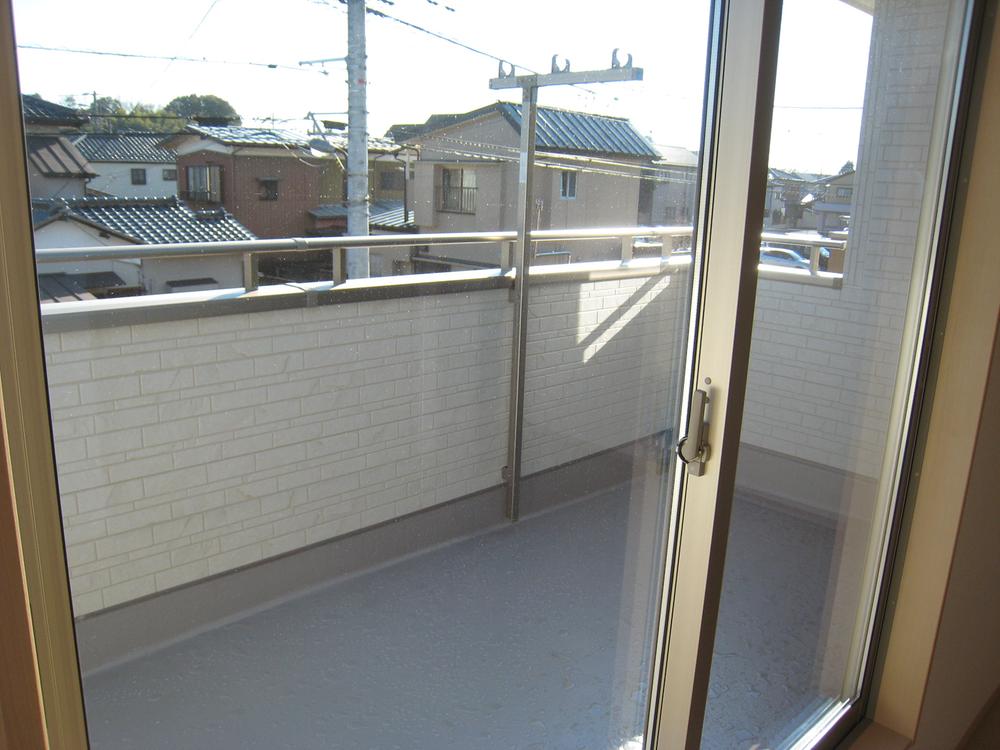 Balcony
バルコニー
Shopping centreショッピングセンター 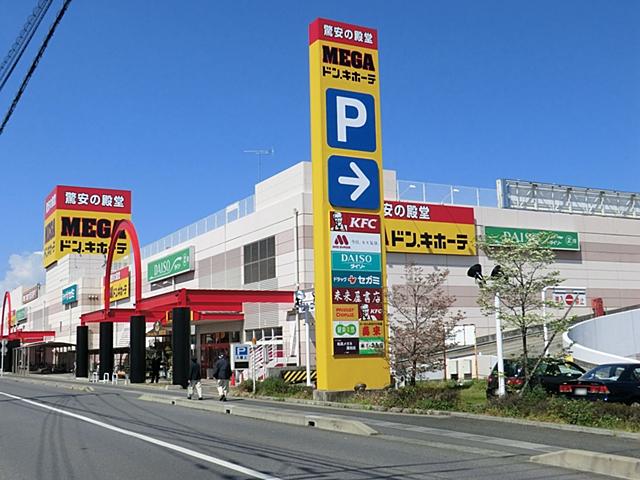 800m to Don Quixote
ドンキホーテまで800m
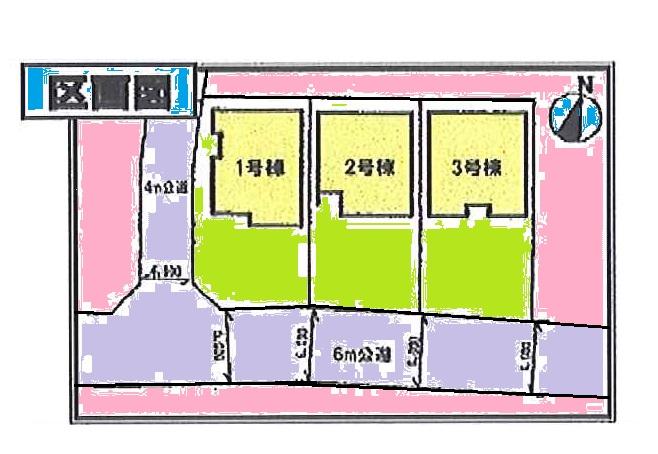 The entire compartment Figure
全体区画図
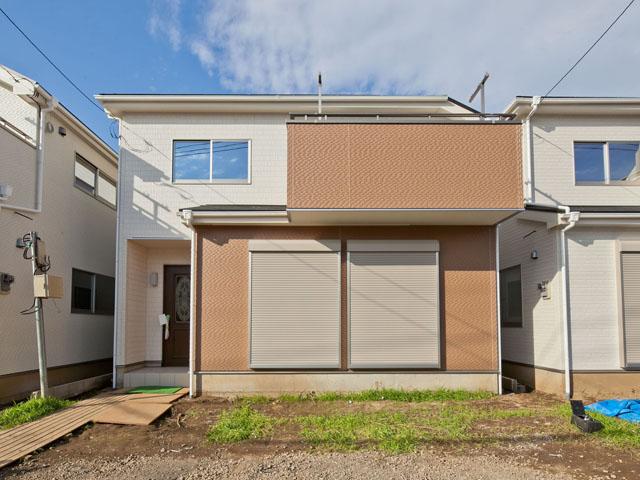 Other local
その他現地
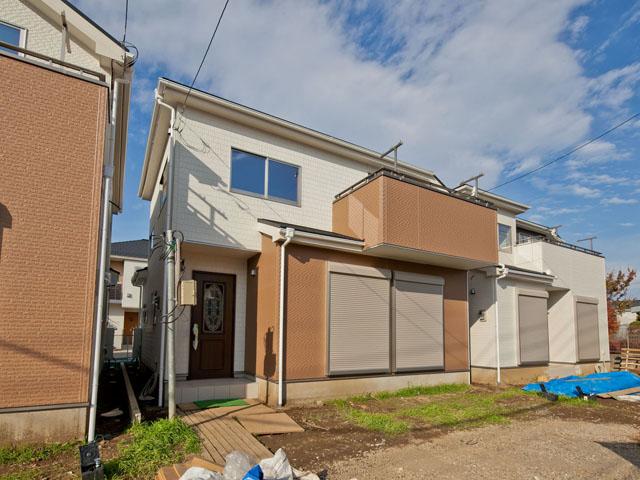 Other
その他
Floor plan間取り図 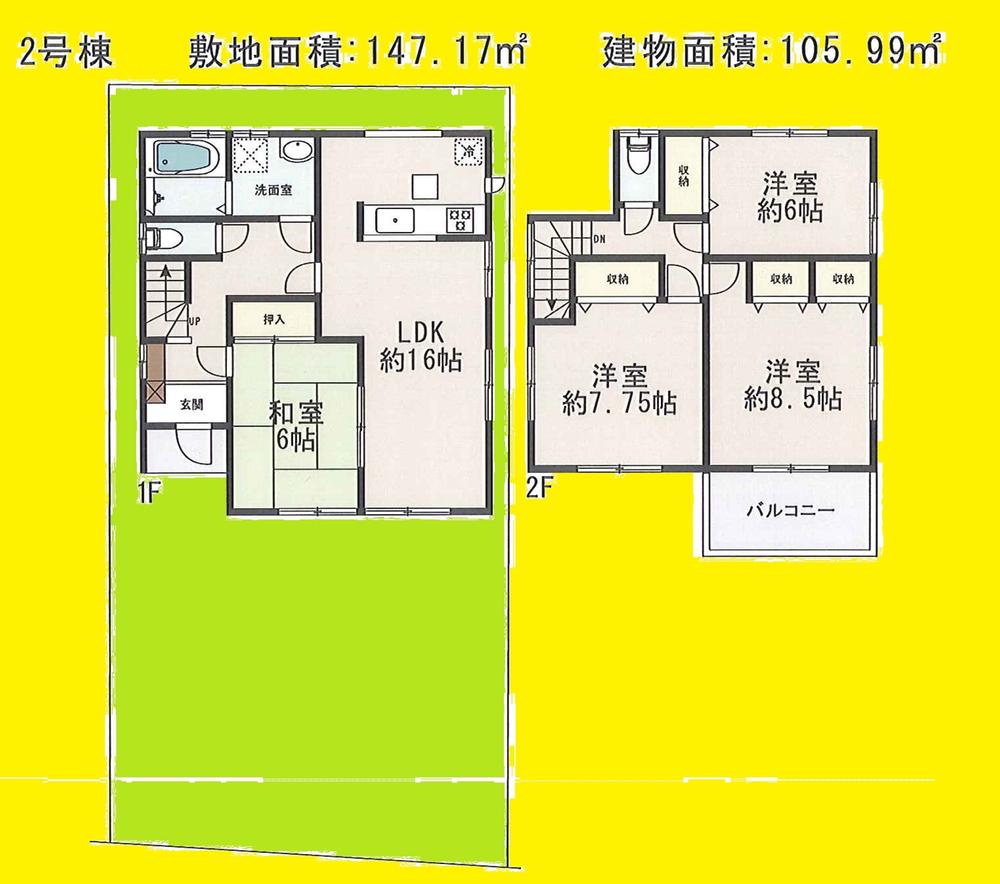 (No. 2), Price 32,800,000 yen, 4LDK, Land area 147.17 sq m , Building area 105.99 sq m
(2号)、価格3280万円、4LDK、土地面積147.17m2、建物面積105.99m2
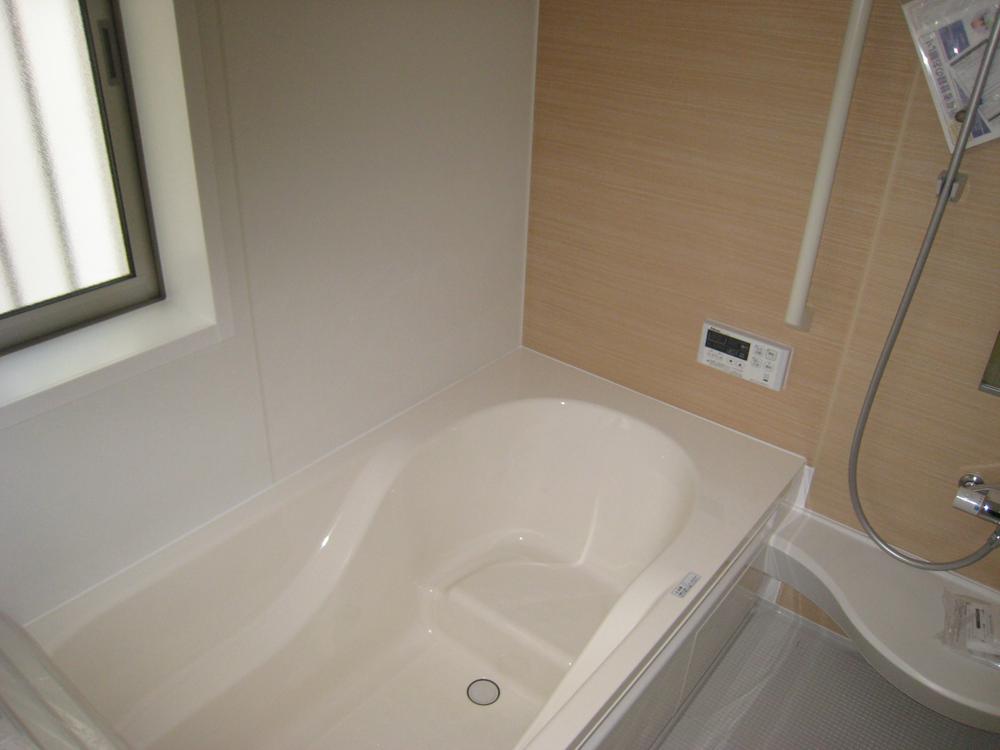 Bathroom
浴室
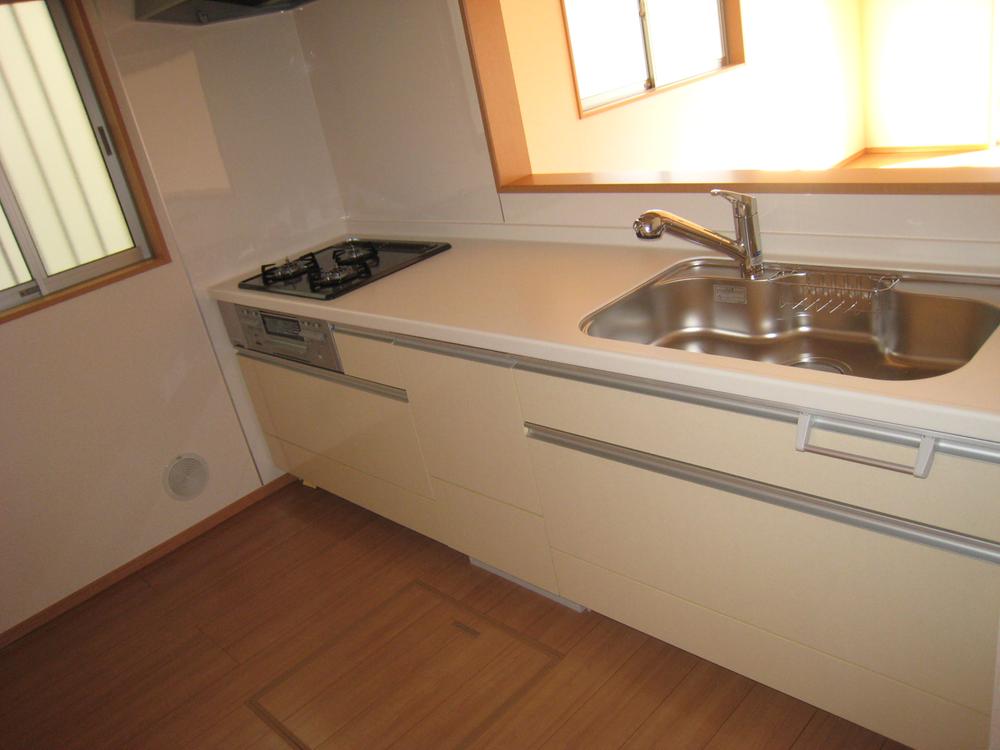 Kitchen
キッチン
Shopping centreショッピングセンター 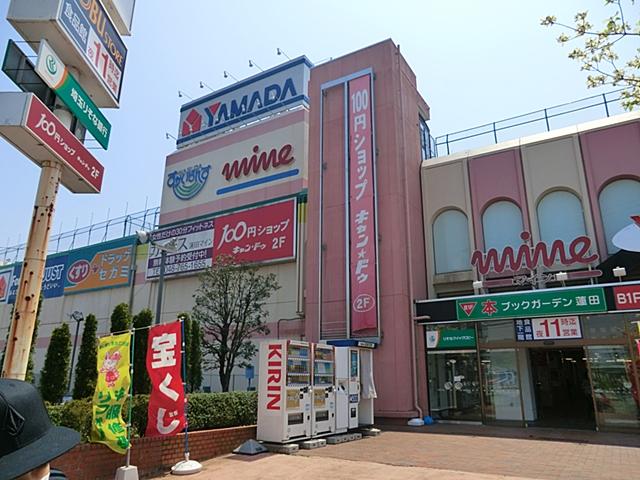 Hasuda until Main 1100m
蓮田マインまで1100m
Location
|






















