New Homes » Kanto » Saitama » Hidaka
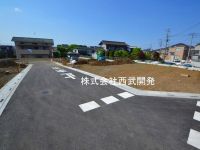 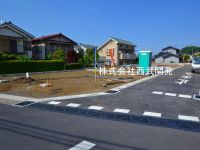
| | Saitama Prefecture Hidaka 埼玉県日高市 |
| JR Kawagoe Line "Musashi Takahagi" walk 4 minutes JR川越線「武蔵高萩」歩4分 |
| Advent chance of My Home Purchase! When buying favorable conditions are met now ・ Housing Fair held in! Seibu development will be our best pitching in for the realization of My home of a dream of everyone. マイホーム購入のチャンス到来!好条件が揃った今が買い時・住宅フェア開催中!西武開発は皆様のマイホームの夢の実現のために全力投球します。 |
| Pre-ground survey, Land 50 square meters or more, Super close, Yang per good, Flat to the station, Siemens south road, A quiet residential area, Corner lot, Leafy residential area, Flat terrain, Development subdivision in, Building plan example there 地盤調査済、土地50坪以上、スーパーが近い、陽当り良好、駅まで平坦、南側道路面す、閑静な住宅地、角地、緑豊かな住宅地、平坦地、開発分譲地内、建物プラン例有り |
Features pickup 特徴ピックアップ | | Pre-ground survey / Land 50 square meters or more / Super close / Yang per good / Flat to the station / Siemens south road / A quiet residential area / Corner lot / Leafy residential area / Flat terrain / Development subdivision in / Building plan example there 地盤調査済 /土地50坪以上 /スーパーが近い /陽当り良好 /駅まで平坦 /南側道路面す /閑静な住宅地 /角地 /緑豊かな住宅地 /平坦地 /開発分譲地内 /建物プラン例有り | Price 価格 | | 11.8 million yen ~ 13.8 million yen 1180万円 ~ 1380万円 | Building coverage, floor area ratio 建ぺい率・容積率 | | Kenpei rate: 50% ・ 60%, Volume ratio: 80% 建ペい率:50%・60%、容積率:80% | Sales compartment 販売区画数 | | 3 compartment 3区画 | Total number of compartments 総区画数 | | 11 compartment 11区画 | Land area 土地面積 | | 144.2 sq m ~ 209.42 sq m (registration) 144.2m2 ~ 209.42m2(登記) | Driveway burden-road 私道負担・道路 | | Road width: 5.0m, Asphaltic pavement 道路幅:5.0m、アスファルト舗装 | Land situation 土地状況 | | Vacant lot 更地 | Address 住所 | | Saitama Prefecture Hidaka Oaza Takahagi 667-1 埼玉県日高市大字高萩667-1他 | Traffic 交通 | | JR Kawagoe Line "Musashi Takahagi" walk 4 minutes JR川越線「武蔵高萩」歩4分
| Person in charge 担当者より | | Rep Kawamura Hiroshi Age: 30 Daigyokai Experience: 1 year customer able to purchase housing, There is a big shopping once-in-a-lifetime, I think that very anxiety is whether courage is needed. I would like to be allowed to help in the home purchase as soon trust relationship even customers and day Kizukeru. 担当者河村 洋志年齢:30代業界経験:1年お客様が住宅購入する事は、一生に一度の大きな買い物であり、とても不安で勇気が必要になるかと思います。お客様と一日でも早く信頼関係が築けるように住宅購入のお手伝いをさせて頂きたいと思います。 | Contact お問い合せ先 | | TEL: 0800-603-0665 [Toll free] mobile phone ・ Also available from PHS
Caller ID is not notified
Please contact the "saw SUUMO (Sumo)"
If it does not lead, If the real estate company TEL:0800-603-0665【通話料無料】携帯電話・PHSからもご利用いただけます
発信者番号は通知されません
「SUUMO(スーモ)を見た」と問い合わせください
つながらない方、不動産会社の方は
| Most price range 最多価格帯 | | 13 million yen (two-compartment) 1300万円台(2区画) | Land of the right form 土地の権利形態 | | Ownership 所有権 | Building condition 建築条件 | | With 付 | Time delivery 引き渡し時期 | | Consultation 相談 | Land category 地目 | | Residential land 宅地 | Use district 用途地域 | | One low-rise 1種低層 | Other limitations その他制限事項 | | Regulations have by the Landscape Act, Regulations have by the Aviation Law, Height ceiling Yes, Site area minimum Yes, Irregular land, Each garbage yard equity 6.0 sq m × 1 / 11 There. 景観法による規制有、航空法による規制有、高さ最高限度有、敷地面積最低限度有、不整形地、ゴミ置場持分各6.0m2×1/11有り。 | Overview and notices その他概要・特記事項 | | Person in charge: Kawamura Hiroshi, Facilities: Public Water Supply, This sewage, Individual LPG 担当者:河村 洋志、設備:公営水道、本下水、個別LPG | Company profile 会社概要 | | <Mediation> Minister of Land, Infrastructure and Transport (3) No. 006,323 (one company) National Housing Industry Association (Corporation) metropolitan area real estate Fair Trade Council member (Ltd.) Seibu development Hanno shop Yubinbango357-0034 Saitama Prefecture Hanno Higashi 27-6 <仲介>国土交通大臣(3)第006323号(一社)全国住宅産業協会会員 (公社)首都圏不動産公正取引協議会加盟(株)西武開発飯能店〒357-0034 埼玉県飯能市東町27-6 |
Local land photo現地土地写真 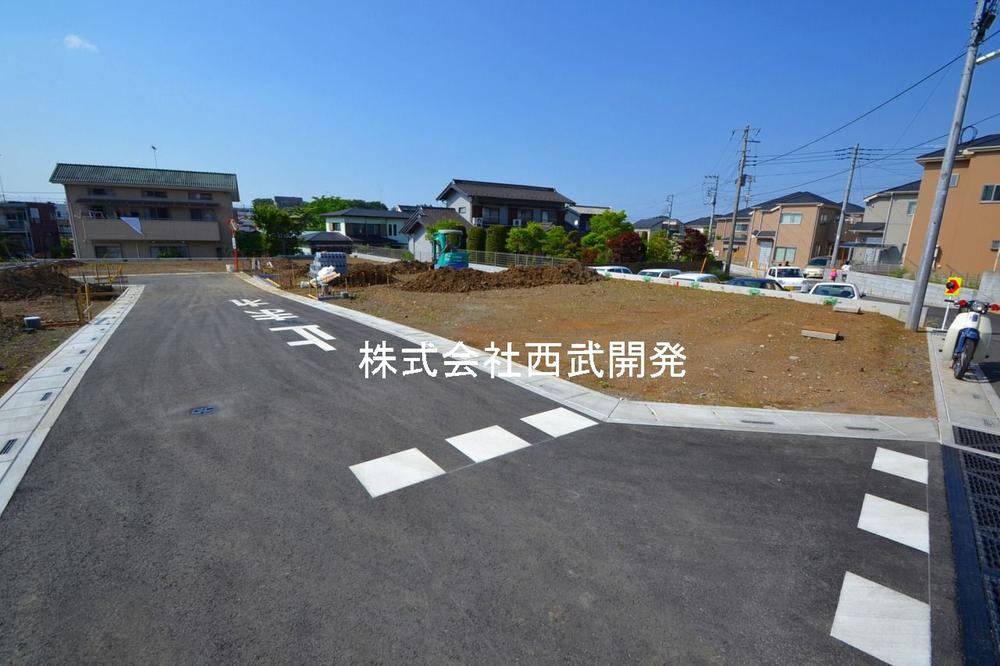 Local (May 2012) shooting
現地(2012年5月)撮影
Local photos, including front road前面道路含む現地写真 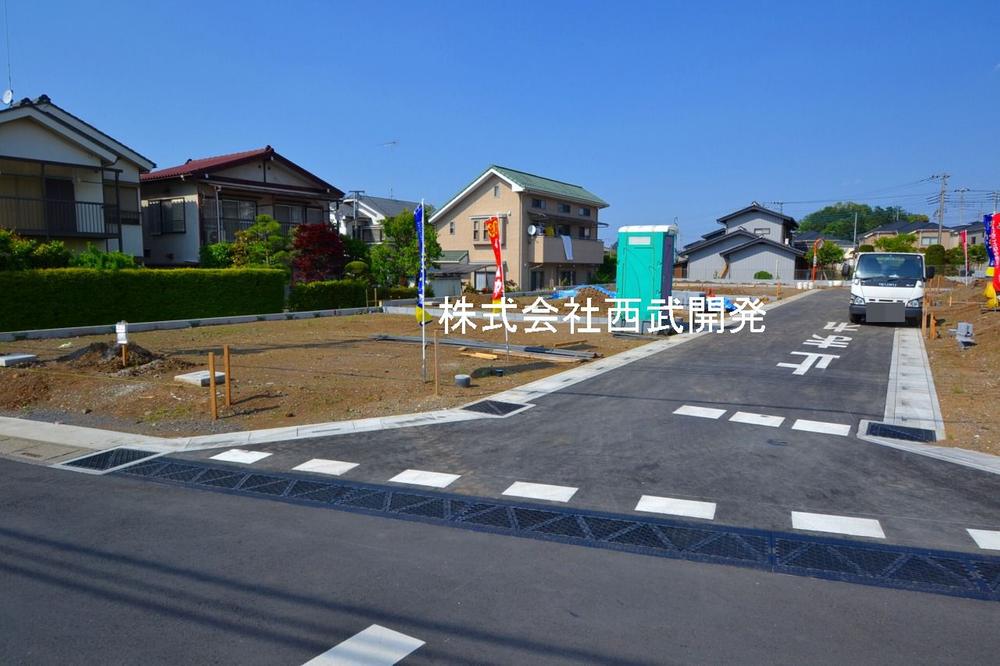 Local (May 2012) shooting
現地(2012年5月)撮影
Building plan example (introspection photo)建物プラン例(内観写真) 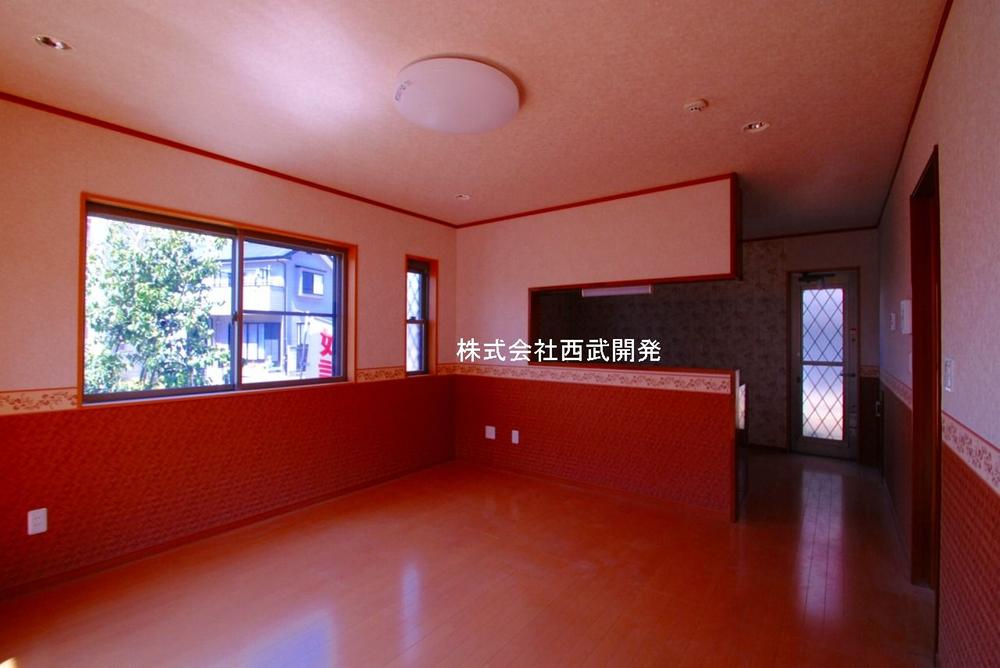 Building plan example (H No. land) Building Price 14,850,000 yen, Building area 98.01 sq m
建物プラン例(H号地)建物価格 1485万円、建物面積98.01m2
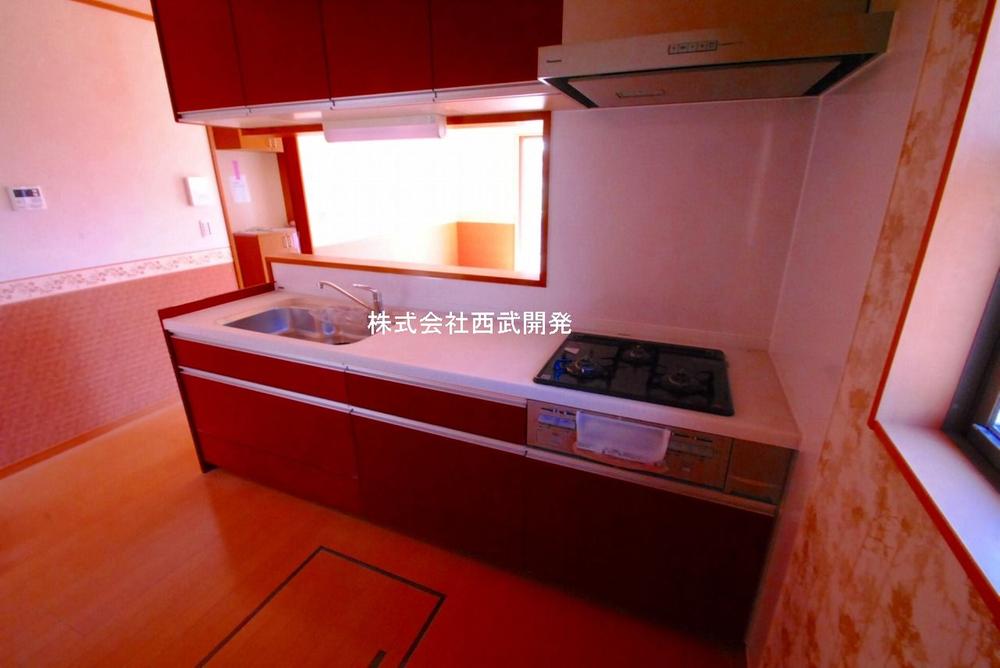 Building plan example (H No. land) Building Price 14,850,000 yen, Building area 98.01 sq m
建物プラン例(H号地)建物価格 1485万円、建物面積98.01m2
Shopping centreショッピングセンター 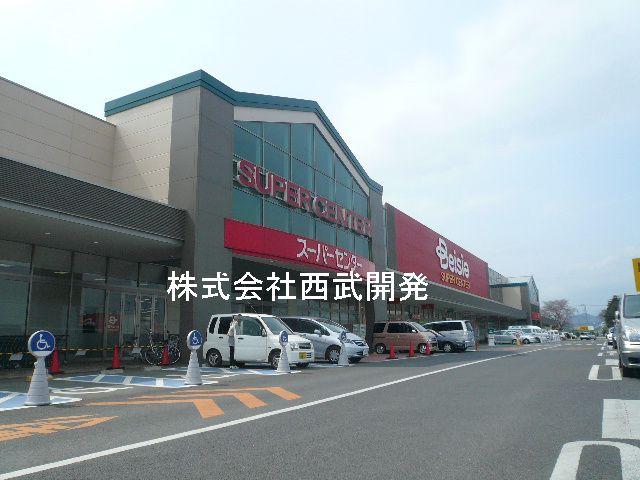 Until Beisia Mall Hidaka 2110m
ベイシアモールひだかまで2110m
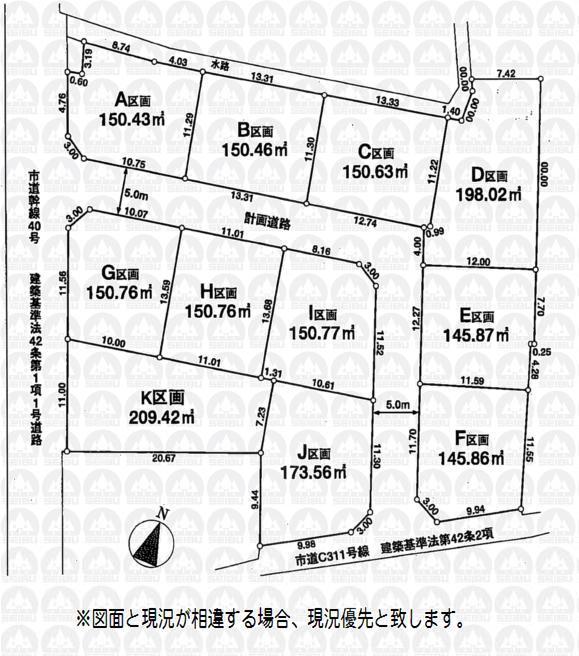 The entire compartment Figure
全体区画図
Building plan example (introspection photo)建物プラン例(内観写真) 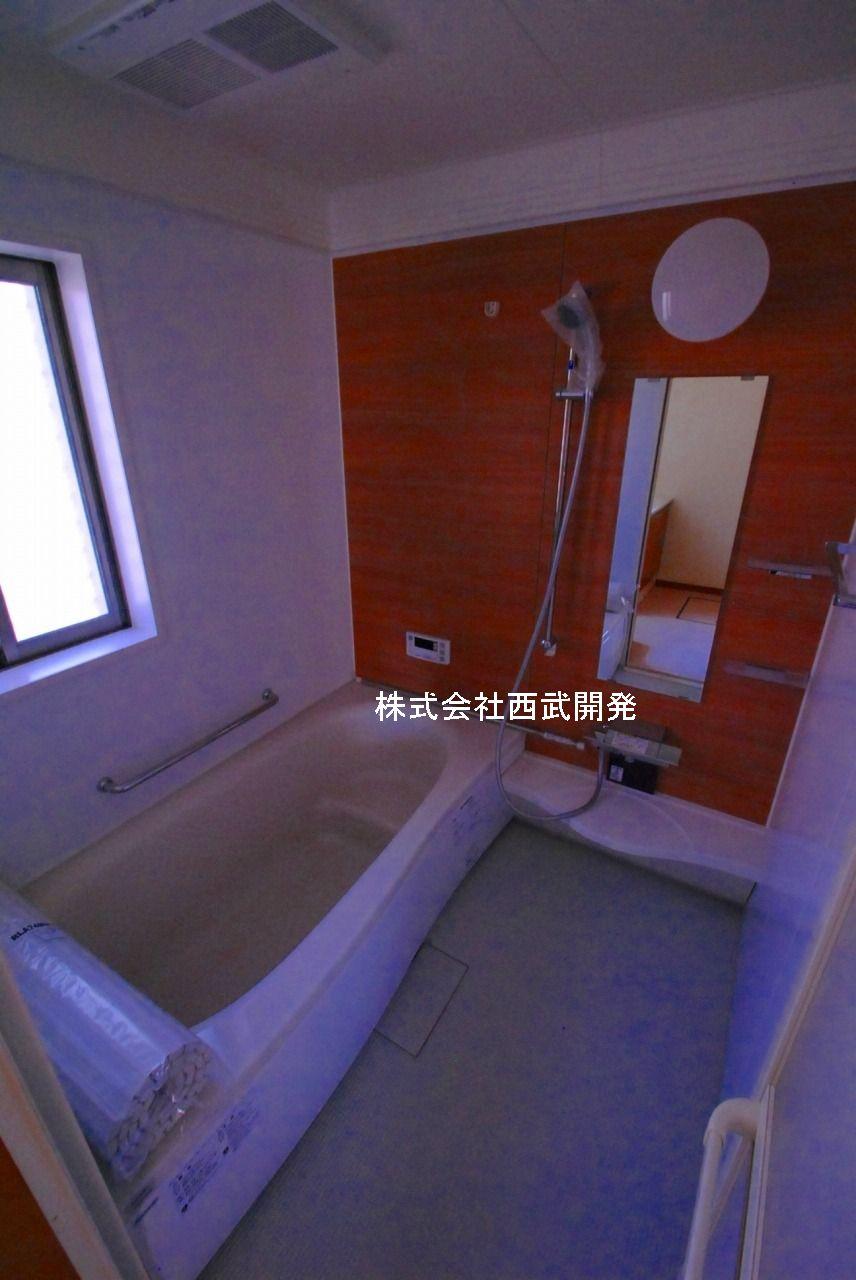 Building plan example (H No. land) Building Price 14,850,000 yen, Building area 98.01 sq m
建物プラン例(H号地)建物価格 1485万円、建物面積98.01m2
Supermarketスーパー 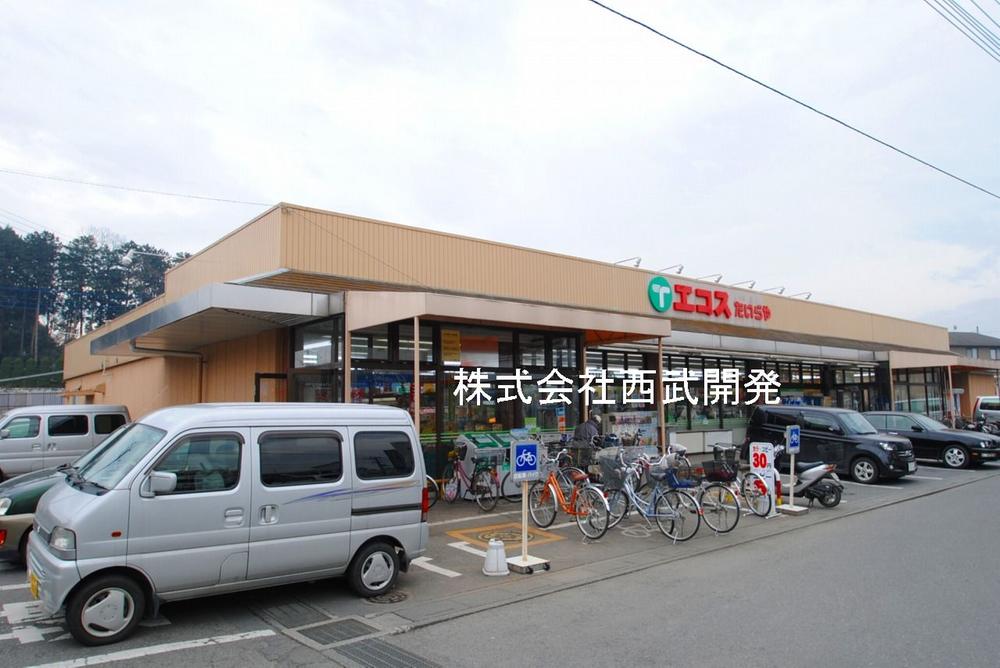 Ecos Tairaya Corporation Takahagi 400m to shop
エコスたいらや高萩店まで400m
Building plan example (introspection photo)建物プラン例(内観写真) 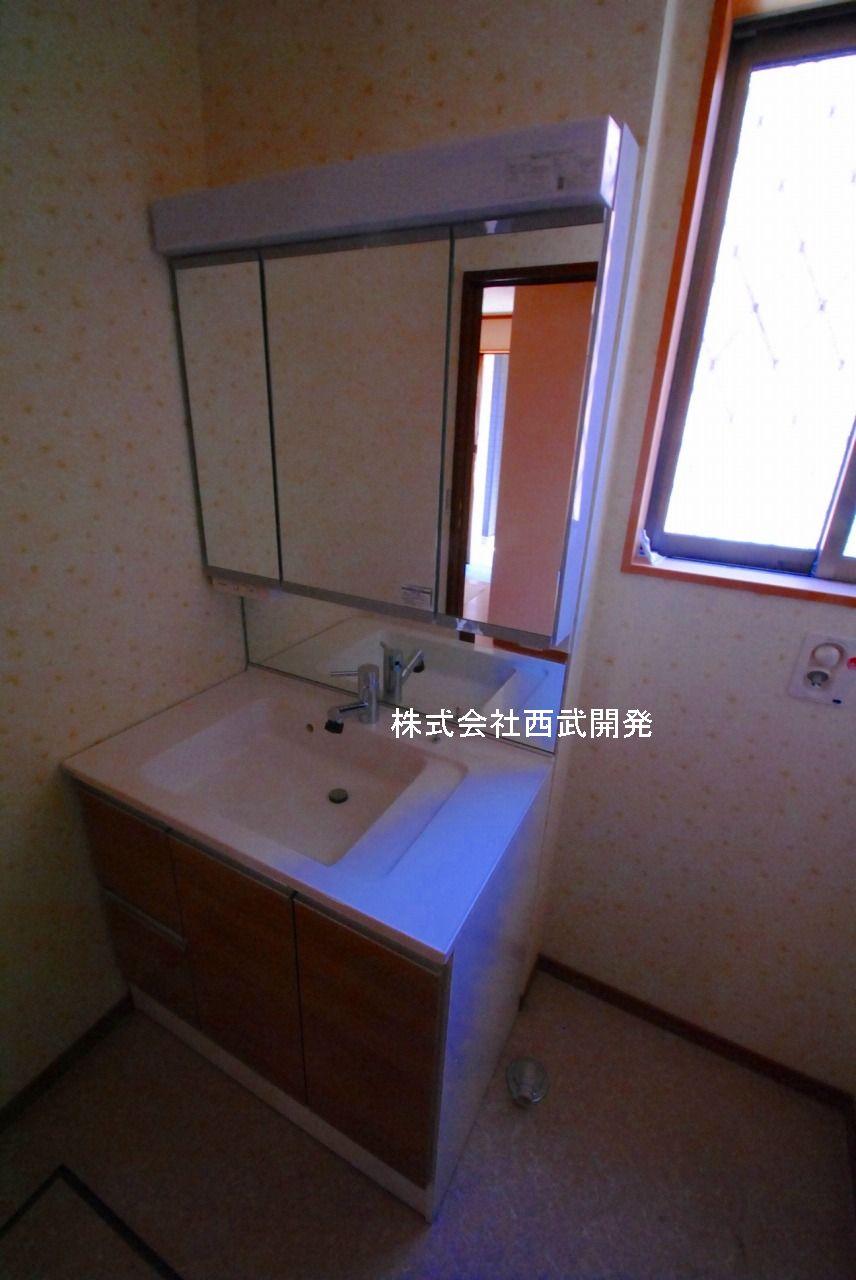 Building plan example (H No. land) Building Price 14,850,000 yen, Building area 98.01 sq m
建物プラン例(H号地)建物価格 1485万円、建物面積98.01m2
Junior high school中学校 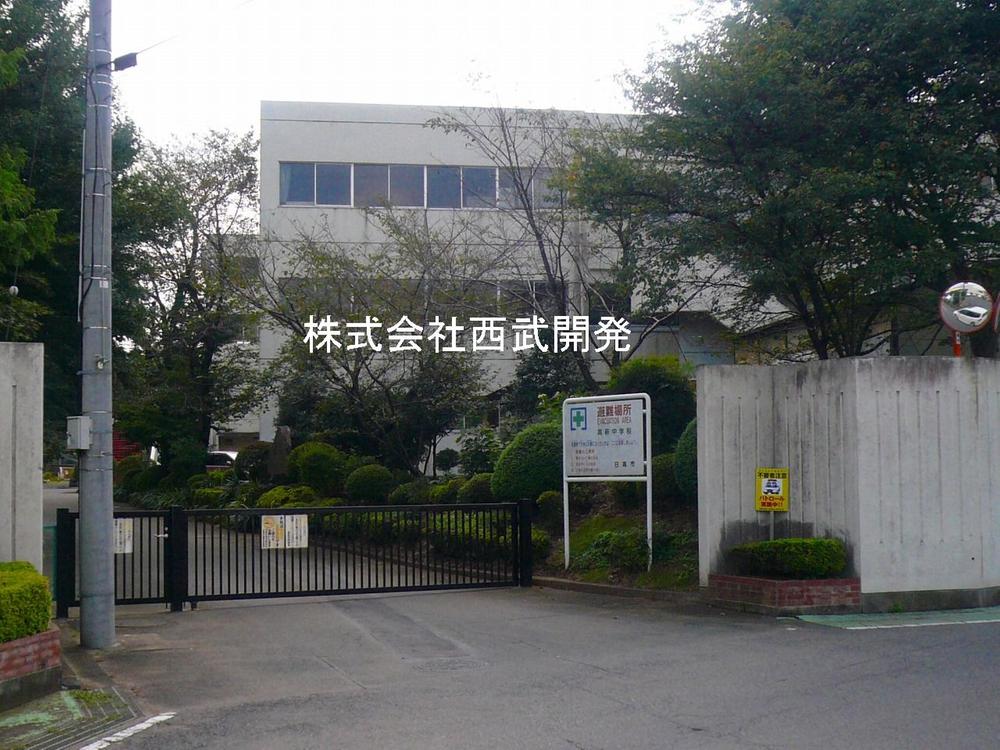 420m until Hidaka Municipal Takahagi junior high school
日高市立高萩中学校まで420m
Building plan example (introspection photo)建物プラン例(内観写真) 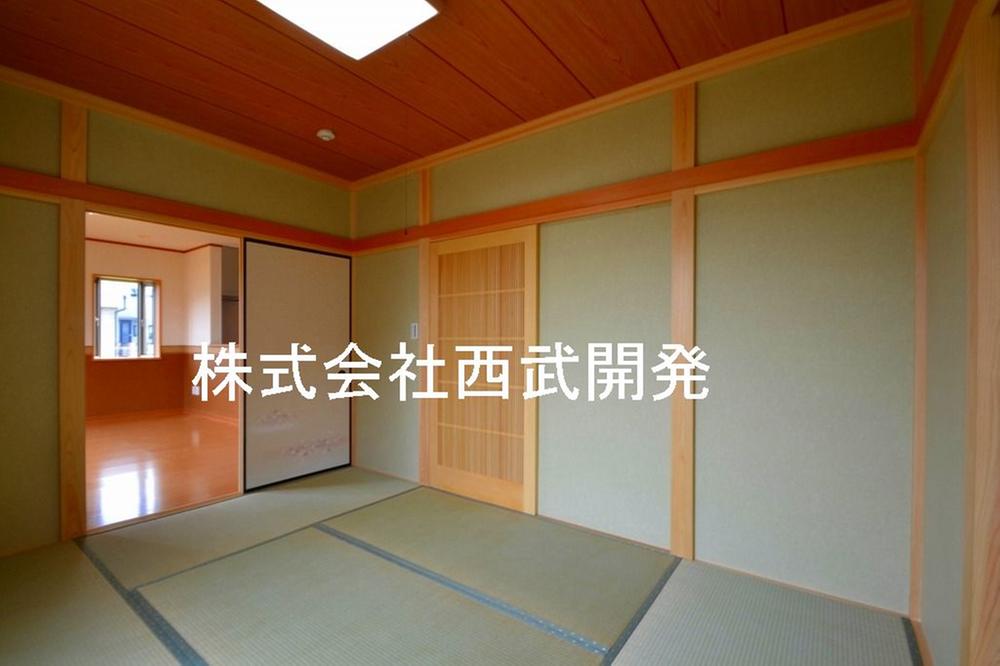 Building plan example (H No. land) Building Price 14,850,000 yen, Building area 98.01 sq m
建物プラン例(H号地)建物価格 1485万円、建物面積98.01m2
Primary school小学校 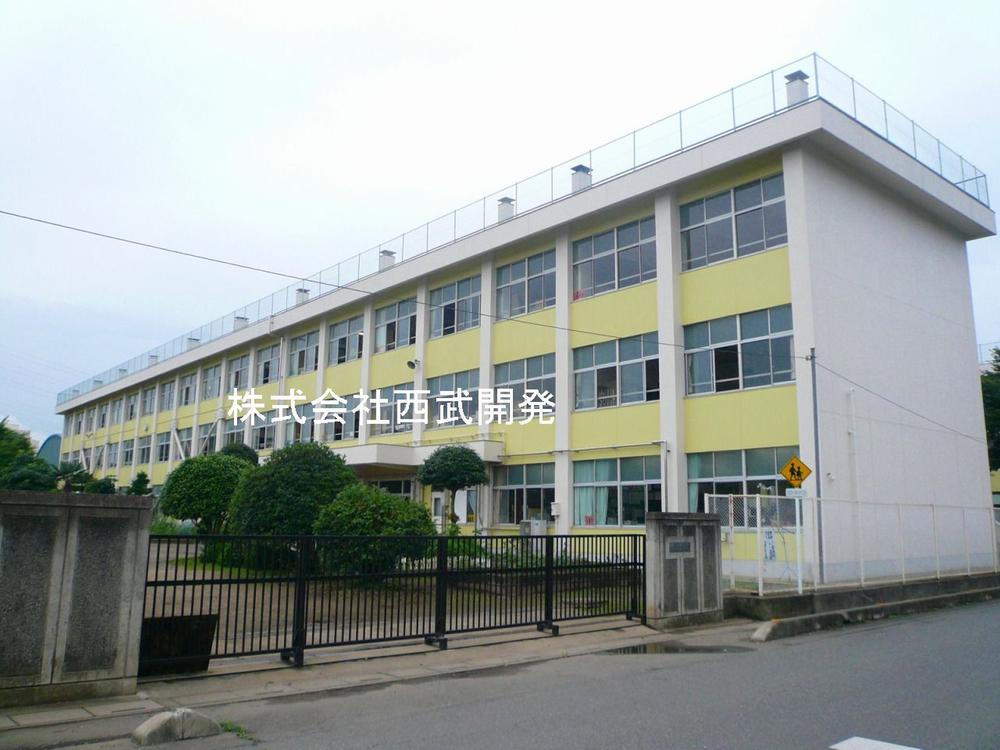 380m until Hidaka Municipal Takahagi Elementary School
日高市立高萩小学校まで380m
Building plan example (introspection photo)建物プラン例(内観写真) 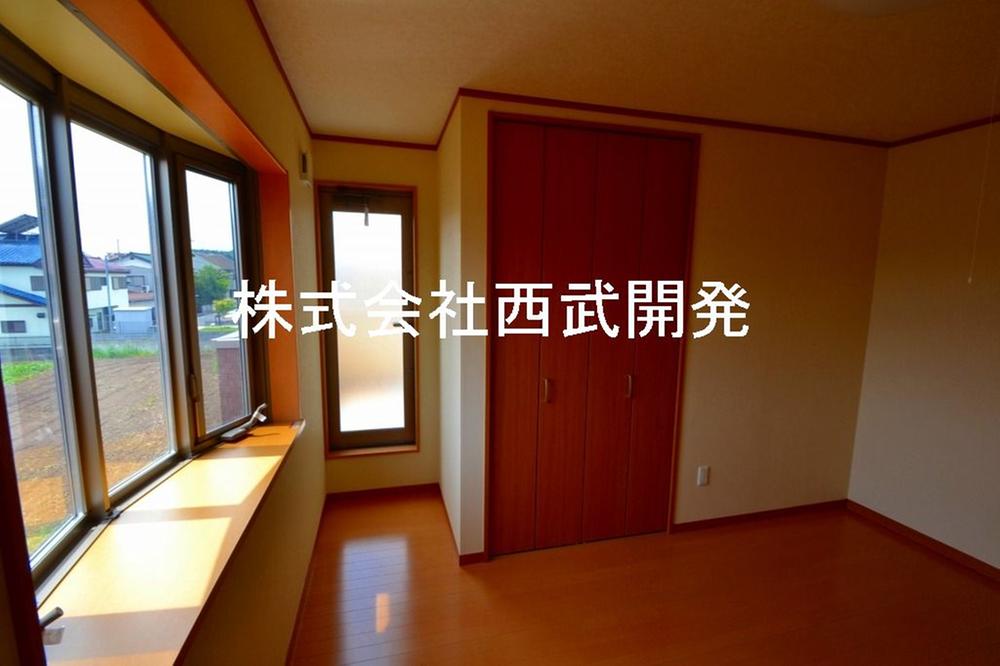 Building plan example (H No. land) Building Price 14,850,000 yen, Building area 98.01 sq m
建物プラン例(H号地)建物価格 1485万円、建物面積98.01m2
Kindergarten ・ Nursery幼稚園・保育園 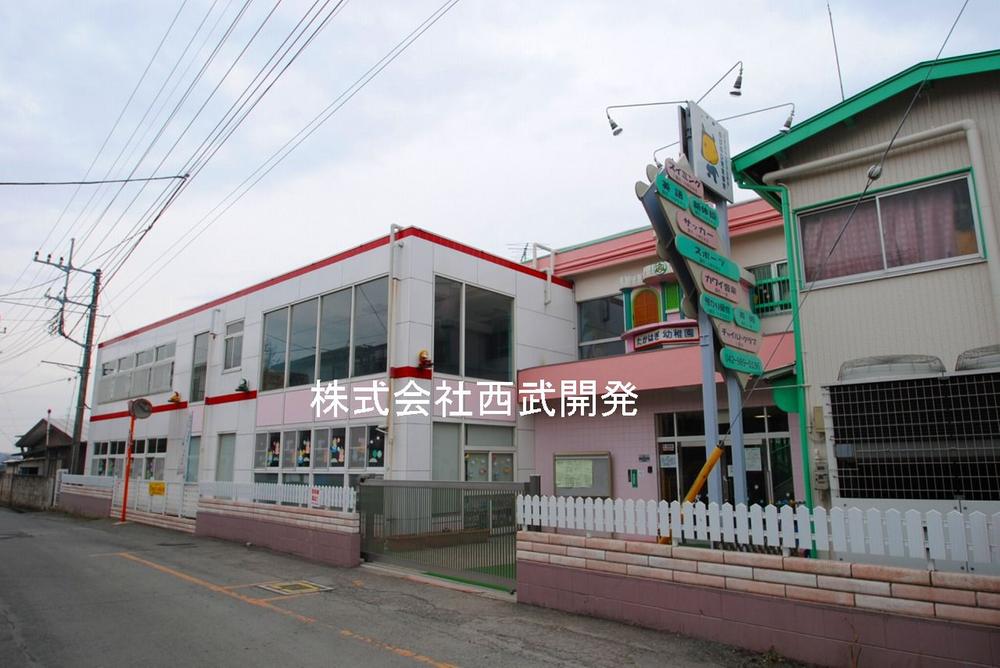 Takahagi 1500m to kindergarten
たかはぎ幼稚園まで1500m
Building plan example (floor plan)建物プラン例(間取り図) 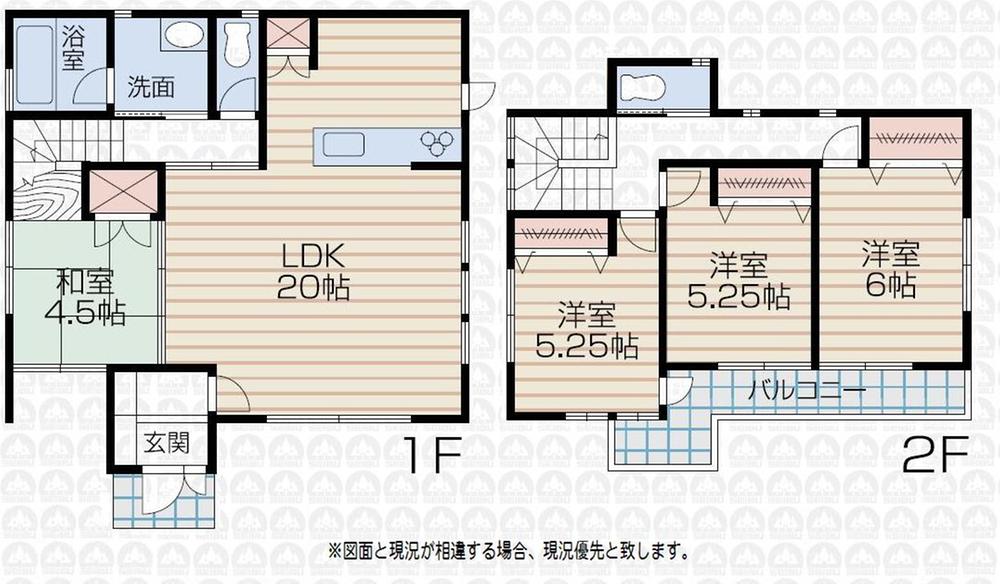 Building plan example (F compartment) 4LDK, Land price 13.8 million yen, Land area 145.86 sq m , Building price 15,280,000 yen, Building area 101.02 sq m
建物プラン例(F区画)4LDK、土地価格1380万円、土地面積145.86m2、建物価格1528万円、建物面積101.02m2
Hospital病院 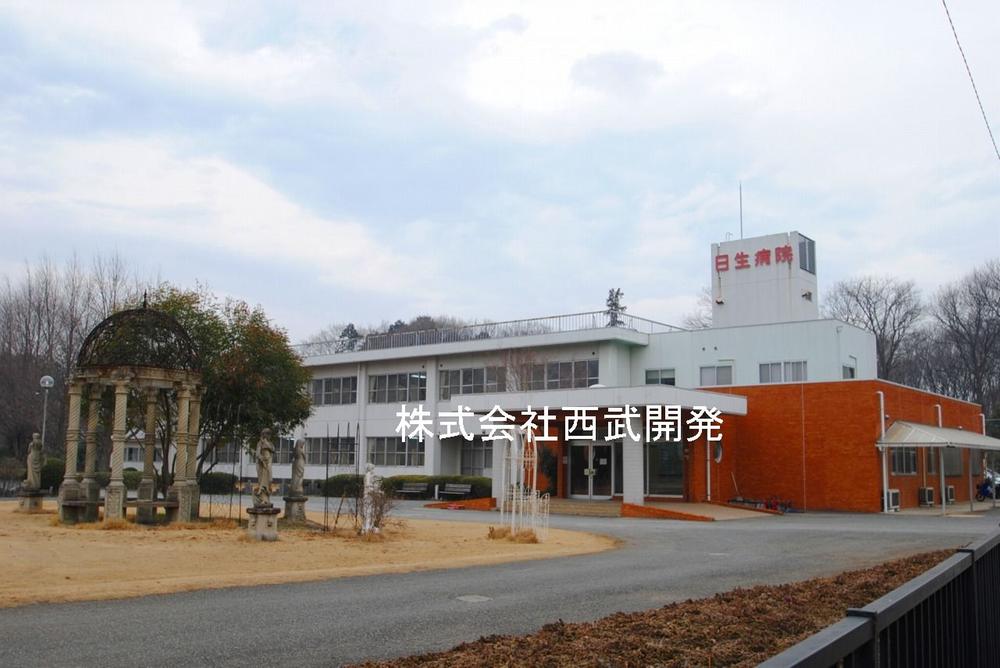 Nissei 1260m to the hospital
日生病院まで1260m
Park公園 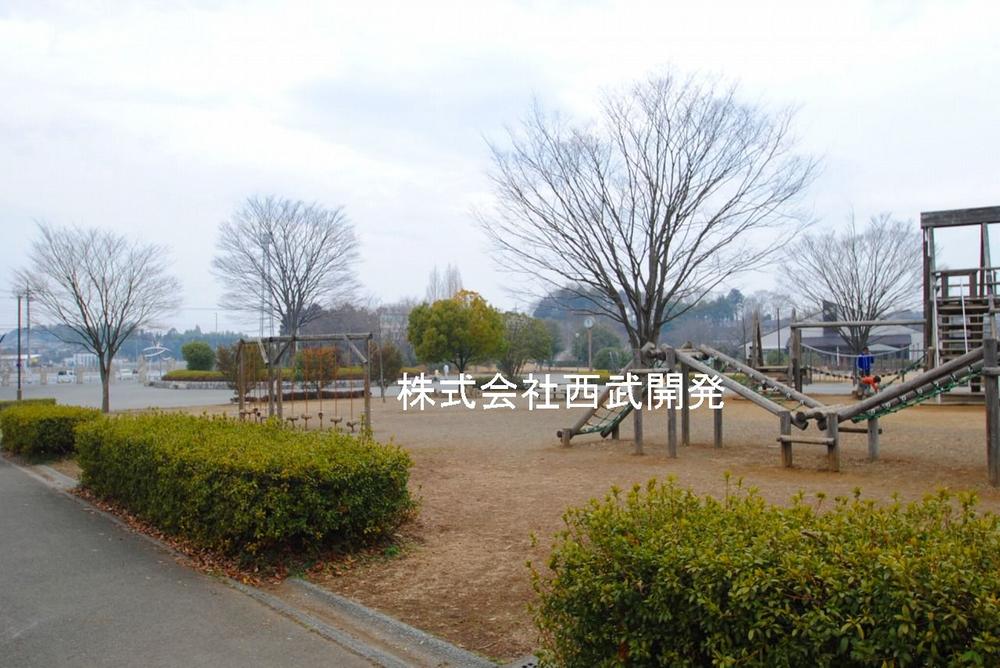 1100m to the Hidaka comprehensive park
日高総合公園まで1100m
Home centerホームセンター 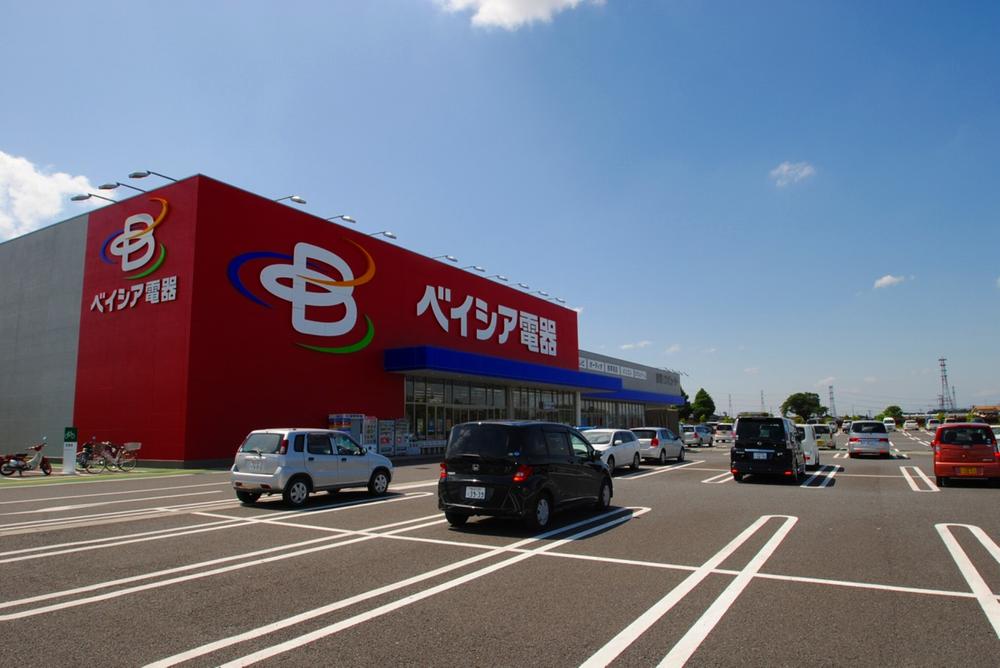 Beisia to electronics Hidaka Mall store 2574m
ベイシア電器ひだかモール店まで2574m
Location
|



















