New Homes » Kanto » Saitama » Hidaka
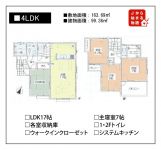 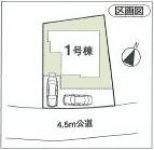
| | Saitama Prefecture Hidaka 埼玉県日高市 |
| JR Kawagoe Line "Komagawa" walk 17 minutes JR川越線「高麗川」歩17分 |
| Breadth of the room of 50 square meters! Enjoy gardening in the garden! Car spaces are allowed two! Spacious wide balcony definitive also bench! 50坪のゆとりの広さ!庭付きでガーデニングも楽しめる!カースペースは2台可!ベンチもおける広々としたワイドバルコニー! |
Features pickup 特徴ピックアップ | | Parking two Allowed / Facing south / System kitchen / Yang per good / All room storage / Siemens south road / LDK15 tatami mats or more / Japanese-style room / Shaping land / Washbasin with shower / Face-to-face kitchen / Wide balcony / Toilet 2 places / 2-story / Double-glazing / Warm water washing toilet seat / Nantei / The window in the bathroom / TV monitor interphone / Leafy residential area / Walk-in closet / City gas / All rooms are two-sided lighting 駐車2台可 /南向き /システムキッチン /陽当り良好 /全居室収納 /南側道路面す /LDK15畳以上 /和室 /整形地 /シャワー付洗面台 /対面式キッチン /ワイドバルコニー /トイレ2ヶ所 /2階建 /複層ガラス /温水洗浄便座 /南庭 /浴室に窓 /TVモニタ付インターホン /緑豊かな住宅地 /ウォークインクロゼット /都市ガス /全室2面採光 | Price 価格 | | 17.8 million yen 1780万円 | Floor plan 間取り | | 4LDK 4LDK | Units sold 販売戸数 | | 1 units 1戸 | Total units 総戸数 | | 1 units 1戸 | Land area 土地面積 | | 163.69 sq m (registration) 163.69m2(登記) | Building area 建物面積 | | 99.36 sq m (registration) 99.36m2(登記) | Driveway burden-road 私道負担・道路 | | Nothing, South 4.5m width 無、南4.5m幅 | Completion date 完成時期(築年月) | | October 2013 2013年10月 | Address 住所 | | Saitama Prefecture Hidaka Oaza Nakakayama 埼玉県日高市大字中鹿山 | Traffic 交通 | | JR Kawagoe Line "Komagawa" walk 17 minutes JR川越線「高麗川」歩17分
| Related links 関連リンク | | [Related Sites of this company] 【この会社の関連サイト】 | Person in charge 担当者より | | Rep Endo Katsuhito Age: We work hard every day to receive and show the 30's your smile. In all sincerity! As you can long-term relationship, I try constantly. As you can be the best choice for the customer, It will be backup. 担当者遠藤 克仁年齢:30代お客様の笑顔を見せて頂くのに日々頑張っております。誠心誠意!長いお付き合いが出来ますよう、絶えず心がけています。お客様に最良の選択をして頂けるよう、バックアップさせて頂きます。 | Contact お問い合せ先 | | TEL: 0800-603-0625 [Toll free] mobile phone ・ Also available from PHS
Caller ID is not notified
Please contact the "saw SUUMO (Sumo)"
If it does not lead, If the real estate company TEL:0800-603-0625【通話料無料】携帯電話・PHSからもご利用いただけます
発信者番号は通知されません
「SUUMO(スーモ)を見た」と問い合わせください
つながらない方、不動産会社の方は
| Building coverage, floor area ratio 建ぺい率・容積率 | | Fifty percent ・ 80% 50%・80% | Time residents 入居時期 | | Consultation 相談 | Land of the right form 土地の権利形態 | | Ownership 所有権 | Structure and method of construction 構造・工法 | | Wooden 2-story 木造2階建 | Use district 用途地域 | | One low-rise 1種低層 | Overview and notices その他概要・特記事項 | | Contact: Endo Katsuhito, Facilities: Public Water Supply, This sewage, City gas, Building confirmation number: No. TKK 確済 13-569, Parking: car space 担当者:遠藤 克仁、設備:公営水道、本下水、都市ガス、建築確認番号:第TKK確済13-569号、駐車場:カースペース | Company profile 会社概要 | | <Mediation> Minister of Land, Infrastructure and Transport (2) No. 006,956 (one company) National Housing Industry Association (Corporation) metropolitan area real estate Fair Trade Council member living cooperation Group Co., Ltd., Sumitomo cooperation Iruma branch Yubinbango358-0003 Saitama Prefecture Iruma Toyooka 1-6-7 <仲介>国土交通大臣(2)第006956号(一社)全国住宅産業協会会員 (公社)首都圏不動産公正取引協議会加盟住協グループ(株)住協入間支店〒358-0003 埼玉県入間市豊岡1-6-7 |
Floor plan間取り図 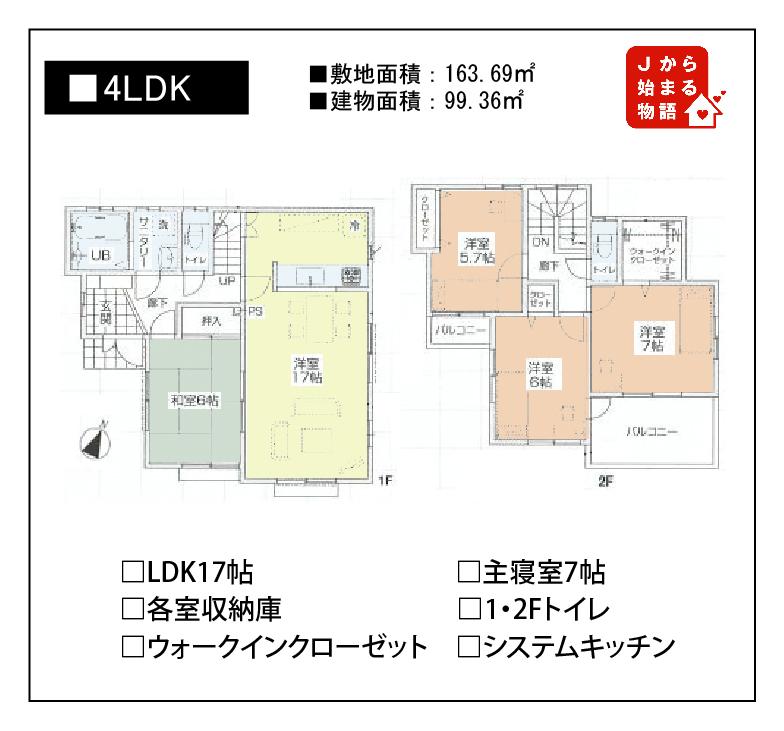 17.8 million yen, 4LDK, Land area 163.69 sq m , Building area 99.36 sq m wide LDK 17 Pledge. Counter kitchen can enjoy conversation with family while cooking.
1780万円、4LDK、土地面積163.69m2、建物面積99.36m2 広いLDKは17帖。料理をしながら家族との会話も楽しめるカウンターキッチン。
Compartment figure区画図 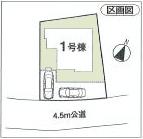 17.8 million yen, 4LDK, Land area 163.69 sq m , There are two cars building area 99.36 sq m car space.
1780万円、4LDK、土地面積163.69m2、建物面積99.36m2 カースペース2台分あります。
Kitchenキッチン 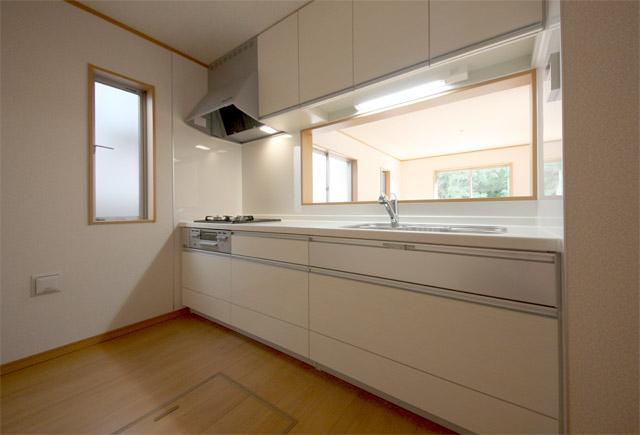 Kitchen (2013 September shooting).
キッチン(平成25年9月撮影)。
Livingリビング 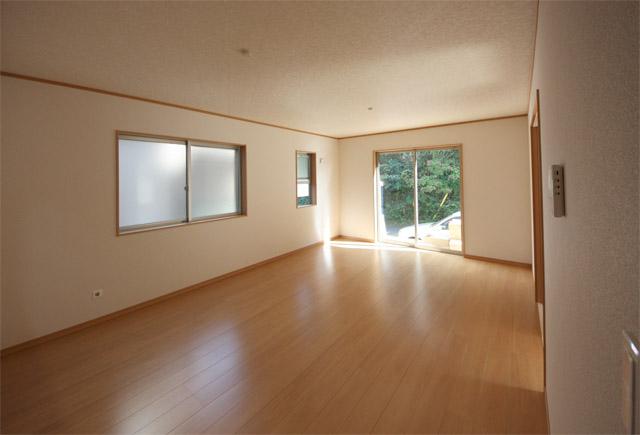 living ・ Dining (2013 September shooting).
リビング・ダイニング(平成25年9月撮影)。
Non-living roomリビング以外の居室 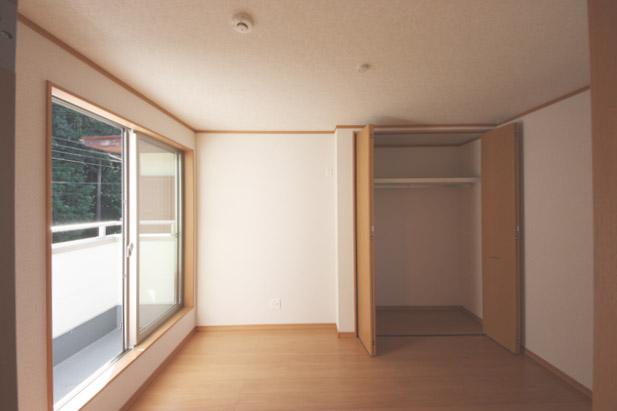 Room of the second floor living room (2013 September shooting).
2階居室の一室(平成25年9月撮影)。
Wash basin, toilet洗面台・洗面所 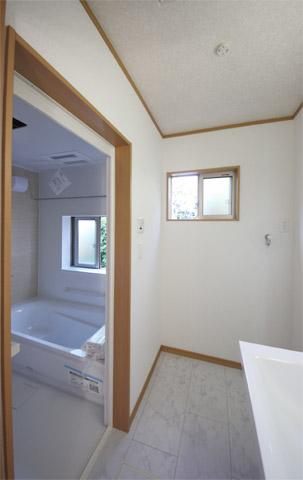 Wash room (2013 September shooting).
洗面室(平成25年9月撮影)。
Balconyバルコニー 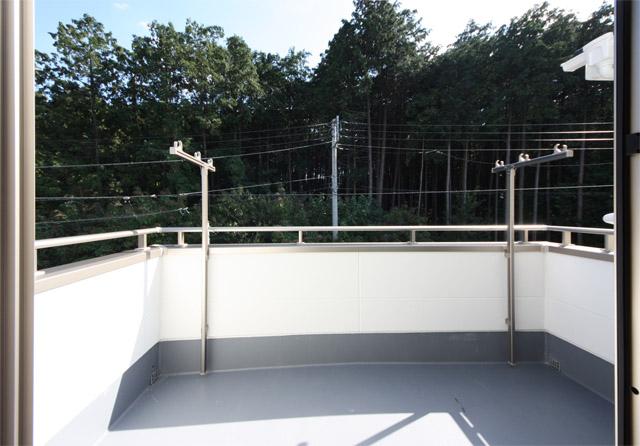 Wide balcony of depth (2013 September shooting).
奥行きの広いバルコニー(平成25年9月撮影)。
Supermarketスーパー 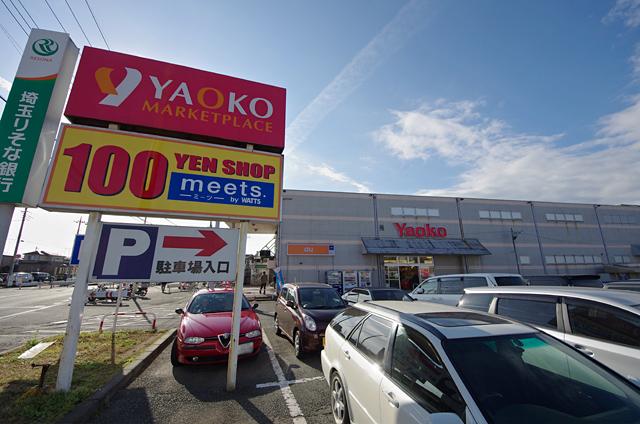 Yaoko Co., Ltd. Komagawa to the store 1162m
ヤオコー高麗川店まで1162m
Otherその他 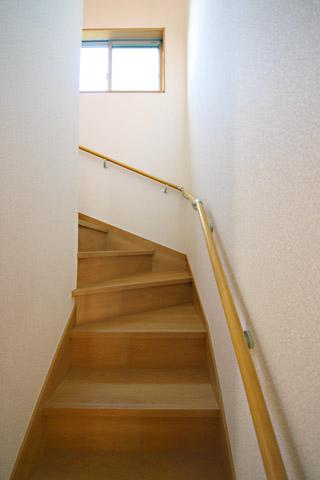 Corridor leading to the second floor (2013 September shooting).
2階へと続く廊下(平成25年9月撮影)。
Supermarketスーパー 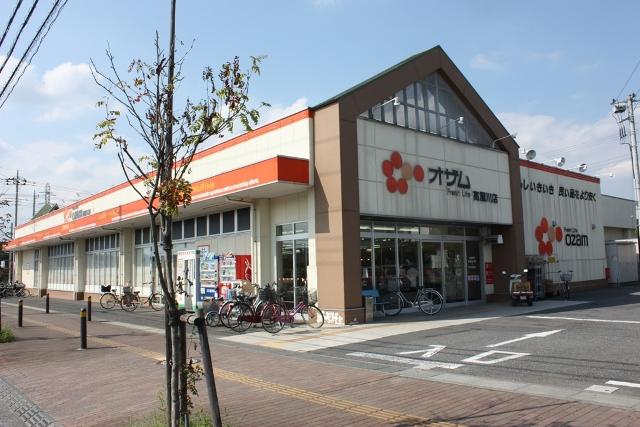 Super Ozamu Komagawa to the store 1891m
スーパーオザム高麗川店まで1891m
Drug storeドラッグストア 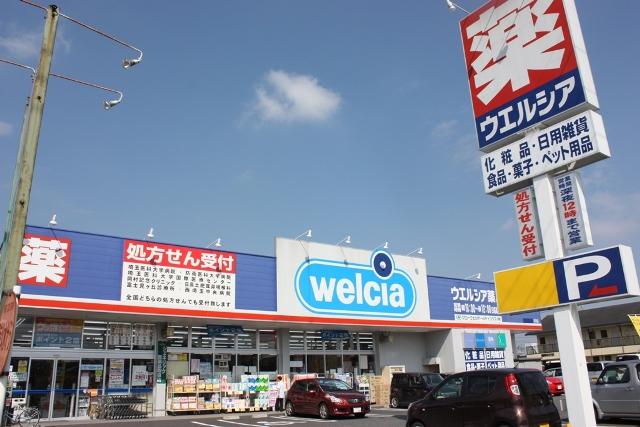 Uerushia 1829m to the Hidaka Komagawa shop
ウエルシア日高高麗川店まで1829m
Location
|












