New Homes » Kanto » Saitama » Higashimatsuyama
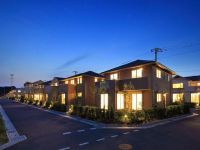 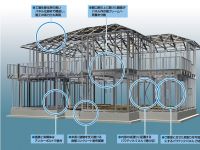
| | Saitama Prefecture Higashimatsuyama 埼玉県東松山市 |
| Tobu Tojo Line "Takasaka" walk 12 minutes 東武東上線「高坂」歩12分 |
| Last count! May 30, the total building price revisions implemented since (Thursday)! Now conducted weekend guided Association. I am a guidance give priority to customers who with your reservation. 最終決算!5月30日(木)より全棟価格改定実施!今週末案内会実施します。ご予約していただいたお客様にご案内を優先させていただいております。 |
| Quiet streets mechanism has been applied to produce a lush cityscape. There are adjacent commercial facility in the "Propionibacterium walk Higashi Matsuyama (about 70m)," about 120 specialty stores convenient for shopping. Home improvement you can also enhance a holiday of DIY also because it is adjacent. 緑豊かな街並みを演出する仕掛けが施された閑静な街並み。隣接した商業施設「ピオニウォーク東松山(約70m)」には約120の専門店があり買い物にとっても便利。ホームセンターも隣接しているので休日のDIYも充実できます。 |
Local guide map 現地案内図 | | Local guide map 現地案内図 | Features pickup 特徴ピックアップ | | Construction housing performance with evaluation / Design house performance with evaluation / Measures to conserve energy / Long-term high-quality housing / Corresponding to the flat-35S / Solar power system / Airtight high insulated houses / Vibration Control ・ Seismic isolation ・ Earthquake resistant / Parking two Allowed / Immediate Available / Energy-saving water heaters / Super close / System kitchen / Bathroom Dryer / Yang per good / All room storage / A quiet residential area / LDK15 tatami mats or more / Or more before road 6m / Japanese-style room / Shaping land / Face-to-face kitchen / Barrier-free / Toilet 2 places / 2-story / South balcony / Double-glazing / High speed Internet correspondence / Warm water washing toilet seat / Nantei / The window in the bathroom / TV monitor interphone / Leafy residential area / IH cooking heater / Walk-in closet / Or more ceiling height 2.5m / All-electric / BS ・ CS ・ CATV / Fireworks viewing / Floor heating 建設住宅性能評価付 /設計住宅性能評価付 /省エネルギー対策 /長期優良住宅 /フラット35Sに対応 /太陽光発電システム /高気密高断熱住宅 /制震・免震・耐震 /駐車2台可 /即入居可 /省エネ給湯器 /スーパーが近い /システムキッチン /浴室乾燥機 /陽当り良好 /全居室収納 /閑静な住宅地 /LDK15畳以上 /前道6m以上 /和室 /整形地 /対面式キッチン /バリアフリー /トイレ2ヶ所 /2階建 /南面バルコニー /複層ガラス /高速ネット対応 /温水洗浄便座 /南庭 /浴室に窓 /TVモニタ付インターホン /緑豊かな住宅地 /IHクッキングヒーター /ウォークインクロゼット /天井高2.5m以上 /オール電化 /BS・CS・CATV /花火大会鑑賞 /床暖房 | Event information イベント情報 | | Local guide Board (Please be sure to ask in advance) schedule / Every Saturday and Sunday time / 9:00 ~ 17:00 現地案内会(事前に必ずお問い合わせください)日程/毎週土日時間/9:00 ~ 17:00 | Property name 物件名 | | Pionishiti Kosaka ピオニシティ高坂 | Price 価格 | | 35,800,000 yen 3580万円 | Floor plan 間取り | | 4LDK 4LDK | Units sold 販売戸数 | | 1 units 1戸 | Total units 総戸数 | | 146 units 146戸 | Land area 土地面積 | | 159.56 sq m 159.56m2 | Building area 建物面積 | | 118.91 sq m 118.91m2 | Completion date 完成時期(築年月) | | January 2013 2013年1月 | Address 住所 | | Saitama Prefecture Higashimatsuyama Azuma-cho, 2-6-5 埼玉県東松山市あずま町2-6-5 | Traffic 交通 | | Tobu Tojo Line "Takasaka" walk 12 minutes 東武東上線「高坂」歩12分
| Related links 関連リンク | | [Related Sites of this company] 【この会社の関連サイト】 | Contact お問い合せ先 | | PanaHome Co., Ltd. Environment and Development Branch Tokyo metropolitan area sales department TEL: 0120-956-822 [Toll free] Please contact the "saw SUUMO (Sumo)" パナホーム株式会社 環境開発支社 首都圏営業部TEL:0120-956-822【通話料無料】「SUUMO(スーモ)を見た」と問い合わせください | Sale schedule 販売スケジュール | | First-come-first-served basis application being accepted 先着順申込受付中 | Building coverage, floor area ratio 建ぺい率・容積率 | | Fifty percent / 80% 60% / 150% 50%/80% 60%/150% | Time residents 入居時期 | | Immediate available 即入居可 | Land of the right form 土地の権利形態 | | Ownership 所有権 | Structure and method of construction 構造・工法 | | Light-gauge steel 軽量鉄骨 | Construction 施工 | | PanaHome Co., Ltd. パナホーム株式会社 | Use district 用途地域 | | One low-rise, One dwelling 1種低層、1種住居 | Land category 地目 | | Residential land 宅地 | Overview and notices その他概要・特記事項 | | Building confirmation number: No. ERI12041093 (2012 September 24), Tokyo Electric Power Co., Inc. Shoei Gas Co., Ltd. Public Water Supply, Public sewer, Rainwater ・ Sewage diversion scheme 建築確認番号:第ERI12041093号(平成24年9月24日)、東京電力株式会社 松栄ガス株式会社 公営水道、公共下水道、雨水・汚水分流方式 | Company profile 会社概要 | | [Advertiser] <Seller> Minister of Land, Infrastructure and Transport (13) No. 000982 (one company) Real Estate Association (Corporation) metropolitan area real estate Fair Trade Council member PanaHome Co., Environment and Development Branch metropolitan area sales department 160-0023 Tokyo Nishi-Shinjuku, Shinjuku-ku, 2-3-1 Shinjuku monolith 11th floor [Seller] PanaHome Co., Ltd. [Sale] PanaHome Corporation (seller) 【広告主】<売主>国土交通大臣(13)第000982号(一社)不動産協会会員 (公社)首都圏不動産公正取引協議会加盟パナホーム(株)環境開発支社 首都圏営業部〒160-0023 東京都新宿区西新宿2-3-1 新宿モノリス11階【売主】パナホーム株式会社【販売】パナホーム株式会社(売主) |
Sale already cityscape photo分譲済街並み写真 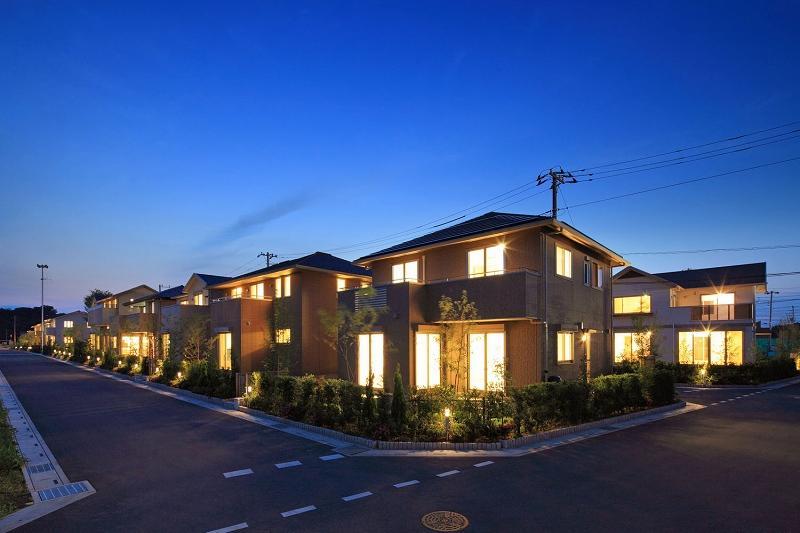 Cityscape photo / Evening (June 2011 shooting)
街並み写真/夕暮れ(平成23年6月撮影)
Construction ・ Construction method ・ specification構造・工法・仕様 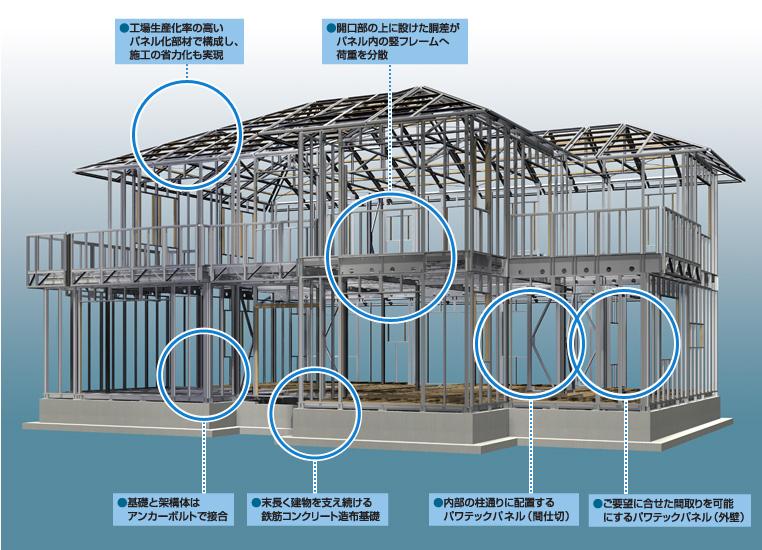 Large panel structure of "PanaHome" is, Outer wall and floor, It was integrating the panel, such as a roof, It is a "robust block body". Firmly take the load in the whole structure, Point is that a so-called "monocoque". Receiving an external force, such as earthquakes and typhoons in the entire surface, Balance well-dispersed throughout the building, Provides excellent earthquake resistance. Also, Its strength is, It allows a large indoor space.
「パナホーム」の大型パネル構造は、外壁や床、屋根などのパネルを一体化させた、“強固なブロック体”です。構造体全体で荷重をしっかり受け止める、いわゆる“モノコック構造”となっていることがポイント。地震や台風などの外力を面全体で受け止め、建物全体にバランスよく分散し、優れた耐震性を発揮します。また、その強さが、大きな室内空間を可能にします。
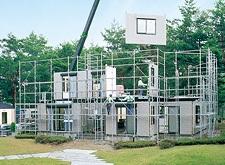 In one day shelter construction work, Worry "Rapid construction system" first create a foundation when it is raining, Until the sash and ventilation ports built-in exterior walls and balconies, etc., Carrying a large member that has been packaged are produced in advance factory to building site. After exactly using such specialized construction technician skilled crane ・ It will quickly assemble. Since it is possible to finish the shelter construction work in one day, Virtually no impact on the internal building by rainfall, etc..
1日シェルター工事で、降雨時も安心「快速施工システム」まず基礎をつくり、サッシや換気口まで組み込まれた外壁やバルコニーなど、あらかじめ工場で生産されてパッケージ化された大型部材を建築現場に搬入。あとは熟練の専門工事技術者がクレーンなどを使って正確・迅速に組み立てていきます。1日でシェルター工事を終えることができるため、降雨等による建物内部への影響もほとんどありません。
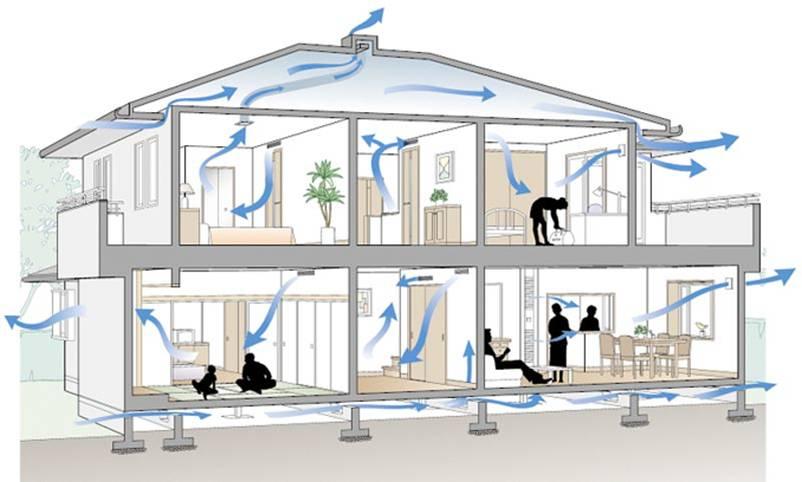 Adopt a hybrid ventilation which is a combination of natural ventilation and mechanical ventilation "Eco Life ventilation system.". Through the summer winter and cool in warm-based space (under the floor), Fill the whole house with clean air. Energy-saving ventilation system with excellent that can ensure the amount of ventilation required throughout the year along with the keep the cleanliness of the air.
自然換気と機械換気を組み合わせたハイブリッド換気「エコライフ換気システム」を採用。夏涼しく冬暖かいベース空間(床下)を通して、家全体をきれいな空気で満たします。空気の清浄性を保つと共に1年を通じて必要な換気量を確保できる優れた省エネ換気システムです。
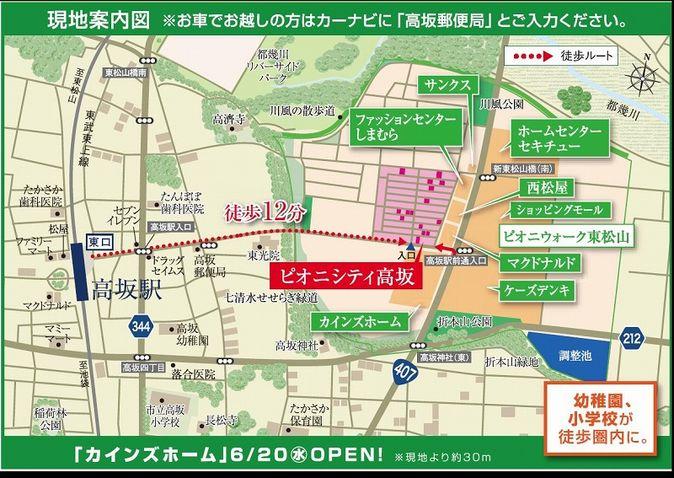 Local guide map
現地案内図
Livingリビング 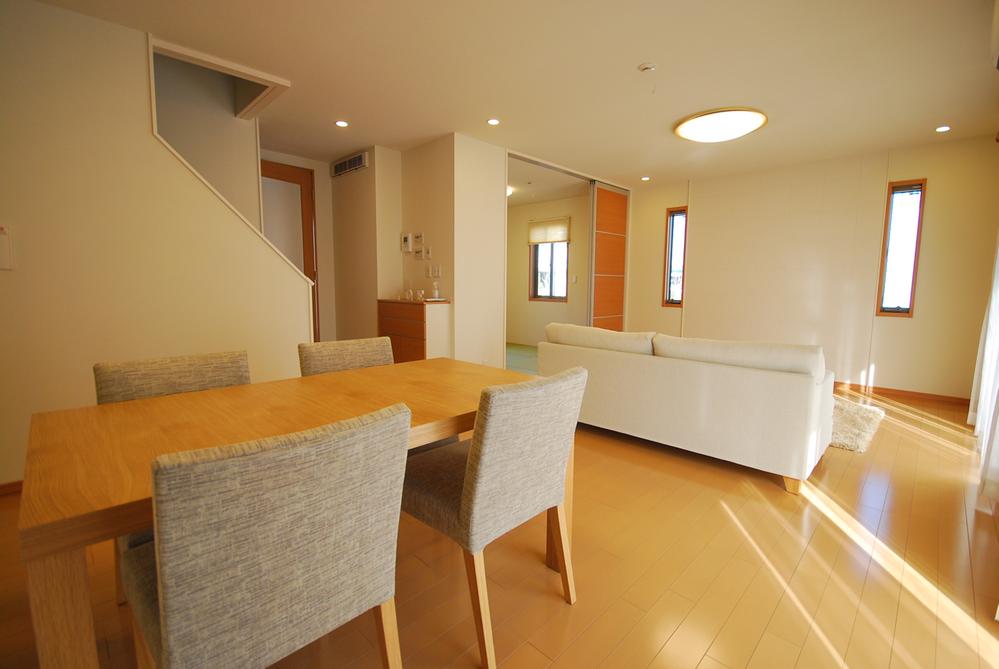 Indoor (March 2013) Shooting
室内(2013年3月)撮影
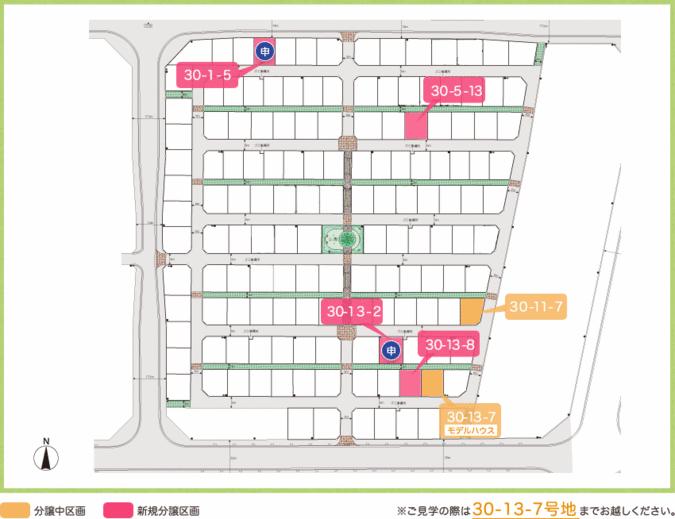 The entire compartment Figure
全体区画図
Other localその他現地 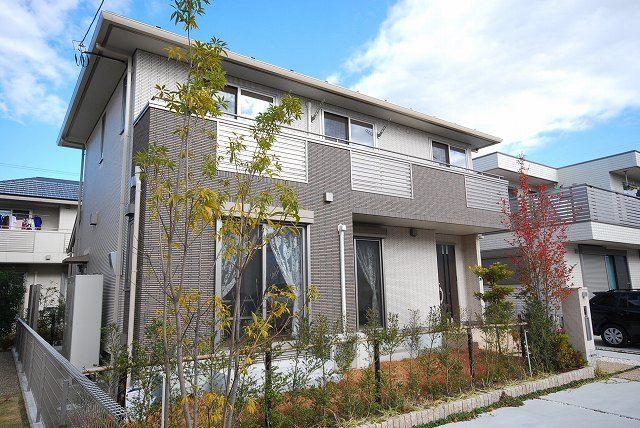 Cityscape / December 2013 shooting
街並み/2013年12月撮影
Location
|









