New Homes » Kanto » Saitama » Higashimatsuyama
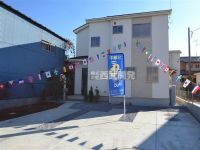 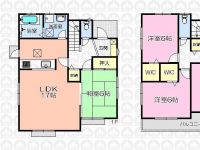
| | Saitama Prefecture Higashimatsuyama 埼玉県東松山市 |
| Tobu Tojo Line "Higashimatsuyama" walk 19 minutes 東武東上線「東松山」歩19分 |
| About to Shinjuku Elementary School 1060m ・ 1320m to the East Junior High School ・ Wakamatsu about to nursery school 670m ・ Up to about Gigamato 1640m ・ Up to about Medical Association Hospital 1050m 新宿小学校まで約1060m・東中学校まで1320m・わかまつ保育園まで約670m・ギガマートまで約1640m・医師会病院まで約1050m |
| Seismic grade 3 (highest grade), Long-term high-quality housing acquisition. Development road equity 442.44 sq m × 1 / 11, Drainage land equity 7.65 sq m × 1 / 11, Footpath equity 3 sq m × 1 / 11 Yes. 耐震等級3(最高等級)、長期優良住宅取得。開発道路持ち分442.44m2×1/11、排水用地持ち分7.65m2×1/11、フットパス持ち分3m2×1/11あり。 |
Features pickup 特徴ピックアップ | | Long-term high-quality housing / Parking two Allowed / Immediate Available / 2 along the line more accessible / Land 50 square meters or more / Facing south / System kitchen / Bathroom Dryer / Yang per good / All room storage / LDK15 tatami mats or more / Or more before road 6m / Japanese-style room / Shaping land / garden / Washbasin with shower / Face-to-face kitchen / Wide balcony / Barrier-free / Toilet 2 places / Bathroom 1 tsubo or more / 2-story / South balcony / Double-glazing / Warm water washing toilet seat / Nantei / Underfloor Storage / The window in the bathroom / TV monitor interphone / High-function toilet / Ventilation good / Walk-in closet / All room 6 tatami mats or more / Water filter / All rooms are two-sided lighting 長期優良住宅 /駐車2台可 /即入居可 /2沿線以上利用可 /土地50坪以上 /南向き /システムキッチン /浴室乾燥機 /陽当り良好 /全居室収納 /LDK15畳以上 /前道6m以上 /和室 /整形地 /庭 /シャワー付洗面台 /対面式キッチン /ワイドバルコニー /バリアフリー /トイレ2ヶ所 /浴室1坪以上 /2階建 /南面バルコニー /複層ガラス /温水洗浄便座 /南庭 /床下収納 /浴室に窓 /TVモニタ付インターホン /高機能トイレ /通風良好 /ウォークインクロゼット /全居室6畳以上 /浄水器 /全室2面採光 | Price 価格 | | 21,800,000 yen 2180万円 | Floor plan 間取り | | 4LDK 4LDK | Units sold 販売戸数 | | 1 units 1戸 | Land area 土地面積 | | 183.72 sq m (55.57 tsubo) (Registration) 183.72m2(55.57坪)(登記) | Building area 建物面積 | | 106.82 sq m (32.31 tsubo) (measured) 106.82m2(32.31坪)(実測) | Driveway burden-road 私道負担・道路 | | Nothing, Northwest 6m width 無、北西6m幅 | Completion date 完成時期(築年月) | | October 2013 2013年10月 | Address 住所 | | Saitama Prefecture Higashimatsuyama Wakamatsucho 2 埼玉県東松山市若松町2 | Traffic 交通 | | Tobu Tojo Line "Higashimatsuyama" walk 19 minutes
Tobu Tojo Line "Higashimatsuyama" 12 minutes Goryo walk 2 minutes by bus
Tobu Tojo Line "Takasaka" walk 44 minutes 東武東上線「東松山」歩19分
東武東上線「東松山」バス12分五領歩2分
東武東上線「高坂」歩44分
| Related links 関連リンク | | [Related Sites of this company] 【この会社の関連サイト】 | Person in charge 担当者より | | Person in charge of real-estate and building Tahara Shigeru Age: 40 Daigyokai experience: the purchase of my home for 15 years our customers is a major event, even in the life. Peace of mind in a wealth of information and experience so that there is no regret ・ We are trying to be able to have any suggestions and-out secure transactions. House hunting is the motto with a smile. 担当者宅建田原 茂年齢:40代業界経験:15年お客様にとってマイホームの購入は人生の中でも一大イベントです。後悔がないよう豊富な情報と経験で安心・安全な取引きとご提案が出来るよう心掛けております。笑顔で家探しがモットーです。 | Contact お問い合せ先 | | TEL: 0800-603-0669 [Toll free] mobile phone ・ Also available from PHS
Caller ID is not notified
Please contact the "saw SUUMO (Sumo)"
If it does not lead, If the real estate company TEL:0800-603-0669【通話料無料】携帯電話・PHSからもご利用いただけます
発信者番号は通知されません
「SUUMO(スーモ)を見た」と問い合わせください
つながらない方、不動産会社の方は
| Building coverage, floor area ratio 建ぺい率・容積率 | | 60% ・ 200% 60%・200% | Time residents 入居時期 | | Immediate available 即入居可 | Land of the right form 土地の権利形態 | | Ownership 所有権 | Structure and method of construction 構造・工法 | | Wooden 2-story 木造2階建 | Use district 用途地域 | | Urbanization control area 市街化調整区域 | Overview and notices その他概要・特記事項 | | Contact: Tahara Shigeru, Facilities: Public Water Supply, Individual septic tank, Individual LPG, Building Permits reason: land sale by the development permit, etc., Building confirmation number: No. H25SHC109073, Parking: car space 担当者:田原 茂、設備:公営水道、個別浄化槽、個別LPG、建築許可理由:開発許可等による分譲地、建築確認番号:第H25SHC109073号、駐車場:カースペース | Company profile 会社概要 | | <Mediation> Minister of Land, Infrastructure and Transport (3) No. 006,323 (one company) National Housing Industry Association (Corporation) metropolitan area real estate Fair Trade Council member (Ltd.) Seibu development Sakado shop Yubinbango350-0225 Saitama Prefecture Sakado Hinode-cho, 16-7 <仲介>国土交通大臣(3)第006323号(一社)全国住宅産業協会会員 (公社)首都圏不動産公正取引協議会加盟(株)西武開発坂戸店〒350-0225 埼玉県坂戸市日の出町16-7 |
Local appearance photo現地外観写真 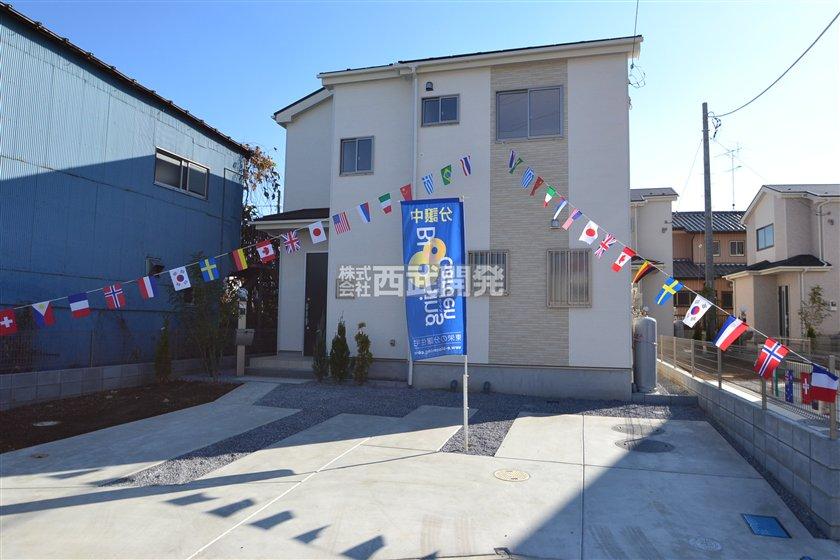 Local (12 May 2013) Shooting
現地(2013年12月)撮影
Floor plan間取り図 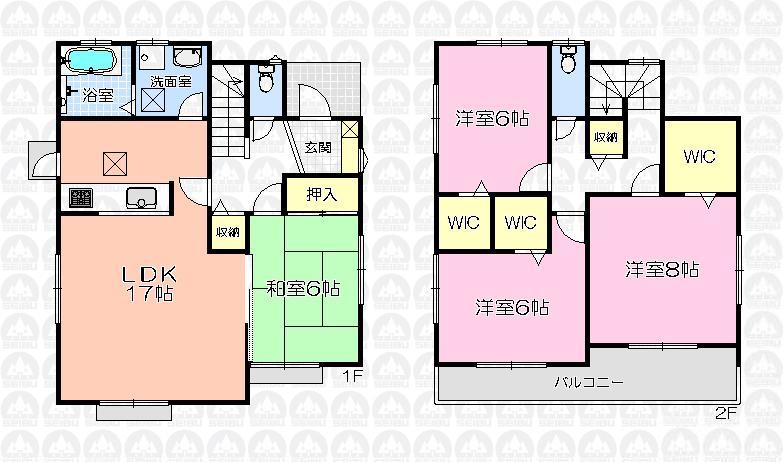 21,800,000 yen, 4LDK, Land area 183.72 sq m , Building area 106.82 sq m
2180万円、4LDK、土地面積183.72m2、建物面積106.82m2
Kitchenキッチン 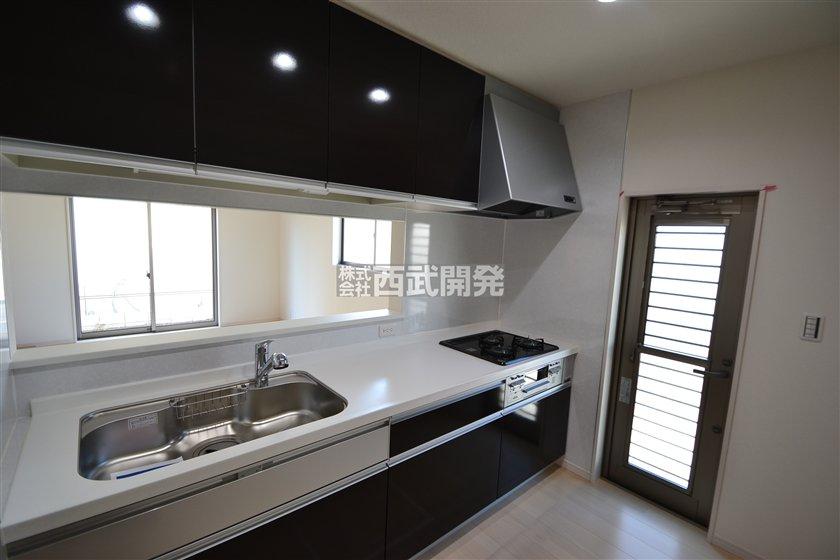 Indoor (10 May 2013) Shooting
室内(2013年10月)撮影
Local appearance photo現地外観写真 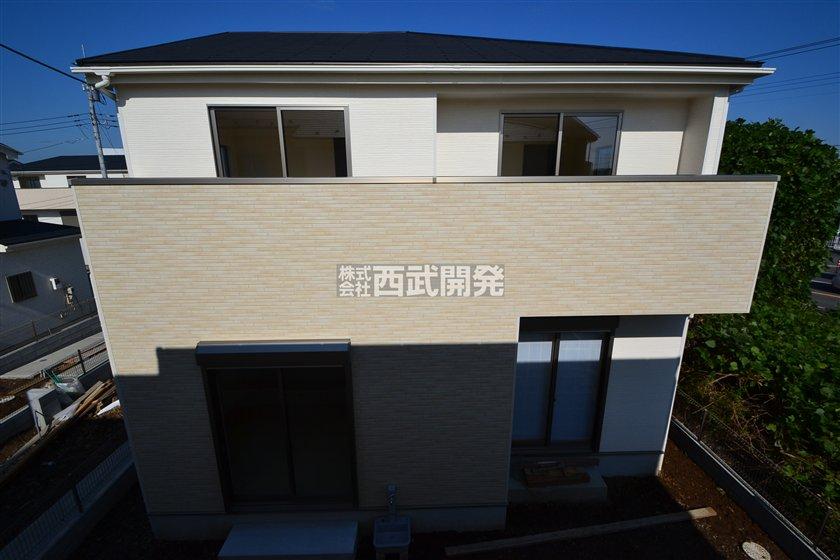 Local (September 2013) Shooting
現地(2013年9月)撮影
Livingリビング 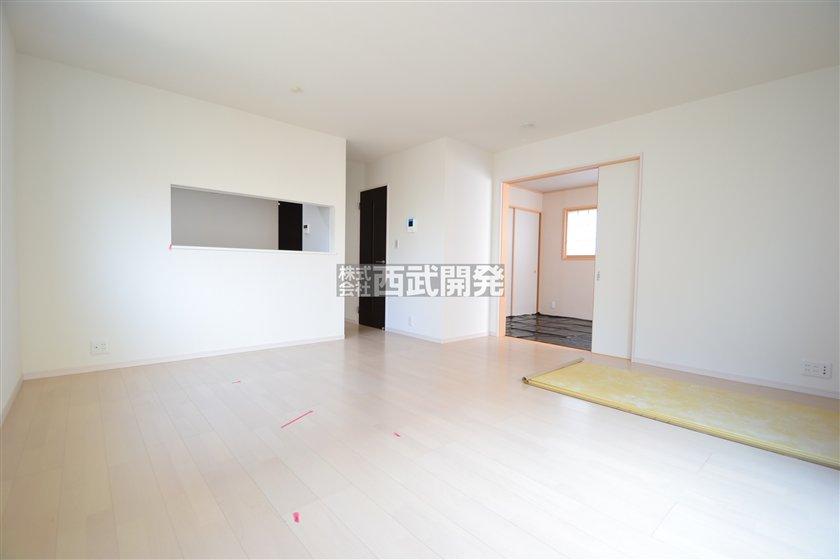 Indoor (10 May 2013) Shooting
室内(2013年10月)撮影
Bathroom浴室 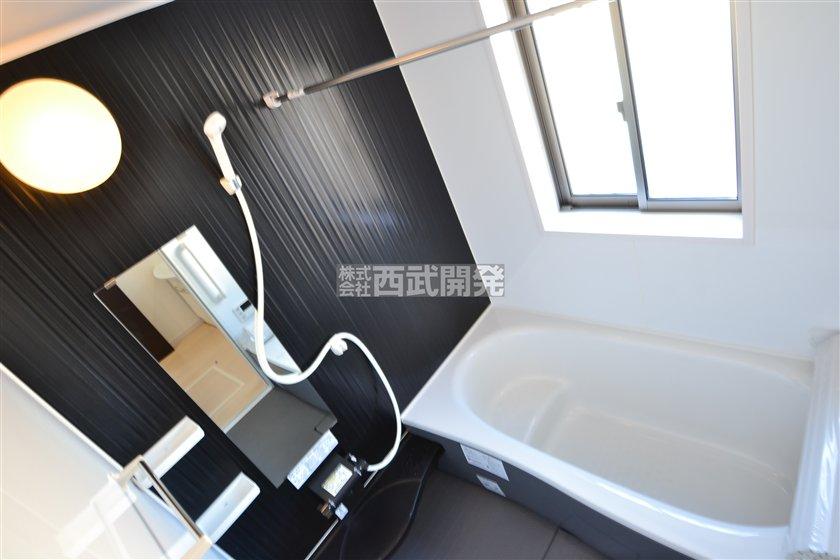 Indoor (10 May 2013) Shooting
室内(2013年10月)撮影
Kitchenキッチン 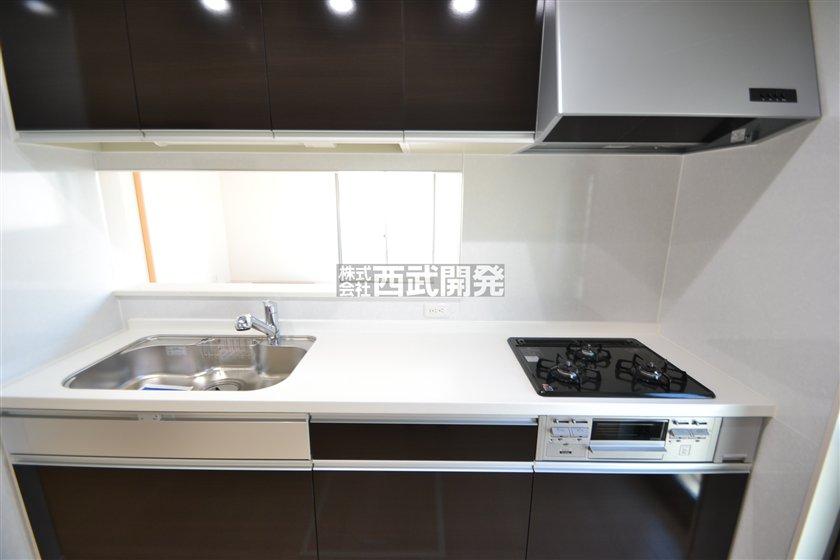 Indoor (10 May 2013) Shooting
室内(2013年10月)撮影
Non-living roomリビング以外の居室 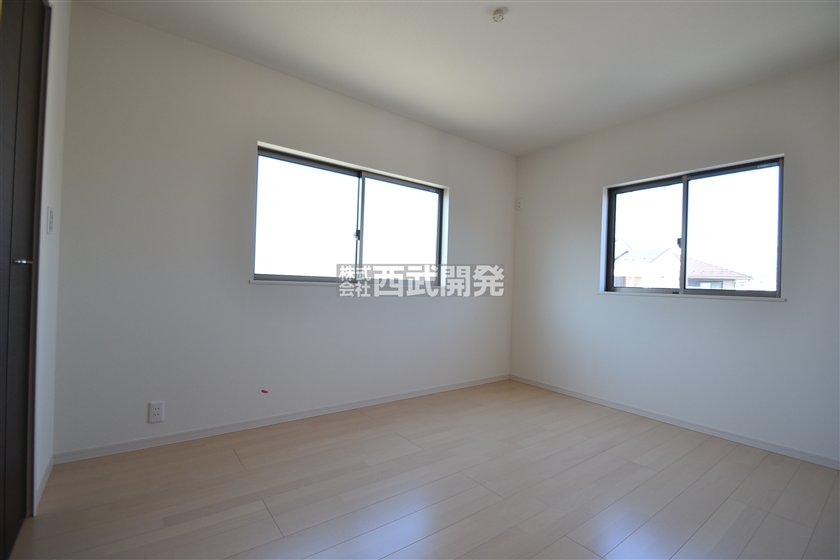 Indoor (10 May 2013) Shooting
室内(2013年10月)撮影
Wash basin, toilet洗面台・洗面所 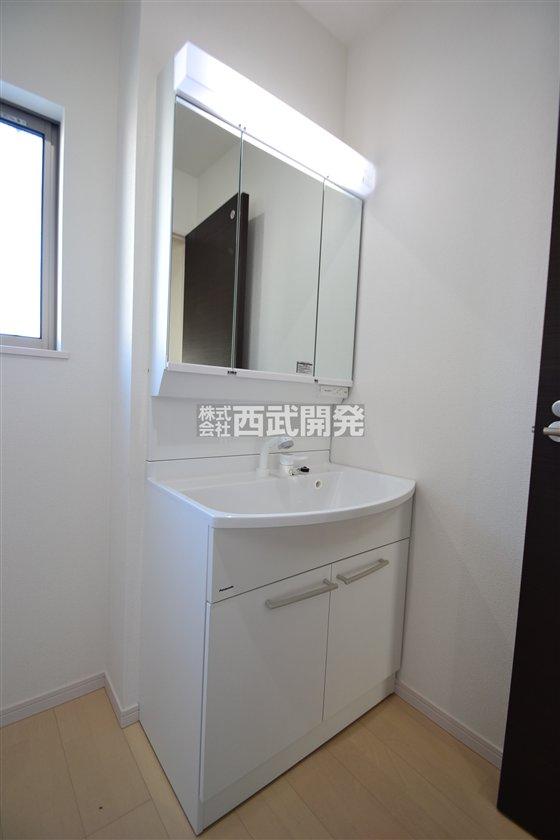 Indoor (10 May 2013) Shooting
室内(2013年10月)撮影
Local photos, including front road前面道路含む現地写真 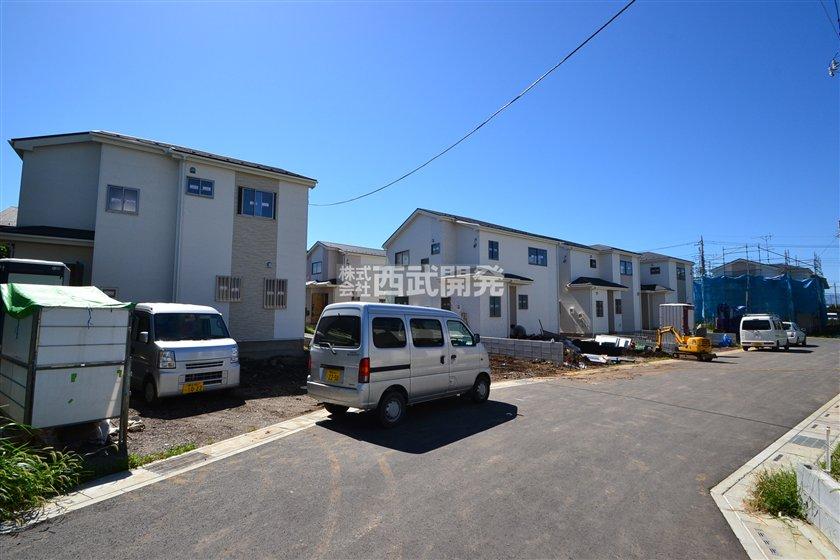 Local (September 2013) Shooting
現地(2013年9月)撮影
Primary school小学校 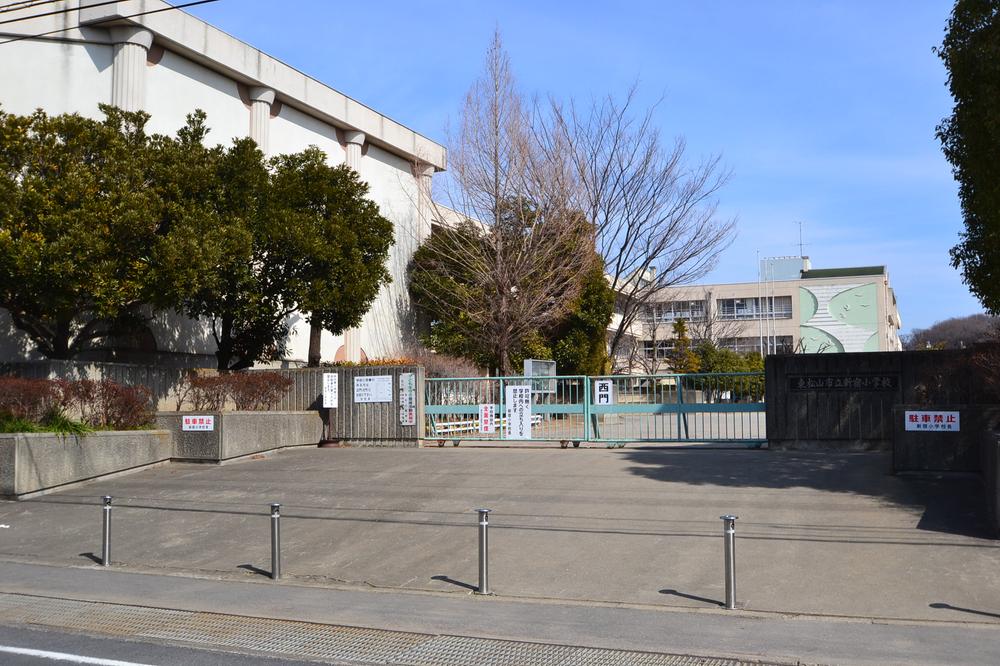 1060m to Shinjuku Elementary School
新宿小学校まで1060m
Same specifications photos (Other introspection)同仕様写真(その他内観) 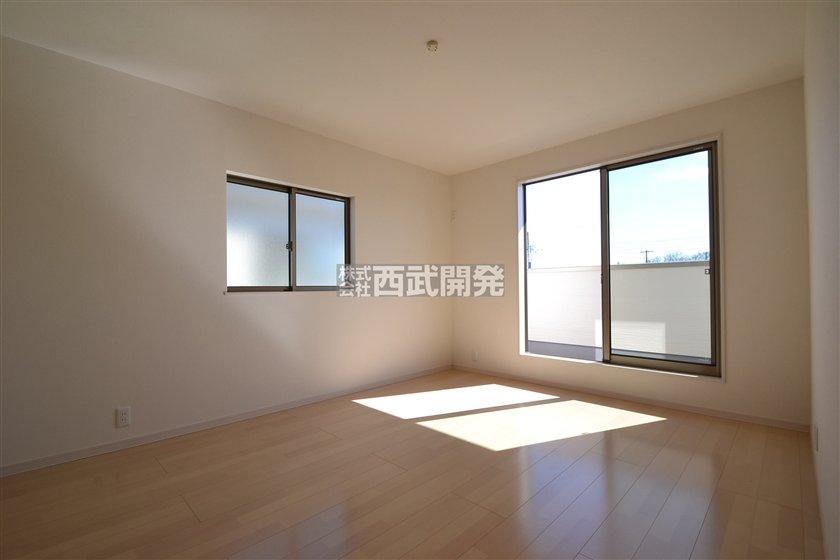 Same specifications Western-style 2
同仕様 洋室2
Otherその他 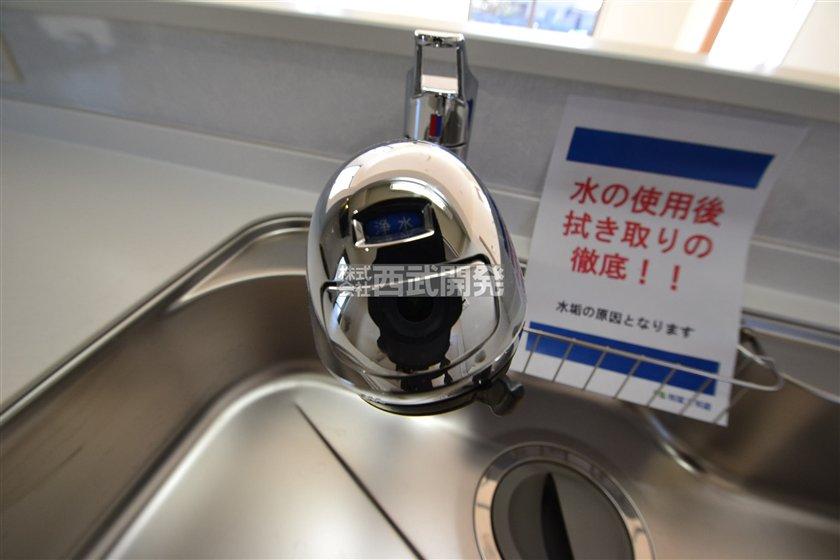 Same specification kitchen faucet
同仕様キッチン水栓
Livingリビング 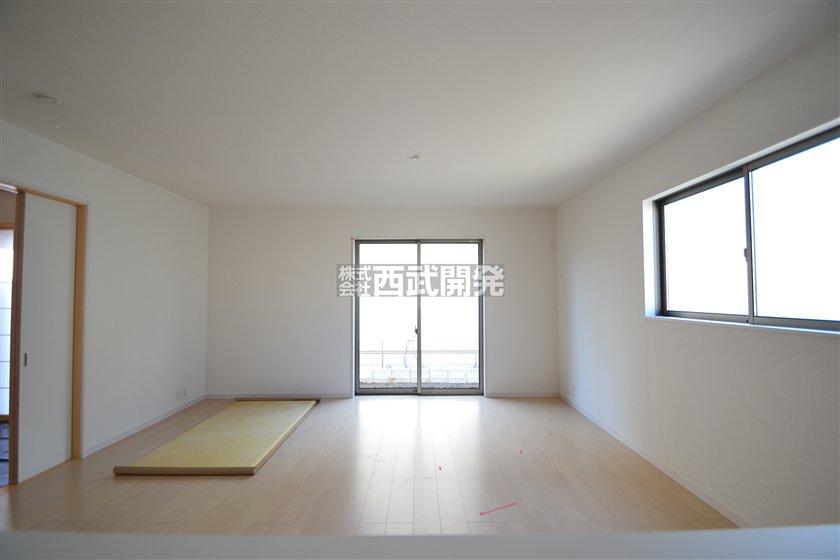 Indoor (10 May 2013) Shooting
室内(2013年10月)撮影
Non-living roomリビング以外の居室 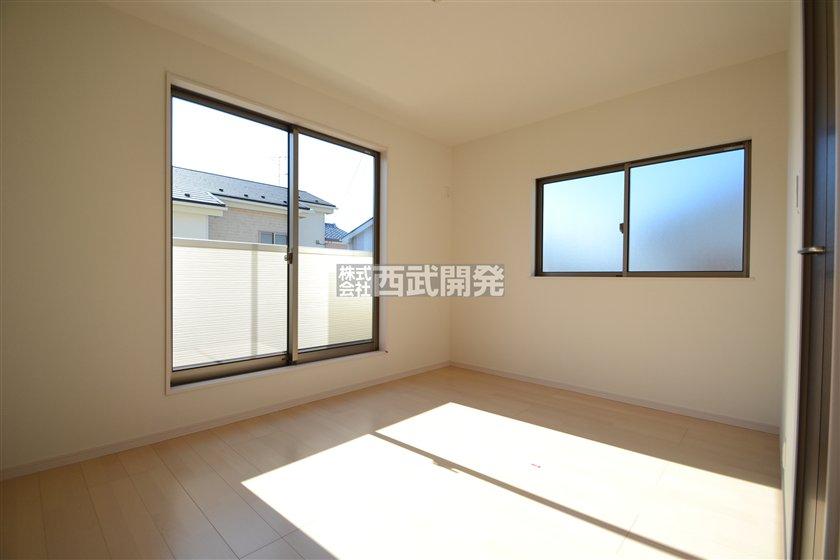 Indoor (10 May 2013) Shooting
室内(2013年10月)撮影
Junior high school中学校 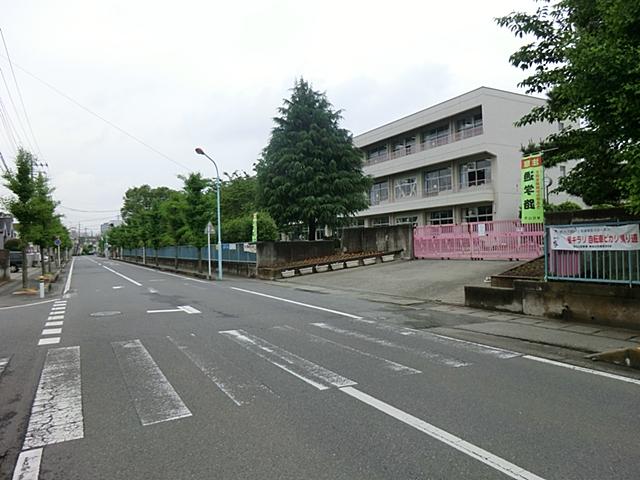 1320m to the East Junior High School
東中学校まで1320m
Otherその他 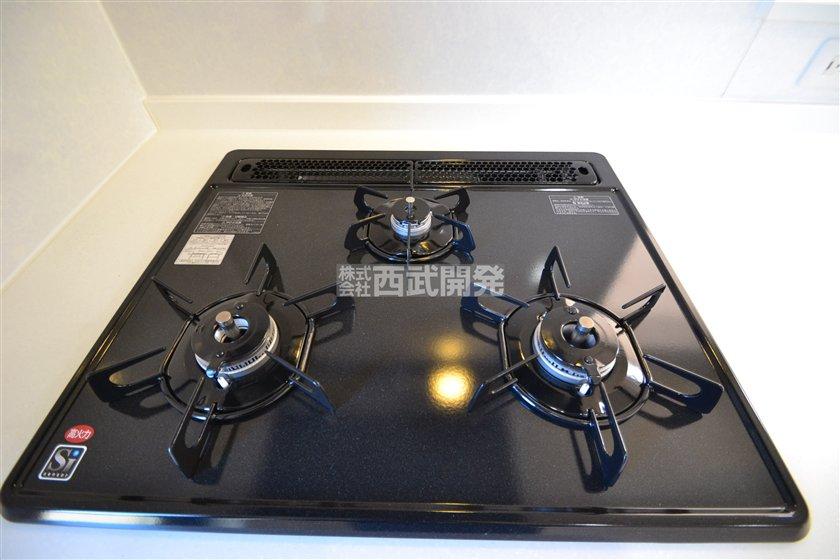 Same specifications gas stove
同仕様ガスコンロ
Non-living roomリビング以外の居室 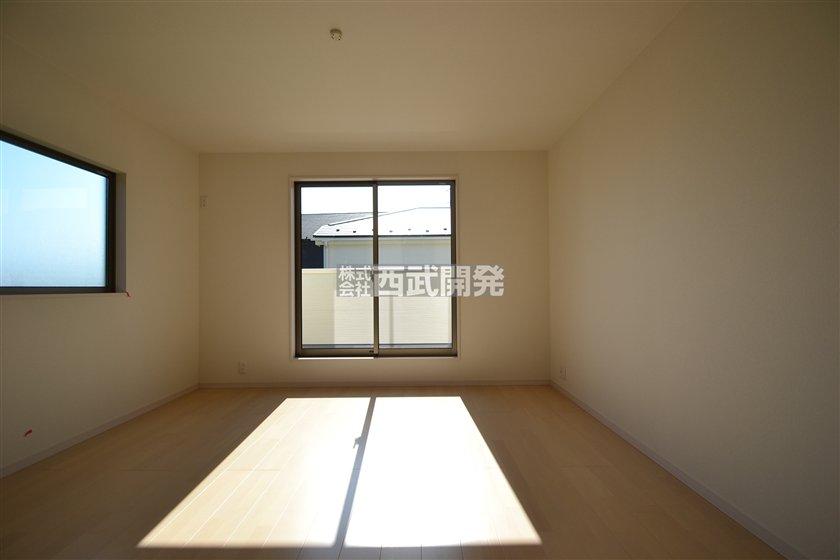 Indoor (10 May 2013) Shooting
室内(2013年10月)撮影
Shopping centreショッピングセンター 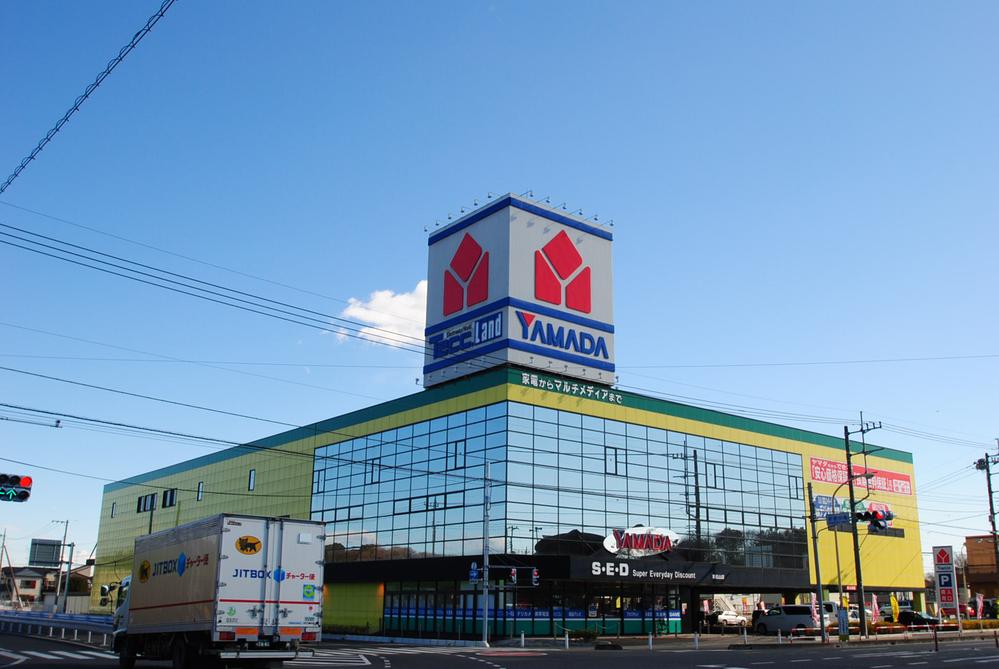 To Yamada Denki 780m
ヤマダ電機まで780m
Otherその他 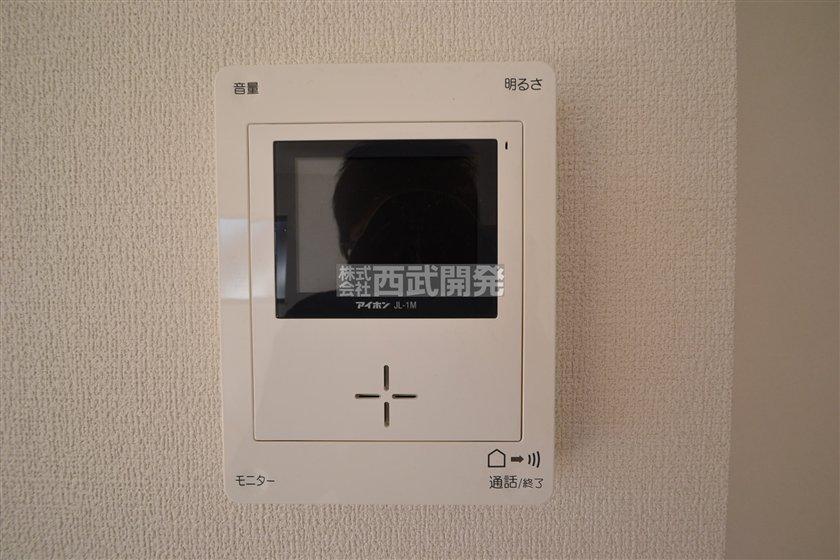 Same specifications monitor Hong
同仕様モニターホン
Drug storeドラッグストア 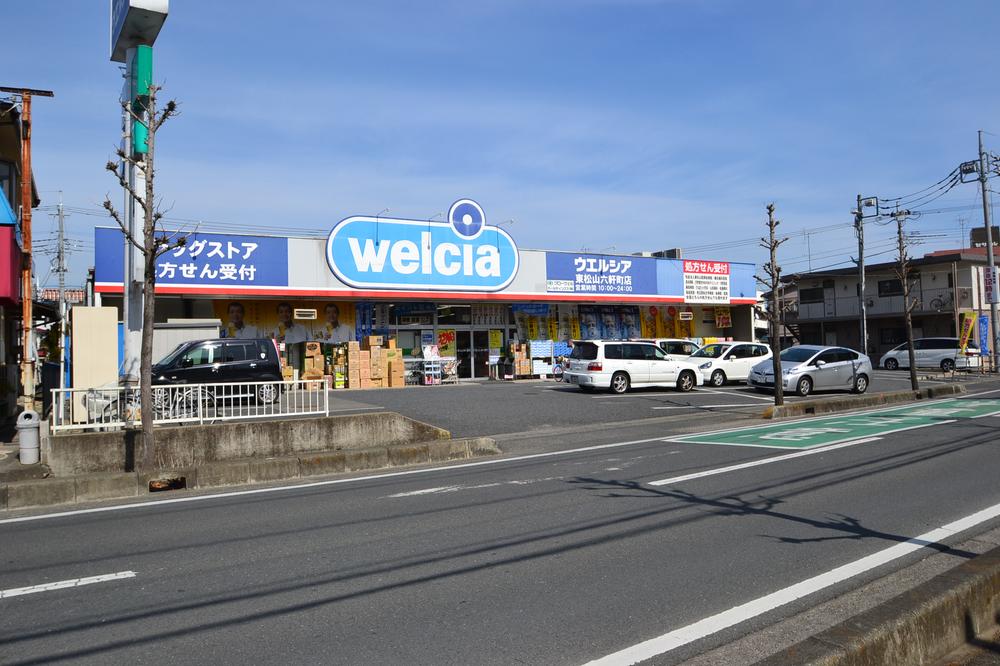 Until Uerushia 990m
ウエルシアまで990m
Location
| 





















