New Homes » Kanto » Saitama » Higashimatsuyama
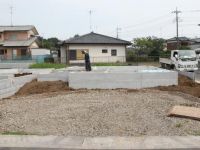 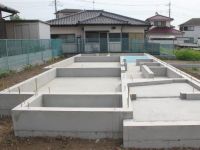
| | Saitama Prefecture Higashimatsuyama 埼玉県東松山市 |
| Tobu Tojo Line "Higashimatsuyama" walk 19 minutes 東武東上線「東松山」歩19分 |
| Land 50 square meters or more, Or more before road 6m, Parking two Allowed, Yang per good, All room storage, System kitchen, Super close, Facing south, LDK15 tatami mats or moreese-style room, garden, Washbasin with shower, Barrier-free, Toilet 2 places, 2-story, South balcony, Double-glazing, Warm water washing toilet seat, Underfloor Storage, The window in the bathroom, TV monitor interphone, Ventilation good, All room 6 tatami mats or more, Water filter, Development subdivision in 土地50坪以上、前道6m以上、駐車2台可、陽当り良好、全居室収納、システムキッチン、スーパーが近い、南向き、LDK15畳以上、和室、庭、シャワー付洗面台、バリアフリー、トイレ2ヶ所、2階建、南面バルコニー、複層ガラス、温水洗浄便座、床下収納、浴室に窓、TVモニタ付インターホン、通風良好、全居室6畳以上、浄水器、開発分譲地内 |
Features pickup 特徴ピックアップ | | Parking two Allowed / Land 50 square meters or more / Super close / Facing south / System kitchen / Yang per good / All room storage / LDK15 tatami mats or more / Or more before road 6m / Japanese-style room / garden / Washbasin with shower / Barrier-free / Toilet 2 places / 2-story / South balcony / Double-glazing / Warm water washing toilet seat / Underfloor Storage / The window in the bathroom / TV monitor interphone / Ventilation good / All room 6 tatami mats or more / Water filter / Development subdivision in 駐車2台可 /土地50坪以上 /スーパーが近い /南向き /システムキッチン /陽当り良好 /全居室収納 /LDK15畳以上 /前道6m以上 /和室 /庭 /シャワー付洗面台 /バリアフリー /トイレ2ヶ所 /2階建 /南面バルコニー /複層ガラス /温水洗浄便座 /床下収納 /浴室に窓 /TVモニタ付インターホン /通風良好 /全居室6畳以上 /浄水器 /開発分譲地内 | Price 価格 | | 21,800,000 yen ~ 26,800,000 yen 2180万円 ~ 2680万円 | Floor plan 間取り | | 4LDK ・ 4LDK + S (storeroom) 4LDK・4LDK+S(納戸) | Units sold 販売戸数 | | 11 units 11戸 | Total units 総戸数 | | 11 units 11戸 | Land area 土地面積 | | 180.52 sq m ~ 192.83 sq m (registration) 180.52m2 ~ 192.83m2(登記) | Building area 建物面積 | | 103.5 sq m ~ 107.23 sq m (registration) 103.5m2 ~ 107.23m2(登記) | Driveway burden-road 私道負担・道路 | | Road width: 11m ~ 6m, Asphaltic pavement 道路幅:11m ~ 6m、アスファルト舗装 | Completion date 完成時期(築年月) | | 2013 late October 2013年10月下旬 | Address 住所 | | Saitama Prefecture Higashimatsuyama Wakamatsucho 2-1553-1 埼玉県東松山市若松町2-1553-1 | Traffic 交通 | | Tobu Tojo Line "Higashimatsuyama" walk 19 minutes 東武東上線「東松山」歩19分
| Related links 関連リンク | | [Related Sites of this company] 【この会社の関連サイト】 | Person in charge 担当者より | | Rep epic 担当者大作 | Contact お問い合せ先 | | (Ltd.) Ieyasu Real Estate TEL: 049-226-4155 Please inquire as "saw SUUMO (Sumo)" (株)イエヤス不動産TEL:049-226-4155「SUUMO(スーモ)を見た」と問い合わせください | Most price range 最多価格帯 | | 23 million yen (4 units) 2300万円台(4戸) | Building coverage, floor area ratio 建ぺい率・容積率 | | Kenpei rate: 60%, Volume ratio: 200% 建ペい率:60%、容積率:200% | Time residents 入居時期 | | 2 months after the contract 契約後2ヶ月 | Land of the right form 土地の権利形態 | | Ownership 所有権 | Structure and method of construction 構造・工法 | | Wooden 2-story (framing method) 木造2階建(軸組工法) | Use district 用途地域 | | Urbanization control area, Unspecified 市街化調整区域、無指定 | Overview and notices その他概要・特記事項 | | Contact: Daisaku, Building Permits reason: land sale by the development permit, etc., Building confirmation number: No. H25SHC109074 担当者:大作、建築許可理由:開発許可等による分譲地、建築確認番号:第H25SHC109074号 | Company profile 会社概要 | | <Mediation> Saitama Governor (1) No. 022130 (Ltd.) Ieyasu real estate Yubinbango350-1122 Kawagoe City Prefecture Wakita-cho 17-1 <仲介>埼玉県知事(1)第022130号(株)イエヤス不動産〒350-1122 埼玉県川越市脇田町17-1 |
Local appearance photo現地外観写真 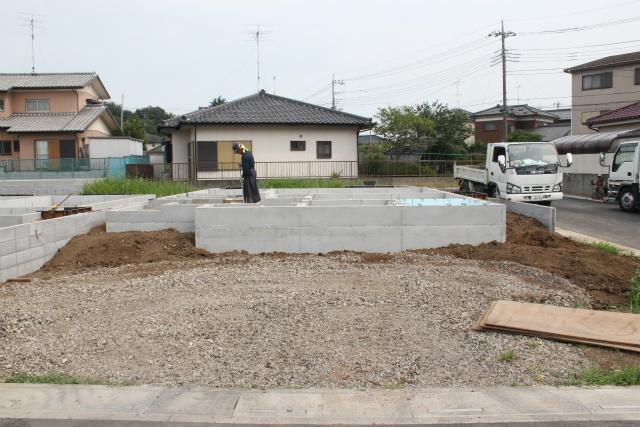 6 Building appearance is a picture.
6号棟外観写真です。
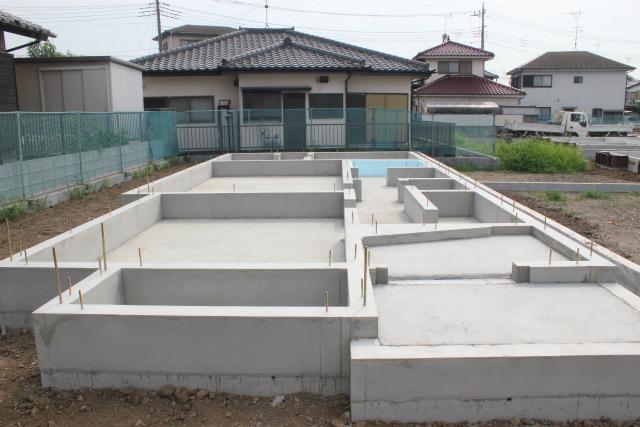 3 Building exterior is a picture.
3号棟外観写真です。
Same specifications photos (appearance)同仕様写真(外観) 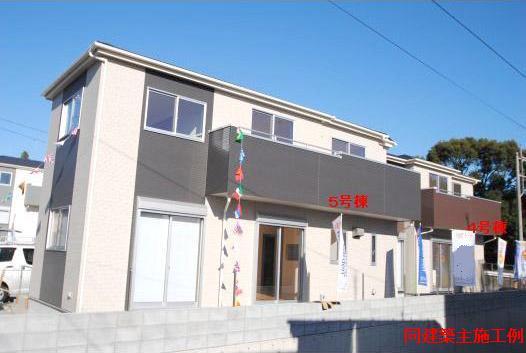 This appearance example of construction of the same construction company.
同施工会社の外観施工例です。
Floor plan間取り図 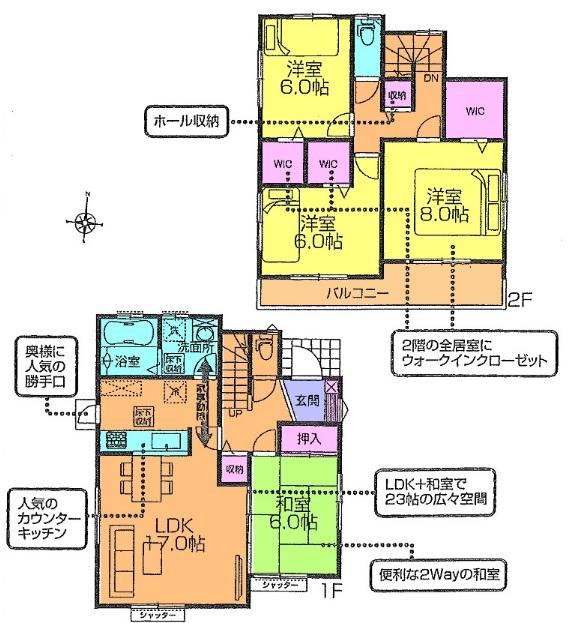 (1 Building), Price 23.8 million yen, 4LDK, Land area 183.72 sq m , Building area 106.82 sq m
(1号棟)、価格2380万円、4LDK、土地面積183.72m2、建物面積106.82m2
Same specifications photos (living)同仕様写真(リビング) 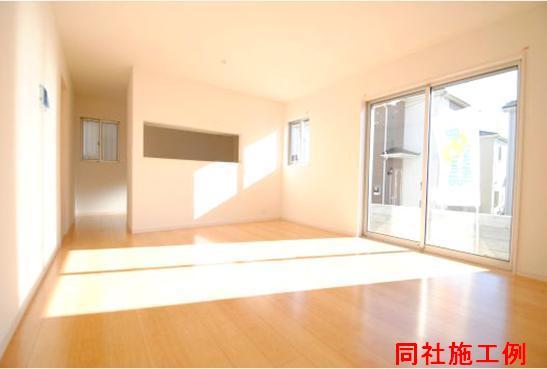 It is a living example of construction of the same construction company.
同施工会社のリビング施工例です。
Same specifications photo (kitchen)同仕様写真(キッチン) 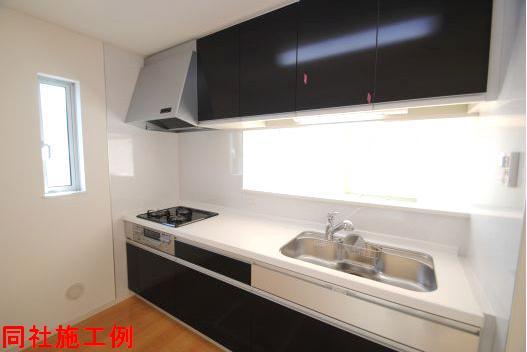 Kitchen construction example of the construction company.
同施工会社のキッチン施工例です。
Floor plan間取り図 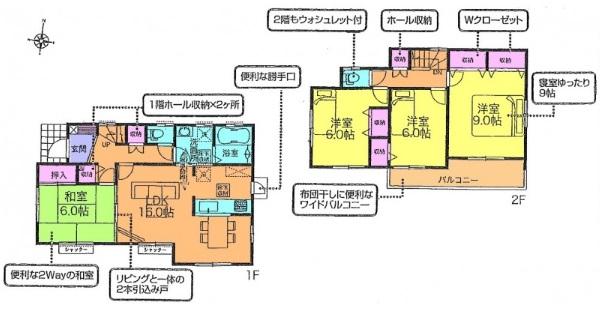 (Building 2), Price 21,800,000 yen, 4LDK, Land area 183.73 sq m , Building area 106.82 sq m
(2号棟)、価格2180万円、4LDK、土地面積183.73m2、建物面積106.82m2
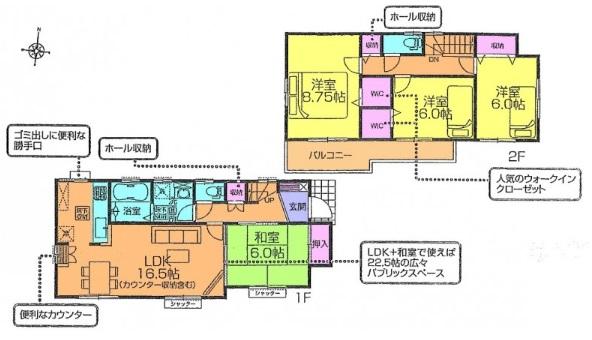 (3 Building), Price 21,800,000 yen, 4LDK, Land area 183.73 sq m , Building area 103.92 sq m
(3号棟)、価格2180万円、4LDK、土地面積183.73m2、建物面積103.92m2
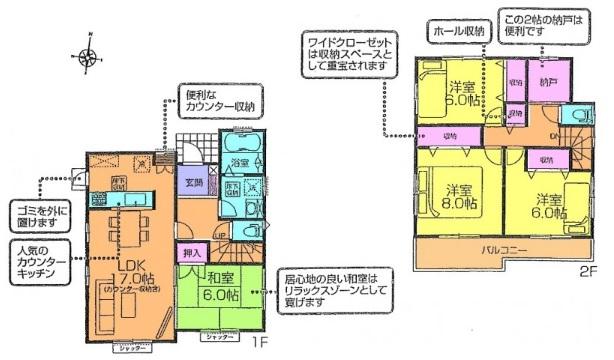 (4 Building), Price 23,300,000 yen, 4LDK+S, Land area 183.4 sq m , Building area 103.5 sq m
(4号棟)、価格2330万円、4LDK+S、土地面積183.4m2、建物面積103.5m2
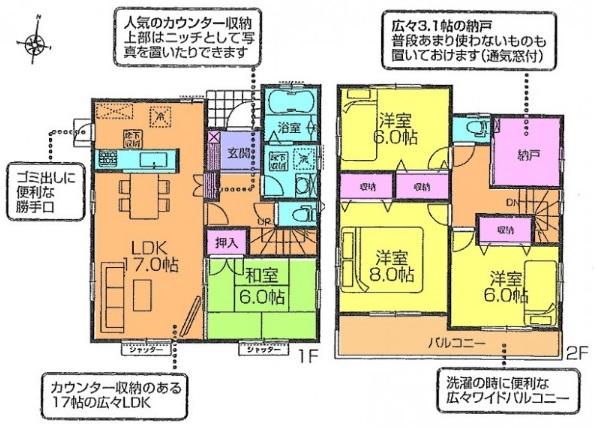 (5 Building), Price 23.6 million yen, 4LDK+S, Land area 183.72 sq m , Building area 106.82 sq m
(5号棟)、価格2360万円、4LDK+S、土地面積183.72m2、建物面積106.82m2
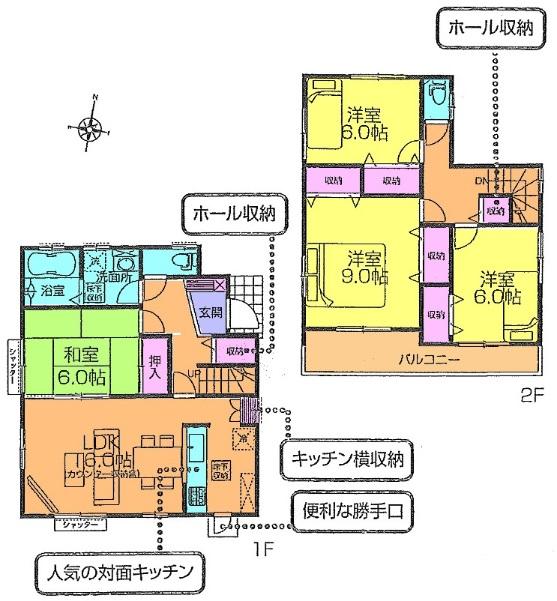 (6 Building), Price 24,800,000 yen, 4LDK, Land area 183.72 sq m , Building area 106.82 sq m
(6号棟)、価格2480万円、4LDK、土地面積183.72m2、建物面積106.82m2
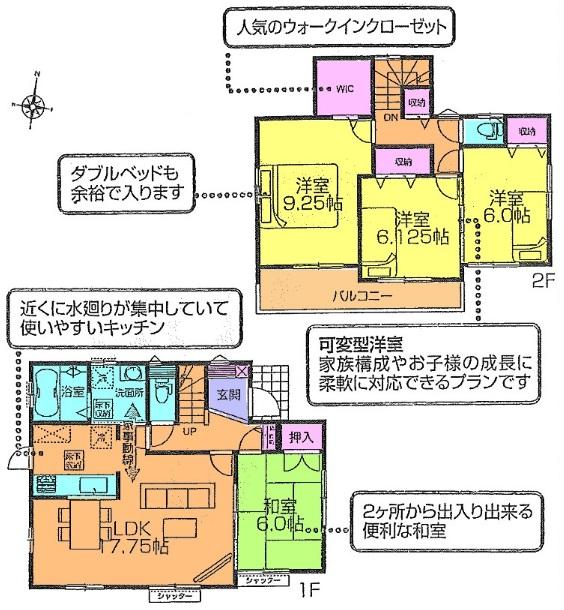 (7 Building), Price 24,800,000 yen, 4LDK, Land area 180.52 sq m , Building area 106.19 sq m
(7号棟)、価格2480万円、4LDK、土地面積180.52m2、建物面積106.19m2
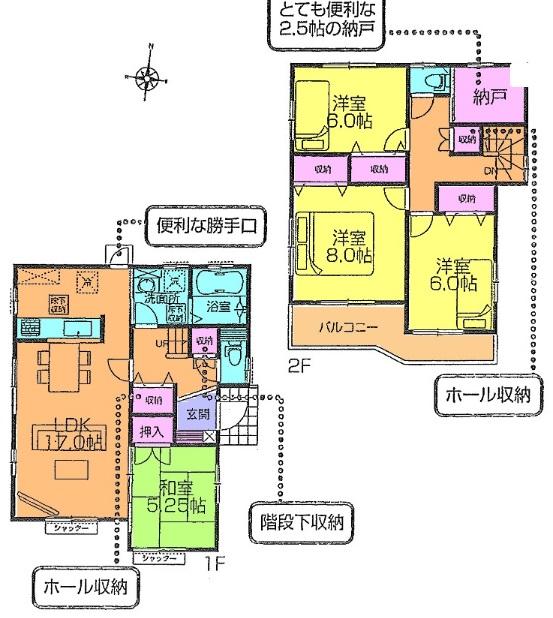 (8 Building), Price 23.8 million yen, 4LDK+S, Land area 180.52 sq m , Building area 107.23 sq m
(8号棟)、価格2380万円、4LDK+S、土地面積180.52m2、建物面積107.23m2
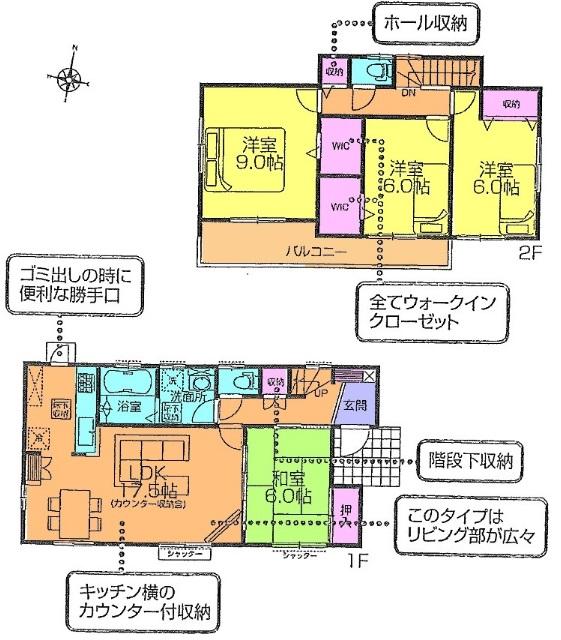 (9 Building), Price 26,800,000 yen, 4LDK, Land area 192.82 sq m , Building area 106.82 sq m
(9号棟)、価格2680万円、4LDK、土地面積192.82m2、建物面積106.82m2
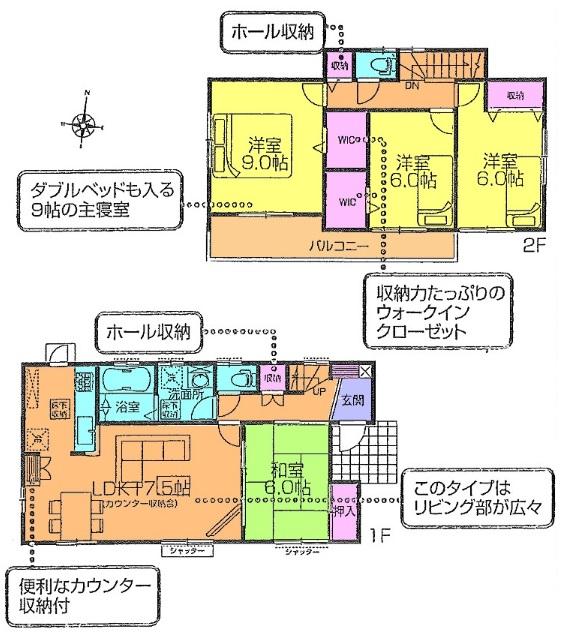 (10 Building), Price 26,800,000 yen, 4LDK, Land area 192.83 sq m , Building area 106.82 sq m
(10号棟)、価格2680万円、4LDK、土地面積192.83m2、建物面積106.82m2
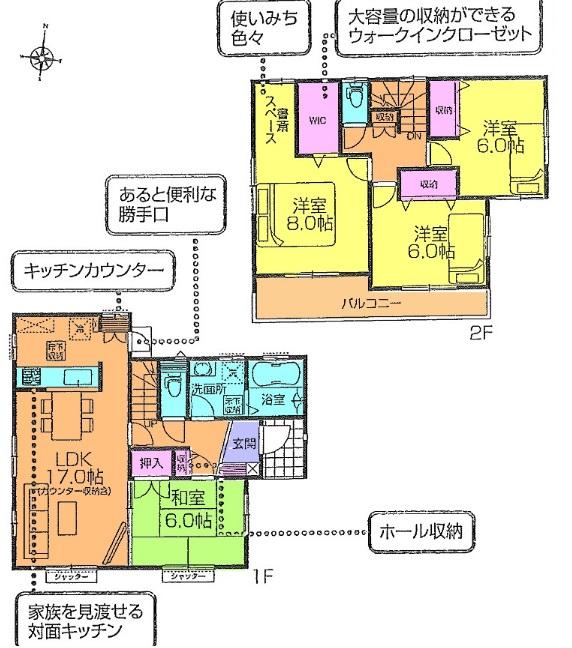 (11 Building), Price 26,800,000 yen, 4LDK, Land area 192.82 sq m , Building area 106.82 sq m
(11号棟)、価格2680万円、4LDK、土地面積192.82m2、建物面積106.82m2
Location
|

















