New Homes » Kanto » Saitama » Higashimatsuyama
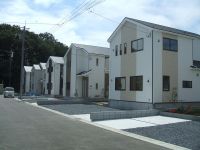 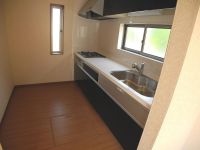
| | Saitama Prefecture Higashimatsuyama 埼玉県東松山市 |
| Tobu Tojo Line "Higashimatsuyama" 20 minutes plain citizen activity center walk 5 minutes by bus 東武東上線「東松山」バス20分平野市民活動センター歩5分 |
| We are progressing your conclusion of a contract imposing complete! ! Spacious grounds all building 50 square meters or more of newly built single-family ☆ It is the parking space of the three cars that you can enjoy the car life! ご成約進んでおります堂々完成!!広々とした敷地全棟50坪以上の新築戸建☆カーライフを満喫できる3台分の駐車スペースです! |
| ☆ ------------------------ ◆ Modern structure, It becomes clear some living space ◆ Your family comfortable and welcoming spacious living room with everyone ◆ System kitchen water purifier with ◆ A comfortable bath time at any time with a bathroom dryer ◆ Peace of mind ・ safety ・ Convenient TV monitor with intercom ◆ Picking measures ・ Entrance with motion sensors ◆ All the room we have paired glass ◇ weekday guidance corresponding !! Please feel free to contact ☆ New construction ・ Used Detached / Used apartment / I. A. Corporation home sales if it is a thing about the land Free call to Kawagoe head office 0800-603-5927 ------------------------ ☆ ☆――――――――――――――――――――――――◆モダンな造り、ゆとりある居住空間になっております◆ご家族みんなでゆったりくつろげる広々リビング◆システムキッチン浄水器付き◆浴室乾燥機付きでいつでも快適なバスタイムを◆安心・安全・便利なTVモニター付インターホン◆ピッキング対策・人感センサー付き玄関◆全居室ペアガラスとなっております◇平日のご案内対応してます!!お気軽にご連絡下さい☆新築・中古戸建/中古マンション/土地に関する事ならアイエー住宅販売 川越本店までフリーコール 0800―603―5927――――――――――――――――――――――――☆ |
Features pickup 特徴ピックアップ | | Parking three or more possible / Land 50 square meters or more / System kitchen / Bathroom Dryer / All room storage / LDK15 tatami mats or more / Washbasin with shower / Face-to-face kitchen / Toilet 2 places / 2-story / Warm water washing toilet seat / Underfloor Storage / TV monitor interphone / Water filter 駐車3台以上可 /土地50坪以上 /システムキッチン /浴室乾燥機 /全居室収納 /LDK15畳以上 /シャワー付洗面台 /対面式キッチン /トイレ2ヶ所 /2階建 /温水洗浄便座 /床下収納 /TVモニタ付インターホン /浄水器 | Price 価格 | | 16.8 million yen 1680万円 | Floor plan 間取り | | 4LDK ~ 5LDK 4LDK ~ 5LDK | Units sold 販売戸数 | | 6 units 6戸 | Total units 総戸数 | | 10 units 10戸 | Land area 土地面積 | | 180.52 sq m ~ 200.02 sq m (registration) 180.52m2 ~ 200.02m2(登記) | Building area 建物面積 | | 96.38 sq m ~ 104.89 sq m (registration) 96.38m2 ~ 104.89m2(登記) | Completion date 完成時期(築年月) | | August 2013 2013年8月 | Address 住所 | | Saitama Prefecture Higashimatsuyama Oaza Noda 埼玉県東松山市大字野田 | Traffic 交通 | | Tobu Tojo Line "Higashimatsuyama" 20 minutes plain citizen activity center walk 5 minutes by bus
Tobu Tojo Line "Forest Park" walk 27 minutes
Tobu Tojo Line "ring around the moon" walk 60 minutes 東武東上線「東松山」バス20分平野市民活動センター歩5分
東武東上線「森林公園」歩27分
東武東上線「つきのわ」歩60分
| Related links 関連リンク | | [Related Sites of this company] 【この会社の関連サイト】 | Person in charge 担当者より | | Person in charge of real-estate and building FP Yamada Hiroshi Age: 30 Daigyokai experience: to 4 years your property to help you locate hard and we would like to receive think therefore please. 担当者宅建FP山田 博一年齢:30代業界経験:4年お客様の物件探しのお手伝いを一生懸命させて頂きたいと思っておりますのでよろしくお願い致します。 | Contact お問い合せ先 | | TEL: 0800-602-6558 [Toll free] mobile phone ・ Also available from PHS
Caller ID is not notified
Please contact the "saw SUUMO (Sumo)"
If it does not lead, If the real estate company TEL:0800-602-6558【通話料無料】携帯電話・PHSからもご利用いただけます
発信者番号は通知されません
「SUUMO(スーモ)を見た」と問い合わせください
つながらない方、不動産会社の方は
| Building coverage, floor area ratio 建ぺい率・容積率 | | Kenpei rate: 60%, Volume ratio: 200% 建ペい率:60%、容積率:200% | Time residents 入居時期 | | Consultation 相談 | Land of the right form 土地の権利形態 | | Ownership 所有権 | Structure and method of construction 構造・工法 | | Wooden 2-story 木造2階建 | Use district 用途地域 | | Unspecified, Urbanization control area 無指定、市街化調整区域 | Land category 地目 | | Residential land 宅地 | Overview and notices その他概要・特記事項 | | Contact: Yamada Hirokazu, Building Permits reason: land sale by the development permit, etc., Building confirmation number: No. H25SHC106539 担当者:山田 博一、建築許可理由:開発許可等による分譲地、建築確認番号:第H25SHC106539号 | Company profile 会社概要 | | <Mediation> Saitama Governor (1) No. 022309 (Ltd.) I. A. Corporation home sales Kawagoe head office Yubinbango350-0024 Kawagoe City Prefecture Namikishin cho 8-11 <仲介>埼玉県知事(1)第022309号(株)アイエー住宅販売川越本店〒350-0024 埼玉県川越市並木新町8-11 |
Sale already cityscape photo分譲済街並み写真 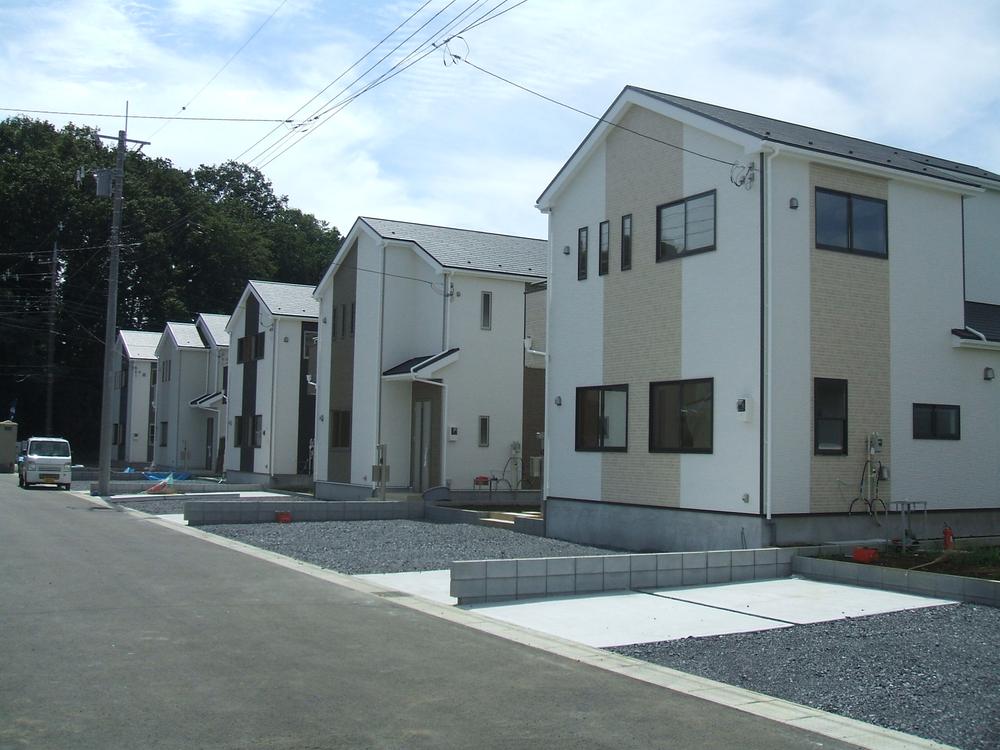 Higashimatsuyama Noda You can park in all 10 buildings smooth
東松山市野田 全10棟スムーズに駐車出来ます
Kitchenキッチン 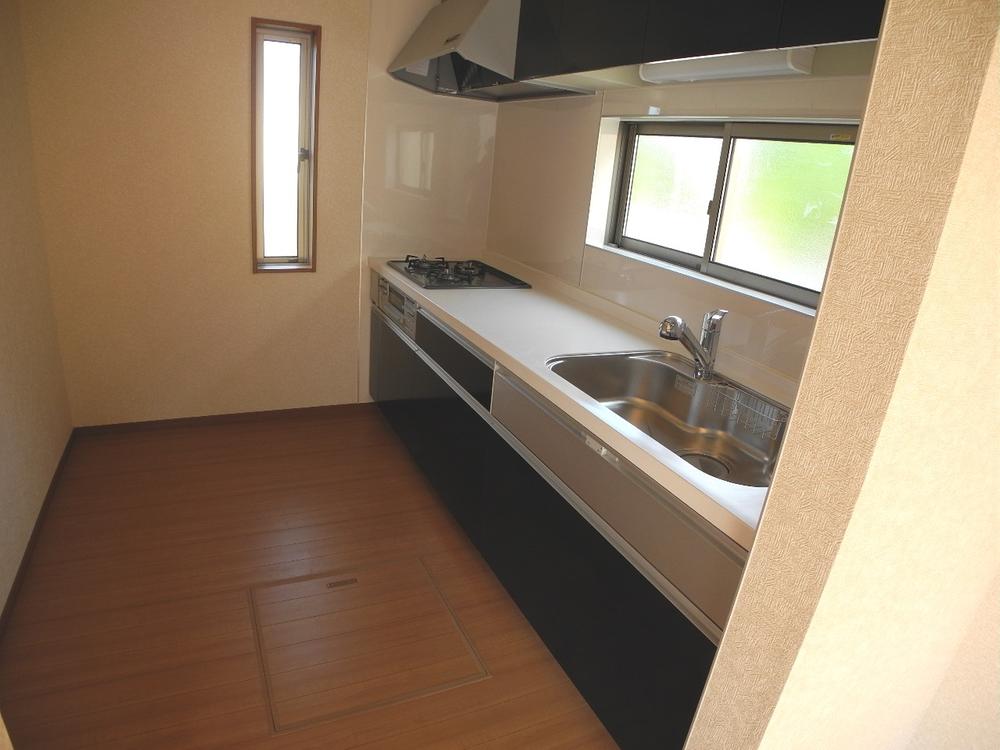 ◆ Kitchen water purifier Indoor (September 2013) Shooting
◆キッチン浄水器付き
室内(2013年9月)撮影
Livingリビング 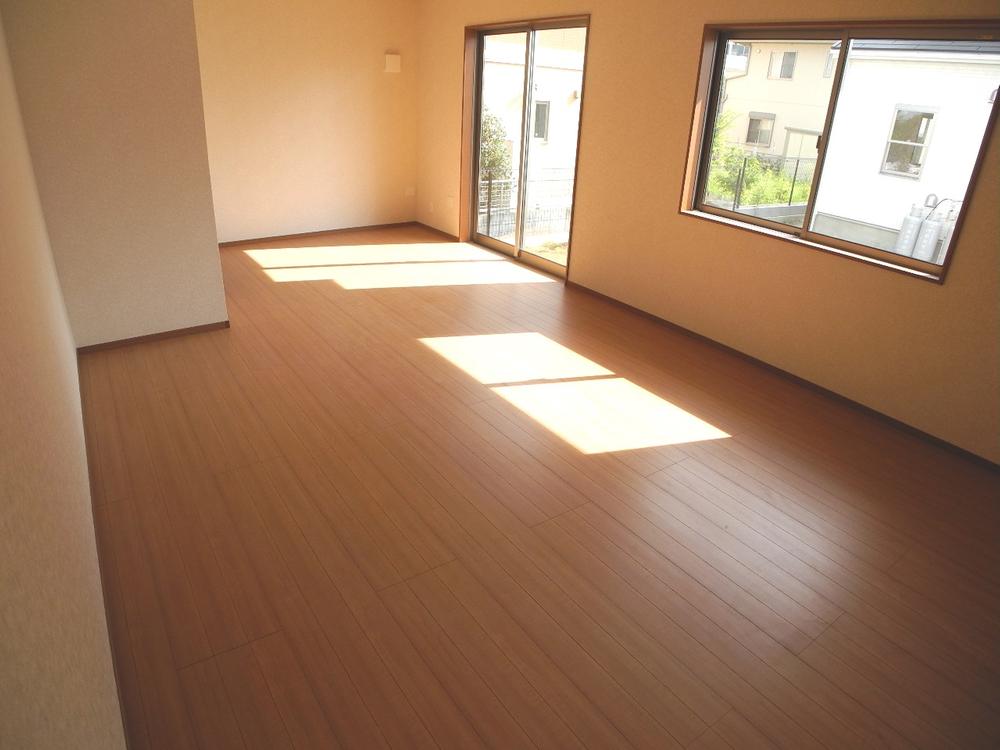 ◆ 17.5 Pledge of spacious living Indoor (September 2013) Shooting
◆17.5帖の広々リビング
室内(2013年9月)撮影
Floor plan間取り図 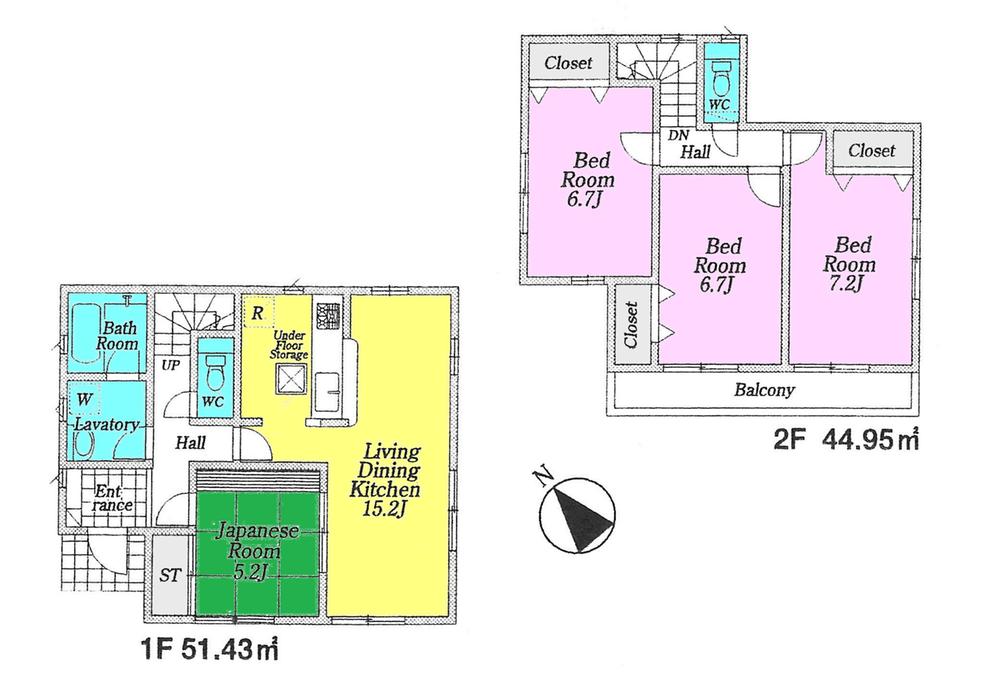 ((8) Building), Price 16.8 million yen, 4LDK, Land area 200.02 sq m , Building area 96.38 sq m
((8)号棟)、価格1680万円、4LDK、土地面積200.02m2、建物面積96.38m2
Local appearance photo現地外観写真 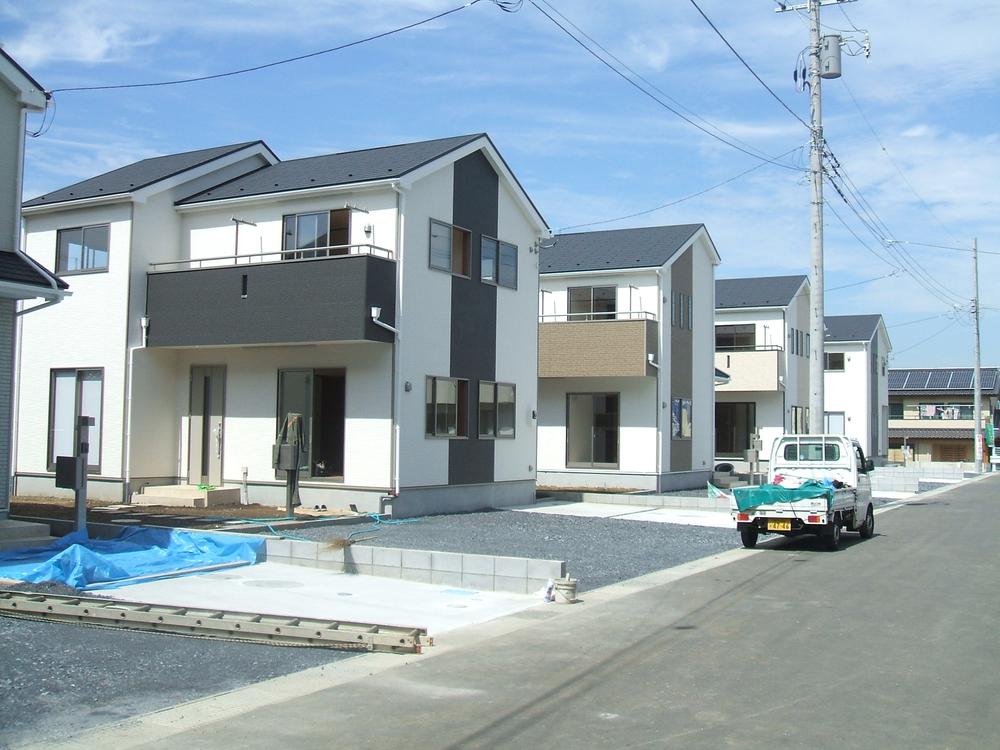 Local (September 2013) Shooting
現地(2013年9月)撮影
Livingリビング 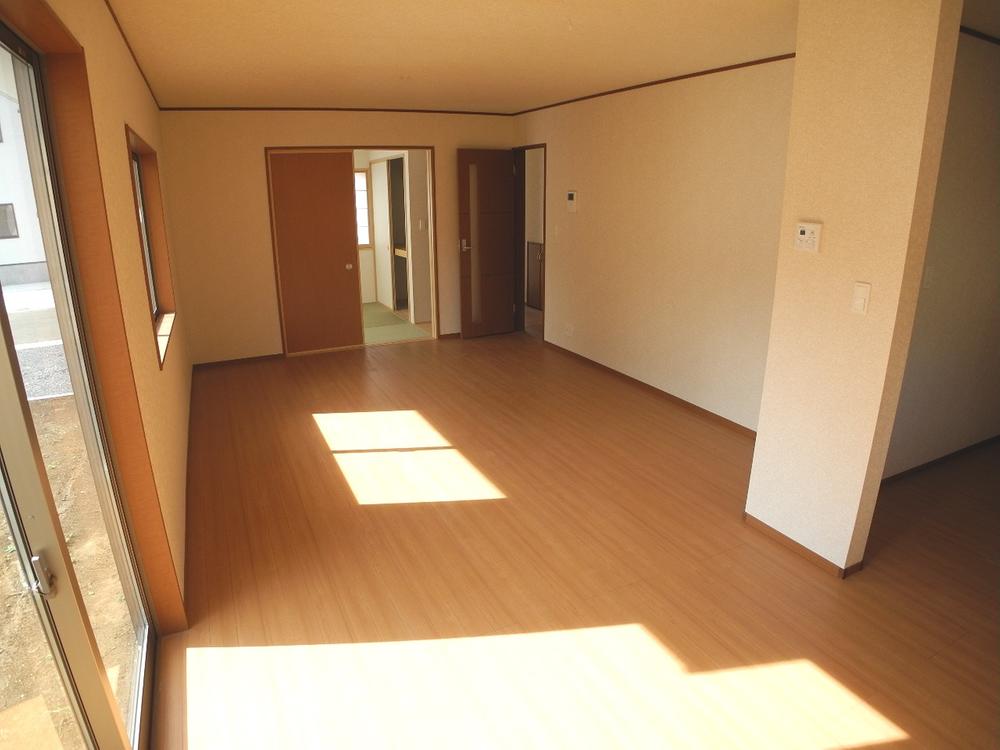 Indoor (September 2013) Shooting
室内(2013年9月)撮影
Bathroom浴室 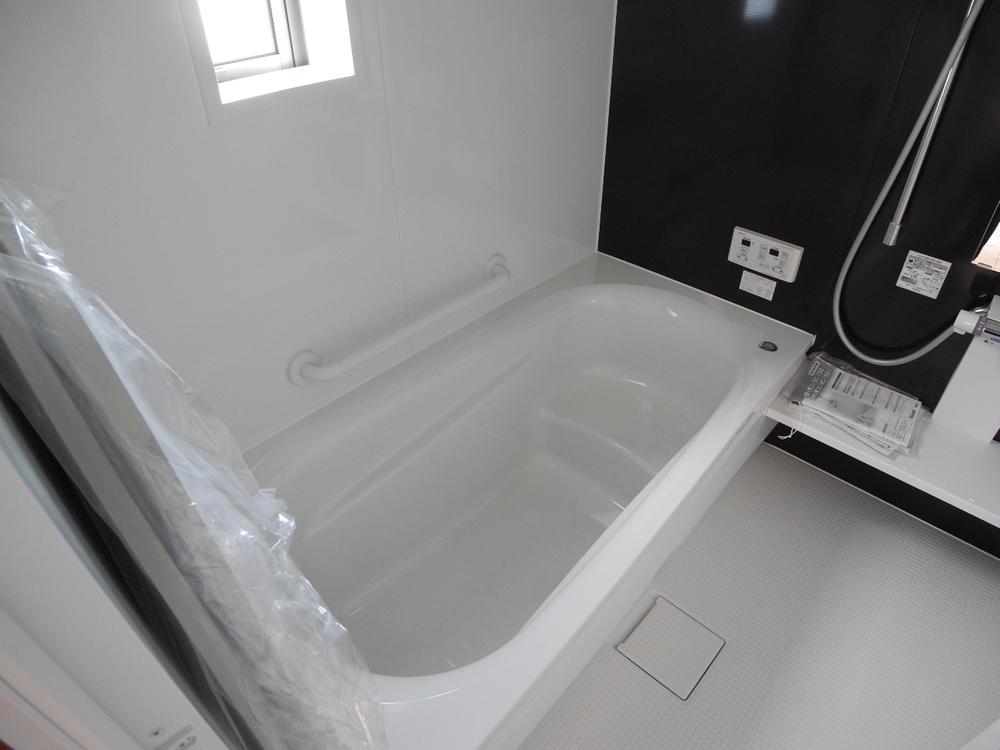 ◆ It is with the bathroom dryer
◆浴室乾燥機付きです
Non-living roomリビング以外の居室 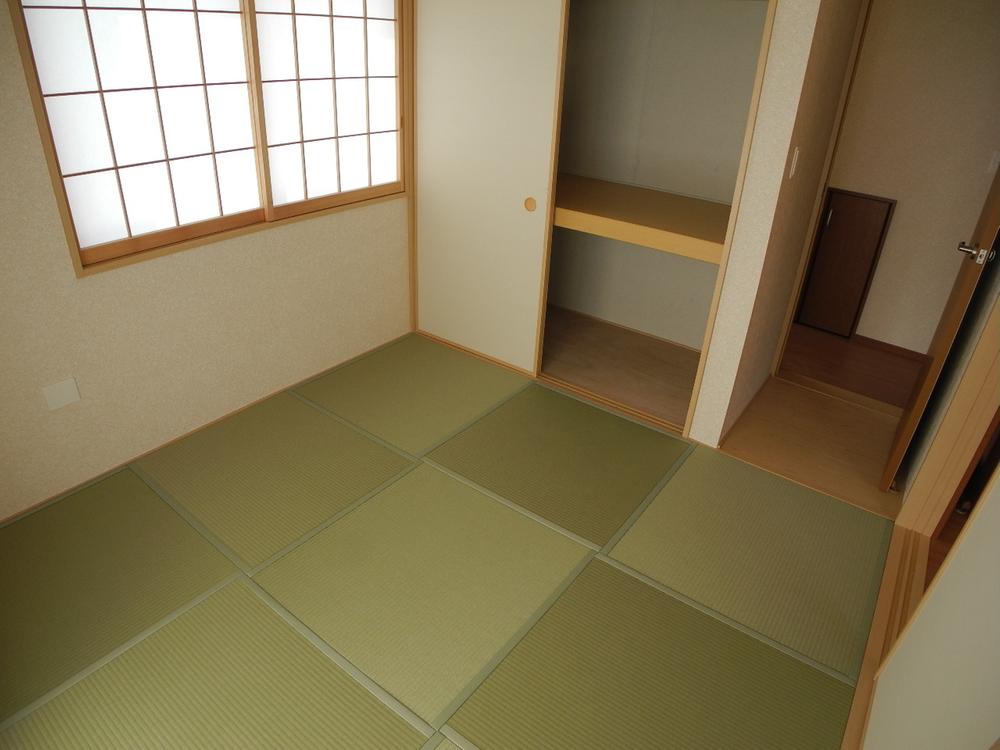 ◆ 5 Pledge of Japanese-style room
◆5帖の和室
Wash basin, toilet洗面台・洗面所 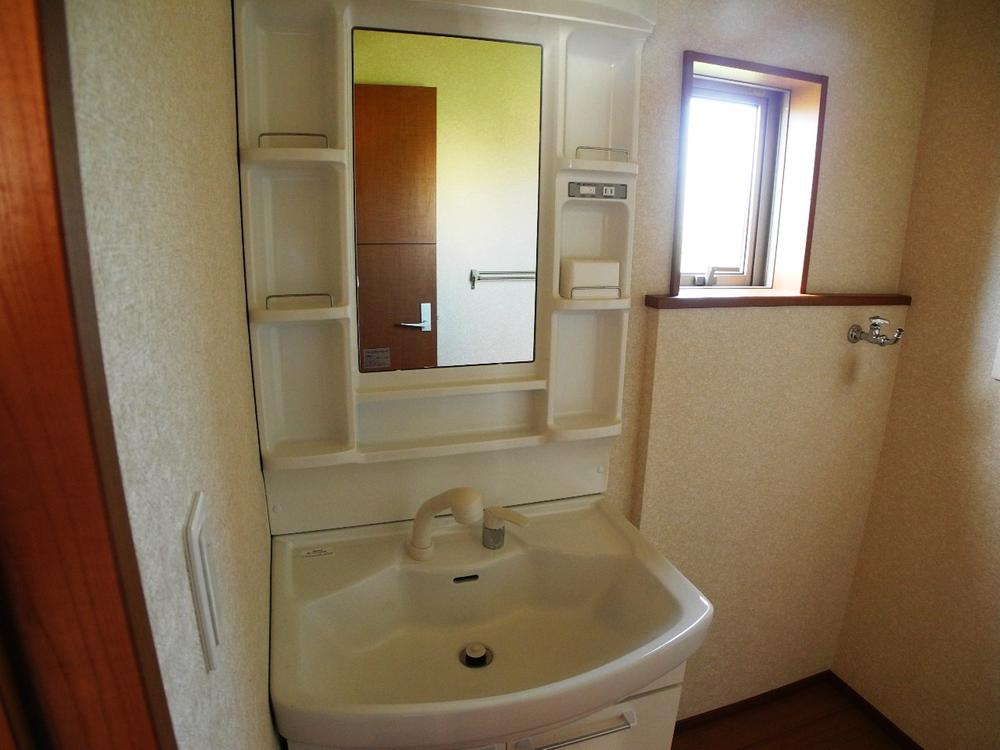 ◆ Shower Dresser
◆シャワードレッサー
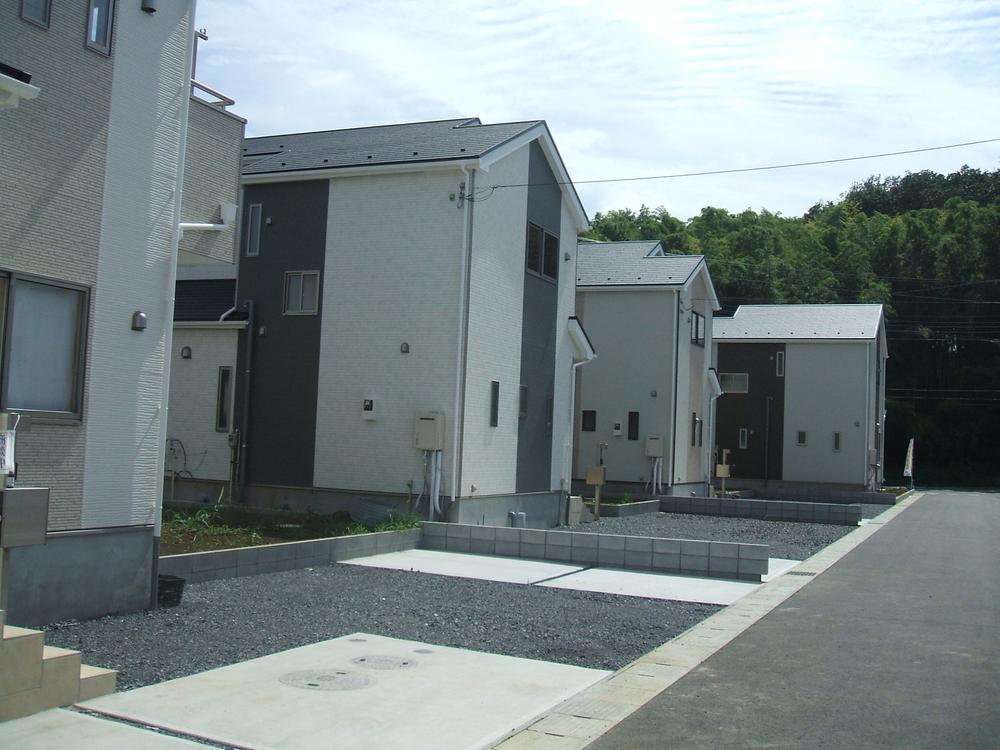 Local photos, including front road
前面道路含む現地写真
Balconyバルコニー 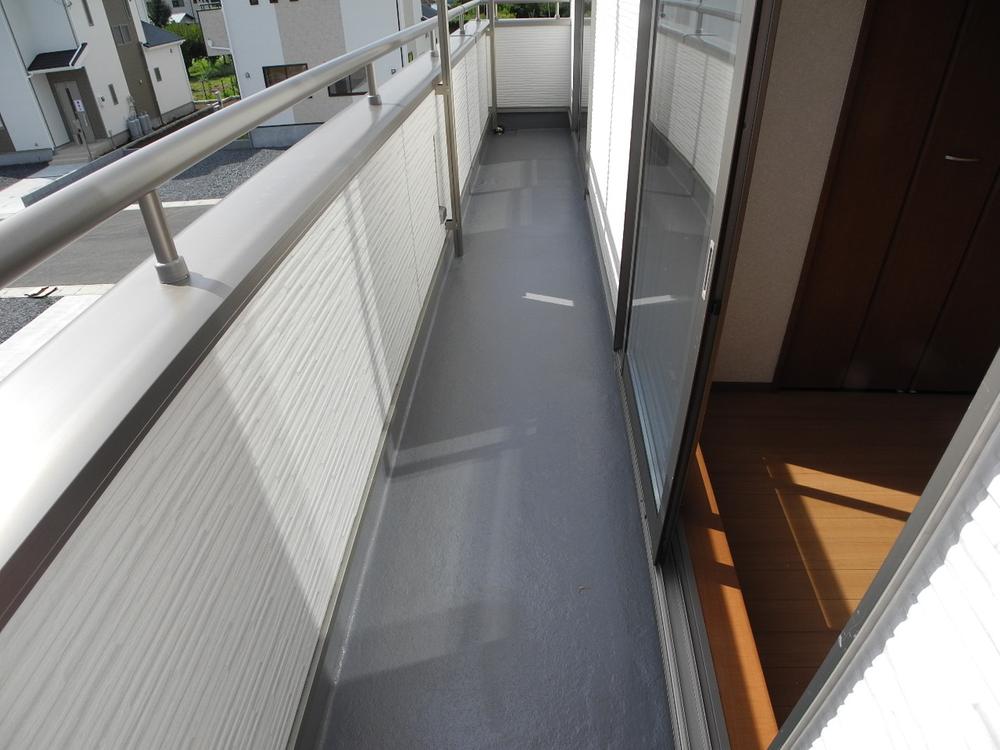 Local (September 2013) Shooting
現地(2013年9月)撮影
Junior high school中学校 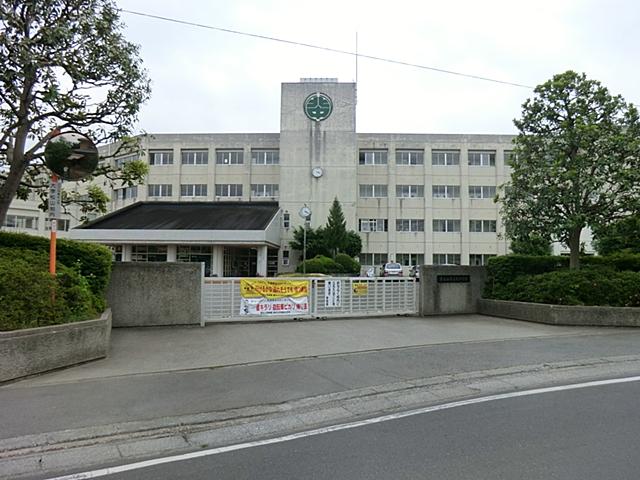 Higashimatsuyama Tatsukita until junior high school 1521m
東松山市立北中学校まで1521m
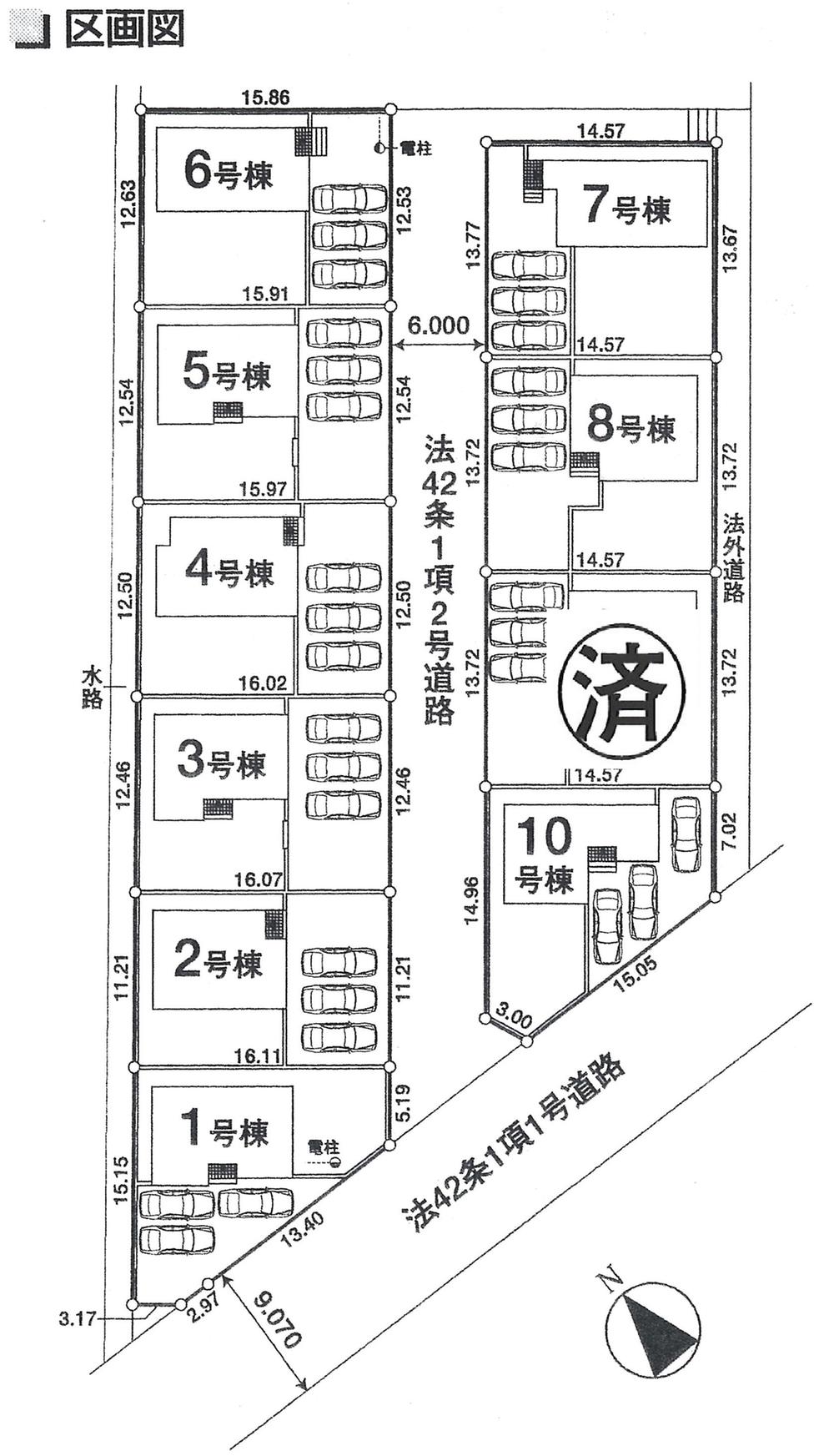 The entire compartment Figure
全体区画図
Floor plan間取り図 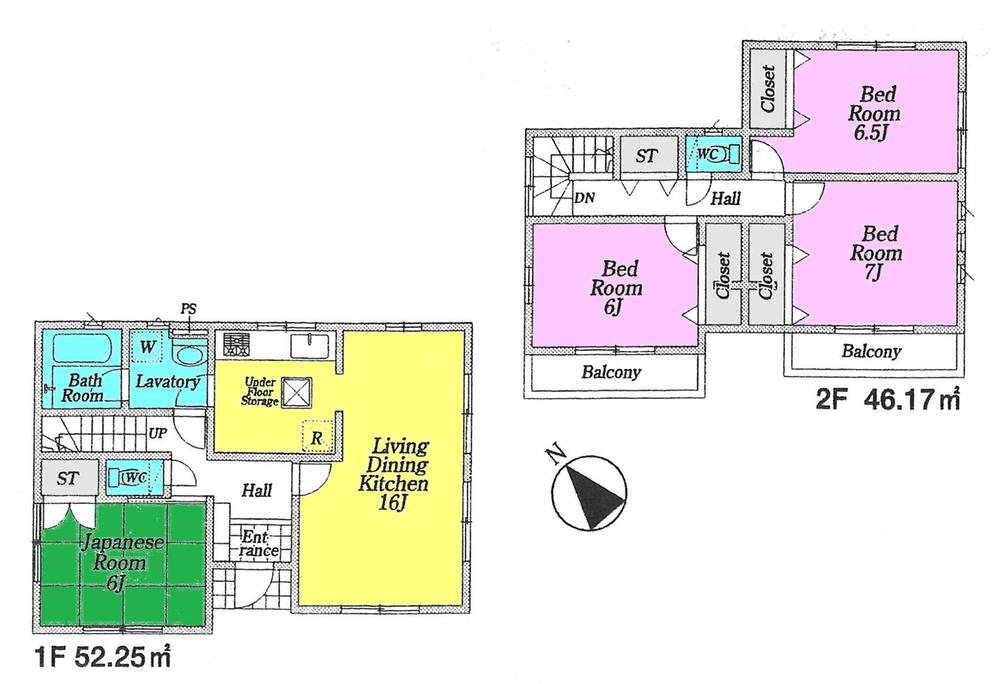 ((1) Building), Price 16.8 million yen, 4LDK, Land area 180.53 sq m , Building area 98.42 sq m
((1)号棟)、価格1680万円、4LDK、土地面積180.53m2、建物面積98.42m2
Primary school小学校 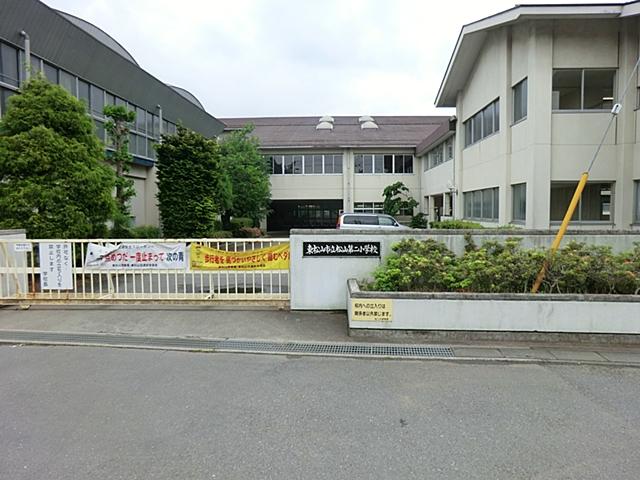 Higashimatsuyama 2027m to stand Matsuyama second elementary school
東松山市立松山第二小学校まで2027m
Floor plan間取り図 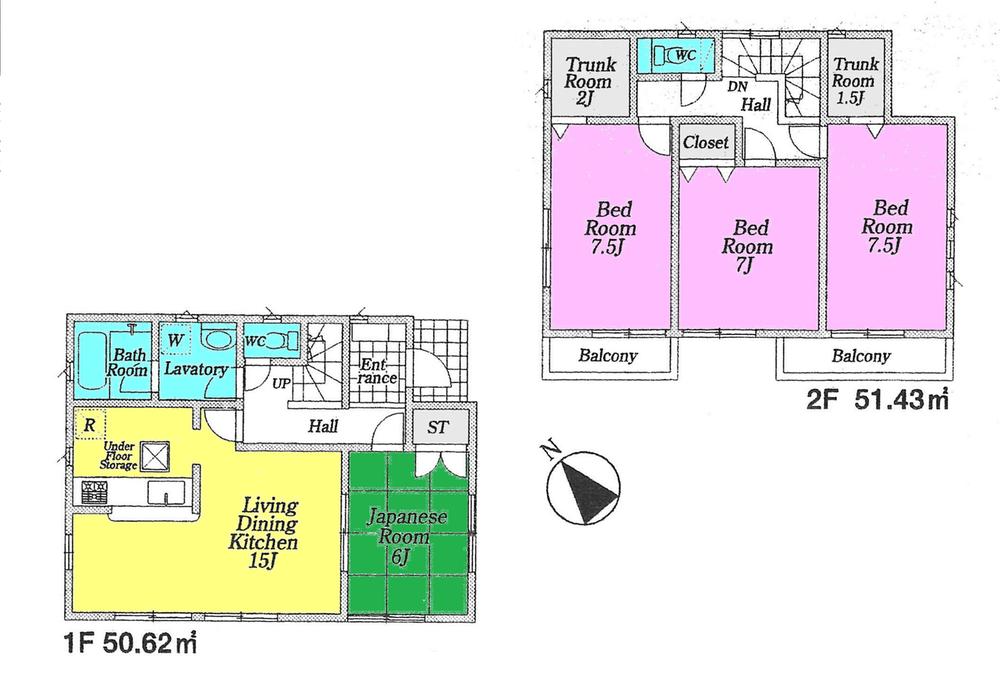 ((2) Building), Price 16.8 million yen, 4LDK, Land area 180.52 sq m , Building area 102.05 sq m
((2)号棟)、価格1680万円、4LDK、土地面積180.52m2、建物面積102.05m2
Kindergarten ・ Nursery幼稚園・保育園 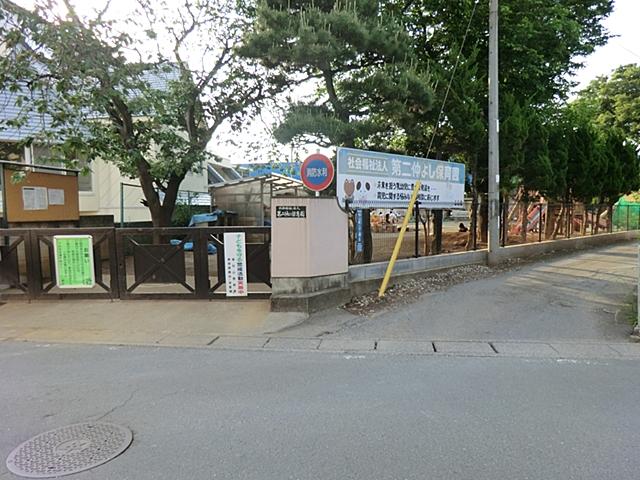 Second good friends until nursery school 1439m
第二仲よし保育園まで1439m
Floor plan間取り図 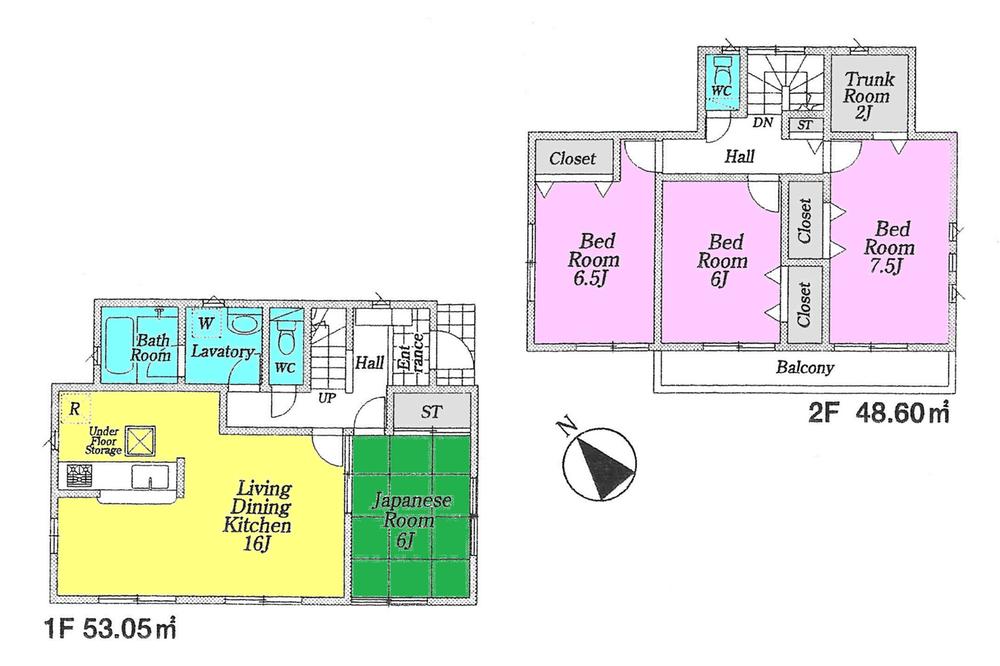 ((4) Building), Price 16.8 million yen, 4LDK, Land area 200.01 sq m , Building area 101.65 sq m
((4)号棟)、価格1680万円、4LDK、土地面積200.01m2、建物面積101.65m2
Supermarketスーパー 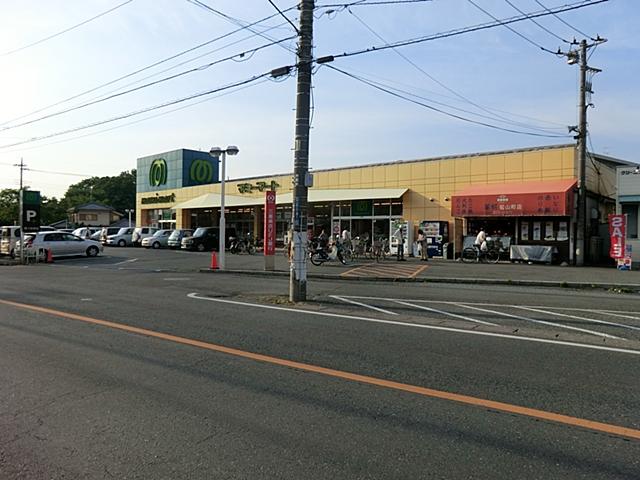 Mamimato 1230m to Matsuyama-cho shop
マミーマート松山町店まで1230m
Floor plan間取り図 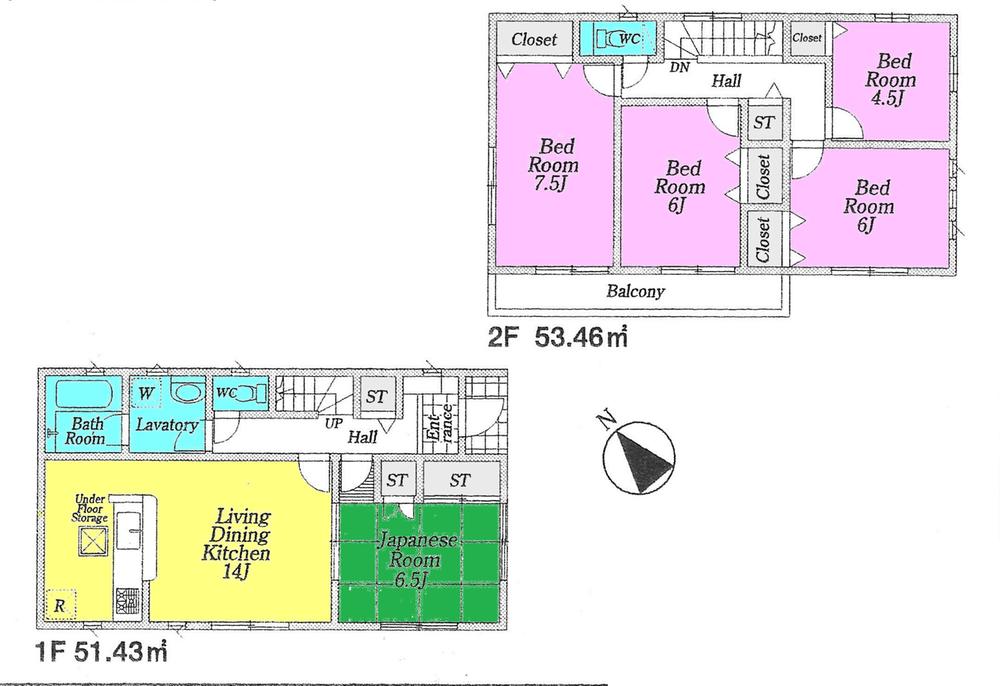 ((6) Building), Price 16.8 million yen, 5LDK, Land area 200.01 sq m , Building area 104.89 sq m
((6)号棟)、価格1680万円、5LDK、土地面積200.01m2、建物面積104.89m2
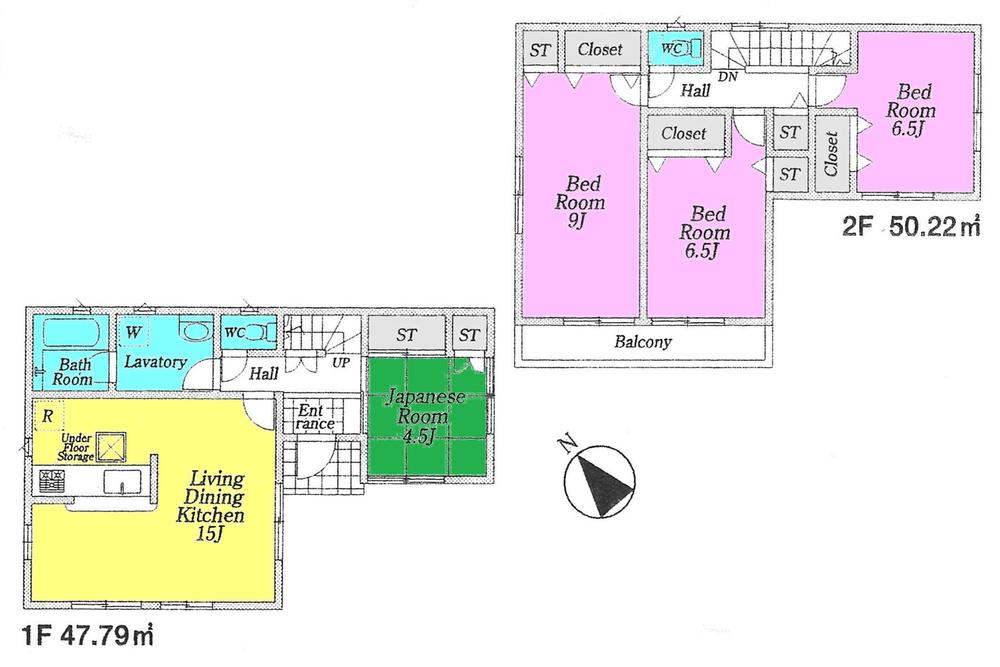 ((10) Building), Price 16.8 million yen, 4LDK, Land area 180.58 sq m , Building area 98.01 sq m
((10)号棟)、価格1680万円、4LDK、土地面積180.58m2、建物面積98.01m2
Location
| 





















