New Homes » Kanto » Saitama » Higashimatsuyama
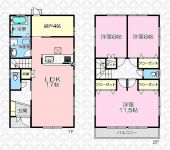 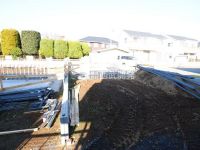
| | Saitama Prefecture Higashimatsuyama 埼玉県東松山市 |
| Tobu Tojo Line "Higashimatsuyama" walk 18 minutes 東武東上線「東松山」歩18分 |
| About 500m to Matsuyama first elementary school ・ Up to about Matsuyama Junior High School 290m ・ Up to about Shirupia 710m ・ Up to about Mamimato 450m ・ Up to about MaruHiro 1070m ・ Up to about NaruMegumikai hospital 1650m 松山第一小学校まで約500m・松山中学校まで約290m・シルピアまで約710m・マミーマートまで約450m・丸広まで約1070m・成恵会病院まで約1650m |
| Car space three Allowed. Closet is 4 Pledge with a south-facing floor plan in the Pledge LDK17. カースペース3台可。LDK17帖で納戸4帖つき南向き間取りです。 |
Features pickup 特徴ピックアップ | | Parking three or more possible / 2 along the line more accessible / Super close / Facing south / System kitchen / Bathroom Dryer / All room storage / Flat to the station / A quiet residential area / LDK15 tatami mats or more / Around traffic fewer / garden / Washbasin with shower / Face-to-face kitchen / Toilet 2 places / Bathroom 1 tsubo or more / 2-story / South balcony / Double-glazing / Warm water washing toilet seat / Nantei / Underfloor Storage / The window in the bathroom / TV monitor interphone / High-function toilet / All living room flooring / Water filter / Storeroom / Flat terrain 駐車3台以上可 /2沿線以上利用可 /スーパーが近い /南向き /システムキッチン /浴室乾燥機 /全居室収納 /駅まで平坦 /閑静な住宅地 /LDK15畳以上 /周辺交通量少なめ /庭 /シャワー付洗面台 /対面式キッチン /トイレ2ヶ所 /浴室1坪以上 /2階建 /南面バルコニー /複層ガラス /温水洗浄便座 /南庭 /床下収納 /浴室に窓 /TVモニタ付インターホン /高機能トイレ /全居室フローリング /浄水器 /納戸 /平坦地 | Price 価格 | | 19,800,000 yen 1980万円 | Floor plan 間取り | | 4LDK + S (storeroom) 4LDK+S(納戸) | Units sold 販売戸数 | | 1 units 1戸 | Land area 土地面積 | | 188.09 sq m (56.89 tsubo) (Registration), Alley-like portion: 64.29 sq m including 188.09m2(56.89坪)(登記)、路地状部分:64.29m2含 | Building area 建物面積 | | 102.68 sq m (31.06 tsubo) (measured) 102.68m2(31.06坪)(実測) | Driveway burden-road 私道負担・道路 | | Nothing, West 4.2m width 無、西4.2m幅 | Completion date 完成時期(築年月) | | February 2014 2014年2月 | Address 住所 | | Saitama Prefecture Higashimatsuyama Matsuba-cho, 2 埼玉県東松山市松葉町2 | Traffic 交通 | | Tobu Tojo Line "Higashimatsuyama" walk 18 minutes
Tobu Tojo Line "Forest Park" walk 25 minutes 東武東上線「東松山」歩18分
東武東上線「森林公園」歩25分
| Related links 関連リンク | | [Related Sites of this company] 【この会社の関連サイト】 | Person in charge 担当者より | | Person in charge of real-estate and building Umehara Migakukokorozashi Age: 40 Daigyokai experience: Through the six years the Internet from all over the country so we have also received inquiries, Facilities for children from shopping spots and public facilities of important the region is in real estate, We have a wide range of introduction to B-grade gourmet. Please feel free to contact us. 担当者宅建梅原 琢志年齢:40代業界経験:6年インターネットを通じて全国からお問合せも頂いておりますので、不動産には大切なその地域のお買い物スポットや公共施設から子供向けの施設、B級グルメまで幅広くご紹介しております。お気軽にお問合せ下さい。 | Contact お問い合せ先 | | TEL: 0800-603-0669 [Toll free] mobile phone ・ Also available from PHS
Caller ID is not notified
Please contact the "saw SUUMO (Sumo)"
If it does not lead, If the real estate company TEL:0800-603-0669【通話料無料】携帯電話・PHSからもご利用いただけます
発信者番号は通知されません
「SUUMO(スーモ)を見た」と問い合わせください
つながらない方、不動産会社の方は
| Building coverage, floor area ratio 建ぺい率・容積率 | | 60% ・ 168 percent 60%・168% | Time residents 入居時期 | | February 2014 schedule 2014年2月予定 | Land of the right form 土地の権利形態 | | Ownership 所有権 | Structure and method of construction 構造・工法 | | Wooden 2-story 木造2階建 | Use district 用途地域 | | One middle and high 1種中高 | Other limitations その他制限事項 | | Irregular land, There driveway equity about 56.19 sq m. 不整形地、私道持分約56.19m2あり。 | Overview and notices その他概要・特記事項 | | Contact: Umehara Migakukokorozashi, Facilities: Public Water Supply, This sewage, Individual LPG, Building confirmation number: No. TKK- 確済 13-1189, Parking: car space 担当者:梅原 琢志、設備:公営水道、本下水、個別LPG、建築確認番号:第TKK-確済13-1189号、駐車場:カースペース | Company profile 会社概要 | | <Mediation> Minister of Land, Infrastructure and Transport (3) No. 006,323 (one company) National Housing Industry Association (Corporation) metropolitan area real estate Fair Trade Council member (Ltd.) Seibu development Sakado shop Yubinbango350-0225 Saitama Prefecture Sakado Hinode-cho, 16-7 <仲介>国土交通大臣(3)第006323号(一社)全国住宅産業協会会員 (公社)首都圏不動産公正取引協議会加盟(株)西武開発坂戸店〒350-0225 埼玉県坂戸市日の出町16-7 |
Floor plan間取り図 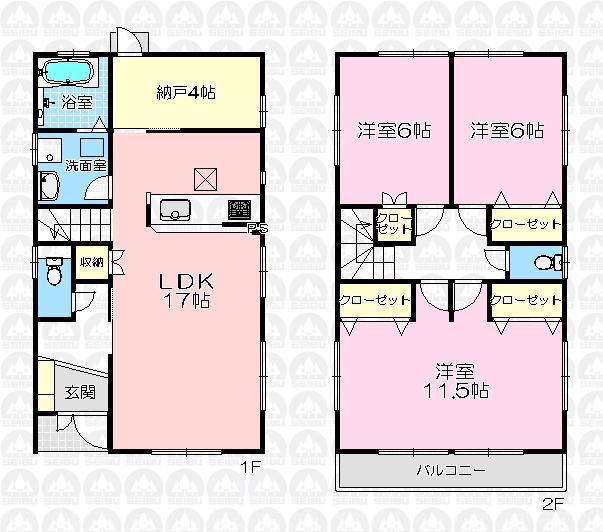 19,800,000 yen, 4LDK + S (storeroom), Land area 188.09 sq m , Building area 102.68 sq m
1980万円、4LDK+S(納戸)、土地面積188.09m2、建物面積102.68m2
Local appearance photo現地外観写真 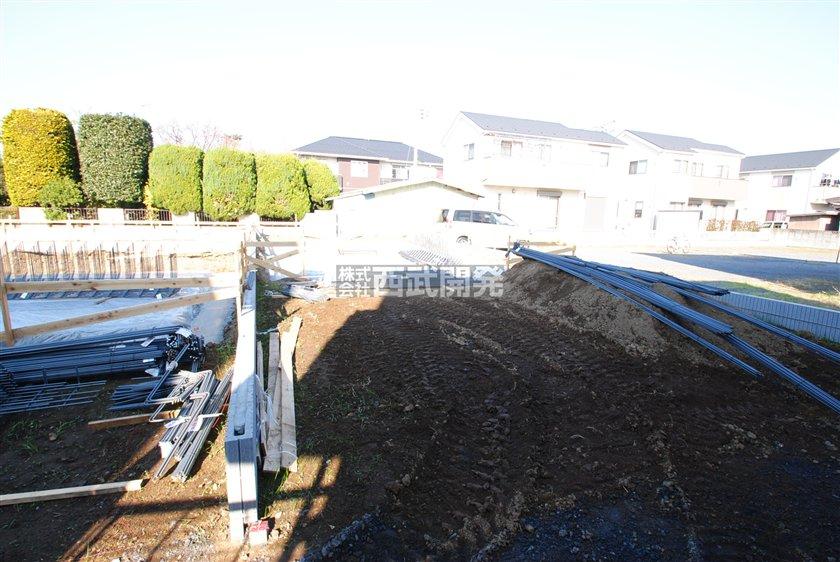 Local (12 May 2013) Shooting
現地(2013年12月)撮影
Local photos, including front road前面道路含む現地写真 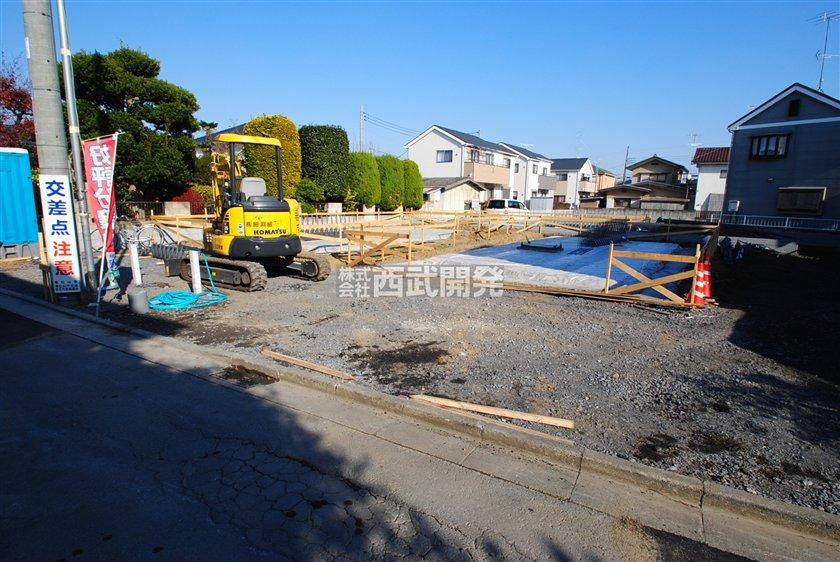 Local (12 May 2013) Shooting
現地(2013年12月)撮影
Same specifications photos (living)同仕様写真(リビング) 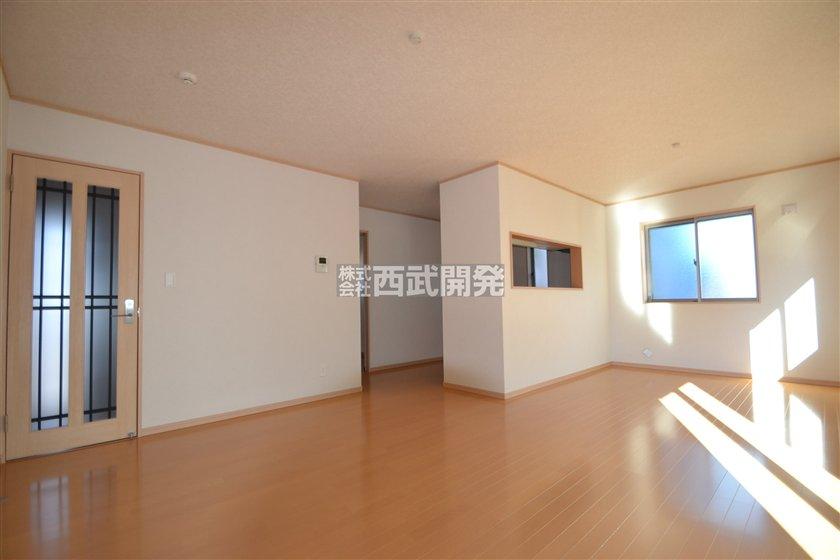 Color ・ Arrangement and the like will differ. For more details, please contact us.
カラー・配置等はことなります。
くわしくはお問い合わせください。
Same specifications photo (bathroom)同仕様写真(浴室) 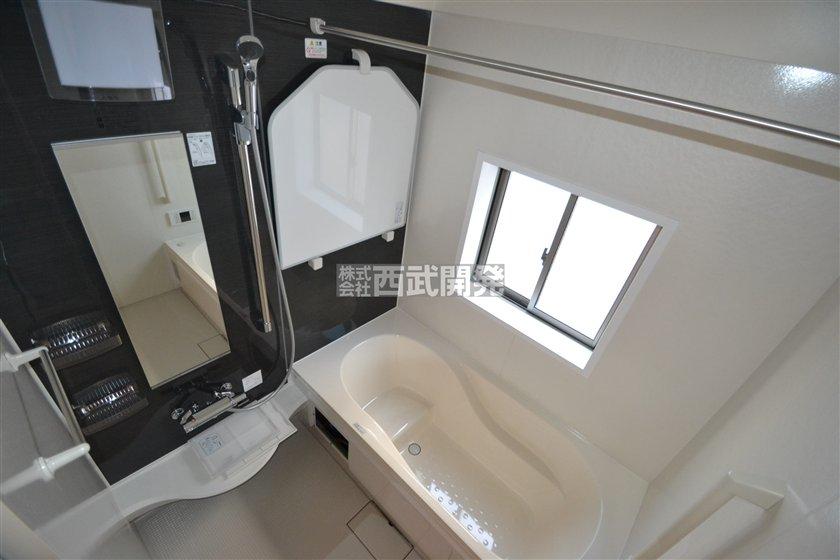 Color ・ Arrangement and the like will differ. For more details, please contact us.
カラー・配置等はことなります。
くわしくはお問い合わせください。
Same specifications photo (kitchen)同仕様写真(キッチン) 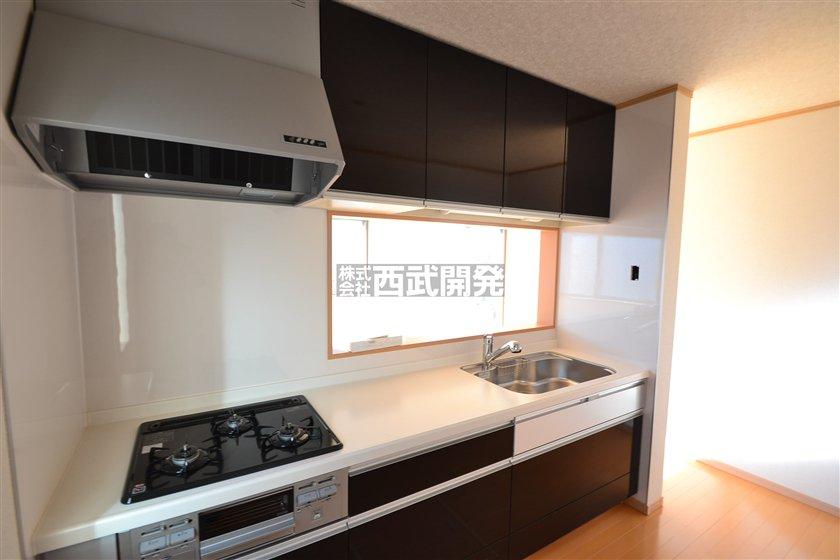 Color ・ Arrangement and the like will differ.
カラー・配置等はことなります。
Primary school小学校 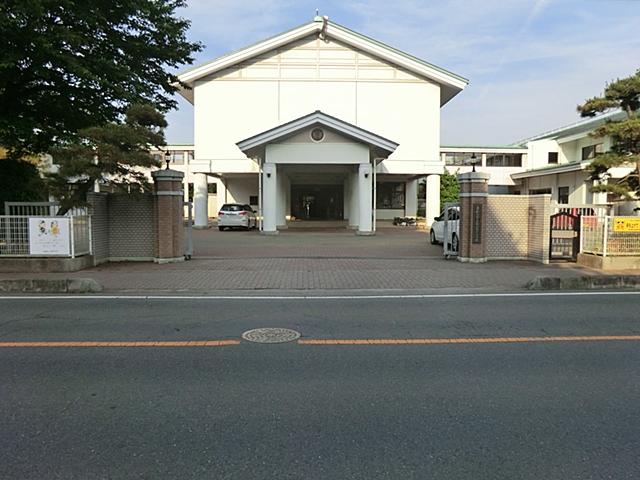 500m to Matsuyama first elementary school
松山第一小学校まで500m
Same specifications photos (Other introspection)同仕様写真(その他内観) 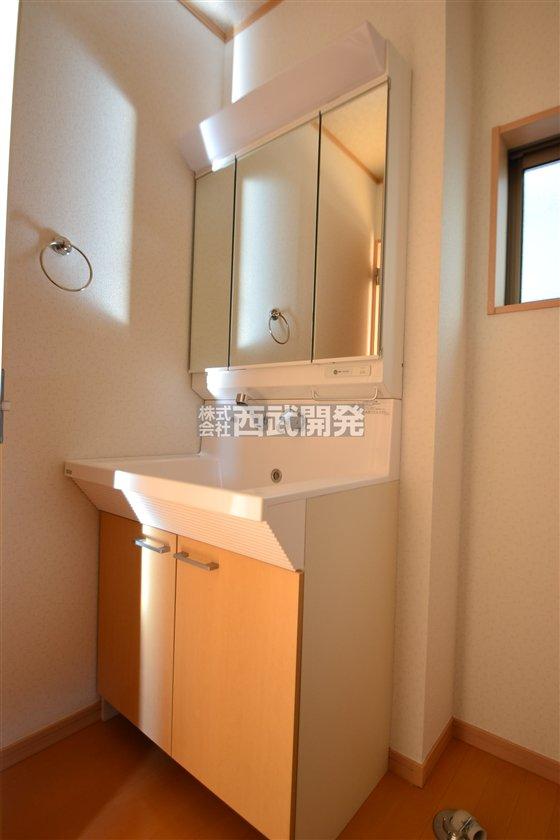 Same specifications (basin)
同仕様(洗面)
Same specifications photo (kitchen)同仕様写真(キッチン) 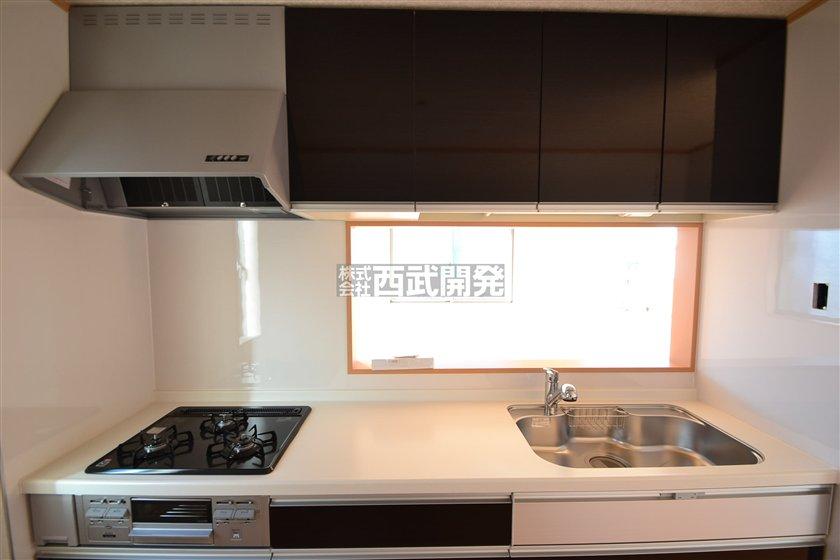 Color ・ Arrangement and the like will differ.
カラー・配置等はことなります。
Junior high school中学校 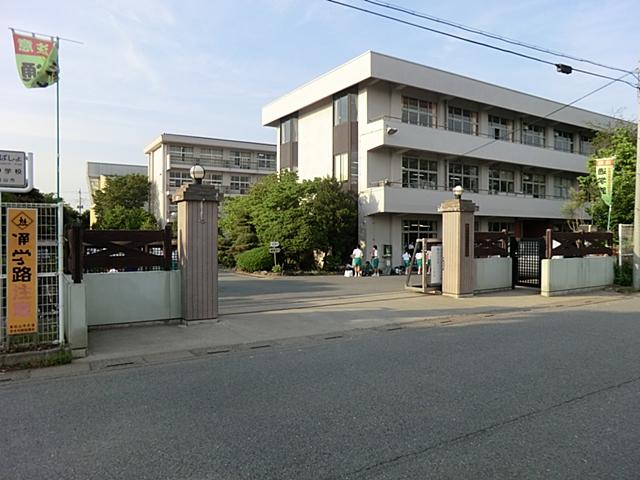 290m to Matsuyama Junior High School
松山中学校まで290m
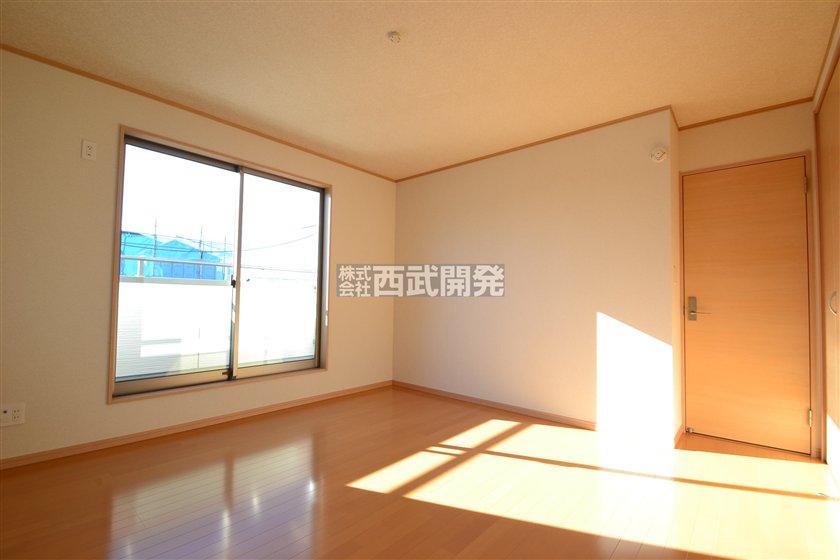 Same specifications photos (Other introspection)
同仕様写真(その他内観)
Shopping centreショッピングセンター 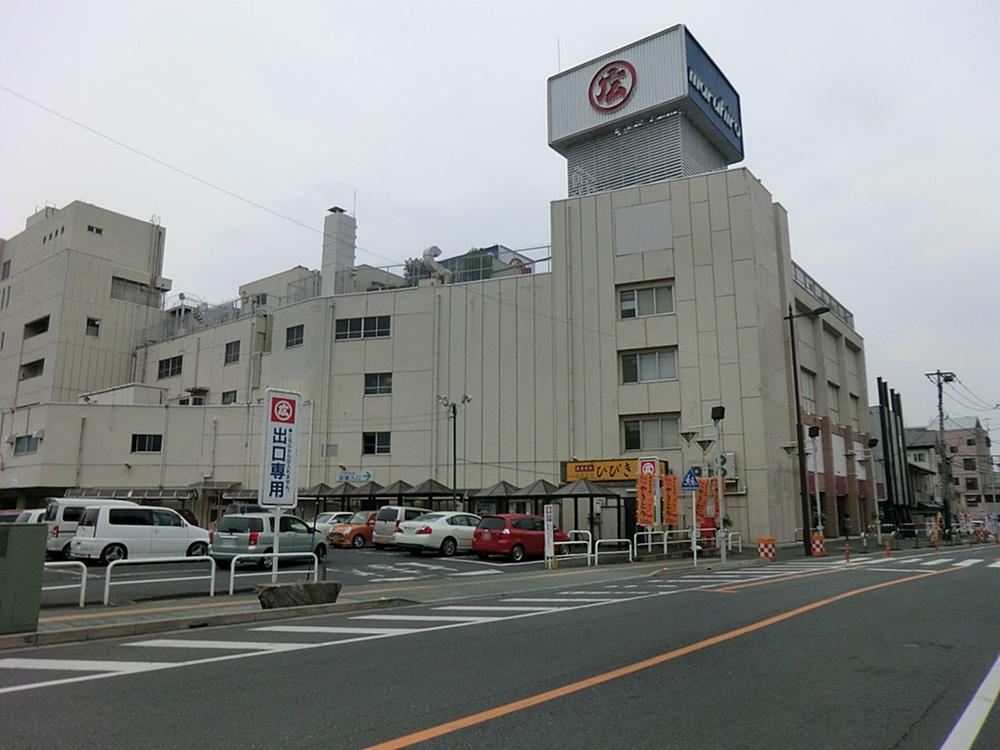 Until MaruHiro 1070m
丸広まで1070m
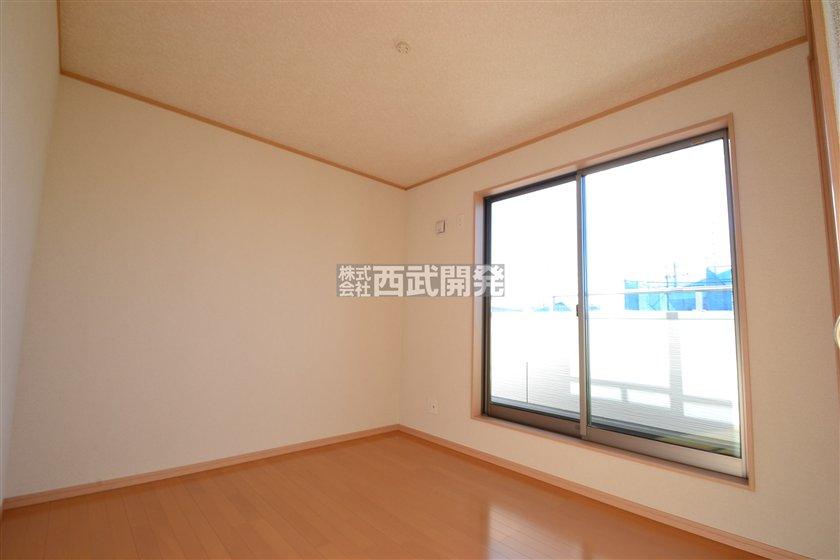 Same specifications photos (Other introspection)
同仕様写真(その他内観)
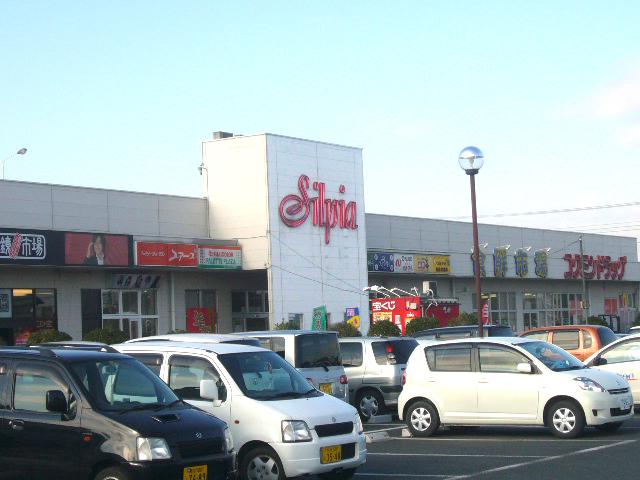 Until Shirupia 710m
シルピアまで710m
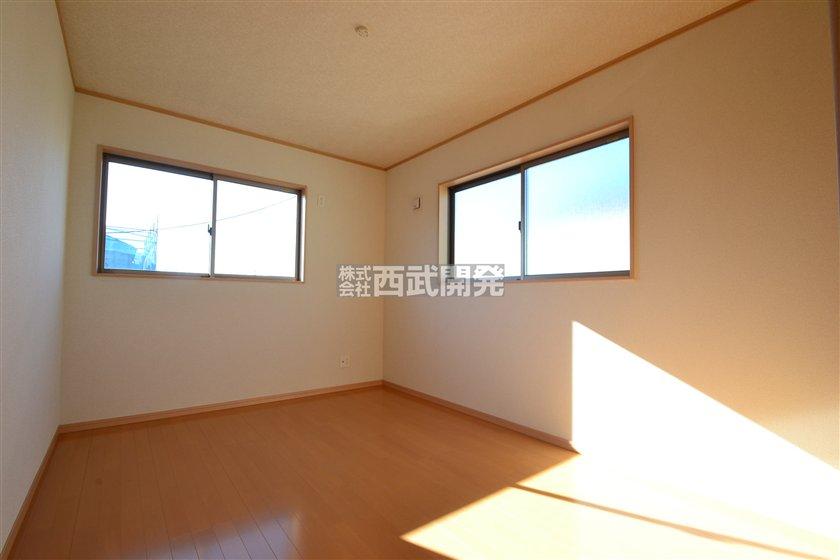 Same specifications photos (Other introspection)
同仕様写真(その他内観)
Hospital病院 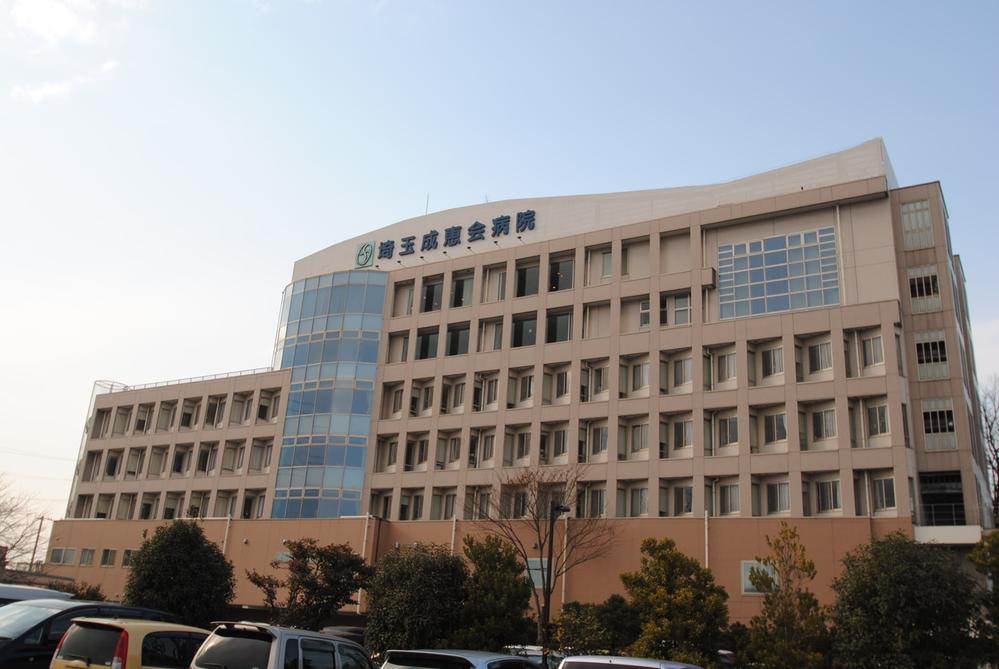 NaruMegumikai to the hospital 1650m
成恵会病院まで1650m
Location
| 
















