New Homes » Kanto » Saitama » Higashimatsuyama
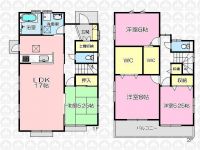 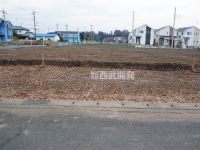
| | Saitama Prefecture Higashimatsuyama 埼玉県東松山市 |
| Tobu Tojo Line "Higashimatsuyama" 15 minutes Parktown Goryo walk 6 minutes by bus 東武東上線「東松山」バス15分パークタウン五領歩6分 |
| Tobu Tojo Line "Higashimatsuyama" station bus 15 minutes Site up to 56 square meters more than, Two car space, Living space with a LDK15.0 more leeway. For more information the top right corner of the ■ Orange button ■ A click! 東武東上線「東松山」駅バス15分 敷地最大56坪超、カースペース2台、LDK15.0以上の余裕のある住空間。 詳しくは右上の■オレンジのボタン■をクリック! |
| Construction housing performance with evaluation, Design house performance with evaluation, Long-term high-quality housing, Parking two Allowed, Land 50 square meters or more, Energy-saving water heaters, Facing south, System kitchen, Bathroom Dryer, Yang per good, All room storage, Siemens south road, A quiet residential area, LDK15 tatami mats or more, Around traffic fewer, Or more before road 6mese-style room, Shaping land, Garden more than 10 square meters, Washbasin with shower, Face-to-face kitchen, Barrier-free, Toilet 2 places, Bathroom 1 tsubo or more, 2-story, South balcony, Double-glazing, Otobasu, Nantei, Underfloor Storage, The window in the bathroom, TV monitor interphone, Leafy residential area, Ventilation good, Walk-in closet, All room 6 tatami mats or more, Water filter, All rooms are two-sided lighting, Flat terrain 建設住宅性能評価付、設計住宅性能評価付、長期優良住宅、駐車2台可、土地50坪以上、省エネ給湯器、南向き、システムキッチン、浴室乾燥機、陽当り良好、全居室収納、南側道路面す、閑静な住宅地、LDK15畳以上、周辺交通量少なめ、前道6m以上、和室、整形地、庭10坪以上、シャワー付洗面台、対面式キッチン、バリアフリー、トイレ2ヶ所、浴室1坪以上、2階建、南面バルコニー、複層ガラス、オートバス、南庭、床下収納、浴室に窓、TVモニタ付インターホン、緑豊かな住宅地、通風良好、ウォークインクロゼット、全居室6畳以上、浄水器、全室2面採光、平坦地 |
Features pickup 特徴ピックアップ | | Construction housing performance with evaluation / Design house performance with evaluation / Long-term high-quality housing / Parking two Allowed / Land 50 square meters or more / Energy-saving water heaters / Facing south / System kitchen / Bathroom Dryer / Yang per good / All room storage / Siemens south road / A quiet residential area / LDK15 tatami mats or more / Around traffic fewer / Or more before road 6m / Japanese-style room / Shaping land / Garden more than 10 square meters / Washbasin with shower / Face-to-face kitchen / Barrier-free / Toilet 2 places / Bathroom 1 tsubo or more / 2-story / South balcony / Double-glazing / Otobasu / Nantei / Underfloor Storage / The window in the bathroom / TV monitor interphone / Leafy residential area / Ventilation good / Walk-in closet / All room 6 tatami mats or more / Water filter / All rooms are two-sided lighting / Flat terrain 建設住宅性能評価付 /設計住宅性能評価付 /長期優良住宅 /駐車2台可 /土地50坪以上 /省エネ給湯器 /南向き /システムキッチン /浴室乾燥機 /陽当り良好 /全居室収納 /南側道路面す /閑静な住宅地 /LDK15畳以上 /周辺交通量少なめ /前道6m以上 /和室 /整形地 /庭10坪以上 /シャワー付洗面台 /対面式キッチン /バリアフリー /トイレ2ヶ所 /浴室1坪以上 /2階建 /南面バルコニー /複層ガラス /オートバス /南庭 /床下収納 /浴室に窓 /TVモニタ付インターホン /緑豊かな住宅地 /通風良好 /ウォークインクロゼット /全居室6畳以上 /浄水器 /全室2面採光 /平坦地 | Property name 物件名 | | Higashimatsuyama Yamazaki-cho All four buildings! ! 東松山市 山崎町 全4棟!! | Price 価格 | | 22,800,000 yen ・ 24,800,000 yen 2280万円・2480万円 | Floor plan 間取り | | 4LDK 4LDK | Units sold 販売戸数 | | 4 units 4戸 | Total units 総戸数 | | 4 units 4戸 | Land area 土地面積 | | 180 sq m ・ 186.6 sq m 180m2・186.6m2 | Building area 建物面積 | | 106.41 sq m ~ 110.12 sq m 106.41m2 ~ 110.12m2 | Driveway burden-road 私道負担・道路 | | Southeast side 8.0m road, Northwest side 6.0m road (each paving Yes) 東南側8.0m道路、北西側6.0m道路(各舗装有) | Completion date 完成時期(築年月) | | March 2014 in late schedule 2014年3月下旬予定 | Address 住所 | | Saitama Prefecture Higashimatsuyama Yamasaki-cho, 14 address 埼玉県東松山市山崎町14番地 | Traffic 交通 | | Tobu Tojo Line "Higashimatsuyama" 15 minutes Parktown Goryo walk 6 minutes by bus
Tobu Tojo Line "Takasaka" walk 58 minutes
Tobu Tojo Line "Forest Park" walk 70 minutes 東武東上線「東松山」バス15分パークタウン五領歩6分
東武東上線「高坂」歩58分
東武東上線「森林公園」歩70分
| Related links 関連リンク | | [Related Sites of this company] 【この会社の関連サイト】 | Person in charge 担当者より | | Person in charge of real-estate and building Akagawa Takashi Age: 40 Daigyokai experience: a variety of your condition is to dealings of the 23-year real estate ・ I think that there is a request. Customers looking for shelter can assent pleased we will let the fullest help as can. At any time we will respond quickly so please feel free to visit us. 担当者宅建赤川 隆年齢:40代業界経験:23年不動産のお取引きには様々なご条件・ご要望があると思います。お客様が満足してご納得できる住まい探しが出来ます様に精一杯お手伝いさせて頂きます。いつでも迅速に対応させて頂きますのでお気軽にご来店下さい。 | Contact お問い合せ先 | | TEL: 0800-603-0669 [Toll free] mobile phone ・ Also available from PHS
Caller ID is not notified
Please contact the "saw SUUMO (Sumo)"
If it does not lead, If the real estate company TEL:0800-603-0669【通話料無料】携帯電話・PHSからもご利用いただけます
発信者番号は通知されません
「SUUMO(スーモ)を見た」と問い合わせください
つながらない方、不動産会社の方は
| Most price range 最多価格帯 | | 22 million yen ・ 24 million yen (each 2 units) 2200万円台・2400万円台(各2戸) | Building coverage, floor area ratio 建ぺい率・容積率 | | Building coverage: 60%, Volume ratio: 200% 建ぺい率:60%、容積率:200% | Time residents 入居時期 | | April 2014 late schedule 2014年4月下旬予定 | Land of the right form 土地の権利形態 | | Ownership 所有権 | Structure and method of construction 構造・工法 | | Wooden 2-story 木造2階建 | Use district 用途地域 | | One middle and high 1種中高 | Land category 地目 | | Residential land 宅地 | Other limitations その他制限事項 | | Regulations have by the Landscape Act 景観法による規制有 | Overview and notices その他概要・特記事項 | | Contact: Akagawa Takashi, Building confirmation number: No. H25SHC119191 other 担当者:赤川 隆、建築確認番号:第H25SHC119191号他 | Company profile 会社概要 | | <Mediation> Minister of Land, Infrastructure and Transport (3) No. 006,323 (one company) National Housing Industry Association (Corporation) metropolitan area real estate Fair Trade Council member (Ltd.) Seibu development Sakado shop Yubinbango350-0225 Saitama Prefecture Sakado Hinode-cho, 16-7 <仲介>国土交通大臣(3)第006323号(一社)全国住宅産業協会会員 (公社)首都圏不動産公正取引協議会加盟(株)西武開発坂戸店〒350-0225 埼玉県坂戸市日の出町16-7 |
Floor plan間取り図 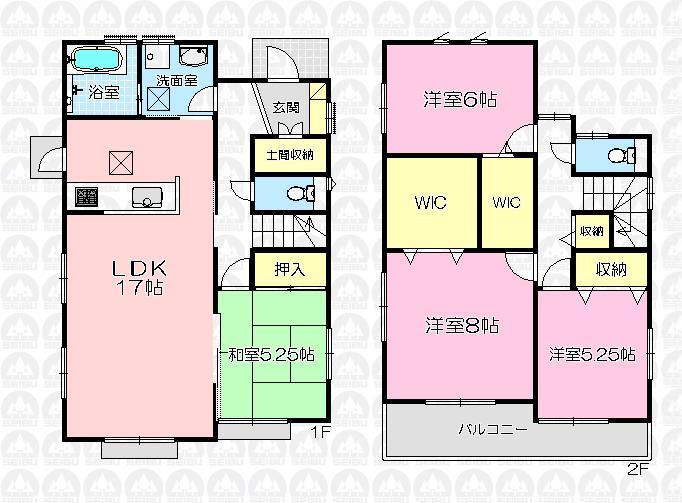 (1 Building), Price 22,800,000 yen, 4LDK, Land area 180 sq m , Building area 107.64 sq m
(1号棟)、価格2280万円、4LDK、土地面積180m2、建物面積107.64m2
Otherその他 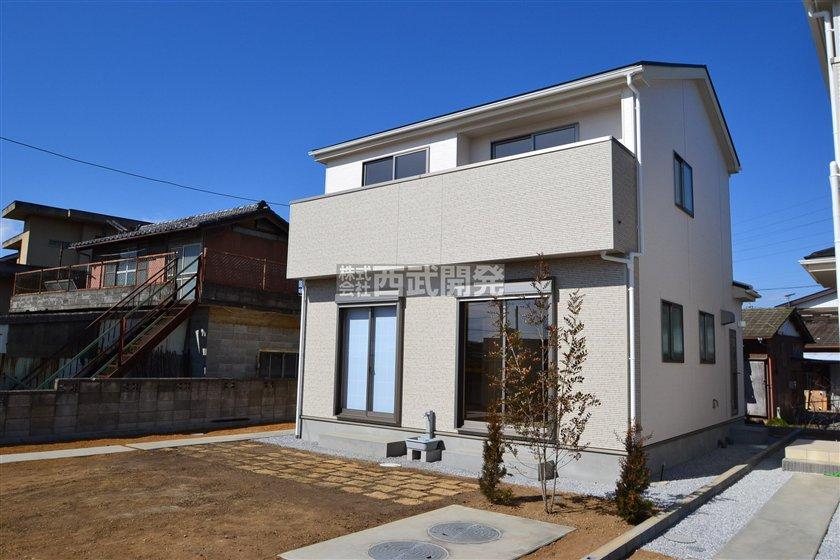 Building reference photograph
建物参考写真
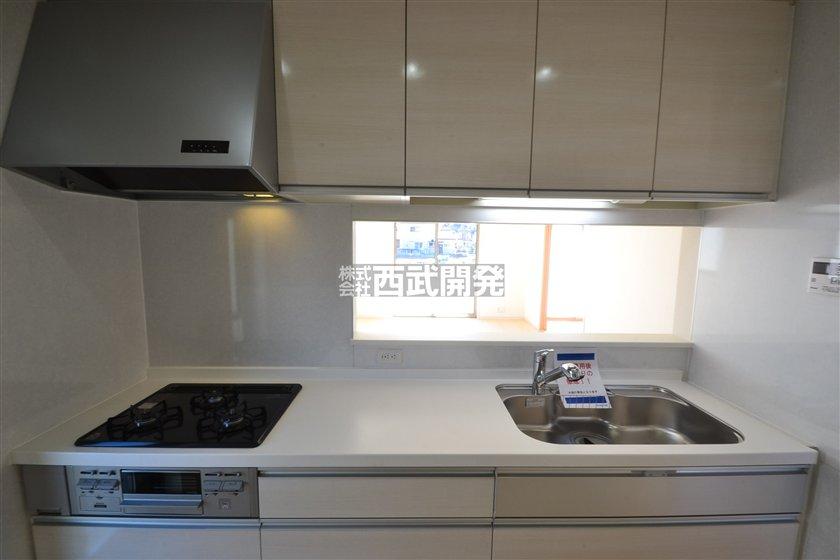 Interior reference photograph
内装参考写真
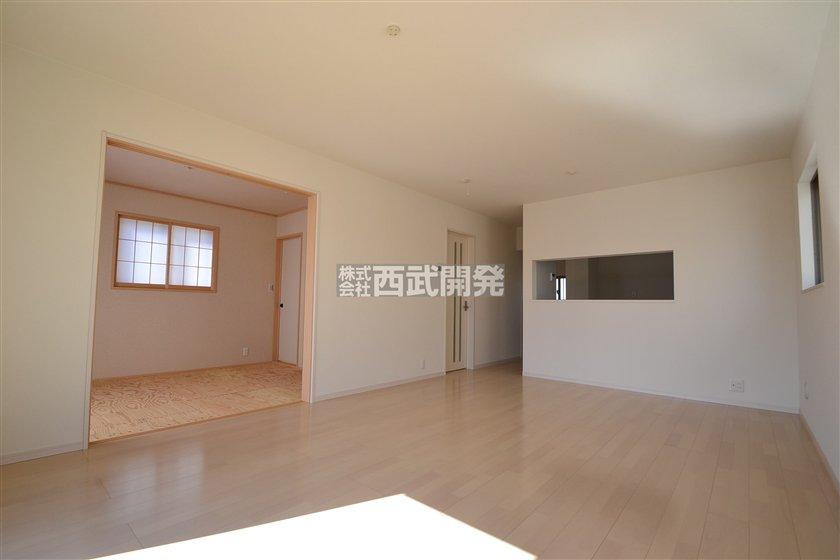 Interior reference photograph
内装参考写真
Local appearance photo現地外観写真 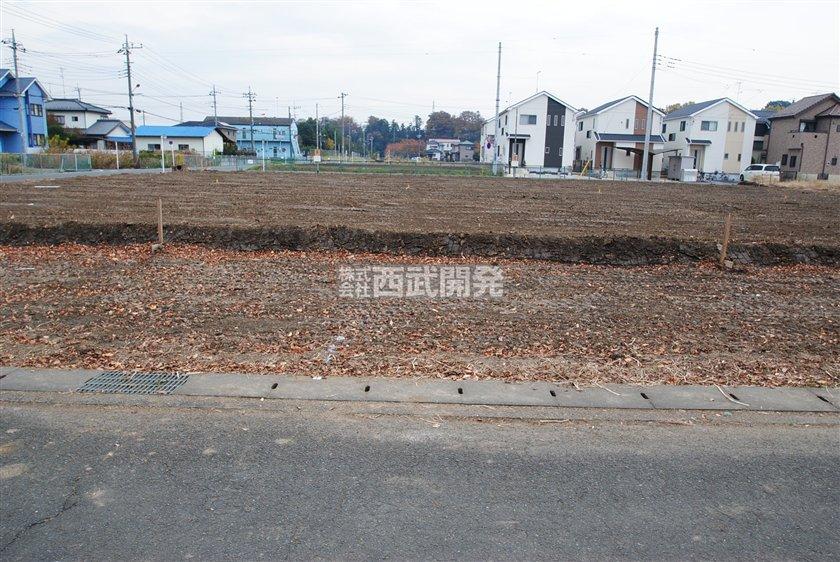 3 Building site (November 2013) Shooting
3号棟現地(2013年11月)撮影
Local photos, including front road前面道路含む現地写真 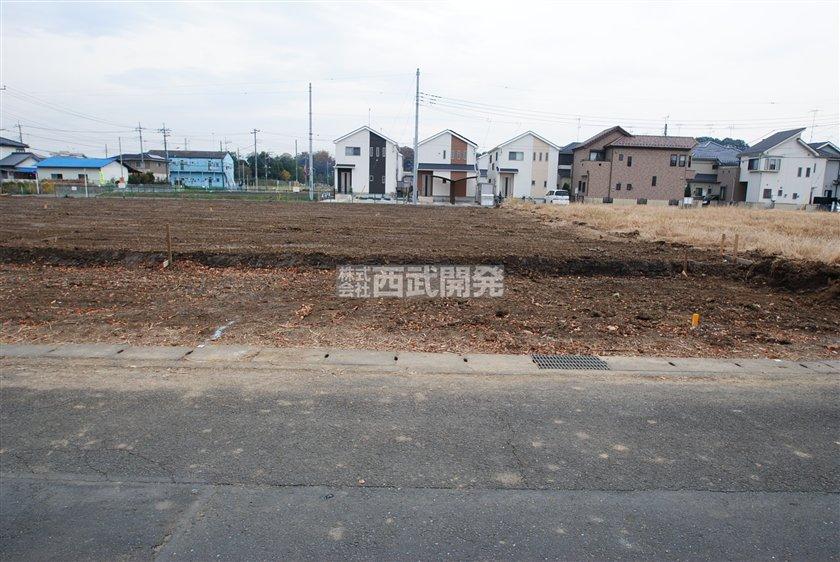 1 Building site (November 2013) Shooting
1号棟現地(2013年11月)撮影
Primary school小学校 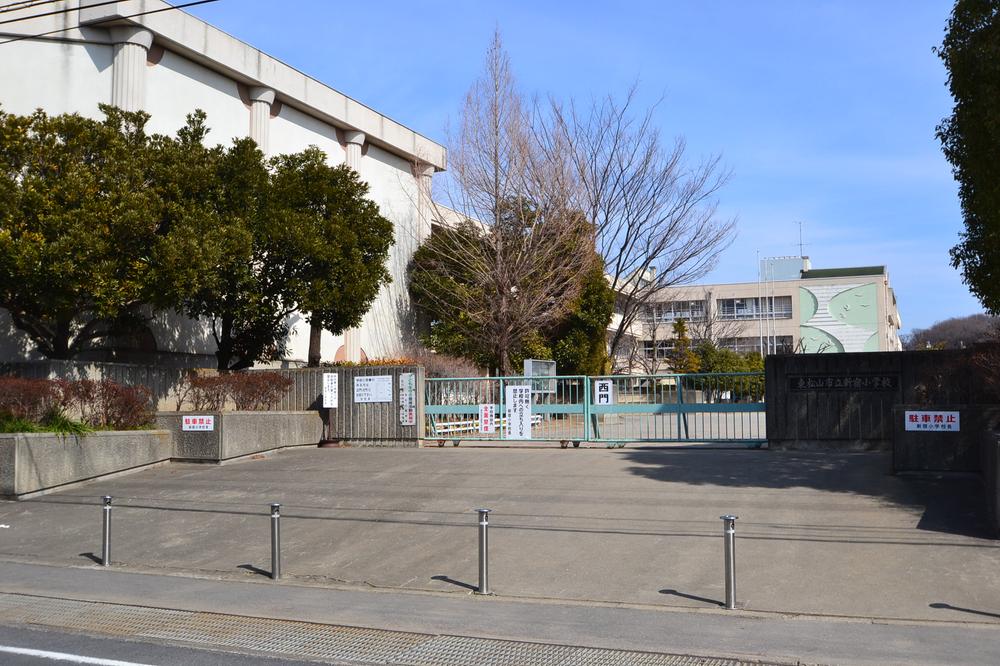 950m to Shinjuku Elementary School
新宿小学校まで950m
The entire compartment Figure全体区画図 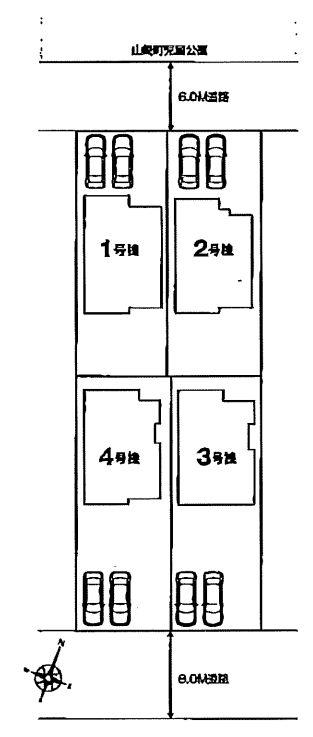 Site up to 56 square meters more than! Two car space, This sewage, Long-term high-quality housing
敷地最大56坪超!カースペース2台、本下水、長期優良住宅
Otherその他 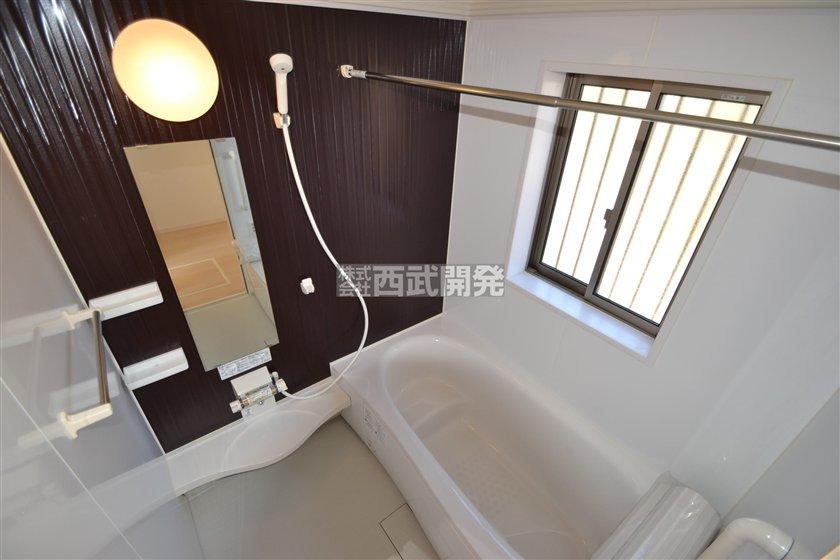 Interior reference photograph
内装参考写真
Floor plan間取り図 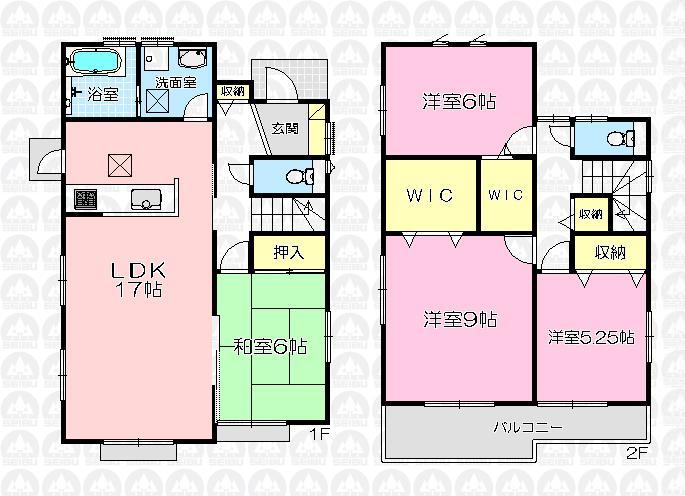 (Building 2), Price 22,800,000 yen, 4LDK, Land area 180 sq m , Building area 106.41 sq m
(2号棟)、価格2280万円、4LDK、土地面積180m2、建物面積106.41m2
Local appearance photo現地外観写真 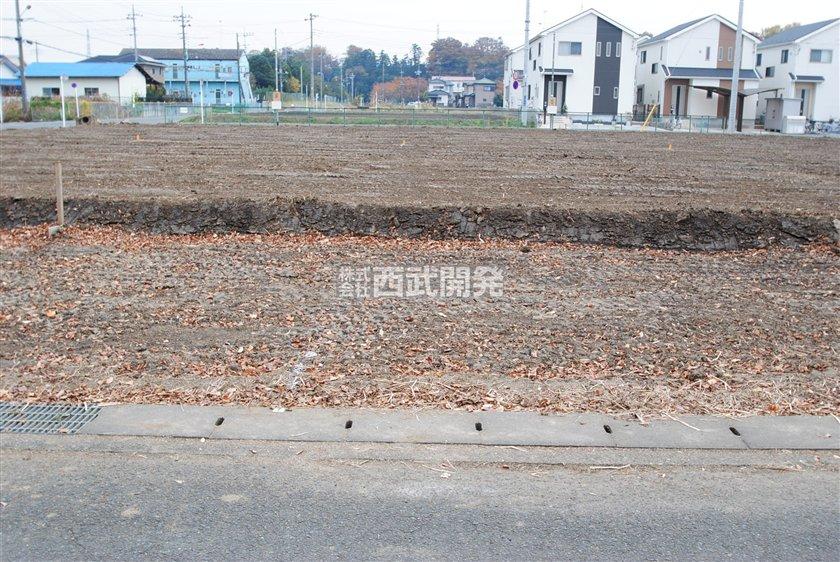 4 Building site (November 2013) Shooting
4号棟現地(2013年11月)撮影
Local photos, including front road前面道路含む現地写真 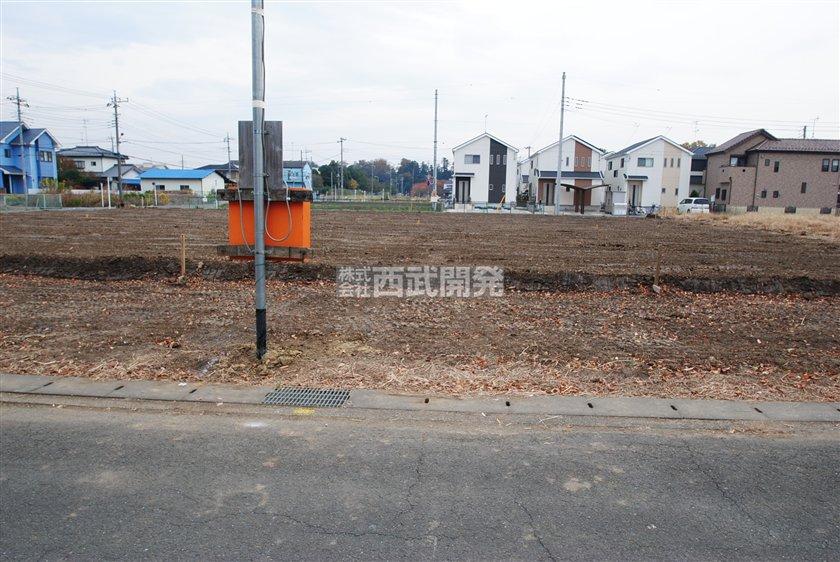 2 Building site (November 2013) Shooting
2号棟現地(2013年11月)撮影
Junior high school中学校 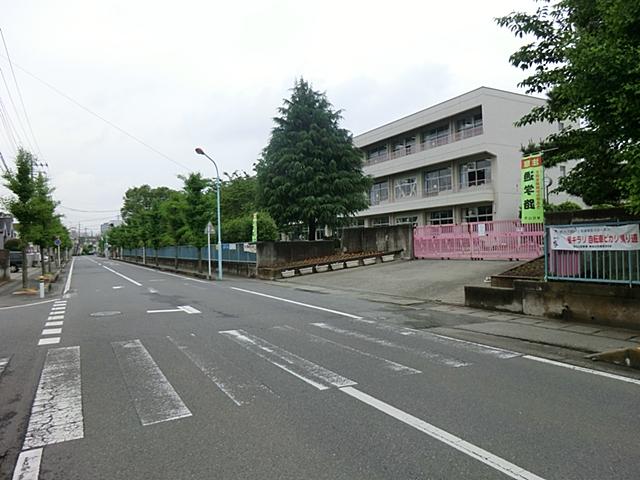 1580m to the East Junior High School
東中学校まで1580m
Otherその他 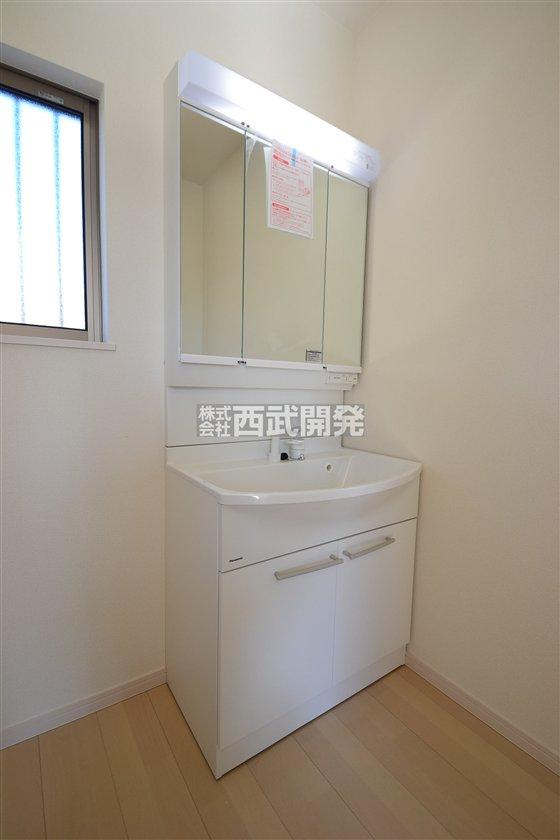 Interior reference photograph
内装参考写真
Floor plan間取り図 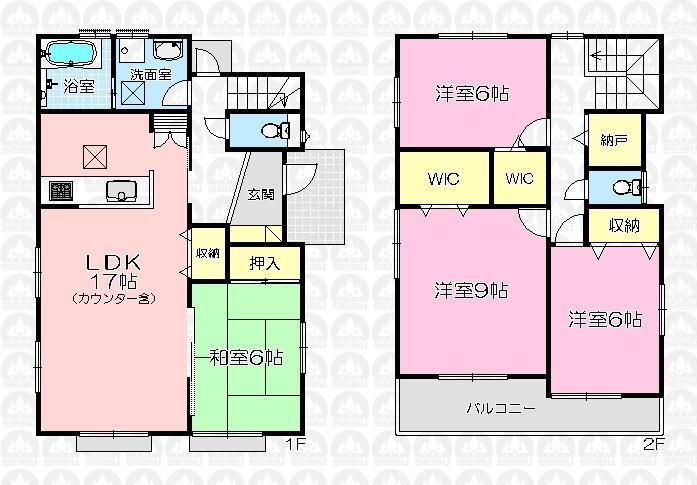 (3 Building), Price 24,800,000 yen, 4LDK, Land area 186.6 sq m , Building area 109.71 sq m
(3号棟)、価格2480万円、4LDK、土地面積186.6m2、建物面積109.71m2
Local appearance photo現地外観写真 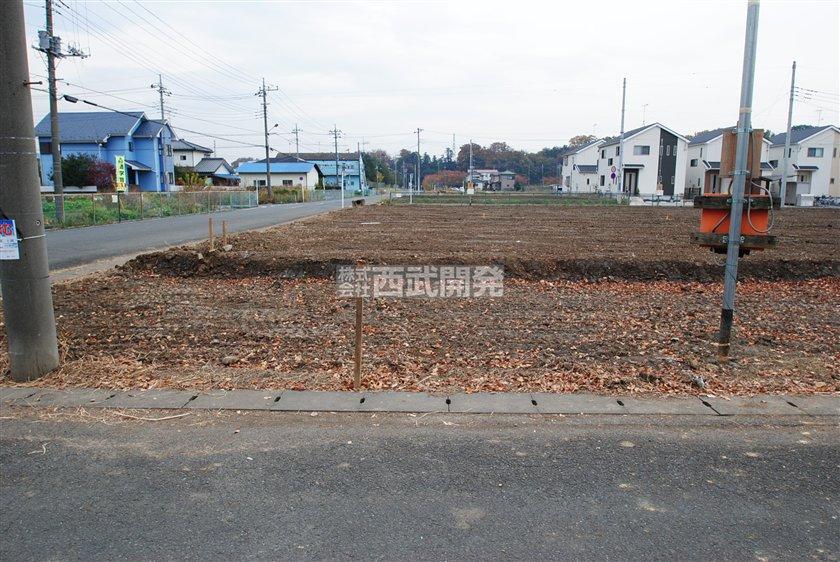 5 Building site (November 2013) Shooting
5号棟現地(2013年11月)撮影
Supermarketスーパー 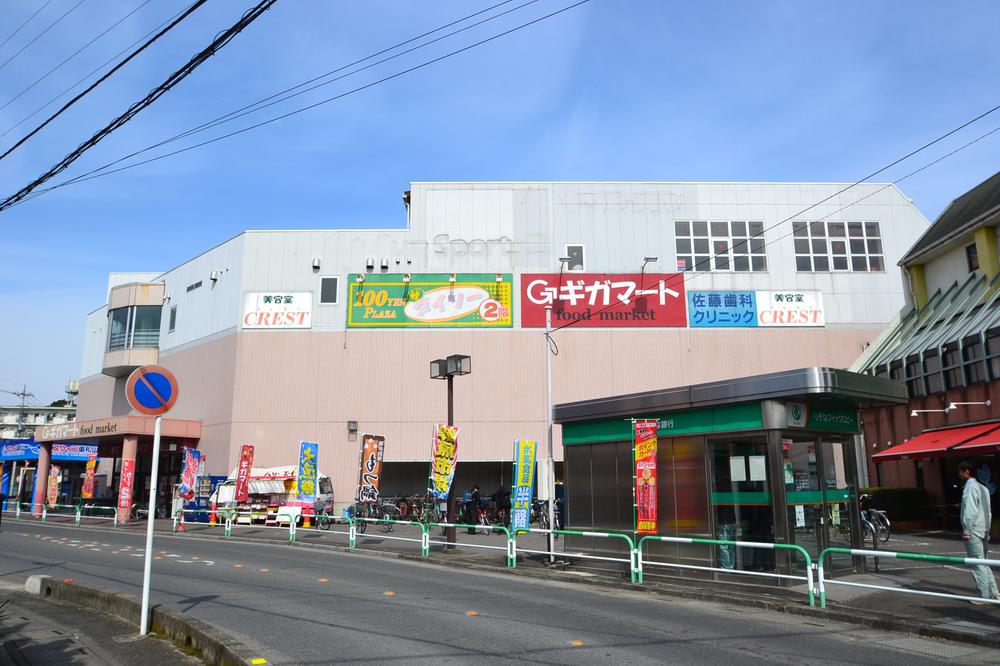 Until Gigamato 1800m
ギガマートまで1800m
Otherその他 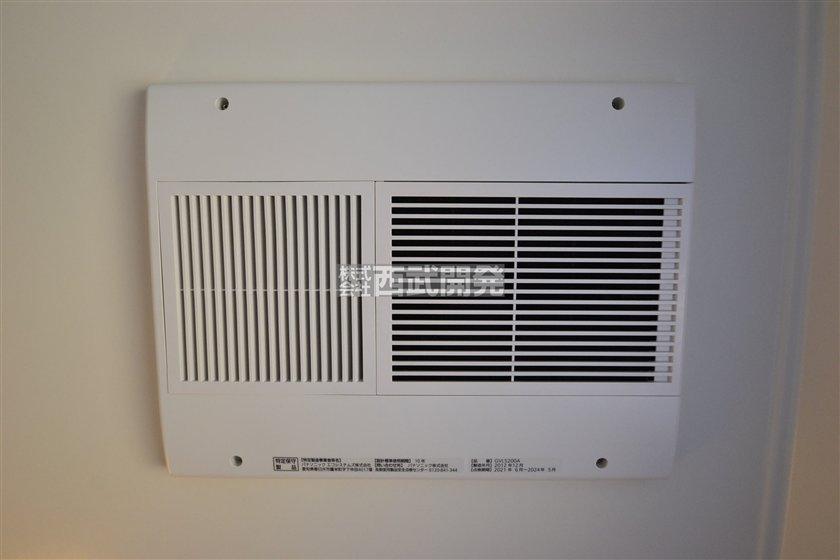 Equipment reference photograph
設備参考写真
Floor plan間取り図 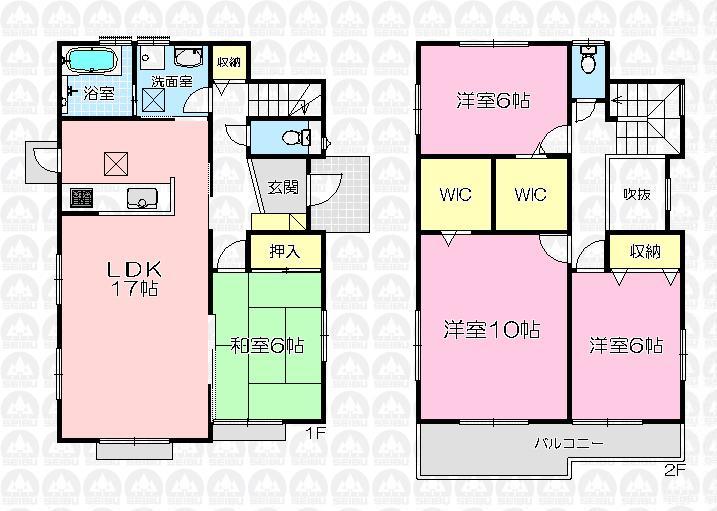 (4 Building), Price 24,800,000 yen, 4LDK, Land area 186.6 sq m , Building area 110.12 sq m
(4号棟)、価格2480万円、4LDK、土地面積186.6m2、建物面積110.12m2
Local appearance photo現地外観写真 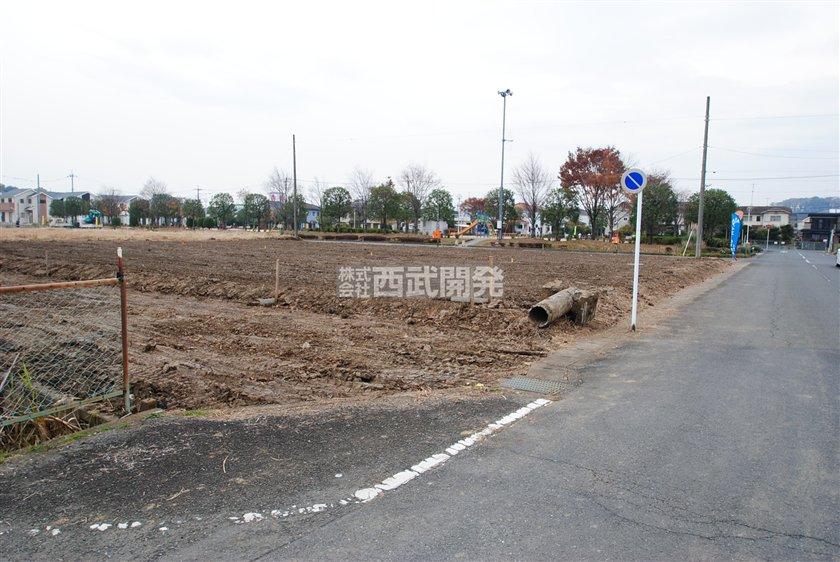 6 Building site (November 2013) Shooting
6号棟現地(2013年11月)撮影
Drug storeドラッグストア 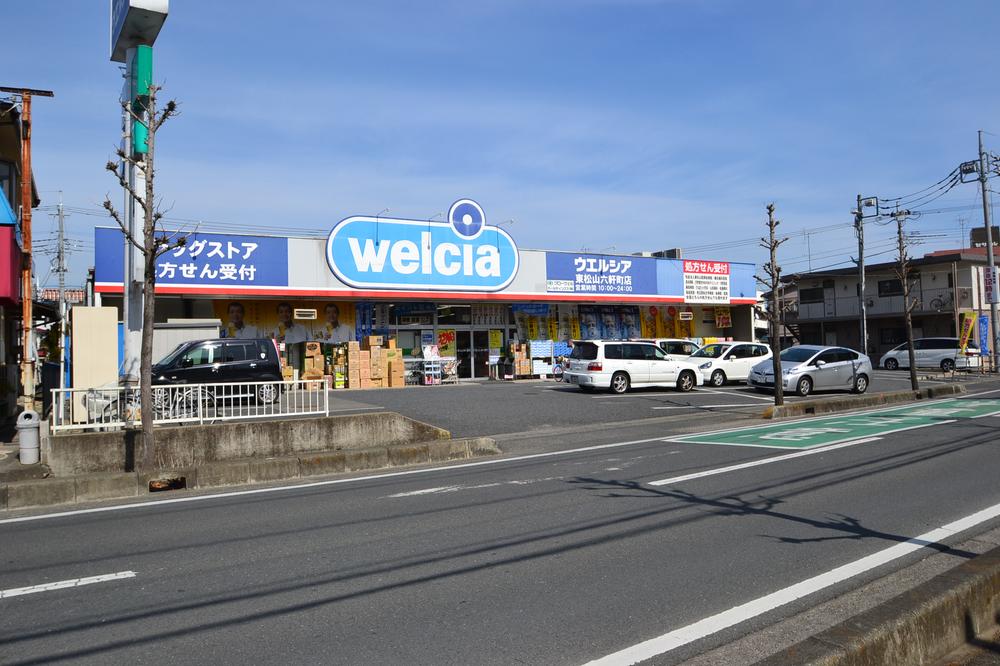 Until Werushia 910m
ウェルシアまで910m
Convenience storeコンビニ 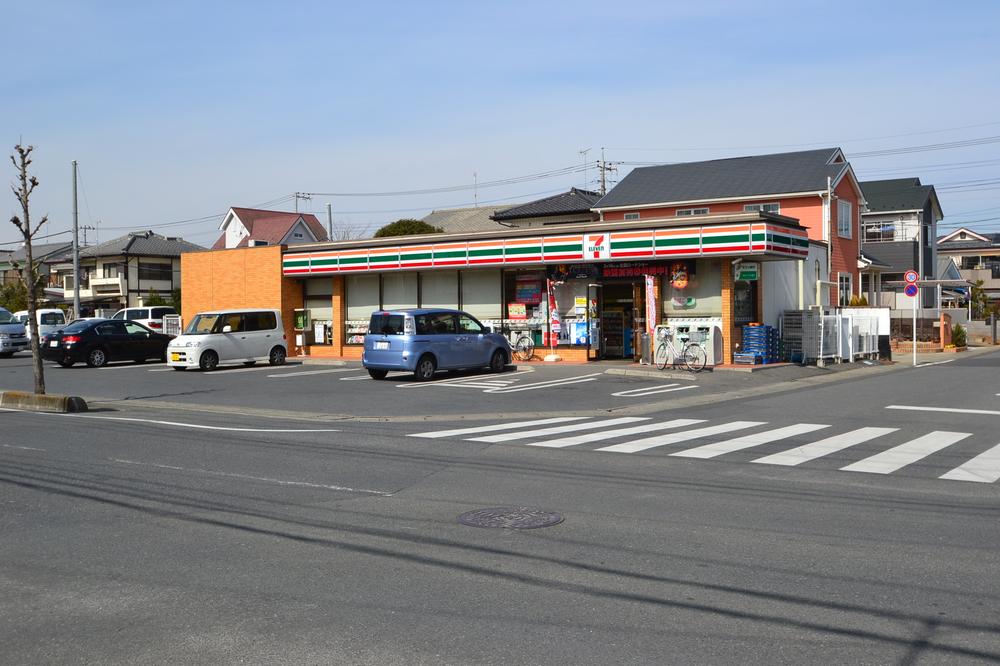 1200m to Seven-Eleven
セブンイレブンまで1200m
Location
|























