New Homes » Kanto » Saitama » Higashimatsuyama
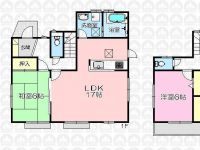 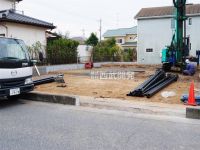
| | Saitama Prefecture Higashimatsuyama 埼玉県東松山市 |
| Tobu Tojo Line "Higashimatsuyama" 20 minutes Mai town center walk 1 minute bus 東武東上線「東松山」バス20分マイタウン中央歩1分 |
| About to Matsuyama second Elementary School 1120m ・ About until the North Junior High School 1300m ・ About until the peach tree nursery 1570m ・ Mamimato to about 350m ・ Up to about Plain post office 260m ・ About to civil hospital 1660m 松山第二小学校まで約1120m・北中学校まで約1300m・桃の木保育園まで約1570m・マミーマートまで約350m・平野郵便局まで約260m・市民病院まで約1660m |
| Seismic grade 3 (highest grade), Long-term high-quality housing, Rain is micro guard outer wall remove the dirt with a hydrophilic effect. My Town is a beautiful and quiet residential area in the subdivision. 耐震等級3(最高等級)、長期優良住宅、親水性効果で雨が汚れを落とすマイクロガード外壁です。 マイタウン分譲地内のきれいで閑静な住宅地です。 |
Features pickup 特徴ピックアップ | | Construction housing performance with evaluation / Design house performance with evaluation / Long-term high-quality housing / Seismic fit / Parking two Allowed / Land 50 square meters or more / Fiscal year Available / Super close / Facing south / System kitchen / Bathroom Dryer / All room storage / Flat to the station / LDK15 tatami mats or more / Around traffic fewer / Or more before road 6m / Japanese-style room / Shaping land / Garden more than 10 square meters / garden / Washbasin with shower / Face-to-face kitchen / Wide balcony / Barrier-free / Toilet 2 places / Bathroom 1 tsubo or more / 2-story / South balcony / Warm water washing toilet seat / Nantei / Underfloor Storage / The window in the bathroom / TV monitor interphone / High-function toilet / Leafy residential area / Urban neighborhood / Walk-in closet / All room 6 tatami mats or more / Water filter / All rooms are two-sided lighting / Maintained sidewalk / Development subdivision in 建設住宅性能評価付 /設計住宅性能評価付 /長期優良住宅 /耐震適合 /駐車2台可 /土地50坪以上 /年度内入居可 /スーパーが近い /南向き /システムキッチン /浴室乾燥機 /全居室収納 /駅まで平坦 /LDK15畳以上 /周辺交通量少なめ /前道6m以上 /和室 /整形地 /庭10坪以上 /庭 /シャワー付洗面台 /対面式キッチン /ワイドバルコニー /バリアフリー /トイレ2ヶ所 /浴室1坪以上 /2階建 /南面バルコニー /温水洗浄便座 /南庭 /床下収納 /浴室に窓 /TVモニタ付インターホン /高機能トイレ /緑豊かな住宅地 /都市近郊 /ウォークインクロゼット /全居室6畳以上 /浄水器 /全室2面採光 /整備された歩道 /開発分譲地内 | Price 価格 | | 23.8 million yen 2380万円 | Floor plan 間取り | | 4LDK 4LDK | Units sold 販売戸数 | | 1 units 1戸 | Land area 土地面積 | | 184.66 sq m (55.85 square meters) 184.66m2(55.85坪) | Building area 建物面積 | | 106.4 sq m (32.18 tsubo) (measured) 106.4m2(32.18坪)(実測) | Driveway burden-road 私道負担・道路 | | Nothing, North 9m width 無、北9m幅 | Completion date 完成時期(築年月) | | March 2014 2014年3月 | Address 住所 | | Saitama Prefecture Higashimatsuyama Tonoyama cho 埼玉県東松山市殿山町 | Traffic 交通 | | Tobu Tojo Line "Higashimatsuyama" 20 minutes Mai town center walk 1 minute bus 東武東上線「東松山」バス20分マイタウン中央歩1分
| Related links 関連リンク | | [Related Sites of this company] 【この会社の関連サイト】 | Person in charge 担当者より | | Responsible Shataku Kenshima Nobuyuki Age: 40 Daigyokai Experience: 20 years customers 樣 is will any number of times the guidance until it is convinced. I'd love to, Please come feel free to contact the shop. 担当者宅建島 信之年齢:40代業界経験:20年お客樣がご納得されるまで何度でもご案内致します。是非、お店にお気軽にお越し下さい。 | Contact お問い合せ先 | | TEL: 0800-603-0669 [Toll free] mobile phone ・ Also available from PHS
Caller ID is not notified
Please contact the "saw SUUMO (Sumo)"
If it does not lead, If the real estate company TEL:0800-603-0669【通話料無料】携帯電話・PHSからもご利用いただけます
発信者番号は通知されません
「SUUMO(スーモ)を見た」と問い合わせください
つながらない方、不動産会社の方は
| Building coverage, floor area ratio 建ぺい率・容積率 | | Fifty percent ・ 80% 50%・80% | Time residents 入居時期 | | March 2014 schedule 2014年3月予定 | Land of the right form 土地の権利形態 | | Ownership 所有権 | Structure and method of construction 構造・工法 | | Wooden 2-story 木造2階建 | Use district 用途地域 | | One low-rise 1種低層 | Other limitations その他制限事項 | | Yes district plan. 地区計画あり。 | Overview and notices その他概要・特記事項 | | Contact: Island Nobuyuki, Facilities: Public Water Supply, Individual septic tank, Individual LPG, Building confirmation number: No. H25SHC118509, Parking: car space 担当者:島 信之、設備:公営水道、個別浄化槽、個別LPG、建築確認番号:第H25SHC118509号、駐車場:カースペース | Company profile 会社概要 | | <Mediation> Minister of Land, Infrastructure and Transport (3) No. 006,323 (one company) National Housing Industry Association (Corporation) metropolitan area real estate Fair Trade Council member (Ltd.) Seibu development Sakado shop Yubinbango350-0225 Saitama Prefecture Sakado Hinode-cho, 16-7 <仲介>国土交通大臣(3)第006323号(一社)全国住宅産業協会会員 (公社)首都圏不動産公正取引協議会加盟(株)西武開発坂戸店〒350-0225 埼玉県坂戸市日の出町16-7 |
Floor plan間取り図 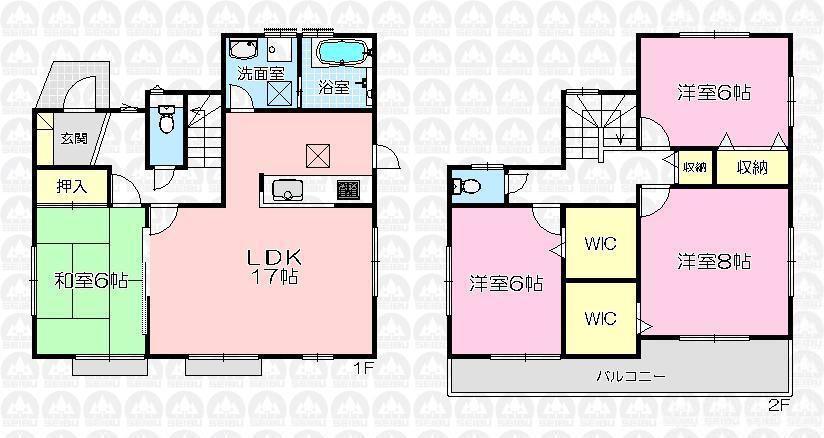 23.8 million yen, 4LDK, Land area 184.66 sq m , Building area 106.4 sq m
2380万円、4LDK、土地面積184.66m2、建物面積106.4m2
Local photos, including front road前面道路含む現地写真 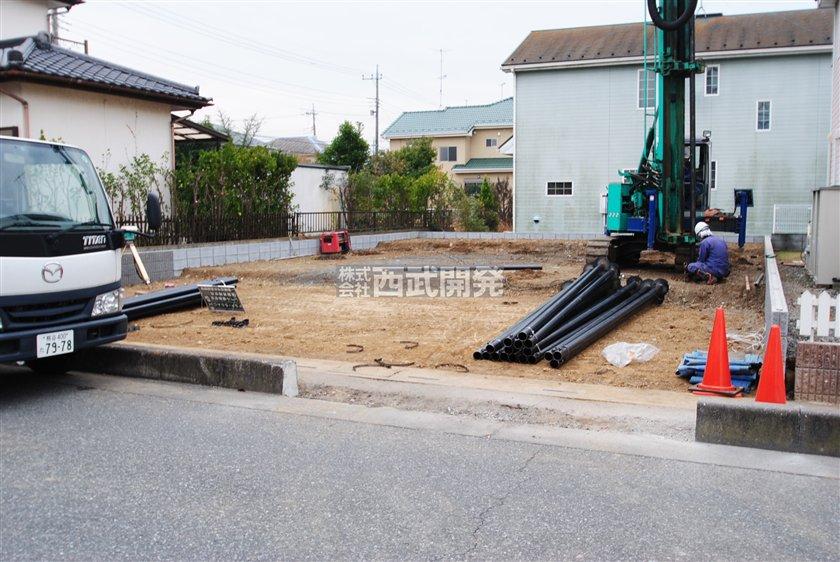 Local (11 May 2013) Shooting
現地(2013年11月)撮影
Local appearance photo現地外観写真 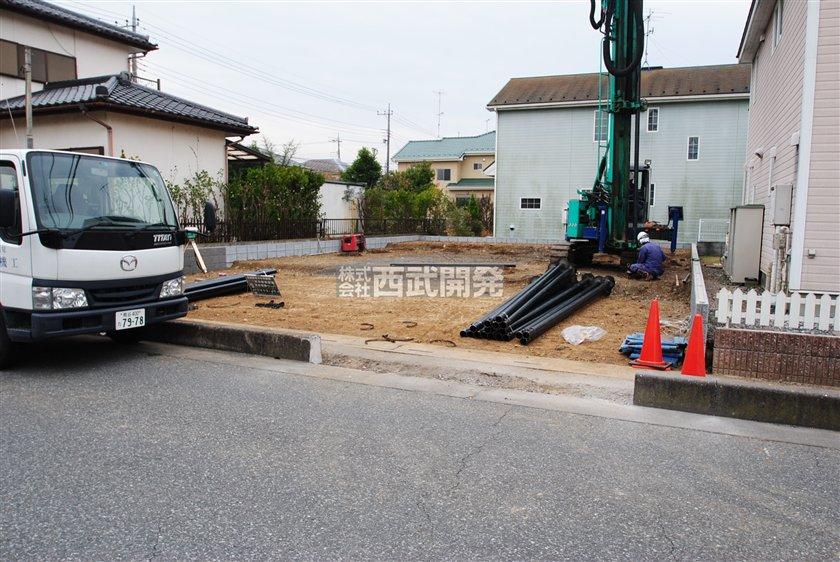 Local (11 May 2013) Shooting
現地(2013年11月)撮影
Same specifications photos (living)同仕様写真(リビング) 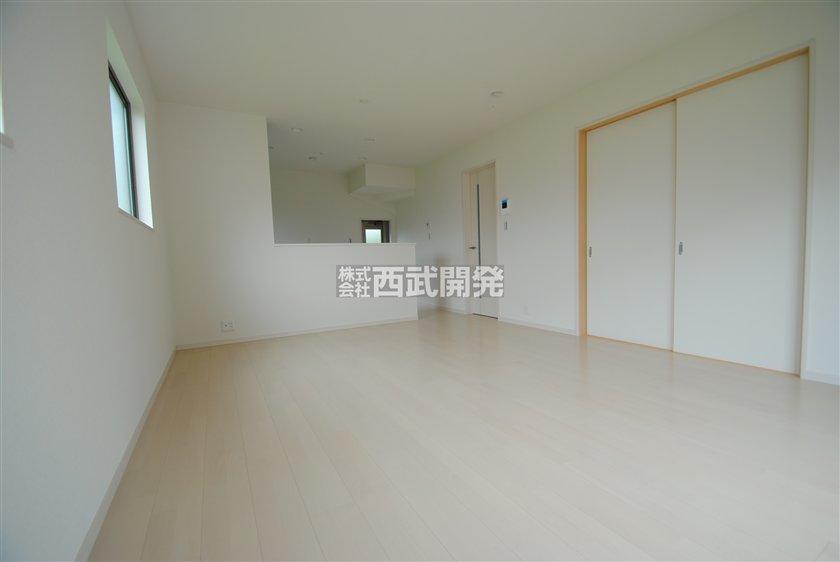 Color ・ Arrangement and the like will differ. For more details, please contact us.
カラー・配置等はことなります。
くわしくはお問い合わせください。
Same specifications photo (bathroom)同仕様写真(浴室) 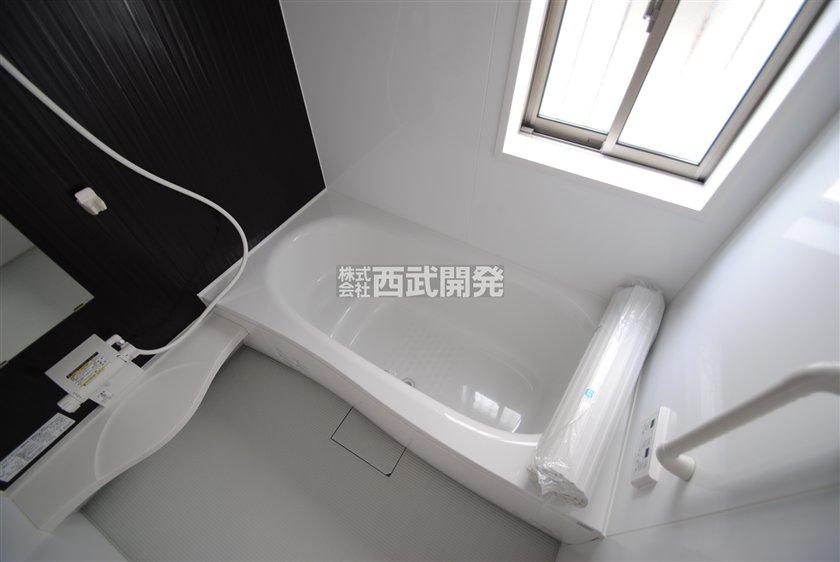 Color ・ Arrangement and the like will differ. For more details, please contact us.
カラー・配置等はことなります。
くわしくはお問い合わせください。
Same specifications photo (kitchen)同仕様写真(キッチン) 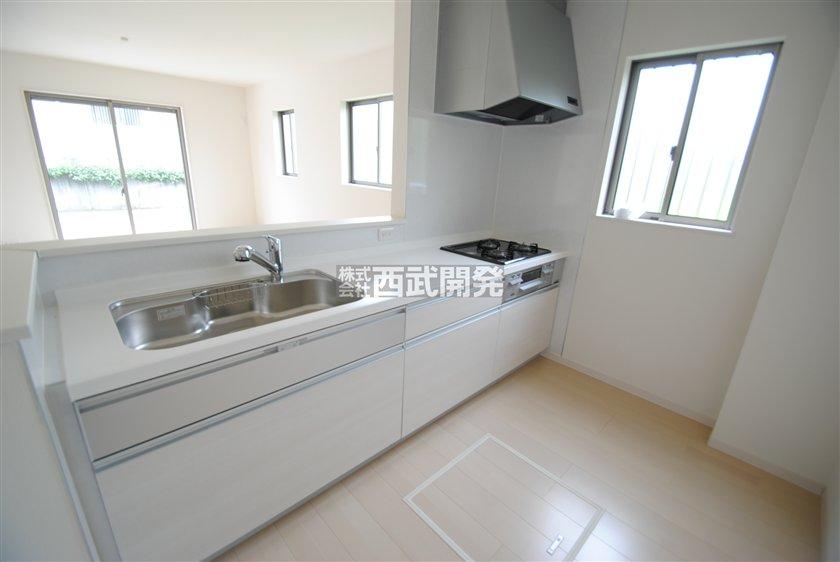 Color ・ Arrangement and the like will differ.
カラー・配置等はことなります。
Primary school小学校 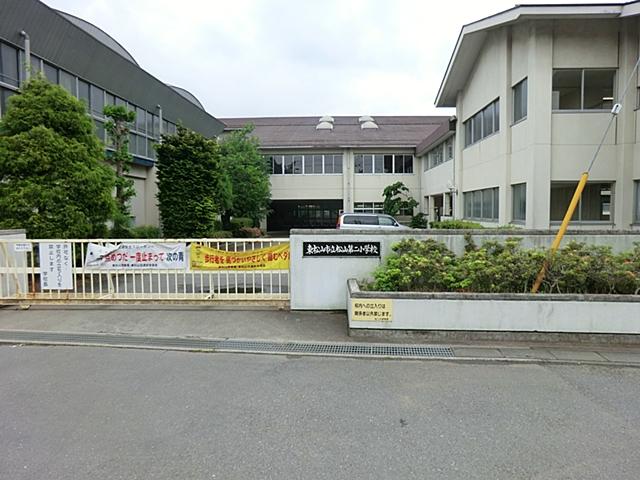 1120m to Matsuyama second elementary school
松山第二小学校まで1120m
Same specifications photos (Other introspection)同仕様写真(その他内観) 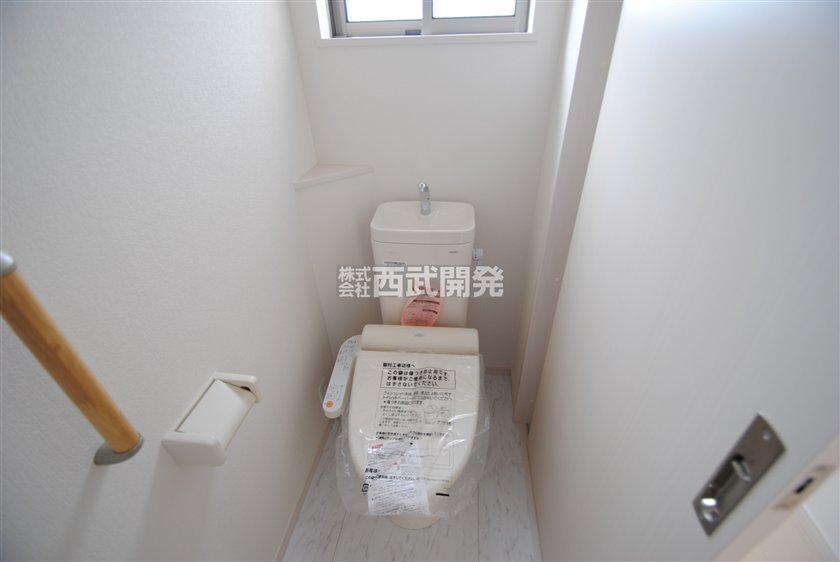 Same specifications toilet
同仕様 トイレ
Otherその他 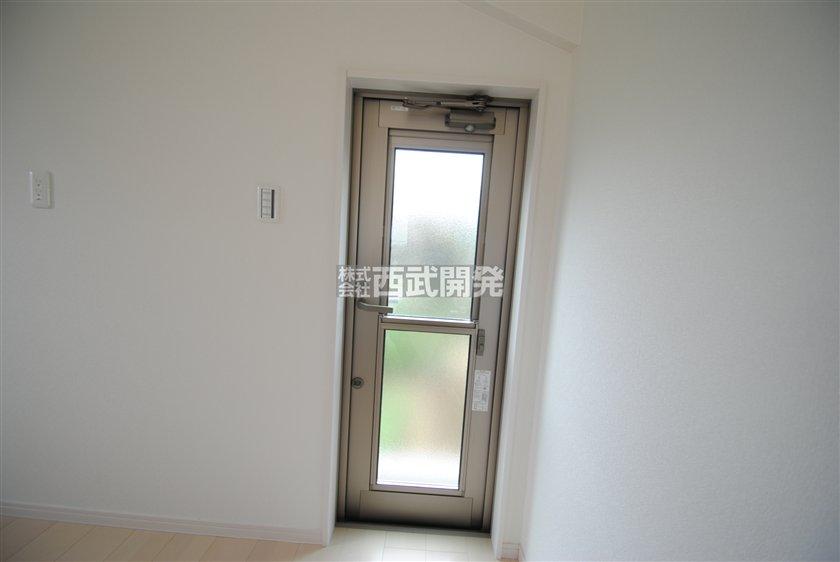 Same specifications Back door
同仕様 勝手口
Same specifications photos (living)同仕様写真(リビング) 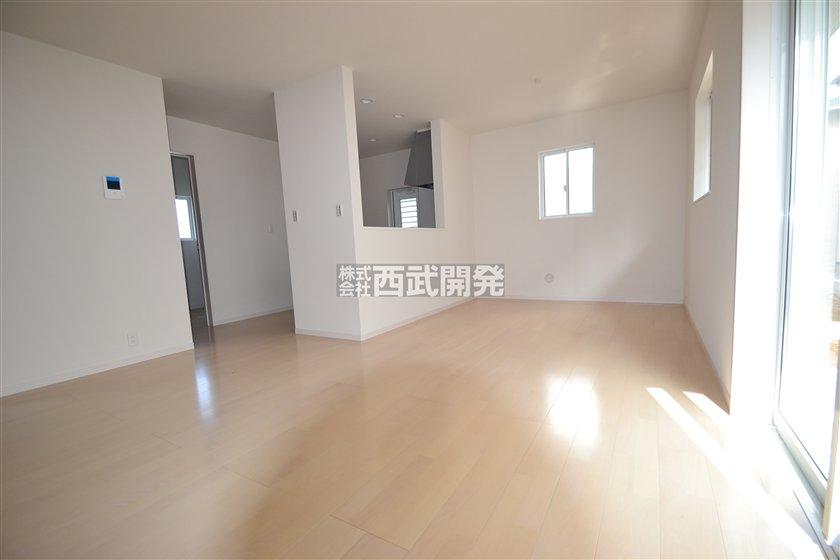 Color ・ Arrangement and the like will differ.
カラー・配置等はことなります。
Junior high school中学校 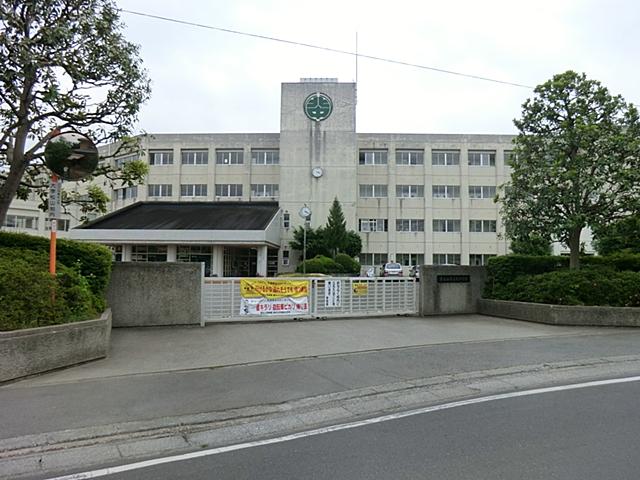 1300m to North Junior High School
北中学校まで1300m
Same specifications photos (Other introspection)同仕様写真(その他内観) 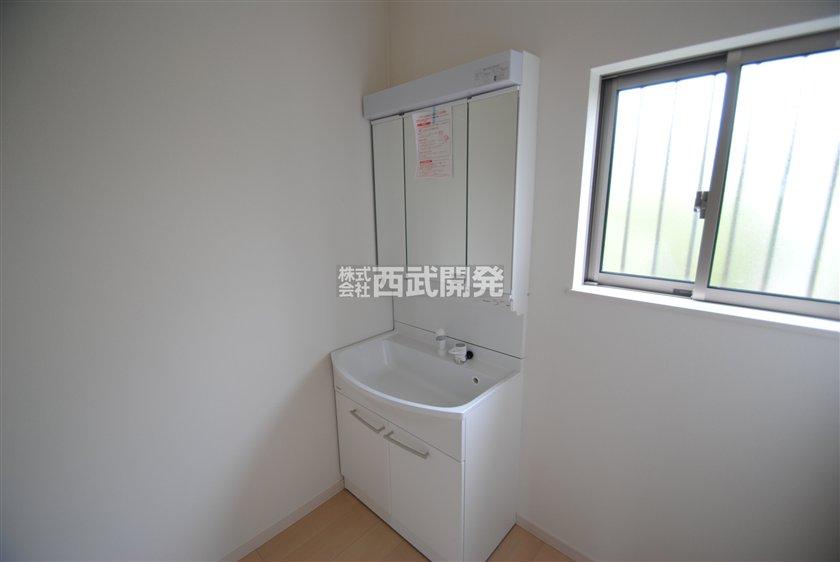 Same specifications Wash
同仕様 洗面
Otherその他 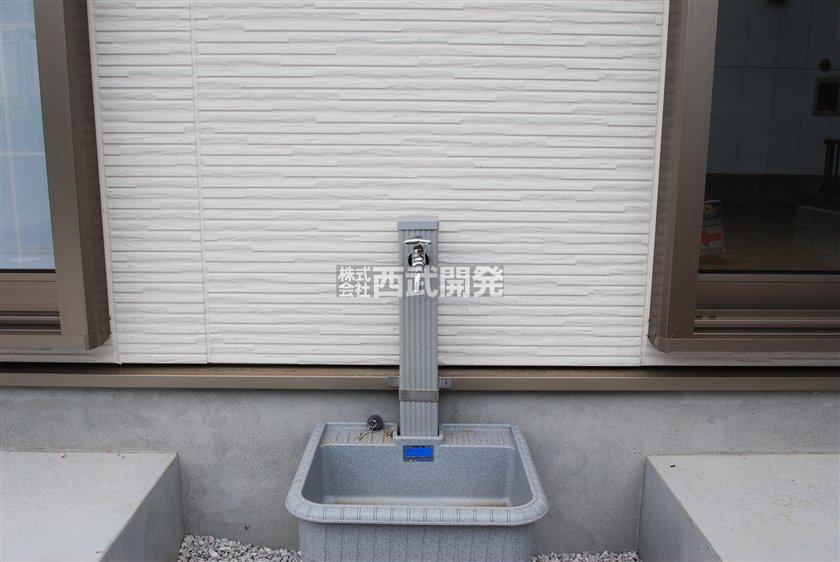 Same specifications Outside water
同仕様 外水道
Supermarketスーパー 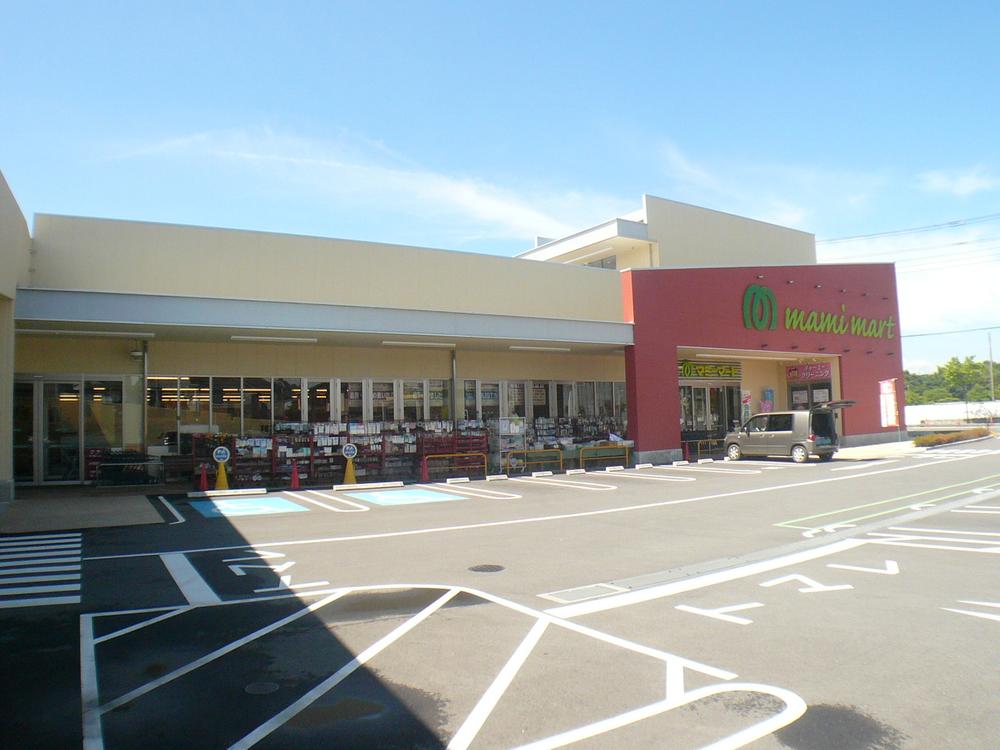 Mamimato up to 350m
マミーマートまで350m
Same specifications photos (Other introspection)同仕様写真(その他内観) 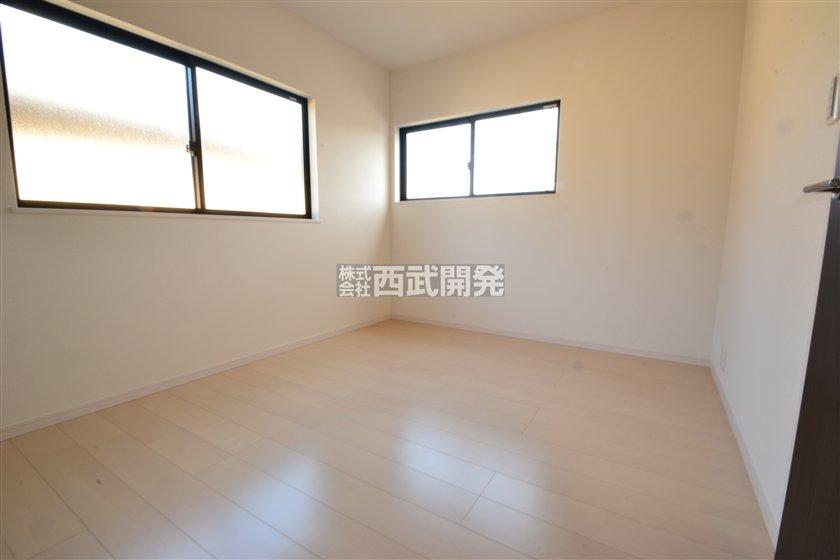 Same specifications Western style room
同仕様 洋室
Otherその他 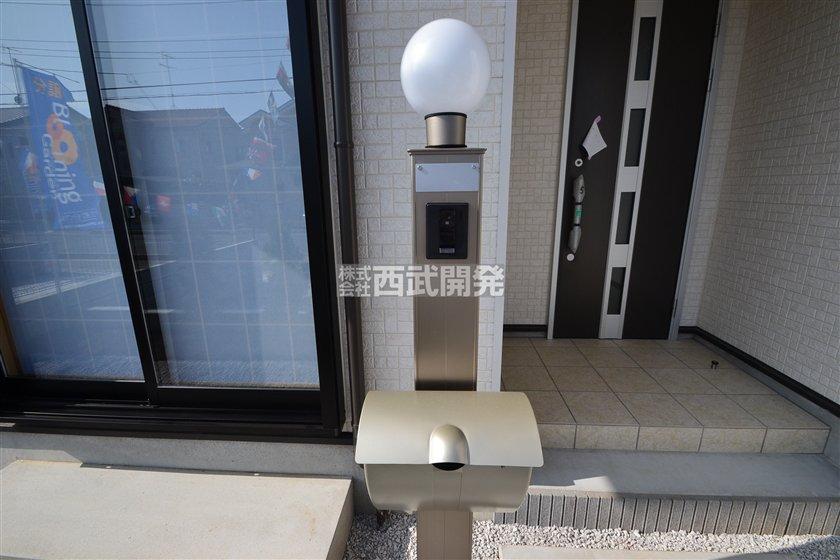 Same specifications Outdoor light ・ post
同仕様 外灯・ポスト
Shopping centreショッピングセンター 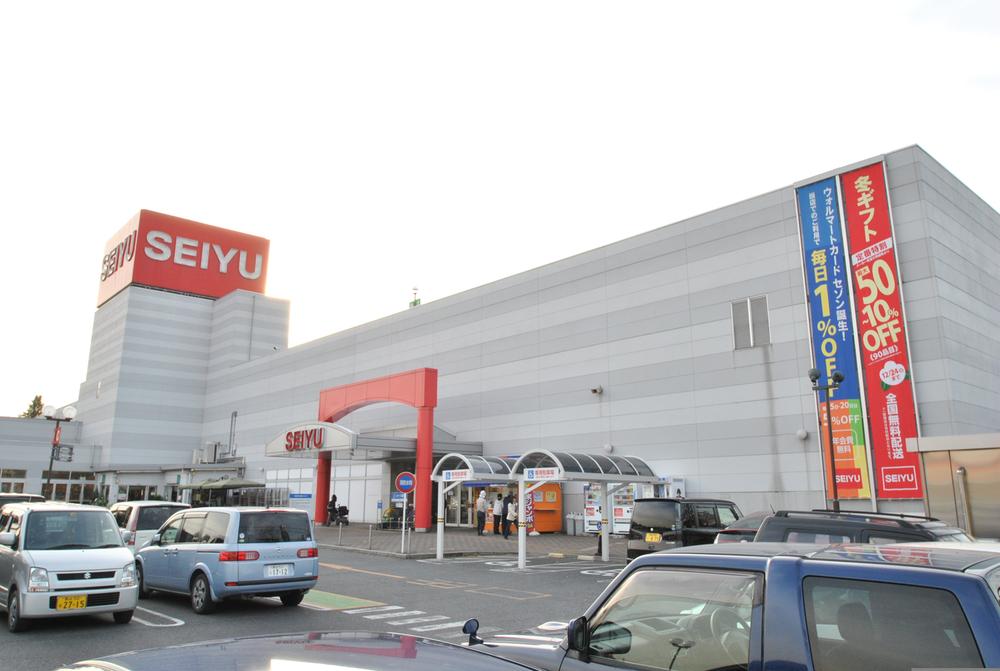 Until Seiyu 1950m
西友まで1950m
Same specifications photos (Other introspection)同仕様写真(その他内観) 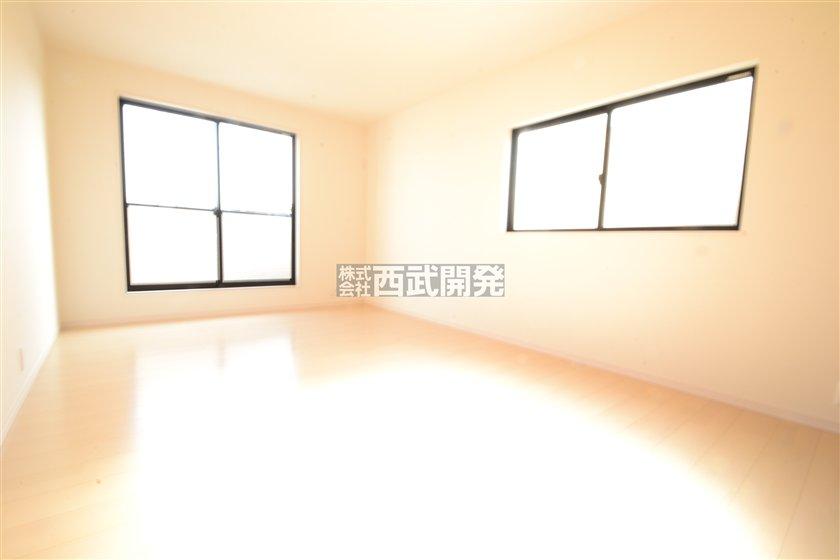 Same specifications Western style room
同仕様 洋室
Otherその他 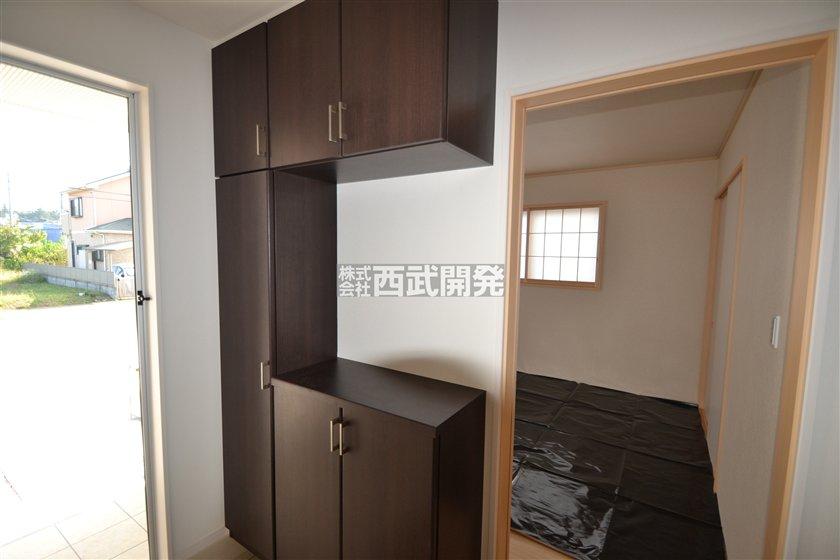 Same specifications Cupboard
同仕様 下駄箱
Hospital病院 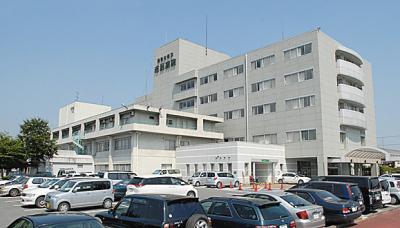 1660m to civil hospital
市民病院まで1660m
Same specifications photos (Other introspection)同仕様写真(その他内観) 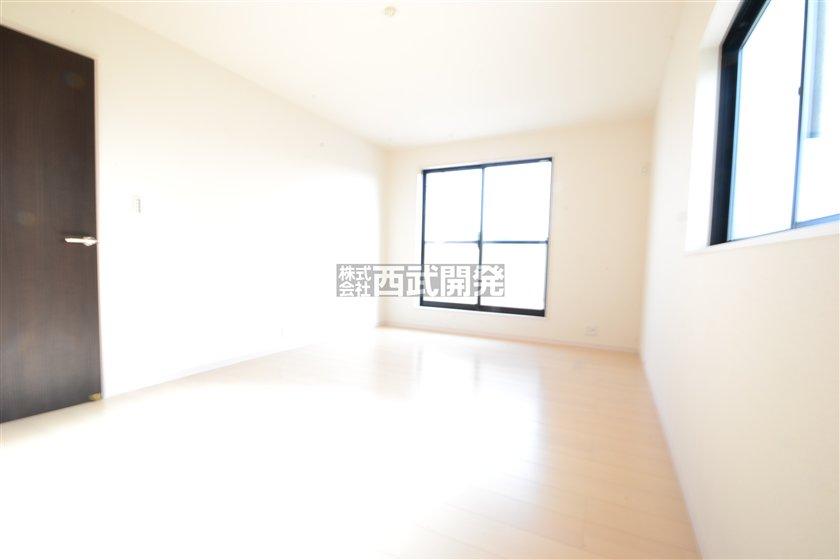 Same specifications Western style room
同仕様 洋室
Location
| 





















