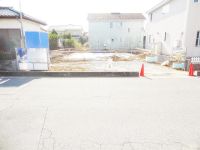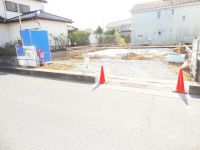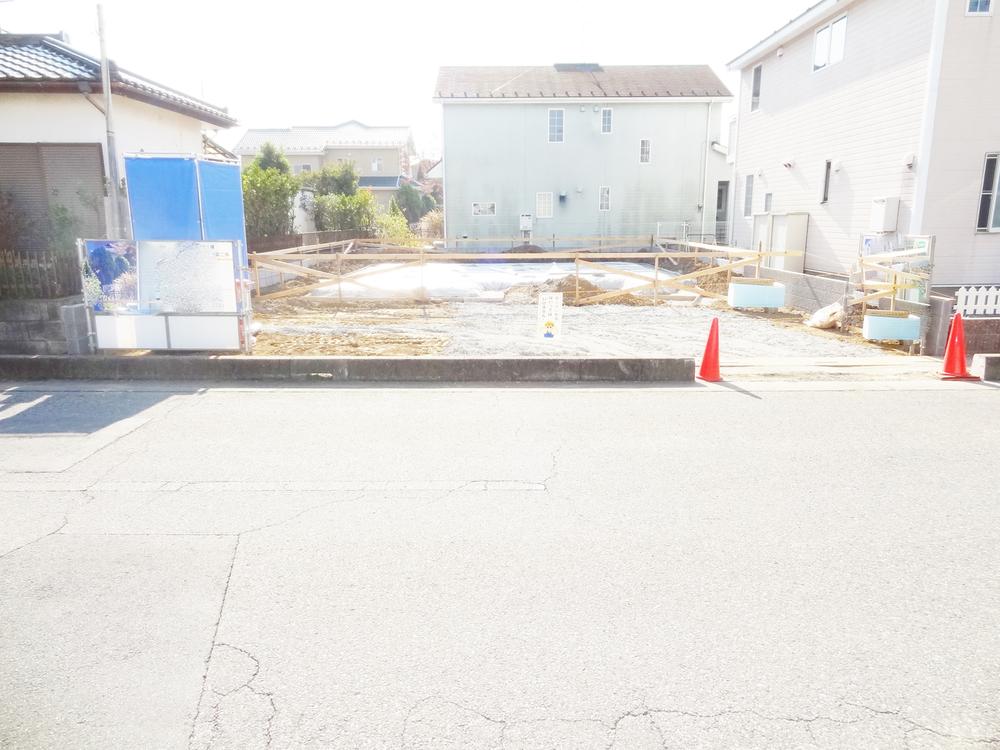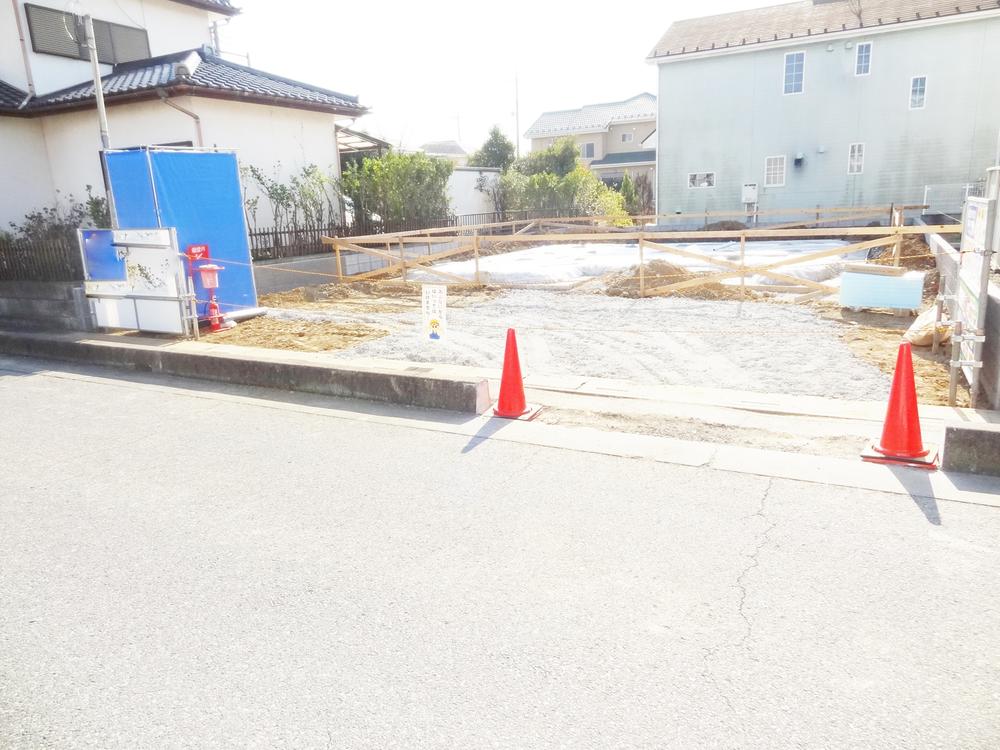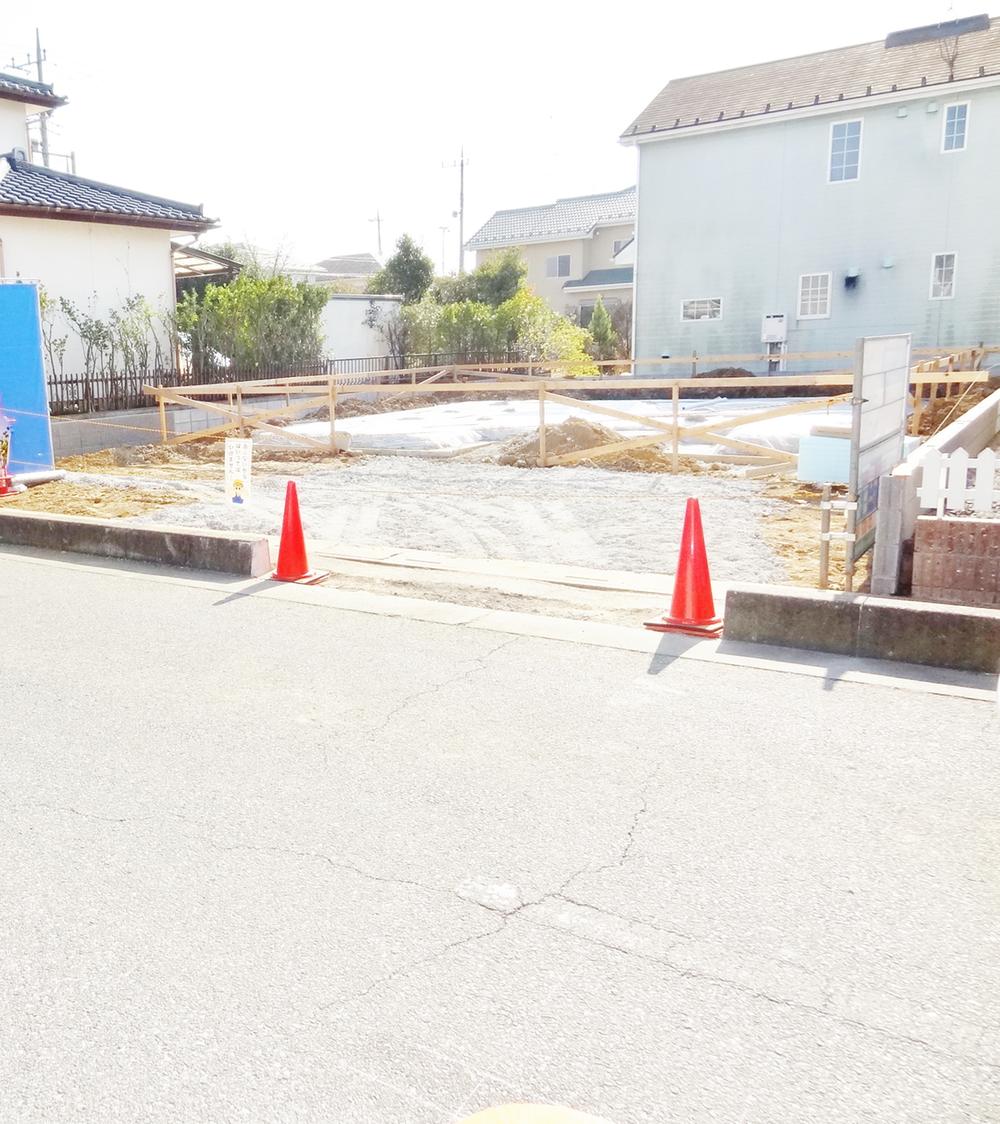|
|
Saitama Prefecture Higashimatsuyama
埼玉県東松山市
|
|
Tobu Tojo Line "Higashimatsuyama" walk 39 minutes
東武東上線「東松山」歩39分
|
|
Construction housing performance with evaluation, Pre-ground survey, Land 50 square meters or more, It is close to the city, Facing south, System kitchen, Bathroom Dryer, A quiet residential area, LDK15 tatami mats or more, Or more before road 6mese-style room, Shaping land, Shower
建設住宅性能評価付、地盤調査済、土地50坪以上、市街地が近い、南向き、システムキッチン、浴室乾燥機、閑静な住宅地、LDK15畳以上、前道6m以上、和室、整形地、シャワー付
|
|
Construction housing performance with evaluation, Pre-ground survey, Land 50 square meters or more, It is close to the city, Facing south, System kitchen, Bathroom Dryer, A quiet residential area, LDK15 tatami mats or more, Or more before road 6mese-style room, Shaping land, Washbasin with shower, Face-to-face kitchen, Barrier-free, Toilet 2 places, Bathroom 1 tsubo or more, 2-story, South balcony, Warm water washing toilet seat, Nantei, Underfloor Storage, Leafy residential area, Ventilation good, All living room flooring, All rooms are two-sided lighting, BS ・ CS ・ CATV, In a large town, Development subdivision in, Readjustment land within
建設住宅性能評価付、地盤調査済、土地50坪以上、市街地が近い、南向き、システムキッチン、浴室乾燥機、閑静な住宅地、LDK15畳以上、前道6m以上、和室、整形地、シャワー付洗面台、対面式キッチン、バリアフリー、トイレ2ヶ所、浴室1坪以上、2階建、南面バルコニー、温水洗浄便座、南庭、床下収納、緑豊かな住宅地、通風良好、全居室フローリング、全室2面採光、BS・CS・CATV、大型タウン内、開発分譲地内、区画整理地内
|
Features pickup 特徴ピックアップ | | Construction housing performance with evaluation / Pre-ground survey / Land 50 square meters or more / It is close to the city / Facing south / System kitchen / Bathroom Dryer / A quiet residential area / LDK15 tatami mats or more / Or more before road 6m / Japanese-style room / Shaping land / Washbasin with shower / Face-to-face kitchen / Barrier-free / Toilet 2 places / Bathroom 1 tsubo or more / 2-story / South balcony / Warm water washing toilet seat / Nantei / Underfloor Storage / Leafy residential area / Ventilation good / All living room flooring / All rooms are two-sided lighting / BS ・ CS ・ CATV / Development subdivision in / Readjustment land within 建設住宅性能評価付 /地盤調査済 /土地50坪以上 /市街地が近い /南向き /システムキッチン /浴室乾燥機 /閑静な住宅地 /LDK15畳以上 /前道6m以上 /和室 /整形地 /シャワー付洗面台 /対面式キッチン /バリアフリー /トイレ2ヶ所 /浴室1坪以上 /2階建 /南面バルコニー /温水洗浄便座 /南庭 /床下収納 /緑豊かな住宅地 /通風良好 /全居室フローリング /全室2面採光 /BS・CS・CATV /開発分譲地内 /区画整理地内 |
Price 価格 | | 23.8 million yen 2380万円 |
Floor plan 間取り | | 4LDK 4LDK |
Units sold 販売戸数 | | 1 units 1戸 |
Total units 総戸数 | | 1 units 1戸 |
Land area 土地面積 | | 184.66 sq m (measured) 184.66m2(実測) |
Building area 建物面積 | | 106.4 sq m 106.4m2 |
Driveway burden-road 私道負担・道路 | | Nothing, North 9m width (contact the road width 15m) 無、北9m幅(接道幅15m) |
Completion date 完成時期(築年月) | | February 2014 2014年2月 |
Address 住所 | | Saitama Prefecture Higashimatsuyama Tonoyama cho 埼玉県東松山市殿山町 |
Traffic 交通 | | Tobu Tojo Line "Higashimatsuyama" walk 39 minutes
Tobu Tojo Line "Takasaka" walk 84 minutes 東武東上線「東松山」歩39分
東武東上線「高坂」歩84分
|
Related links 関連リンク | | [Related Sites of this company] 【この会社の関連サイト】 |
Person in charge 担当者より | | [Regarding this property.] LDK17 Pledge of face-to-face kitchen Parking parallel two possible Readjustment land within 【この物件について】LDK17帖の対面キッチン 駐車場並列2台可能 区画整理地内 |
Contact お問い合せ先 | | TEL: 0800-603-6541 [Toll free] mobile phone ・ Also available from PHS
Caller ID is not notified
Please contact the "saw SUUMO (Sumo)"
If it does not lead, If the real estate company TEL:0800-603-6541【通話料無料】携帯電話・PHSからもご利用いただけます
発信者番号は通知されません
「SUUMO(スーモ)を見た」と問い合わせください
つながらない方、不動産会社の方は
|
Expenses 諸費用 | | Town council fee: unspecified amount, Internet Initial Cost: TBD, Flat fee: unspecified amount, CATV initial Cost: TBD, Flat fee: unspecified amount, Cable broadcasting Initial Cost: TBD, Flat fee: unspecified amount 町会費:金額未定、インターネット初期費用:金額未定、定額料金:金額未定、CATV初期費用:金額未定、定額料金:金額未定、有線放送初期費用:金額未定、定額料金:金額未定 |
Building coverage, floor area ratio 建ぺい率・容積率 | | Fifty percent ・ 80% 50%・80% |
Time residents 入居時期 | | February 2014 schedule 2014年2月予定 |
Land of the right form 土地の権利形態 | | Ownership 所有権 |
Structure and method of construction 構造・工法 | | Wooden 2-story (framing method) 木造2階建(軸組工法) |
Construction 施工 | | (Ltd.) Toei housing (株)東栄住宅 |
Use district 用途地域 | | One low-rise 1種低層 |
Other limitations その他制限事項 | | Height ceiling Yes, Shade limit Yes 高さ最高限度有、日影制限有 |
Overview and notices その他概要・特記事項 | | Facilities: Public Water Supply, Individual septic tank, Individual LPG, Building confirmation number: No. H259HC118509, Parking: car space 設備:公営水道、個別浄化槽、個別LPG、建築確認番号:第H259HC118509号、駐車場:カースペース |
Company profile 会社概要 | | <Mediation> Saitama Governor (2) No. 020764 (Ltd.) Credo Yubinbango350-2211 Saitama Prefecture Tsurugashima Suneori cho 1-16-26 <仲介>埼玉県知事(2)第020764号(株)クレド〒350-2211 埼玉県鶴ヶ島市脚折町1-16-26 |
