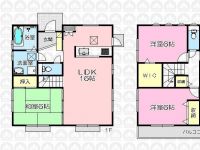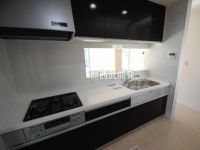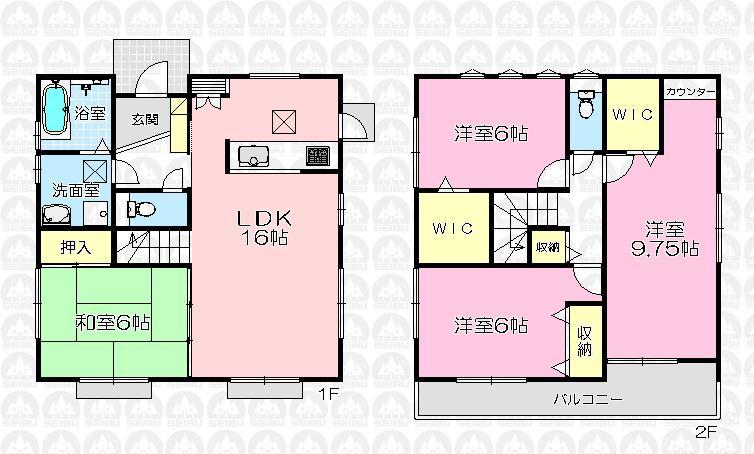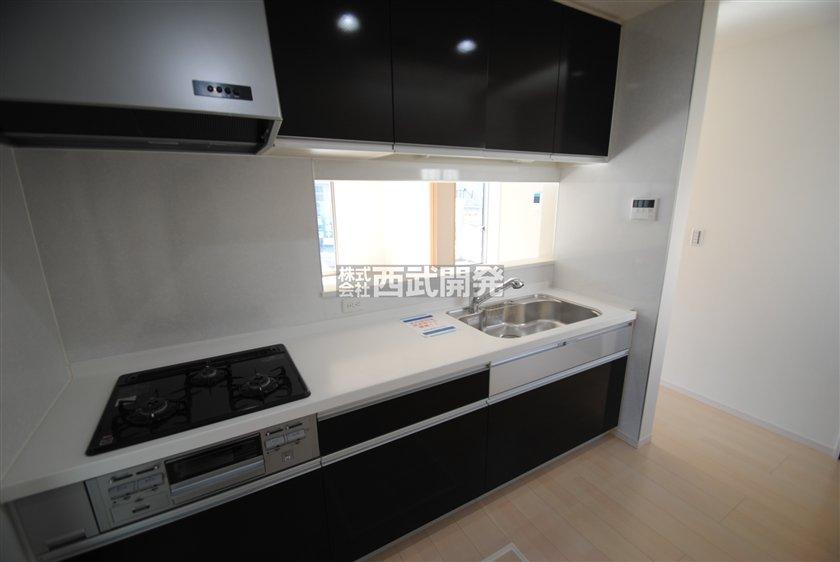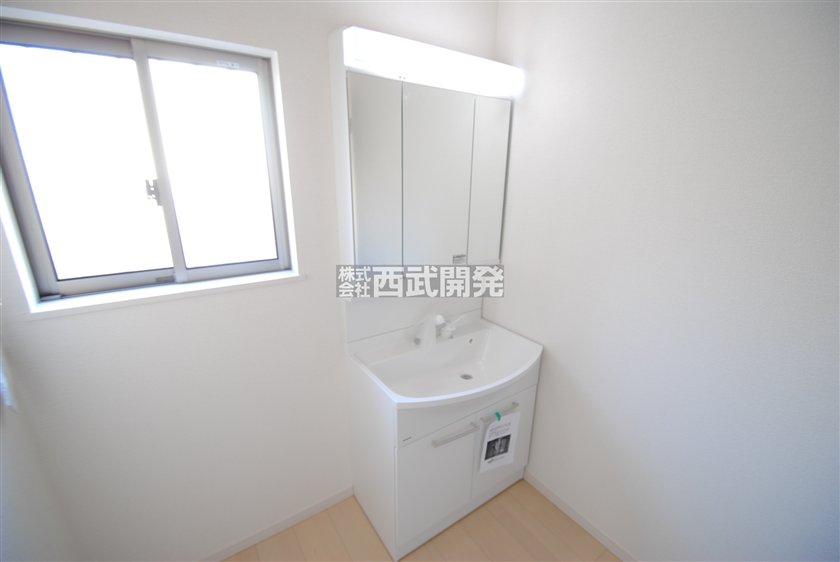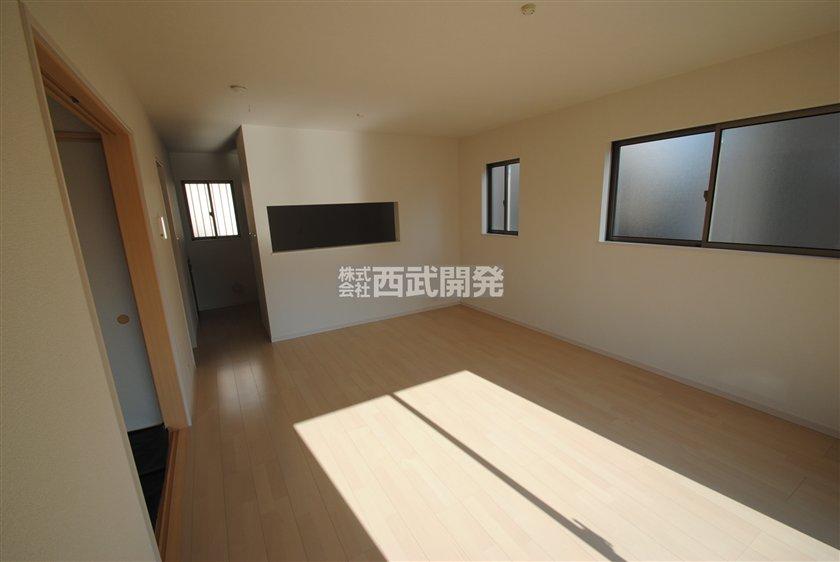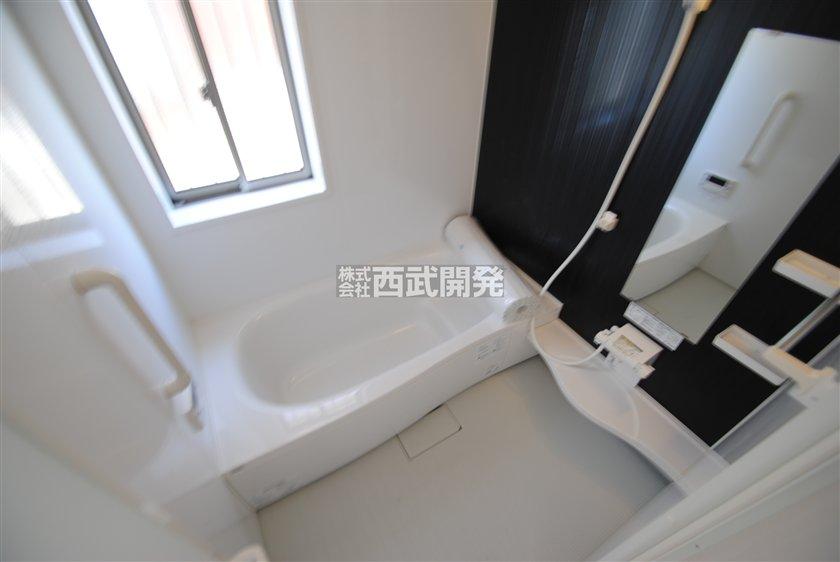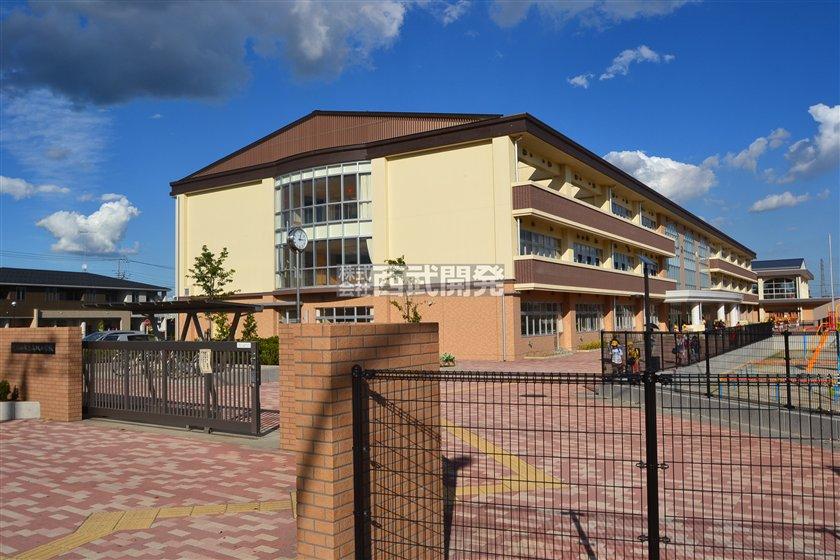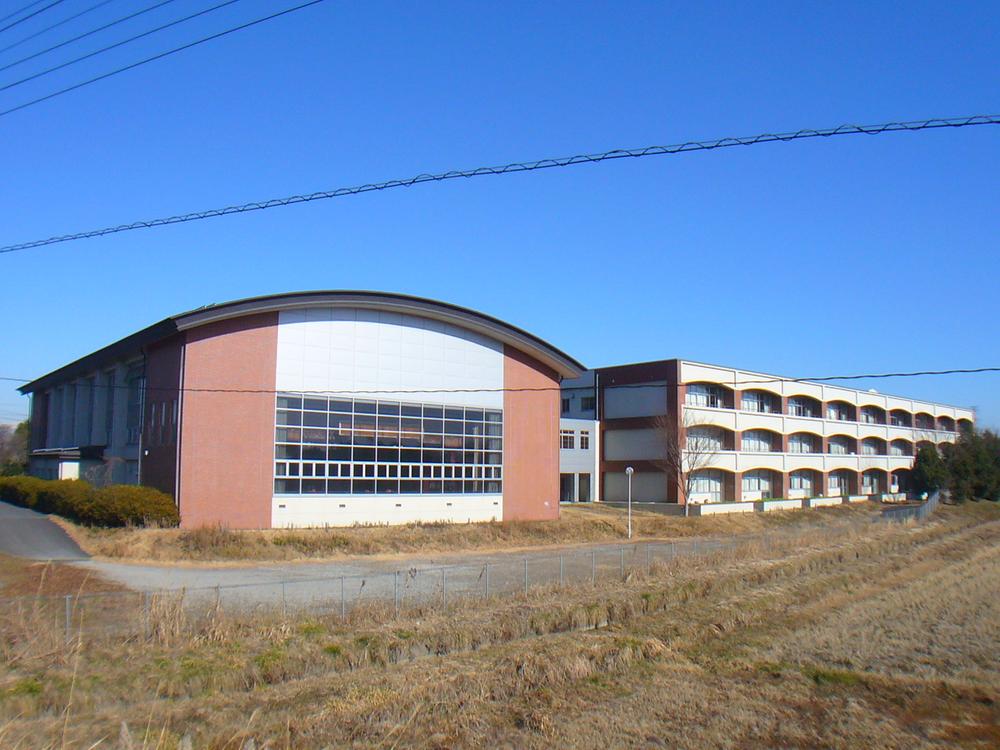|
|
Saitama Prefecture Higashimatsuyama
埼玉県東松山市
|
|
Tobu Tojo Line "Takasaka" walk 13 minutes
東武東上線「高坂」歩13分
|
|
Kosaka about up to elementary school 1330m ・ About to South Junior High School 3900m ・ Up to about Peony Walk 480m ・ Up to about Sekichu 430m ・ Seimusu Kosaka Misemae about 900m
高坂小学校まで約1330m・南中学校まで約3900m・ピオニーウォークまで約480m・セキチューまで約430m・セイムス高坂店まえ約900m
|
|
Seismic grade 3 (highest grade), Long-term high-quality housing, Residential performance display corresponding housing! The outer wall to remove the dirt with a hydrophilic effect micro guard outer wall.
耐震等級3(最高等級)、長期優良住宅、住宅性能表示対応住宅です!外壁は親水効果で汚れを落とすマイクロガード外壁。
|
Features pickup 特徴ピックアップ | | Parking three or more possible / Land 50 square meters or more / Super close / Facing south / System kitchen / Bathroom Dryer / All room storage / LDK15 tatami mats or more / Around traffic fewer / Or more before road 6m / Japanese-style room / Shaping land / Garden more than 10 square meters / garden / Washbasin with shower / Face-to-face kitchen / Wide balcony / Barrier-free / Toilet 2 places / Bathroom 1 tsubo or more / 2-story / South balcony / Double-glazing / Warm water washing toilet seat / Nantei / Underfloor Storage / The window in the bathroom / TV monitor interphone / High-function toilet / Walk-in closet / All room 6 tatami mats or more / Water filter / Living stairs / City gas / All rooms are two-sided lighting / Flat terrain / Readjustment land within 駐車3台以上可 /土地50坪以上 /スーパーが近い /南向き /システムキッチン /浴室乾燥機 /全居室収納 /LDK15畳以上 /周辺交通量少なめ /前道6m以上 /和室 /整形地 /庭10坪以上 /庭 /シャワー付洗面台 /対面式キッチン /ワイドバルコニー /バリアフリー /トイレ2ヶ所 /浴室1坪以上 /2階建 /南面バルコニー /複層ガラス /温水洗浄便座 /南庭 /床下収納 /浴室に窓 /TVモニタ付インターホン /高機能トイレ /ウォークインクロゼット /全居室6畳以上 /浄水器 /リビング階段 /都市ガス /全室2面採光 /平坦地 /区画整理地内 |
Price 価格 | | 29,800,000 yen 2980万円 |
Floor plan 間取り | | 4LDK 4LDK |
Units sold 販売戸数 | | 1 units 1戸 |
Land area 土地面積 | | 179.37 sq m (54.25 tsubo) (Registration) 179.37m2(54.25坪)(登記) |
Building area 建物面積 | | 103.92 sq m (31.43 tsubo) (measured) 103.92m2(31.43坪)(実測) |
Driveway burden-road 私道負担・道路 | | Nothing, North 6m width 無、北6m幅 |
Completion date 完成時期(築年月) | | April 2014 2014年4月 |
Address 住所 | | Saitama Prefecture Higashimatsuyama Azuma-cho 1 埼玉県東松山市あずま町1 |
Traffic 交通 | | Tobu Tojo Line "Takasaka" walk 13 minutes 東武東上線「高坂」歩13分
|
Related links 関連リンク | | [Related Sites of this company] 【この会社の関連サイト】 |
Person in charge 担当者より | | Person in charge of real-estate and building blessing Hiroyuki Age: 40 Daigyokai experience: the purchase of 20-year real estate ・ Is not that so there many times in a lifetime, such as sale. So that the customer does not become anxiety, Brightly ・ We try to be service with a smile. Please feel free to contact us. 担当者宅建恵沢 宏之年齢:40代業界経験:20年不動産の購入・売却などは一生にそう何度もある事ではありません。お客様が不安にならないよう、明るく・笑顔で接客する事を心がけております。お気軽にご相談ください。 |
Contact お問い合せ先 | | TEL: 0800-603-0669 [Toll free] mobile phone ・ Also available from PHS
Caller ID is not notified
Please contact the "saw SUUMO (Sumo)"
If it does not lead, If the real estate company TEL:0800-603-0669【通話料無料】携帯電話・PHSからもご利用いただけます
発信者番号は通知されません
「SUUMO(スーモ)を見た」と問い合わせください
つながらない方、不動産会社の方は
|
Building coverage, floor area ratio 建ぺい率・容積率 | | Fifty percent ・ 80% 50%・80% |
Time residents 入居時期 | | April 2014 schedule 2014年4月予定 |
Land of the right form 土地の権利形態 | | Ownership 所有権 |
Structure and method of construction 構造・工法 | | Wooden 2-story 木造2階建 |
Use district 用途地域 | | One low-rise 1種低層 |
Other limitations その他制限事項 | | Azuma-cho, there district plan あずま町地区計画あり |
Overview and notices その他概要・特記事項 | | Contact: pity Hiroyuki, Facilities: Public Water Supply, This sewage, City gas, Building confirmation number: No. H25SHC120465, Parking: car space 担当者:恵沢 宏之、設備:公営水道、本下水、都市ガス、建築確認番号:第H25SHC120465号、駐車場:カースペース |
Company profile 会社概要 | | <Mediation> Minister of Land, Infrastructure and Transport (3) No. 006,323 (one company) National Housing Industry Association (Corporation) metropolitan area real estate Fair Trade Council member (Ltd.) Seibu development Sakado shop Yubinbango350-0225 Saitama Prefecture Sakado Hinode-cho, 16-7 <仲介>国土交通大臣(3)第006323号(一社)全国住宅産業協会会員 (公社)首都圏不動産公正取引協議会加盟(株)西武開発坂戸店〒350-0225 埼玉県坂戸市日の出町16-7 |
