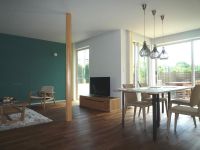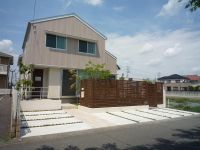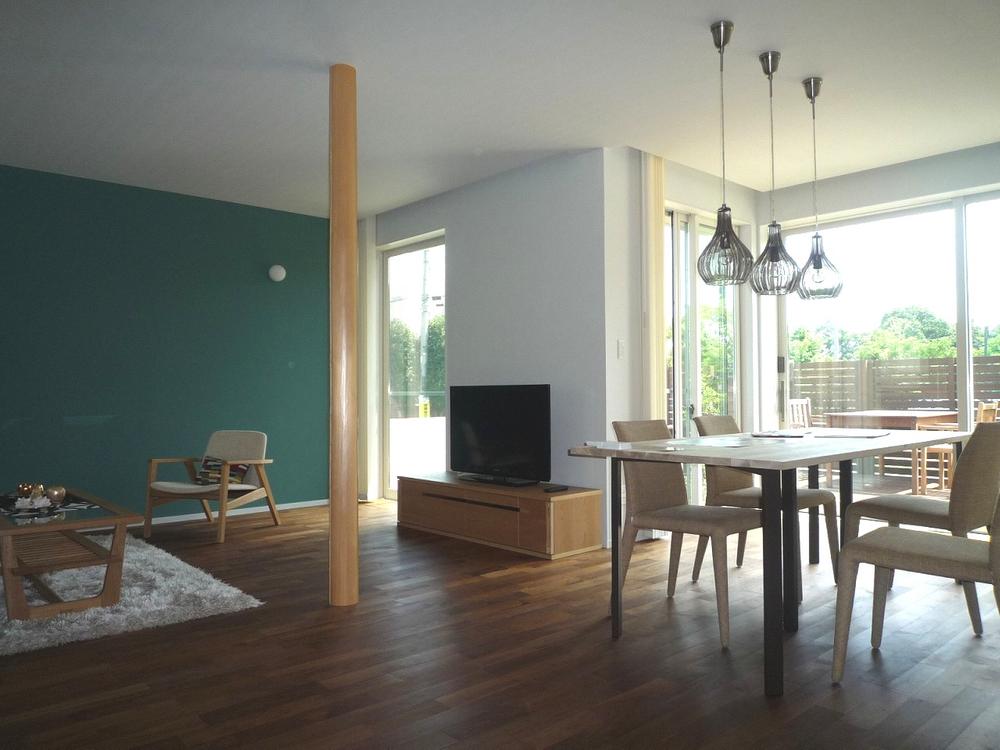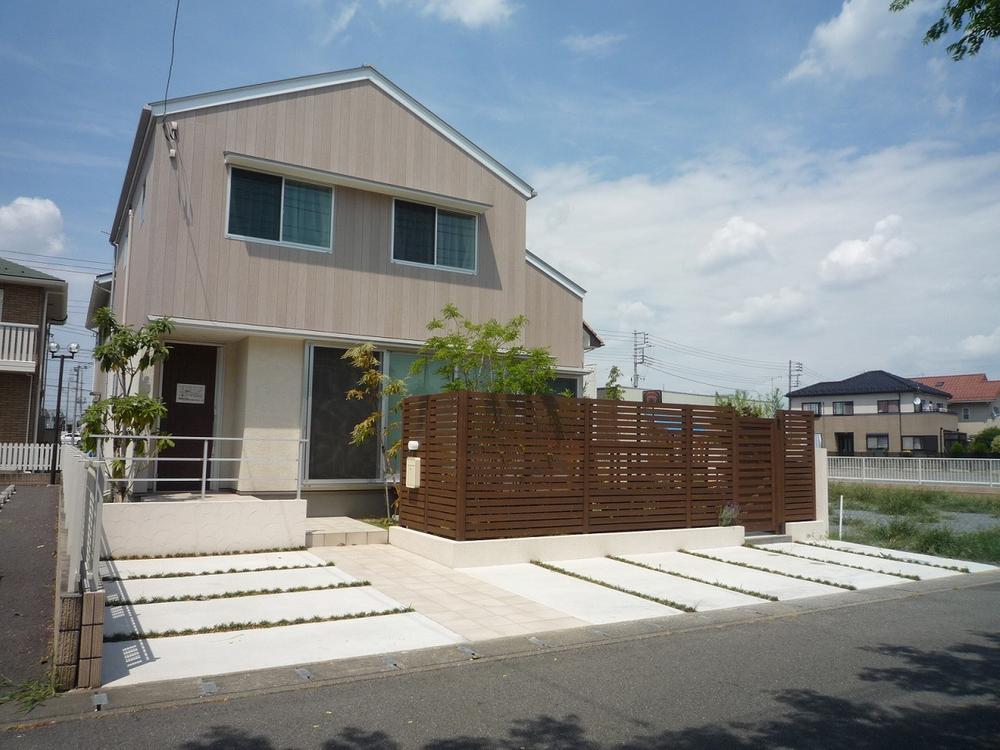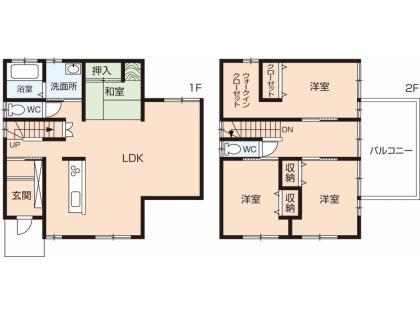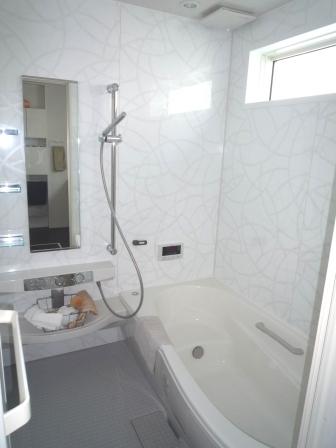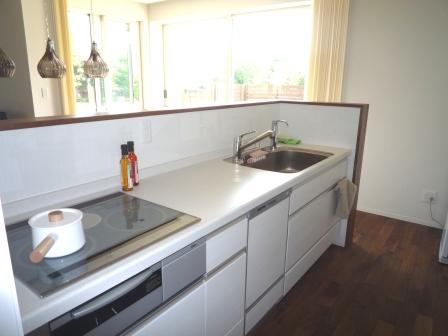|
|
Saitama Prefecture Honjo
埼玉県本庄市
|
|
JR Takasaki Line "Honjo" walk 21 minutes
JR高崎線「本庄」歩21分
|
|
◆ Since the popularity of all-electric homes, We will send the safety of living in eco! ◆ FamilyMart and Werushia is the immediate vicinity, It is useful, for example, when there is a steep shopping!
◆人気のオール電化住宅なので、エコで安全の暮らしが送れますね!◆ファミリーマートやウェルシアがすぐ近く、急なお買い物があったときなどに便利ですね!
|
|
Parking two Allowed, Land 50 square meters or more, It is close to the city, Siemens south road, 2-story, Readjustment land within
駐車2台可、土地50坪以上、市街地が近い、南側道路面す、2階建、区画整理地内
|
Features pickup 特徴ピックアップ | | Parking two Allowed / Land 50 square meters or more / It is close to the city / Siemens south road / 2-story / Readjustment land within 駐車2台可 /土地50坪以上 /市街地が近い /南側道路面す /2階建 /区画整理地内 |
Price 価格 | | 39,800,000 yen 3980万円 |
Floor plan 間取り | | 3LDK 3LDK |
Units sold 販売戸数 | | 1 units 1戸 |
Land area 土地面積 | | 175.15 sq m (registration) 175.15m2(登記) |
Building area 建物面積 | | 115.39 sq m (registration) 115.39m2(登記) |
Driveway burden-road 私道負担・道路 | | Nothing, South 6m width (contact the road width 10.9m) 無、南6m幅(接道幅10.9m) |
Completion date 完成時期(築年月) | | September 2011 2011年9月 |
Address 住所 | | Saitama Prefecture Honjo Isoko 3 埼玉県本庄市五十子3 |
Traffic 交通 | | JR Takasaki Line "Honjo" walk 21 minutes
Joetsu Shinkansen "Waseda Honjo" walk 35 minutes
JR Takasaki Line "Okabe" walk 63 minutes JR高崎線「本庄」歩21分
上越新幹線「本庄早稲田」歩35分
JR高崎線「岡部」歩63分
|
Person in charge 担当者より | | Person in charge of real-estate and building Klima Tatsuya Age: Customers who come in looking for a 30s real estate is to buy a house or apartment, Looking at the smile of time to deliver, "It was good to doing this work! "And it will also be happy yourself. 担当者宅建来間 竜也年齢:30代不動産を探しに来られたお客様が家やマンションを購入して、引渡す時の笑顔を見ると、「この仕事をやっていて良かった!」と自分も幸せな気持ちになります。 |
Contact お問い合せ先 | | TEL: 0800-603-2254 [Toll free] mobile phone ・ Also available from PHS
Caller ID is not notified
Please contact the "saw SUUMO (Sumo)"
If it does not lead, If the real estate company TEL:0800-603-2254【通話料無料】携帯電話・PHSからもご利用いただけます
発信者番号は通知されません
「SUUMO(スーモ)を見た」と問い合わせください
つながらない方、不動産会社の方は
|
Building coverage, floor area ratio 建ぺい率・容積率 | | 60% ・ 150% 60%・150% |
Time residents 入居時期 | | Consultation 相談 |
Land of the right form 土地の権利形態 | | Ownership 所有権 |
Structure and method of construction 構造・工法 | | Wooden 2-story 木造2階建 |
Use district 用途地域 | | Two mid-high 2種中高 |
Overview and notices その他概要・特記事項 | | Contact: Klima Tatsuya, Facilities: Public Water Supply, This sewage, All-electric, Parking: car space 担当者:来間 竜也、設備:公営水道、本下水、オール電化、駐車場:カースペース |
Company profile 会社概要 | | <Mediation> Minister of Land, Infrastructure and Transport (3) The 006,214 No. Ye station Honjo shop Rings Real Estate Sales Co., Ltd. Yubinbango367-0042 Saitama Prefecture Honjo zelkova 2-4-8 <仲介>国土交通大臣(3)第006214号イエステーション本庄店リングス不動産販売(株)〒367-0042 埼玉県本庄市けや木2-4-8 |
