New Homes » Kanto » Saitama » Honjo
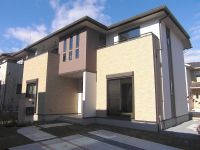 
| | Saitama Prefecture Honjo 埼玉県本庄市 |
| JR Takasaki Line "Honjo" walk 15 minutes JR高崎線「本庄」歩15分 |
| kindergarten ・ small ・ Until junior high school, About 7 minutes each (about 500m) within, Also safe for children ・ Subdivision of a safe school environment. Site area 60 square meters more than in the room with all sections. 幼稚園・小・中学校まで、それぞれ約7分(約500m)以内、お子さまにも安心・安全な通学環境の分譲地。全区画ともゆとりの敷地面積60坪超。 |
| Popular "Wakaizumi Sports Park" for children that clean water flows, Distance from the subdivision of a 9-minute walk. How about enjoying the cherry blossoms with your family in the spring. The building has an excellent earthquake-resistant structure (top grade 3 or equivalent), Standard fully equipped "Premium Wood". Considering the global environment, Ecology equipment specifications. Including the excellent eco Jaws in economy, J <enhance> A <peace of mind ・ It offers a house that meets the safety> S <trust>. キレイな水が流れるお子様に人気の『若泉運動公園』は、分譲地から徒歩9分の距離。春にはご家族でお花見を楽しんでみてはいかがでしょうか。建物は耐震構造に優れ(最上等級3相当)、標準設備充実の「プレミアムウッド」。地球環境を考えた、エコロジー設備仕様。経済性に優れたエコジョーズを始め、J〈充実〉A〈安心・安全〉S〈信頼〉を満たした家をご提供します。 |
Features pickup 特徴ピックアップ | | Parking two Allowed / System kitchen / Bathroom Dryer / All room storage / LDK15 tatami mats or more / Japanese-style room / Garden more than 10 square meters / Washbasin with shower / Face-to-face kitchen / Barrier-free / Toilet 2 places / Bathroom 1 tsubo or more / Double-glazing / Warm water washing toilet seat / Underfloor Storage / The window in the bathroom / TV monitor interphone / Dish washing dryer / Walk-in closet / Water filter / roof balcony 駐車2台可 /システムキッチン /浴室乾燥機 /全居室収納 /LDK15畳以上 /和室 /庭10坪以上 /シャワー付洗面台 /対面式キッチン /バリアフリー /トイレ2ヶ所 /浴室1坪以上 /複層ガラス /温水洗浄便座 /床下収納 /浴室に窓 /TVモニタ付インターホン /食器洗乾燥機 /ウォークインクロゼット /浄水器 /ルーフバルコニー | Event information イベント情報 | | Local sales meetings (please visitors to direct local) schedule / January 4 (Saturday) ・ January 5 (Sunday) ・ January 11 (Saturday) ・ January 12 (Sunday) ・ January 13 (Monday) Time / 10:00 ~ 18:00 現地販売会(直接現地へご来場ください)日程/1月4日(土曜日)・1月5日(日曜日)・1月11日(土曜日)・1月12日(日曜日)・1月13日(月曜日)時間/10:00 ~ 18:00 | Property name 物件名 | | Honjo Waiuddo Comfort Wakaizumi 6th 本庄市 ワイウッド コンフォート若泉第6期 | Price 価格 | | 22,880,000 yen ~ 27,400,000 yen 2288万円 ~ 2740万円 | Floor plan 間取り | | 4LDK 4LDK | Units sold 販売戸数 | | 7 units 7戸 | Total units 総戸数 | | 9 units 9戸 | Land area 土地面積 | | 182.01 sq m ~ 220.27 sq m (55.05 tsubo ~ 66.63 square meters) 182.01m2 ~ 220.27m2(55.05坪 ~ 66.63坪) | Building area 建物面積 | | 105.99 sq m ~ 107.8 sq m (32.06 tsubo ~ 32.60 square meters) 105.99m2 ~ 107.8m2(32.06坪 ~ 32.60坪) | Driveway burden-road 私道負担・道路 | | West 4.6m 西4.6m | Completion date 完成時期(築年月) | | In late September 2013 2013年9月下旬 | Address 住所 | | Saitama Prefecture Honjo Wakaizumi 1 埼玉県本庄市若泉1 | Traffic 交通 | | JR Takasaki Line "Honjo" walk 15 minutes JR高崎線「本庄」歩15分
| Related links 関連リンク | | [Related Sites of this company] 【この会社の関連サイト】 | Person in charge 担当者より | | [Regarding this property.] ■ New Year local sales meeting ・ We sneak preview held! ■ <Dates> 1 / 4 (Sat) ・ 5 days) ・ 11 (Sat) ・ 12th) ・ 13 (holiday) ■ Please feel free to go out all together by all means your family. We look forward to! 【この物件について】■新年現地販売会・内覧会開催いたします!■<日程>1/4(土)・5(日)・11(土)・12(日)・13(祝)■是非ご家族揃ってお気軽にお出かけください。お待ちしております! | Contact お問い合せ先 | | TEL: 0800-603-1924 [Toll free] mobile phone ・ Also available from PHS
Caller ID is not notified
Please contact the "saw SUUMO (Sumo)"
If it does not lead, If the real estate company TEL:0800-603-1924【通話料無料】携帯電話・PHSからもご利用いただけます
発信者番号は通知されません
「SUUMO(スーモ)を見た」と問い合わせください
つながらない方、不動産会社の方は
| Building coverage, floor area ratio 建ぺい率・容積率 | | Building coverage: 60%, Volume ratio: 200% 建ぺい率:60%、容積率:200% | Time residents 入居時期 | | Consultation 相談 | Land of the right form 土地の権利形態 | | Ownership 所有権 | Structure and method of construction 構造・工法 | | Wooden slate 葺 2-story 木造スレート葺2階建 | Construction 施工 | | Ltd. Yokoo timber store 株式会社横尾材木店 | Use district 用途地域 | | One dwelling 1種住居 | Land category 地目 | | Residential land 宅地 | Overview and notices その他概要・特記事項 | | Building confirmation number: No. SJK-KX1311040361 (2 Building) other 建築確認番号:第SJK-KX1311040361号(2号棟) 他 | Company profile 会社概要 | | <Seller> Minister of Land, Infrastructure and Transport (4) No. 005750 No. (Ltd.) Yokoo timber shop Customer Center Yubinbango367-0051 Honjo Prefecture Honjo 1-1-7 <売主>国土交通大臣(4)第005750号(株)横尾材木店カスタマーセンター〒367-0051 埼玉県本庄市本庄1-1-7 |
Otherその他 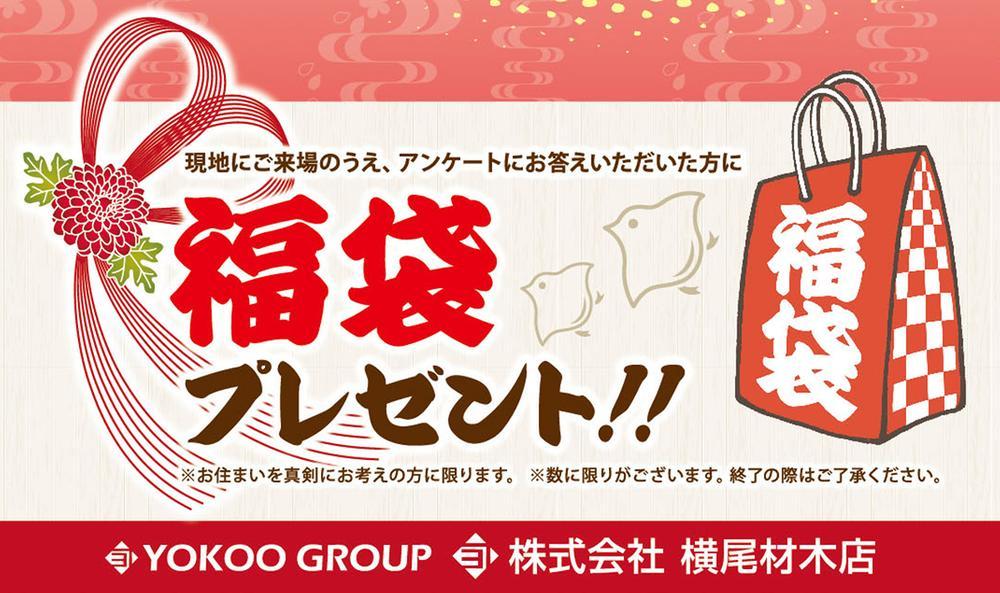 ■ New Year local sales meeting ・ Sneak preview held! ■ <Dates> 1 / 4 ・ 5 ・ 11 ・ 12 ・ 13 ■ I'd love to, Please feel free to visitors all together your family! ※ Details can be found in the event information
■新年現地販売会・内覧会開催!■<日程>1/4・5・11・12・13■是非、ご家族揃ってお気軽にご来場ください!※詳細はイベント情報でご覧になれます
Local appearance photo現地外観写真 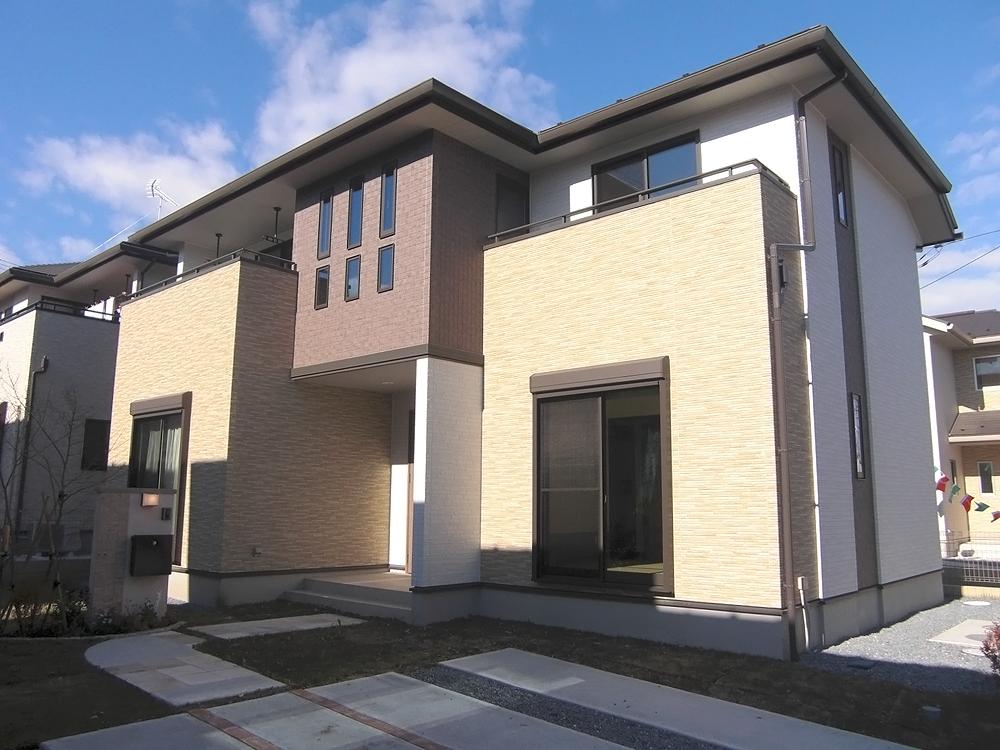 House clearing the energy-saving achievement rate of 100% or more in the top runner standard. (Window glass all rooms pair glass, kitchen ・ Bathroom with shower water-saving type, Fluorescent lighting use, etc.) / 5 Building (December 2013 shooting)
トップランナー基準において省エネ達成率100%以上をクリアした住宅。(窓ガラスは全室ペアガラス、台所・浴室シャワー節水タイプ、蛍光灯照明使用等)/5号棟(2013年12月撮影)
Livingリビング 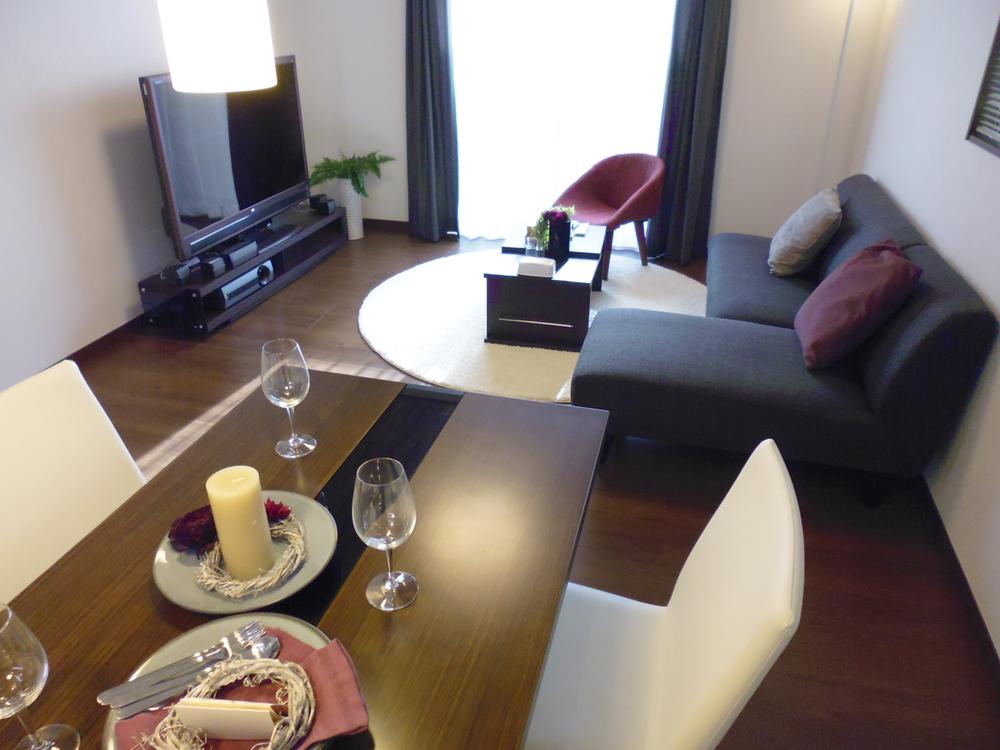 5 Building (model building) Living (December 2013 shooting)
5号棟(モデル棟)リビング(2013年12月撮影)
Local appearance photo現地外観写真 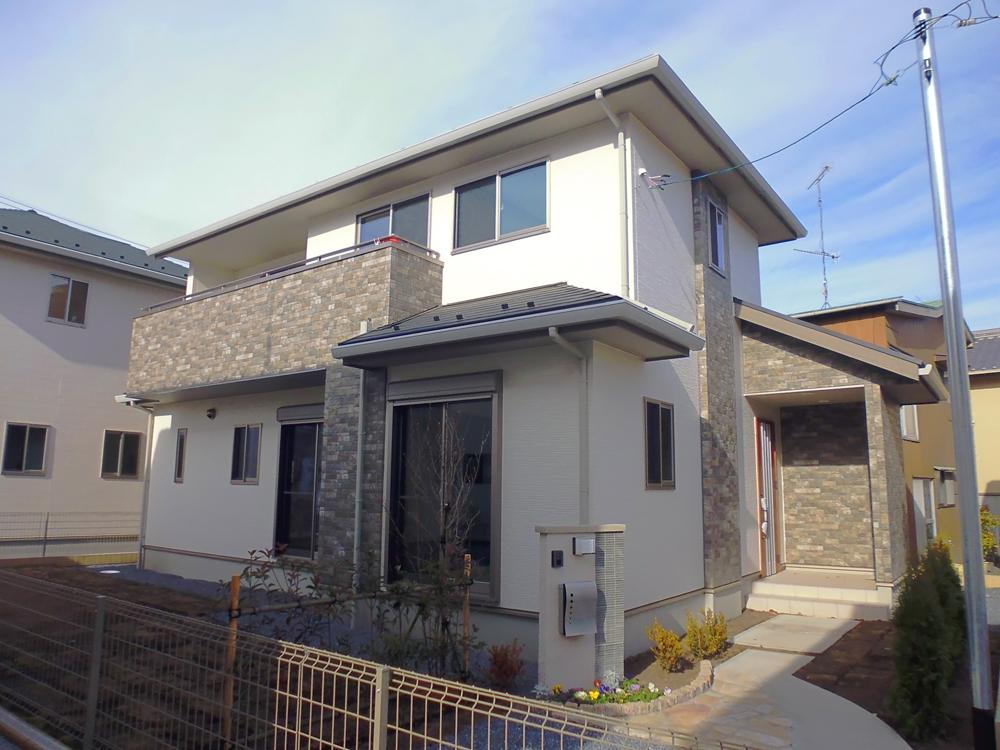 2F children room partition can be designed according to the growth of the child. As abandon play space when small, When you grow it can be used as a private dining room. / 3 Building appearance (December 2013 shooting)
2F子供室はお子様の成長に合わせて間仕切り可能な設計。小さい時は思い切り遊べる空間として、大きくなったら個室として使用できます。/3号棟外観(2013年12月撮影)
Floor plan間取り図 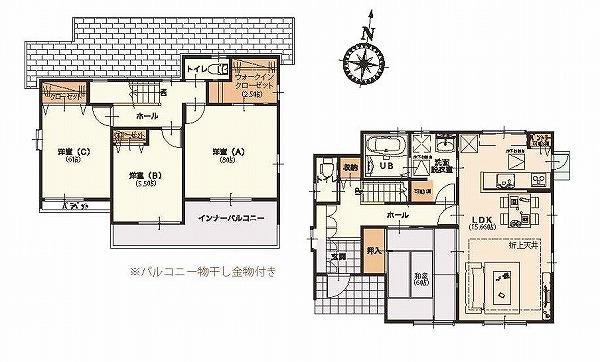 (Building 2), Price 25,800,000 yen, 4LDK, Land area 198.94 sq m , Building area 106.82 sq m
(2号棟)、価格2580万円、4LDK、土地面積198.94m2、建物面積106.82m2
Rendering (appearance)完成予想図(外観) 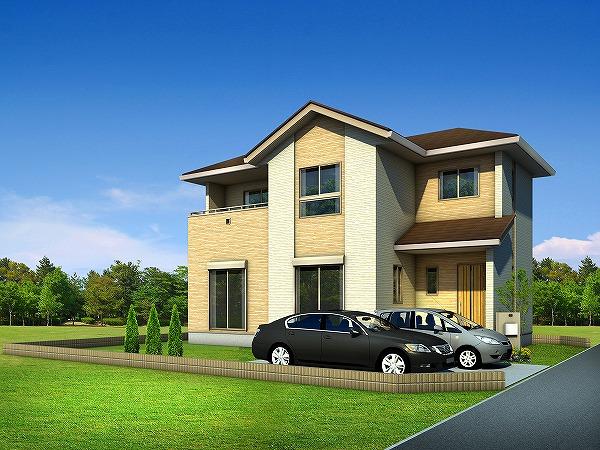 (4 Building) Rendering
(4号棟)完成予想図
Same specifications photos (living)同仕様写真(リビング) 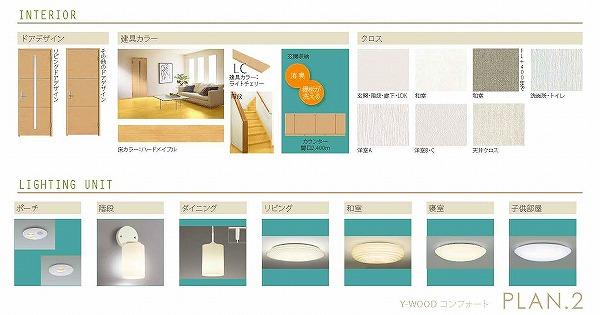 Building 2 Building interior Lighting equipment specification
2号棟 建物内装 照明器具仕様
Same specifications photo (bathroom)同仕様写真(浴室) 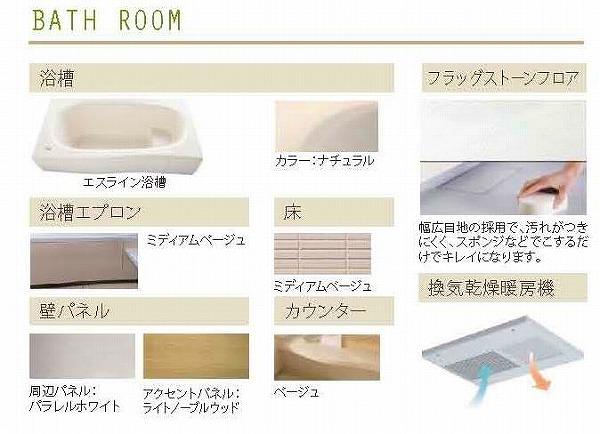 Building 2 Bathroom specification (with bathroom heating ventilation dryer construction)
2号棟 浴室仕様(浴室暖房換気乾燥機付施工)
Same specifications photo (kitchen)同仕様写真(キッチン) 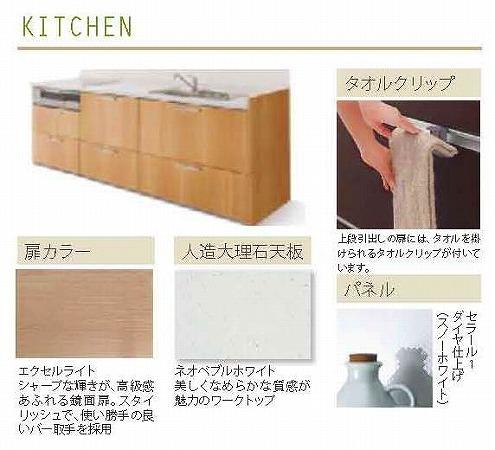 Building 2 Specifications (built-in dishwasher dryer, With water purifier shower faucet with construction)
2号棟 仕様(ビルトイン食器洗浄乾燥機、浄水器付シャワー水栓付施工)
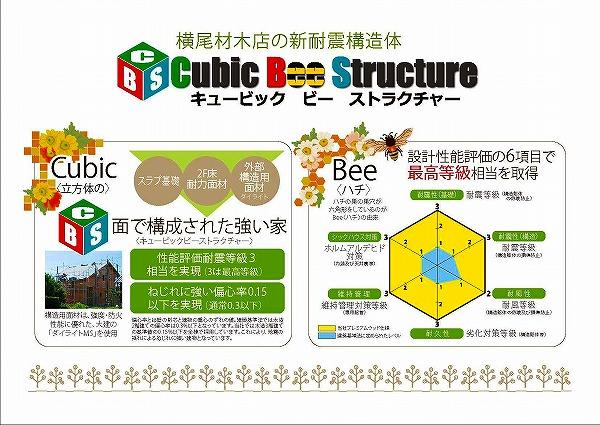 Construction ・ Construction method ・ specification
構造・工法・仕様
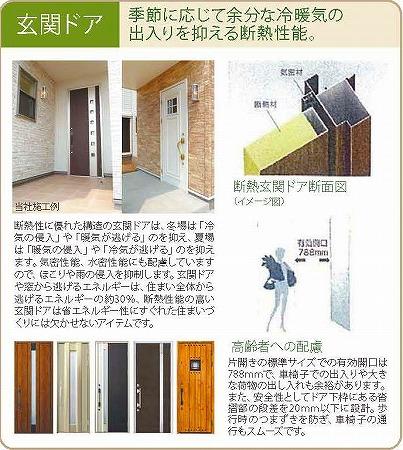 Security equipment
防犯設備
Same specifications photos (Other introspection)同仕様写真(その他内観) 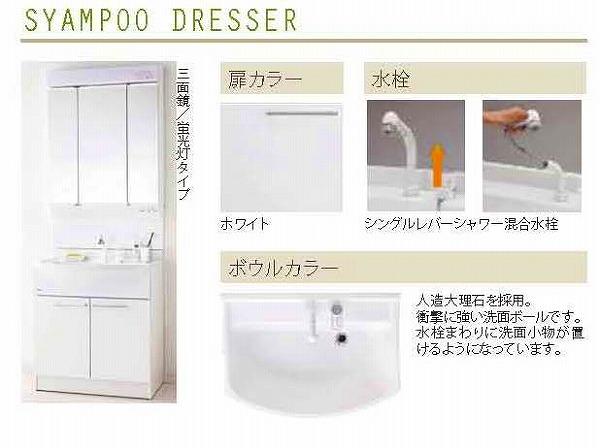 2, 3, 4 Building Washbasin specification (shampoo faucet triple mirror specification)
2、3、4号棟 洗面台仕様(シャンプー水栓三面鏡仕様)
The entire compartment Figure全体区画図 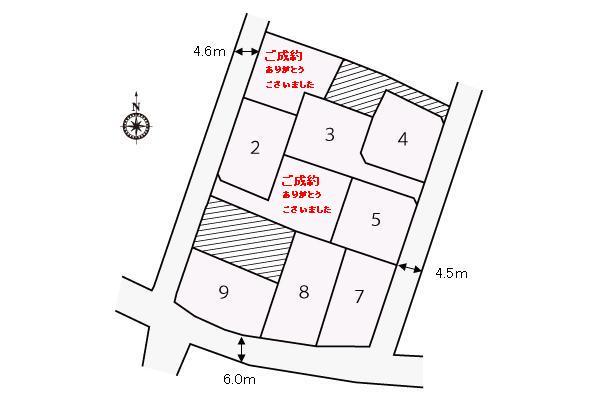 Subdivision compartment view
分譲地区画図
Otherその他 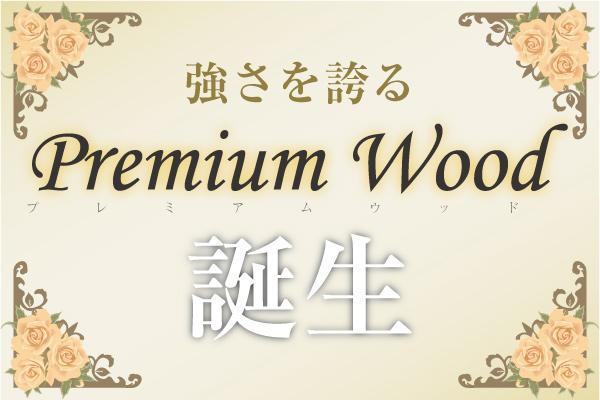 Seismic grade 3 equivalent of strong house + standard equipment has been enhanced "Premium Wood"!
耐震等級3相当の強い家+標準装備が充実した「プレミアムウッド」!
Floor plan間取り図 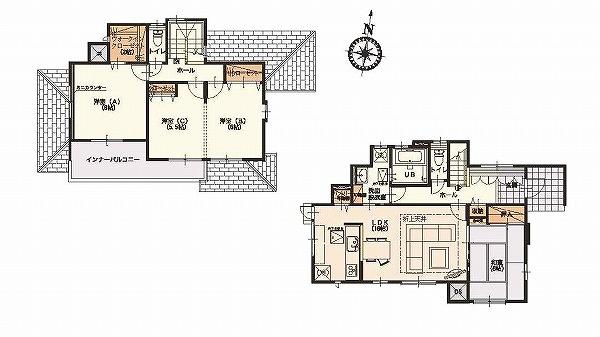 (3 Building), Price 22,880,000 yen, 4LDK, Land area 219.47 sq m , Building area 105.99 sq m
(3号棟)、価格2288万円、4LDK、土地面積219.47m2、建物面積105.99m2
Rendering (appearance)完成予想図(外観) 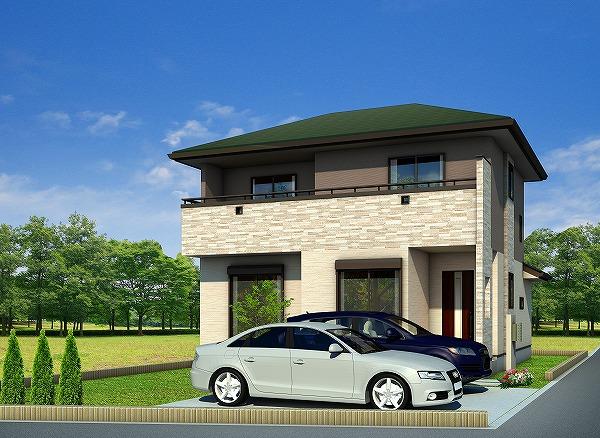 (7 Building) Rendering
(7号棟)完成予想図
Same specifications photos (living)同仕様写真(リビング) 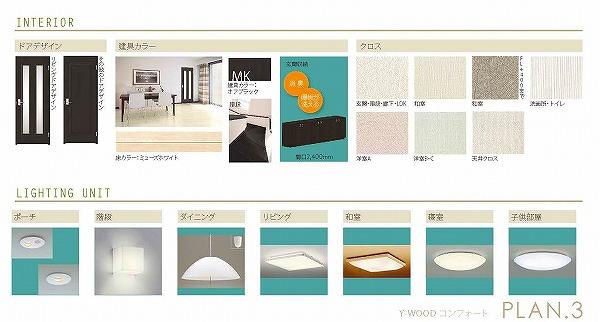 Building 3 Building interior Lighting equipment specification
3号棟 建物内装 照明器具仕様
Same specifications photo (bathroom)同仕様写真(浴室) 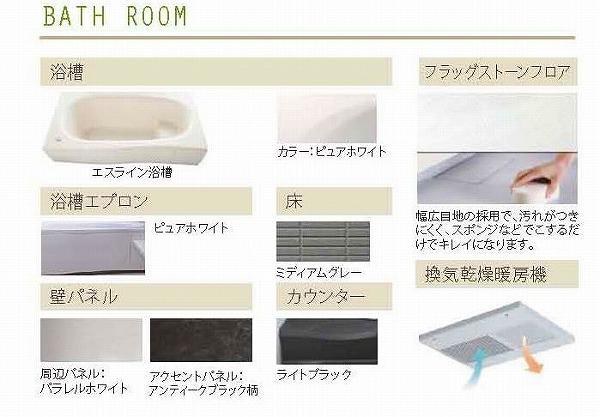 Building 3 Bathroom specification (with bathroom heating ventilation dryer construction)
3号棟 浴室仕様(浴室暖房換気乾燥機付施工)
Same specifications photo (kitchen)同仕様写真(キッチン) 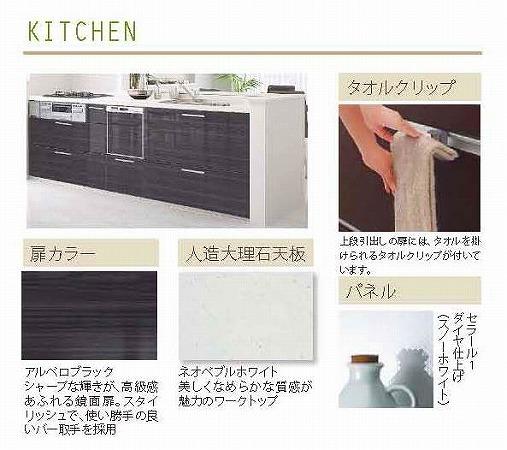 Building 3 Specifications (built-in dishwasher dryer, With water purifier shower faucet with construction)
3号棟 仕様(ビルトイン食器洗浄乾燥機、浄水器付シャワー水栓付施工)
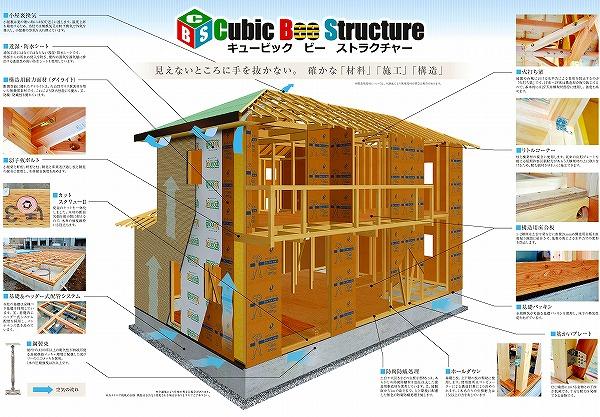 Construction ・ Construction method ・ specification
構造・工法・仕様
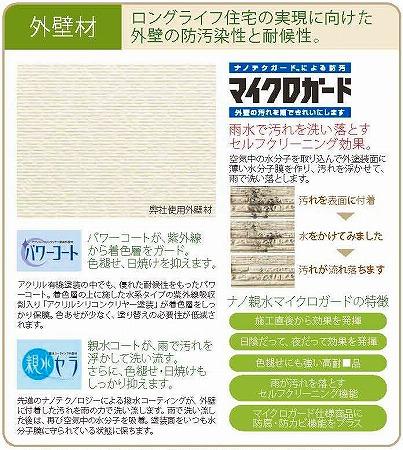 Other Equipment
その他設備
Same specifications photos (Other introspection)同仕様写真(その他内観) 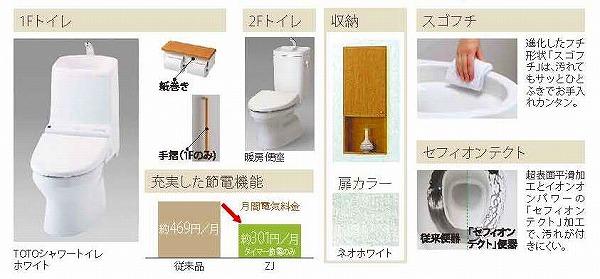 2, 3, 4 Building toilet specification (1F barrier-free)
2、3、4号棟トイレ仕様(1Fバリアフリー対応)
Floor plan間取り図 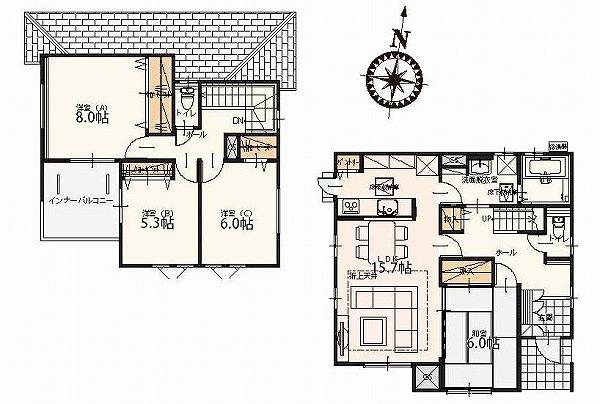 ■ New Year local sales meeting ・ Sneak preview held! ■ <Dates> 1 / 4 ・ 5 ・ 11 ・ 12 ・ 13 ■ I'd love to, Please feel free to visitors all together your family! ※ Details can be found in the event information
■新年現地販売会・内覧会開催!■<日程>1/4・5・11・12・13■是非、ご家族揃ってお気軽にご来場ください!※詳細はイベント情報でご覧になれます
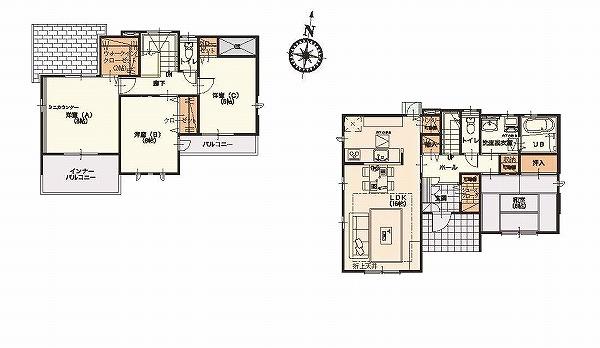 ■ New Year local sales meeting ・ Sneak preview held! ■ <Dates> 1 / 4 ・ 5 ・ 11 ・ 12 ・ 13 ■ I'd love to, Please feel free to visitors all together your family! ※ Details can be found in the event information
■新年現地販売会・内覧会開催!■<日程>1/4・5・11・12・13■是非、ご家族揃ってお気軽にご来場ください!※詳細はイベント情報でご覧になれます
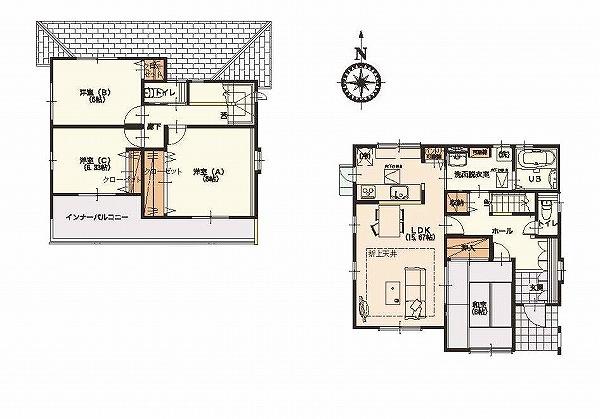 ■ New Year local sales meeting ・ Sneak preview held! ■ <Dates> 1 / 4 ・ 5 ・ 11 ・ 12 ・ 13 ■ I'd love to, Please feel free to visitors all together your family! ※ Details can be found in the event information
■新年現地販売会・内覧会開催!■<日程>1/4・5・11・12・13■是非、ご家族揃ってお気軽にご来場ください!※詳細はイベント情報でご覧になれます
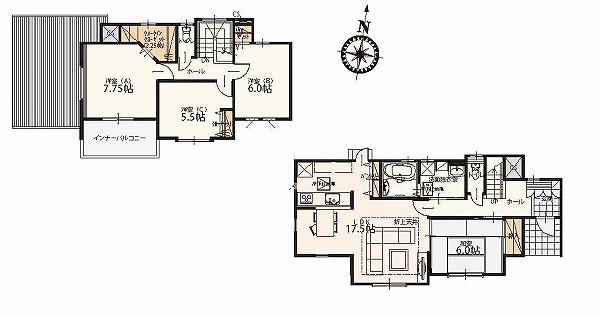 (9 Building), Price 27,400,000 yen, 4LDK, Land area 214.67 sq m , Building area 107.01 sq m
(9号棟)、価格2740万円、4LDK、土地面積214.67m2、建物面積107.01m2
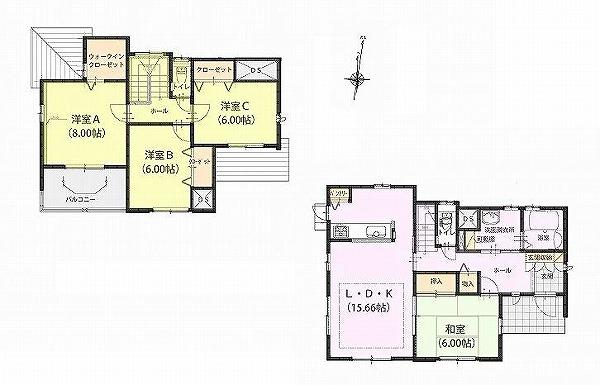 ■ New Year local sales meeting ・ Sneak preview held! ■ <Dates> 1 / 4 ・ 5 ・ 11 ・ 12 ・ 13 ■ I'd love to, Please feel free to visitors all together your family! ※ Details can be found in the event information
■新年現地販売会・内覧会開催!■<日程>1/4・5・11・12・13■是非、ご家族揃ってお気軽にご来場ください!※詳細はイベント情報でご覧になれます
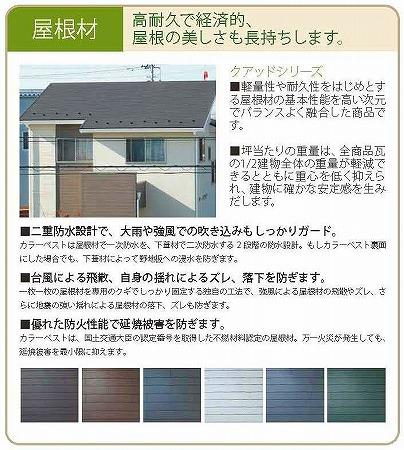 Other Equipment
その他設備
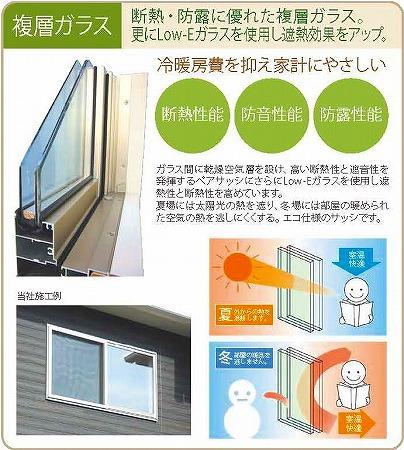 Other Equipment
その他設備
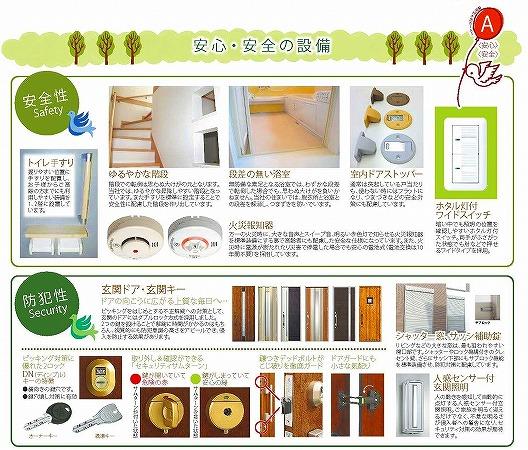 Other Equipment
その他設備
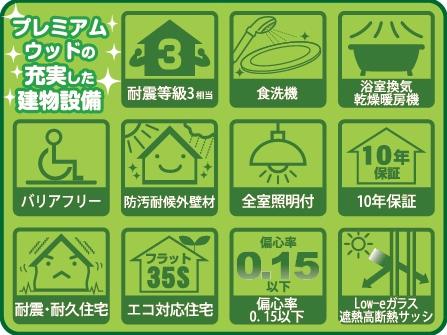 Other Equipment
その他設備
Location
| 































