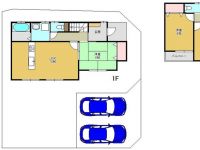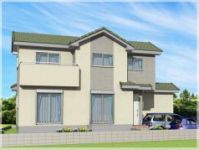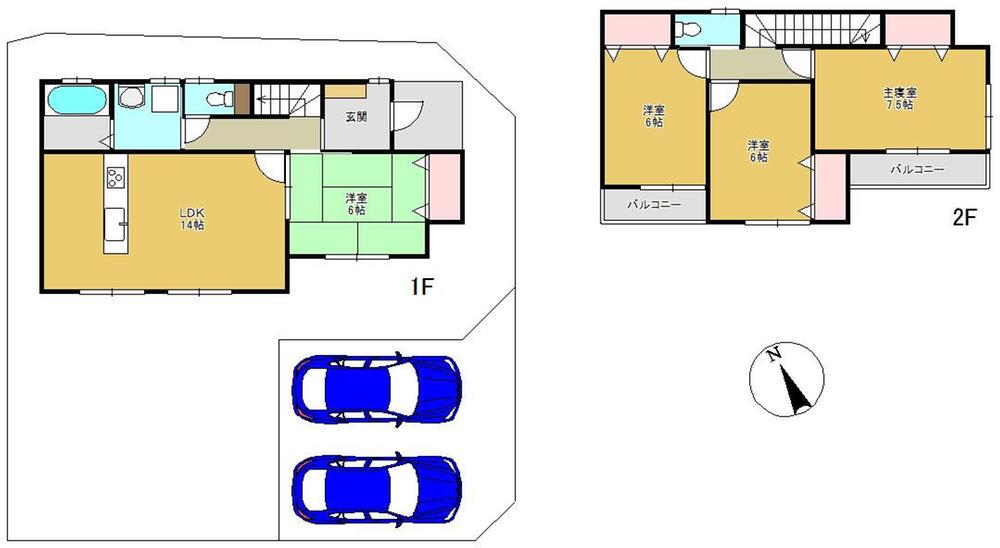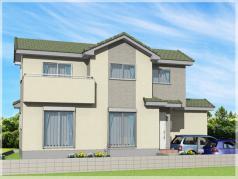|
|
Saitama Prefecture Honjo
埼玉県本庄市
|
|
JR Takasaki Line "Jimbohara" walk 32 minutes
JR高崎線「神保原」歩32分
|
|
City gas, Living environment of this sewage equipped Parking space two rooms
都市ガス、本下水完備の住環境 駐車スペース2台完備
|
Features pickup 特徴ピックアップ | | Parking two Allowed / 2 along the line more accessible / Super close / It is close to the city / Yang per good / Garden more than 10 square meters / Face-to-face kitchen / Toilet 2 places / 2-story / 2 or more sides balcony / Southeast direction / Underfloor Storage / Ventilation good / All living room flooring / City gas / Flat terrain / field 駐車2台可 /2沿線以上利用可 /スーパーが近い /市街地が近い /陽当り良好 /庭10坪以上 /対面式キッチン /トイレ2ヶ所 /2階建 /2面以上バルコニー /東南向き /床下収納 /通風良好 /全居室フローリング /都市ガス /平坦地 /畑 |
Price 価格 | | 18.9 million yen 1890万円 |
Floor plan 間取り | | 4LDK 4LDK |
Units sold 販売戸数 | | 1 units 1戸 |
Total units 総戸数 | | 1 units 1戸 |
Land area 土地面積 | | 204.86 sq m (registration) 204.86m2(登記) |
Building area 建物面積 | | 96.88 sq m (registration) 96.88m2(登記) |
Driveway burden-road 私道負担・道路 | | Nothing, Southeast 4m width 無、南東4m幅 |
Completion date 完成時期(築年月) | | 4 months after the contract 契約後4ヶ月 |
Address 住所 | | Saitama Prefecture Honjo Kojimaminami 3 埼玉県本庄市小島南3 |
Traffic 交通 | | JR Takasaki Line "Jimbohara" walk 32 minutes
JR Takasaki Line "Honjo" walk 32 minutes
Joetsu Shinkansen "Waseda Honjo" walk 43 minutes JR高崎線「神保原」歩32分
JR高崎線「本庄」歩32分
上越新幹線「本庄早稲田」歩43分
|
Person in charge 担当者より | | Rep Tajima 担当者田島 |
Contact お問い合せ先 | | Co., Ltd. candy Knicks TEL: 0800-603-1875 [Toll free] mobile phone ・ Also available from PHS
Caller ID is not notified
Please contact the "saw SUUMO (Sumo)"
If it does not lead, If the real estate company (株)アメニックスTEL:0800-603-1875【通話料無料】携帯電話・PHSからもご利用いただけます
発信者番号は通知されません
「SUUMO(スーモ)を見た」と問い合わせください
つながらない方、不動産会社の方は
|
Building coverage, floor area ratio 建ぺい率・容積率 | | 60% ・ 200% 60%・200% |
Time residents 入居時期 | | 4 months after the contract 契約後4ヶ月 |
Land of the right form 土地の権利形態 | | Ownership 所有権 |
Structure and method of construction 構造・工法 | | Wooden 2-story (framing method) 木造2階建(軸組工法) |
Construction 施工 | | (Ltd.) Ida design (株)アイダ設計 |
Use district 用途地域 | | Semi-industrial 準工業 |
Overview and notices その他概要・特記事項 | | Contact: Tajima, Facilities: Public Water Supply, This sewage, City gas, Building confirmation number: No. 13UDI1W Ken 01743, Parking: car space 担当者:田島、設備:公営水道、本下水、都市ガス、建築確認番号:第13UDI1W建01743号、駐車場:カースペース |
Company profile 会社概要 | | <Mediation> Saitama Governor (5) No. 016411 (Ltd.) candy Knicks Yubinbango367-0027 Saitama Prefecture Honjo Isoko 2-2-3 <仲介>埼玉県知事(5)第016411号(株)アメニックス〒367-0027 埼玉県本庄市五十子2-2-3 |



