New Homes » Kanto » Saitama » Honjo
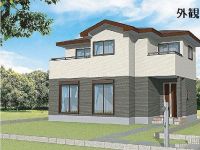 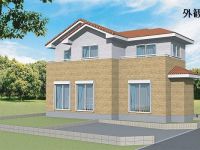
| | Saitama Prefecture Honjo 埼玉県本庄市 |
| JR Takasaki Line "Honjo" walk 29 minutes JR高崎線「本庄」歩29分 |
Features pickup 特徴ピックアップ | | Corresponding to the flat-35S / Parking two Allowed / 2 along the line more accessible / Land 50 square meters or more / Fiscal year Available / Super close / It is close to the city / Facing south / System kitchen / Yang per good / All room storage / Flat to the station / A quiet residential area / Around traffic fewer / Japanese-style room / Shaping land / garden / Washbasin with shower / Face-to-face kitchen / Barrier-free / Toilet 2 places / Bathroom 1 tsubo or more / 2-story / South balcony / Zenshitsuminami direction / Otobasu / Warm water washing toilet seat / Nantei / Underfloor Storage / TV monitor interphone / All room 6 tatami mats or more / City gas / Flat terrain フラット35Sに対応 /駐車2台可 /2沿線以上利用可 /土地50坪以上 /年度内入居可 /スーパーが近い /市街地が近い /南向き /システムキッチン /陽当り良好 /全居室収納 /駅まで平坦 /閑静な住宅地 /周辺交通量少なめ /和室 /整形地 /庭 /シャワー付洗面台 /対面式キッチン /バリアフリー /トイレ2ヶ所 /浴室1坪以上 /2階建 /南面バルコニー /全室南向き /オートバス /温水洗浄便座 /南庭 /床下収納 /TVモニタ付インターホン /全居室6畳以上 /都市ガス /平坦地 | Event information イベント情報 | | Local sales meetings (please visitors to direct local) schedule / January 4 (Saturday) ~ January 5 (Sunday) time / 10:00 ~ 17:002014 / 1 / 4 (Sat), 1 / 5 (day) will be held local sales meetings! Get the bags on arrival 2 persons! Arrival gift sweets set to 5 persons! Please join us feel free to (^^) 現地販売会(直接現地へご来場ください)日程/1月4日(土曜日) ~ 1月5日(日曜日)時間/10:00 ~ 17:002014/1/4(土)、1/5(日)に現地販売会開催致します!先着2名様に福袋をプレゼント!先着5名様にお菓子セットをプレゼント!お気軽にお越しください(^^) | Price 価格 | | 18.4 million yen ・ 19,400,000 yen 1840万円・1940万円 | Floor plan 間取り | | 4LDK 4LDK | Units sold 販売戸数 | | 2 units 2戸 | Total units 総戸数 | | 2 units 2戸 | Land area 土地面積 | | 165.08 sq m ・ 204.86 sq m (49.93 tsubo ・ 61.96 tsubo) (measured) 165.08m2・204.86m2(49.93坪・61.96坪)(実測) | Building area 建物面積 | | 96.05 sq m ・ 96.88 sq m (29.05 tsubo ・ 29.30 square meters) 96.05m2・96.88m2(29.05坪・29.30坪) | Driveway burden-road 私道負担・道路 | | Road width: 4.0m, Asphaltic pavement 道路幅:4.0m、アスファルト舗装 | Completion date 完成時期(築年月) | | February 2014 early schedule 2014年2月上旬予定 | Address 住所 | | Saitama Prefecture Honjo Kojimaminami 3 埼玉県本庄市小島南3 | Traffic 交通 | | JR Takasaki Line "Honjo" walk 29 minutes
JR Takasaki Line "Jimbohara" walk 29 minutes
Joetsu Shinkansen "Waseda Honjo" walk 43 minutes JR高崎線「本庄」歩29分
JR高崎線「神保原」歩29分
上越新幹線「本庄早稲田」歩43分
| Related links 関連リンク | | [Related Sites of this company] 【この会社の関連サイト】 | Person in charge 担当者より | | Person in charge of real-estate and building Yashiro Hatahikari Age: 30 Daigyokai Experience: 16 years real estate is also in the buy, It is expensive goods also to sell. I think the failure and regret is not allowed. I do not have my presence significance customers is such a think. We will always will correspond in good faith to pay close attention. 担当者宅建矢代 将光年齢:30代業界経験:16年不動産は買うにしても、売るにしても高額な商品です。失敗や後悔は許されないと思います。お客様にそのような思いをさせては私の存在意義がありません。常に細心の注意を払い誠意を持って対応させていただきます。 | Contact お問い合せ先 | | TEL: 0800-601-5922 [Toll free] mobile phone ・ Also available from PHS
Caller ID is not notified
Please contact the "saw SUUMO (Sumo)"
If it does not lead, If the real estate company TEL:0800-601-5922【通話料無料】携帯電話・PHSからもご利用いただけます
発信者番号は通知されません
「SUUMO(スーモ)を見た」と問い合わせください
つながらない方、不動産会社の方は
| Building coverage, floor area ratio 建ぺい率・容積率 | | Kenpei rate: 60%, Volume ratio: 200% 建ペい率:60%、容積率:200% | Time residents 入居時期 | | February 2014 early schedule 2014年2月上旬予定 | Land of the right form 土地の権利形態 | | Ownership 所有権 | Structure and method of construction 構造・工法 | | Wooden 2-story 木造2階建 | Use district 用途地域 | | Semi-industrial 準工業 | Land category 地目 | | Field (after completion residential land) 畑(完成後宅地) | Other limitations その他制限事項 | | Regulations have by the Landscape Act 景観法による規制有 | Overview and notices その他概要・特記事項 | | Contact: Yashiro Hatahikari, Building confirmation number: No. 12UDI1W Ken 01743 担当者:矢代 将光、建築確認番号:第12UDI1W建01743号 | Company profile 会社概要 | | <Mediation> Saitama Governor (1) No. 022524 (Ltd.) Life & Haas Yubinbango369-0306 Saitama Prefecture Kodama District Kamisato Oaza Shichihongi 2614-1 <仲介>埼玉県知事(1)第022524号(株)ライフアンドハース〒369-0306 埼玉県児玉郡上里町大字七本木2614-1 |
Rendering (appearance)完成予想図(外観) 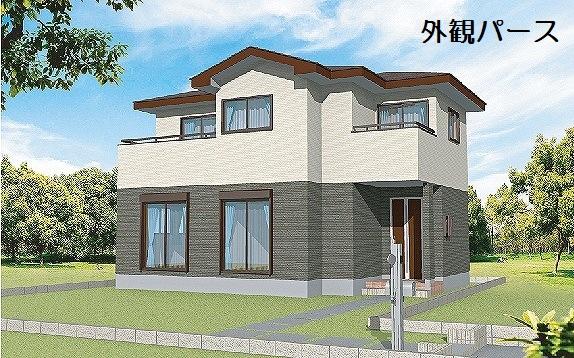 1 Building appearance is Perth modern colors! Urban calm house is well matched to those who prefer
1号棟外観パースモダンな色使いです!都市型の落ち着いた家が好みの方にはお似合いです
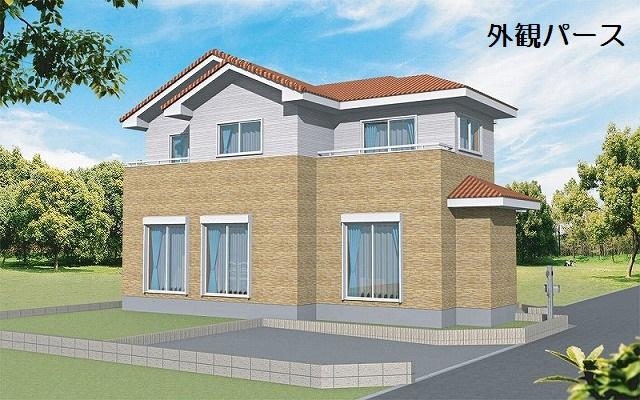 Building 2 appearance Perth Is a Western-style, bright colors! Southern European a cute house is well matched to those who prefer
2号棟外観パース
洋風な明るい色使いです!南欧風な可愛い家が好みの方にはお似合いです
Local appearance photo現地外観写真 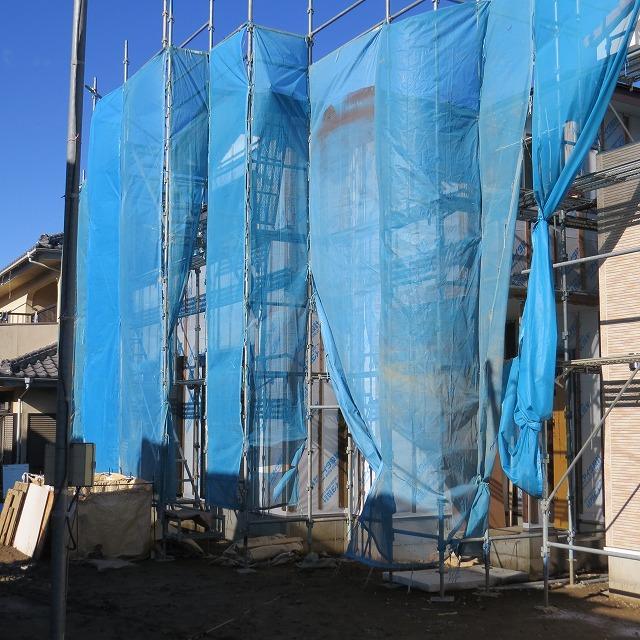 12 / 22 days shooting Construction Progress Structure You can also firmly tour until now, if your house is completed
12/22日撮影 工事進捗状況 今なら自分の家が完成するまで構造もしっかり見学出来ますよ
Floor plan間取り図 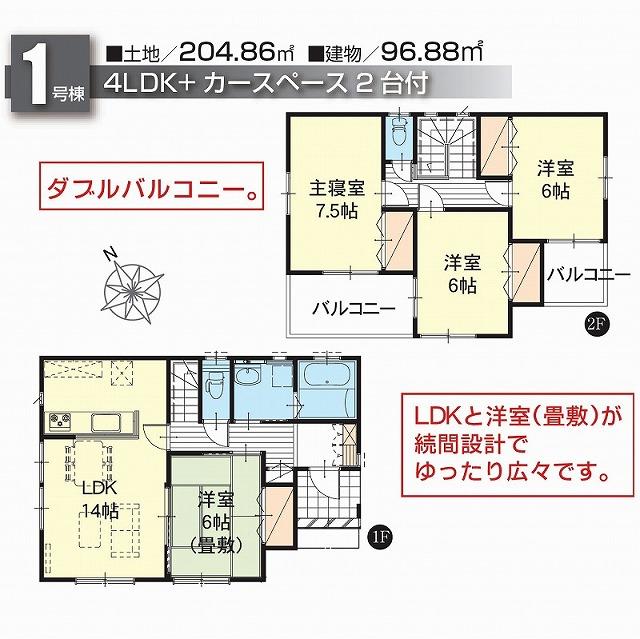 (1 Building), Price 18.4 million yen, 4LDK, Land area 204.86 sq m , Building area 96.88 sq m
(1号棟)、価格1840万円、4LDK、土地面積204.86m2、建物面積96.88m2
Same specifications photos (appearance)同仕様写真(外観) 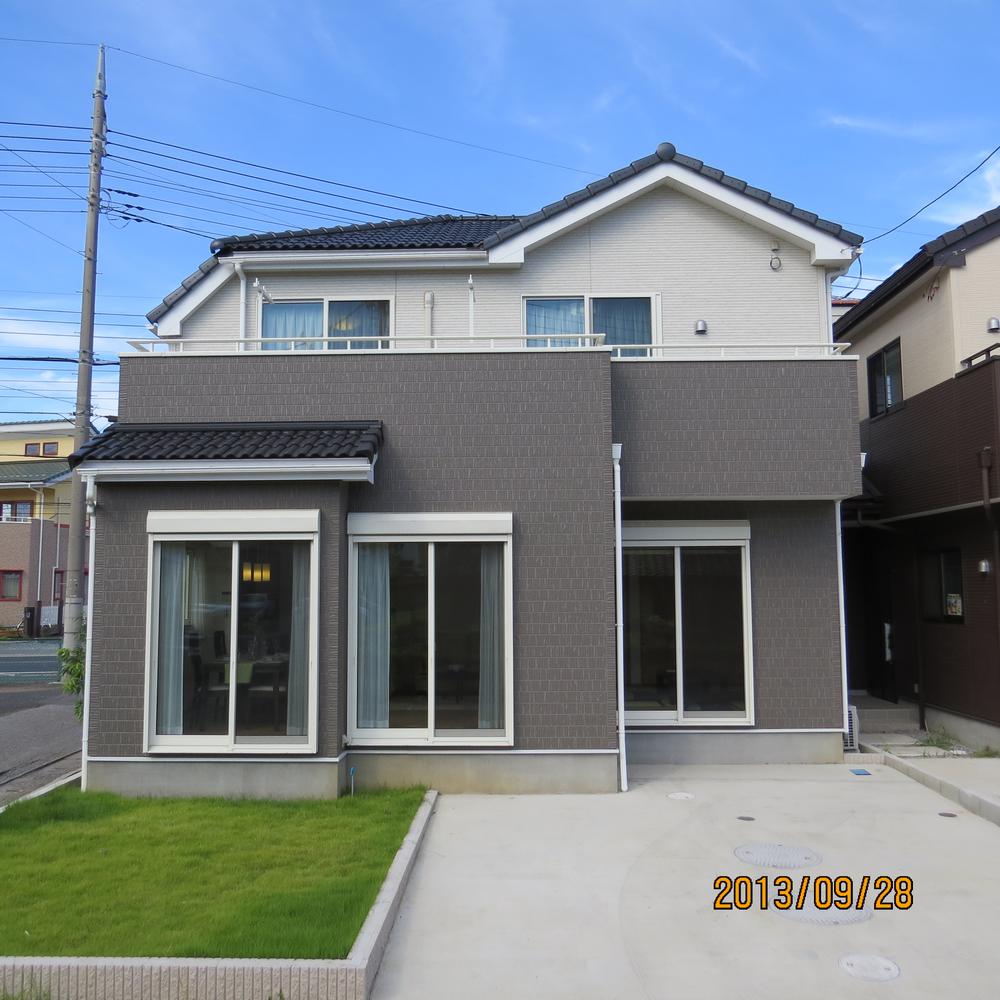 Same specifications appearance
同仕様 外観
Same specifications photos (living)同仕様写真(リビング) 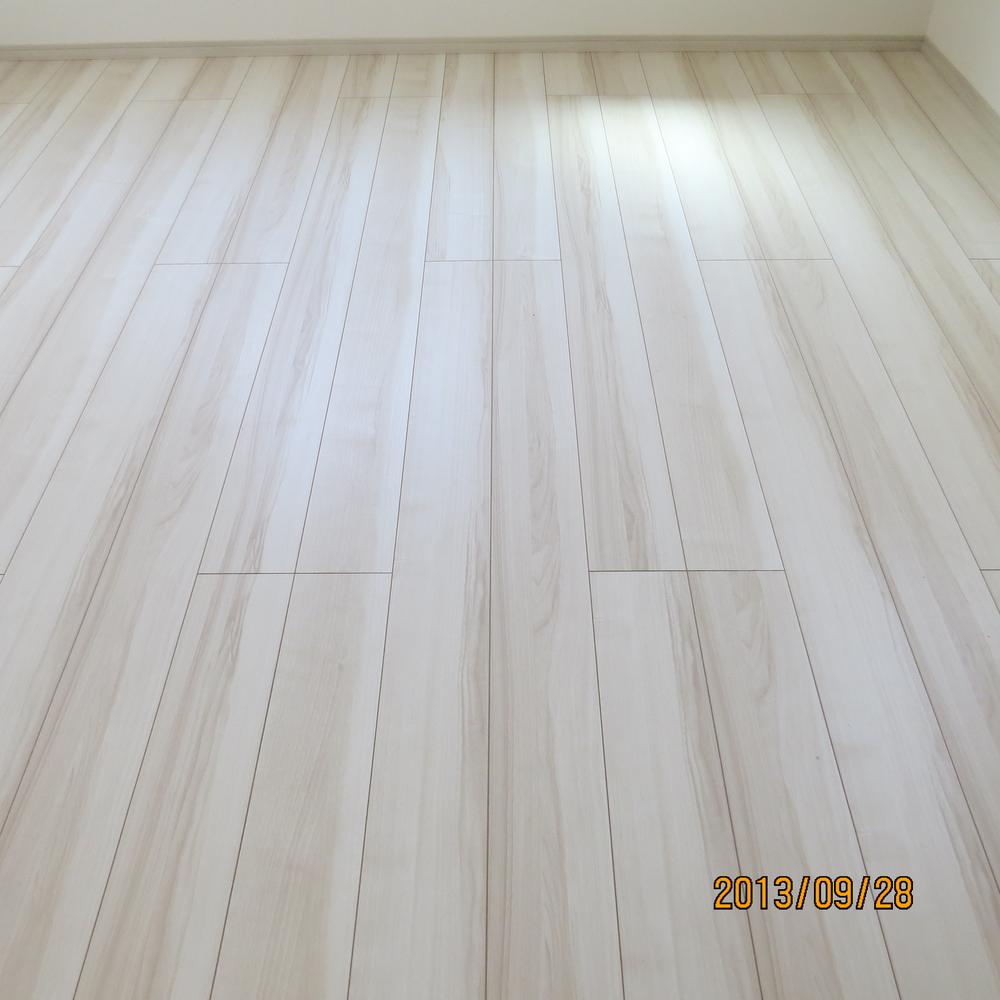 Same specifications Flooring
同仕様 フローリング材
Same specifications photo (bathroom)同仕様写真(浴室) 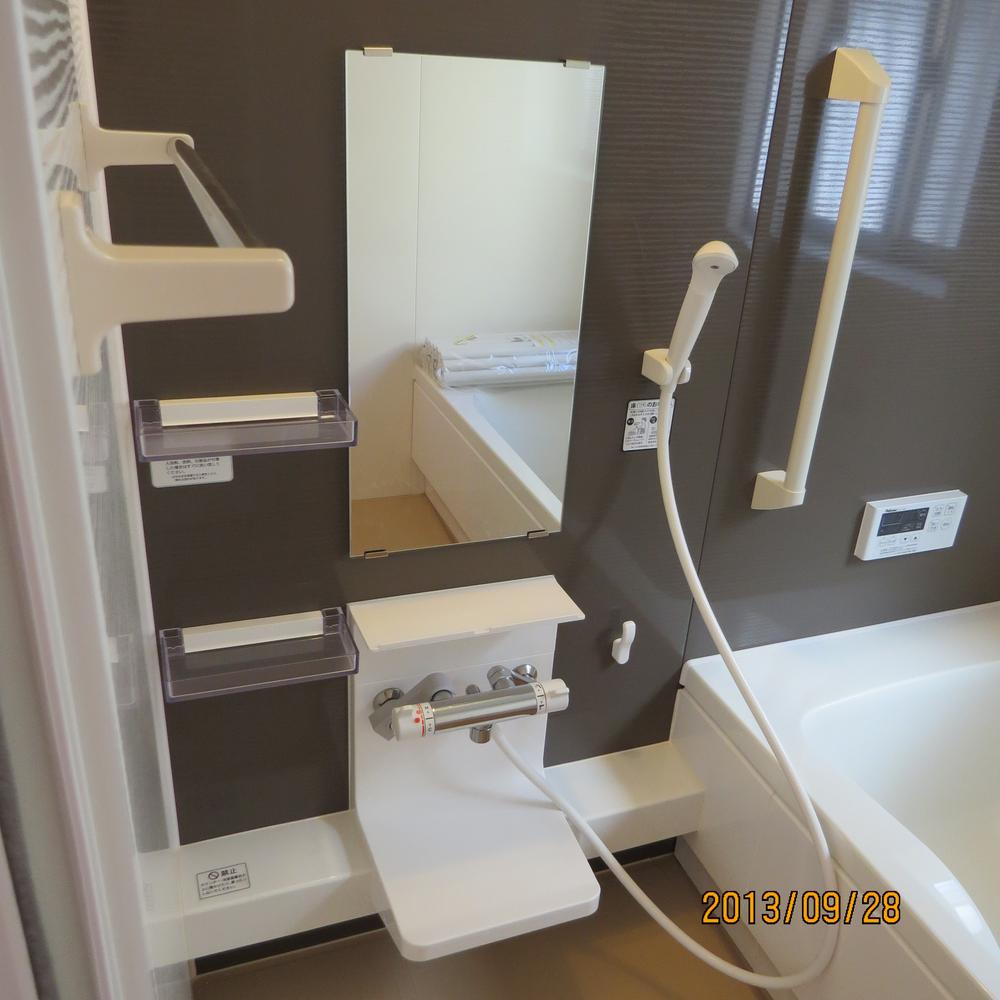 Same specifications Unit bus equipment
同仕様 ユニットバス設備機器
Same specifications photo (kitchen)同仕様写真(キッチン) 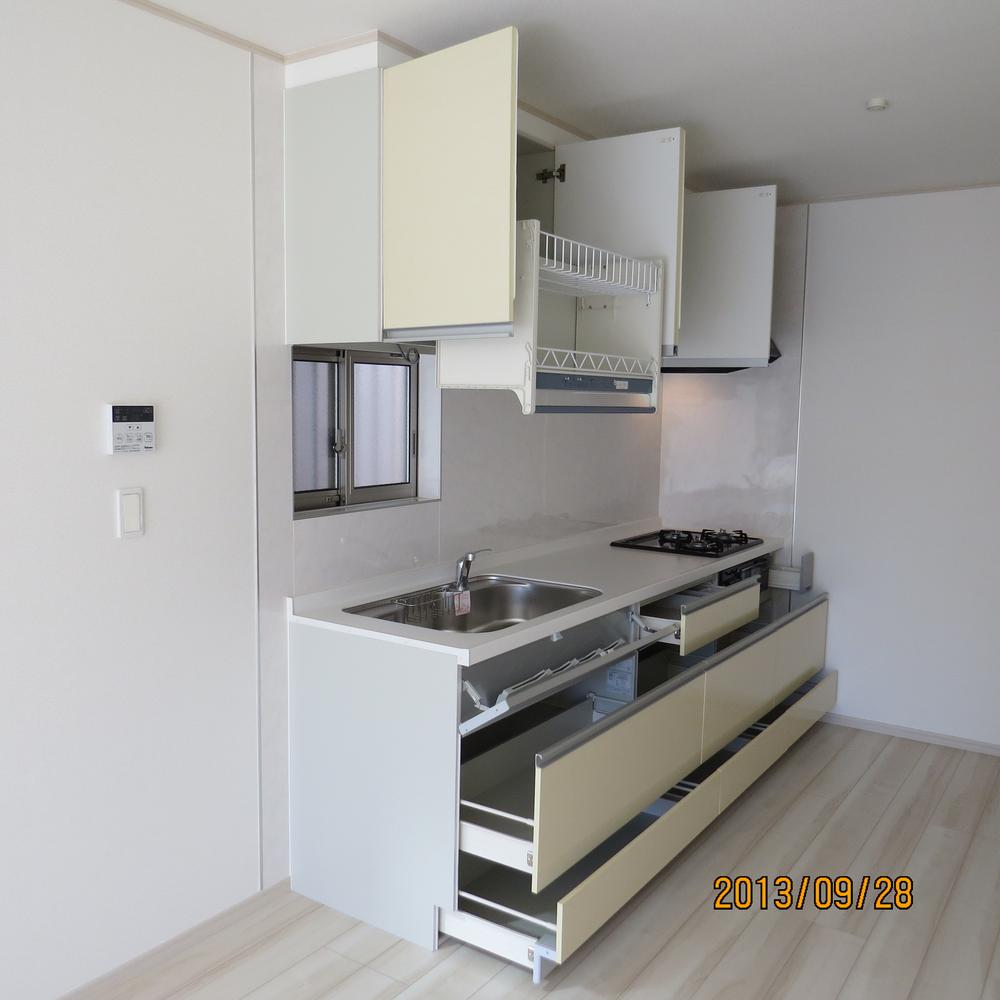 Same specifications System kitchen All slide storage
同仕様 システムキッチン オールスライド収納
Other Equipmentその他設備 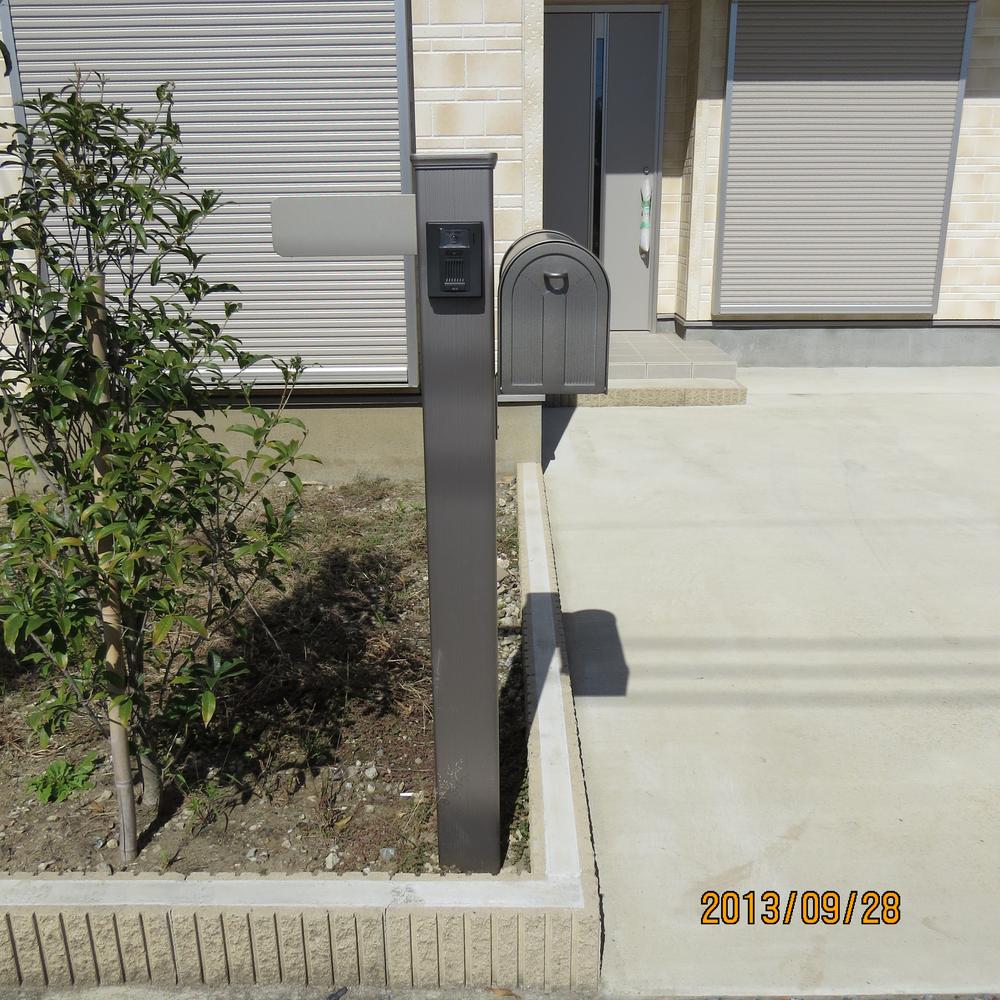 Same specifications
同仕様
Local photos, including front road前面道路含む現地写真 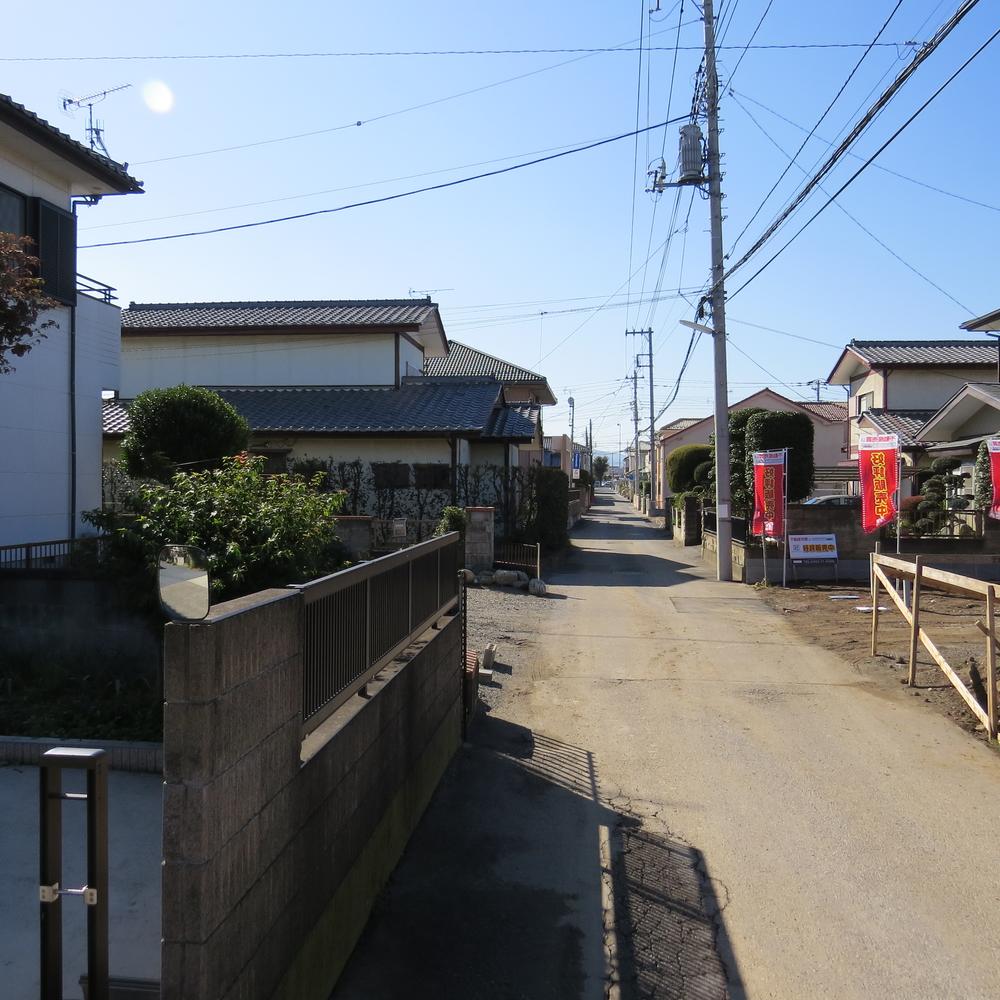 East contact road 4m road, Unpleasant because very passing me 4m ~ Although I think I, I think I'm a peace of mind for children because not afford to be small as the car speed
東側接道4m道路、4mってすれ違い大変だから嫌 ~ って思う反面、車の通りも少ないしスピード出せないからお子様には安心なんですよね
Shopping centreショッピングセンター 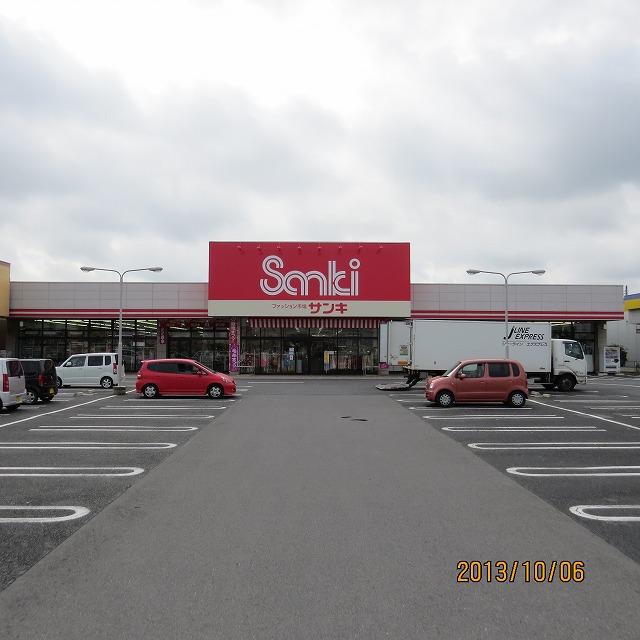 Sanki until Kamisato shop 626m
サンキ上里店まで626m
Same specifications photos (Other introspection)同仕様写真(その他内観) 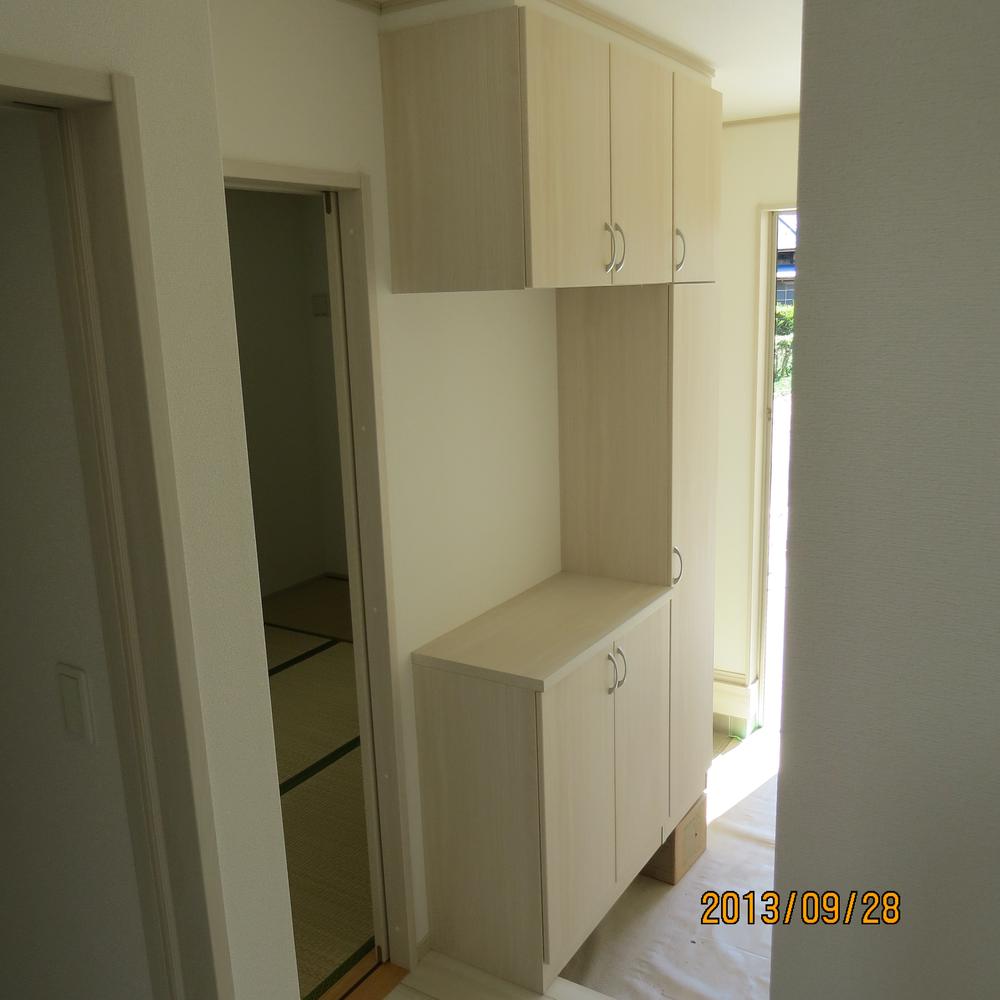 Same specifications Entrance storage
同仕様 玄関収納
Local guide map現地案内図 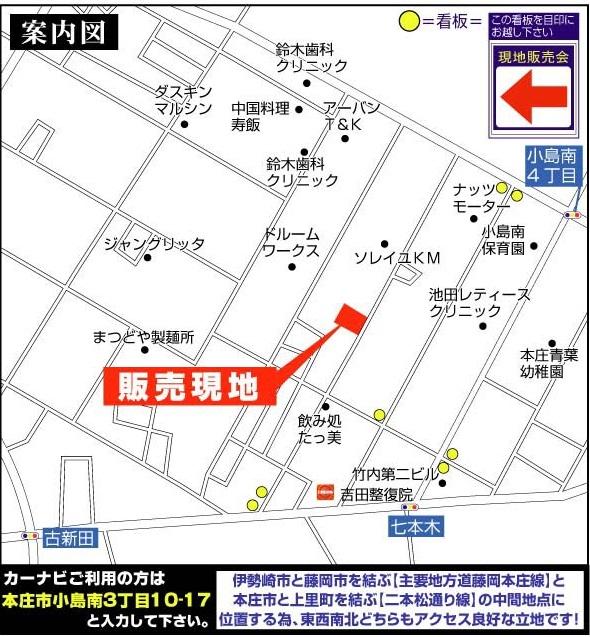 Please mark Because it is installed by local billboard at various locations.
各所に現地看板が設置してありますので目印にして下さい。
Floor plan間取り図 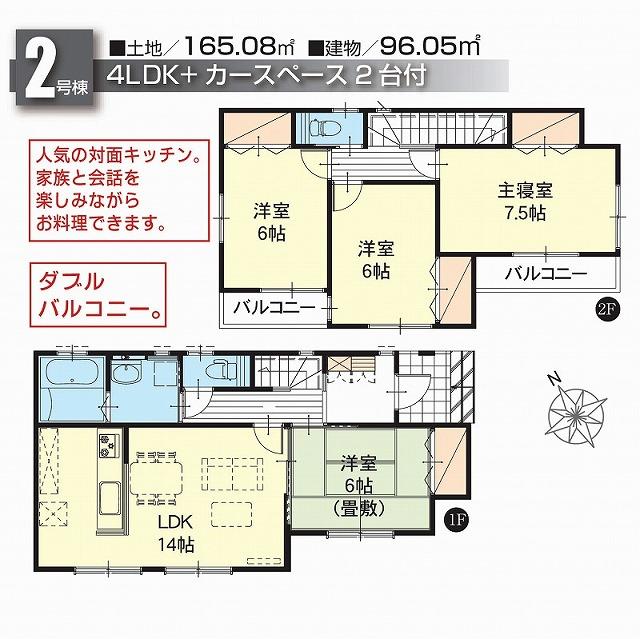 (Building 2), Price 19,400,000 yen, 4LDK, Land area 165.08 sq m , Building area 96.05 sq m
(2号棟)、価格1940万円、4LDK、土地面積165.08m2、建物面積96.05m2
Same specifications photos (appearance)同仕様写真(外観) 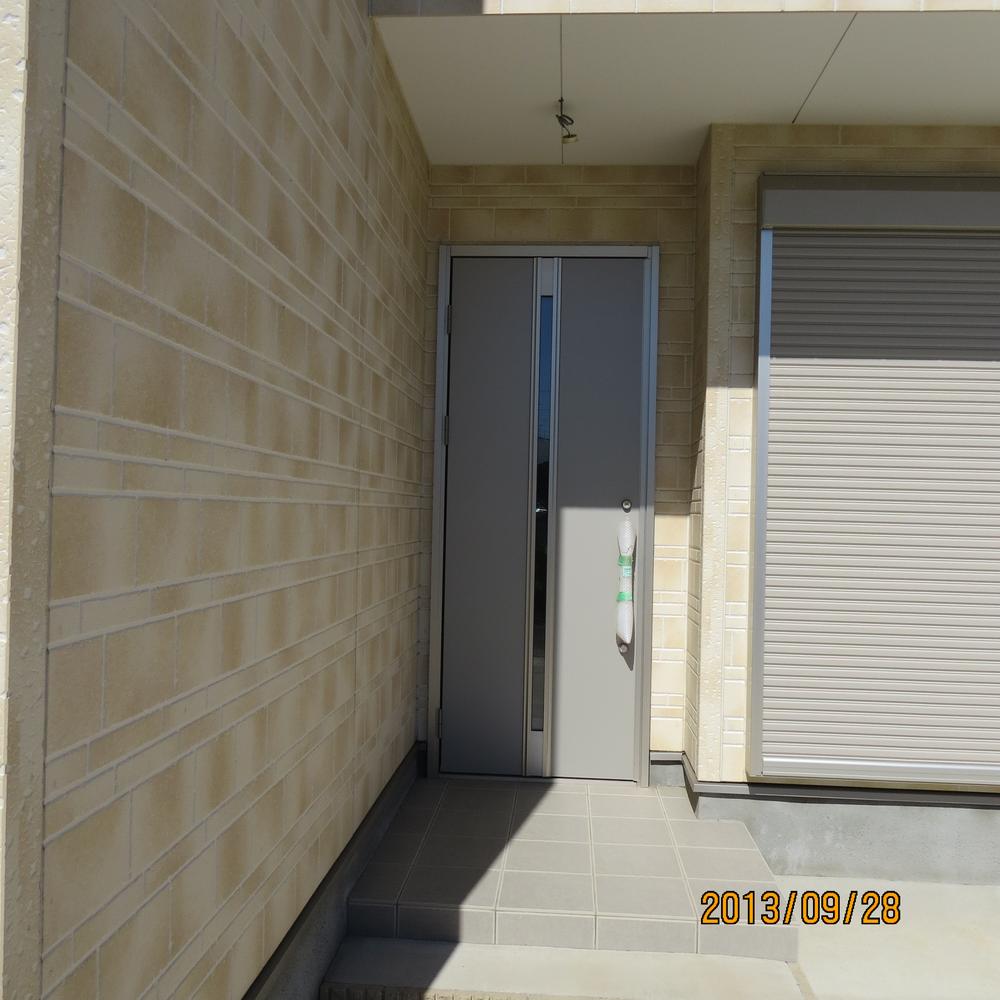 Entrance
玄関
Same specifications photo (kitchen)同仕様写真(キッチン) 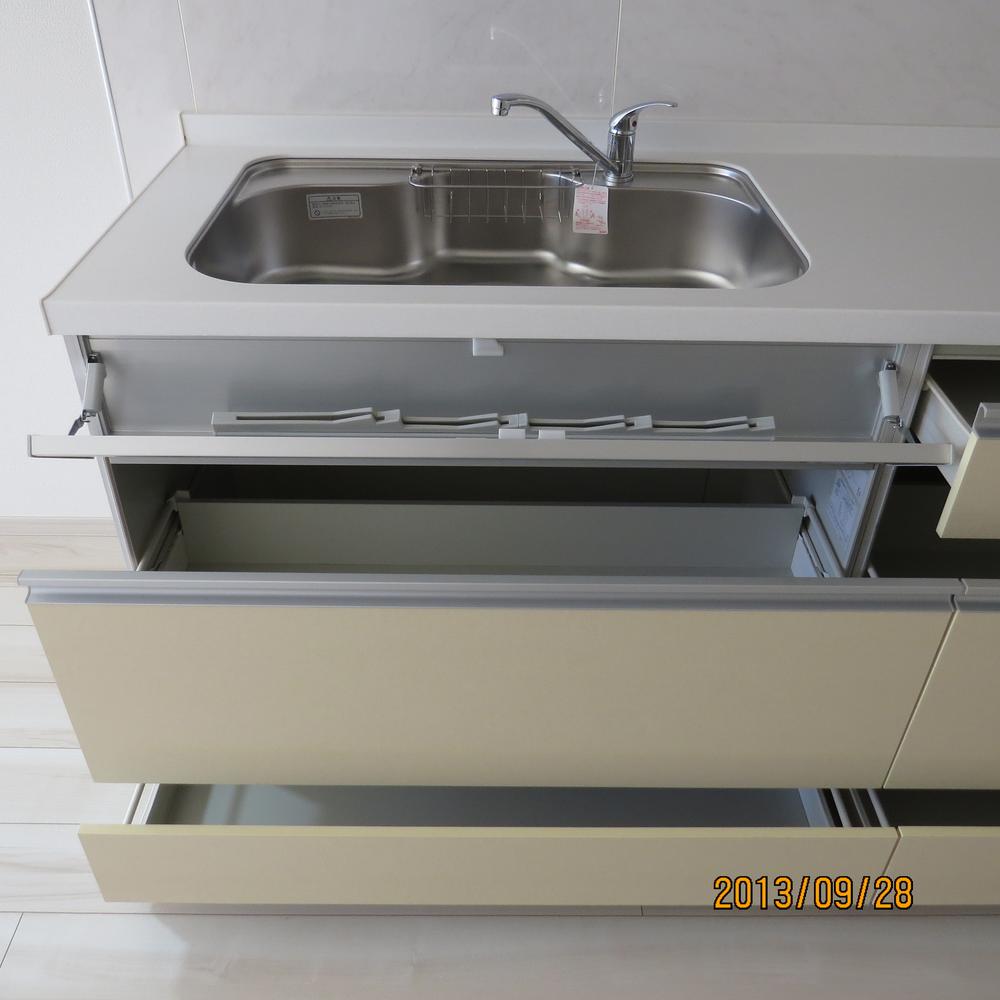 Same specifications Kitchen sink
同仕様 キッチンシンク
Security equipment防犯設備 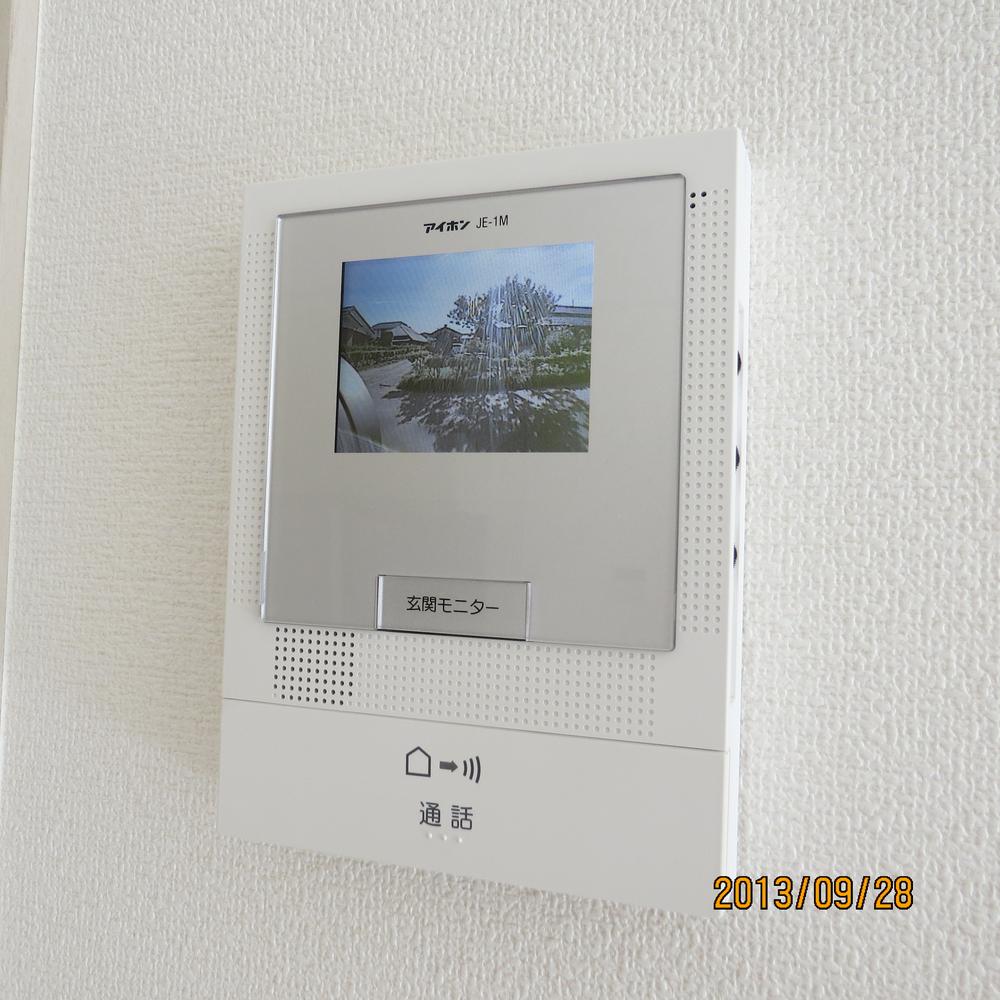 Same specifications
同仕様
Local photos, including front road前面道路含む現地写真 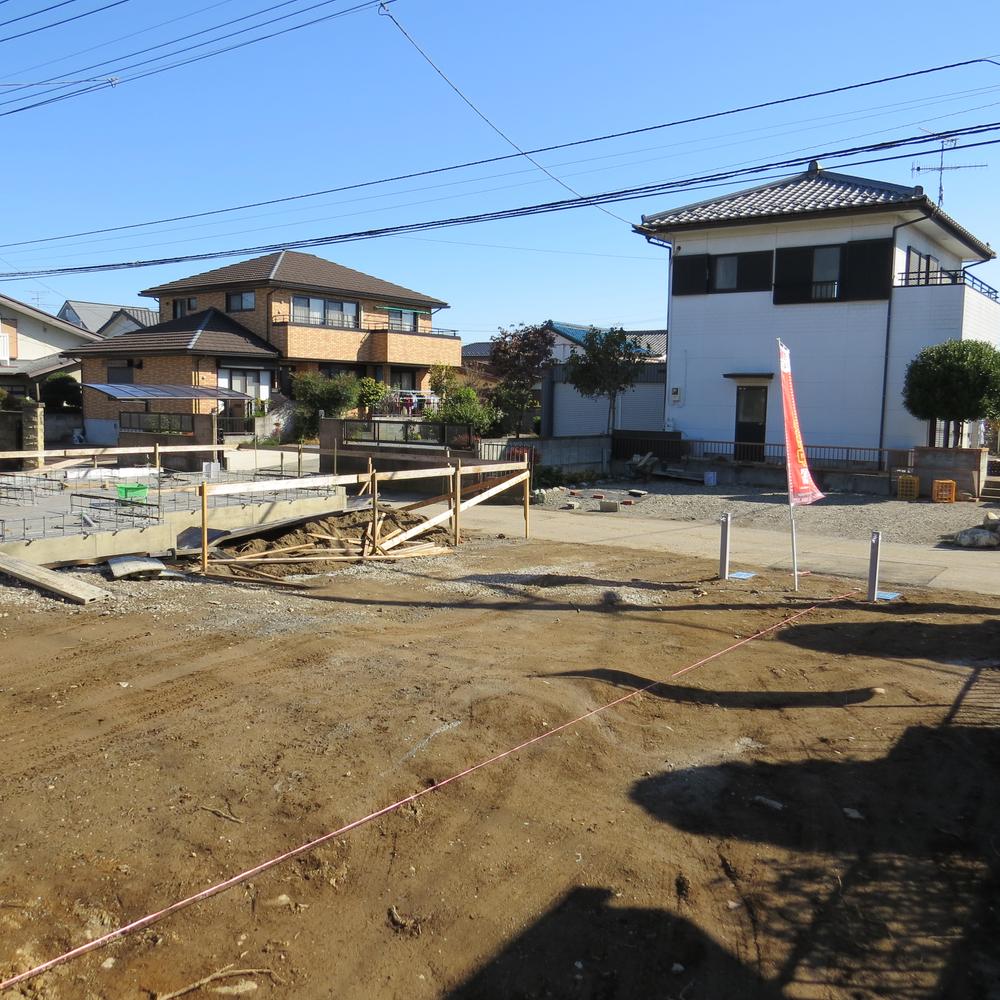 This time of the two buildings is also of course the city gas because the popularity of this sewage and city gas are buried in the east contact road road ・ This sewage! I I'm looking forward to the completion of the friendly house in running costs
東側接道道路の中には人気の本下水と都市ガスが埋設されているので今回の2棟も当然都市ガス・本下水!ランニングコストに優しいお家の完成が楽しみですね
Supermarketスーパー 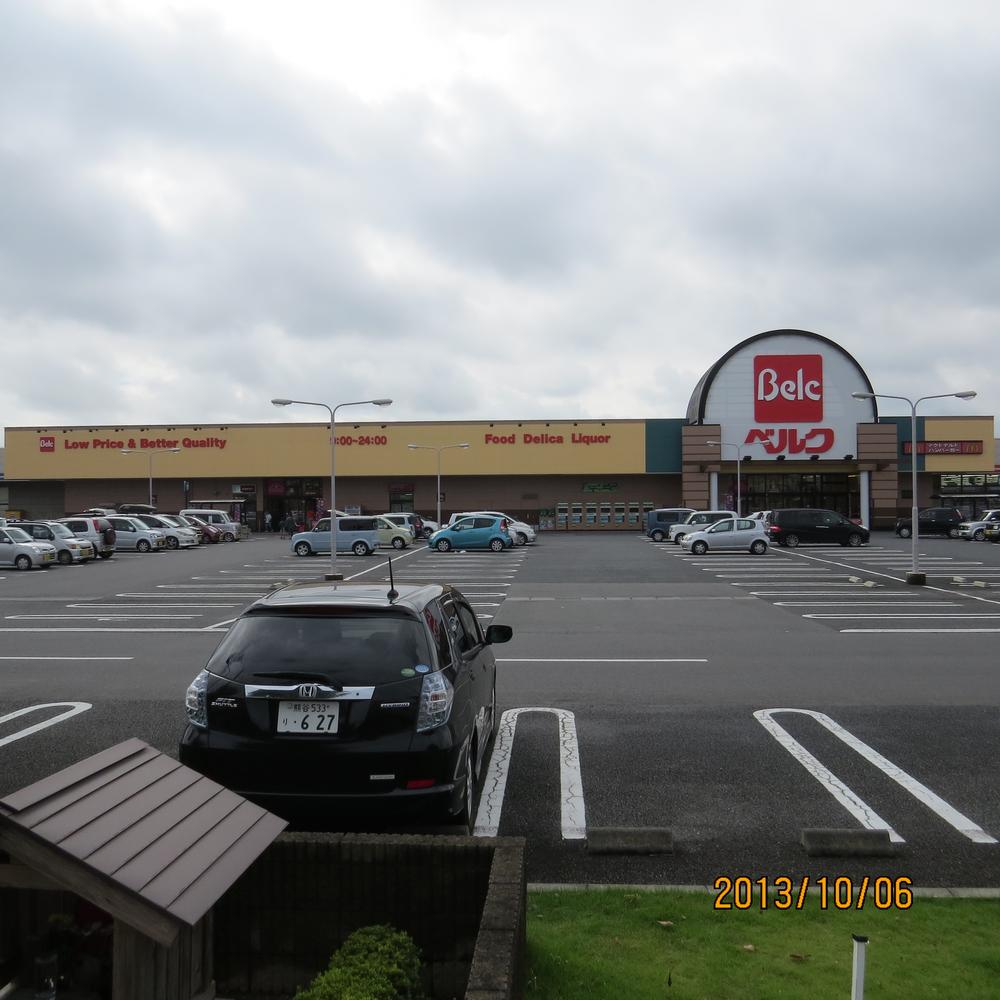 Until Berg Shichihongi shop 578m
ベルク七本木店まで578m
Same specifications photos (Other introspection)同仕様写真(その他内観) 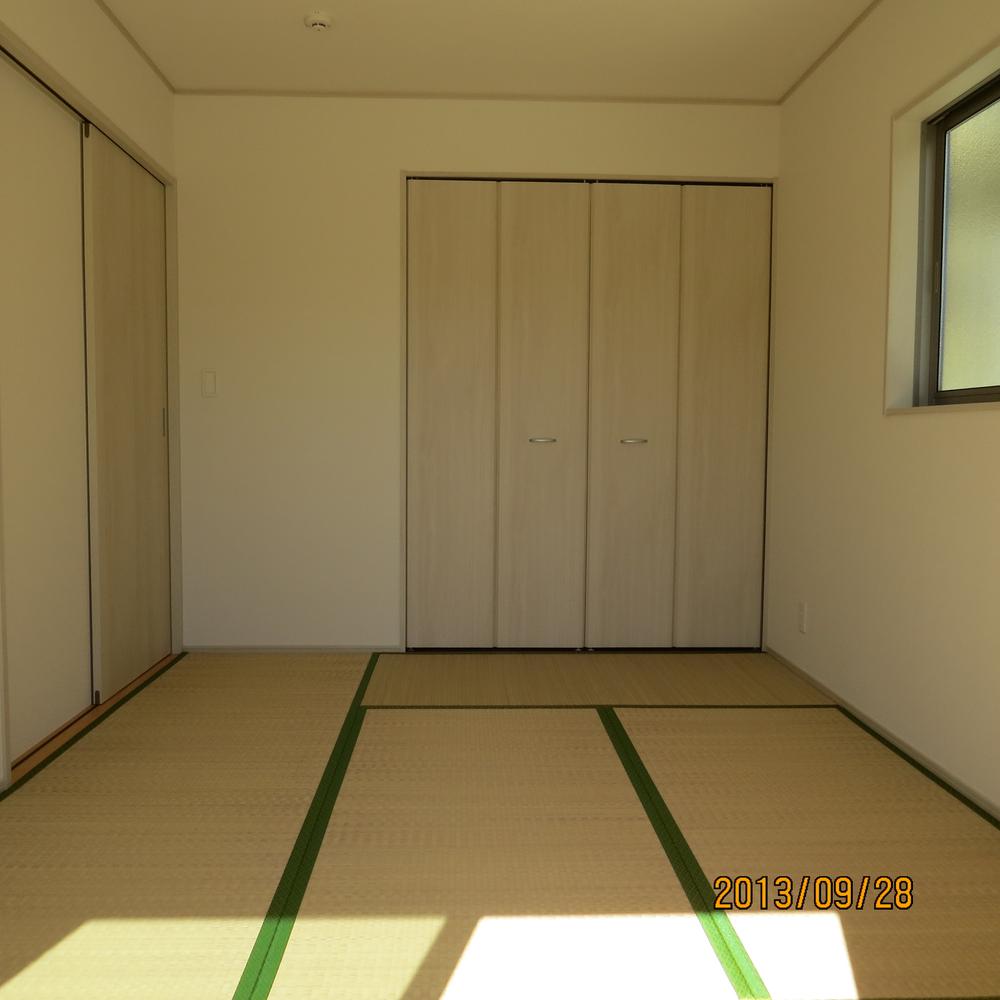 Same specifications The first floor Western-style tatami room Storage is claw set.
同仕様 一階洋室畳敷き部屋 収納はクローセットです。
Same specifications photo (kitchen)同仕様写真(キッチン) 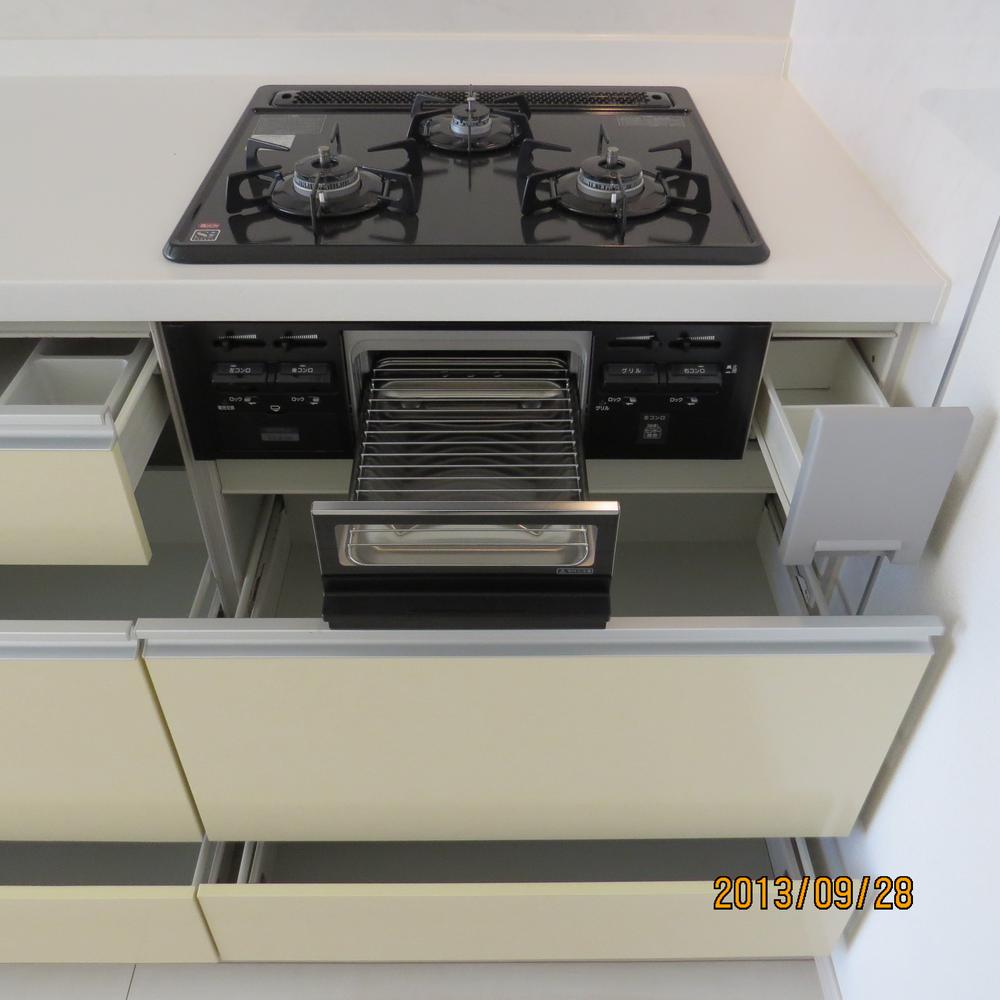 Same specifications Gas stove
同仕様 ガスコンロ
Location
| 





















