New Homes » Kanto » Saitama » Honjo
 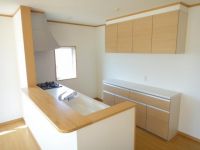
| | Saitama Prefecture Honjo 埼玉県本庄市 |
| JR Takasaki Line "Jimbohara" walk 24 minutes JR高崎線「神保原」歩24分 |
Features pickup 特徴ピックアップ | | Corresponding to the flat-35S / Parking three or more possible / 2 along the line more accessible / Fiscal year Available / Facing south / System kitchen / Bathroom Dryer / Yang per good / All room storage / Flat to the station / Siemens south road / LDK15 tatami mats or more / Around traffic fewer / Or more before road 6m / Japanese-style room / Shaping land / garden / Washbasin with shower / Face-to-face kitchen / Wide balcony / Barrier-free / Toilet 2 places / Bathroom 1 tsubo or more / 2-story / South balcony / Double-glazing / Zenshitsuminami direction / Otobasu / Warm water washing toilet seat / Nantei / The window in the bathroom / TV monitor interphone / Mu front building / Ventilation good / Dish washing dryer / Walk-in closet / All room 6 tatami mats or more / Water filter / City gas / Storeroom / Movable partition フラット35Sに対応 /駐車3台以上可 /2沿線以上利用可 /年度内入居可 /南向き /システムキッチン /浴室乾燥機 /陽当り良好 /全居室収納 /駅まで平坦 /南側道路面す /LDK15畳以上 /周辺交通量少なめ /前道6m以上 /和室 /整形地 /庭 /シャワー付洗面台 /対面式キッチン /ワイドバルコニー /バリアフリー /トイレ2ヶ所 /浴室1坪以上 /2階建 /南面バルコニー /複層ガラス /全室南向き /オートバス /温水洗浄便座 /南庭 /浴室に窓 /TVモニタ付インターホン /前面棟無 /通風良好 /食器洗乾燥機 /ウォークインクロゼット /全居室6畳以上 /浄水器 /都市ガス /納戸 /可動間仕切り | Price 価格 | | 19,390,000 yen 1939万円 | Floor plan 間取り | | 4LDK + 3S (storeroom) 4LDK+3S(納戸) | Units sold 販売戸数 | | 1 units 1戸 | Total units 総戸数 | | 1 units 1戸 | Land area 土地面積 | | 157 sq m (47.49 square meters) 157m2(47.49坪) | Building area 建物面積 | | 108.47 sq m (32.81 square meters) 108.47m2(32.81坪) | Driveway burden-road 私道負担・道路 | | Nothing, South 6m width (contact the road width 9.6m) 無、南6m幅(接道幅9.6m) | Completion date 完成時期(築年月) | | March 2014 2014年3月 | Address 住所 | | Saitama Prefecture Honjo ShimonoDo 3 埼玉県本庄市下野堂3 | Traffic 交通 | | JR Takasaki Line "Jimbohara" walk 24 minutes
JR Takasaki Line "Honjo" walk 39 minutes
Joetsu Shinkansen "Waseda Honjo" walk 59 minutes JR高崎線「神保原」歩24分
JR高崎線「本庄」歩39分
上越新幹線「本庄早稲田」歩59分
| Related links 関連リンク | | [Related Sites of this company] 【この会社の関連サイト】 | Person in charge 担当者より | | Person in charge of real-estate and building Yashiro Hatahikari Age: 30 Daigyokai Experience: 16 years real estate is also in the buy, It is expensive goods also to sell. I think the failure and regret is not allowed. I do not have my presence significance customers is such a think. We will always will correspond in good faith to pay close attention. 担当者宅建矢代 将光年齢:30代業界経験:16年不動産は買うにしても、売るにしても高額な商品です。失敗や後悔は許されないと思います。お客様にそのような思いをさせては私の存在意義がありません。常に細心の注意を払い誠意を持って対応させていただきます。 | Contact お問い合せ先 | | TEL: 0800-601-5922 [Toll free] mobile phone ・ Also available from PHS
Caller ID is not notified
Please contact the "saw SUUMO (Sumo)"
If it does not lead, If the real estate company TEL:0800-601-5922【通話料無料】携帯電話・PHSからもご利用いただけます
発信者番号は通知されません
「SUUMO(スーモ)を見た」と問い合わせください
つながらない方、不動産会社の方は
| Building coverage, floor area ratio 建ぺい率・容積率 | | 60% ・ 200% 60%・200% | Time residents 入居時期 | | March 2014 schedule 2014年3月予定 | Land of the right form 土地の権利形態 | | Ownership 所有権 | Structure and method of construction 構造・工法 | | Wooden 2-story 木造2階建 | Use district 用途地域 | | One dwelling 1種住居 | Other limitations その他制限事項 | | Regulations have by the Landscape Act 景観法による規制有 | Overview and notices その他概要・特記事項 | | Contact: Yashiro Hatahikari, Facilities: Public Water Supply, Individual septic tank, City gas, Building confirmation number: No. 13UDI1 Ken 02748, Parking: car space 担当者:矢代 将光、設備:公営水道、個別浄化槽、都市ガス、建築確認番号:第13UDI1建02748号、駐車場:カースペース | Company profile 会社概要 | | <Mediation> Saitama Governor (1) No. 022524 (Ltd.) Life & Haas Yubinbango369-0306 Saitama Prefecture Kodama District Kamisato Oaza Shichihongi 2614-1 <仲介>埼玉県知事(1)第022524号(株)ライフアンドハース〒369-0306 埼玉県児玉郡上里町大字七本木2614-1 |
Same specifications photos (appearance)同仕様写真(外観) 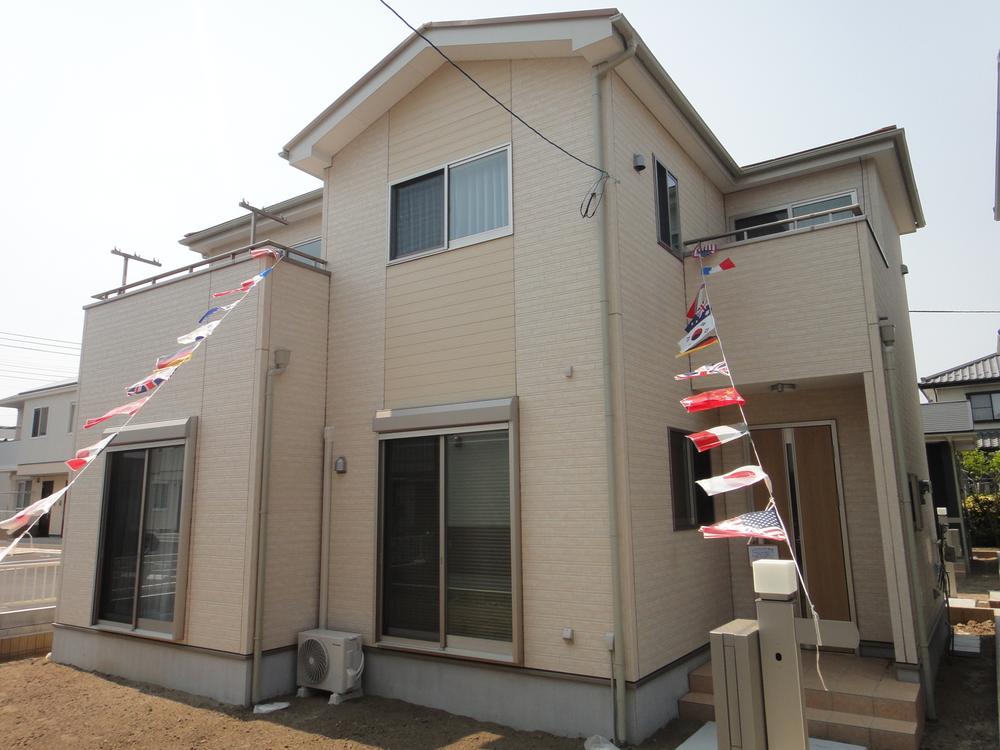 Same specifications appearance
同仕様 外観
Same specifications photo (kitchen)同仕様写真(キッチン) 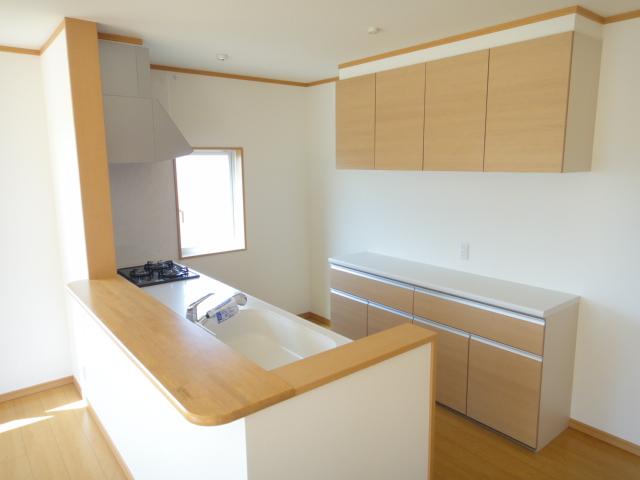 Same specifications Counter systems with kitchen With cupboard Installation hanging cupboard back
同仕様 カウンター付きシステムキッチン カップボード付き 吊戸棚背面設置
Same specifications photos (Other introspection)同仕様写真(その他内観) 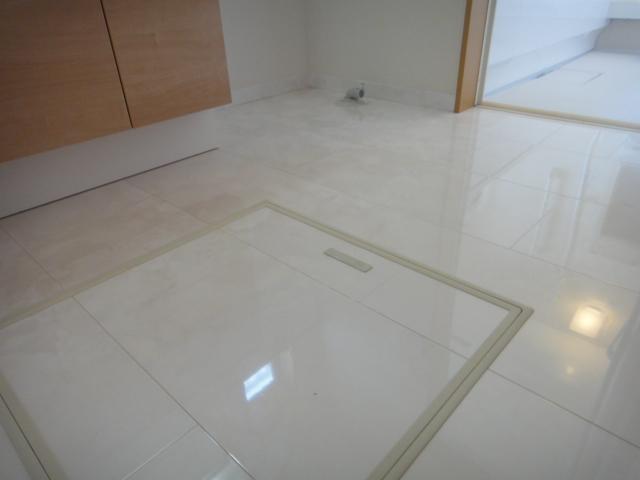 Same specifications Vanity room Population marble tile
同仕様 洗面化粧室 人口大理石調タイル
Floor plan間取り図 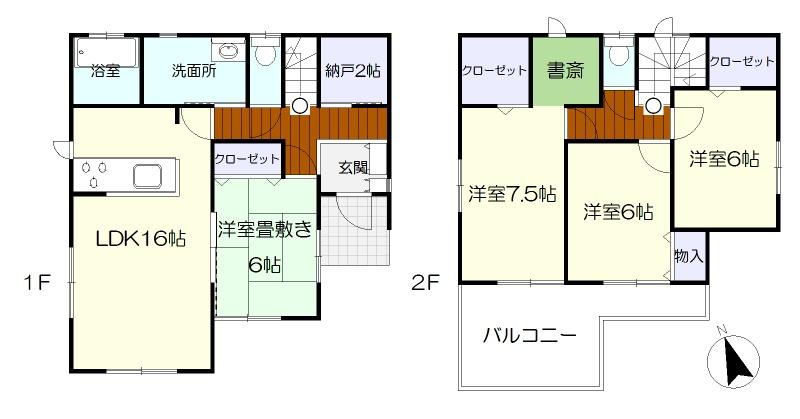 19,390,000 yen, 4LDK + 3S (storeroom), Land area 157 sq m , Building area 108.47 sq m floor plan
1939万円、4LDK+3S(納戸)、土地面積157m2、建物面積108.47m2 間取り図
Local appearance photo現地外観写真 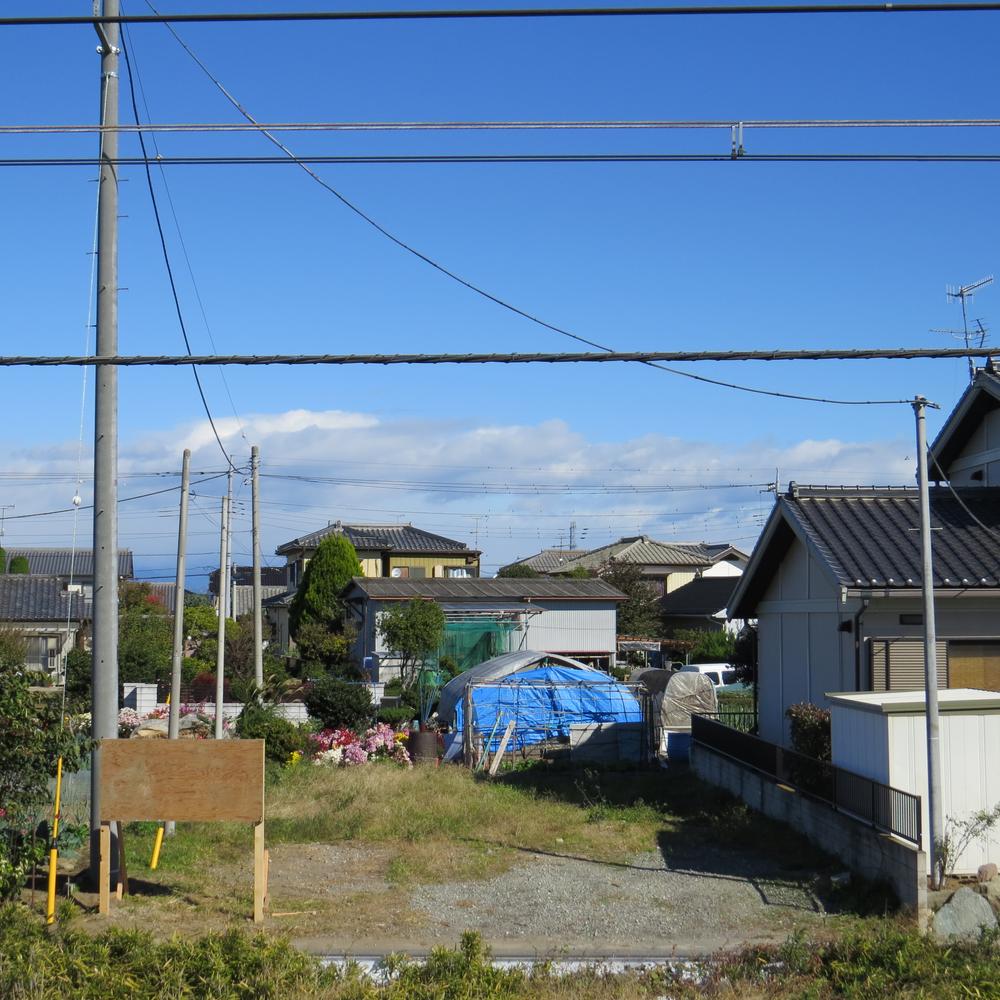 South front local photo
南側正面現地写真
Same specifications photo (kitchen)同仕様写真(キッチン) 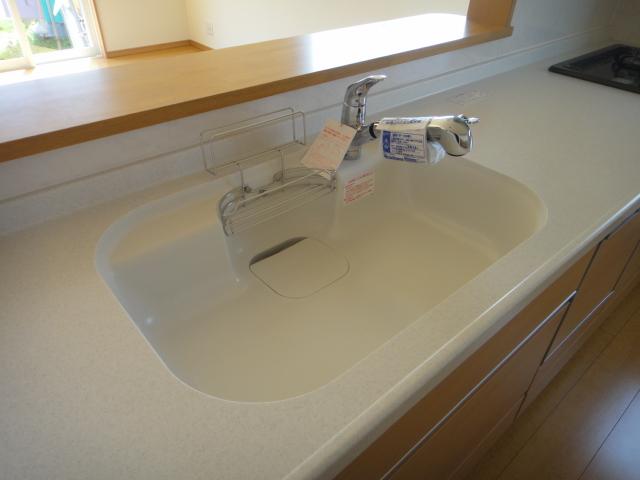 Same specifications Beautifully smooth texture population marble sink with excellent quiet sink durability
同仕様 静音シンク耐久性に優れた美しくなめらかな質感人口大理石シンク
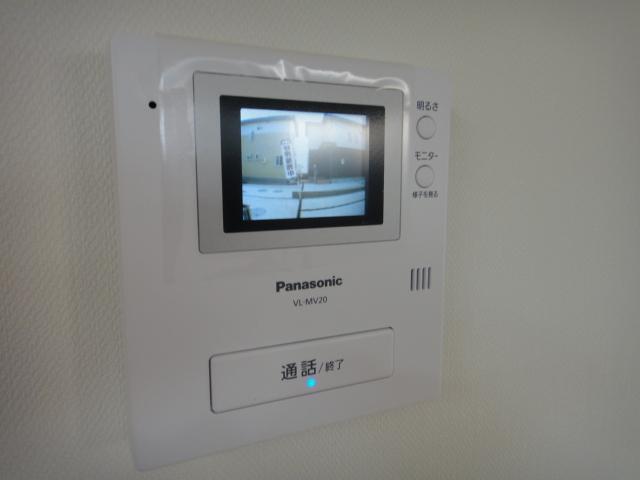 Security equipment
防犯設備
Local photos, including front road前面道路含む現地写真 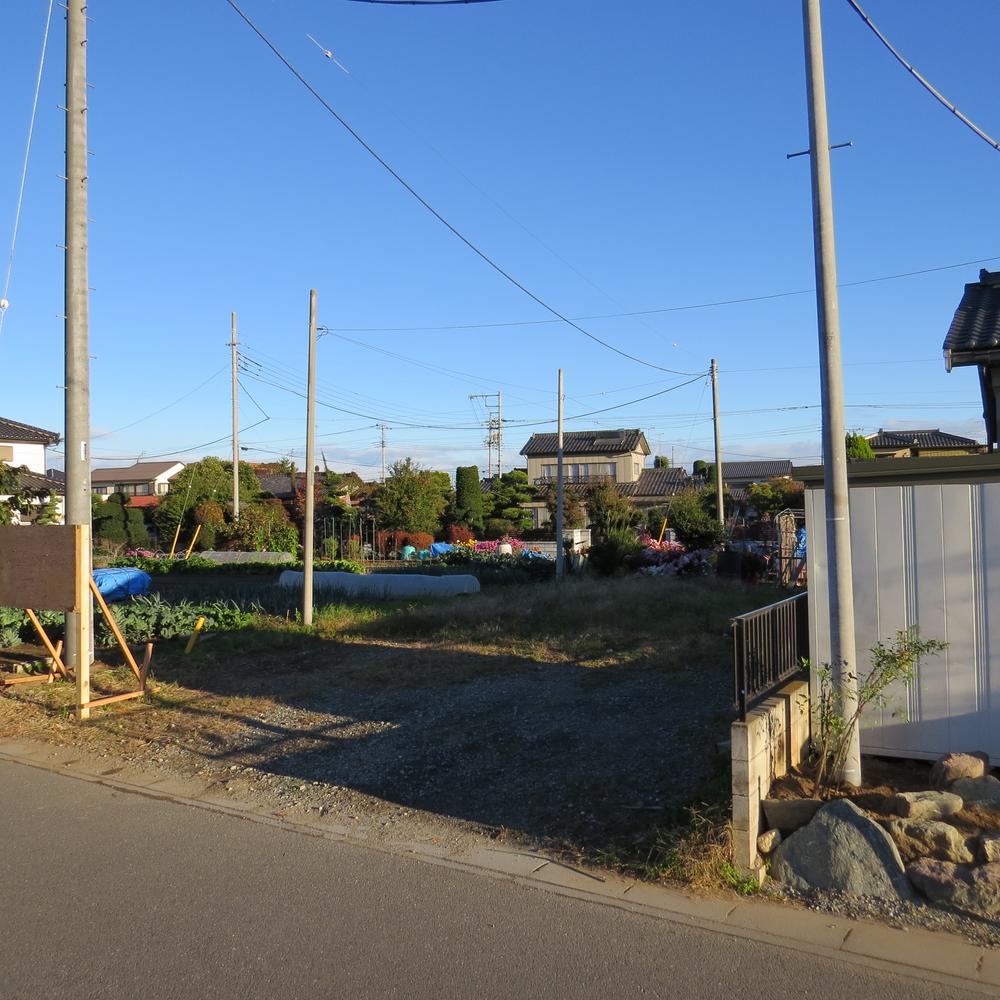 Southeast direction local photo
東南方向現地写真
Shopping centreショッピングセンター 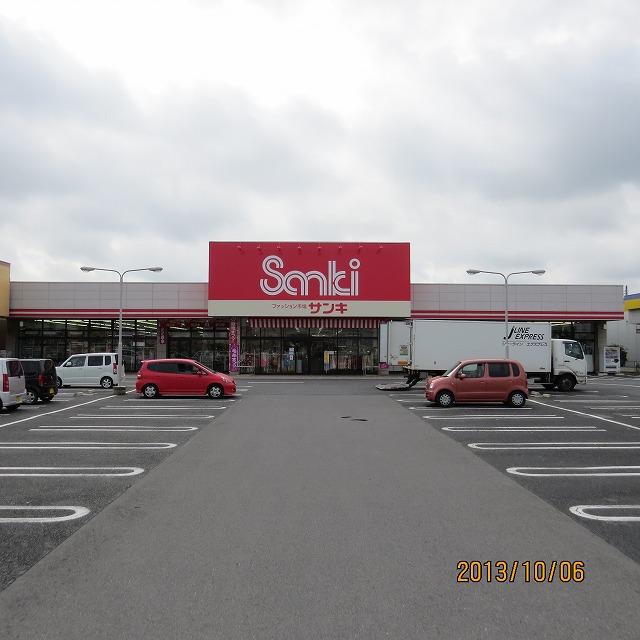 Sanki until Kamisato shop 1921m
サンキ上里店まで1921m
Other localその他現地 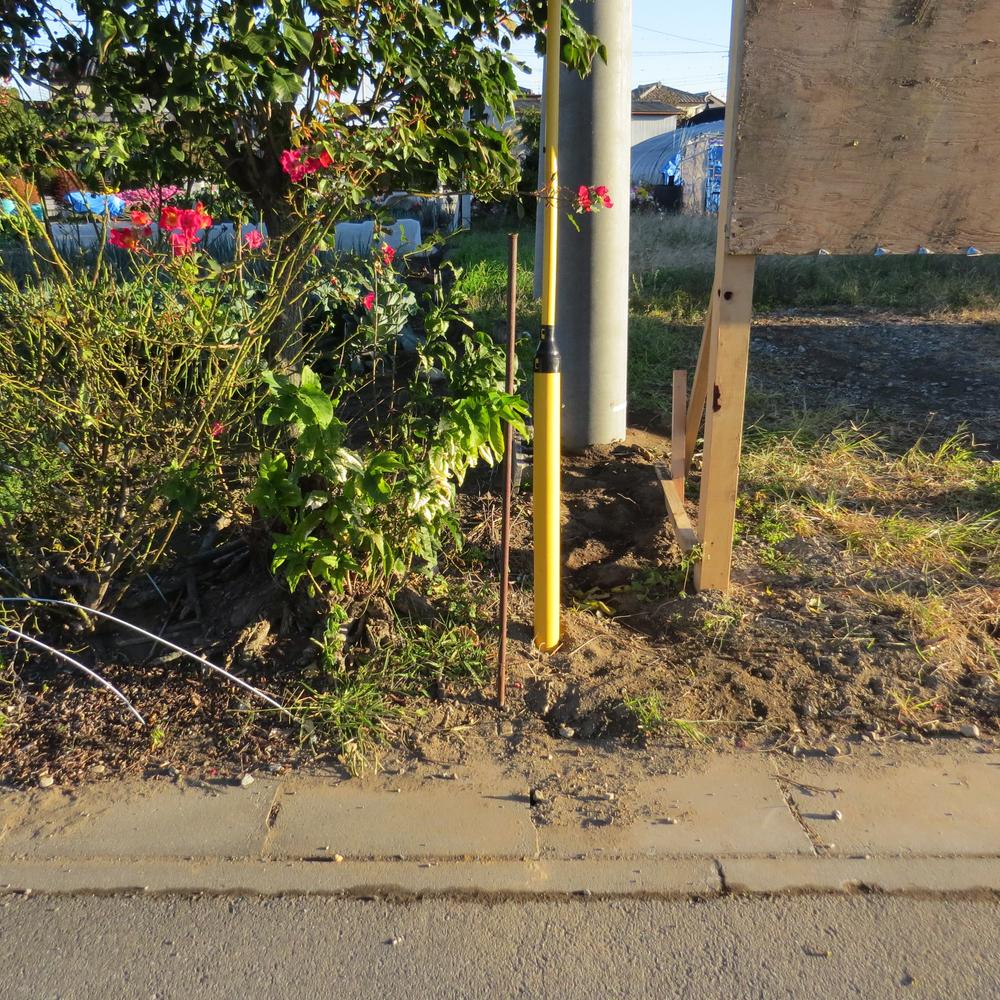 West adjacent status
西側隣接状況
Same specifications photo (kitchen)同仕様写真(キッチン) 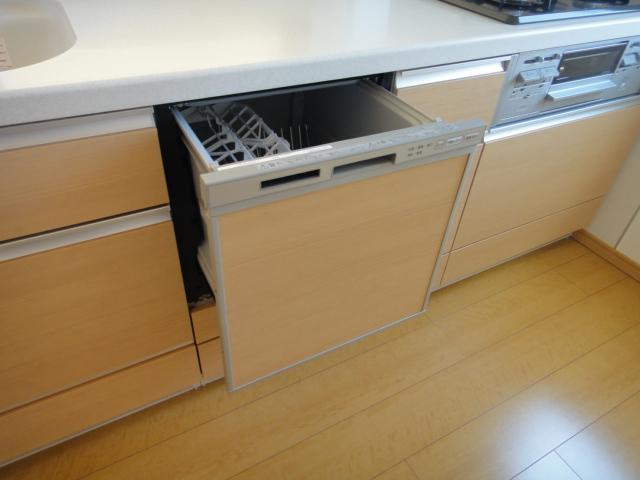 Built-in dish washing dryer The amount of water used is also of handwashing 1 / 6 to the water-saving effect preeminent
ビルトイン食器洗乾燥機 水の使用量も手洗いの1/6に節水効果抜群
Local photos, including front road前面道路含む現地写真 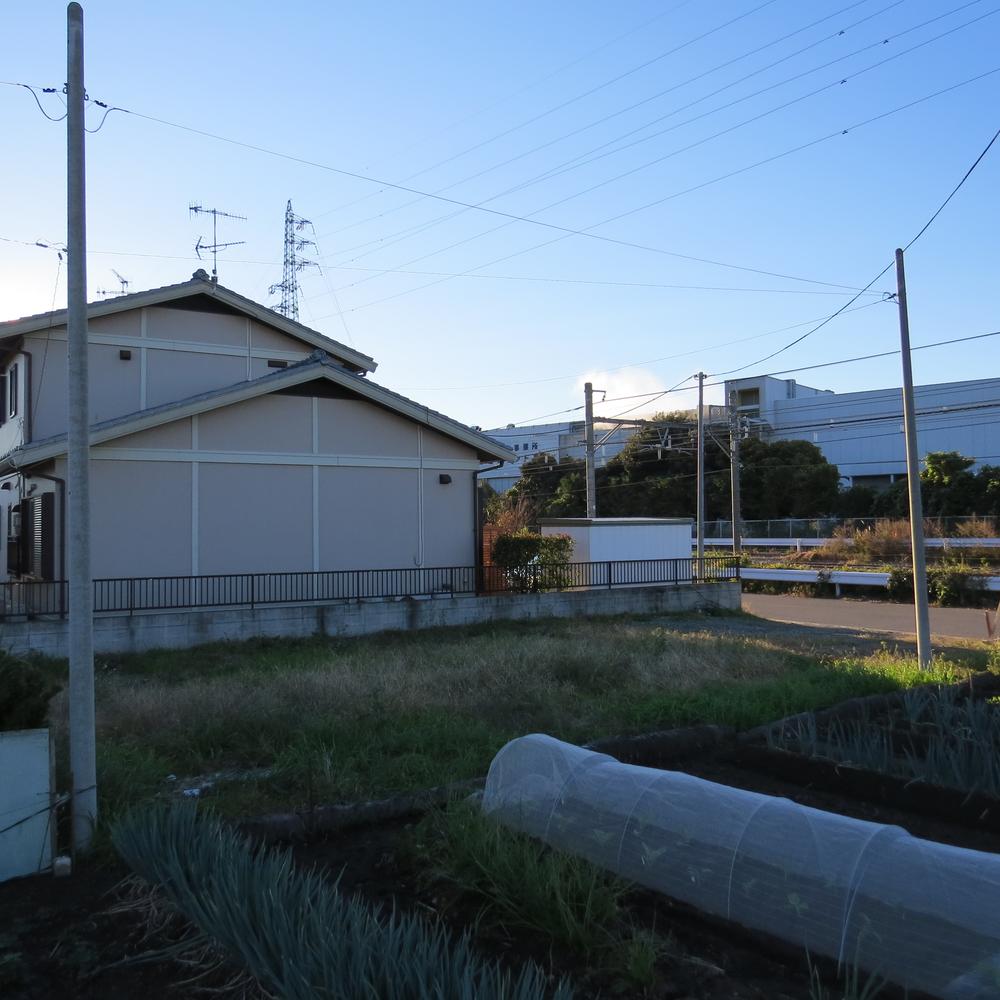 Northeast direction local photo
北東方向現地写真
Shopping centreショッピングセンター 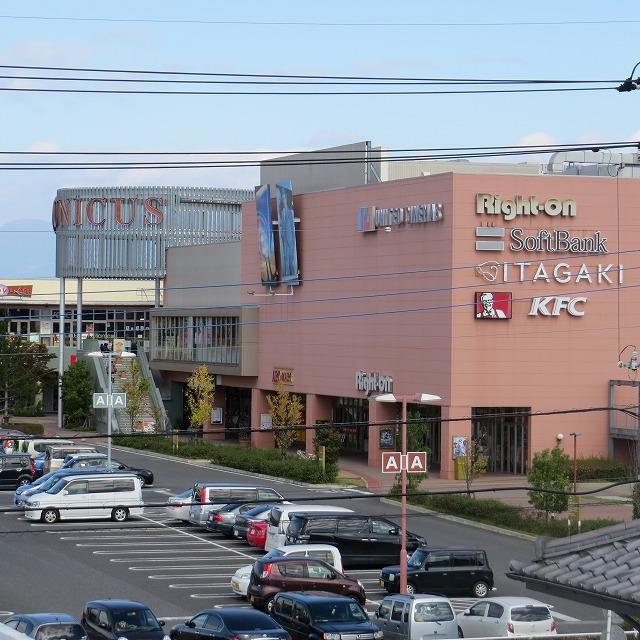 Until UNICUS Kamisato 1475m
UNICUS上里まで1475m
Other localその他現地 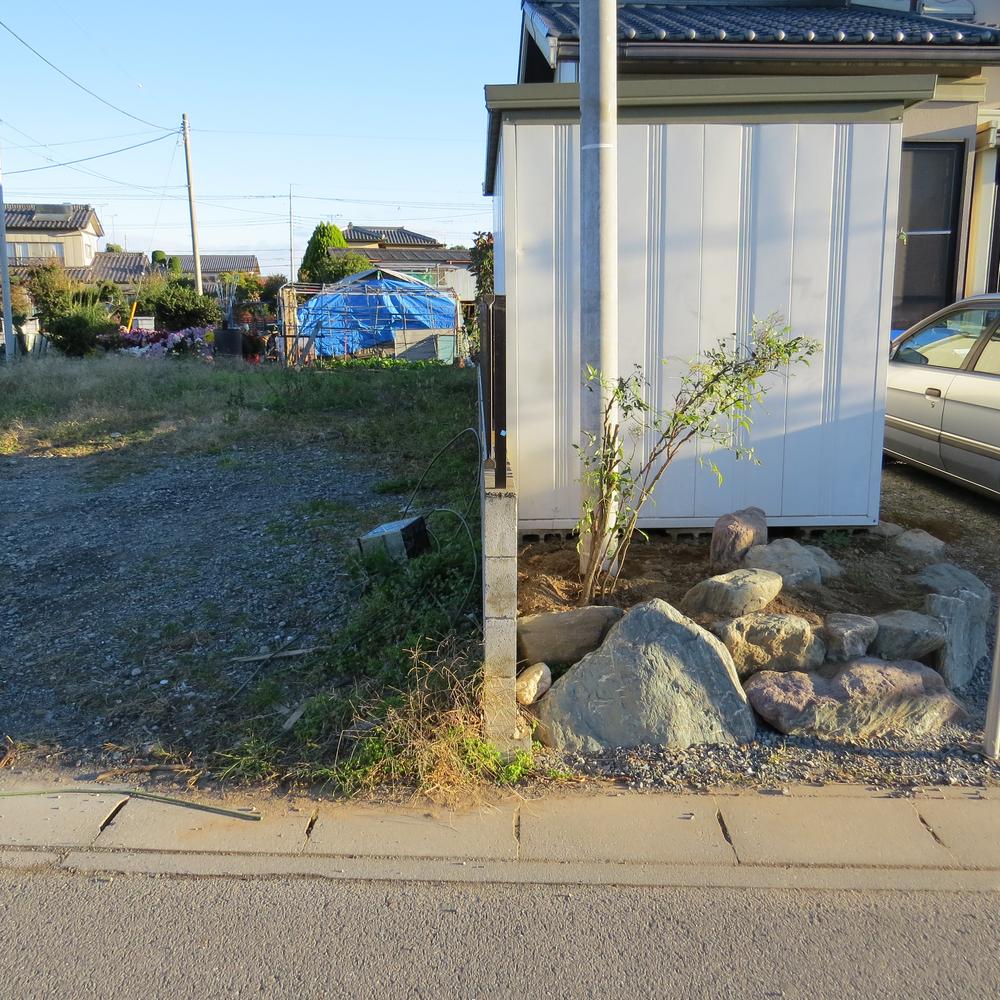 East side adjacent status
東側隣接状況
Same specifications photo (kitchen)同仕様写真(キッチン) 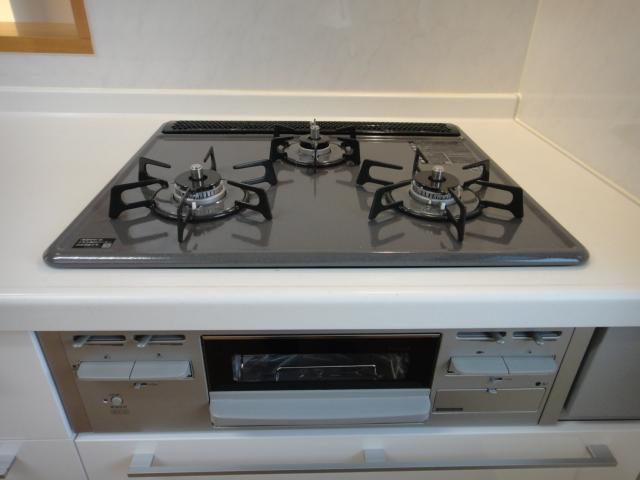 Same specifications Gas stove
同仕様 ガスコンロ
Local photos, including front road前面道路含む現地写真 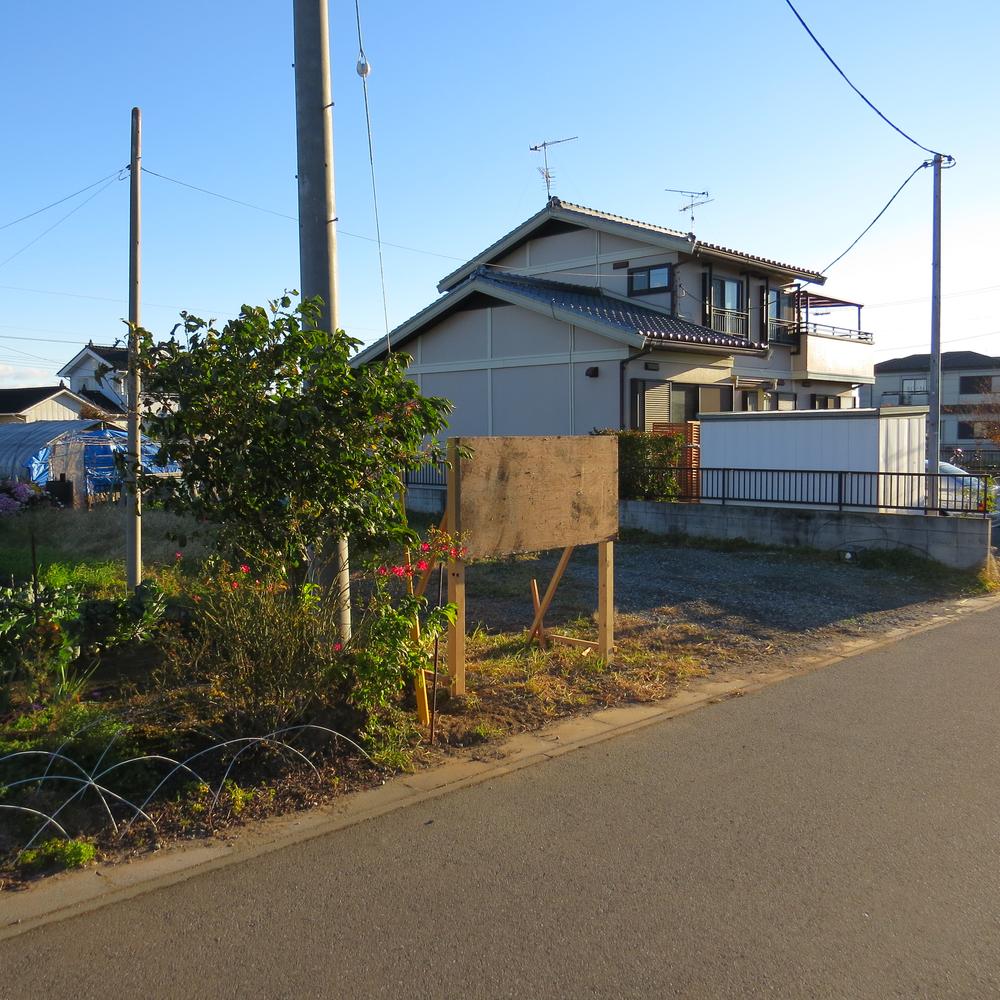 Southwest direction local photo
南西方向現地写真
Other localその他現地 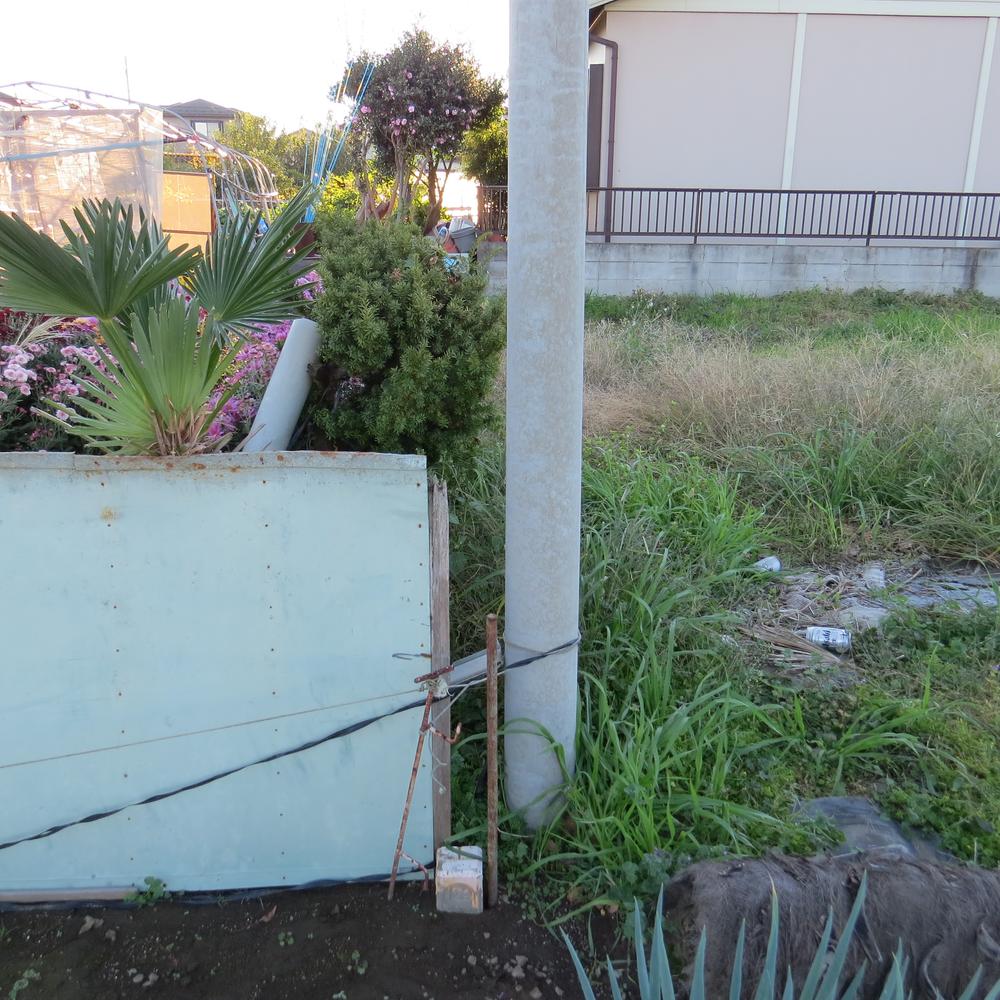 North adjacent status
北側隣接状況
Same specifications photo (kitchen)同仕様写真(キッチン) 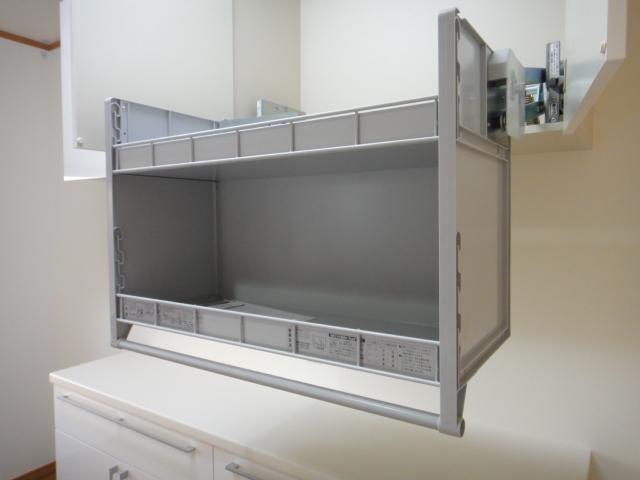 Same specifications Down Wall storage
同仕様 ダウンウォール収納
Other localその他現地 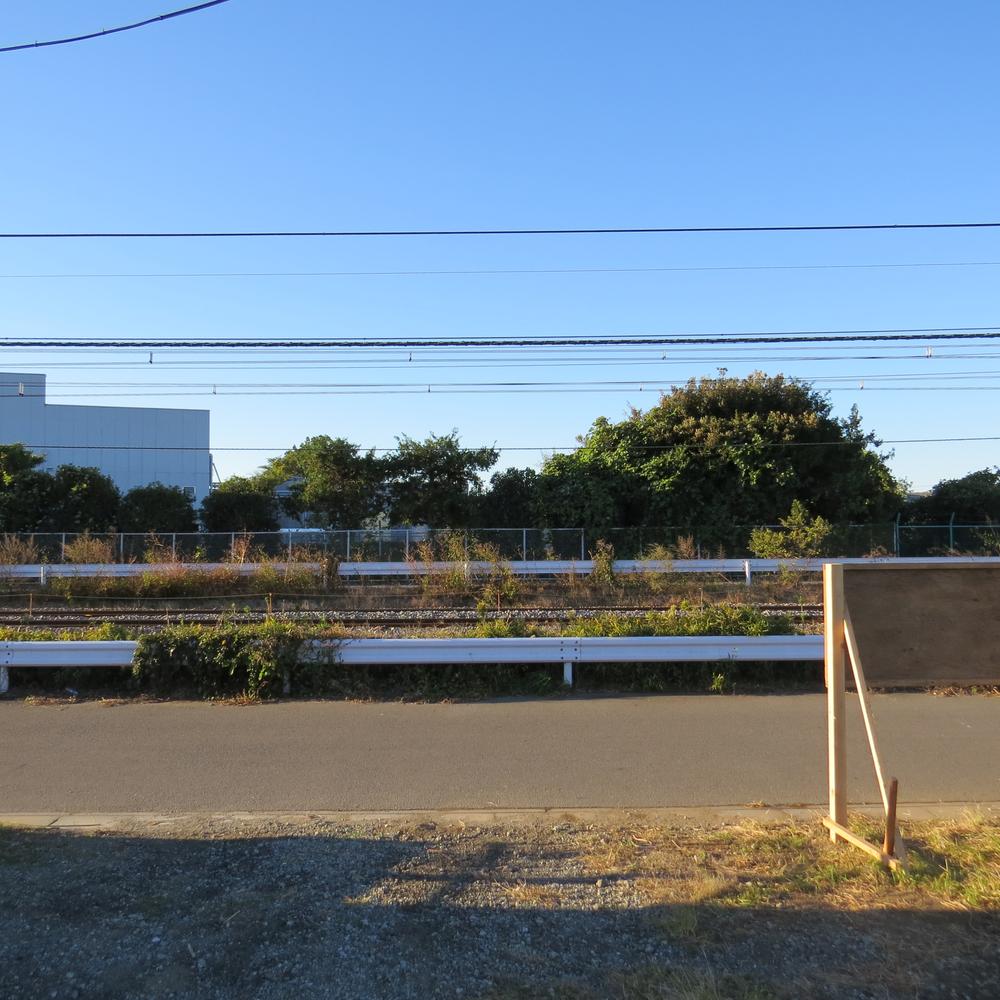 South side view as seen from the site center
敷地中央から見た南側眺望
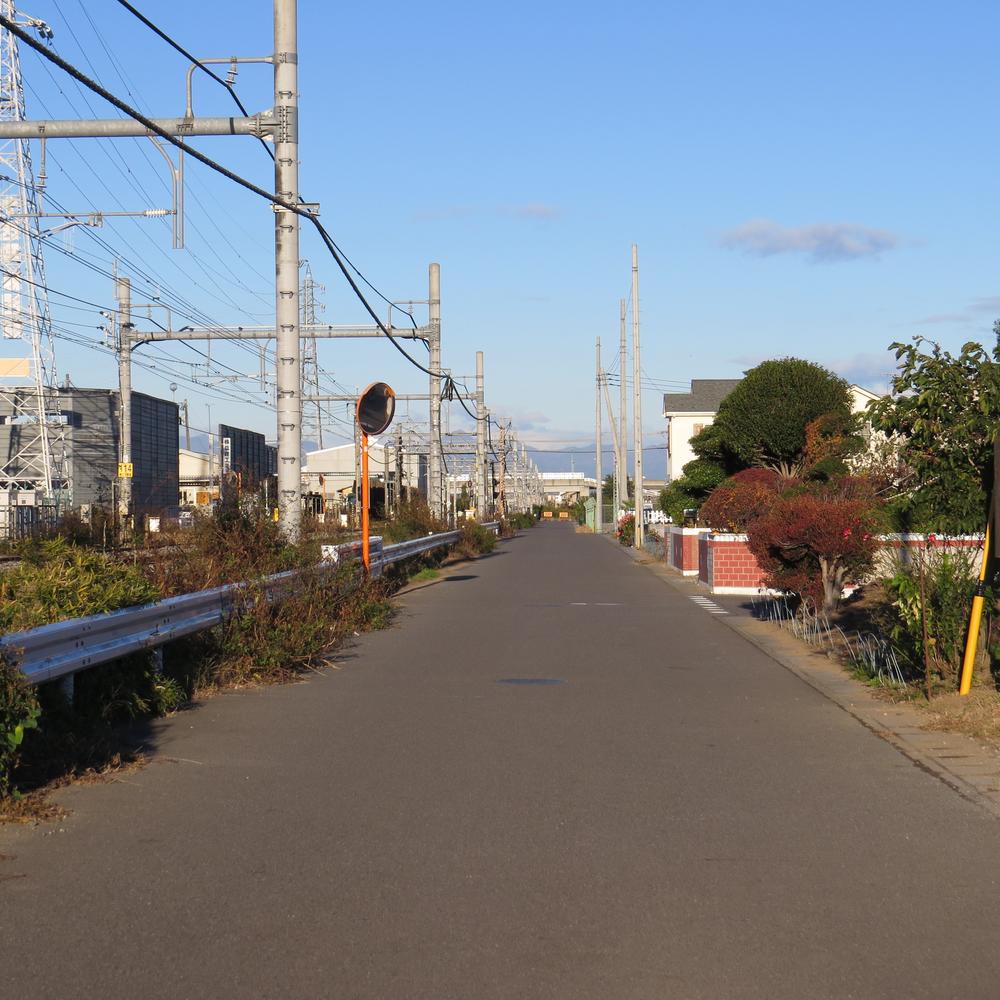 South contact road road conditions
南側接道道路状況
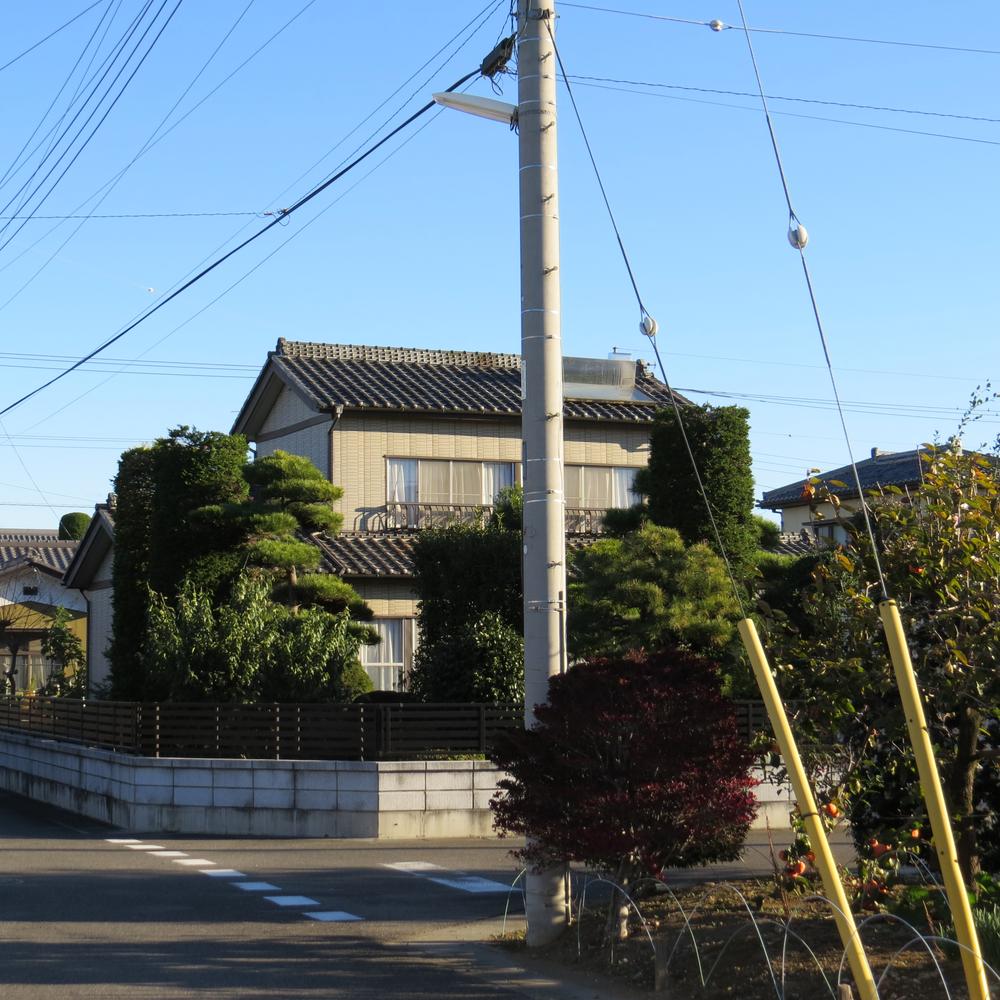 There properties around outdoor lights
物件周辺外灯有り
Location
| 





















