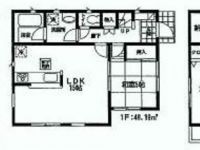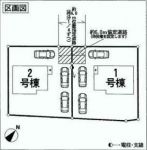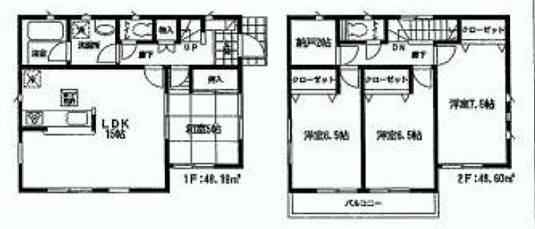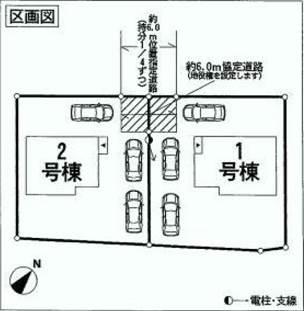New Homes » Kanto » Saitama » Honjo
 
| | Saitama Prefecture Honjo 埼玉県本庄市 |
| JR Hachikō Line "Kodama" walk 38 minutes JR八高線「児玉」歩38分 |
| Corresponding to the flat-35S, Parking three or more possible, Land 50 square meters or more, Facing south, System kitchen, Bathroom Dryer, LDK15 tatami mats or more, Shaping land, Washbasin with shower, Face-to-face kitchen, Security enhancement, フラット35Sに対応、駐車3台以上可、土地50坪以上、南向き、システムキッチン、浴室乾燥機、LDK15畳以上、整形地、シャワー付洗面台、対面式キッチン、セキュリティ充実、 |
| Corresponding to the flat-35S, Parking three or more possible, Land 50 square meters or more, Facing south, System kitchen, Bathroom Dryer, LDK15 tatami mats or more, Shaping land, Washbasin with shower, Face-to-face kitchen, Security enhancement, Toilet 2 places, 2-story, South balcony, The window in the bathroom, TV monitor interphone フラット35Sに対応、駐車3台以上可、土地50坪以上、南向き、システムキッチン、浴室乾燥機、LDK15畳以上、整形地、シャワー付洗面台、対面式キッチン、セキュリティ充実、トイレ2ヶ所、2階建、南面バルコニー、浴室に窓、TVモニタ付インターホン |
Features pickup 特徴ピックアップ | | Corresponding to the flat-35S / Parking three or more possible / Land 50 square meters or more / Facing south / System kitchen / Bathroom Dryer / LDK15 tatami mats or more / Shaping land / Washbasin with shower / Face-to-face kitchen / Security enhancement / Toilet 2 places / 2-story / South balcony / The window in the bathroom / TV monitor interphone フラット35Sに対応 /駐車3台以上可 /土地50坪以上 /南向き /システムキッチン /浴室乾燥機 /LDK15畳以上 /整形地 /シャワー付洗面台 /対面式キッチン /セキュリティ充実 /トイレ2ヶ所 /2階建 /南面バルコニー /浴室に窓 /TVモニタ付インターホン | Price 価格 | | 17,900,000 yen 1790万円 | Floor plan 間取り | | 4LDK 4LDK | Units sold 販売戸数 | | 1 units 1戸 | Total units 総戸数 | | 2 units 2戸 | Land area 土地面積 | | 226.7 sq m (68.57 square meters) 226.7m2(68.57坪) | Building area 建物面積 | | 96.7 sq m (29.25 square meters) 96.7m2(29.25坪) | Driveway burden-road 私道負担・道路 | | Nothing 無 | Completion date 完成時期(築年月) | | February 2014 2014年2月 | Address 住所 | | Saitama Prefecture Honjo Kodama-cho Iriazami 埼玉県本庄市児玉町入浅見 | Traffic 交通 | | JR Hachikō Line "Kodama" walk 38 minutes JR八高線「児玉」歩38分 | Person in charge 担当者より | | Rep Kato Shota Age: together 20s Let's talk about home. Useful will surely! 担当者加藤 翔太年齢:20代一緒にお家の話をしましょう。きっと役に立ちますよ! | Contact お問い合せ先 | | TEL: 0800-601-6087 [Toll free] mobile phone ・ Also available from PHS
Caller ID is not notified
Please contact the "saw SUUMO (Sumo)"
If it does not lead, If the real estate company TEL:0800-601-6087【通話料無料】携帯電話・PHSからもご利用いただけます
発信者番号は通知されません
「SUUMO(スーモ)を見た」と問い合わせください
つながらない方、不動産会社の方は
| Building coverage, floor area ratio 建ぺい率・容積率 | | 60% ・ 200% 60%・200% | Time residents 入居時期 | | Consultation 相談 | Land of the right form 土地の権利形態 | | Ownership 所有権 | Structure and method of construction 構造・工法 | | Wooden 2-story 木造2階建 | Use district 用途地域 | | Unspecified 無指定 | Overview and notices その他概要・特記事項 | | Contact: Kato Shota, Facilities: Public Water Supply, Individual LPG, Building confirmation number: No. HPA-13-06584-1, Parking: car space 担当者:加藤 翔太、設備:公営水道、個別LPG、建築確認番号:第HPA-13-06584-1号、駐車場:カースペース | Company profile 会社概要 | | <Mediation> Minister of Land, Infrastructure and Transport (4) The 005,508 No. KI Star Real Estate (Ltd.) hanamaruhouse Isesaki shop Yubinbango372-0812 Isesaki, Gunma Prefecture Renshu cho 2064-2 <仲介>国土交通大臣(4)第005508号ケイアイスター不動産(株)hanamaruhouse伊勢崎店〒372-0812 群馬県伊勢崎市連取町2064-2 |
Floor plan間取り図  17,900,000 yen, 4LDK, Land area 226.7 sq m , Building area 96.7 sq m parking three or more possible is the floor plan of a wide face-to-face kitchen living
1790万円、4LDK、土地面積226.7m2、建物面積96.7m2 駐車3台以上可能で対面式キッチンの広いリビングの間取りです
The entire compartment Figure全体区画図  Compartment figure
区画図
Location
|



