New Homes » Kanto » Saitama » Honjo
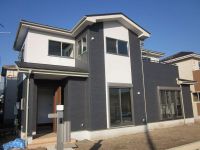 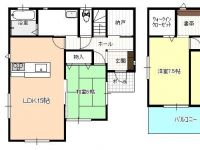
| | Saitama Prefecture Honjo 埼玉県本庄市 |
| JR Takasaki Line "Honjo" car 3km JR高崎線「本庄」車3km |
| All Shitsuminami facing in the Province road surface, Sunny parking 3 cars can park. Walk-in closet × 2, Storeroom with bathroom dryer, Dish washing dryer, ・ With cupboard, etc. 南道路面で全室南向き、日当たり良好駐車場3台駐車可能です。ウォークインクローゼット×2、納戸付浴室乾燥機、食器洗乾燥機、・カップボード等付 |
Features pickup 特徴ピックアップ | | Corresponding to the flat-35S / Parking three or more possible / Energy-saving water heaters / Facing south / System kitchen / Bathroom Dryer / All room storage / Siemens south road / LDK15 tatami mats or more / Or more before road 6m / Shaping land / Washbasin with shower / Face-to-face kitchen / Wide balcony / Barrier-free / Toilet 2 places / Bathroom 1 tsubo or more / 2-story / Double-glazing / Zenshitsuminami direction / Warm water washing toilet seat / The window in the bathroom / TV monitor interphone / Dish washing dryer / Walk-in closet / All room 6 tatami mats or more / Water filter / City gas / Storeroom / Readjustment land within フラット35Sに対応 /駐車3台以上可 /省エネ給湯器 /南向き /システムキッチン /浴室乾燥機 /全居室収納 /南側道路面す /LDK15畳以上 /前道6m以上 /整形地 /シャワー付洗面台 /対面式キッチン /ワイドバルコニー /バリアフリー /トイレ2ヶ所 /浴室1坪以上 /2階建 /複層ガラス /全室南向き /温水洗浄便座 /浴室に窓 /TVモニタ付インターホン /食器洗乾燥機 /ウォークインクロゼット /全居室6畳以上 /浄水器 /都市ガス /納戸 /区画整理地内 | Event information イベント情報 | | (Please be sure to ask in advance) (事前に必ずお問い合わせください) | Price 価格 | | 19,390,000 yen 1939万円 | Floor plan 間取り | | 4LDK + S (storeroom) 4LDK+S(納戸) | Units sold 販売戸数 | | 1 units 1戸 | Land area 土地面積 | | 157.58 sq m (47.66 square meters) 157.58m2(47.66坪) | Building area 建物面積 | | 108.47 sq m (32.81 square meters) 108.47m2(32.81坪) | Driveway burden-road 私道負担・道路 | | Nothing, South 6m width 無、南6m幅 | Completion date 完成時期(築年月) | | March 2014 2014年3月 | Address 住所 | | Saitama Prefecture Honjo ShimonoDo 3-1-10 埼玉県本庄市下野堂3-1-10 | Traffic 交通 | | JR Takasaki Line "Honjo" car 3km JR高崎線「本庄」車3km
| Contact お問い合せ先 | | TEL: 0800-603-9440 [Toll free] mobile phone ・ Also available from PHS
Caller ID is not notified
Please contact the "saw SUUMO (Sumo)"
If it does not lead, If the real estate company TEL:0800-603-9440【通話料無料】携帯電話・PHSからもご利用いただけます
発信者番号は通知されません
「SUUMO(スーモ)を見た」と問い合わせください
つながらない方、不動産会社の方は
| Building coverage, floor area ratio 建ぺい率・容積率 | | 60% ・ 200% 60%・200% | Time residents 入居時期 | | March 2014 schedule 2014年3月予定 | Land of the right form 土地の権利形態 | | Ownership 所有権 | Structure and method of construction 構造・工法 | | Wooden 2-story 木造2階建 | Use district 用途地域 | | One dwelling 1種住居 | Overview and notices その他概要・特記事項 | | Facilities: Public Water Supply, Individual septic tank, City gas, Building confirmation number: 13UDI1W Ken 02748, Parking: car space 設備:公営水道、個別浄化槽、都市ガス、建築確認番号:13UDI1W建02748、駐車場:カースペース | Company profile 会社概要 | | <Mediation> Minister of Land, Infrastructure and Transport (1) Article 007 903 issue (stock) Okubo real estate office Honjo shop Yubinbango367-0041 Saitama Prefecture Honjo Ekiminami 2-1-25 <仲介>国土交通大臣(1)第007903号(株)大久保不動産事務所本庄店〒367-0041 埼玉県本庄市駅南2-1-25 |
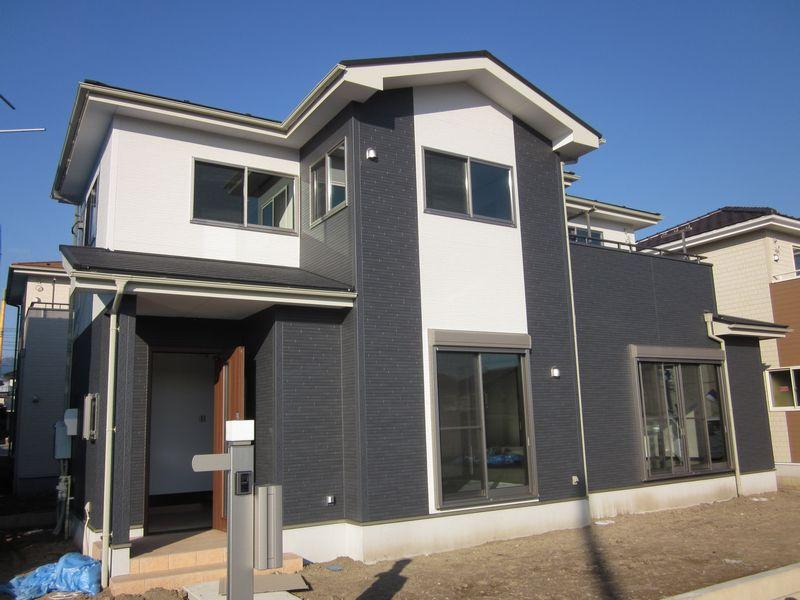 Same specifications photos (appearance)
同仕様写真(外観)
Floor plan間取り図 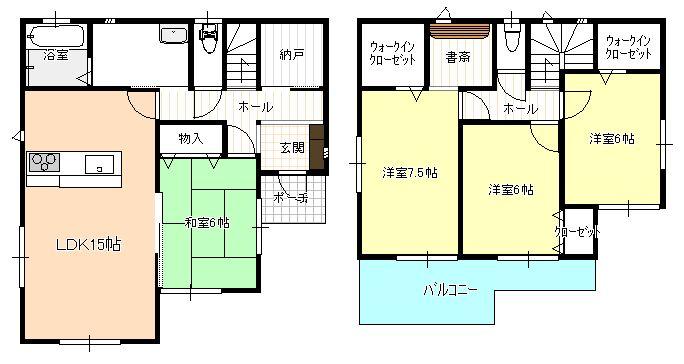 19,390,000 yen, 4LDK + S (storeroom), Land area 157.58 sq m , Building area 108.47 sq m
1939万円、4LDK+S(納戸)、土地面積157.58m2、建物面積108.47m2
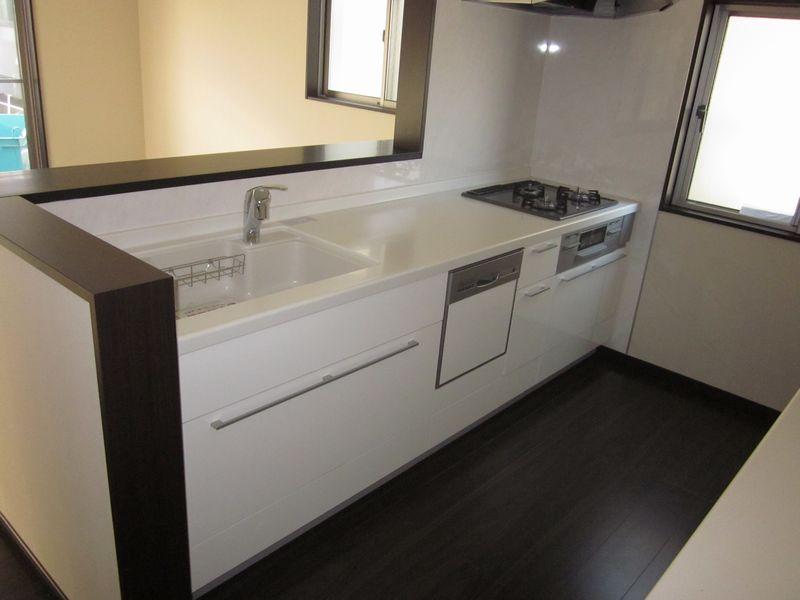 Same specifications photo (kitchen)
同仕様写真(キッチン)
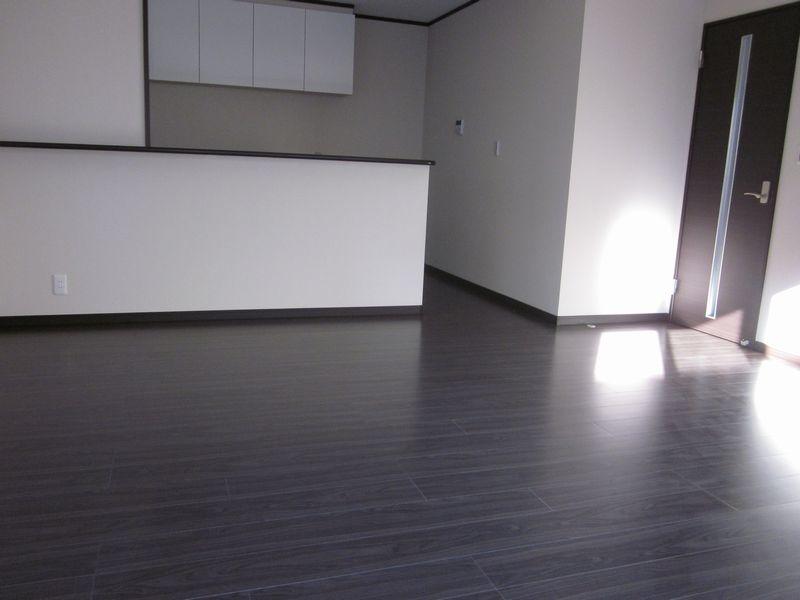 Same specifications photos (living)
同仕様写真(リビング)
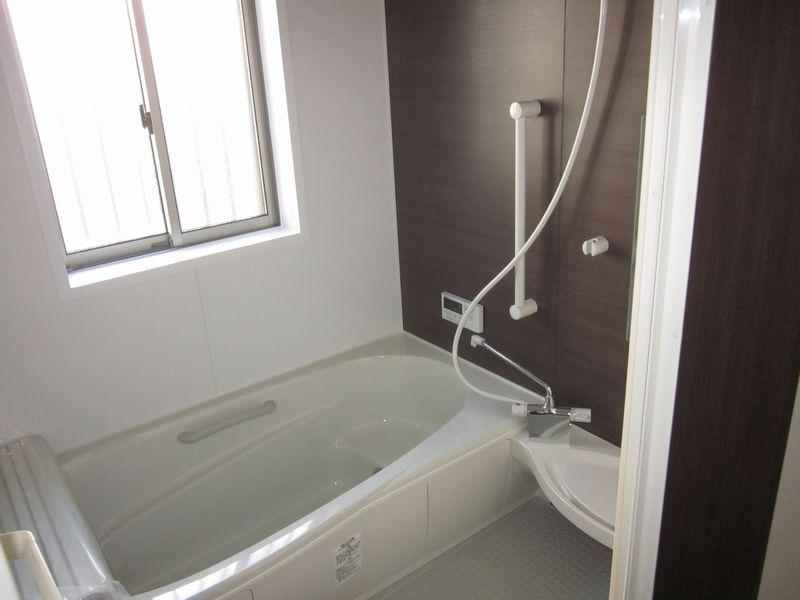 Same specifications photo (bathroom)
同仕様写真(浴室)
Wash basin, toilet洗面台・洗面所 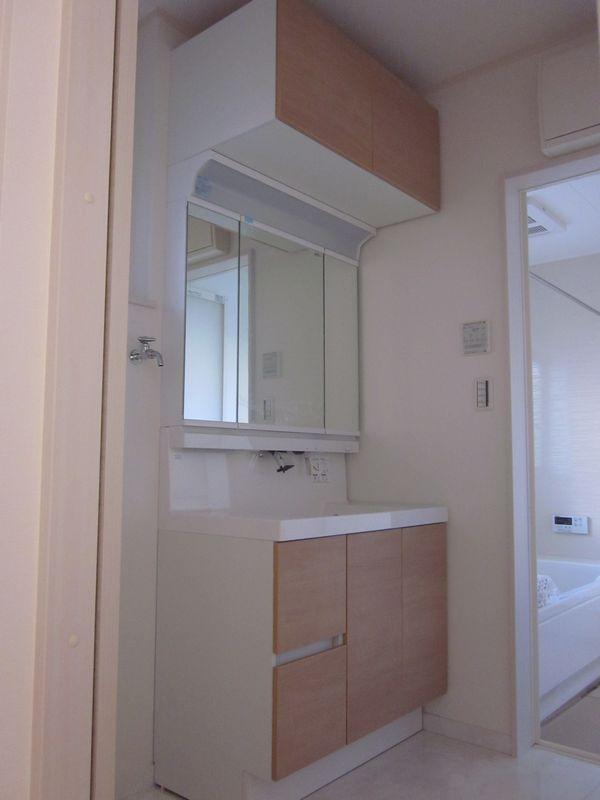 Same specifications
同仕様
Other Equipmentその他設備 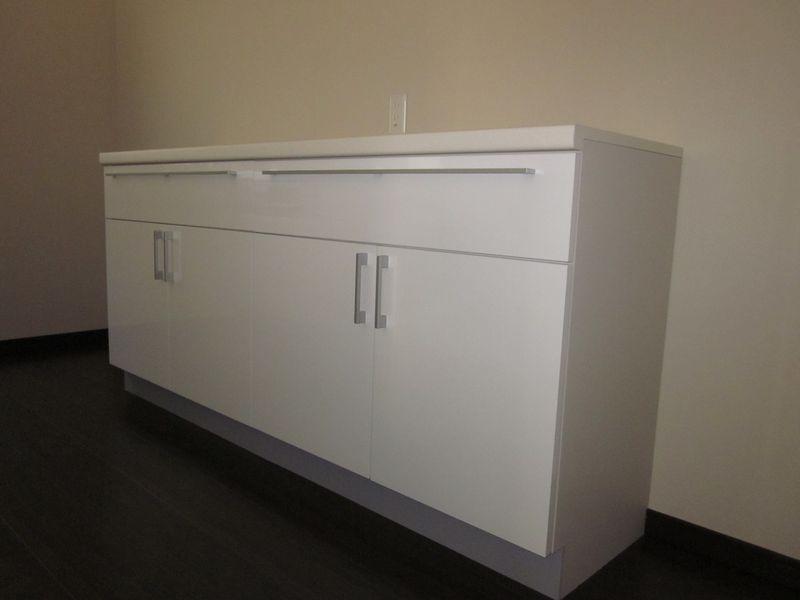 Same specifications
同仕様
Other introspectionその他内観 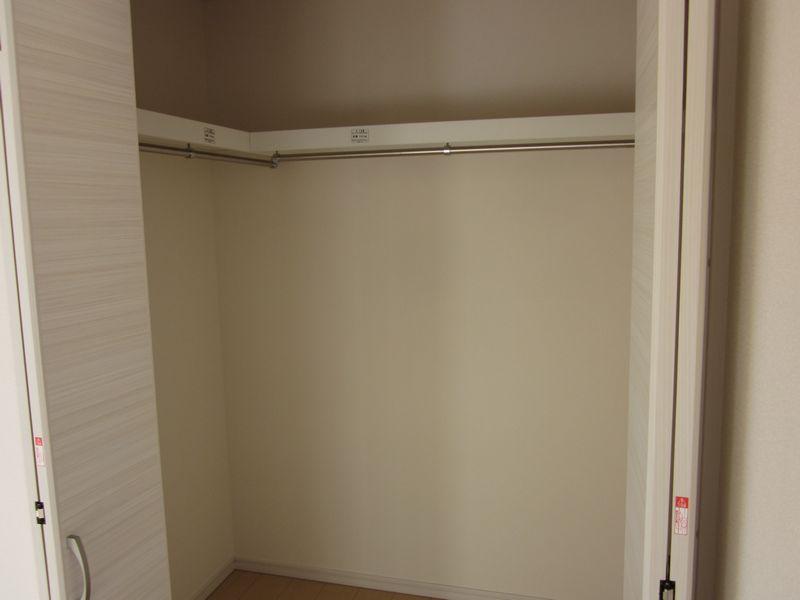 Same specifications
同仕様
Other Equipmentその他設備 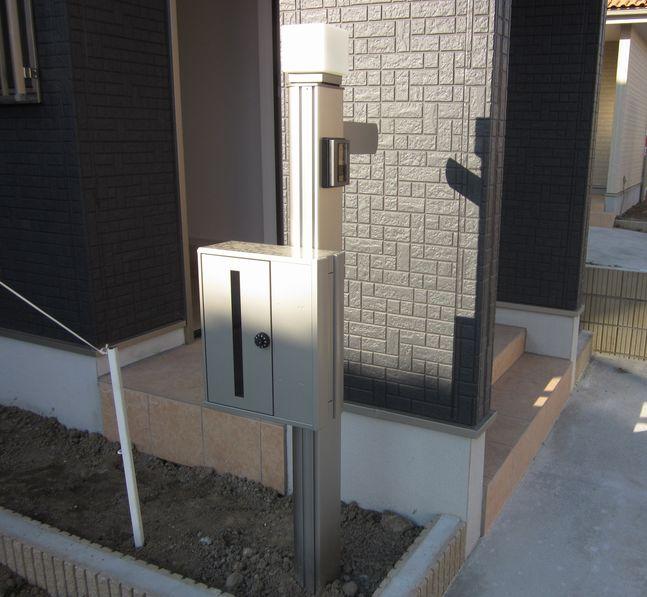 Same specifications
同仕様
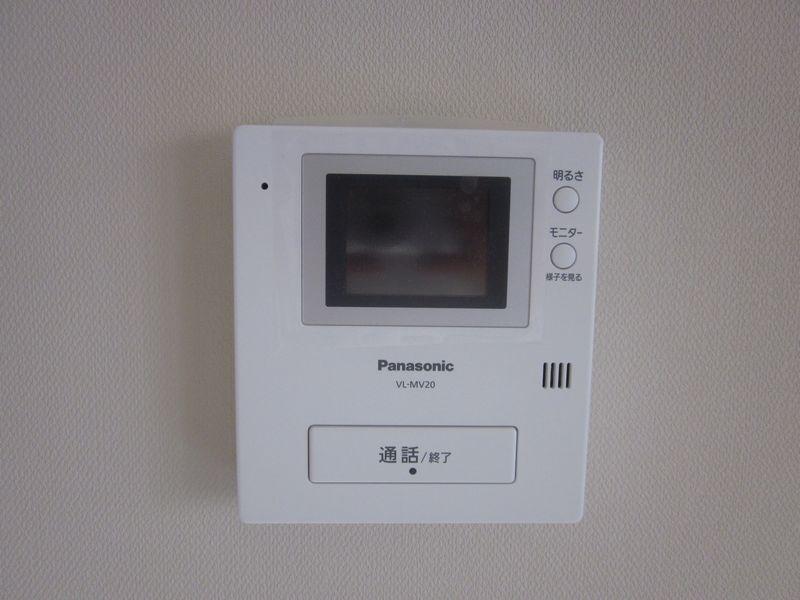 Same specifications
同仕様
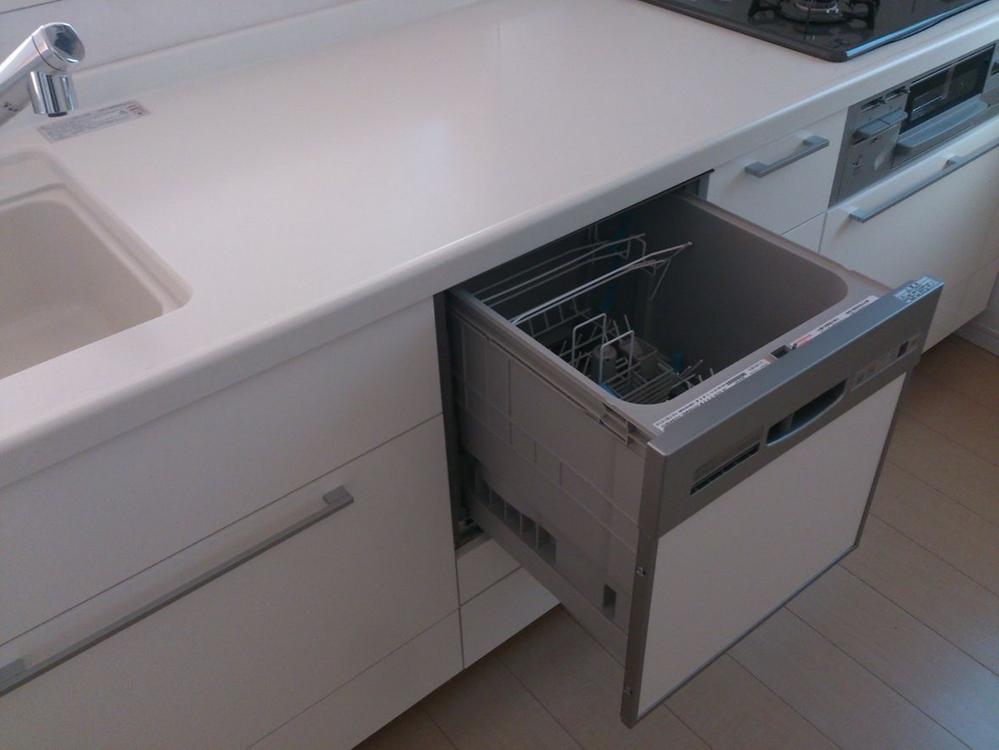 Same specifications
同仕様
Toiletトイレ 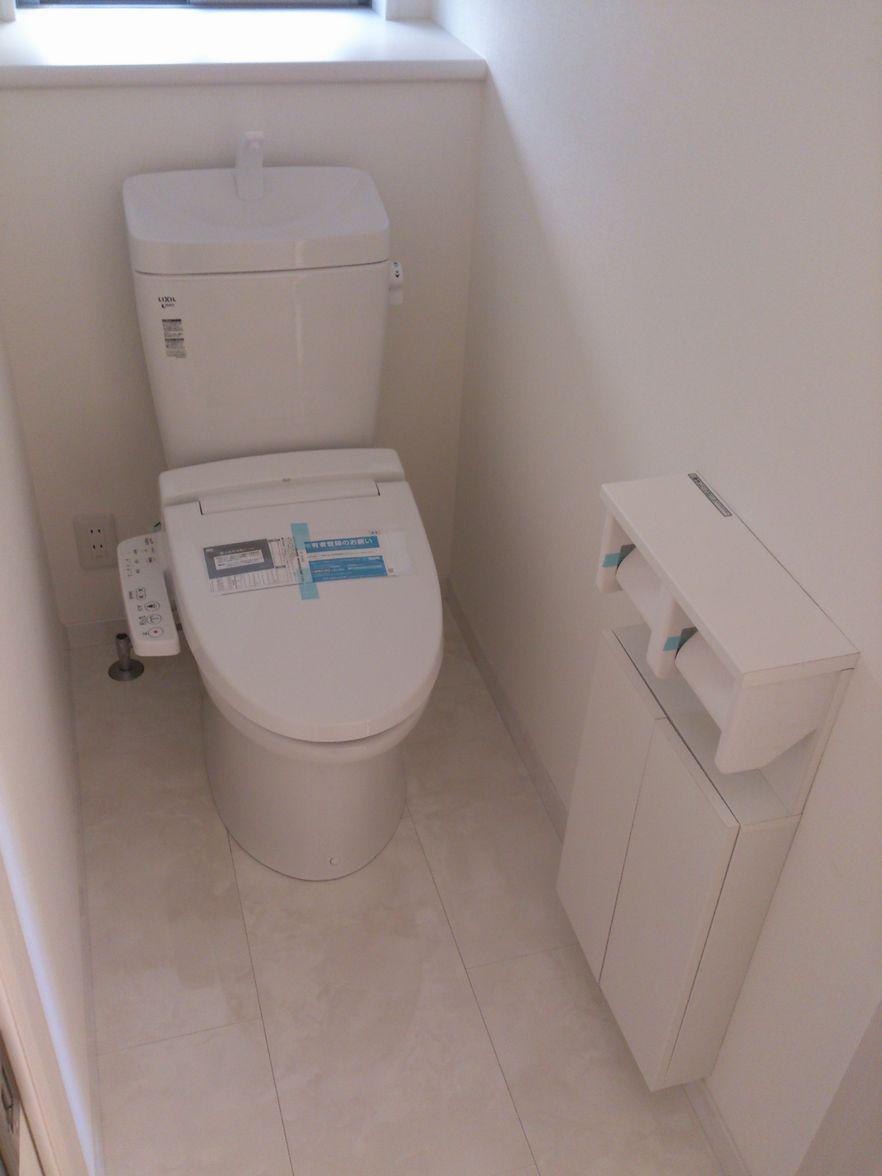 Same specifications
同仕様
Other Equipmentその他設備 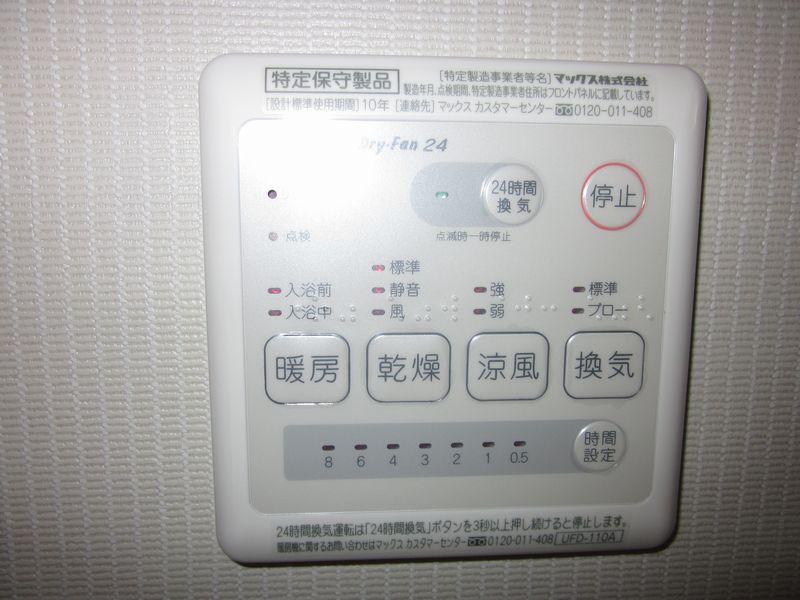 Same specifications
同仕様
Location
|














