New Homes » Kanto » Saitama » Iruma
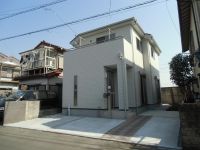 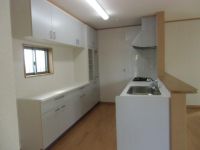
| | Saitama Prefecture Iruma 埼玉県入間市 |
| JR Hachikō Line "Kaneko" walk 7 minutes JR八高線「金子」歩7分 |
| ◎ LDK18 Pledge of spacious living ◎ good view from the parking lot two Allowed upstairs, Living environment is also good close to the junior high school from the tea plantation you will see green in a residential area nursery! ◎LDK18帖の広々リビング◎駐車場2台可二階からの眺望良好、茶畑が見えます緑豊かな住宅地で保育所から中学校までも近く住環境も良好です! |
| ■ JR Hachikō Line Kaneko Station 7-minute walk ■ Kaneko first nursery Walk 11 minutes ■ Kaneko elementary school 12 mins ■ Kaneko junior high school A 10-minute walk ■JR八高線金子駅徒歩7分■金子第一保育所 徒歩11分■金子小学校 徒歩12分■金子中学校 徒歩10分 |
Features pickup 特徴ピックアップ | | Pre-ground survey / Parking two Allowed / Immediate Available / LDK18 tatami mats or more / It is close to Tennis Court / System kitchen / All room storage / Around traffic fewer / Shaping land / garden / Washbasin with shower / Face-to-face kitchen / Barrier-free / Toilet 2 places / Bathroom 1 tsubo or more / 2-story / Warm water washing toilet seat / Underfloor Storage / The window in the bathroom / TV monitor interphone / Leafy residential area / All living room flooring 地盤調査済 /駐車2台可 /即入居可 /LDK18畳以上 /テニスコートが近い /システムキッチン /全居室収納 /周辺交通量少なめ /整形地 /庭 /シャワー付洗面台 /対面式キッチン /バリアフリー /トイレ2ヶ所 /浴室1坪以上 /2階建 /温水洗浄便座 /床下収納 /浴室に窓 /TVモニタ付インターホン /緑豊かな住宅地 /全居室フローリング | Price 価格 | | 19,800,000 yen 1980万円 | Floor plan 間取り | | 3LDK 3LDK | Units sold 販売戸数 | | 1 units 1戸 | Total units 総戸数 | | 1 units 1戸 | Land area 土地面積 | | 115.92 sq m (registration) 115.92m2(登記) | Building area 建物面積 | | 95.43 sq m 95.43m2 | Driveway burden-road 私道負担・道路 | | Nothing, West 5m width 無、西5m幅 | Completion date 完成時期(築年月) | | April 2013 2013年4月 | Address 住所 | | Saitama Prefecture Iruma Oaza Minamimine 433-5 outside 埼玉県入間市大字南峯433-5外 | Traffic 交通 | | JR Hachikō Line "Kaneko" walk 7 minutes JR八高線「金子」歩7分
| Related links 関連リンク | | [Related Sites of this company] 【この会社の関連サイト】 | Contact お問い合せ先 | | TEL: 0800-603-1223 [Toll free] mobile phone ・ Also available from PHS
Caller ID is not notified
Please contact the "saw SUUMO (Sumo)"
If it does not lead, If the real estate company TEL:0800-603-1223【通話料無料】携帯電話・PHSからもご利用いただけます
発信者番号は通知されません
「SUUMO(スーモ)を見た」と問い合わせください
つながらない方、不動産会社の方は
| Building coverage, floor area ratio 建ぺい率・容積率 | | 60% ・ 200% 60%・200% | Time residents 入居時期 | | 2 months after the contract 契約後2ヶ月 | Land of the right form 土地の権利形態 | | Ownership 所有権 | Structure and method of construction 構造・工法 | | Wooden 2-story (framing method) 木造2階建(軸組工法) | Construction 施工 | | (Ltd.) Tsuchiya Kogyo (株)土屋興業 | Use district 用途地域 | | One dwelling 1種住居 | Overview and notices その他概要・特記事項 | | Facilities: Public Water Supply, This sewage, Individual LPG, Building confirmation number: SJK-KX1211060464, Parking: car space 設備:公営水道、本下水、個別LPG、建築確認番号:SJK-KX1211060464、駐車場:カースペース | Company profile 会社概要 | | <Seller> Saitama Governor (11) Article 006381 No. Tsuchiya Kogyo Co., Ltd. Yubinbango358-0046 Saitama Prefecture Iruma Oaza Minamimine 174-1 <売主>埼玉県知事(11)第006381号土屋興業(株)〒358-0046 埼玉県入間市大字南峯174-1 |
Local appearance photo現地外観写真 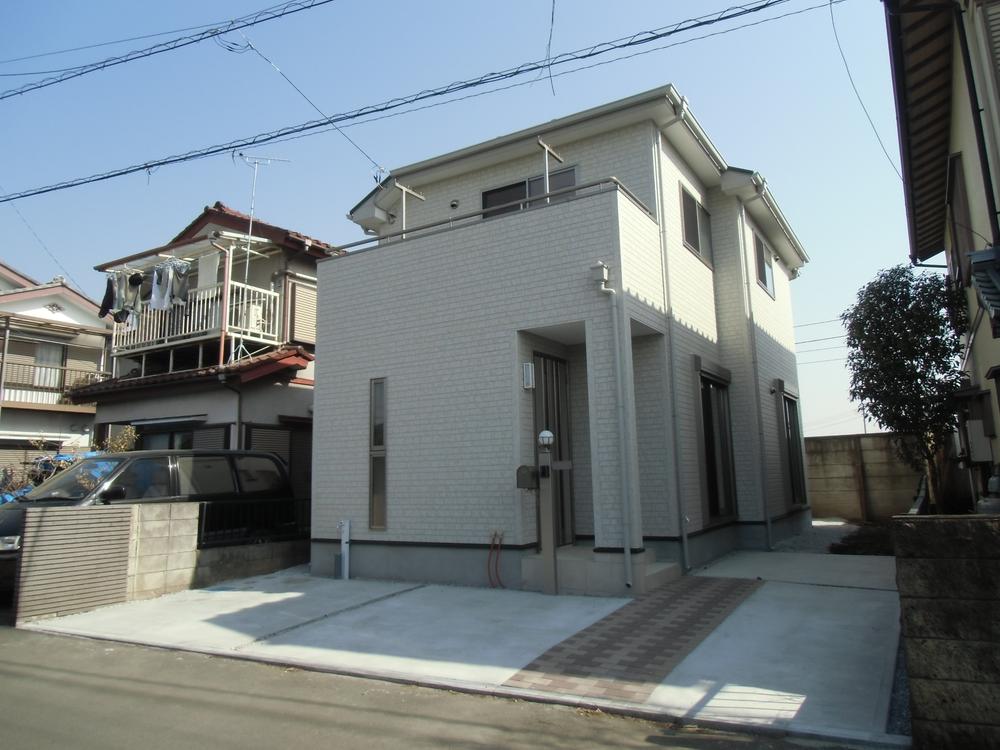 Local (March 2013) Shooting
現地(2013年3月)撮影
Kitchenキッチン 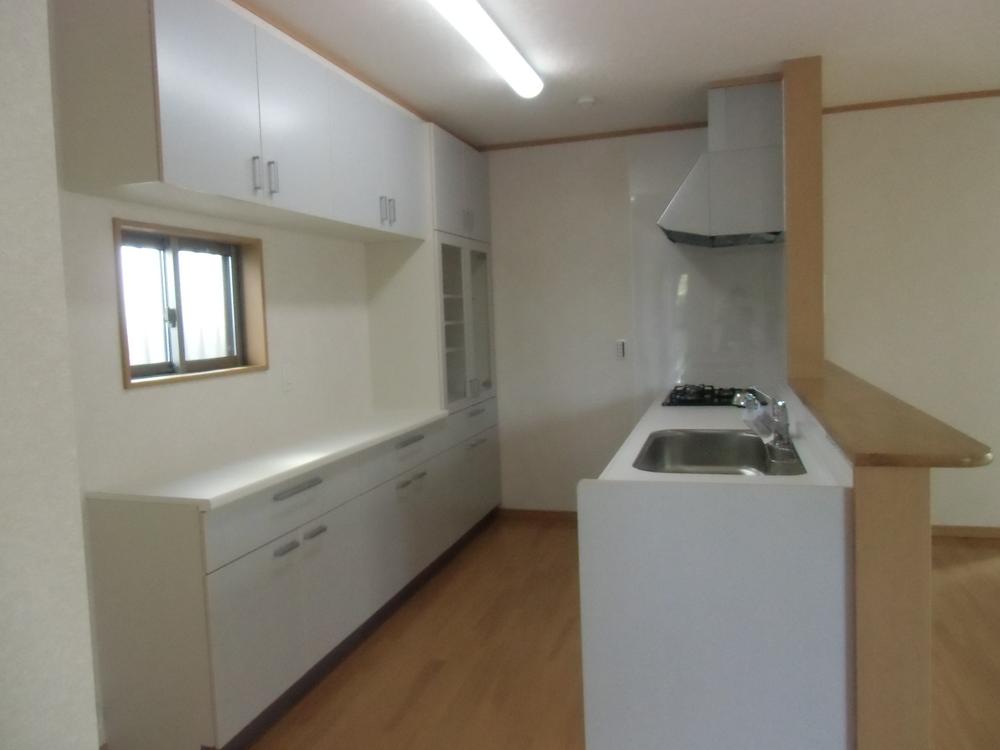 Indoor (March 2013) Shooting
室内(2013年3月)撮影
Bathroom浴室 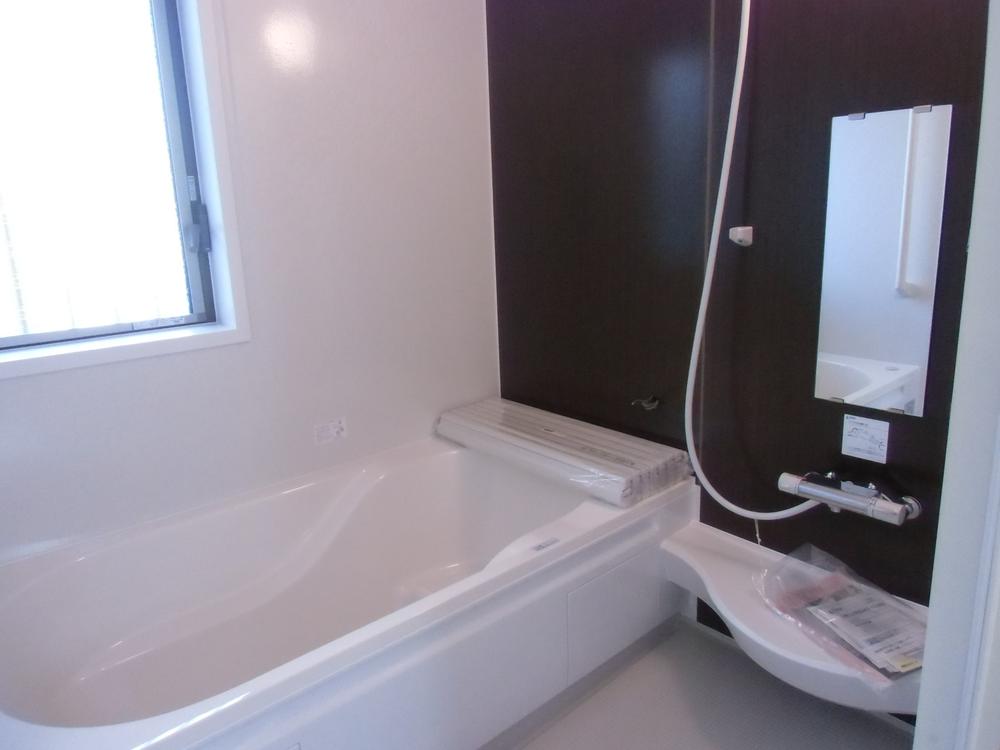 Indoor (March 2013) Shooting
室内(2013年3月)撮影
Floor plan間取り図 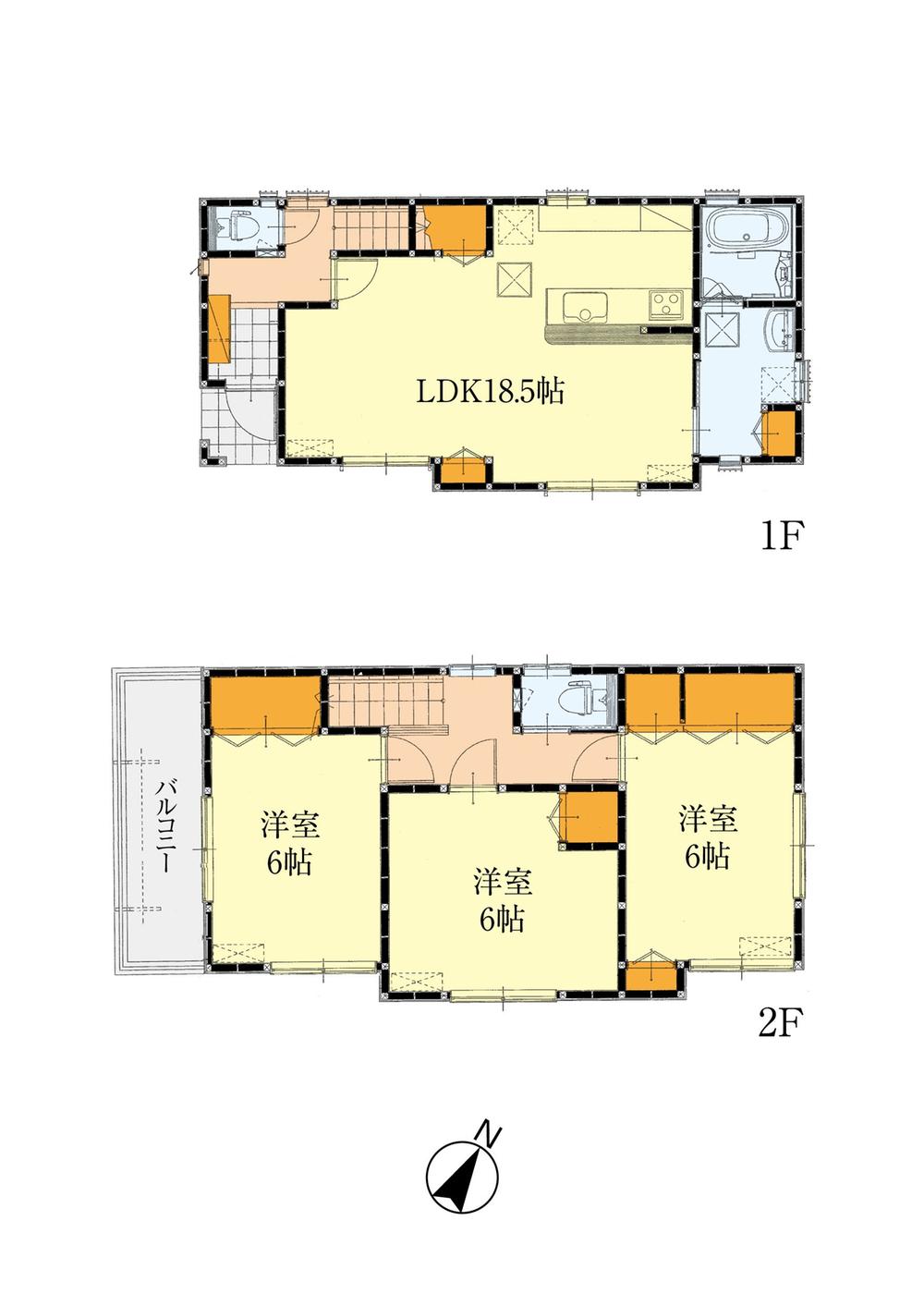 19,800,000 yen, 3LDK, Land area 115.92 sq m , Building area 95.43 sq m Zenshitsuminami direction, Easy-to-use floor plan.
1980万円、3LDK、土地面積115.92m2、建物面積95.43m2 全室南向き、使いやすい間取りです。
Local appearance photo現地外観写真 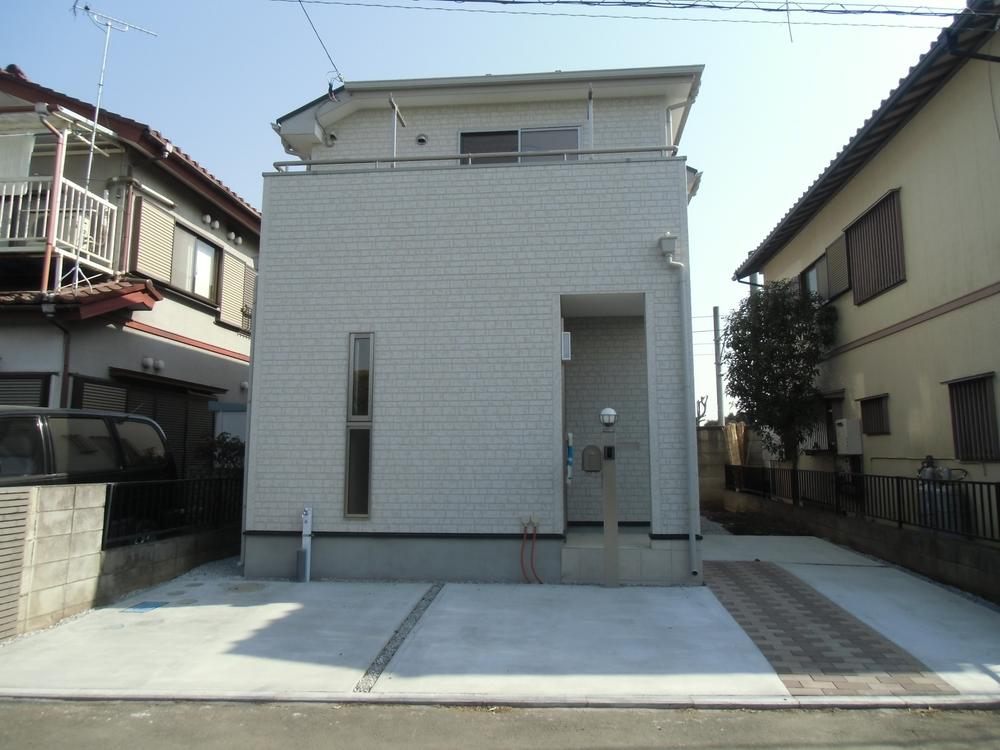 Local (March 2013) Shooting Two car space
現地(2013年3月)撮影
カースペース2台
Livingリビング 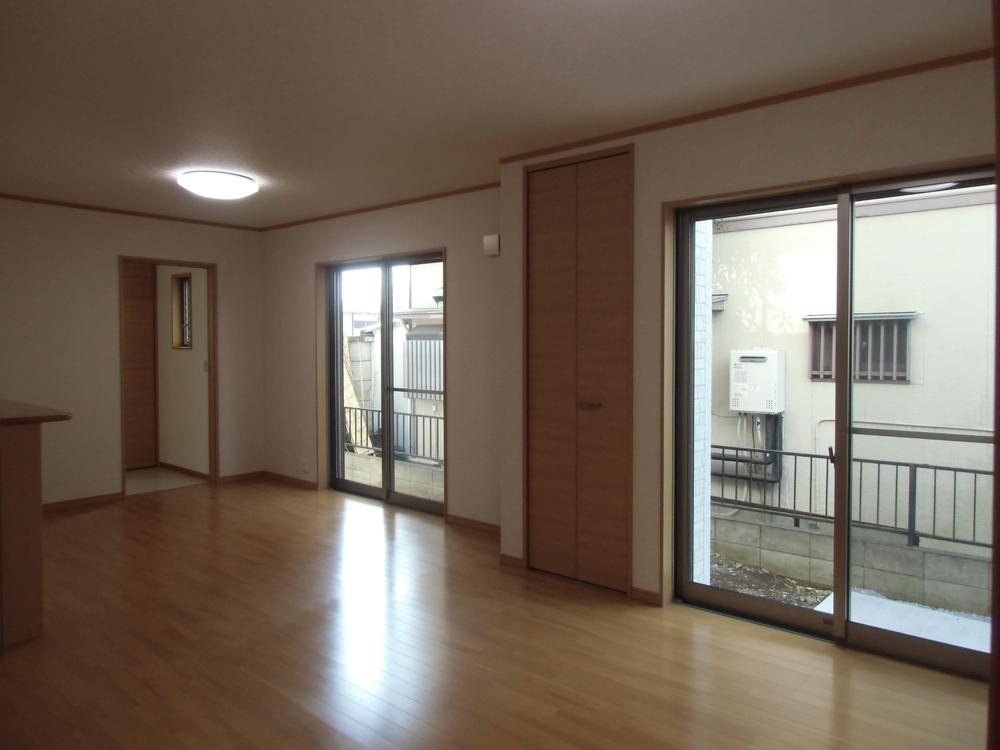 Indoor (March 2013) Shooting
室内(2013年3月)撮影
Kitchenキッチン 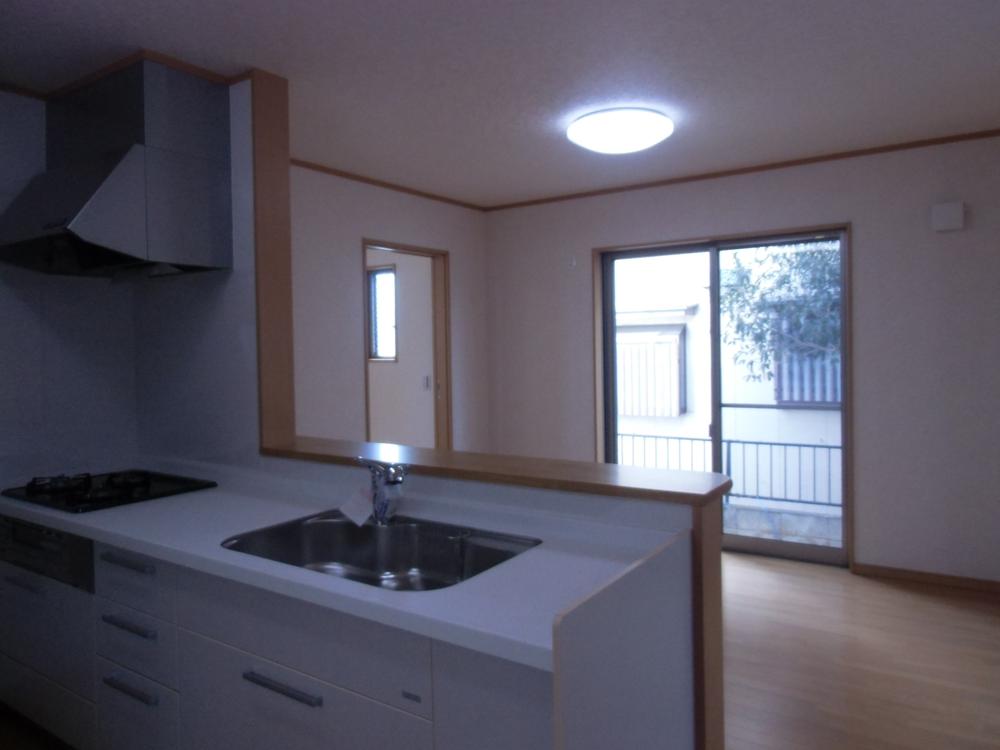 Indoor (March 2013) Shooting
室内(2013年3月)撮影
Entrance玄関 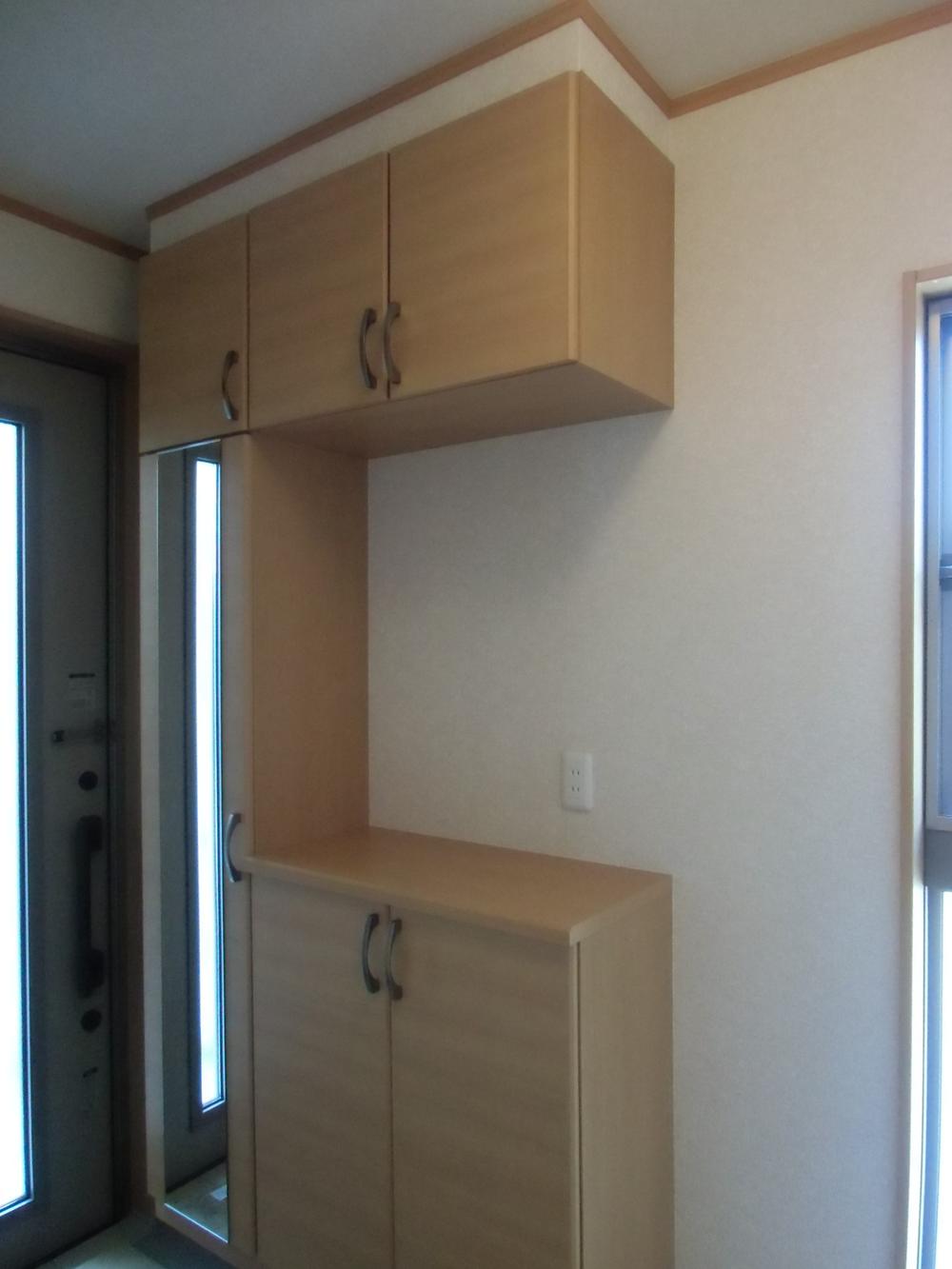 Local (13 May 2013) Shooting
現地(2013年13月)撮影
Wash basin, toilet洗面台・洗面所 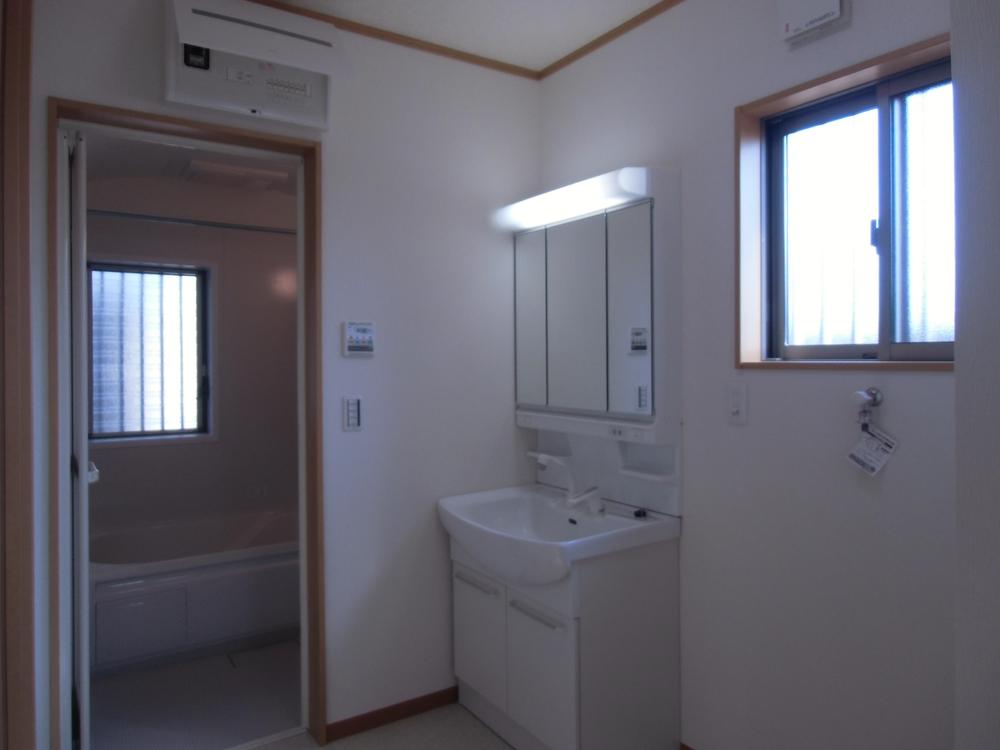 Indoor (March 2013) Shooting
室内(2013年3月)撮影
Local photos, including front road前面道路含む現地写真 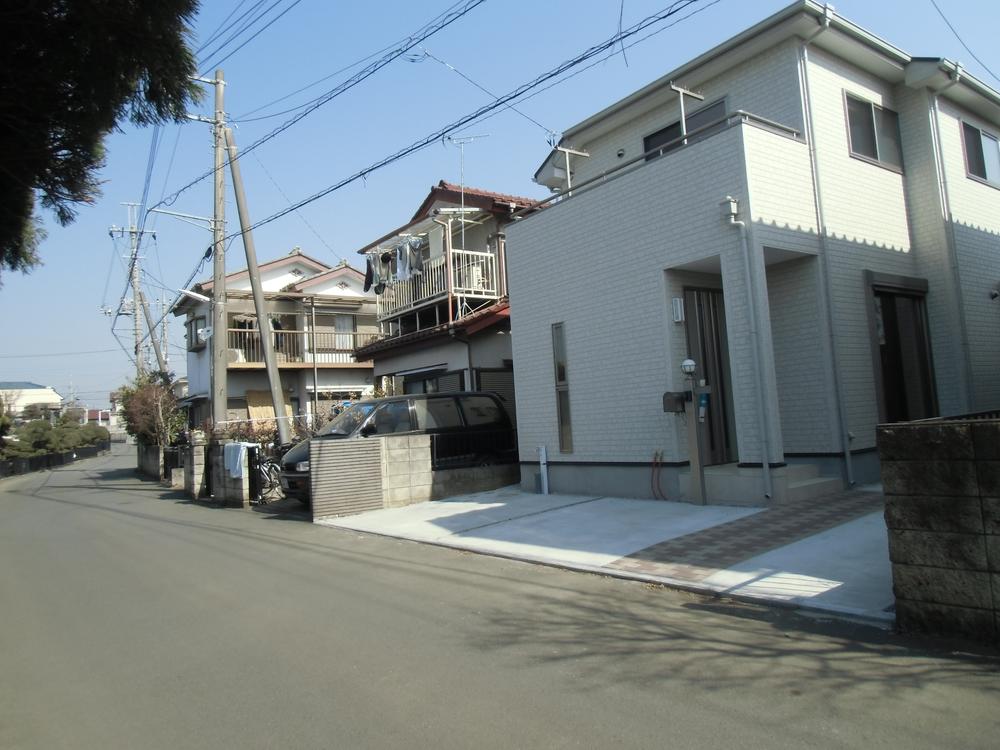 Local (March 2013) Shooting
現地(2013年3月)撮影
Other introspectionその他内観 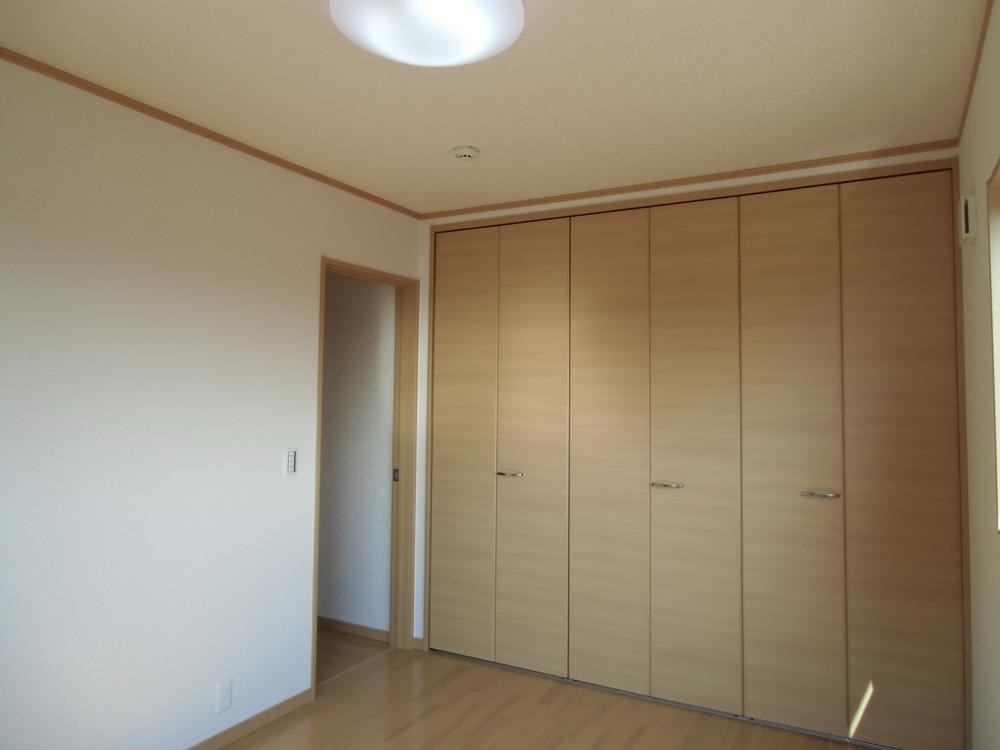 Indoor (March 2013) Shooting
室内(2013年3月)撮影
Livingリビング 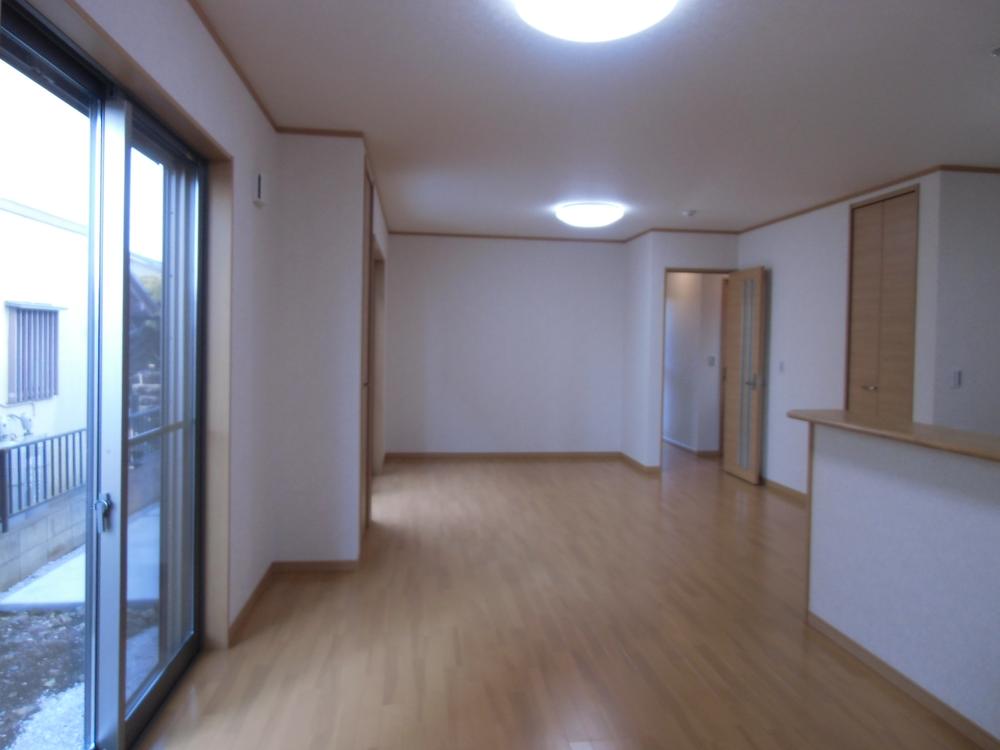 Indoor (March 2013) Shooting
室内(2013年3月)撮影
Location
|













