New Homes » Kanto » Saitama » Iruma
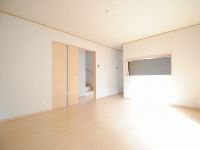 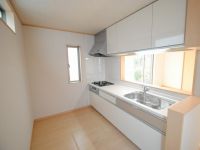
| | Saitama Prefecture Iruma 埼玉県入間市 |
| Seibu Ikebukuro Line "Iruma" walk 20 minutes 西武池袋線「入間市」歩20分 |
| ■ Toyooka about up to elementary school 1200m, Toyooka about until junior high school 1700m, About to business super 420m ● parking two Allowed, Face-to-face kitchen, Flat to the station, Immediate Available, Super close, It is close to the city, System Kit ■豊岡小学校まで約1200m、豊岡中学校まで約1700m、業務スーパーまで約420m ●駐車2台可、対面式キッチン、駅まで平坦、即入居可、スーパーが近い、市街地が近い、システムキッ |
| ● parking two Allowed, Face-to-face kitchen, Flat to the station, Immediate Available, Super close, It is close to the city, System kitchen, Bathroom Dryer, Yang per good, All room storage, Around traffic fewerese-style room, garden, Washbasin with shower, Barrier-free, Toilet 2 places, Bathroom 1 tsubo or more, 2-story, 2 or more sides balcony, Double-glazing, Warm water washing toilet seat, Underfloor Storage, The window in the bathroom, TV monitor interphone, Water filter, City gas, All rooms are two-sided lighting, Flat terrain, Development subdivision in ●駐車2台可、対面式キッチン、駅まで平坦、即入居可、スーパーが近い、市街地が近い、システムキッチン、浴室乾燥機、陽当り良好、全居室収納、周辺交通量少なめ、和室、庭、シャワー付洗面台、バリアフリー、トイレ2ヶ所、浴室1坪以上、2階建、2面以上バルコニー、複層ガラス、温水洗浄便座、床下収納、浴室に窓、TVモニタ付インターホン、浄水器、都市ガス、全室2面採光、平坦地、開発分譲地内 |
Features pickup 特徴ピックアップ | | Parking two Allowed / Immediate Available / Super close / It is close to the city / System kitchen / Bathroom Dryer / Yang per good / All room storage / Flat to the station / Around traffic fewer / Japanese-style room / garden / Washbasin with shower / Face-to-face kitchen / Barrier-free / Toilet 2 places / Bathroom 1 tsubo or more / 2-story / 2 or more sides balcony / Double-glazing / Warm water washing toilet seat / Underfloor Storage / The window in the bathroom / TV monitor interphone / Water filter / City gas / All rooms are two-sided lighting / Flat terrain / Development subdivision in 駐車2台可 /即入居可 /スーパーが近い /市街地が近い /システムキッチン /浴室乾燥機 /陽当り良好 /全居室収納 /駅まで平坦 /周辺交通量少なめ /和室 /庭 /シャワー付洗面台 /対面式キッチン /バリアフリー /トイレ2ヶ所 /浴室1坪以上 /2階建 /2面以上バルコニー /複層ガラス /温水洗浄便座 /床下収納 /浴室に窓 /TVモニタ付インターホン /浄水器 /都市ガス /全室2面採光 /平坦地 /開発分譲地内 | Price 価格 | | 21,800,000 yen 2180万円 | Floor plan 間取り | | 4LDK 4LDK | Units sold 販売戸数 | | 2 units 2戸 | Total units 総戸数 | | 9 units 9戸 | Land area 土地面積 | | 111.98 sq m ~ 114.54 sq m (33.87 tsubo ~ 34.64 tsubo) (Registration) 111.98m2 ~ 114.54m2(33.87坪 ~ 34.64坪)(登記) | Building area 建物面積 | | 85.28 sq m ~ 91.5 sq m (25.79 tsubo ~ 27.67 tsubo) (measured) 85.28m2 ~ 91.5m2(25.79坪 ~ 27.67坪)(実測) | Completion date 完成時期(築年月) | | November 2013 2013年11月 | Address 住所 | | Saitama Prefecture Iruma Ogimachiya 3-2-12 埼玉県入間市扇町屋3-2-12 | Traffic 交通 | | Seibu Ikebukuro Line "Iruma" walk 20 minutes
Seibu Ikebukuro Line "Inariyamakoen" walk 36 minutes
Seibu Shinjuku Line "Iriso" car 5.4km 西武池袋線「入間市」歩20分
西武池袋線「稲荷山公園」歩36分
西武新宿線「入曽」車5.4km
| Related links 関連リンク | | [Related Sites of this company] 【この会社の関連サイト】 | Person in charge 担当者より | | Rep Nonaka Takashiki Age: 30 Daigyokai experience: we try to precise advice as one year you live looking for "good adviser," "real estate professional". Please ask, such as do not hesitate to things that are felt request and anxiety. 担当者野中 崇喜年齢:30代業界経験:1年お住まい探しの「良きアドバイザー」「不動産のプロフェッショナル」として的確なアドバイスを心がけております。ご要望や不安に感じられている事などお気軽に申しつけ下さい。 | Contact お問い合せ先 | | TEL: 0800-603-0668 [Toll free] mobile phone ・ Also available from PHS
Caller ID is not notified
Please contact the "saw SUUMO (Sumo)"
If it does not lead, If the real estate company TEL:0800-603-0668【通話料無料】携帯電話・PHSからもご利用いただけます
発信者番号は通知されません
「SUUMO(スーモ)を見た」と問い合わせください
つながらない方、不動産会社の方は
| Building coverage, floor area ratio 建ぺい率・容積率 | | Kenpei rate: 60%, Volume ratio: 200% 建ペい率:60%、容積率:200% | Time residents 入居時期 | | Immediate available 即入居可 | Land of the right form 土地の権利形態 | | Ownership 所有権 | Structure and method of construction 構造・工法 | | Wooden 2-story 木造2階建 | Use district 用途地域 | | One dwelling 1種住居 | Land category 地目 | | Residential land 宅地 | Overview and notices その他概要・特記事項 | | Contact: Nonaka Takashiki, Building confirmation number: first SJK-KX1311200037 other 担当者:野中 崇喜、建築確認番号:第SJK-KX1311200037他 | Company profile 会社概要 | | <Marketing alliance (mediated)> Minister of Land, Infrastructure and Transport (3) No. 006,323 (one company) National Housing Industry Association (Corporation) metropolitan area real estate Fair Trade Council member (Ltd.) Seibu development Iruma Yubinbango358-0003 Saitama Prefecture Iruma Toyooka 1-4-33 <販売提携(媒介)>国土交通大臣(3)第006323号(一社)全国住宅産業協会会員 (公社)首都圏不動産公正取引協議会加盟(株)西武開発入間店〒358-0003 埼玉県入間市豊岡1-4-33 |
Livingリビング 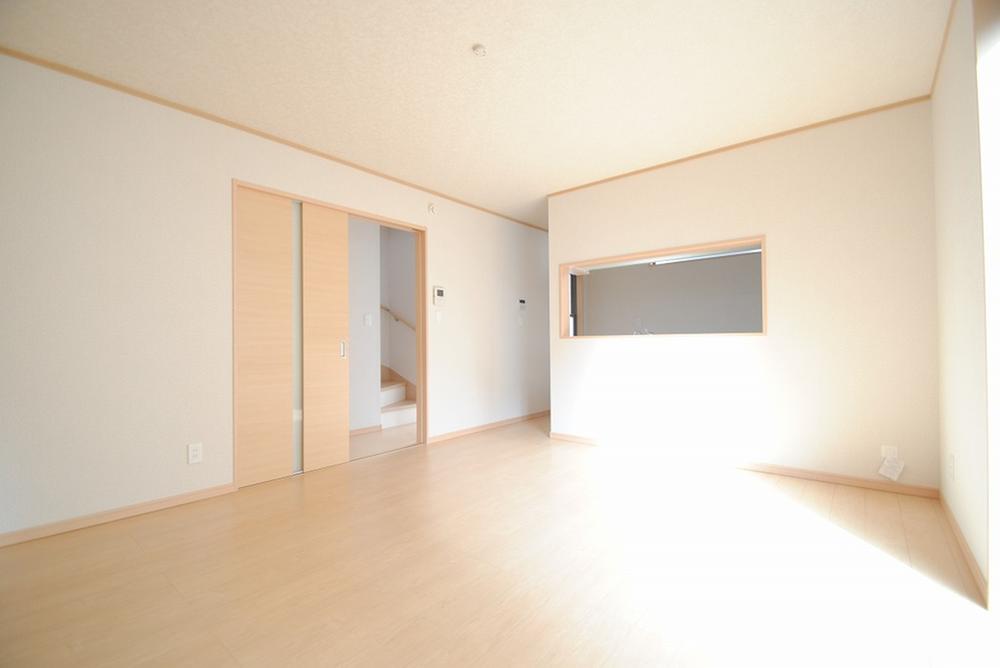 Building 2 room (December 2013) Shooting
2号棟室内(2013年12月)撮影
Kitchenキッチン 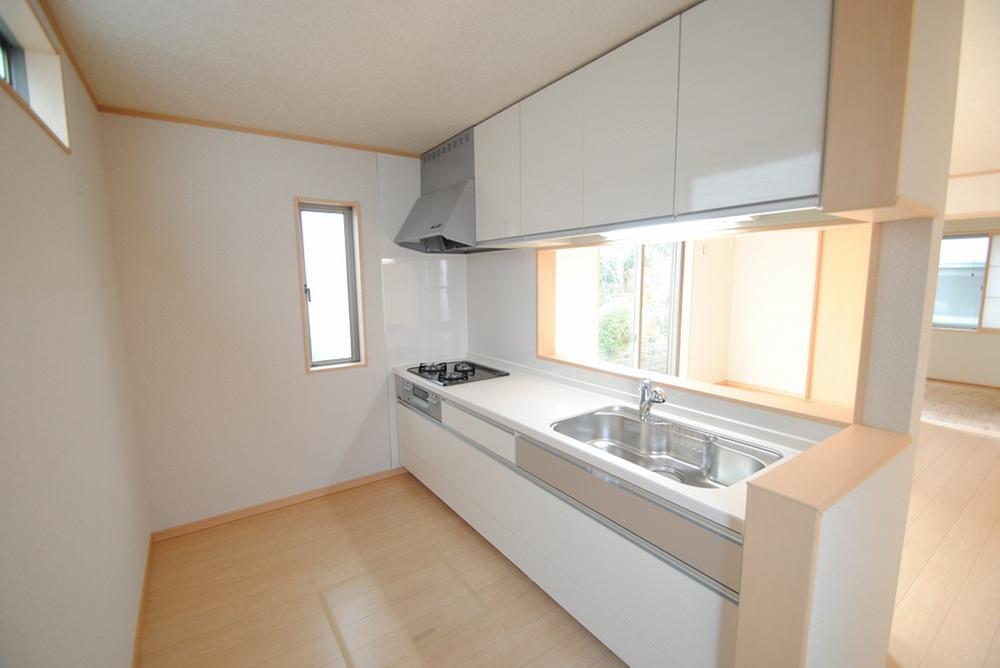 Building 2 room (December 2013) Shooting
2号棟室内(2013年12月)撮影
Livingリビング 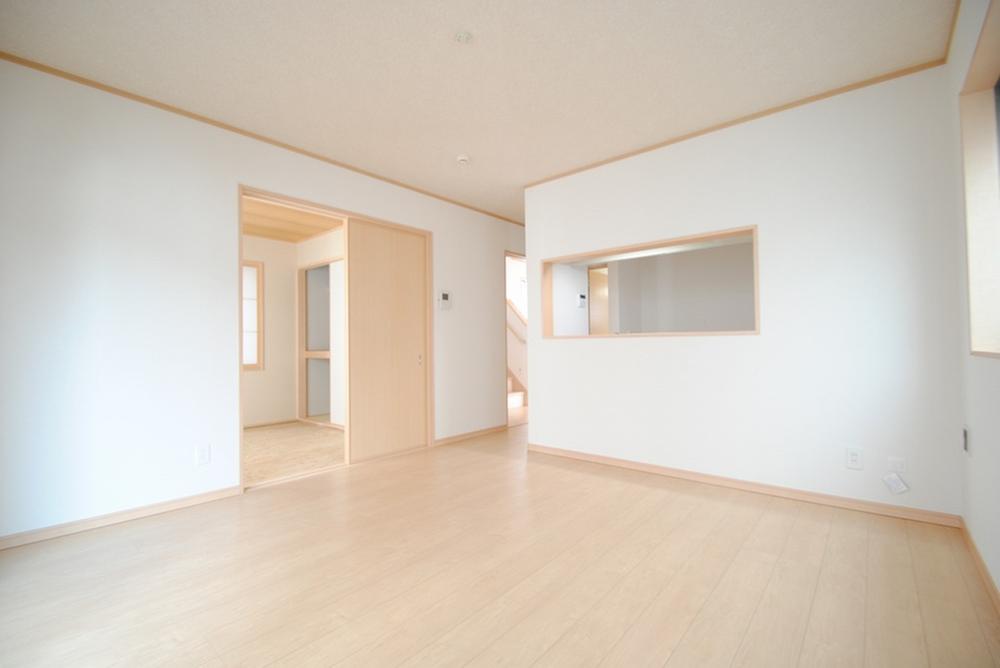 5 Building room (12 May 2013) Shooting
5号棟室内(2013年12月)撮影
Floor plan間取り図 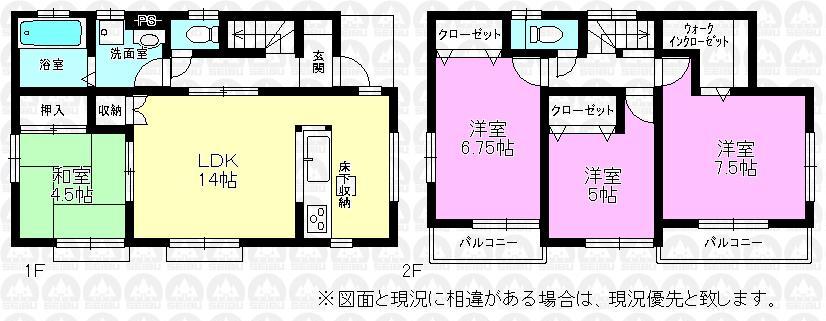 (Building 2), Price 21,800,000 yen, 4LDK, Land area 114.54 sq m , Building area 91.5 sq m
(2号棟)、価格2180万円、4LDK、土地面積114.54m2、建物面積91.5m2
Local appearance photo現地外観写真 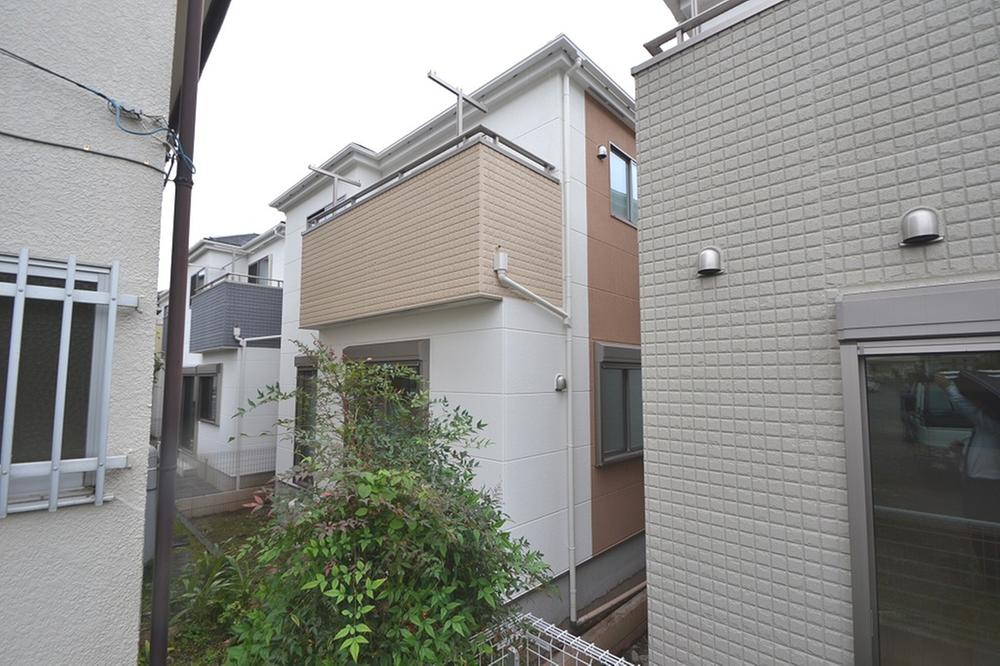 5 Building site (December 2013) Shooting
5号棟現地(2013年12月)撮影
Bathroom浴室 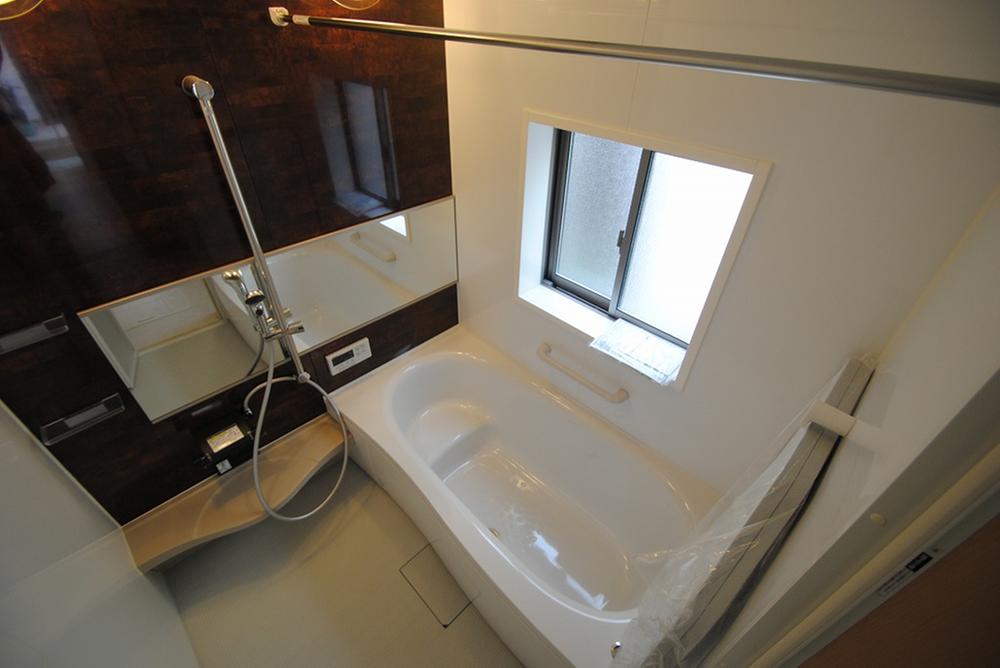 Building 2 room (December 2013) Shooting
2号棟室内(2013年12月)撮影
Kitchenキッチン 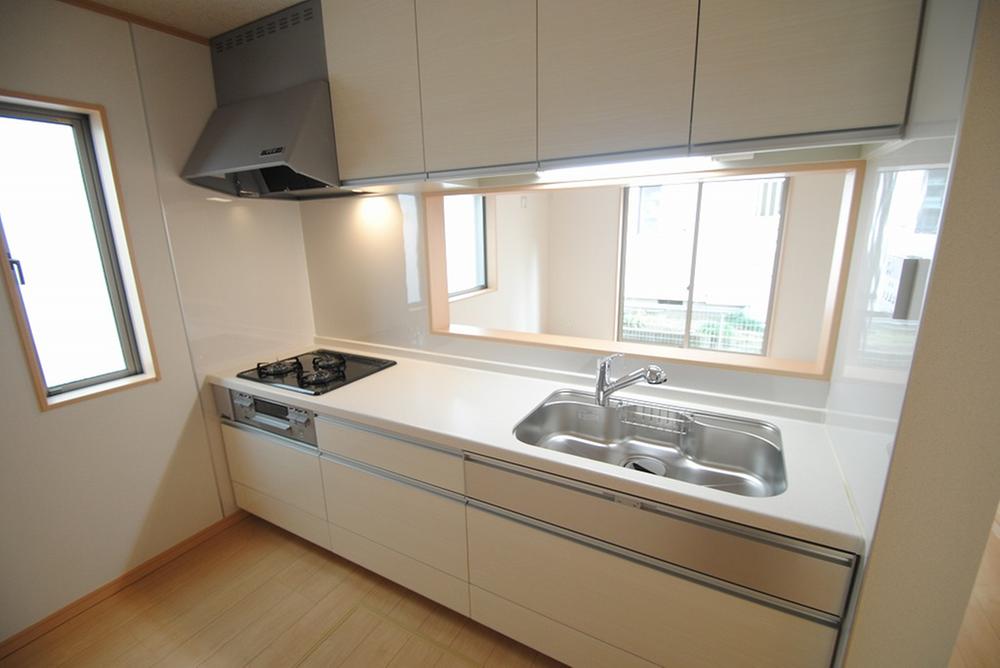 5 Building room (12 May 2013) Shooting
5号棟室内(2013年12月)撮影
Non-living roomリビング以外の居室 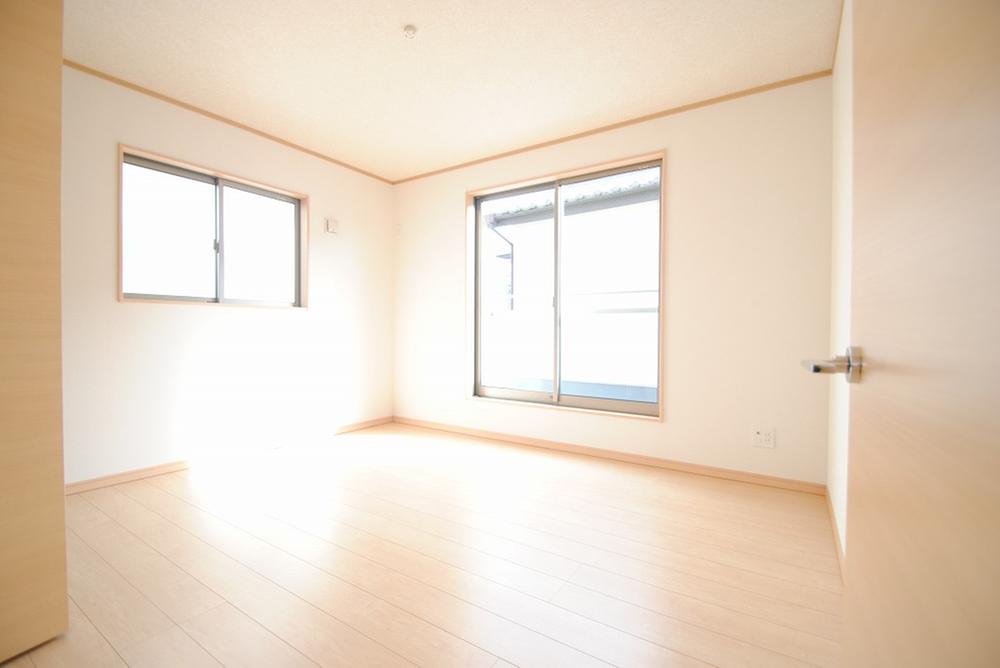 5 Building room (12 May 2013) Shooting
5号棟室内(2013年12月)撮影
Wash basin, toilet洗面台・洗面所 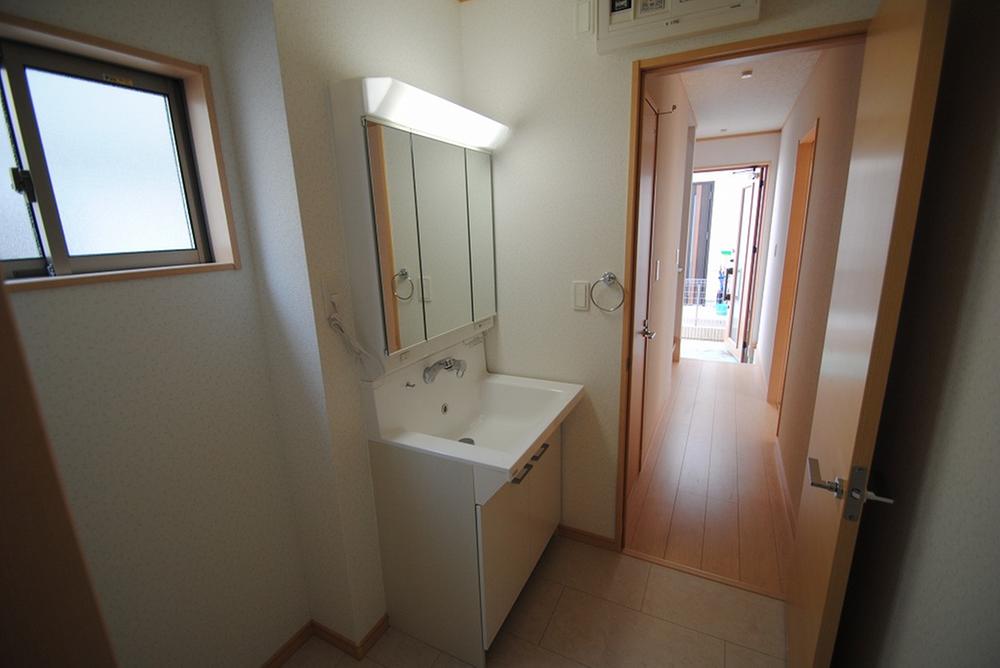 Building 2 room (December 2013) Shooting
2号棟室内(2013年12月)撮影
Receipt収納 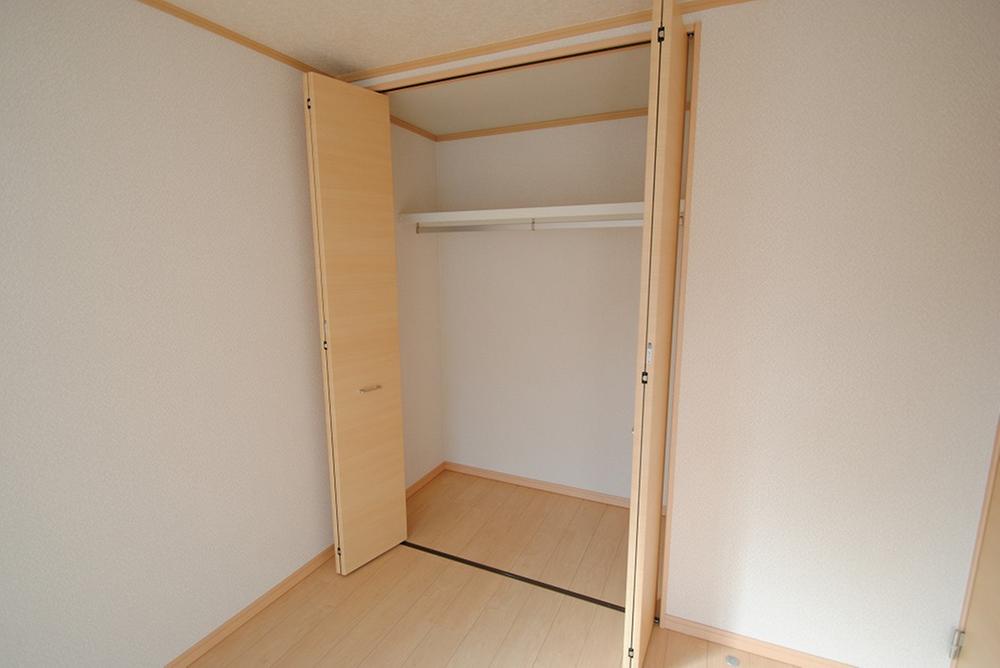 Building 2 room (December 2013) Shooting
2号棟室内(2013年12月)撮影
Toiletトイレ 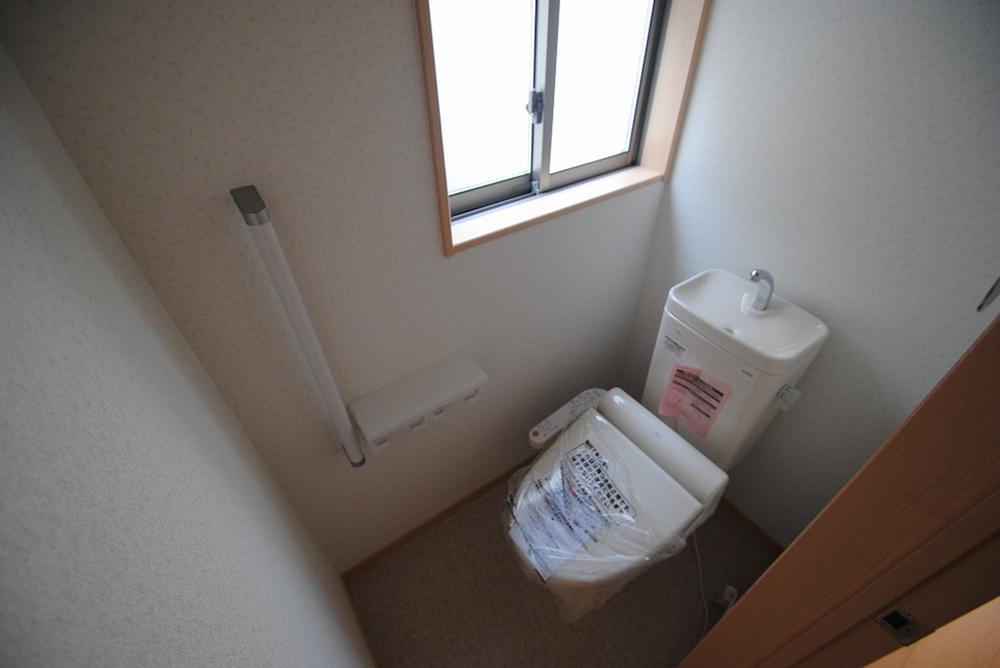 Building 2 room (December 2013) Shooting
2号棟室内(2013年12月)撮影
Local photos, including front road前面道路含む現地写真 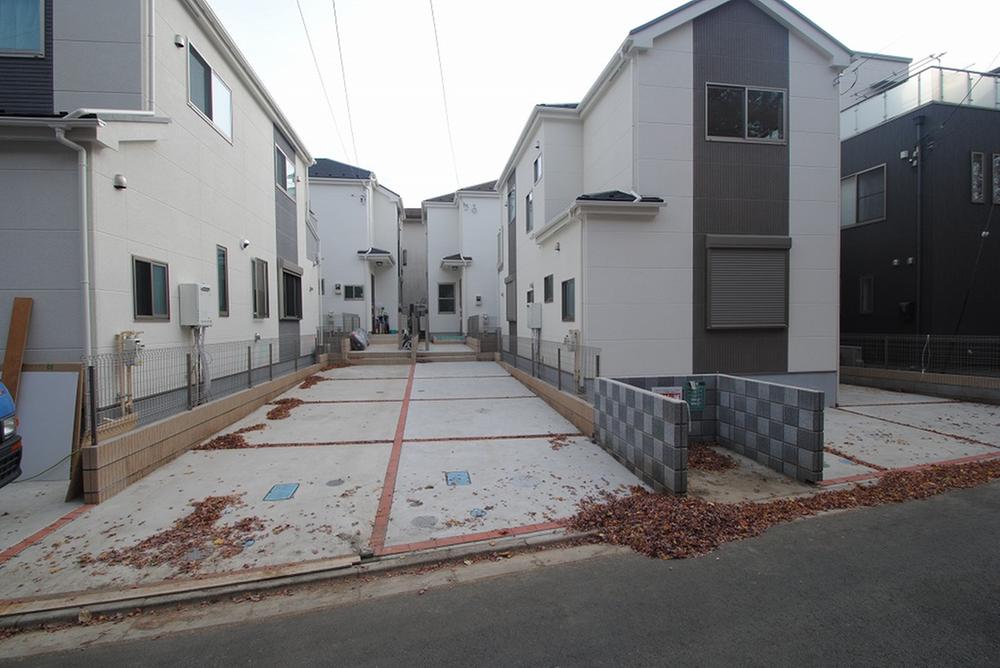 Local (12 May 2013) Shooting
現地(2013年12月)撮影
Garden庭 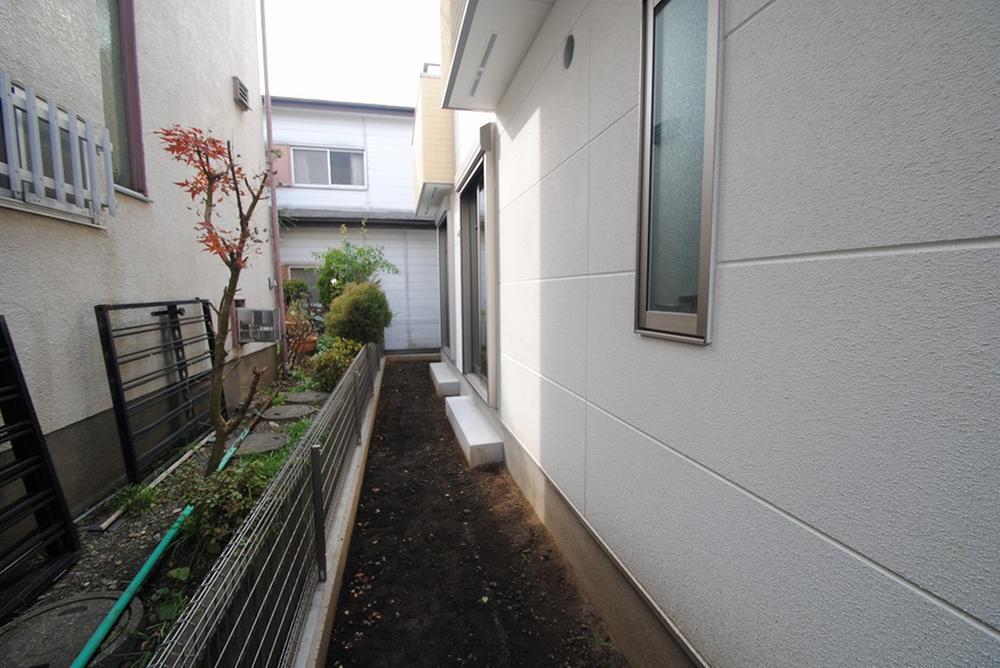 Local (12 May 2013) Shooting
現地(2013年12月)撮影
Parking lot駐車場 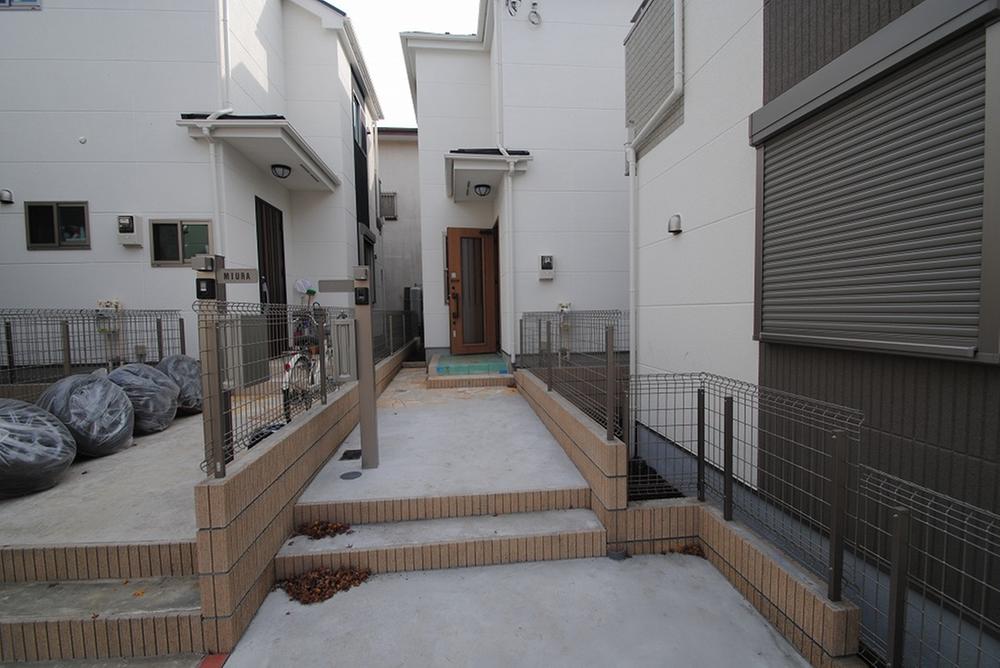 5 Building (December 2013) Shooting
5号棟(2013年12月)撮影
Balconyバルコニー 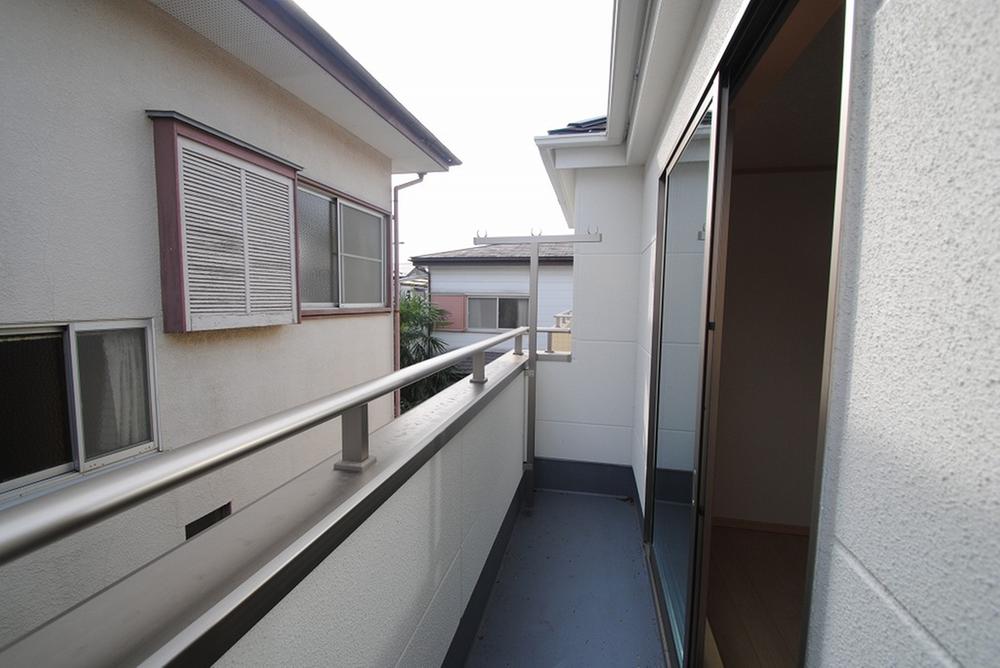 Building 2 (December 2013) Shooting
2号棟(2013年12月)撮影
Primary school小学校 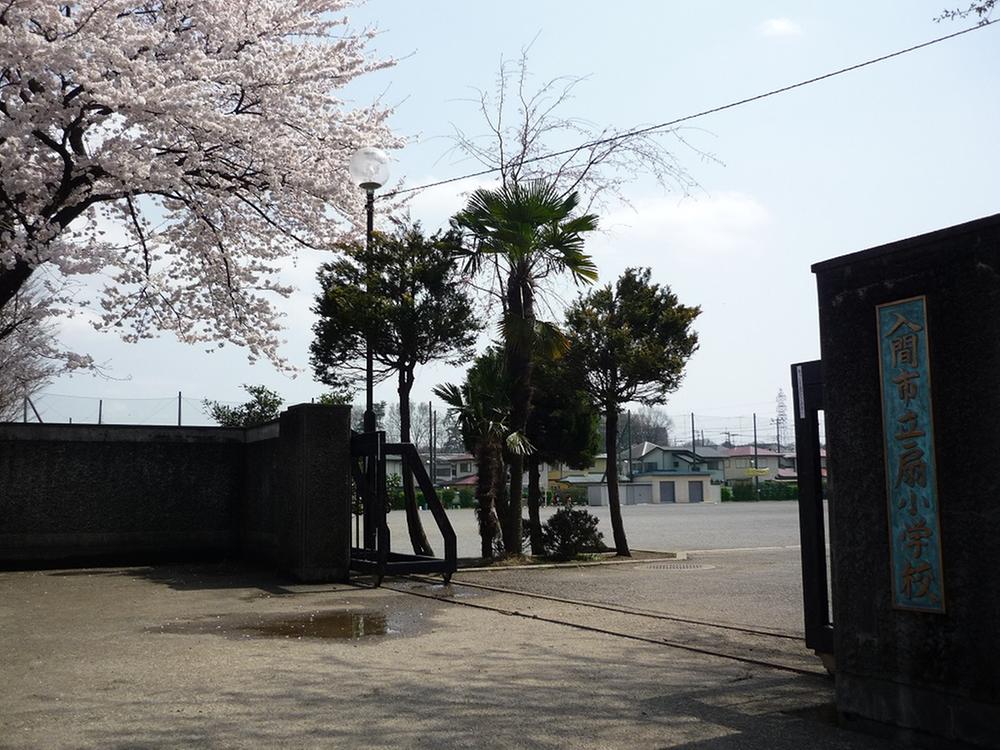 Until the fan Elementary School 1200m
扇小学校まで1200m
Other introspectionその他内観 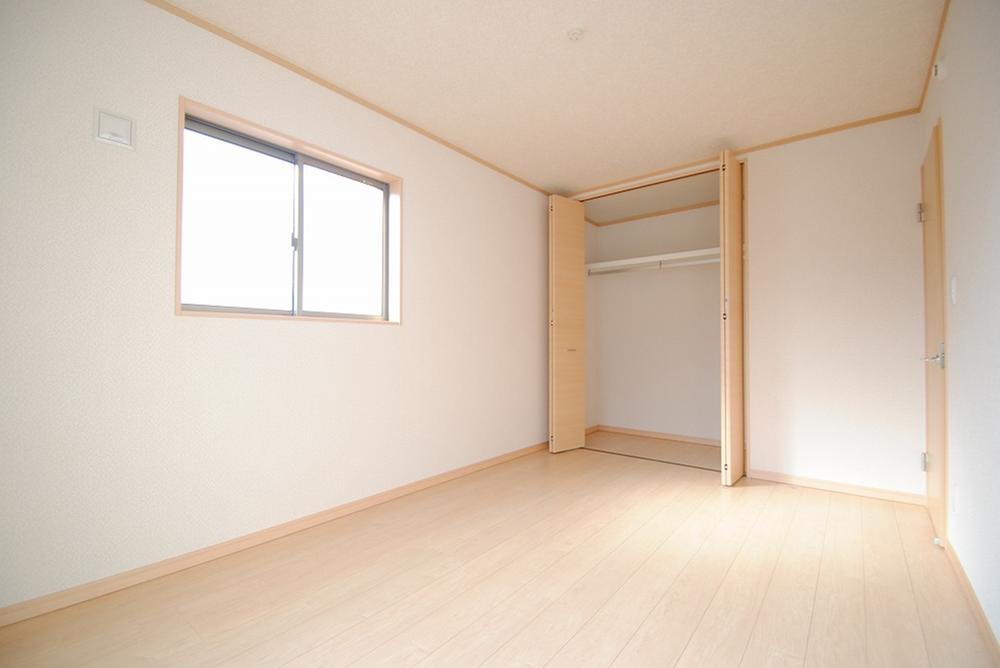 Building 2 room (December 2013) Shooting
2号棟室内(2013年12月)撮影
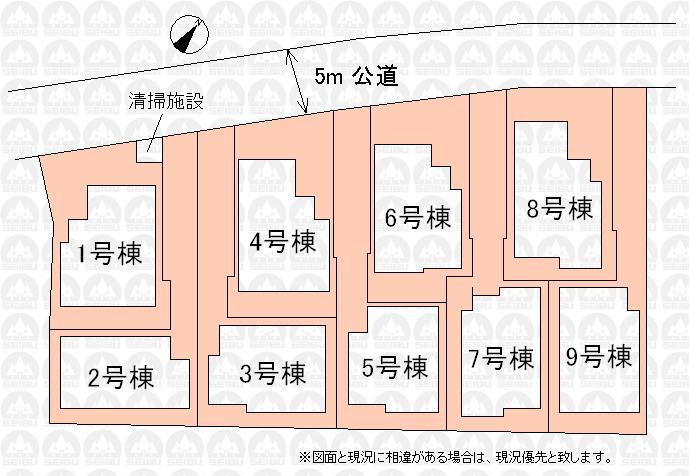 The entire compartment Figure
全体区画図
Floor plan間取り図 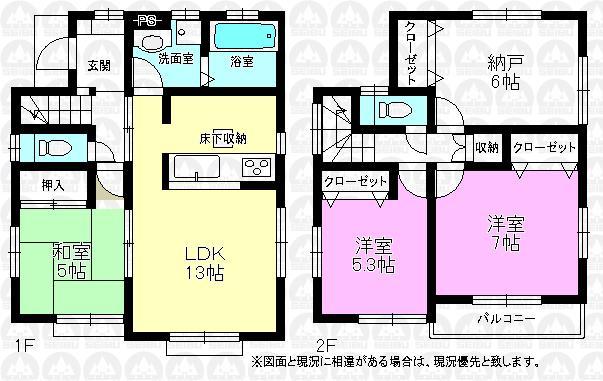 (5 Building), Price 21,800,000 yen, 4LDK, Land area 111.98 sq m , Building area 85.28 sq m
(5号棟)、価格2180万円、4LDK、土地面積111.98m2、建物面積85.28m2
Bathroom浴室 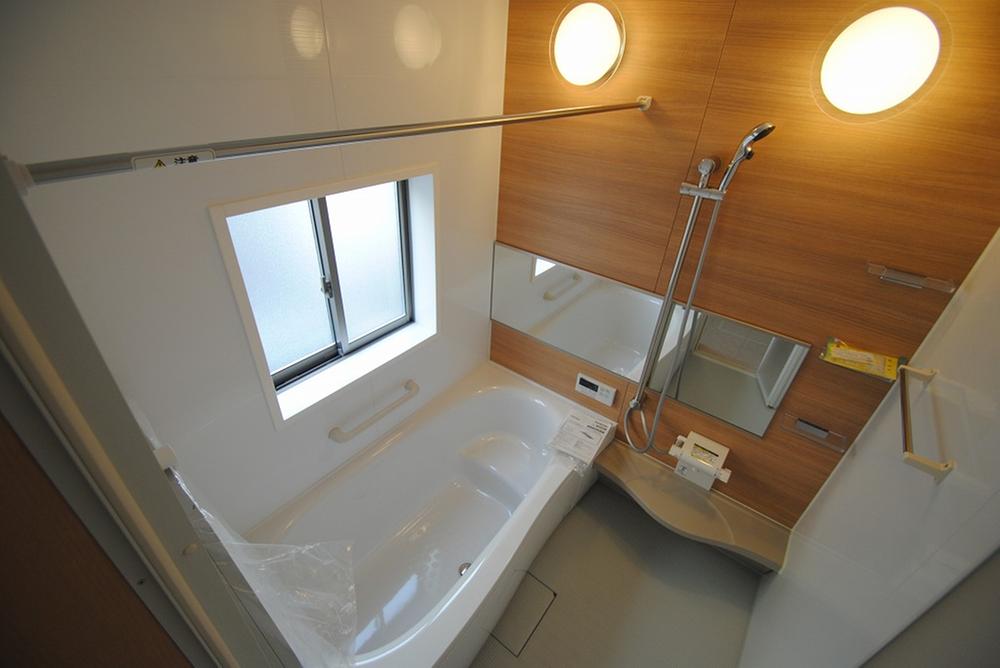 5 Building room (12 May 2013) Shooting
5号棟室内(2013年12月)撮影
Non-living roomリビング以外の居室 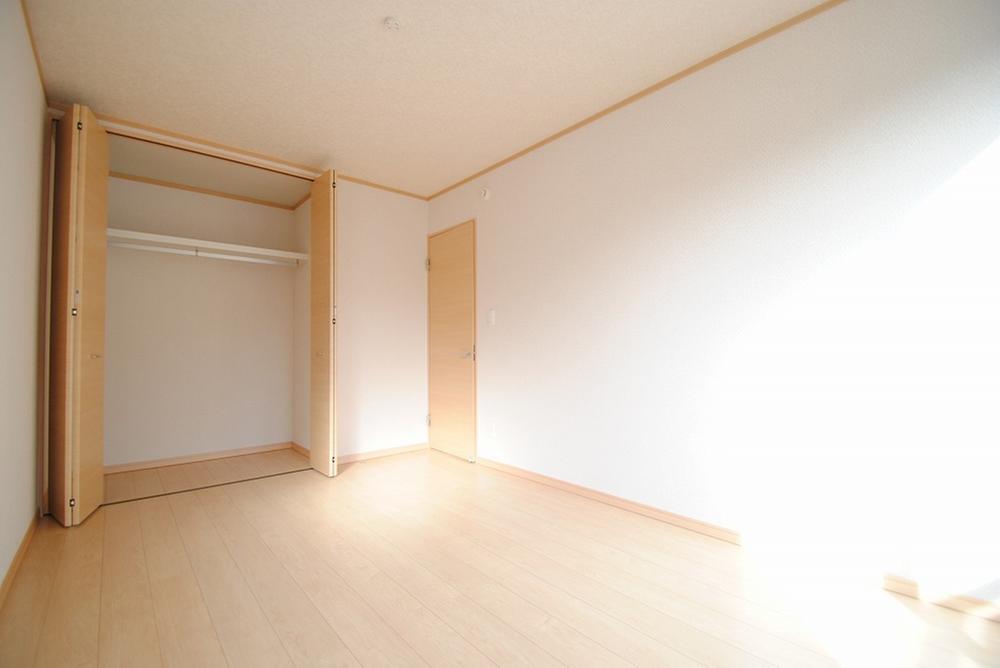 Building 2 room (December 2013) Shooting
2号棟室内(2013年12月)撮影
Location
|






















