New Homes » Kanto » Saitama » Iruma
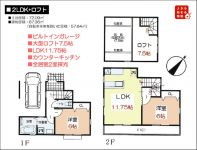 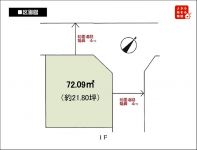
| | Saitama Prefecture Iruma 埼玉県入間市 |
| Seibu Ikebukuro Line "Iruma" walk 22 minutes 西武池袋線「入間市」歩22分 |
| Nursery, primary school, Junior high school is equipped within a 10-minute walk! Large park is also very close! Is a region of jewel for those in child-rearing! 保育園、小学校、中学校が徒歩10分圏内に揃っています! 大型公園もすぐ近く!子育て中の方にはイチオシの地域です! |
| loft, Corner lot, System kitchen, Living stairs, Atrium, Shaping land, A quiet residential area, 2-story, Leafy residential area, Flat terrain ロフト、角地、システムキッチン、リビング階段、吹抜け、整形地、閑静な住宅地、2階建、緑豊かな住宅地、平坦地 |
Features pickup 特徴ピックアップ | | System kitchen / A quiet residential area / Corner lot / Shaping land / 2-story / loft / Atrium / Leafy residential area / Living stairs / Flat terrain システムキッチン /閑静な住宅地 /角地 /整形地 /2階建 /ロフト /吹抜け /緑豊かな住宅地 /リビング階段 /平坦地 | Price 価格 | | 17.8 million yen 1780万円 | Floor plan 間取り | | 2LDK 2LDK | Units sold 販売戸数 | | 1 units 1戸 | Total units 総戸数 | | 1 units 1戸 | Land area 土地面積 | | 72.09 sq m (registration) 72.09m2(登記) | Building area 建物面積 | | 67.36 sq m (measured), Among the first floor garage 9.72 sq m 67.36m2(実測)、うち1階車庫9.72m2 | Driveway burden-road 私道負担・道路 | | Share equity 37.16 sq m × (1 / 6), Northeast 4m width, Northwest 6.9m width 共有持分37.16m2×(1/6)、北東4m幅、北西6.9m幅 | Completion date 完成時期(築年月) | | October 2013 2013年10月 | Address 住所 | | Saitama Prefecture Iruma Higashi 1 埼玉県入間市東町1 | Traffic 交通 | | Seibu Ikebukuro Line "Iruma" walk 22 minutes
Seibu Ikebukuro Line "Musashi Fujisawa" walk 26 minutes
Seibu Shinjuku Line "Iriso" walk 40 minutes 西武池袋線「入間市」歩22分
西武池袋線「武蔵藤沢」歩26分
西武新宿線「入曽」歩40分
| Related links 関連リンク | | [Related Sites of this company] 【この会社の関連サイト】 | Person in charge 担当者より | | Person in charge of real-estate and building Uno Kenichi Age: 30 Daigyokai Experience: 10 years kindness ・ The motto polite advice after the buy a house, Please let me introduce the properties to suit your while to propose a home purchase was thought that after the move. 担当者宅建宇野 健一年齢:30代業界経験:10年親切・丁寧をモットーに住宅を購入のあとのアドバイスなど、入居後の事も考えた住宅購入をご提案しながらお客様にあった物件をご紹介させて頂きます。 | Contact お問い合せ先 | | TEL: 0800-603-0625 [Toll free] mobile phone ・ Also available from PHS
Caller ID is not notified
Please contact the "saw SUUMO (Sumo)"
If it does not lead, If the real estate company TEL:0800-603-0625【通話料無料】携帯電話・PHSからもご利用いただけます
発信者番号は通知されません
「SUUMO(スーモ)を見た」と問い合わせください
つながらない方、不動産会社の方は
| Building coverage, floor area ratio 建ぺい率・容積率 | | Fifty percent ・ 80% 50%・80% | Time residents 入居時期 | | Consultation 相談 | Land of the right form 土地の権利形態 | | Ownership 所有権 | Structure and method of construction 構造・工法 | | Wooden 2-story (framing method) 木造2階建(軸組工法) | Use district 用途地域 | | One dwelling 1種住居 | Other limitations その他制限事項 | | Regulations have by the Landscape Act, Regulations have by the Aviation Law 景観法による規制有、航空法による規制有 | Overview and notices その他概要・特記事項 | | Contact: Uno Kenichi, Facilities: Public Water Supply, This sewage, Individual LPG, Building confirmation number: No. 13UDI3S Ken 00869, Parking: Garage 担当者:宇野 健一、設備:公営水道、本下水、個別LPG、建築確認番号:第13UDI3S建00869号、駐車場:車庫 | Company profile 会社概要 | | <Mediation> Minister of Land, Infrastructure and Transport (2) No. 006,956 (one company) National Housing Industry Association (Corporation) metropolitan area real estate Fair Trade Council member living cooperation Group Co., Ltd., Sumitomo cooperation Iruma branch Yubinbango358-0003 Saitama Prefecture Iruma Toyooka 1-6-7 <仲介>国土交通大臣(2)第006956号(一社)全国住宅産業協会会員 (公社)首都圏不動産公正取引協議会加盟住協グループ(株)住協入間支店〒358-0003 埼玉県入間市豊岡1-6-7 |
Floor plan間取り図 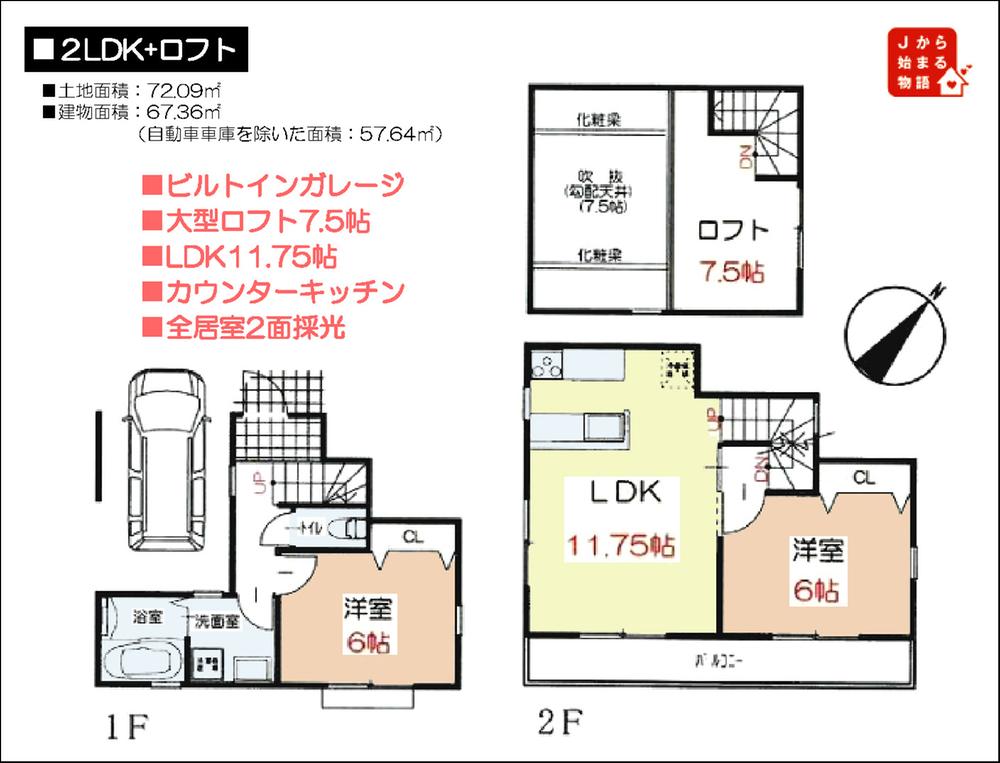 17.8 million yen, 2LDK, Land area 72.09 sq m , Building area 67.36 sq m 2LDK + loft
1780万円、2LDK、土地面積72.09m2、建物面積67.36m2 2LDK+ロフト
Compartment figure区画図 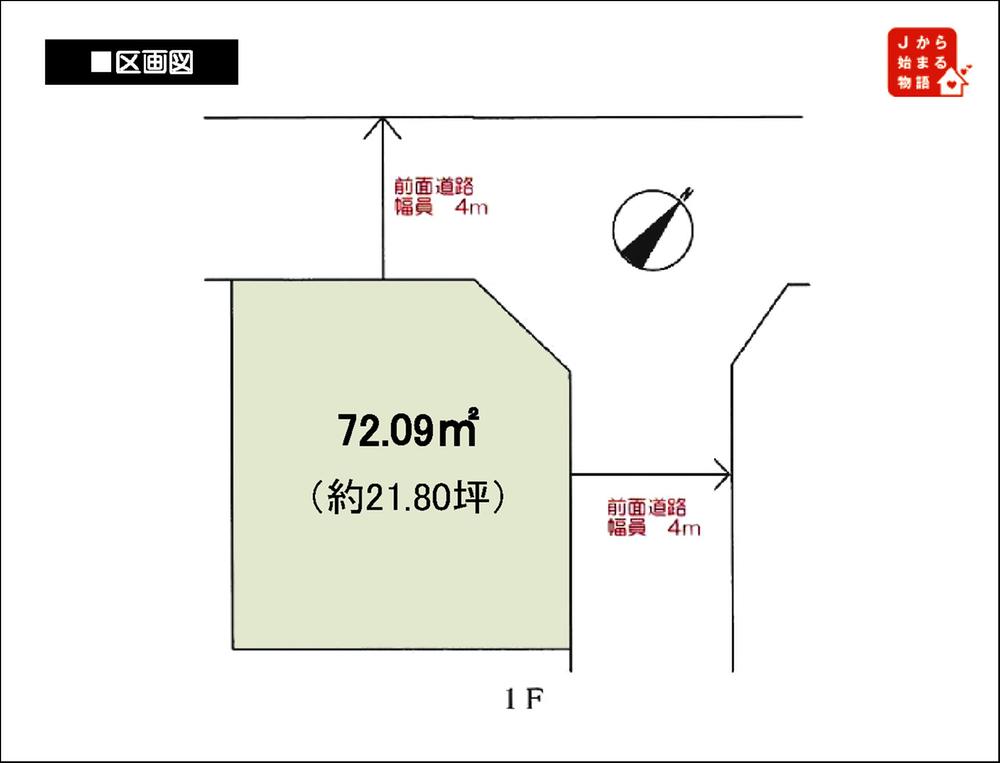 17.8 million yen, 2LDK, Land area 72.09 sq m , Building area 67.36 sq m northeast of the corner lot. Day is good in from two directions daylighting.
1780万円、2LDK、土地面積72.09m2、建物面積67.36m2 北東の角地。2方向から採光で日当たり良好です。
Local appearance photo現地外観写真 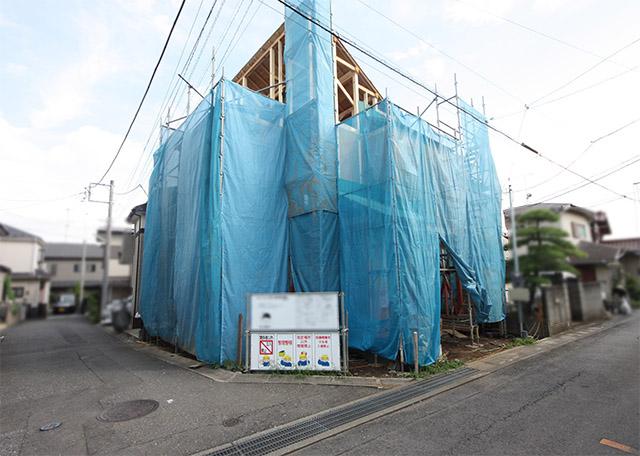 Local (August 2013) Shooting
現地(2013年8月)撮影
Shopping centreショッピングセンター 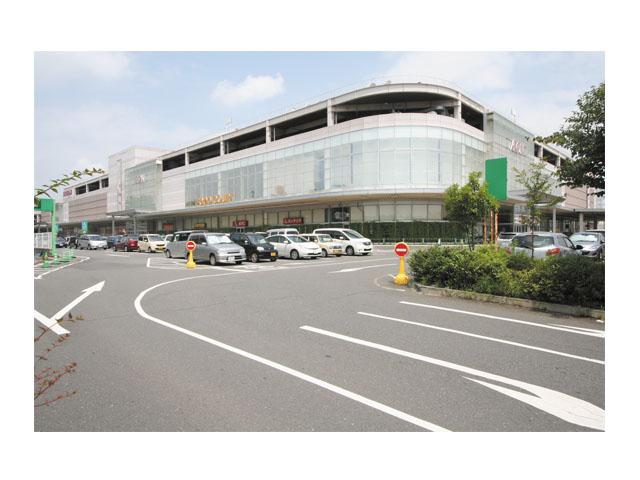 1360m until the ion Iruma shopping center
イオン入間ショッピングセンターまで1360m
Supermarketスーパー 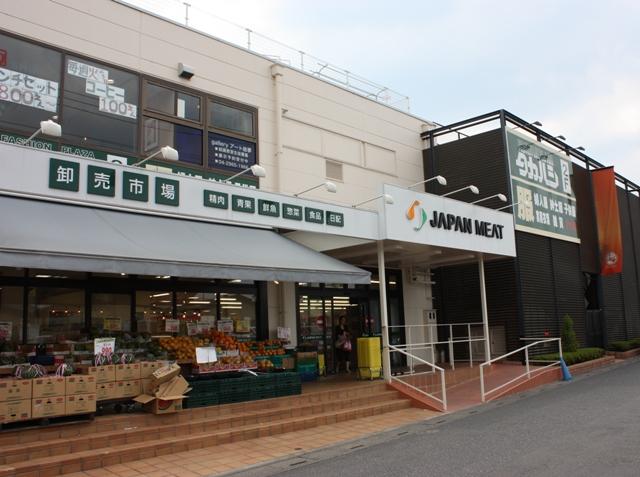 713m to Japan meat wholesale market Iruma
ジャパンミート卸売市場入間店まで713m
Junior high school中学校 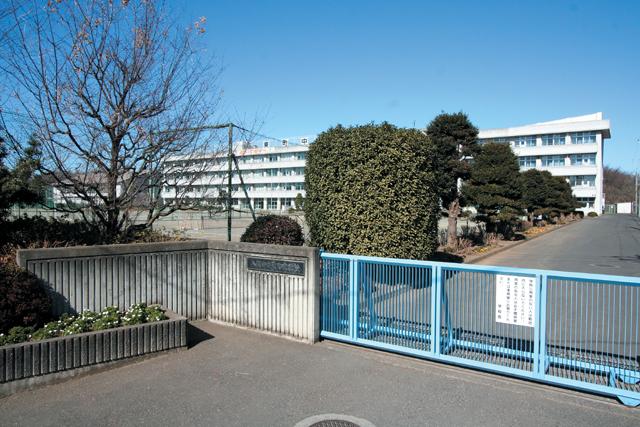 Iruma Municipal Higashi until junior high school 635m
入間市立東町中学校まで635m
Primary school小学校 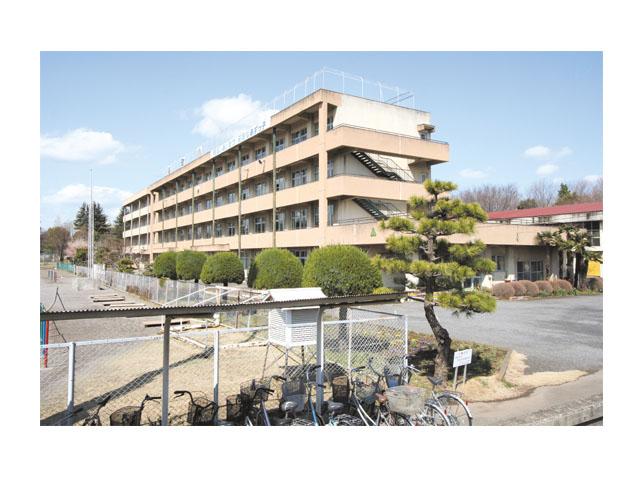 Iruma Municipal Higashi to elementary school 708m
入間市立東町小学校まで708m
Hospital病院 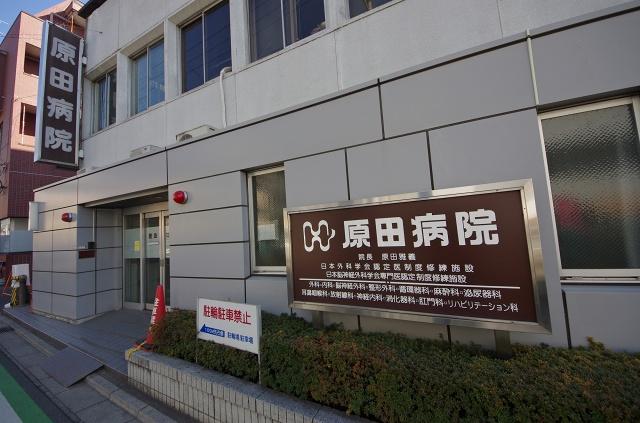 Tomeikai 1452m until Harada hospital
東明会原田病院まで1452m
Post office郵便局 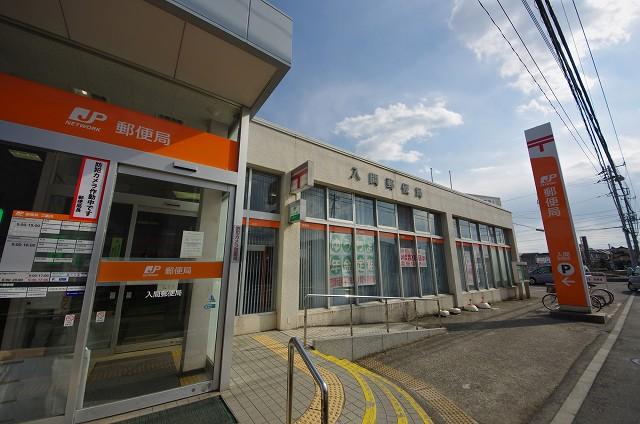 Iruma 1177m until the post office
入間郵便局まで1177m
Park公園 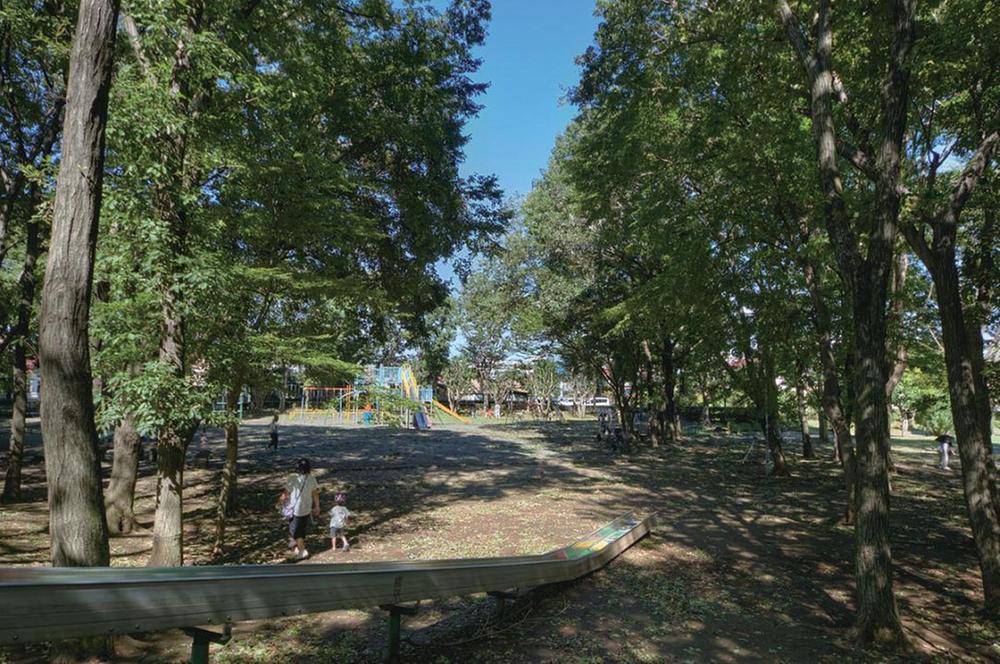 267m to Fujimi Park
富士見公園まで267m
Location
|











