New Homes » Kanto » Saitama » Iruma
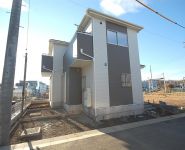 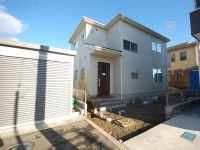
| | Saitama Prefecture Iruma 埼玉県入間市 |
| Seibu Ikebukuro Line "Musashi Fujisawa" walk 28 minutes 西武池袋線「武蔵藤沢」歩28分 |
| "LDK15 tatami mats or more ・ Face-to-face kitchen ・ The advent of permanent residence for property of all living room with storage. Please check the detailed floor plans and the surrounding environment. " 「LDK15畳以上・対面キッチン・全居室収納付の永住向け物件の登場。詳細間取りや周辺環境をお確かめ下さい。」 |
| Corresponding to the flat-35S, Pre-ground survey, Super close, Facing south, System kitchen, Yang per good, All room storage, A quiet residential area, LDK15 tatami mats or moreese-style room, Shaping land, Washbasin with shower, Face-to-face kitchen, Wide balcony, Barrier-free, Toilet 2 places, Bathroom 1 tsubo or more, 2-story, 2 or more sides balcony, South balcony, Double-glazing, Warm water washing toilet seat, Nantei, Underfloor Storage, The window in the bathroom, TV monitor interphone, Ventilation good, Water filter, A large gap between the neighboring house, Maintained sidewalk, Flat terrain, Development subdivision in フラット35Sに対応、地盤調査済、スーパーが近い、南向き、システムキッチン、陽当り良好、全居室収納、閑静な住宅地、LDK15畳以上、和室、整形地、シャワー付洗面台、対面式キッチン、ワイドバルコニー、バリアフリー、トイレ2ヶ所、浴室1坪以上、2階建、2面以上バルコニー、南面バルコニー、複層ガラス、温水洗浄便座、南庭、床下収納、浴室に窓、TVモニタ付インターホン、通風良好、浄水器、隣家との間隔が大きい、整備された歩道、平坦地、開発分譲地内 |
Local guide map 現地案内図 | | Local guide map 現地案内図 | Features pickup 特徴ピックアップ | | Corresponding to the flat-35S / Pre-ground survey / Super close / Facing south / System kitchen / Yang per good / All room storage / A quiet residential area / LDK15 tatami mats or more / Japanese-style room / Shaping land / Washbasin with shower / Face-to-face kitchen / Wide balcony / Barrier-free / Toilet 2 places / Bathroom 1 tsubo or more / 2-story / 2 or more sides balcony / South balcony / Double-glazing / Warm water washing toilet seat / Nantei / Underfloor Storage / The window in the bathroom / TV monitor interphone / Ventilation good / Water filter / A large gap between the neighboring house / Maintained sidewalk / Flat terrain / Development subdivision in フラット35Sに対応 /地盤調査済 /スーパーが近い /南向き /システムキッチン /陽当り良好 /全居室収納 /閑静な住宅地 /LDK15畳以上 /和室 /整形地 /シャワー付洗面台 /対面式キッチン /ワイドバルコニー /バリアフリー /トイレ2ヶ所 /浴室1坪以上 /2階建 /2面以上バルコニー /南面バルコニー /複層ガラス /温水洗浄便座 /南庭 /床下収納 /浴室に窓 /TVモニタ付インターホン /通風良好 /浄水器 /隣家との間隔が大きい /整備された歩道 /平坦地 /開発分譲地内 | Event information イベント情報 | | Local guidance meeting (please visitors to direct local) schedule / Every Saturday, Sunday and public holidays time / 10:00 ~ 17:00 現地案内会(直接現地へご来場ください)日程/毎週土日祝時間/10:00 ~ 17:00 | Property name 物件名 | | Libre Garden Iruma Kamifujisawa リーブルガーデン入間市上藤沢 | Price 価格 | | 25,800,000 yen ・ 26,800,000 yen 2580万円・2680万円 | Floor plan 間取り | | 4LDK 4LDK | Units sold 販売戸数 | | 2 units 2戸 | Total units 総戸数 | | 2 units 2戸 | Land area 土地面積 | | 104.73 sq m ・ 131.78 sq m (31.68 tsubo ・ 39.86 tsubo) (measured) 104.73m2・131.78m2(31.68坪・39.86坪)(実測) | Building area 建物面積 | | 101.02 sq m ・ 105.99 sq m (30.55 tsubo ・ 32.06 tsubo) (measured) 101.02m2・105.99m2(30.55坪・32.06坪)(実測) | Driveway burden-road 私道負担・道路 | | Road width: 5m, Asphaltic pavement, Development road 5m width 道路幅:5m、アスファルト舗装、開発道路5m幅 | Completion date 完成時期(築年月) | | 2013 late December plans 2013年12月下旬予定 | Address 住所 | | Saitama Prefecture Iruma Oaza Kamifujisawa 619-20 埼玉県入間市大字上藤沢619-20 | Traffic 交通 | | Seibu Ikebukuro Line "Musashi Fujisawa" walk 28 minutes
Seibu Ikebukuro Line "Musashi Fujisawa" 10 minutes Seibu Green Hill walk 10 minutes by bus 西武池袋線「武蔵藤沢」歩28分
西武池袋線「武蔵藤沢」バス10分西武グリーンヒル歩10分
| Related links 関連リンク | | [Related Sites of this company] 【この会社の関連サイト】 | Contact お問い合せ先 | | TEL: 0800-601-4625 [Toll free] mobile phone ・ Also available from PHS
Caller ID is not notified
Please contact the "saw SUUMO (Sumo)"
If it does not lead, If the real estate company TEL:0800-601-4625【通話料無料】携帯電話・PHSからもご利用いただけます
発信者番号は通知されません
「SUUMO(スーモ)を見た」と問い合わせください
つながらない方、不動産会社の方は
| Building coverage, floor area ratio 建ぺい率・容積率 | | Kenpei rate: 60%, Volume ratio: 200% 建ペい率:60%、容積率:200% | Time residents 入居時期 | | Consultation 相談 | Land of the right form 土地の権利形態 | | Ownership 所有権 | Structure and method of construction 構造・工法 | | Wooden 2-story (framing method) 木造2階建(軸組工法) | Use district 用途地域 | | Two dwellings 2種住居 | Land category 地目 | | Residential land 宅地 | Overview and notices その他概要・特記事項 | | Building confirmation number: No. SJK-KX1311060539 建築確認番号:第SJK-KX1311060539号 | Company profile 会社概要 | | <Marketing alliance (agency)> Saitama Governor (10) No. 008534 (Corporation) Prefecture Building Lots and Buildings Transaction Business Association (Corporation) metropolitan area real estate Fair Trade Council member Sayama Real Estate Co., Ltd. Iruma Yubinbango358-0003 Saitama Prefecture Iruma Toyooka 1-4-30 Castle Mansion Iruma Station <販売提携(代理)>埼玉県知事(10)第008534号(公社)埼玉県宅地建物取引業協会会員 (公社)首都圏不動産公正取引協議会加盟狭山不動産(株)入間店〒358-0003 埼玉県入間市豊岡1-4-30 キャッスルマンション入間駅前 |
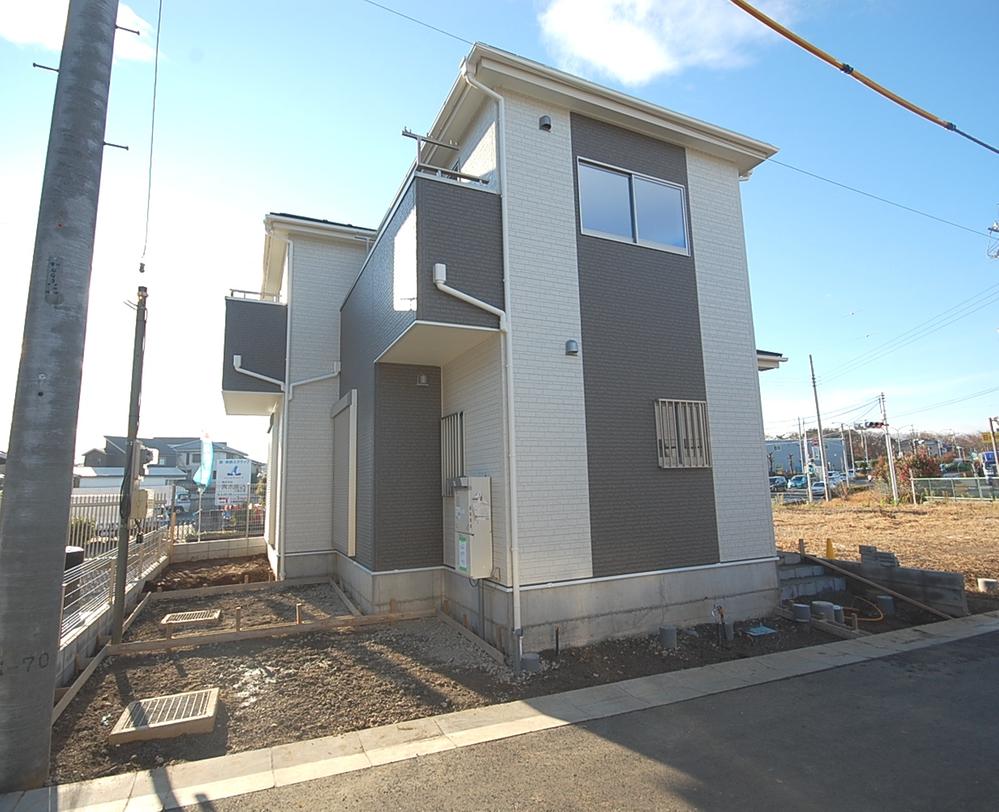 Local (12 May 2013) Shooting
現地(2013年12月)撮影
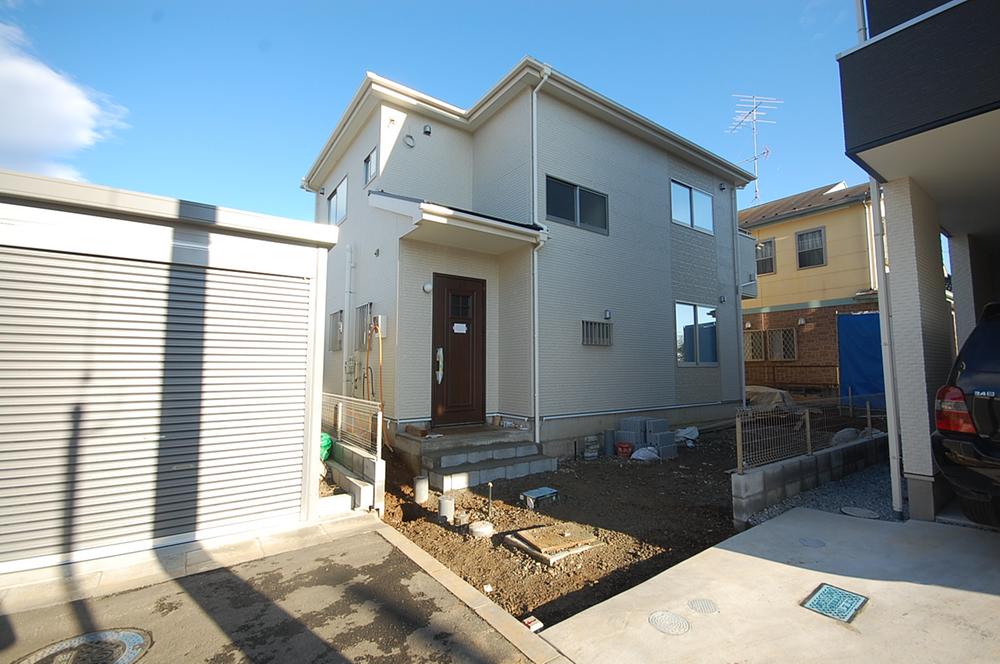 Local (12 May 2013) Shooting
現地(2013年12月)撮影
Local appearance photo現地外観写真 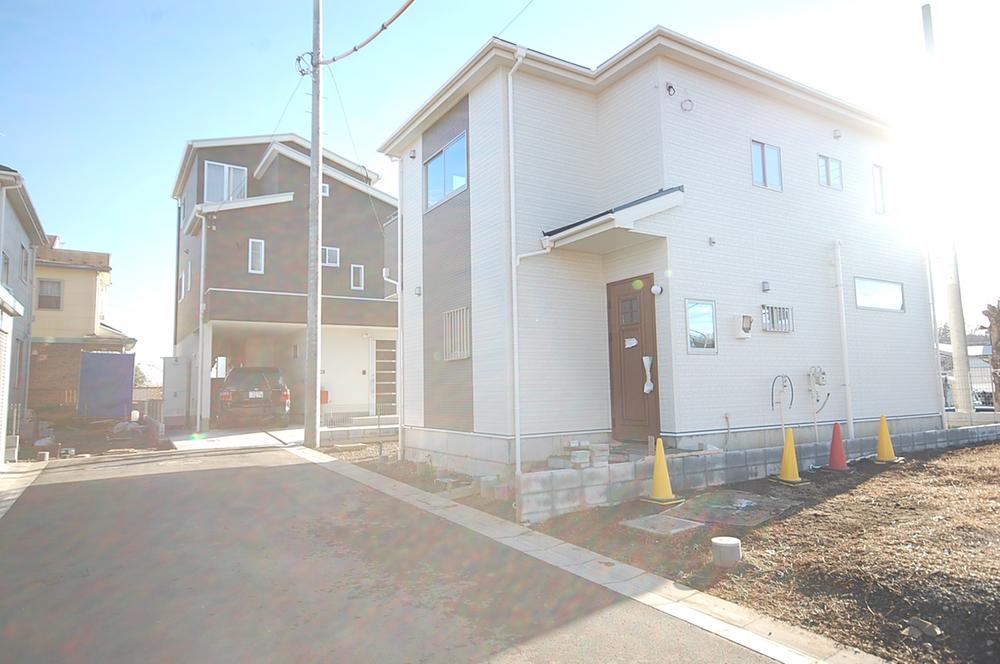 Local (12 May 2013) Shooting
現地(2013年12月)撮影
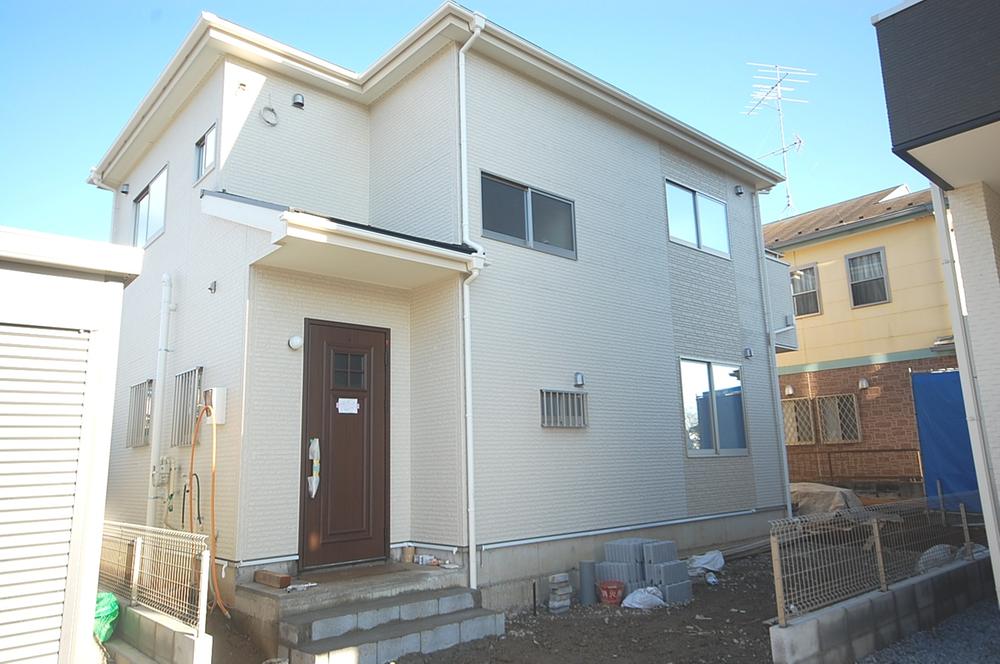 Local (12 May 2013) Shooting
現地(2013年12月)撮影
Floor plan間取り図 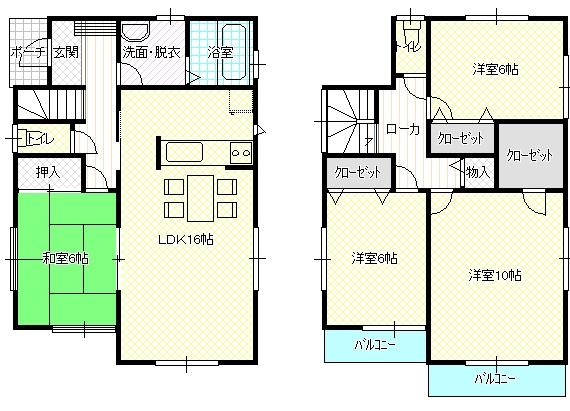 (Building 2), Price 26,800,000 yen, 4LDK, Land area 131.78 sq m , Building area 105.99 sq m
(2号棟)、価格2680万円、4LDK、土地面積131.78m2、建物面積105.99m2
Shopping centreショッピングセンター 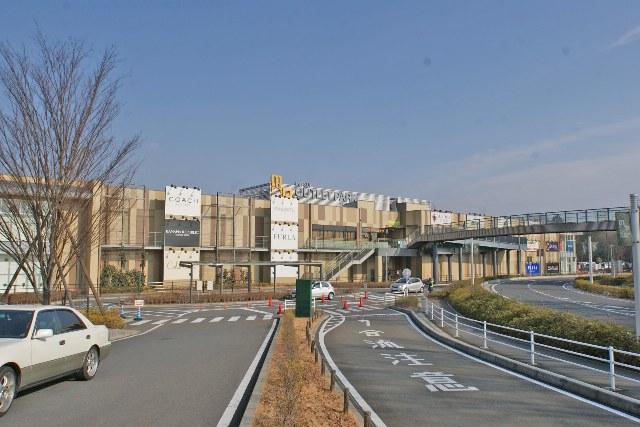 1050m to Mitsui Outlet Park Iruma
三井アウトレットパーク入間まで1050m
Supermarketスーパー 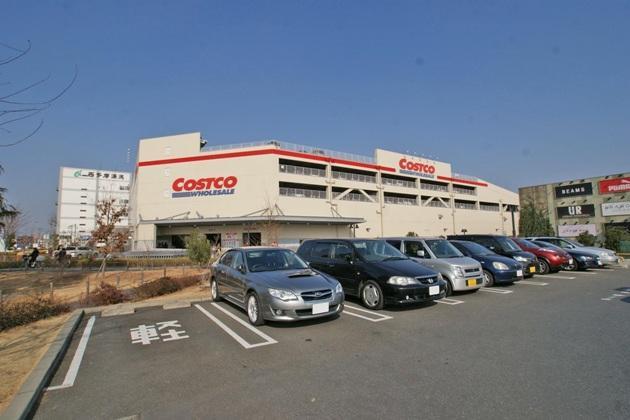 1080m to Costco
コストコまで1080m
Same specifications photo (bathroom)同仕様写真(浴室) 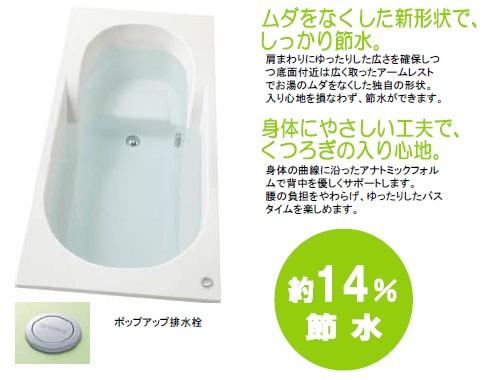 ■ NORITZ steel tub ・ Firm water-saving in the new shape that eliminates the waste. ・ In devising friendly body, Comfortable entering and relaxation. ・ Water-saving effect About 14% ・ Acrylic coat of wall surface, Beautiful long-lasting
■NORITZ製の浴槽・ムダをなくした新形状でしっかり節水。・身体にやさしい工夫で、くつろぎの入り心地。・節水効果 約14%・壁は表面のアクリルコートで、キレイが長持ち
Otherその他 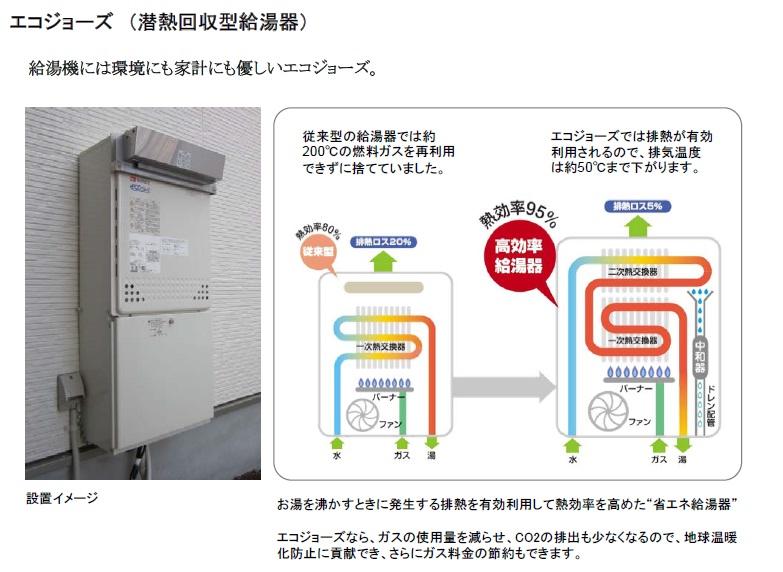 ■ Eco Jaws ・ If "energy-saving water heater" Eco Jaws, Herase the amount of gas, Since CO2 emissions also become less of, It can contribute to the prevention of global warming, In addition you can also save gas rates
■エコジョーズ・“省エネ給湯器”エコジョーズなら、ガスの使用量を減らせ、CO2の排出も少なくなるので、地球温暖化防止に貢献でき、さらにガス料金の節約もできます
Same specifications photo (kitchen)同仕様写真(キッチン) 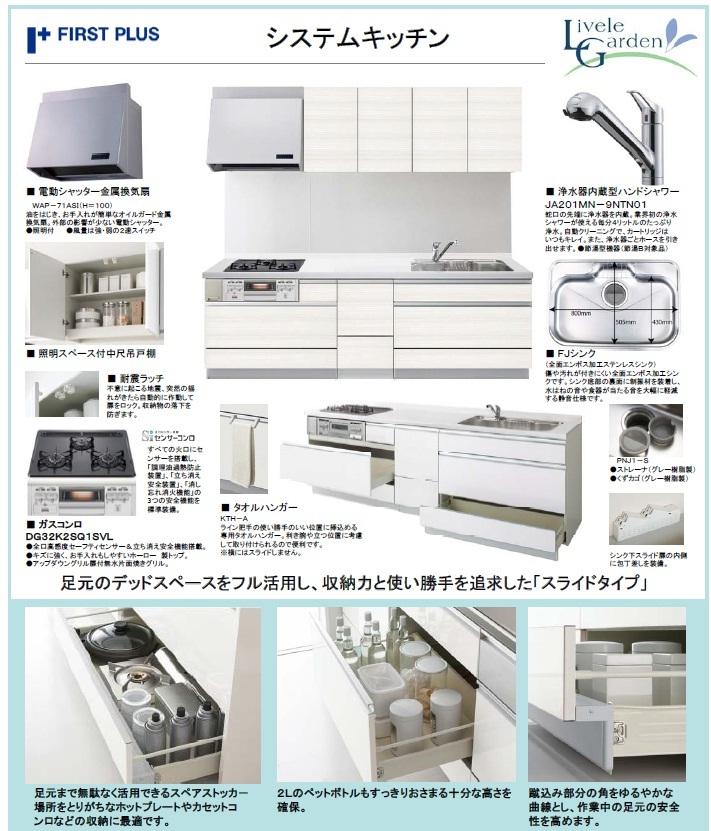 ■ System kitchen dead space at the foot of steel FIRST PLUS to take full advantage of the, The pursuit of storage capacity and ease of use "slide type" ・ Ensuring a sufficient height 2L PET bottles also fit neat ・ Water purifier visceral hand shower
■FIRST PLUS製のシステムキッチン足元のデッドスペースをフル活用し、収納力と使い勝手を追求した「スライドタイプ」・2Lのペットボトルもすっきりおさまる十分な高さを確保・浄水器内臓型ハンドシャワー
Wash basin, toilet洗面台・洗面所 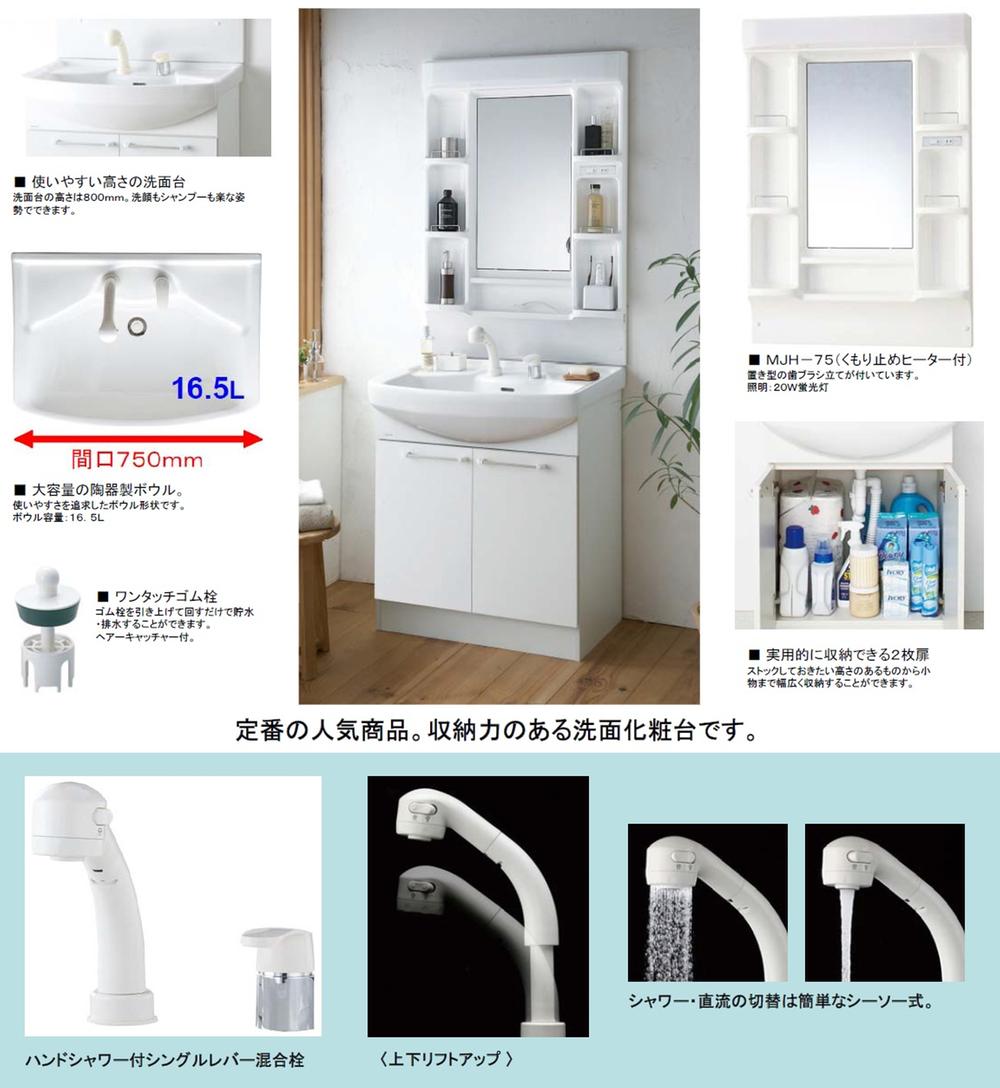 ■ Vanity made FIRST PLUS ・ The height of the wash basin is 800mm. Washing the face can also be shampoo also in a comfortable position. ・ It is a bowl shape in pursuit of ease of use. ・ Freshly every type of toothbrush comes with.
■FIRST PLUS製の洗面化粧台・洗面台の高さは800mm。洗顔もシャンプーも楽な姿勢でできます。・使いやすさを追求したボウル形状です。・置き型の歯ブラシ立てが付いています。
Toiletトイレ 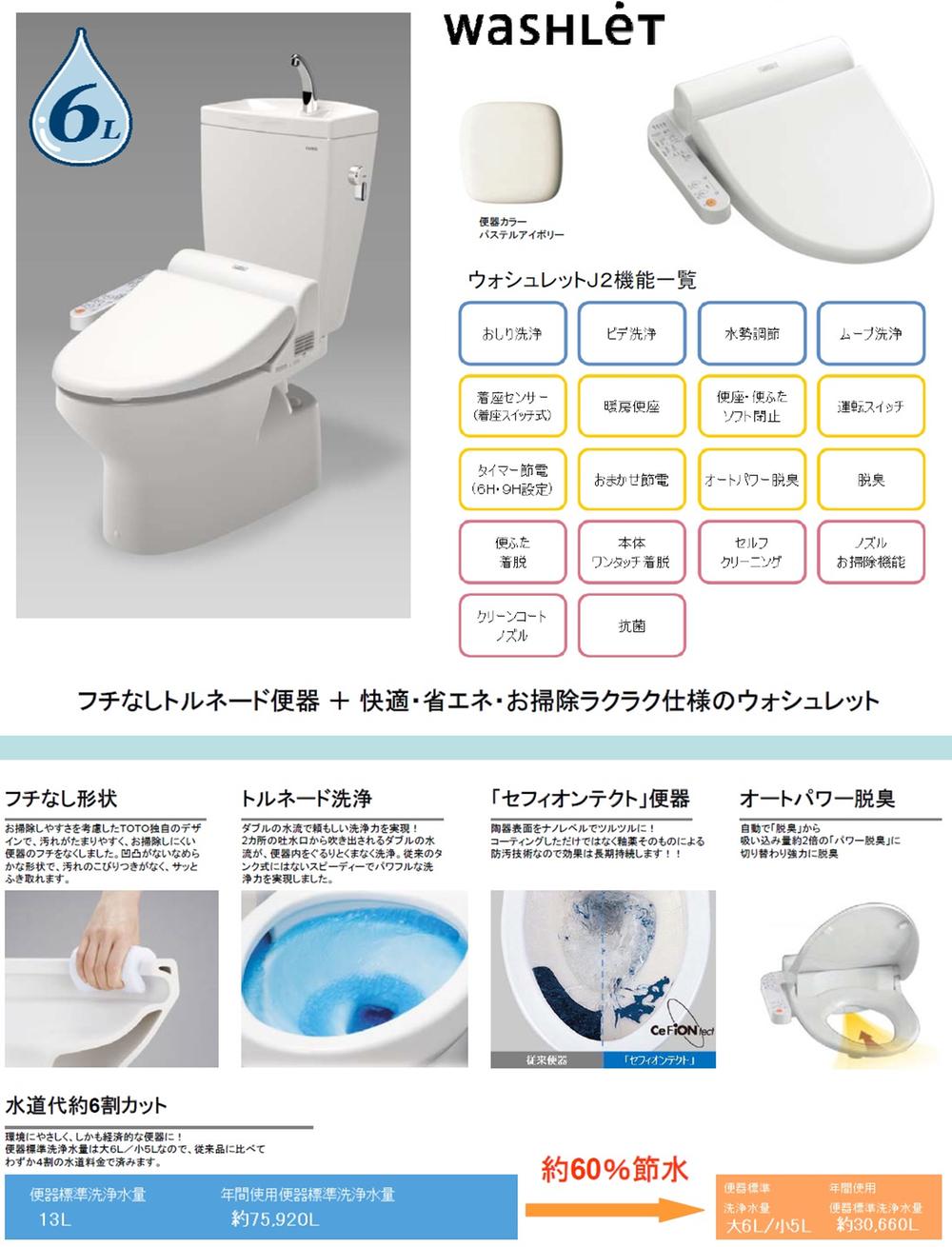 ■ TOTO made of toilet ・ Borderless shape in consideration of the cleaning ease ・ Tornado cleaning to wash all over the inside of the toilet bowl in the double of water flow ・ Coating to smooth the pottery surface at the nano level
■TOTO製のトイレ・お掃除しやすさを考慮したフチなし形状・ダブルの水流で便器内をくまなく洗浄するトルネード洗浄・陶器表面をナノレベルでツルツルにコーティング
Otherその他 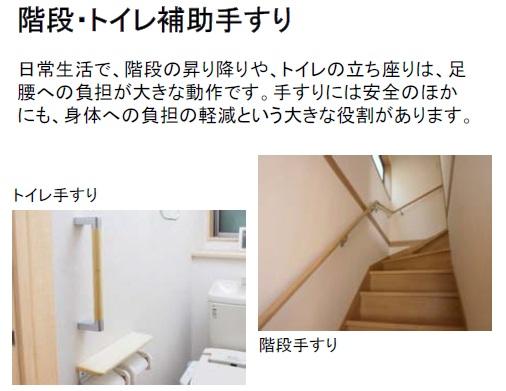 ■ Stairs ・ Toilet auxiliary handrail
■階段・トイレ補助手すり
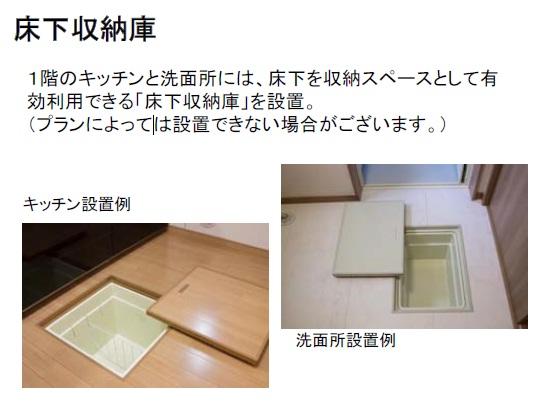 ■ Underfloor storage
■床下収納庫
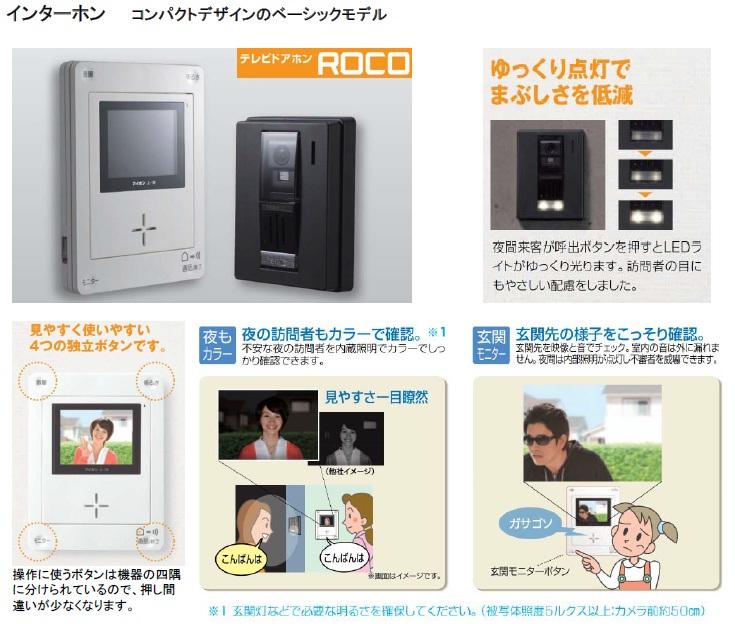 ■ Intercom
■インターホン
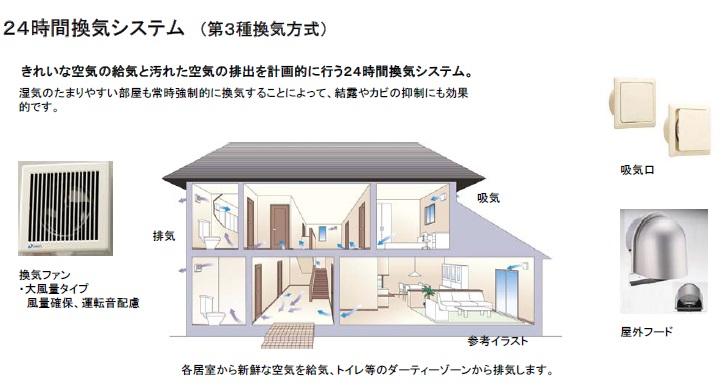 ■ 24-hour ventilation system
■24時間換気システム
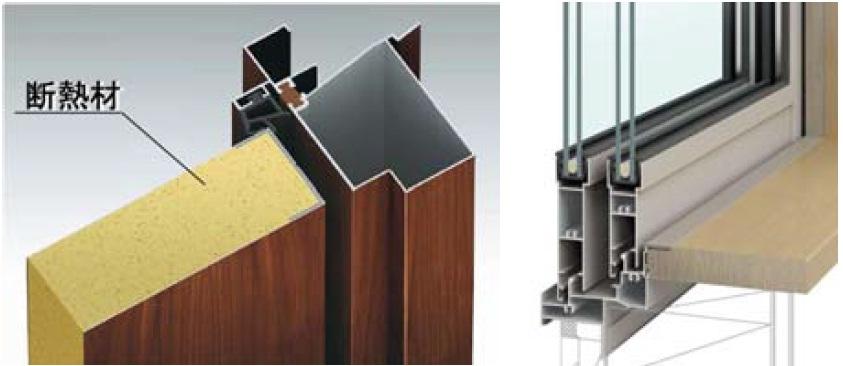 ■ Insulated door ・ Thermal barrier Low-e double-layer glass-filled window
■断熱ドア・遮熱Low-e複層硝子入り窓
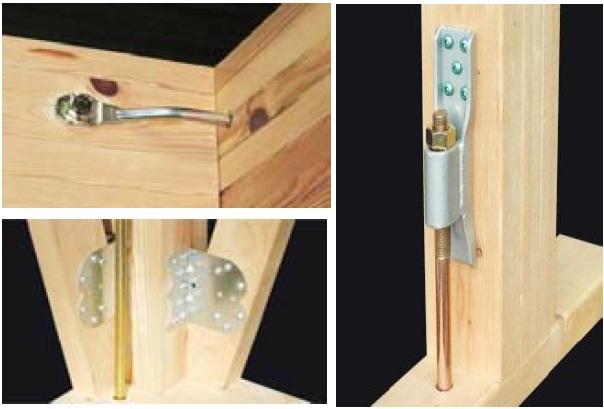 ■ Seismic hardware
■耐震金物
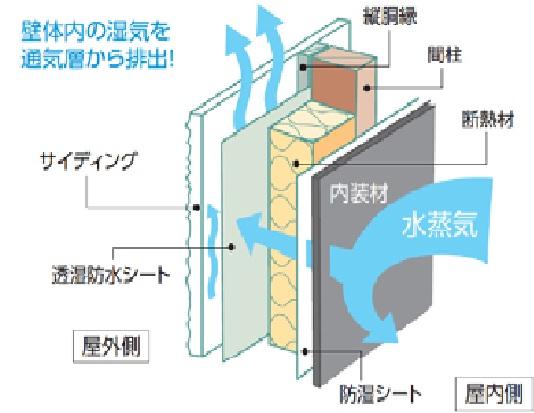 ■ Outer wall ventilation method
■外壁通気工法
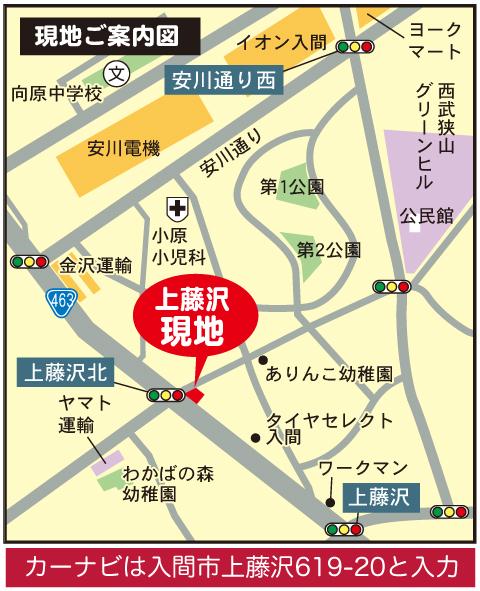 Local guide map
現地案内図
Floor plan間取り図 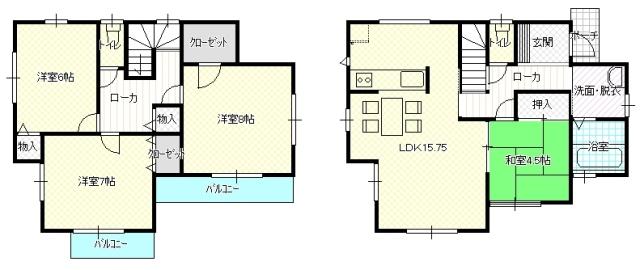 1085m until the ion Iruma
イオン入間店まで1085m
Supermarketスーパー 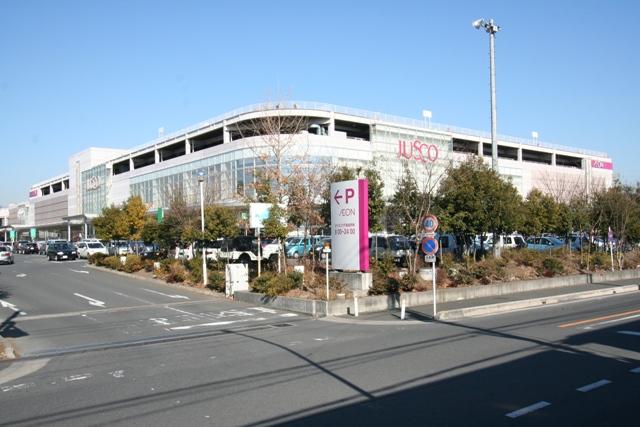 1085m until the ion Iruma
イオン入間店まで1085m
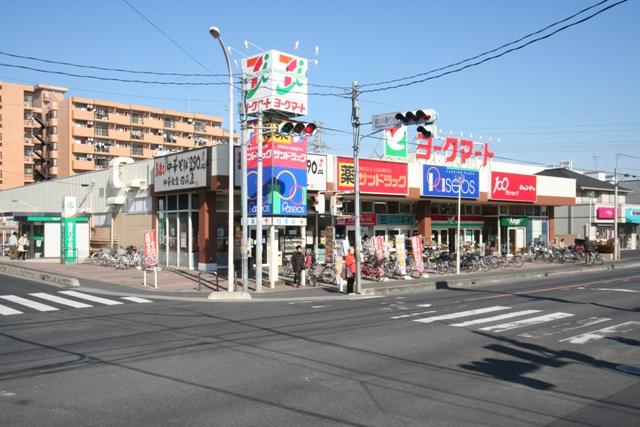 York Mart to Iruma 963m
ヨークマート入間店まで963m
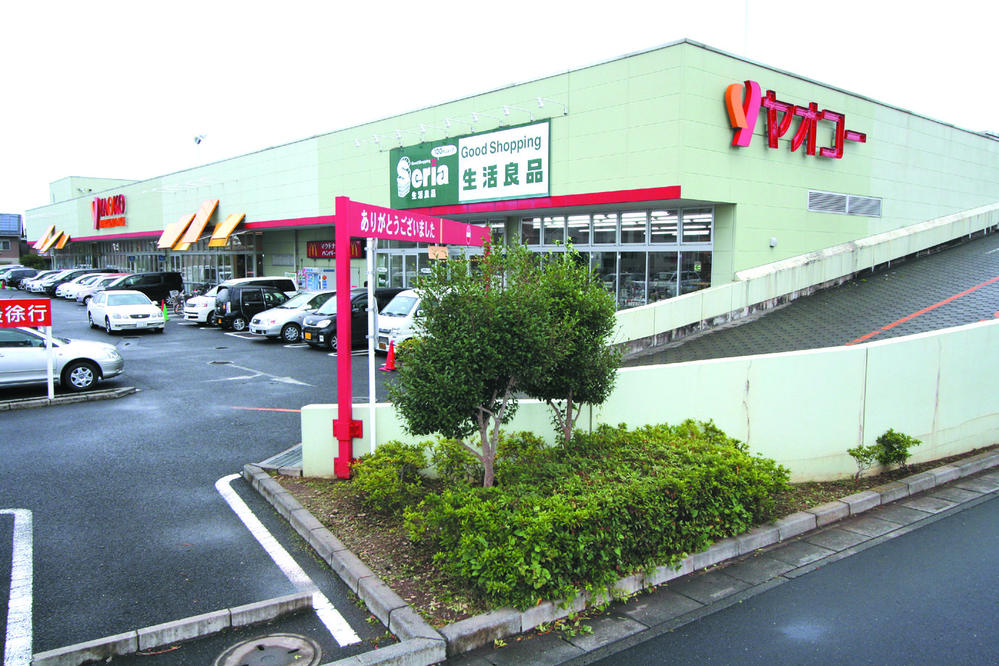 Yaoko Co., Ltd. until Shimofujisawa shop 1416m
ヤオコー下藤沢店まで1416m
Construction ・ Construction method ・ specification構造・工法・仕様 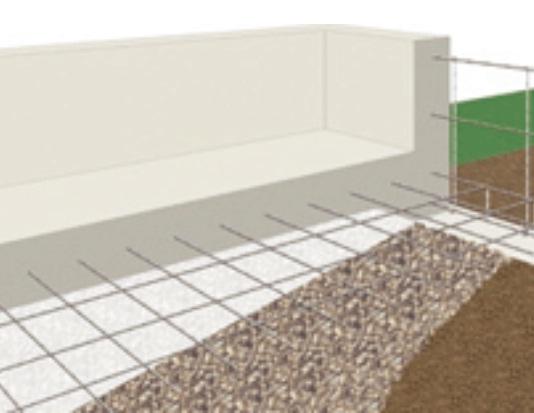 ■ Standard adopted "rebar-filled concrete mat foundation" to the foundation in this property. The base portion is Haisuji the 13mm rebar in a grid pattern in 200mm pitch, It made by pouring concrete. Because solid foundation to cover the basis of the whole ground, It can be transmitted to the ground by dispersing a load of the building, It is possible to improve the durability and earthquake resistance against immobility subsidence. or, Because under the floor over the entire surface is concrete will also be moisture-proof measures.
■当物件では基礎に「鉄筋入りコンクリートベタ基礎」を標準採用。ベース部分には13mmの鉄筋を200mmピッチで碁盤目状に配筋し、コンクリートを流し込んで造ります。ベタ基礎は地面全体を基礎で覆うため、建物の加重を分散して地面に伝えることができ、不動沈下に対する耐久性や耐震性を向上することができます。又、床下全面がコンクリートになるので防湿対策にもなります。
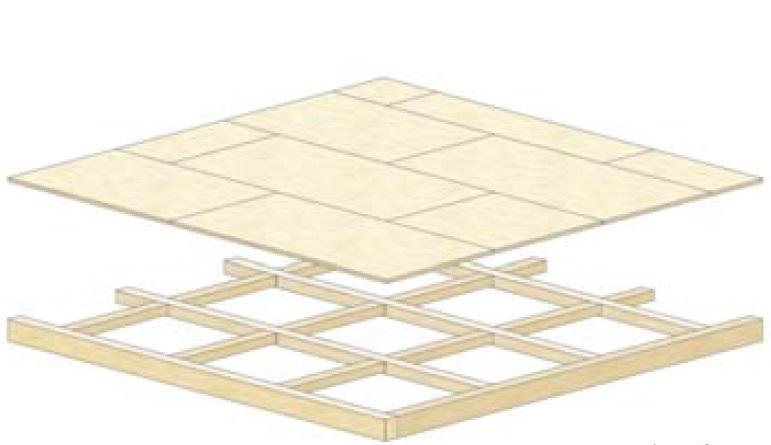 In this listing is, First floor and the thickness on the second floor of the floor was to select "Tsuyoshiyuka method" to lay the 24mm of plywood. This is a method that Tsukeru fastened directly to the foundation and beam structure for the surface material, By integrating the whole house the floor as one of the plane, It will be a very strong structure in force from the horizontal. To prevent twisting of the house, It provides excellent effect on earthquake resistance.
当物件では、1階と2階の床に厚さが24mmの合板を敷く「剛床工法」を選びました。これは構造用面材を土台と梁に直接留めつける工法で、床をひとつの面として家全体を一体化することで、横からの力にも非常に強い構造となります。家屋のねじれを防止し、耐震性に優れた効果を発揮します。
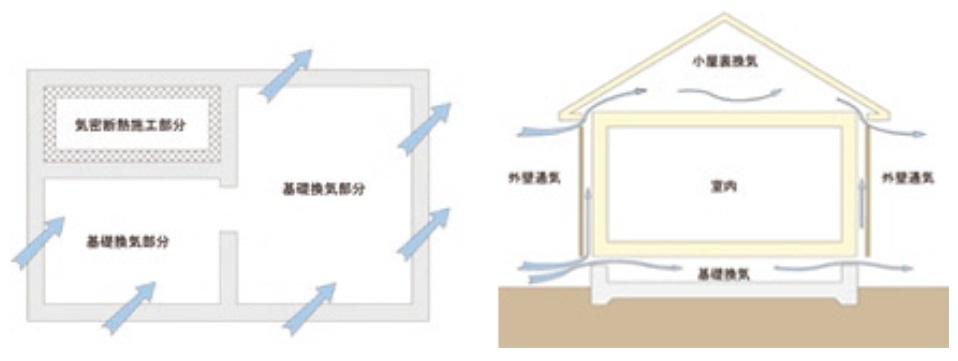 ■ To prevent the deterioration of the building, It is important the elimination of under the floor of the moisture that causes corrosion of the structural part. In our property adopted in the standard "basic packing method", Of conventional construction method 1.5 ~ Exert twice the underfloor ventilation performance. To protect the foundation of the house from moisture, It works to improve the durability.
■建物の劣化を防ぐには、構造部の腐食の原因となる床下の湿気の排除が重要です。当物件では「基礎パッキン工法」を標準で採用し、従来工法の1.5 ~ 2倍の床下換気性能を発揮。住宅の土台を湿気から守り、耐久性を向上させる働きがあります。
Drug storeドラッグストア 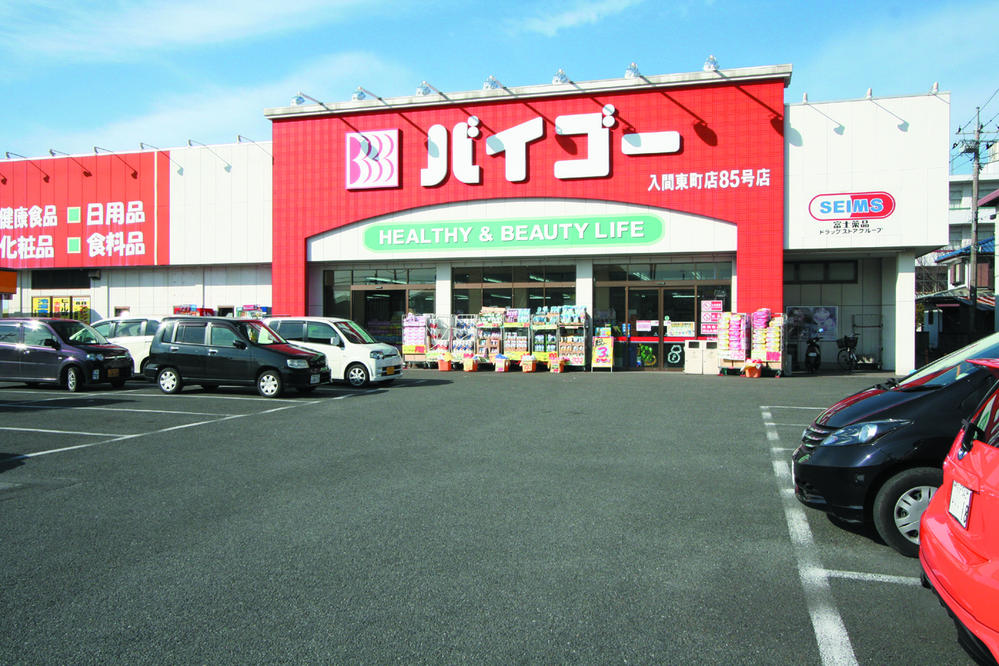 Drugstore Baigo to Higashi shop 1478m
ドラッグストアバイゴー東町店まで1478m
Home centerホームセンター 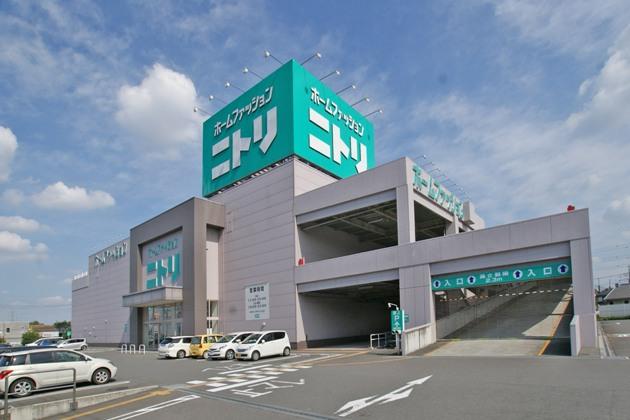 1683m to Nitori Iruma
ニトリ入間店まで1683m
Station駅 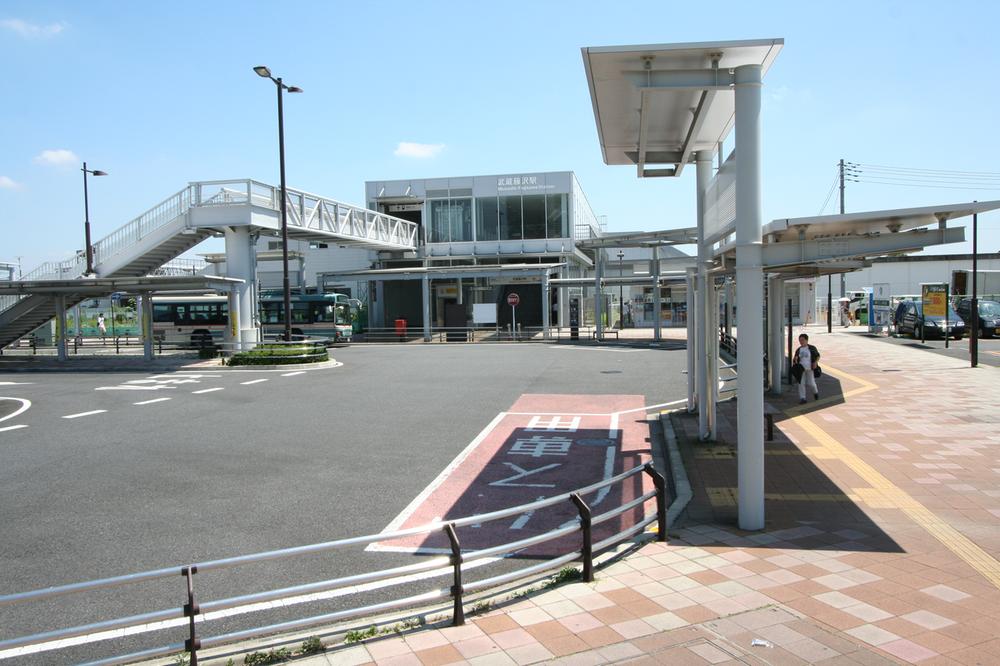 2200m to Musashi Fujisawa Station
武蔵藤沢駅まで2200m
Supermarketスーパー 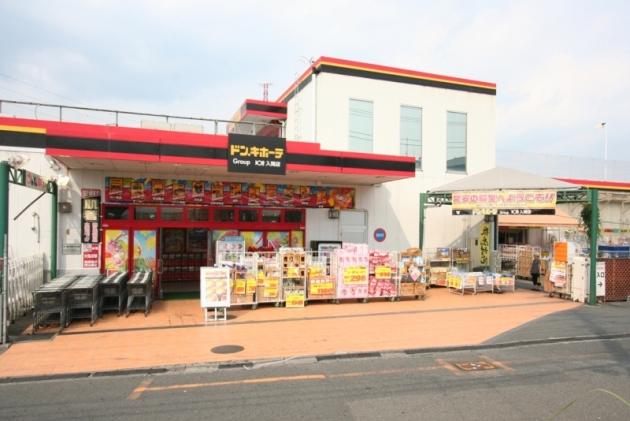 980m to Don Quixote
ドンキホーテまで980m
Location
|
































