New Homes » Kanto » Saitama » Iruma
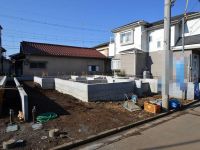 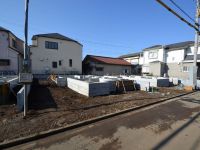
| | Saitama Prefecture Iruma 埼玉県入間市 |
| Seibu Ikebukuro Line "Iruma" walk 20 minutes 西武池袋線「入間市」歩20分 |
| ■ About to fan elementary school 890m, Mukaihara about until junior high school 1400m, Up to about York Mart 370m ● face-to-face kitchen, It is close to the city, System kitchen, Bathroom Dryer, Corresponding to the flat-35S, Parking two Allowed, L ■扇小学校まで約890m、向原中学校まで約1400m、ヨークマートまで約370m●対面式キッチン、市街地が近い、システムキッチン、浴室乾燥機、フラット35Sに対応、駐車2台可、L |
| ● face-to-face kitchen, It is close to the city, System kitchen, Bathroom Dryer, Corresponding to the flat-35S, Parking two Allowed, LDK18 tatami mats or more, All room storage, A quiet residential areaese-style room, Shaping land, Washbasin with shower, Barrier-free, Toilet 2 places, Bathroom 1 tsubo or more, 2-story, Double-glazing, Warm water washing toilet seat, Underfloor Storage, The window in the bathroom, TV monitor interphone, Water filter, Living stairs, City gas, Flat terrain, Attic storage, Readjustment land within ●対面式キッチン、市街地が近い、システムキッチン、浴室乾燥機、フラット35Sに対応、駐車2台可、LDK18畳以上、全居室収納、閑静な住宅地、和室、整形地、シャワー付洗面台、バリアフリー、トイレ2ヶ所、浴室1坪以上、2階建、複層ガラス、温水洗浄便座、床下収納、浴室に窓、TVモニタ付インターホン、浄水器、リビング階段、都市ガス、平坦地、屋根裏収納、区画整理地内 |
Features pickup 特徴ピックアップ | | Corresponding to the flat-35S / Parking two Allowed / LDK18 tatami mats or more / It is close to the city / System kitchen / Bathroom Dryer / All room storage / A quiet residential area / Japanese-style room / Shaping land / Washbasin with shower / Face-to-face kitchen / Barrier-free / Toilet 2 places / Bathroom 1 tsubo or more / 2-story / Double-glazing / Warm water washing toilet seat / Underfloor Storage / The window in the bathroom / TV monitor interphone / Water filter / Living stairs / City gas / Flat terrain / Attic storage / Readjustment land within フラット35Sに対応 /駐車2台可 /LDK18畳以上 /市街地が近い /システムキッチン /浴室乾燥機 /全居室収納 /閑静な住宅地 /和室 /整形地 /シャワー付洗面台 /対面式キッチン /バリアフリー /トイレ2ヶ所 /浴室1坪以上 /2階建 /複層ガラス /温水洗浄便座 /床下収納 /浴室に窓 /TVモニタ付インターホン /浄水器 /リビング階段 /都市ガス /平坦地 /屋根裏収納 /区画整理地内 | Price 価格 | | 27,800,000 yen ~ 29,800,000 yen 2780万円 ~ 2980万円 | Floor plan 間取り | | 4LDK 4LDK | Units sold 販売戸数 | | 3 units 3戸 | Total units 総戸数 | | 6 units 6戸 | Land area 土地面積 | | 118 sq m (35.69 tsubo) (measured) 118m2(35.69坪)(実測) | Building area 建物面積 | | 94.36 sq m (28.54 tsubo) (measured) 94.36m2(28.54坪)(実測) | Driveway burden-road 私道負担・道路 | | 5.2m on public roads 5.2m公道 | Completion date 完成時期(築年月) | | March 2014 in late schedule 2014年3月下旬予定 | Address 住所 | | Saitama Prefecture Iruma Ogidai 4-1-42 埼玉県入間市扇台4-1-42 | Traffic 交通 | | Seibu Ikebukuro Line "Iruma" walk 20 minutes
Seibu Ikebukuro Line "Inariyamakoen" walk 31 minutes
Seibu Ikebukuro Line "Musashi Fujisawa" walk 39 minutes 西武池袋線「入間市」歩20分
西武池袋線「稲荷山公園」歩31分
西武池袋線「武蔵藤沢」歩39分
| Related links 関連リンク | | [Related Sites of this company] 【この会社の関連サイト】 | Person in charge 担当者より | | Rep Nakajima Kazuya Age: 20 Daigyokai experience: looking for two years your house, We believe that it is a major event of in life. Iruma is large-scale commercial facilities is substantial, It is very livable city. We will be glad to customers, I want to try to work can be. 担当者中島 和哉年齢:20代業界経験:2年ご住宅探しは、人生の中での一大イベントだと考えております。入間市は大型商業施設が充実しており、とても住みやすい街です。お客様に喜んで頂き、仕事が出来るよう心がけていきたいと思います。 | Contact お問い合せ先 | | TEL: 0800-603-0668 [Toll free] mobile phone ・ Also available from PHS
Caller ID is not notified
Please contact the "saw SUUMO (Sumo)"
If it does not lead, If the real estate company TEL:0800-603-0668【通話料無料】携帯電話・PHSからもご利用いただけます
発信者番号は通知されません
「SUUMO(スーモ)を見た」と問い合わせください
つながらない方、不動産会社の方は
| Building coverage, floor area ratio 建ぺい率・容積率 | | Kenpei rate: 50%, Volume ratio: 80% 建ペい率:50%、容積率:80% | Time residents 入居時期 | | March 2014 in late schedule 2014年3月下旬予定 | Land of the right form 土地の権利形態 | | Ownership 所有権 | Use district 用途地域 | | One low-rise 1種低層 | Land category 地目 | | Hybrid land ・ field 雑種地・畑 | Overview and notices その他概要・特記事項 | | Contact: Nakajima Kazuya, Building confirmation number: No. 13UDI2S Ken 02054 other 担当者:中島 和哉、建築確認番号:第13UDI2S建02054号他 | Company profile 会社概要 | | <Marketing alliance (mediated)> Minister of Land, Infrastructure and Transport (3) No. 006,323 (one company) National Housing Industry Association (Corporation) metropolitan area real estate Fair Trade Council member (Ltd.) Seibu development Iruma Yubinbango358-0003 Saitama Prefecture Iruma Toyooka 1-4-33 <販売提携(媒介)>国土交通大臣(3)第006323号(一社)全国住宅産業協会会員 (公社)首都圏不動産公正取引協議会加盟(株)西武開発入間店〒358-0003 埼玉県入間市豊岡1-4-33 |
Local appearance photo現地外観写真 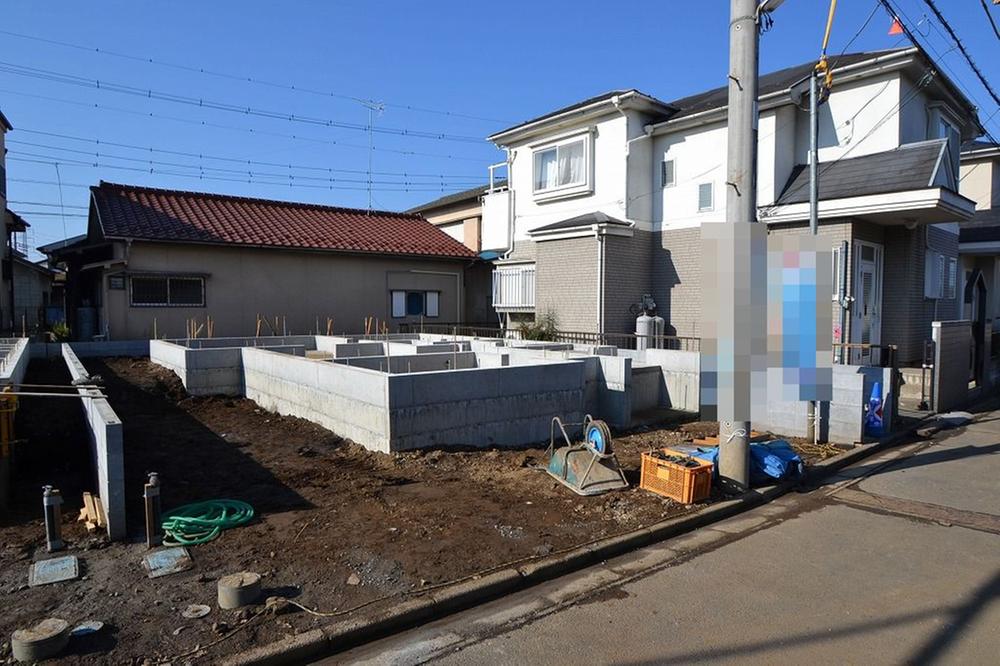 2 Building site (November 2013) Shooting
2号棟現地(2013年11月)撮影
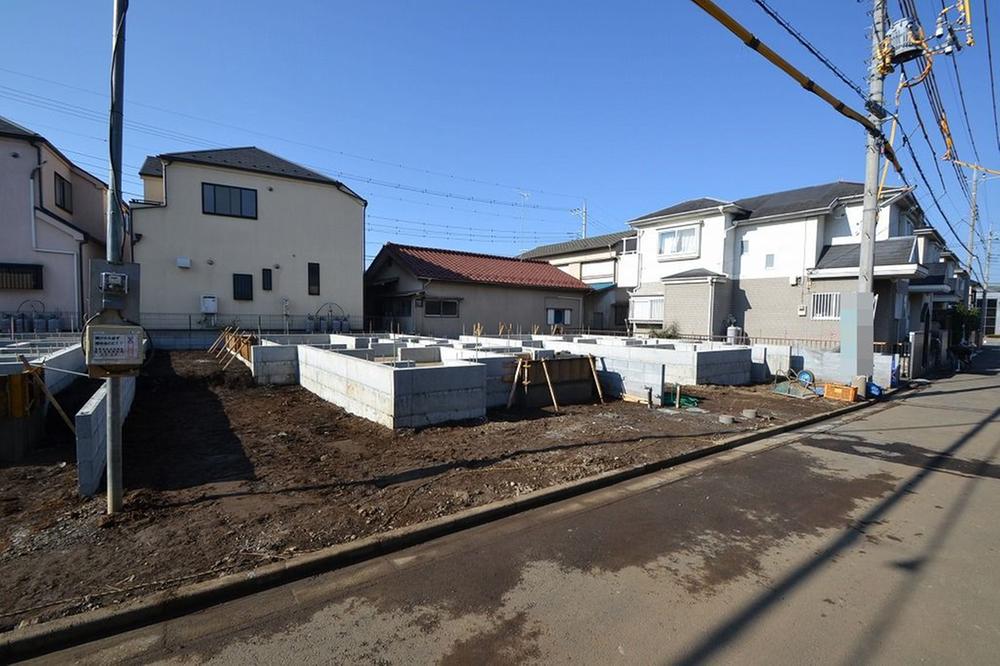 3 Building site (November 2013) Shooting
3号棟現地(2013年11月)撮影
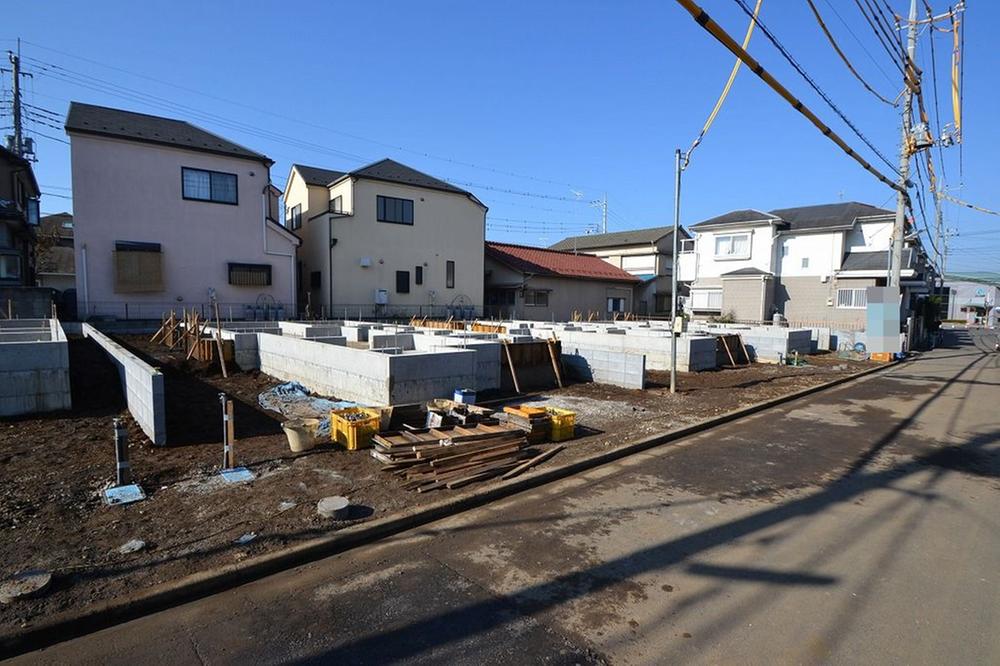 4 Building site (November 2013) Shooting
4号棟現地(2013年11月)撮影
Floor plan間取り図 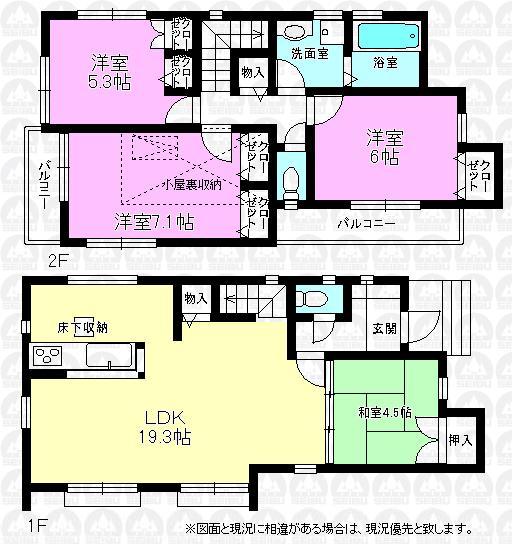 (4 Building), Price 29,800,000 yen, 4LDK, Land area 118 sq m , Building area 94.36 sq m
(4号棟)、価格2980万円、4LDK、土地面積118m2、建物面積94.36m2
Local appearance photo現地外観写真 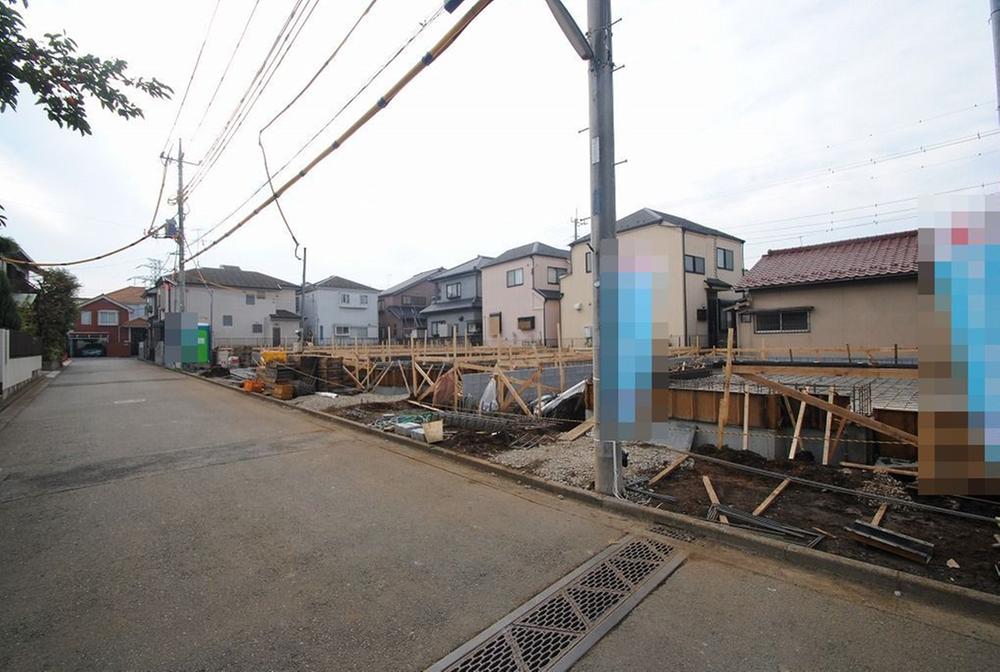 Local (11 May 2013) Shooting
現地(2013年11月)撮影
Local photos, including front road前面道路含む現地写真 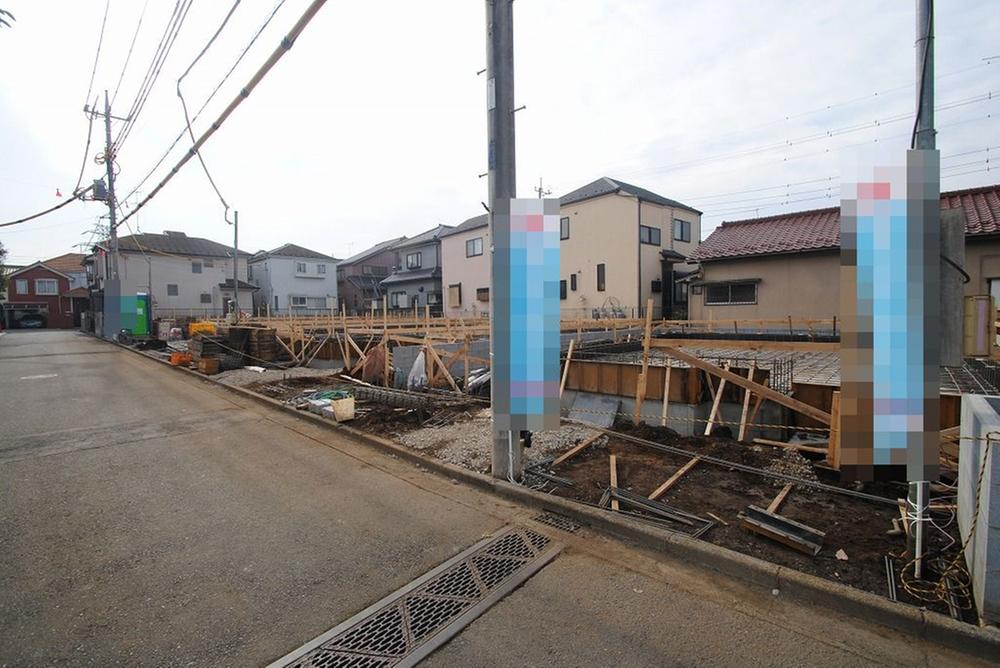 2 Building site (November 2013) Shooting
2号棟現地(2013年11月)撮影
Primary school小学校 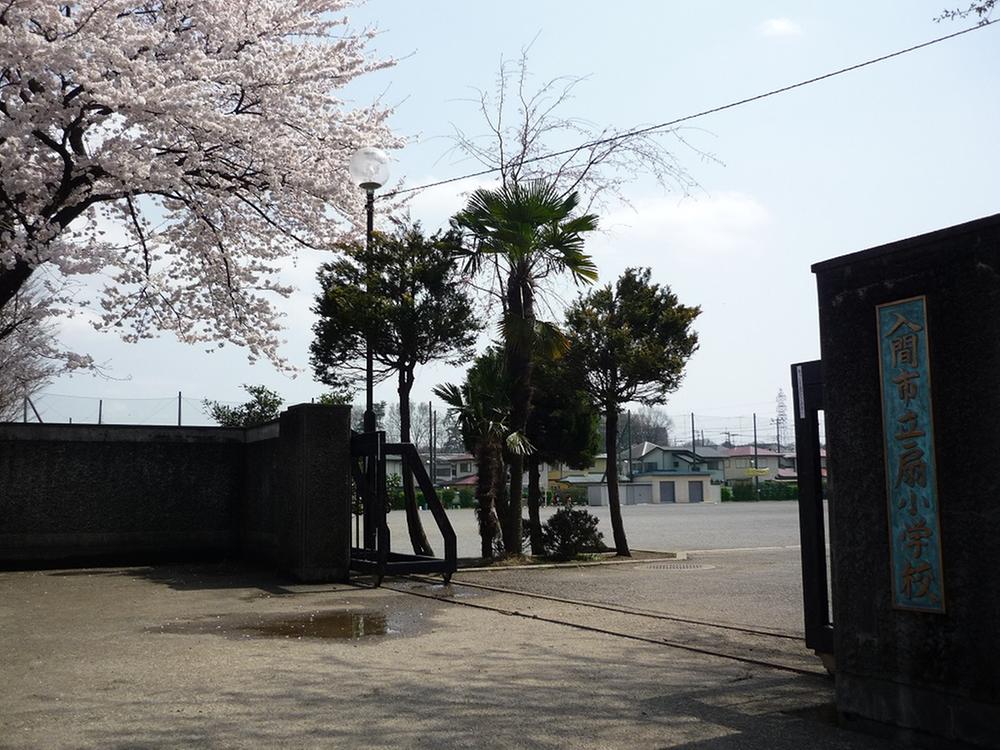 Until the fan elementary school 890m
扇小学校まで890m
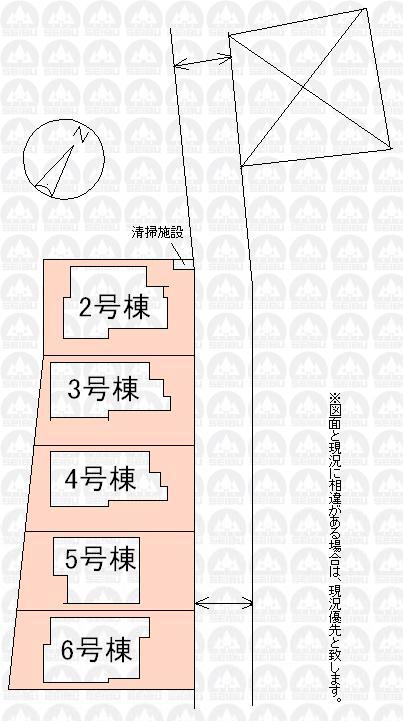 The entire compartment Figure
全体区画図
Local appearance photo現地外観写真 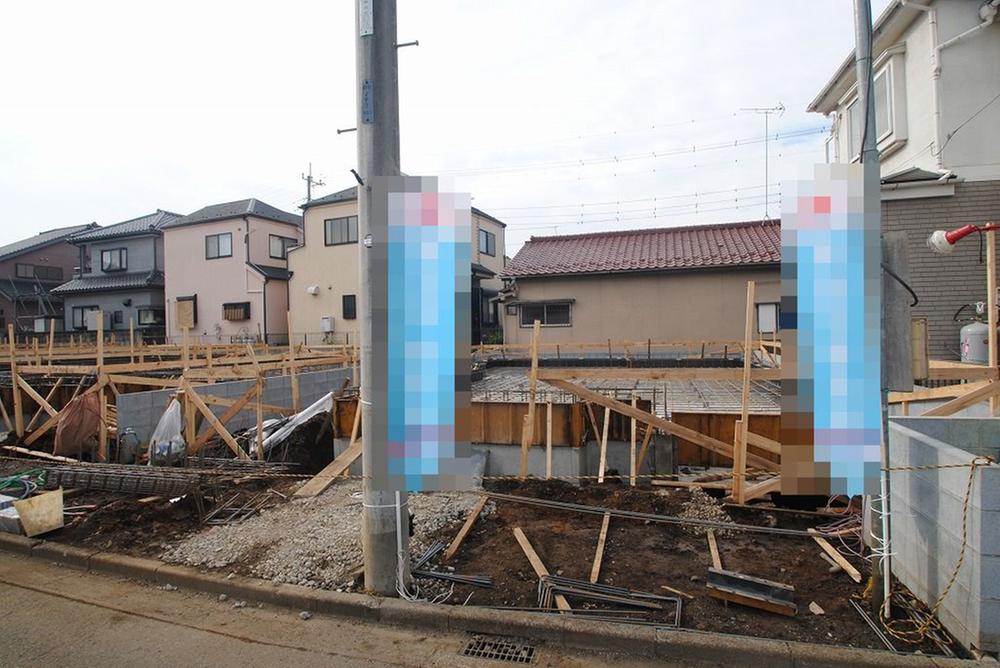 2 Building site (November 2013) Shooting
2号棟現地(2013年11月)撮影
Local photos, including front road前面道路含む現地写真 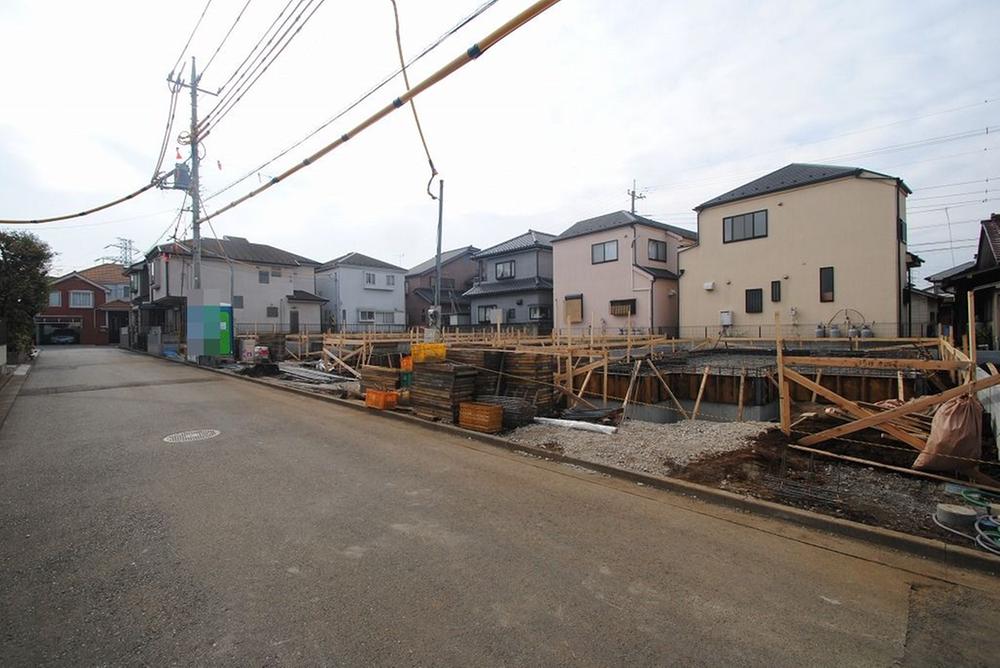 3 Building site (November 2013) Shooting
3号棟現地(2013年11月)撮影
Junior high school中学校 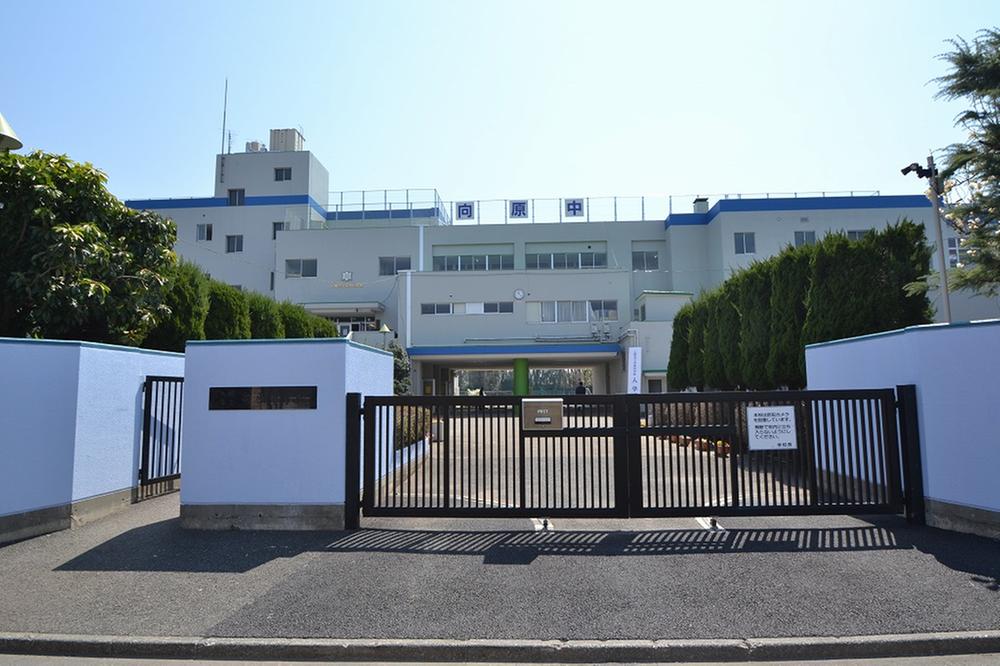 Mukaihara 1400m until junior high school
向原中学校まで1400m
Floor plan間取り図 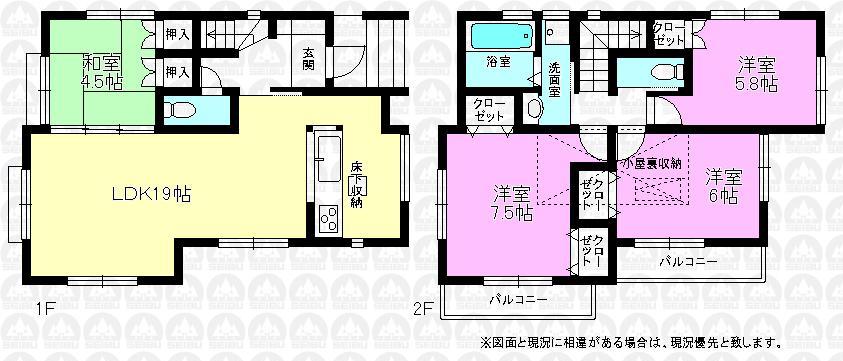 (Building 2), Price 27,800,000 yen, 4LDK, Land area 118 sq m , Building area 94.36 sq m
(2号棟)、価格2780万円、4LDK、土地面積118m2、建物面積94.36m2
Local appearance photo現地外観写真 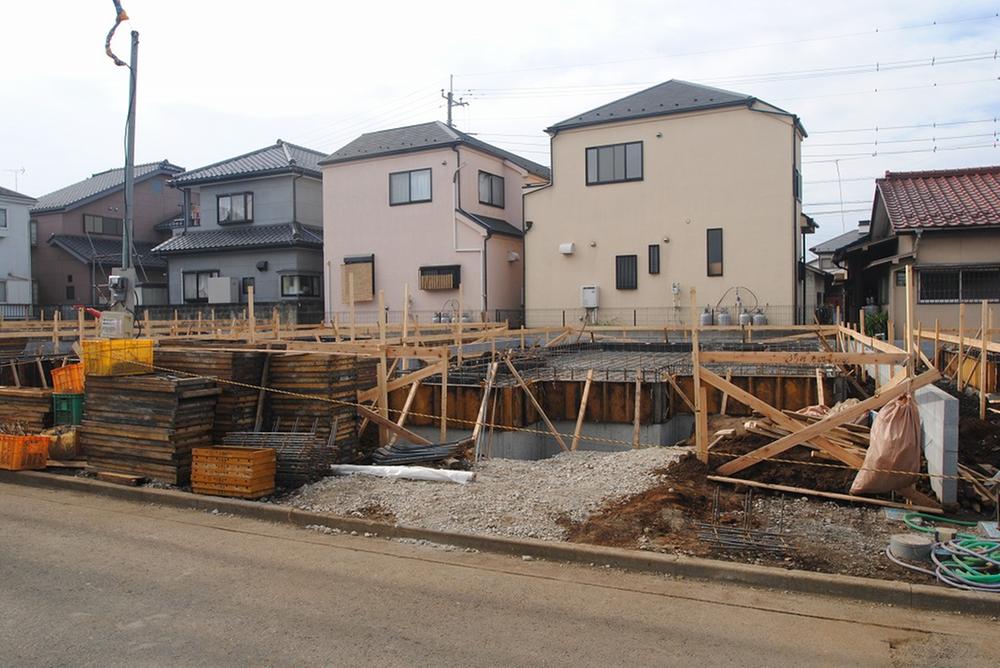 3 Building site (November 2013) Shooting
3号棟現地(2013年11月)撮影
Local photos, including front road前面道路含む現地写真 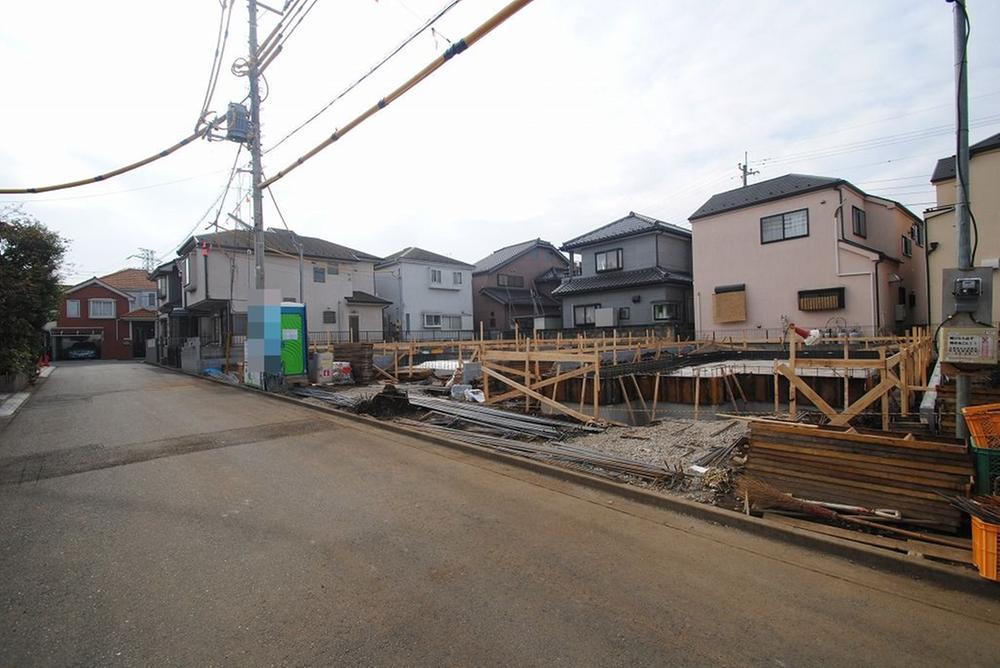 4 Building site (November 2013) Shooting
4号棟現地(2013年11月)撮影
Supermarketスーパー 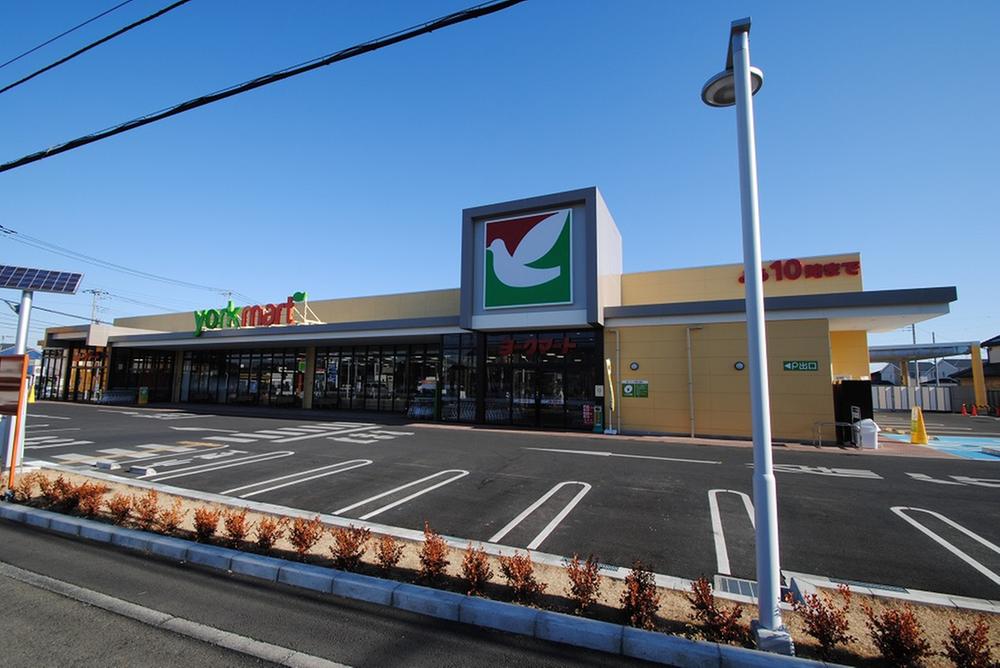 To York Mart 370m
ヨークマートまで370m
Local appearance photo現地外観写真 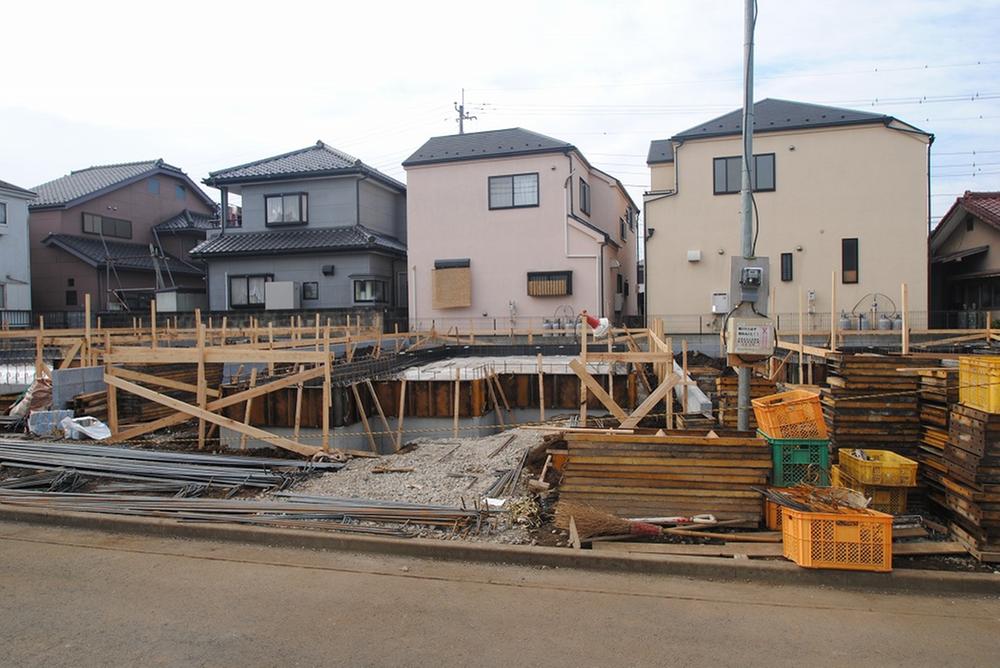 4 Building site (November 2013) Shooting
4号棟現地(2013年11月)撮影
Shopping centreショッピングセンター 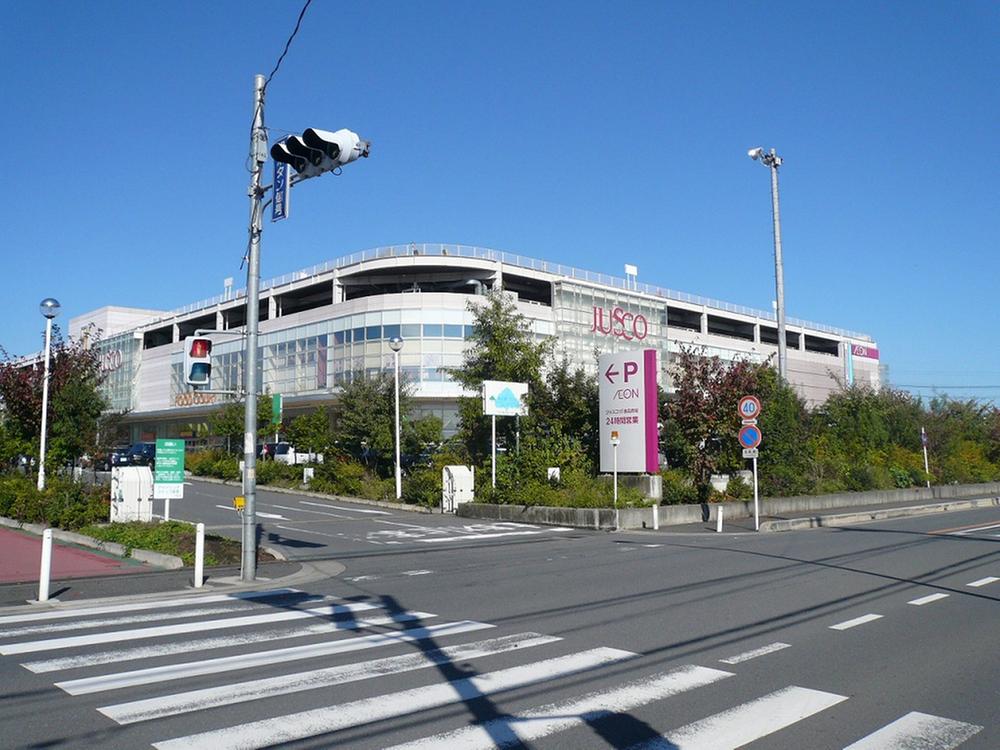 1700m to ion
イオンまで1700m
Supermarketスーパー 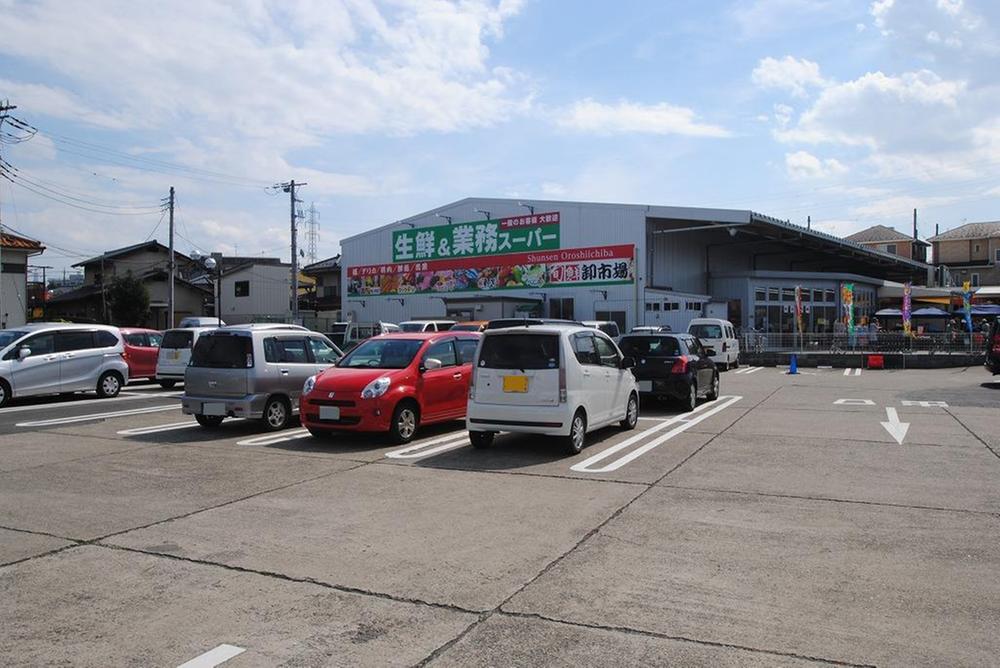 1200m to business super
業務スーパーまで1200m
Shopping centreショッピングセンター 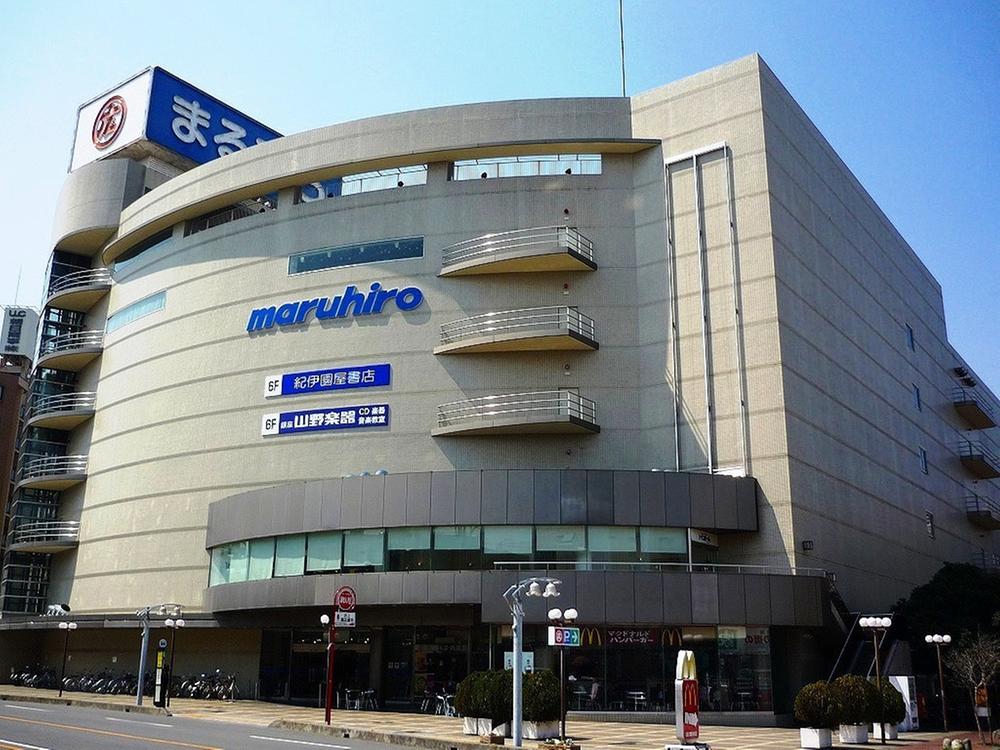 Until MaruHiro 1300m
丸広まで1300m
Kindergarten ・ Nursery幼稚園・保育園 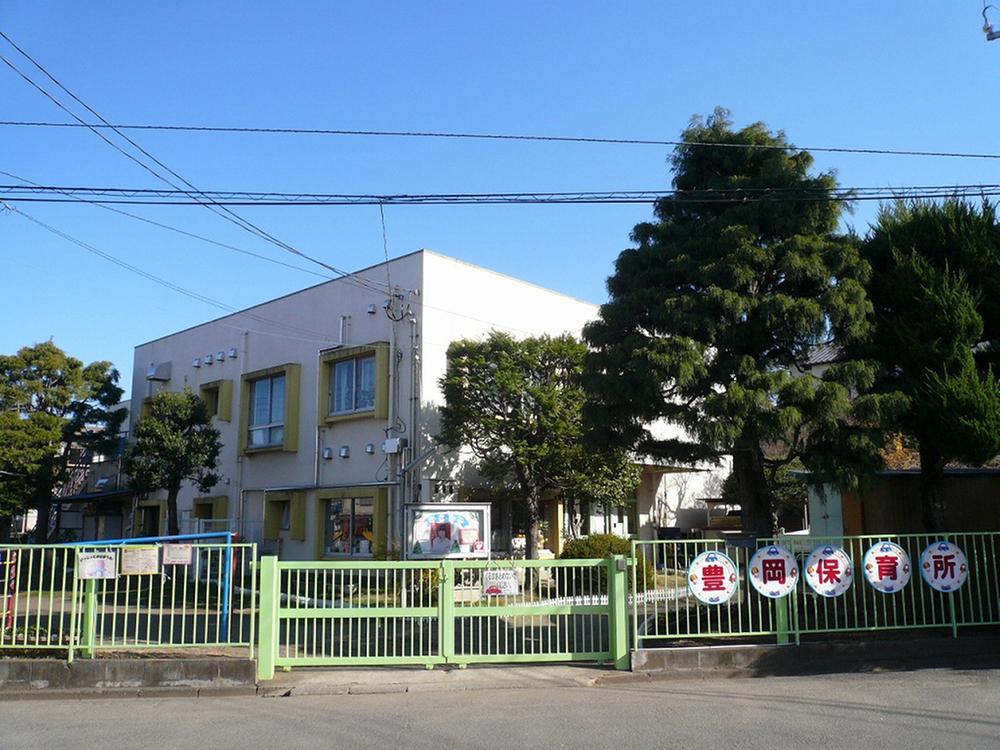 310m to Toyooka nursery
豊岡保育所まで310m
Location
|





















