New Homes » Kanto » Saitama » Iruma
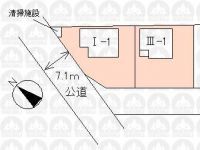 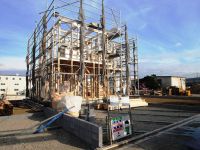
| | Saitama Prefecture Iruma 埼玉県入間市 |
| Seibu Ikebukuro Line "Iruma" bus 7 Bunhigashi Ayumi Kaneko 5 minutes 西武池袋線「入間市」バス7分東金子歩5分 |
| ■ Shinhisa about up to elementary school 1600m, About to east Kaneko Junior High School 1100m, Don ・ Up to about Quixote 1100m ● face-to-face kitchen, System kitchen, Parking two Allowed, Bathroom Dryer, Land 50 square meters or more, Yang per good, All room ■新久小学校まで約1600m、東金子中学校まで約1100m、ドン・キホーテまで約1100m●対面式キッチン、システムキッチン、駐車2台可、浴室乾燥機、土地50坪以上、陽当り良好、全居室 |
| ● face-to-face kitchen, System kitchen, Parking two Allowed, Bathroom Dryer, Land 50 square meters or more, Yang per good, All room storage, LDK15 tatami mats or more, Or more before road 6mese-style room, garden, Washbasin with shower, Toilet 2 places, Bathroom 1 tsubo or more, 2-story, Double-glazing, Warm water washing toilet seat, Underfloor Storage, The window in the bathroom, Southwestward, Water filter ●対面式キッチン、システムキッチン、駐車2台可、浴室乾燥機、土地50坪以上、陽当り良好、全居室収納、LDK15畳以上、前道6m以上、和室、庭、シャワー付洗面台、トイレ2ヶ所、浴室1坪以上、2階建、複層ガラス、温水洗浄便座、床下収納、浴室に窓、南西向き、浄水器 |
Features pickup 特徴ピックアップ | | Parking two Allowed / Land 50 square meters or more / System kitchen / Bathroom Dryer / Yang per good / All room storage / LDK15 tatami mats or more / Or more before road 6m / Japanese-style room / garden / Washbasin with shower / Face-to-face kitchen / Toilet 2 places / Bathroom 1 tsubo or more / 2-story / Double-glazing / Warm water washing toilet seat / Underfloor Storage / The window in the bathroom / Southwestward / Water filter 駐車2台可 /土地50坪以上 /システムキッチン /浴室乾燥機 /陽当り良好 /全居室収納 /LDK15畳以上 /前道6m以上 /和室 /庭 /シャワー付洗面台 /対面式キッチン /トイレ2ヶ所 /浴室1坪以上 /2階建 /複層ガラス /温水洗浄便座 /床下収納 /浴室に窓 /南西向き /浄水器 | Property name 物件名 | | - Iruma Koyata Newly built condominiums All eight buildings -入間市小谷田 新築分譲住宅 全8棟 | Price 価格 | | 22,800,000 yen ~ 26,800,000 yen 2280万円 ~ 2680万円 | Floor plan 間取り | | 4LDK 4LDK | Units sold 販売戸数 | | 6 units 6戸 | Total units 総戸数 | | 8 units 8戸 | Land area 土地面積 | | 200.17 sq m ~ 272.62 sq m (registration) 200.17m2 ~ 272.62m2(登記) | Building area 建物面積 | | 96.39 sq m ~ 98.82 sq m (measured) 96.39m2 ~ 98.82m2(実測) | Driveway burden-road 私道負担・道路 | | 6.2m driveway Development road 6.2m私道 開発道路 | Completion date 完成時期(築年月) | | February 2014 late schedule 2014年2月下旬予定 | Address 住所 | | Saitama Prefecture Iruma Oaza Koyata 855-24 埼玉県入間市大字小谷田855-24 | Traffic 交通 | | Seibu Ikebukuro Line "Iruma" bus 7 Bunhigashi Ayumi Kaneko 5 minutes
Seibu Ikebukuro Line "bush" walk 42 minutes
Seibu Ikebukuro Line "Musashi Fujisawa" walk 45 minutes 西武池袋線「入間市」バス7分東金子歩5分
西武池袋線「仏子」歩42分
西武池袋線「武蔵藤沢」歩45分
| Person in charge 担当者より | | Person in charge of real-estate and building Nagata Hiroshi Age: 40 Daigyokai Experience: 7 years house hunting is shopping no more than once in a lifetime. I think that it is anxiety full of it you do not know. Candidly (laughs) Please contact us so can be any trivial thing. We look forward to. 担当者宅建永田 博一年齢:40代業界経験:7年家探しは一生に何度もない買い物。わからないことだらけで不安だと思います。どんな些細なことでも構いませんのでざっくばらんに(笑)ご相談ください。心よりお待ちしております。 | Contact お問い合せ先 | | TEL: 0800-603-0668 [Toll free] mobile phone ・ Also available from PHS
Caller ID is not notified
Please contact the "saw SUUMO (Sumo)"
If it does not lead, If the real estate company TEL:0800-603-0668【通話料無料】携帯電話・PHSからもご利用いただけます
発信者番号は通知されません
「SUUMO(スーモ)を見た」と問い合わせください
つながらない方、不動産会社の方は
| Building coverage, floor area ratio 建ぺい率・容積率 | | Kenpei rate: 60%, Volume ratio: 200% 建ペい率:60%、容積率:200% | Time residents 入居時期 | | February 2014 late schedule 2014年2月下旬予定 | Land of the right form 土地の権利形態 | | Ownership 所有権 | Use district 用途地域 | | Urbanization control area 市街化調整区域 | Land category 地目 | | Residential land 宅地 | Other limitations その他制限事項 | | Driveway equity 449.78 sq m × 1 / 9, Equity one of the cleaning facility equity 2.93 sq m / 8 私道持分449.78m2×1/9、清掃施設持分2.93m2のうち持分1/8 | Overview and notices その他概要・特記事項 | | Contact: Nagata Hirokazu, Building Permits reason: land sale by the development permit, etc., Building confirmation number: No. 13UDI1W Ken 02,652 other 担当者:永田 博一、建築許可理由:開発許可等による分譲地、建築確認番号:第13UDI1W建02652号他 | Company profile 会社概要 | | <Marketing alliance (mediated)> Minister of Land, Infrastructure and Transport (3) No. 006,323 (one company) National Housing Industry Association (Corporation) metropolitan area real estate Fair Trade Council member (Ltd.) Seibu development Iruma Yubinbango358-0003 Saitama Prefecture Iruma Toyooka 1-4-33 <販売提携(媒介)>国土交通大臣(3)第006323号(一社)全国住宅産業協会会員 (公社)首都圏不動産公正取引協議会加盟(株)西武開発入間店〒358-0003 埼玉県入間市豊岡1-4-33 |
Compartment figure区画図  ■ Contact Us ■ CO., LTD Seibu development Iruma 0120-284-788
■お問い合わせ■ 株式会社 西武開発 入間店 0120-284-788
Local appearance photo現地外観写真 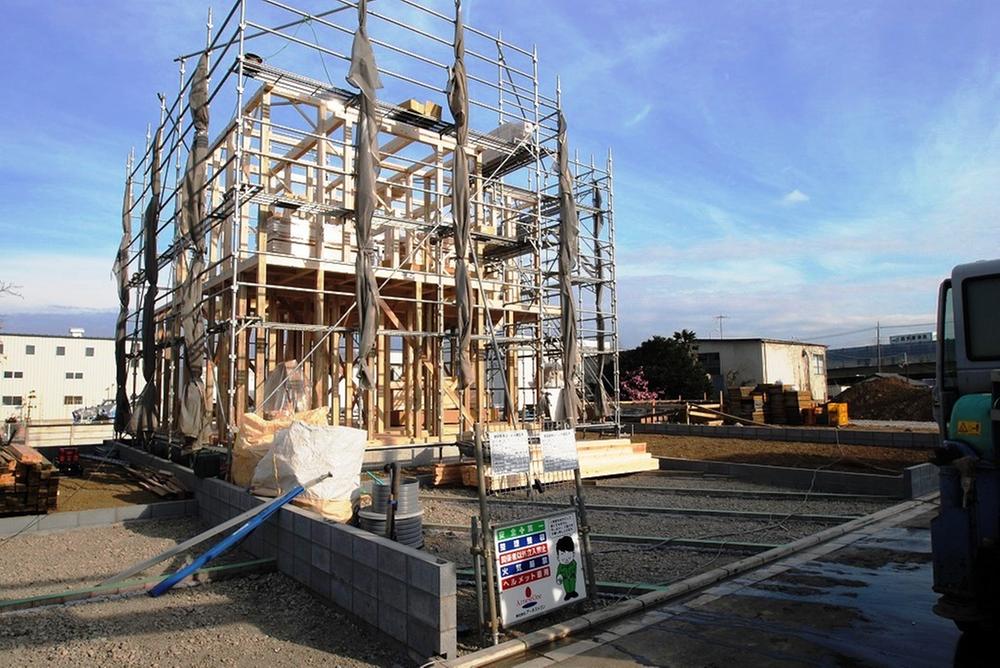 II-2 site (December 2013) Shooting
II-2現地(2013年12月)撮影
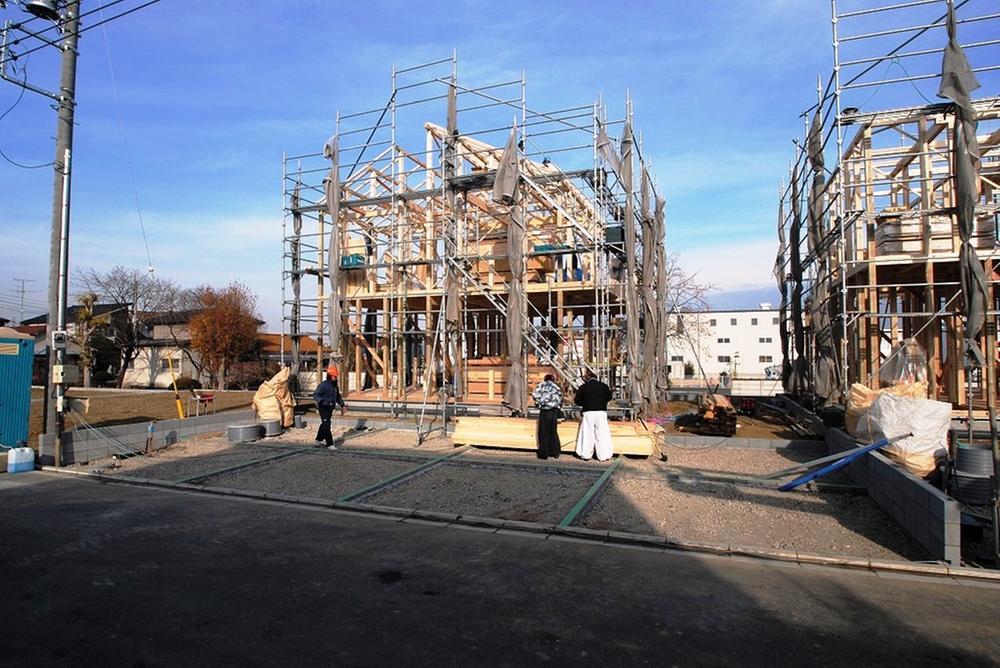 II-1 site (December 2013) Shooting
II-1現地(2013年12月)撮影
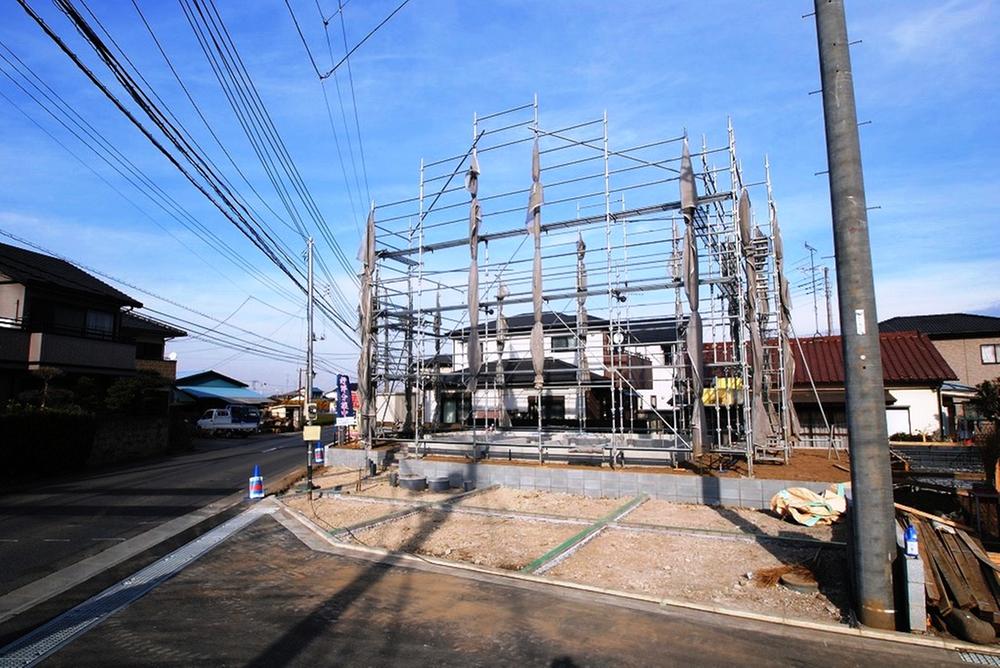 I-1 site (December 2013) Shooting
I-1現地(2013年12月)撮影
Floor plan間取り図 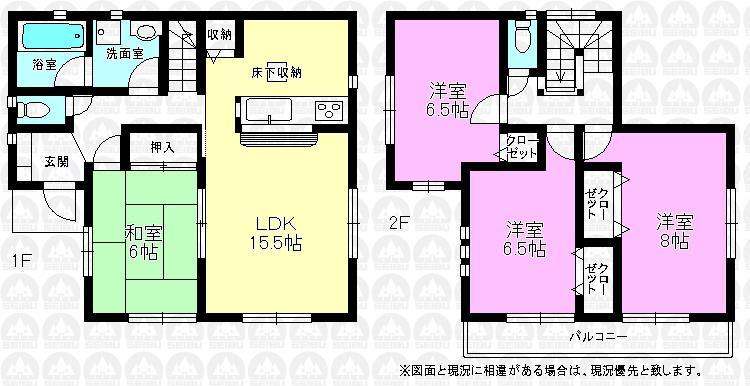 (II-2 Building), Price 25,800,000 yen, 4LDK, Land area 200.2 sq m , Building area 97.2 sq m
(II-2号棟)、価格2580万円、4LDK、土地面積200.2m2、建物面積97.2m2
Local appearance photo現地外観写真 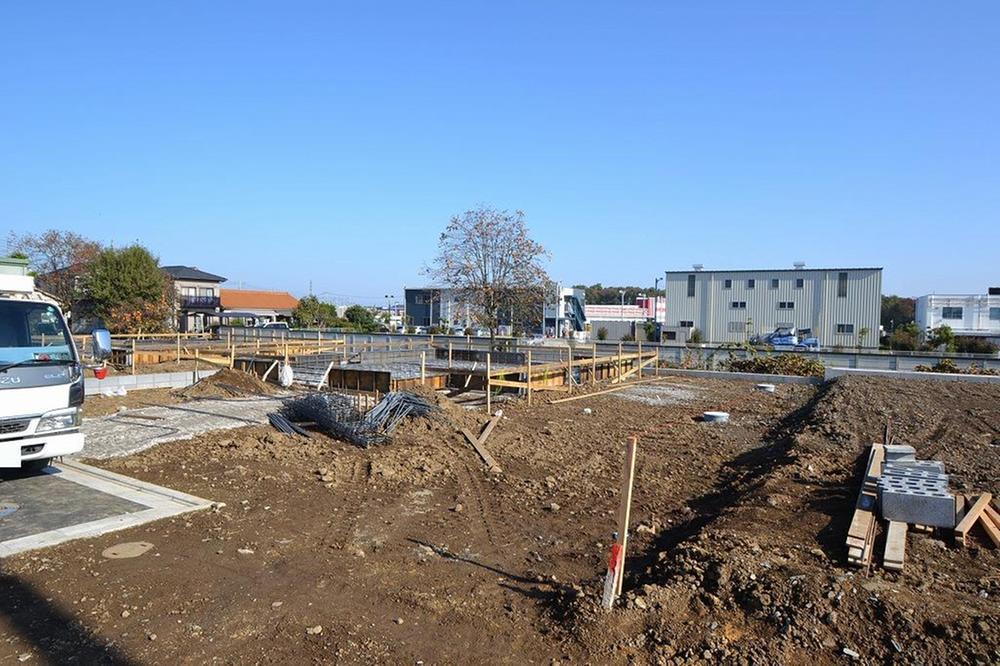 II-2 site (November 2013) Shooting
II-2現地(2013年11月)撮影
Local photos, including front road前面道路含む現地写真 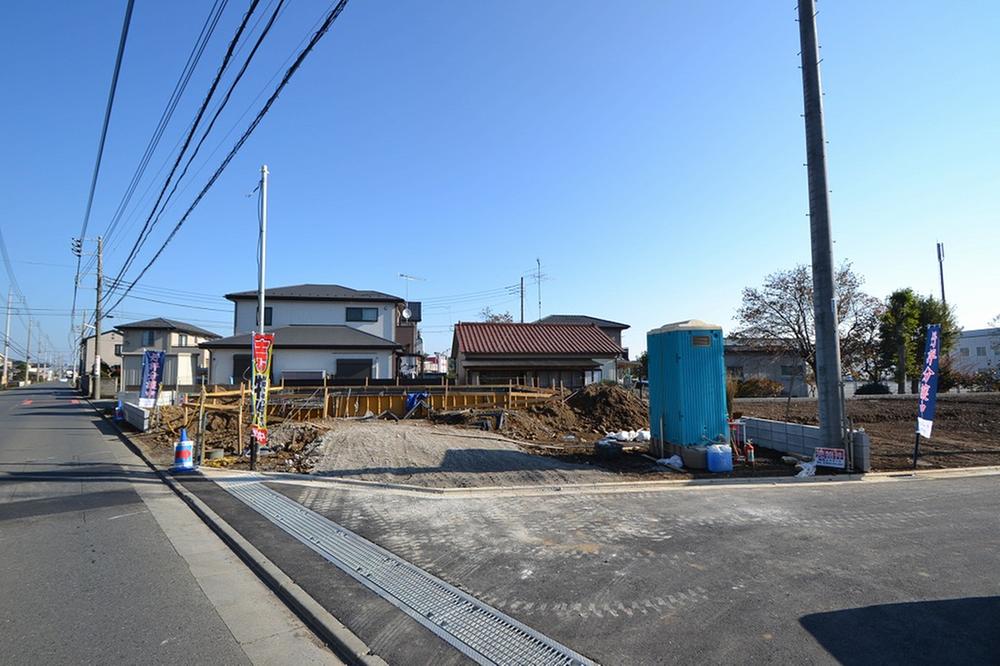 I-1 site (November 2013) Shooting
I-1現地(2013年11月)撮影
Primary school小学校 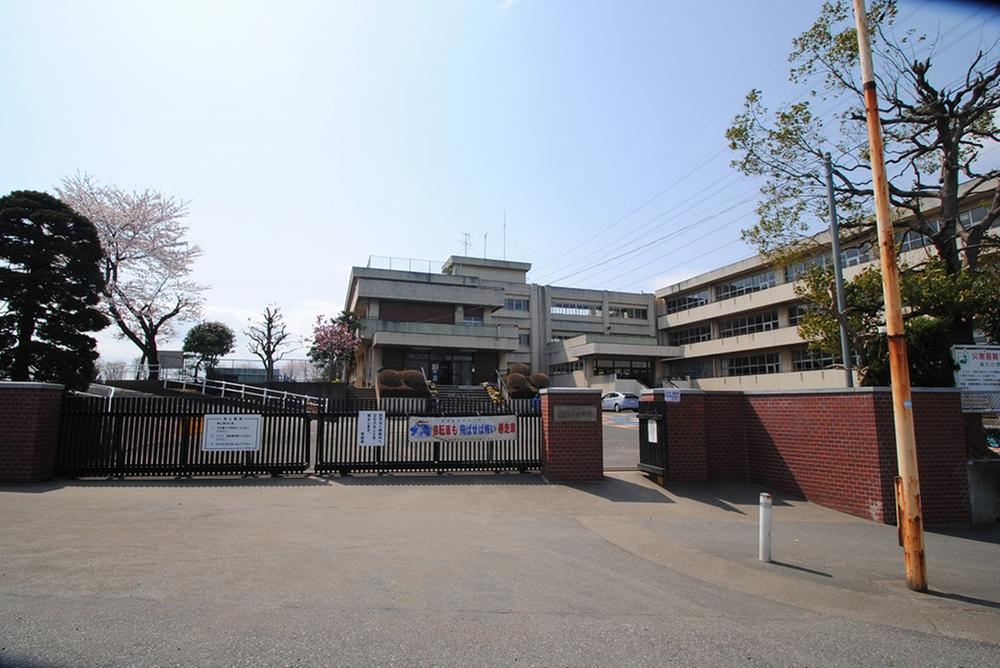 Shinhisa until elementary school 1600m
新久小学校まで1600m
 The entire compartment Figure
全体区画図
Floor plan間取り図 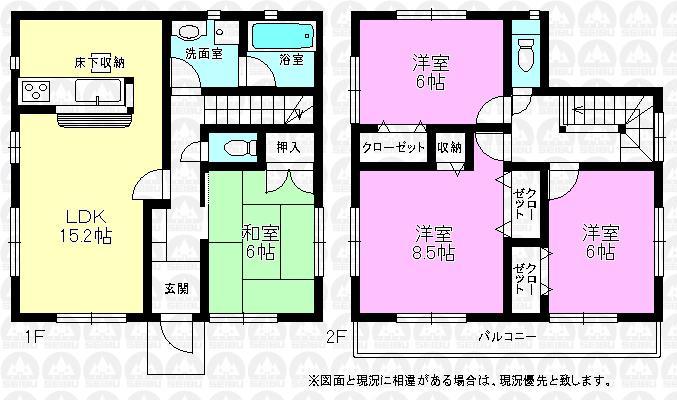 (II-1 Building), Price 26,800,000 yen, 4LDK, Land area 200.19 sq m , Building area 98.01 sq m
(II-1号棟)、価格2680万円、4LDK、土地面積200.19m2、建物面積98.01m2
Local appearance photo現地外観写真 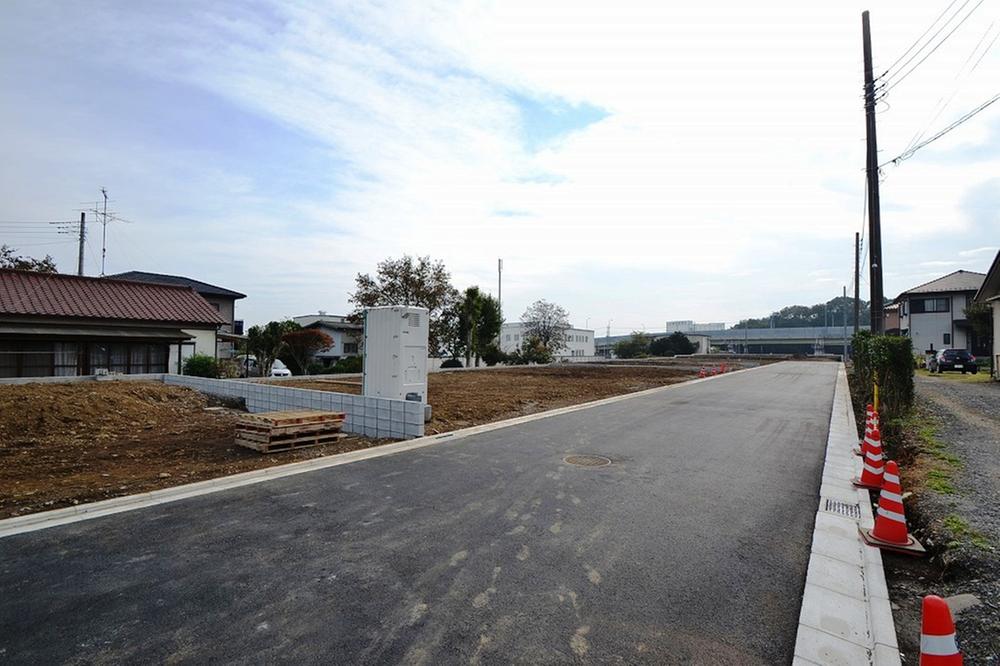 The entire photo (October 2013) Shooting
全体写真(2013年10月)撮影
Local photos, including front road前面道路含む現地写真 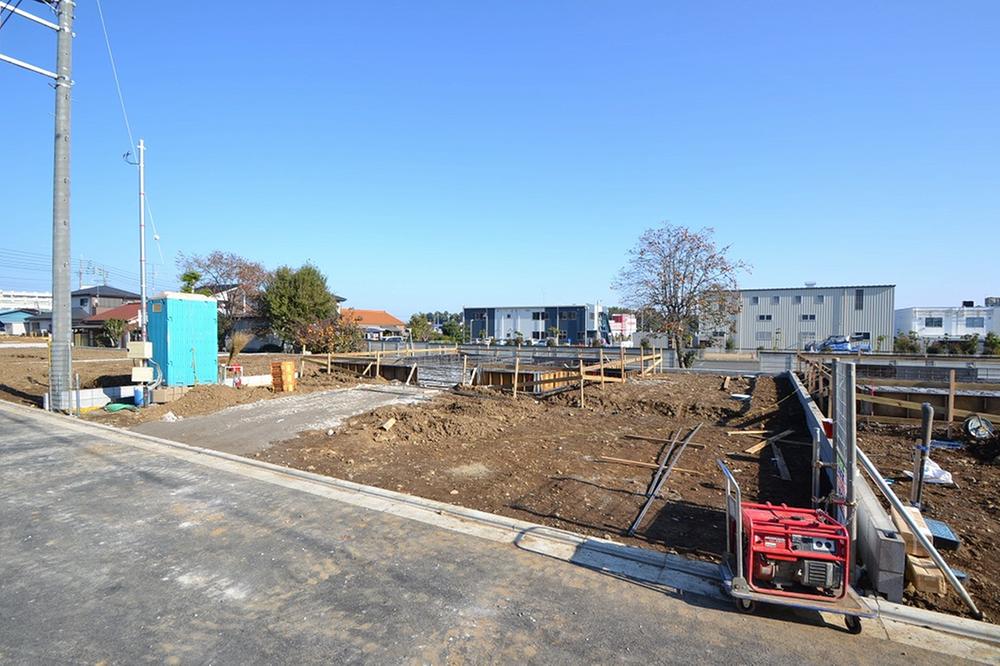 II-1 site (November 2013) Shooting
II-1現地(2013年11月)撮影
Junior high school中学校 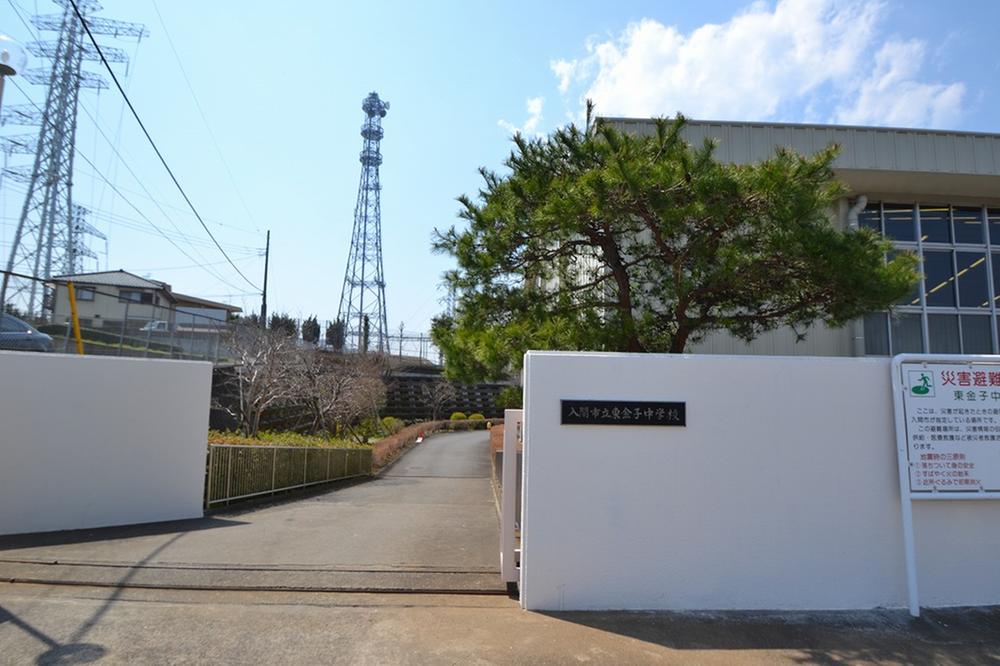 1100m to the east, Kaneko junior high school
東金子中学校まで1100m
Floor plan間取り図 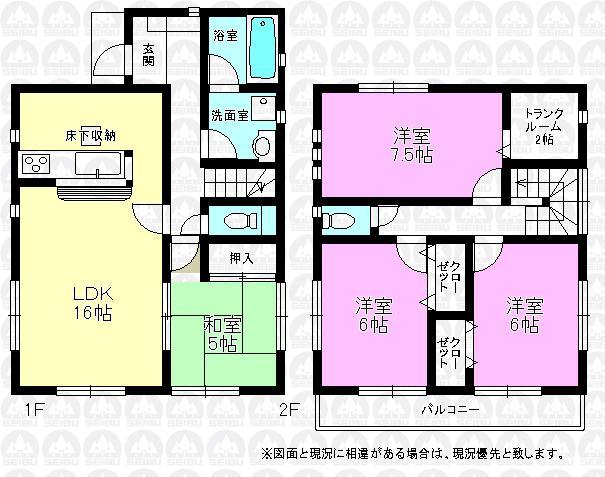 (I-1 Building), Price 26,800,000 yen, 4LDK, Land area 200.25 sq m , Building area 96.39 sq m
(I-1号棟)、価格2680万円、4LDK、土地面積200.25m2、建物面積96.39m2
Local appearance photo現地外観写真 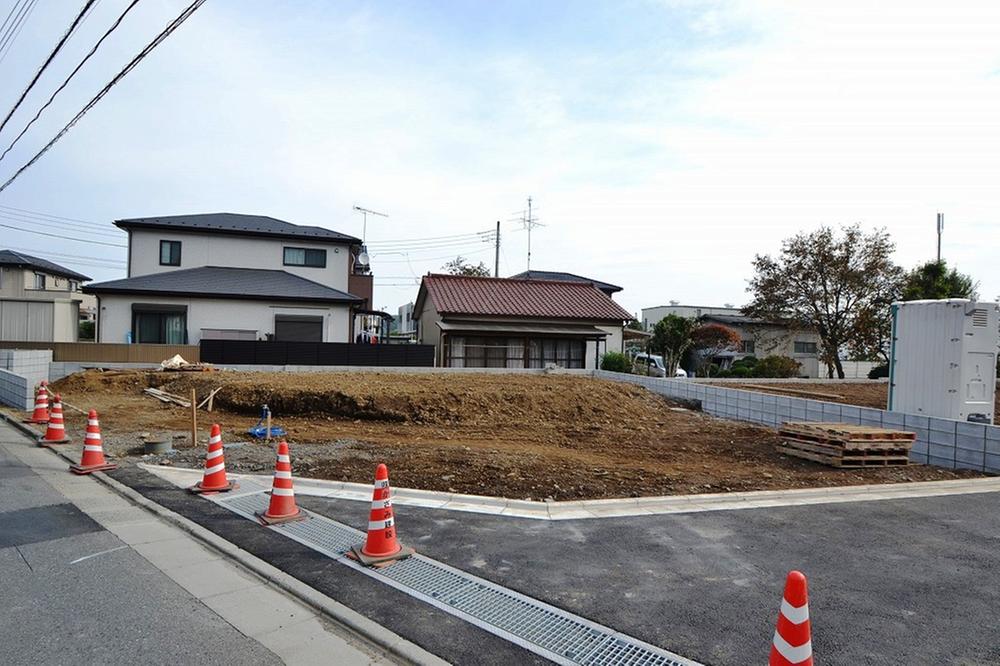 I-1 site (November 2013) Shooting
I-1現地(2013年11月)撮影
Local photos, including front road前面道路含む現地写真 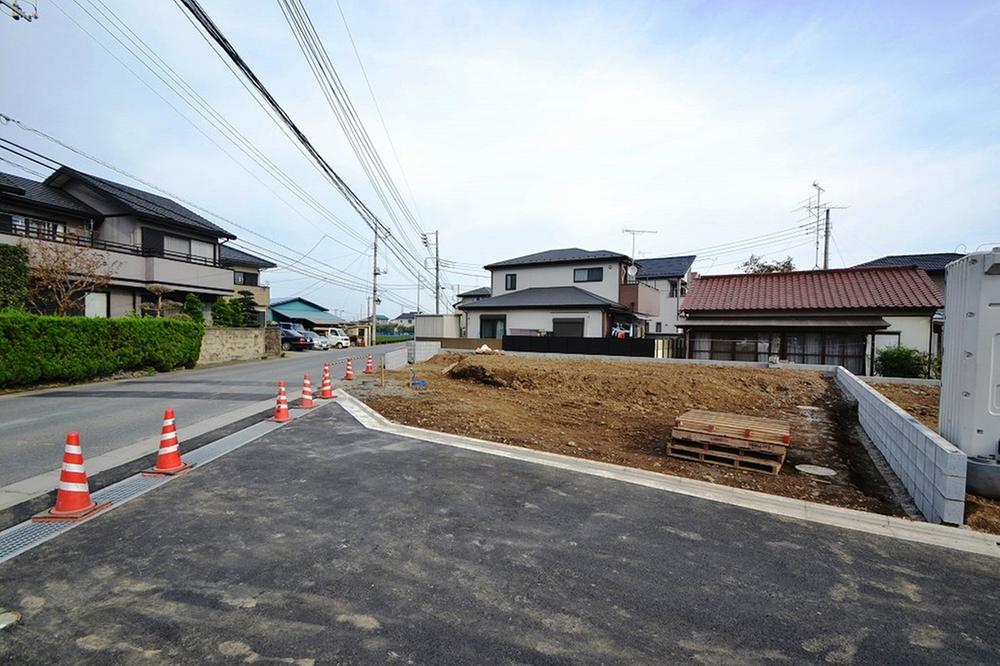 I-1 site (November 2013) Shooting
I-1現地(2013年11月)撮影
Shopping centreショッピングセンター 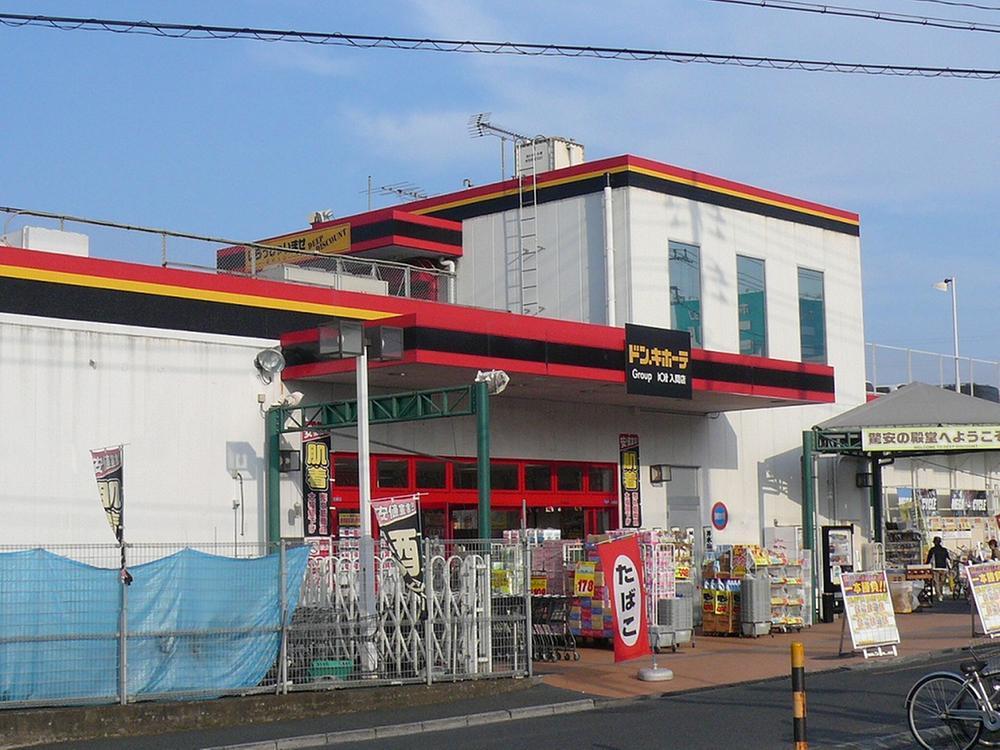 Don ・ 1100m until Quixote
ドン・キホーテまで1100m
Floor plan間取り図 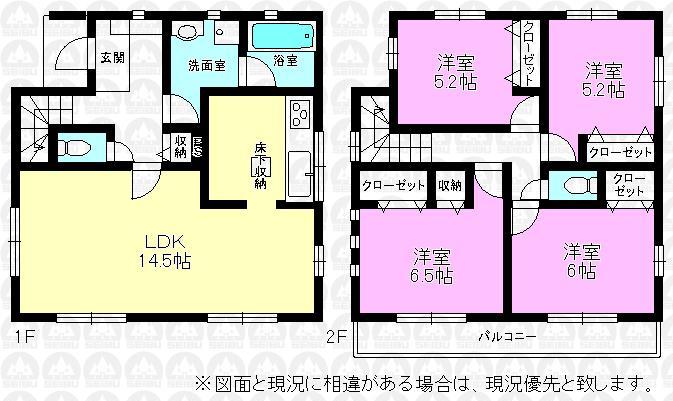 (III-1 Building), Price 26,800,000 yen, 4LDK, Land area 200.2 sq m , Building area 98.82 sq m
(III-1号棟)、価格2680万円、4LDK、土地面積200.2m2、建物面積98.82m2
Local appearance photo現地外観写真 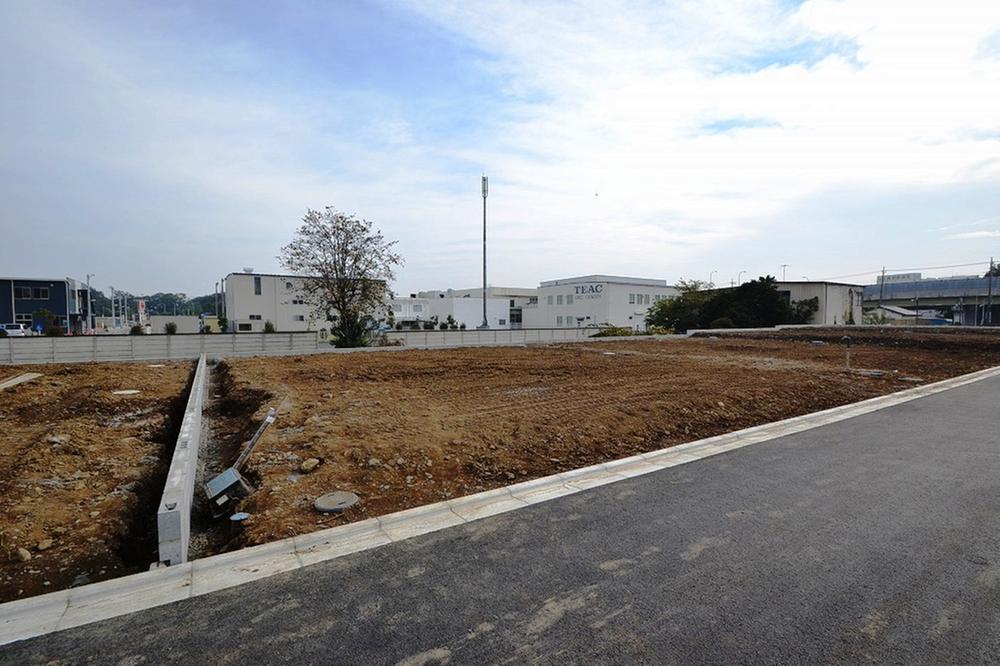 II-1 site (November 2013) Shooting
II-1現地(2013年11月)撮影
Local photos, including front road前面道路含む現地写真 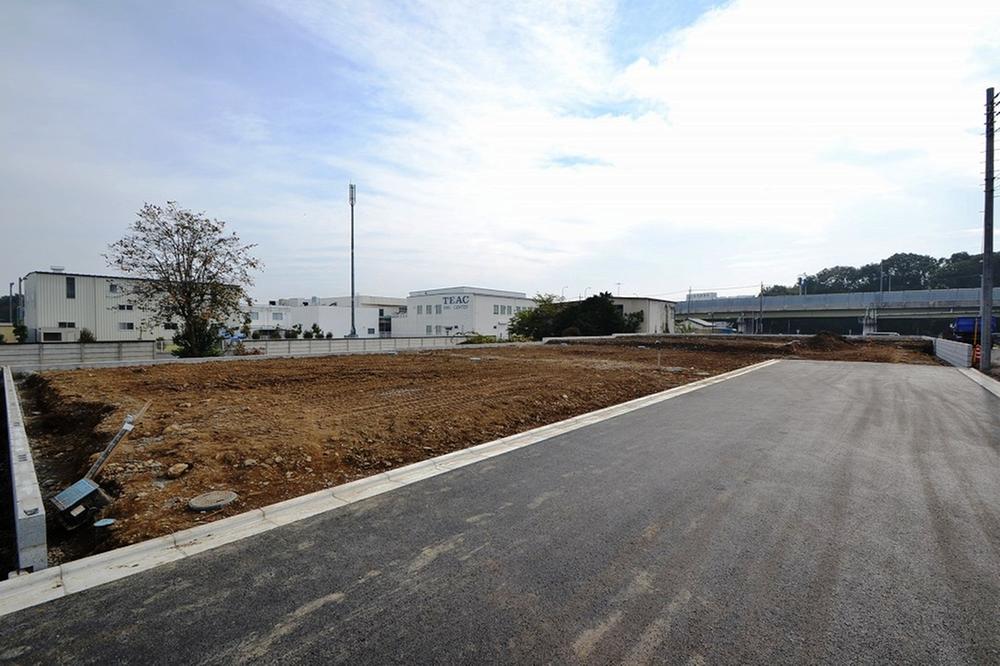 II-1 Building site (November 2013) Shooting
II-1号棟現地(2013年11月)撮影
Supermarketスーパー 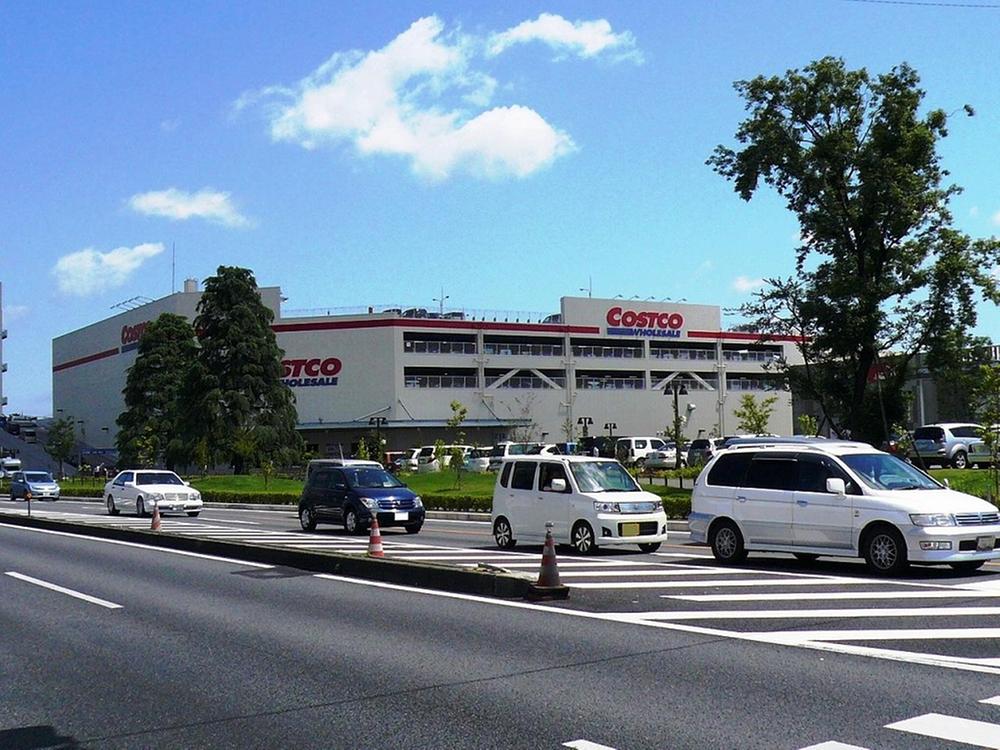 1200m to Costco
コストコまで1200m
Floor plan間取り図 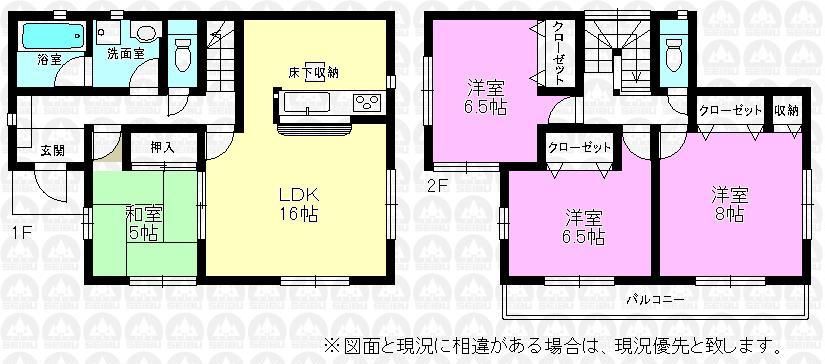 (IV-1 Building), Price 23.8 million yen, 4LDK, Land area 200.17 sq m , Building area 98.01 sq m
(IV-1号棟)、価格2380万円、4LDK、土地面積200.17m2、建物面積98.01m2
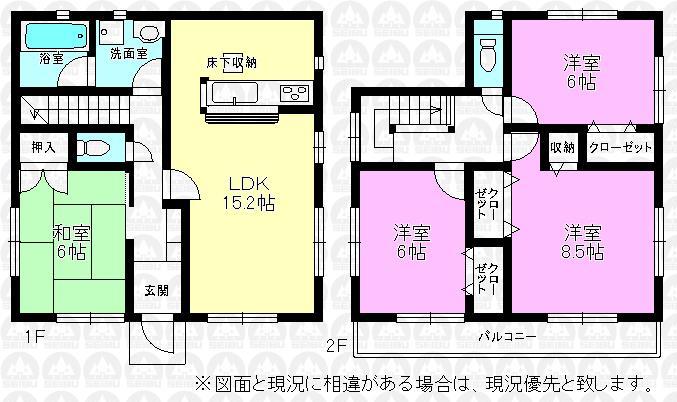 ■ Contact Us ■ CO., LTD Seibu development Iruma 0120-284-788
■お問い合わせ■ 株式会社 西武開発 入間店 0120-284-788
Shopping centreショッピングセンター 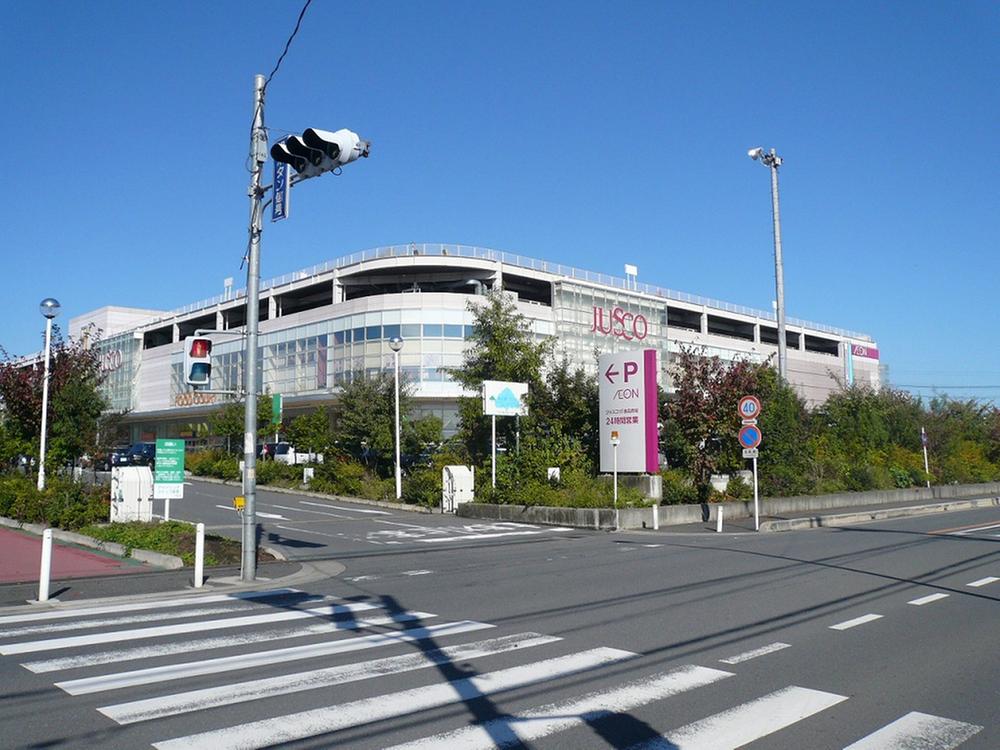 2500m to ion
イオンまで2500m
Supermarketスーパー 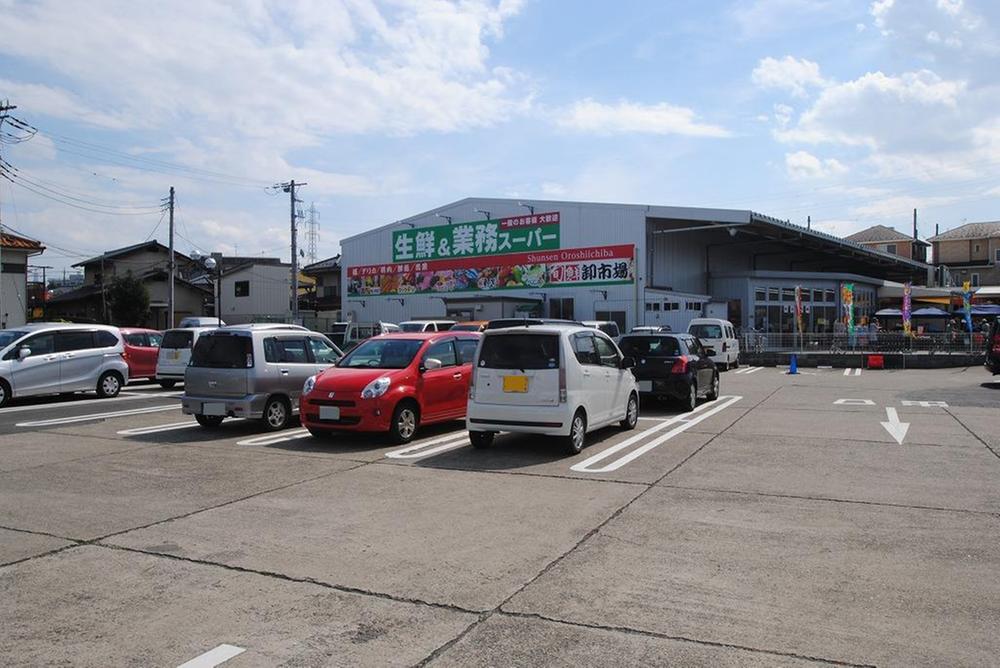 1800m to business super
業務スーパーまで1800m
Shopping centreショッピングセンター 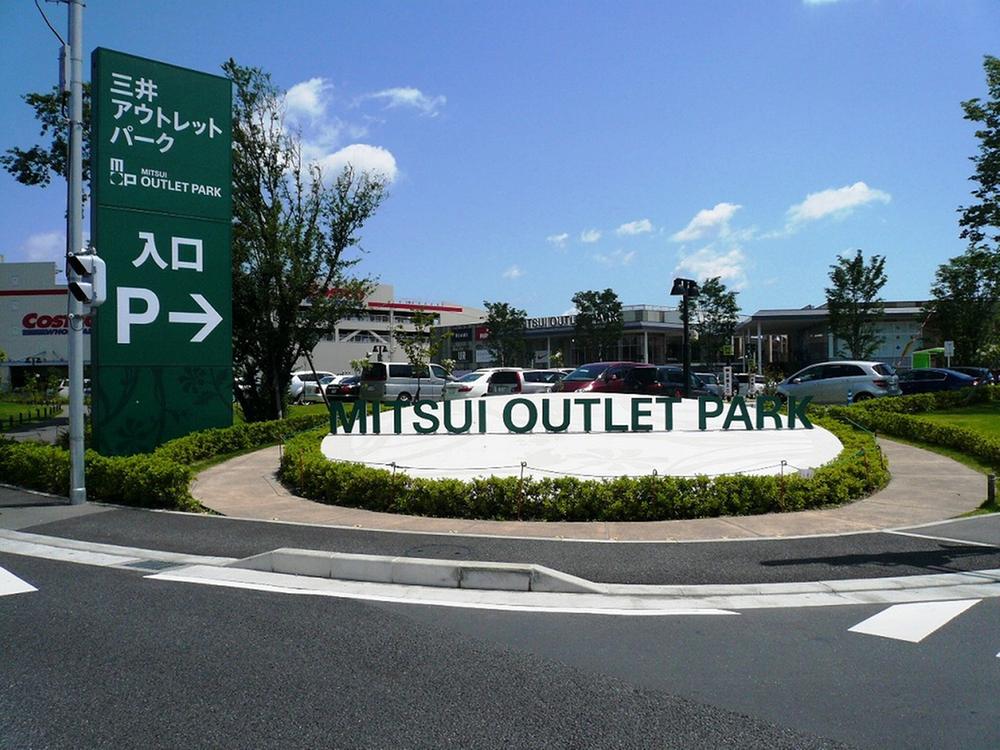 1300m to Mitsui Outlet Park
三井アウトレットパークまで1300m
Kindergarten ・ Nursery幼稚園・保育園 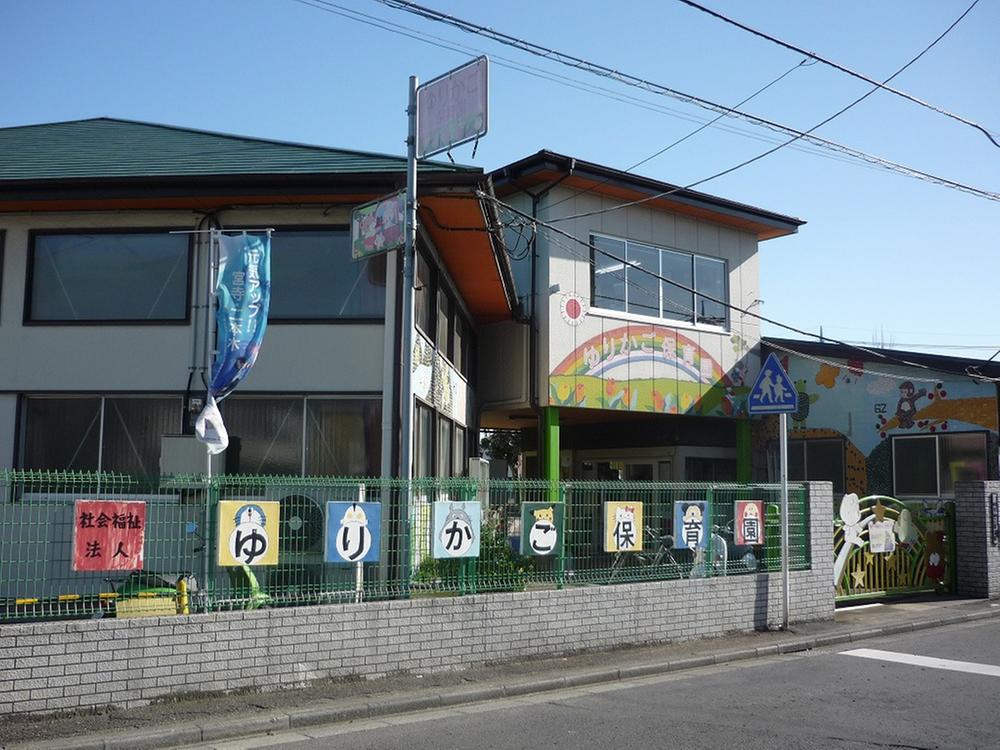 650m to cradle nursery school
ゆりかご保育園まで650m
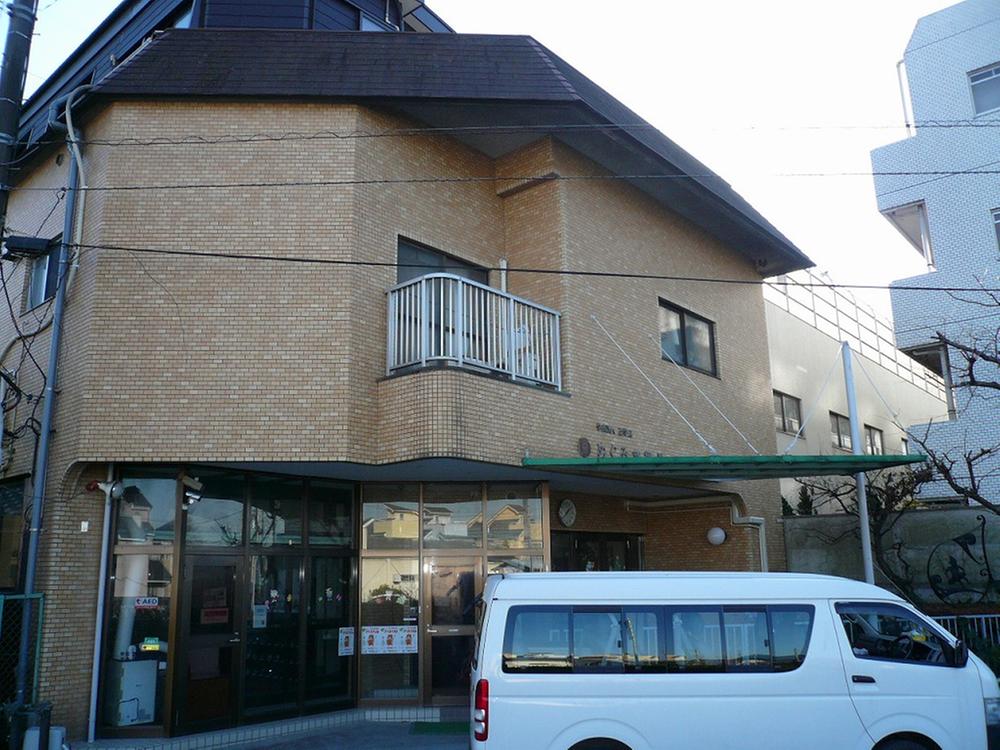 1200m to Megumi kindergarten
めぐみ幼稚園まで1200m
Location
|





























