New Homes » Kanto » Saitama » Iruma
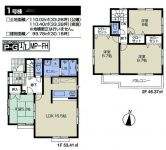 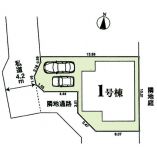
| | Saitama Prefecture Iruma 埼玉県入間市 |
| Seibu Ikebukuro Line "Iruma" bus 15 Bunkita Nakano walk 2 minutes 西武池袋線「入間市」バス15分北中野歩2分 |
| All room is with storage. Recommended for those of you have a parallel parking two possible second car. The room is wide LDK16.5 Pledge & amp; popular counter kitchen. It is a bright room with all rooms two-sided lighting. 全居室収納付です。並列駐車2台可能でセカンドカーをお持ちの方におすすめ。室内は広いLDK16.5帖&人気のカウンターキッチン。全室2面採光の明るい室内です。 |
| Parking two Allowed ・ System kitchen ・ Sliding door kitchen ・ Face-to-face kitchen ・ LDK16.5 Pledge ・ All rooms are two-sided lighting 駐車2台可・システムキッチン・スライドドアキッチン・対面式キッチン・LDK16.5帖・全室2面採光 |
Features pickup 特徴ピックアップ | | Parking two Allowed / Facing south / System kitchen / Bathroom Dryer / All room storage / LDK15 tatami mats or more / Corner lot / Japanese-style room / Washbasin with shower / Face-to-face kitchen / Toilet 2 places / Bathroom 1 tsubo or more / 2-story / South balcony / Double-glazing / Warm water washing toilet seat / TV with bathroom / The window in the bathroom / TV monitor interphone / All rooms are two-sided lighting 駐車2台可 /南向き /システムキッチン /浴室乾燥機 /全居室収納 /LDK15畳以上 /角地 /和室 /シャワー付洗面台 /対面式キッチン /トイレ2ヶ所 /浴室1坪以上 /2階建 /南面バルコニー /複層ガラス /温水洗浄便座 /TV付浴室 /浴室に窓 /TVモニタ付インターホン /全室2面採光 | Price 価格 | | 18,800,000 yen 1880万円 | Floor plan 間取り | | 4LDK 4LDK | Units sold 販売戸数 | | 1 units 1戸 | Total units 総戸数 | | 1 units 1戸 | Land area 土地面積 | | 110.02 sq m (registration) 110.02m2(登記) | Building area 建物面積 | | 99.78 sq m 99.78m2 | Driveway burden-road 私道負担・道路 | | Nothing, West 4.2m width 無、西4.2m幅 | Completion date 完成時期(築年月) | | February 2014 2014年2月 | Address 住所 | | Saitama Prefecture Iruma Miyadera 埼玉県入間市宮寺 | Traffic 交通 | | Seibu Ikebukuro Line "Iruma" bus 15 Bunkita Nakano walk 2 minutes
Seibu Ikebukuro Line "Musashi Fujisawa" walk 55 minutes
JR Hachikō Line "Kaneko" walk 64 minutes 西武池袋線「入間市」バス15分北中野歩2分
西武池袋線「武蔵藤沢」歩55分
JR八高線「金子」歩64分
| Related links 関連リンク | | [Related Sites of this company] 【この会社の関連サイト】 | Person in charge 担当者より | | Rep Endo Katsuhito Age: We work hard every day to receive and show the 30's your smile. In all sincerity! As you can long-term relationship, I try constantly. As you can be the best choice for the customer, It will be backup. 担当者遠藤 克仁年齢:30代お客様の笑顔を見せて頂くのに日々頑張っております。誠心誠意!長いお付き合いが出来ますよう、絶えず心がけています。お客様に最良の選択をして頂けるよう、バックアップさせて頂きます。 | Contact お問い合せ先 | | TEL: 0800-603-0625 [Toll free] mobile phone ・ Also available from PHS
Caller ID is not notified
Please contact the "saw SUUMO (Sumo)"
If it does not lead, If the real estate company TEL:0800-603-0625【通話料無料】携帯電話・PHSからもご利用いただけます
発信者番号は通知されません
「SUUMO(スーモ)を見た」と問い合わせください
つながらない方、不動産会社の方は
| Building coverage, floor area ratio 建ぺい率・容積率 | | 60% ・ 200% 60%・200% | Time residents 入居時期 | | March 2014 schedule 2014年3月予定 | Land of the right form 土地の権利形態 | | Ownership 所有権 | Structure and method of construction 構造・工法 | | Wooden 2-story 木造2階建 | Use district 用途地域 | | Unspecified 無指定 | Overview and notices その他概要・特記事項 | | Contact: Endo Katsuhito, Facilities: Public Water Supply, Individual septic tank, Individual LPG, Building confirmation number: No. SJK-KX1311200214, Parking: car space 担当者:遠藤 克仁、設備:公営水道、個別浄化槽、個別LPG、建築確認番号:第SJK-KX1311200214号、駐車場:カースペース | Company profile 会社概要 | | <Mediation> Minister of Land, Infrastructure and Transport (2) No. 006,956 (one company) National Housing Industry Association (Corporation) metropolitan area real estate Fair Trade Council member living cooperation Group Co., Ltd., Sumitomo cooperation Iruma branch Yubinbango358-0003 Saitama Prefecture Iruma Toyooka 1-6-7 <仲介>国土交通大臣(2)第006956号(一社)全国住宅産業協会会員 (公社)首都圏不動産公正取引協議会加盟住協グループ(株)住協入間支店〒358-0003 埼玉県入間市豊岡1-6-7 |
Floor plan間取り図 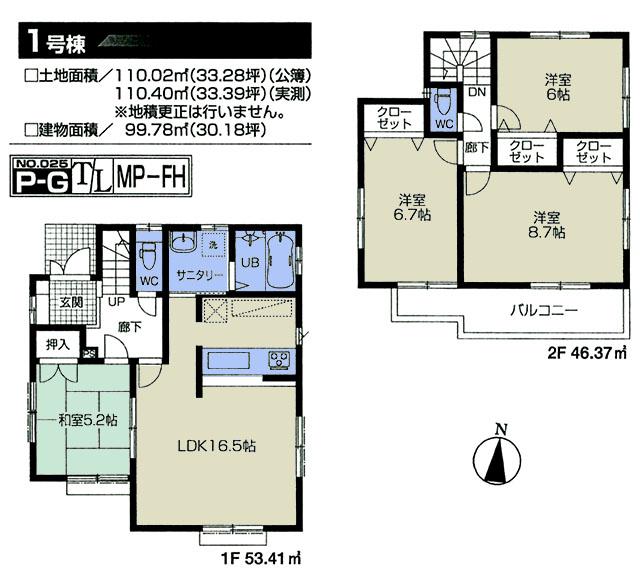 18,800,000 yen, 4LDK, Land area 110.02 sq m , Building area 99.78 sq m spacious LDK 16.5 Pledge. Space of the room in the main bedroom 8.7 Pledge.
1880万円、4LDK、土地面積110.02m2、建物面積99.78m2 広々としたLDKは16.5帖。主寝室は8.7帖のゆとりのスペース。
Compartment figure区画図 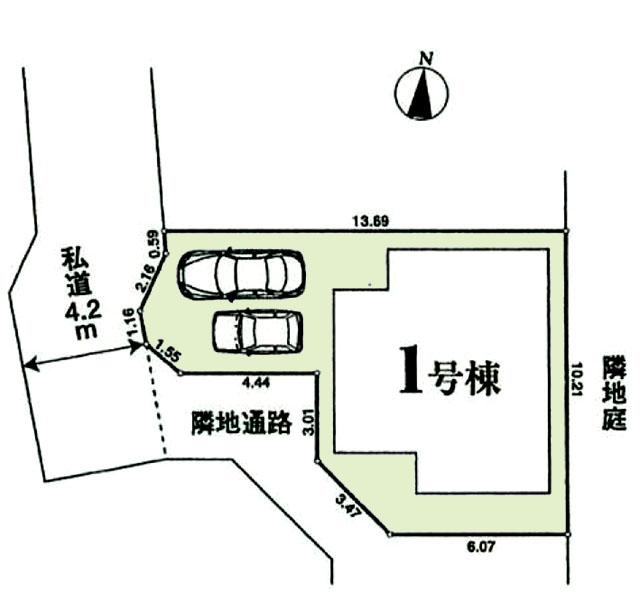 18,800,000 yen, 4LDK, Land area 110.02 sq m , Building area 99.78 sq m is parallel parking 2 units can be a convenient.
1880万円、4LDK、土地面積110.02m2、建物面積99.78m2 並列駐車2台可能で便利です。
Local appearance photo現地外観写真 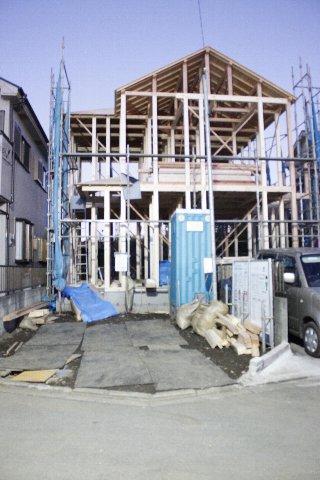 Local (11 May 2013) Shooting
現地(2013年11月)撮影
Home centerホームセンター 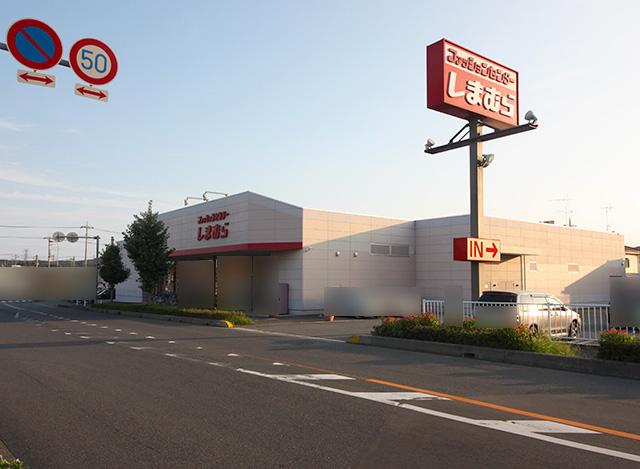 1000m to Fashion Center Shimamura Miyadera shop
ファッションセンターしまむら宮寺店まで1000m
Shopping centreショッピングセンター 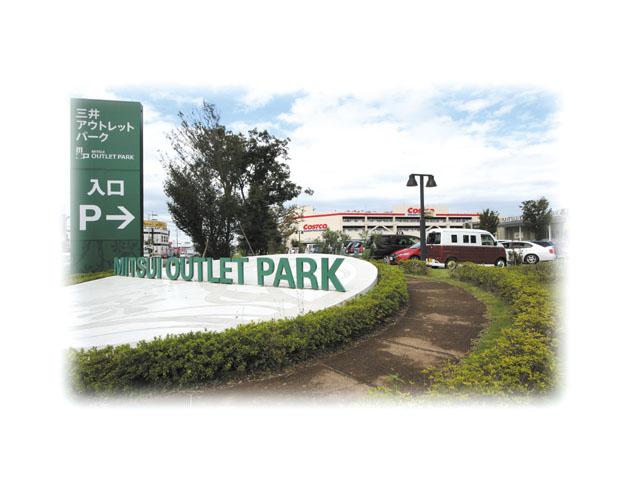 2280m to Mitsui Outlet Iruma
三井アウトレット入間まで2280m
Primary school小学校 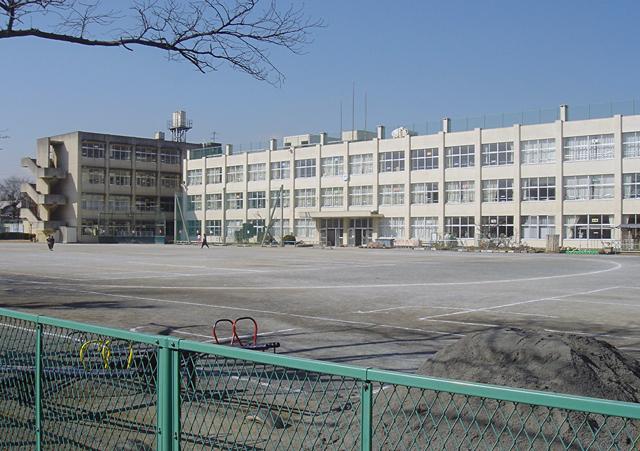 Miyadera until elementary school 1130m
宮寺小学校まで1130m
Junior high school中学校 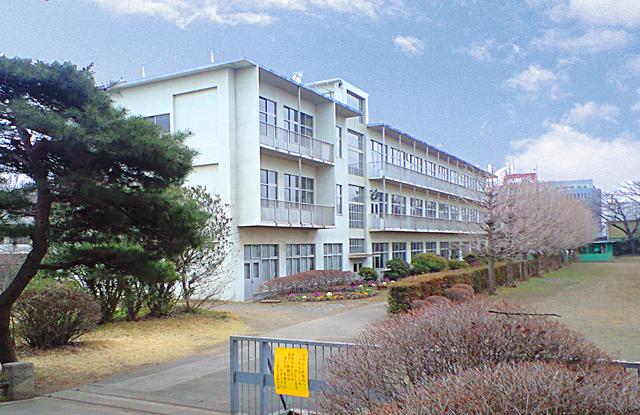 2030m to Musashi Junior High School
武蔵中学校まで2030m
Shopping centreショッピングセンター 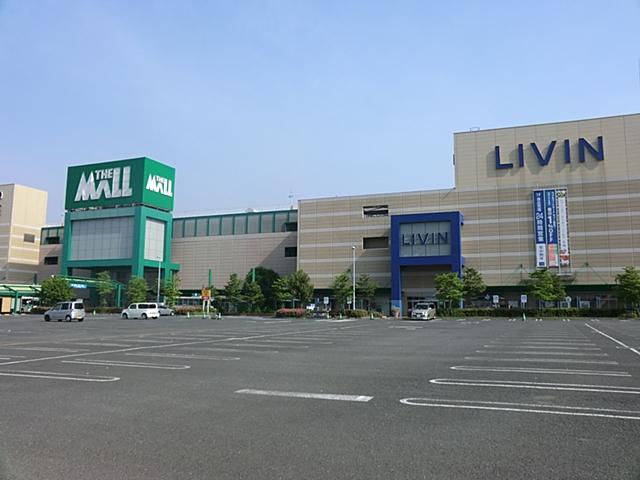 The ・ Mall Mizuho 2500m up to 16
ザ・モールみずほ16まで2500m
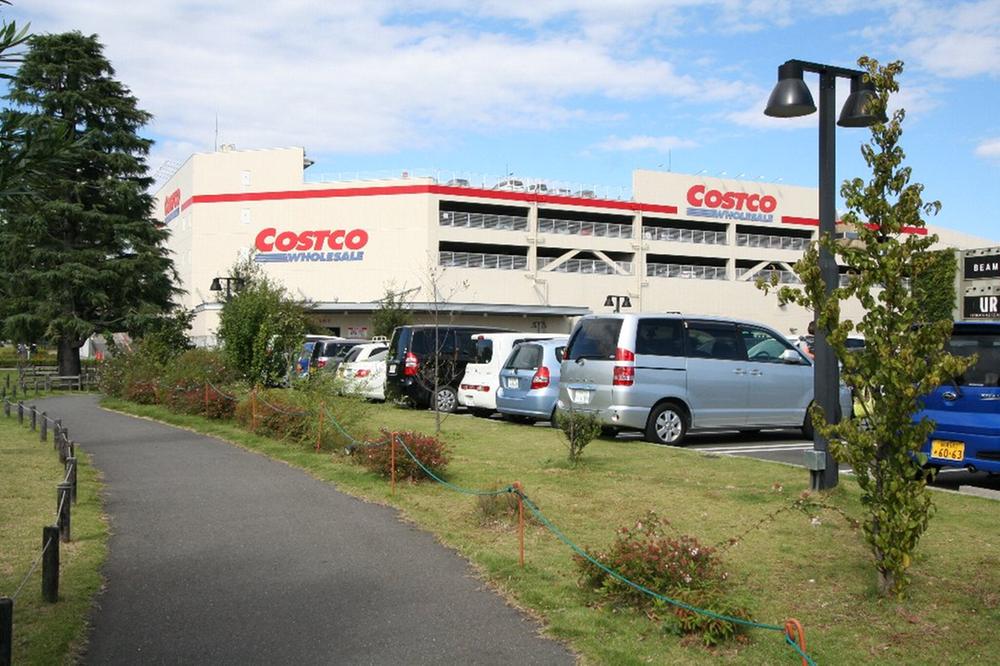 Until Costco Iruma 2100m
コストコ入間まで2100m
Hospital病院 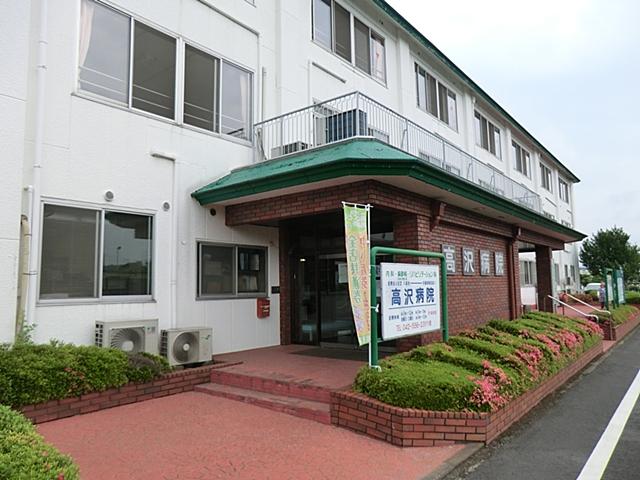 Takazawa 1400m to the hospital
高沢病院まで1400m
Location
|











