New Homes » Kanto » Saitama » Iruma
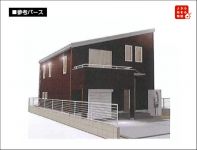 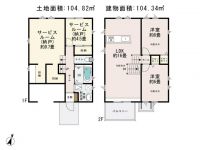
| | Saitama Prefecture Iruma 埼玉県入間市 |
| Seibu Ikebukuro Line "Iruma" bus 14 minutes Seibu house before walking 4 minutes 西武池袋線「入間市」バス14分西武住宅前歩4分 |
| Floor plan with cleanliness of all living room flooring. Because the unique floor plan is recommended a little bit different living space to those who ask. 全居室フローリングの清潔感のある間取り。個性的な間取りなので一味違った住空間をお求めの方にお勧めです。 |
| Parking two Allowed ・ All living room flooring ・ Face-to-face kitchen ・ Wide LDK ・ Wide balcony 駐車2台可・全居室フローリング・対面式キッチン・広いLDK・ワイドバルコニー |
Features pickup 特徴ピックアップ | | Parking two Allowed / All room storage / A quiet residential area / LDK15 tatami mats or more / Face-to-face kitchen / Wide balcony / Natural materials / 2-story / All living room flooring 駐車2台可 /全居室収納 /閑静な住宅地 /LDK15畳以上 /対面式キッチン /ワイドバルコニー /自然素材 /2階建 /全居室フローリング | Price 価格 | | 25,800,000 yen 2580万円 | Floor plan 間取り | | 3LDK + S (storeroom) 3LDK+S(納戸) | Units sold 販売戸数 | | 1 units 1戸 | Land area 土地面積 | | 104.82 sq m 104.82m2 | Building area 建物面積 | | 104.34 sq m 104.34m2 | Driveway burden-road 私道負担・道路 | | Nothing 無 | Completion date 完成時期(築年月) | | December 2013 2013年12月 | Address 住所 | | Saitama Prefecture Iruma Miyadera 埼玉県入間市宮寺 | Traffic 交通 | | Seibu Ikebukuro Line "Iruma" bus 14 minutes Seibu house before walking 4 minutes
JR Hachikō Line "Kaneko" walk 65 minutes
Seibu Ikebukuro Line "Musashi Fujisawa" walk 58 minutes 西武池袋線「入間市」バス14分西武住宅前歩4分
JR八高線「金子」歩65分
西武池袋線「武蔵藤沢」歩58分
| Related links 関連リンク | | [Related Sites of this company] 【この会社の関連サイト】 | Person in charge 担当者より | | Rep Endo Katsuhito Age: We work hard every day to receive and show the 30's your smile. In all sincerity! As you can long-term relationship, I try constantly. As you can be the best choice for the customer, It will be backup. 担当者遠藤 克仁年齢:30代お客様の笑顔を見せて頂くのに日々頑張っております。誠心誠意!長いお付き合いが出来ますよう、絶えず心がけています。お客様に最良の選択をして頂けるよう、バックアップさせて頂きます。 | Contact お問い合せ先 | | TEL: 0800-603-0625 [Toll free] mobile phone ・ Also available from PHS
Caller ID is not notified
Please contact the "saw SUUMO (Sumo)"
If it does not lead, If the real estate company TEL:0800-603-0625【通話料無料】携帯電話・PHSからもご利用いただけます
発信者番号は通知されません
「SUUMO(スーモ)を見た」と問い合わせください
つながらない方、不動産会社の方は
| Building coverage, floor area ratio 建ぺい率・容積率 | | 60% ・ 200% 60%・200% | Time residents 入居時期 | | January 2014 2014年1月 | Land of the right form 土地の権利形態 | | Ownership 所有権 | Structure and method of construction 構造・工法 | | Wooden 2-story 木造2階建 | Use district 用途地域 | | One middle and high 1種中高 | Overview and notices その他概要・特記事項 | | Contact: Endo Katsuhito, Facilities: Public Water Supply, Individual LPG, Building confirmation number: No. SKJ-KX1311060627, Parking: car space 担当者:遠藤 克仁、設備:公営水道、個別LPG、建築確認番号:第SKJ-KX1311060627号、駐車場:カースペース | Company profile 会社概要 | | <Mediation> Minister of Land, Infrastructure and Transport (2) No. 006,956 (one company) National Housing Industry Association (Corporation) metropolitan area real estate Fair Trade Council member living cooperation Group Co., Ltd., Sumitomo cooperation Iruma branch Yubinbango358-0003 Saitama Prefecture Iruma Toyooka 1-6-7 <仲介>国土交通大臣(2)第006956号(一社)全国住宅産業協会会員 (公社)首都圏不動産公正取引協議会加盟住協グループ(株)住協入間支店〒358-0003 埼玉県入間市豊岡1-6-7 |
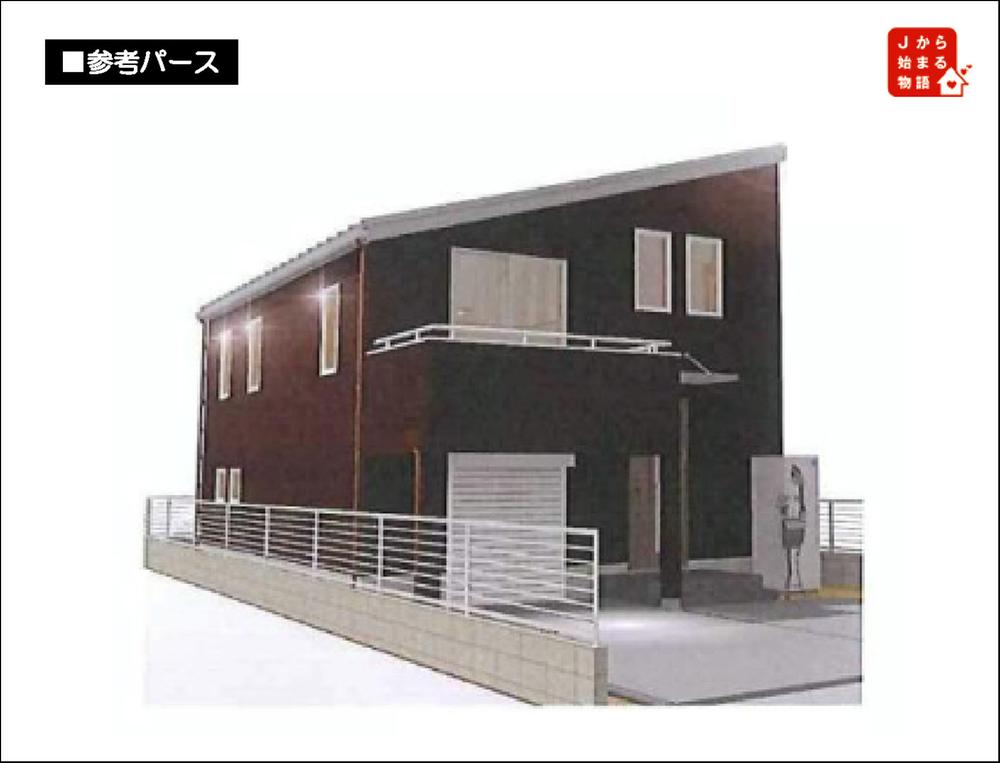 Rendering (appearance)
完成予想図(外観)
Floor plan間取り図 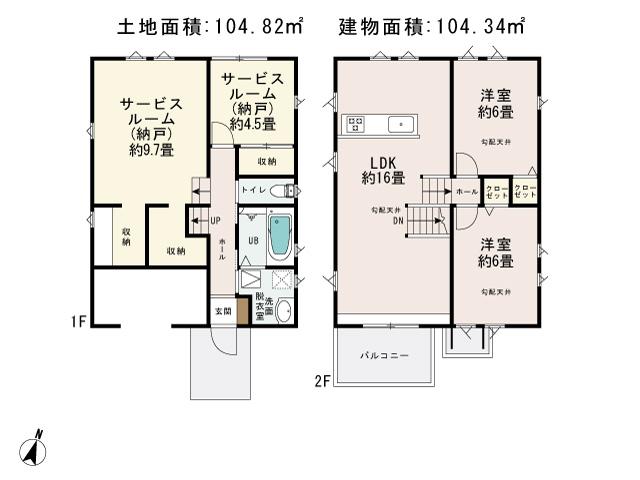 25,800,000 yen, 3LDK + S (storeroom), Land area 104.82 sq m , Building area 104.34 sq m unique floor plan is characterized by, It is likely to make a good living space.
2580万円、3LDK+S(納戸)、土地面積104.82m2、建物面積104.34m2 個性的な間取りが特徴的です、楽しい住空間をつくれそうです。
Other Environmental Photoその他環境写真 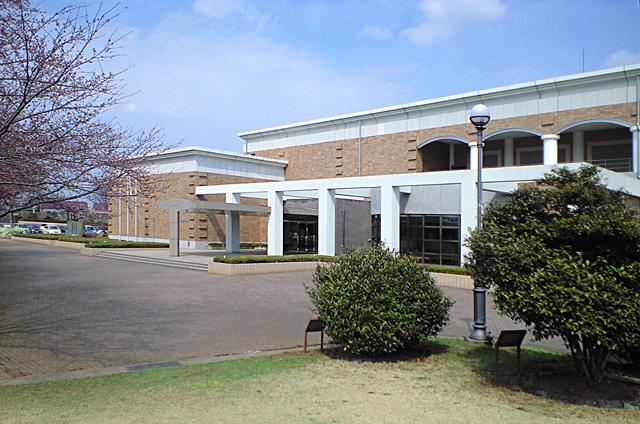 770m until the Iruma City Museum Alit
入間市博物館アリットまで770m
Hospital病院 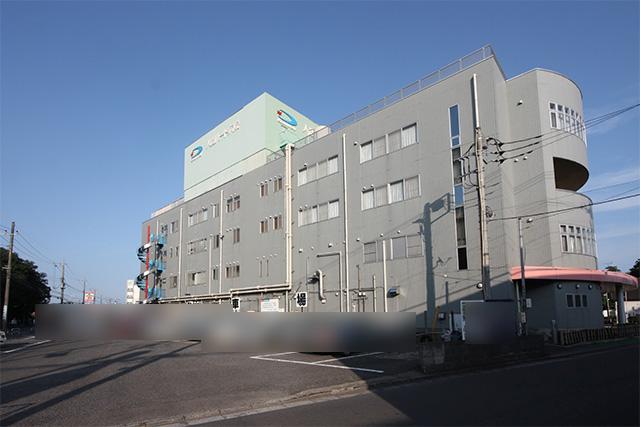 Iruma to Heart Hospital 1520m
入間ハート病院まで1520m
Shopping centreショッピングセンター 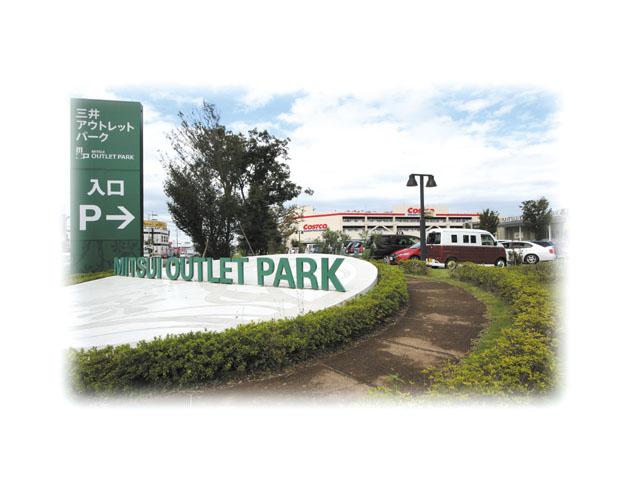 1330m to Mitsui Outlet Iruma
三井アウトレット入間まで1330m
Primary school小学校 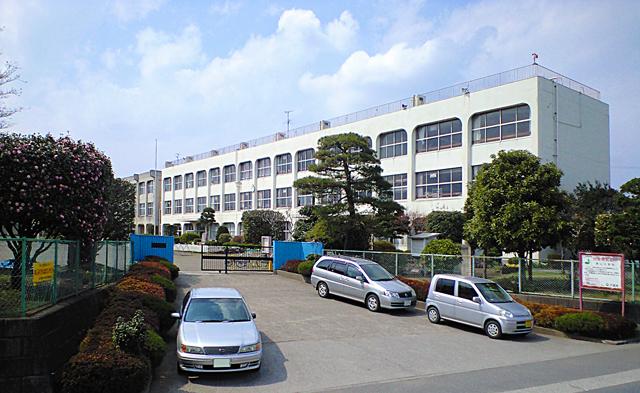 Sayama until elementary school 530m
狭山小学校まで530m
Junior high school中学校 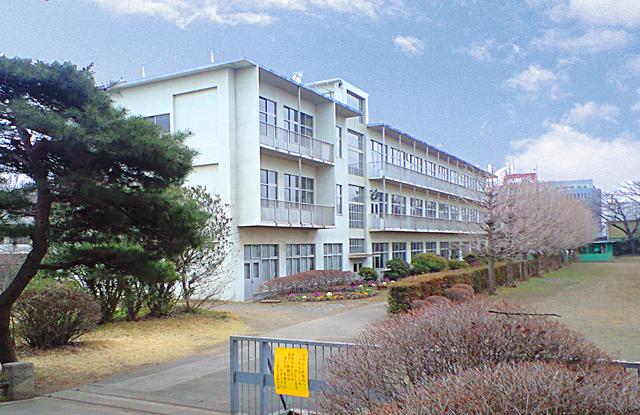 830m to Musashi Junior High School
武蔵中学校まで830m
Location
|








