New Homes » Kanto » Saitama » Iwatsuki
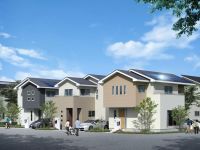 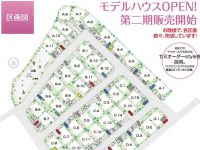
| | Saitama Iwatsuki 埼玉県さいたま市岩槻区 |
| Saitama high-speed rail "Urawa Misono" walk 15 minutes 埼玉高速鉄道「浦和美園」歩15分 |
| Panasonic solar power generation system (3.6Kw ~ 3.84kw) as standard equipment. Peace of mind in the seismic grade 3 ・ Implement the whole building structure calculation Panasonic ・ security. All equipment relief made of Panasonic. パナソニック太陽光発電システム(3.6Kw ~ 3.84kw)標準搭載。耐震等級3で安心・パナソニックが全棟構造計算を実施・保証。設備は全て安心のパナソニック製。 |
| «Birth to Urawa Misono of starting station. All 48 compartments » ■ Starting station! ! Saitama high-speed rail, "Urawa Misono Station" a 15-minute walk. ■ Namboku ・ In Meguro line direct (starting station), "Iidabashi" about 40 minutes ・ "Tokyo Station" about 45 minutes of light access ■ Equipment is safe in all Panasonic. (showroom ・ You can visit the model house. ) ■ Panasonic solar power generation system as standard equipment (3.6kw ~ 3.84kw) ■ Panasonic is implementing all building structure calculations (seismic grade 3) ・ security. It is being implemented structural tours! ! ≪始発駅の浦和美園に誕生。全48区画≫■始発駅!!埼玉高速鉄道『浦和美園駅』徒歩15分。■南北線・目黒線直通(始発駅)で、『飯田橋』約40分・『東京駅』約45分の軽快アクセス■設備は全てパナソニックで安心です。(ショールーム・モデルハウスでご確認できます。)■パナソニック太陽光発電システム標準搭載(3.6kw ~ 3.84kw)■パナソニックが全棟構造計算を実施(耐震等級3)・保証。構造見学会を実施中です!! |
Seller comments 売主コメント | | A-9 A-9 | Local guide map 現地案内図 | | Local guide map 現地案内図 | Features pickup 特徴ピックアップ | | Measures to conserve energy / Long-term high-quality housing / Corresponding to the flat-35S / Solar power system / Airtight high insulated houses / Pre-ground survey / Seismic fit / Year Available / Parking two Allowed / Immediate Available / 2 along the line more accessible / LDK18 tatami mats or more / Fiscal year Available / Energy-saving water heaters / See the mountain / Super close / Facing south / System kitchen / Bathroom Dryer / Yang per good / All room storage / Siemens south road / A quiet residential area / Around traffic fewer / Or more before road 6m / Corner lot / Japanese-style room / Starting station / Shaping land / Garden more than 10 square meters / Idyll / garden / Home garden / Face-to-face kitchen / Wide balcony / 3 face lighting / Barrier-free / Toilet 2 places / Bathroom 1 tsubo or more / 2-story / South balcony / Double-glazing / Warm water washing toilet seat / Nantei / The window in the bathroom / Atrium / TV monitor interphone / High-function toilet / Leafy residential area / Urban neighborhood / Mu front building / Ventilation good / All living room flooring / Good view / IH cooking heater / Walk-in closet / Or more ceiling height 2.5m / Living stairs / All-electric / A large gap between the neighboring house / Flat terrain / Development subdivision in 省エネルギー対策 /長期優良住宅 /フラット35Sに対応 /太陽光発電システム /高気密高断熱住宅 /地盤調査済 /耐震適合 /年内入居可 /駐車2台可 /即入居可 /2沿線以上利用可 /LDK18畳以上 /年度内入居可 /省エネ給湯器 /山が見える /スーパーが近い /南向き /システムキッチン /浴室乾燥機 /陽当り良好 /全居室収納 /南側道路面す /閑静な住宅地 /周辺交通量少なめ /前道6m以上 /角地 /和室 /始発駅 /整形地 /庭10坪以上 /田園風景 /庭 /家庭菜園 /対面式キッチン /ワイドバルコニー /3面採光 /バリアフリー /トイレ2ヶ所 /浴室1坪以上 /2階建 /南面バルコニー /複層ガラス /温水洗浄便座 /南庭 /浴室に窓 /吹抜け /TVモニタ付インターホン /高機能トイレ /緑豊かな住宅地 /都市近郊 /前面棟無 /通風良好 /全居室フローリング /眺望良好 /IHクッキングヒーター /ウォークインクロゼット /天井高2.5m以上 /リビング階段 /オール電化 /隣家との間隔が大きい /平坦地 /開発分譲地内 | Event information イベント情報 | | Local guide Board (Please be sure to ask in advance) schedule / Every Saturday, Sunday and public holidays time / 10:00 ~ 18:00 ◆ Guidance of the year-end and New Year holiday ◆ December 28 (Sat) ~ Period of up to January 4 (Saturday), We will consider it as the year-end and New Year holiday. ◆ Smart Court Urawa Misono events ◆ Model house of two buildings eyes also was opened. Since there is a building under construction on site, Construction ・ Carefully you can see the construction method. Open 10:00 ~ 18:00 Venue: Urawa Misono sales center (Urawa Misono Station a 2-minute walk) Address: Saitama Midori Ward Shimonoda 703-1 Diamond Saloon 1F Please feel free to come. ※ Guidance is smooth and able to contact us in advance. Reservations toll-free: 0120-357-027 to, Please call. [On the day schedule Time required 1.5 hours] STEP1 Your description of subdivision (land) and local guidance STEP2 Financial planning or loan consultation ( ※ Please make up your budget. ) ※ If you can acknowledge to financial planning, I received the next time of your reservation, It will proceed to the next step. STEP3 is the building structure ・ Specification Description. Guidance of suits land and the floor plan of your budget and requests. Once you receive your consent, Will be your application (loan preliminary review). Loan pre-approval after, Land of your contract in STEP4 ~ Guidance such as decide the color of the buildings and the like ~ It will be the guidance of options construction. STEP5 building of your contract. after that, Color meeting of the building and the outside structure ・ It will be the electrical wiring meeting. ※ But we have adopted for the first time of my home planning system also safe to your, Only tour of the land ・ So we have to accept just funding consultation, Please feel free to contact us. 現地案内会(事前に必ずお問い合わせください)日程/毎週土日祝時間/10:00 ~ 18:00◆年末年始休業日のご案内◆12月28日(土) ~ 1月4日(土)までの期間、年末年始休業日とさせていただきます。◆スマートコート浦和美園イベント◆2棟目のモデルハウスもオープン致しました。敷地内に建築中の建物がありますので、構造・工法をじっくりご覧いただけます。オープン時間:10:00 ~ 18:00開催場所:浦和美園販売センター(浦和美園駅徒歩2分)住所:埼玉県さいたま市緑区下野田703-1 ダイヤモンドサルーン1Fお気軽にお越しください。※事前にご連絡をいただけるとご案内がスムーズです。ご予約フリーダイヤル:0120-357-027まで、お電話ください。[当日スケジュール 所要時間 1.5時間]STEP1 分譲地(土地)のご説明と現地ご案内STEP2 資金計画またはローン相談(※ご予算をお決めください。)※資金計画にご了承いただけた場合、次回のご予約をいただき、次のステップへ進んでいただきます。STEP3は建物の構造・仕様説明。ご予算やご要望に合った土地と間取りのご案内。ご納得いただけましたら、お申込み(ローン事前審査)となります。ローン事前承認後、STEP4で土地のご契約 ~ 建物等の色決め等のご案内 ~ オプション工事のご案内となります。STEP5で建物のご契約。その後、建物と外構のカラー打ち合わせ・電気配線打ち合わせとなります。※初めてのマイホーム計画のお客様にも安心のシステムを採用しておりますが、土地の見学だけ・資金相談だけでも受付しておりますので、お気軽にご相談ください。 | Property name 物件名 | | "Model House published in" ● Panasonic × Matsunaga housing ● all 150 sq m super-smart coat Urawa Misono [second stage] Please join us feel free to! 《モデルハウス公開中》●パナソニック×松永住宅●全150m2超スマートコート浦和美園[第2期] お気軽にお越しください! | Price 価格 | | 38,800,000 yen ~ 41 million yen 3880万円 ~ 4100万円 | Floor plan 間取り | | 3LDK ~ 4LDK 3LDK ~ 4LDK | Units sold 販売戸数 | | 2 units 2戸 | Total units 総戸数 | | 48 units 48戸 | Land area 土地面積 | | 151 sq m ~ 151.13 sq m (45.67 tsubo ~ 45.71 tsubo) (Registration) 151m2 ~ 151.13m2(45.67坪 ~ 45.71坪)(登記) | Building area 建物面積 | | 107.5 sq m ~ 117 sq m (32.51 tsubo ~ 35.39 square meters) 107.5m2 ~ 117m2(32.51坪 ~ 35.39坪) | Driveway burden-road 私道負担・道路 | | Road width: 5m ~ 6m, Asphalt pavement (public road) 道路幅:5m ~ 6m、アスファルト舗装(公道) | Completion date 完成時期(築年月) | | In mid-August 2013 2013年8月中旬 | Address 住所 | | Saitama Iwatsuki Oaza Kagiageshinden 1504 埼玉県さいたま市岩槻区大字釣上新田1504 | Traffic 交通 | | Saitama high-speed rail "Urawa Misono" walk 15 minutes
JR Musashino Line "Higashikawaguchi" bus 15 minutes Kagiage Nakagumi walk 1 minute Isesaki Tobu "Koshigaya" 20 minutes Kagiage walk 1 minute bus 埼玉高速鉄道「浦和美園」歩15分
JR武蔵野線「東川口」バス15分釣上中組歩1分東武伊勢崎線「越谷」バス20分釣上歩1分
| Related links 関連リンク | | [Related Sites of this company] 【この会社の関連サイト】 | Person in charge 担当者より | | Rep Sakurai Yoshiki 担当者櫻井 良樹 | Contact お問い合せ先 | | Matsunaga housing (Ltd.) TEL: 0800-603-3261 [Toll free] mobile phone ・ Also available from PHS
Caller ID is not notified
Please contact the "saw SUUMO (Sumo)"
If it does not lead, If the real estate company 松永住宅(株)TEL:0800-603-3261【通話料無料】携帯電話・PHSからもご利用いただけます
発信者番号は通知されません
「SUUMO(スーモ)を見た」と問い合わせください
つながらない方、不動産会社の方は
| Sale schedule 販売スケジュール | | ■ Homepage Come, Please look. http: / / www.mindstage.co.jp / ■ Phase 2 (the remaining 8 partitions): With construction conditions land sale For the first time of my home plan in relief of the semi-order style It is available in custom home. ◆ Guidance of the year-end and New Year holiday ◆ December 28 (Sat) ~ Period of up to January 4 (Saturday), We will consider it as the year-end and New Year holiday. We will usually allowed to open from January 5 (Sunday). Please note. For more information please contact your sales representative. ■ホームページも是非、ご覧ください。 http://www.mindstage.co.jp/■第2期(残り8区画):建築条件付き土地分譲 初めてのマイホーム計画でも安心のセミオーダーstyleの 注文住宅でご用意しております。◆年末年始休業日のご案内◆12月28日(土) ~ 1月4日(土)までの期間、年末年始休業日とさせていただきます。1月5日(日)より通常営業をさせていただきます。ご了承ください。 詳細は営業担当までお問い合わせください。 | Building coverage, floor area ratio 建ぺい率・容積率 | | Kenpei rate: 60%, Volume ratio: 200% 建ペい率:60%、容積率:200% | Time residents 入居時期 | | 1 month after the contract 契約後1ヶ月 | Land of the right form 土地の権利形態 | | Ownership 所有権 | Structure and method of construction 構造・工法 | | Wooden 2-story (Panasonic ・ Technostructure method) 木造2階建(パナソニック・テクノストラクチャー工法) | Construction 施工 | | Matsunaga Housing Corporation 松永住宅株式会社 | Use district 用途地域 | | Urbanization control area 市街化調整区域 | Land category 地目 | | Residential land 宅地 | Other limitations その他制限事項 | | Site area maximum Yes 敷地面積最高限度有 | Overview and notices その他概要・特記事項 | | Contact: Sakurai Yoshiki, Building Permits reason: land sale by the development permit, etc., Building confirmation number: No. SJK-KX1211051268, Semi-order type of architecture conditional sales destinations there are available. 担当者:櫻井 良樹、建築許可理由:開発許可等による分譲地、建築確認番号:第SJK-KX1211051268号、セミオーダータイプの建築条件付き売地もご用意してございます。 | Company profile 会社概要 | | <Seller> Saitama Governor (4) The 018,172 No. Matsunaga Housing Corporation Yubinbango339-0061 Saitama Iwatsuki Iwatsuki 6930 <売主>埼玉県知事(4)第018172号松永住宅(株)〒339-0061 埼玉県さいたま市岩槻区岩槻6930 |
Cityscape Rendering街並完成予想図 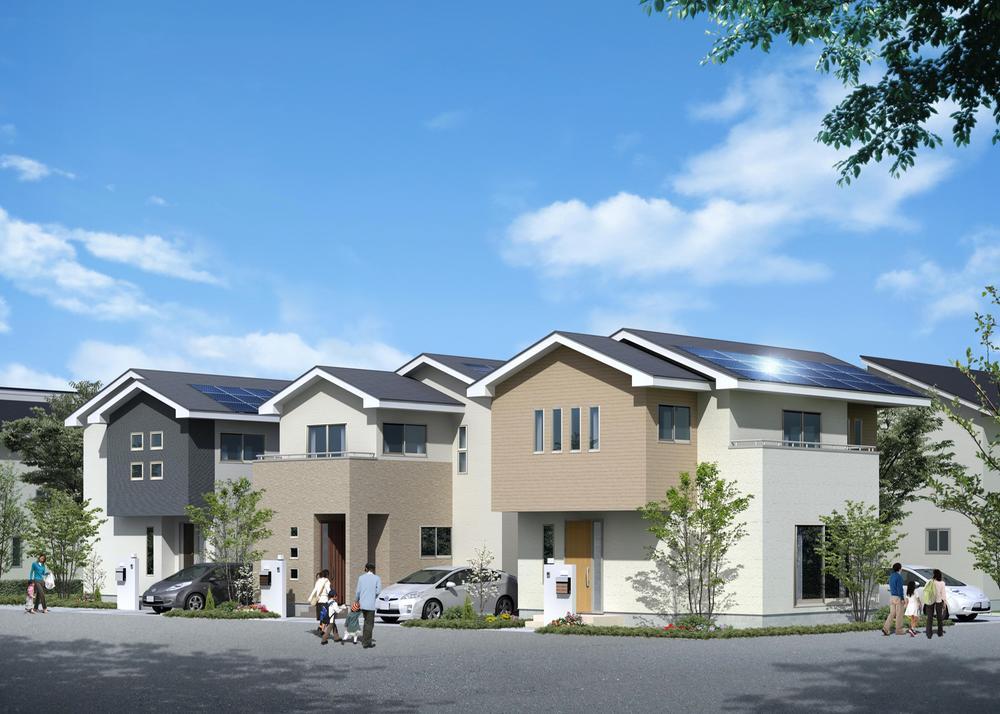 Beautiful cityscape of solar power generation system × technostructure construction method can be realized.
太陽光発電システム×テクノストラクチャー工法が実現する美しい街並み。
Station of origin "Urawa Misono Station" a 15-minute walk. This spacious 150 sq m more than the site, You can commute to relax the city center in the starting station. 始発駅『浦和美園駅』徒歩15分。ゆったり150m2超の敷地で、始発駅でゆったり都心まで通勤できます。 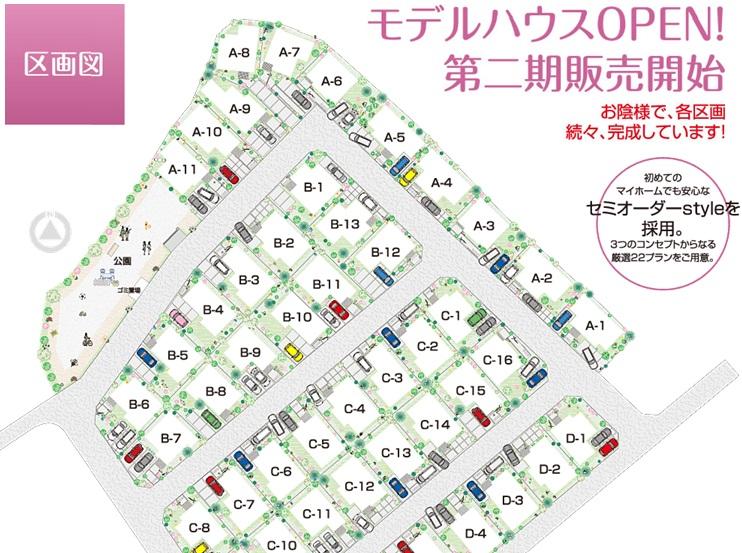 Station of origin "Urawa Misono Station" a 15-minute walk.
始発駅『浦和美園駅』徒歩15分。
Starting station! ! Komagome (Yamanote Line) up to 30 minutes. To Tokyo Station 45 minutes. It is good access of 50 minutes to Shinjuku. Close Urawa IC, The movement of the car is also easy location. 始発駅!!駒込(山手線)まで30分。東京駅まで45分。新宿まで50分の好アクセスです。浦和ICも近く、車での移動もしやすい立地です。 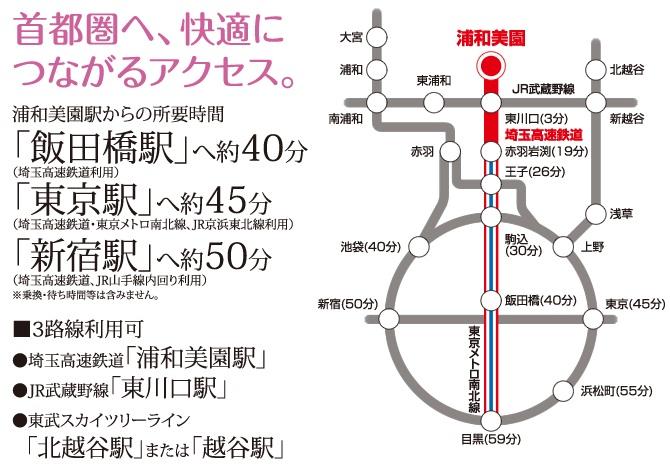 Starting station! ! Komagome (Yamanote Line) up to 30 minutes.
始発駅!!駒込(山手線)まで30分。
Construction ・ Construction method ・ specification構造・工法・仕様 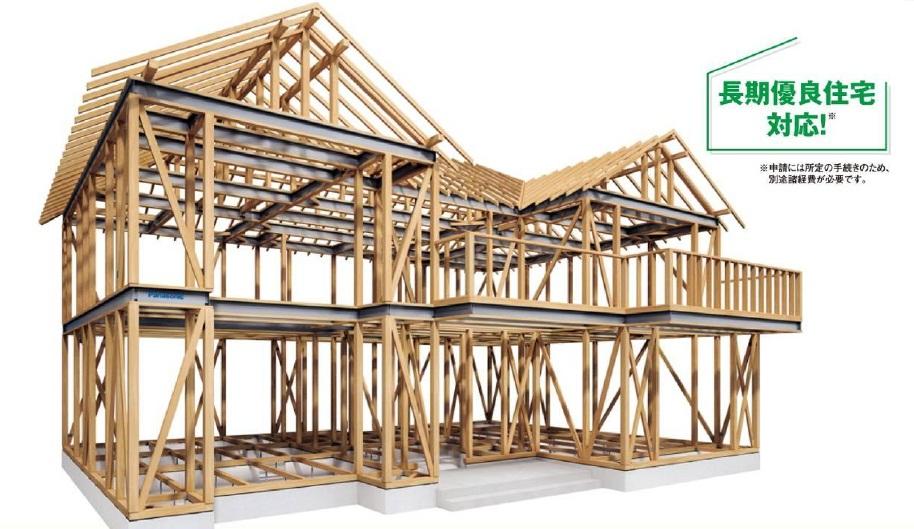 Research and Development Panasonic! ! While protecting the "tree house" that suits traditional Japanese culture, It is a hybrid construction methods that enhance its weakness.
パナソニックが研究開発!!日本の風土に合った伝統的な「木の家」を守りながら、その弱点を強化したハイブリッドな工法です。
Local appearance photo現地外観写真 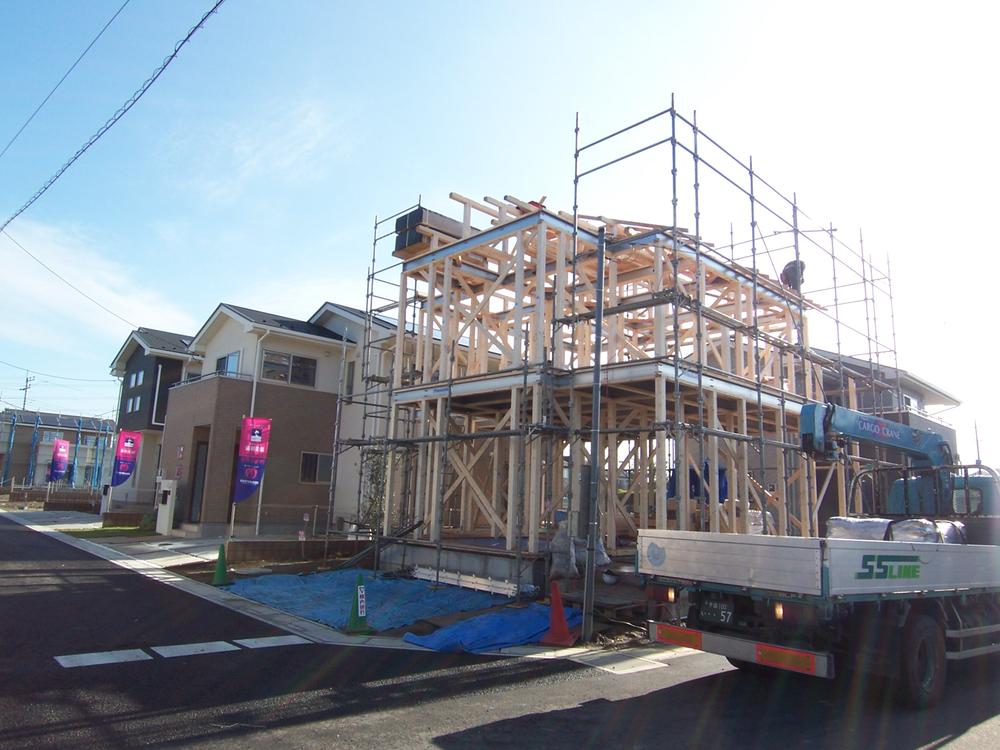 Current, Model house two buildings of other, Ready-built 1 building ・ Site under construction You can see.
現在、モデルハウス2棟のほか、建売1棟・建築中の現場がご覧いただけます。
Otherその他 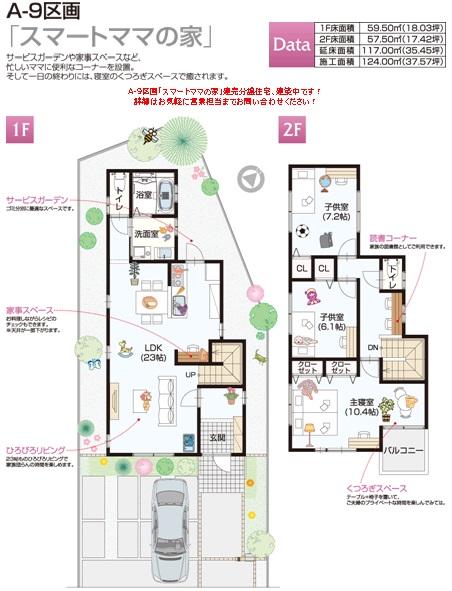 ※ The building conditional residential land sale, 22 There the pattern plans are available.
※建築条件付き宅地分譲には、22パターンのプランをご用意してございます。
Kitchenキッチン 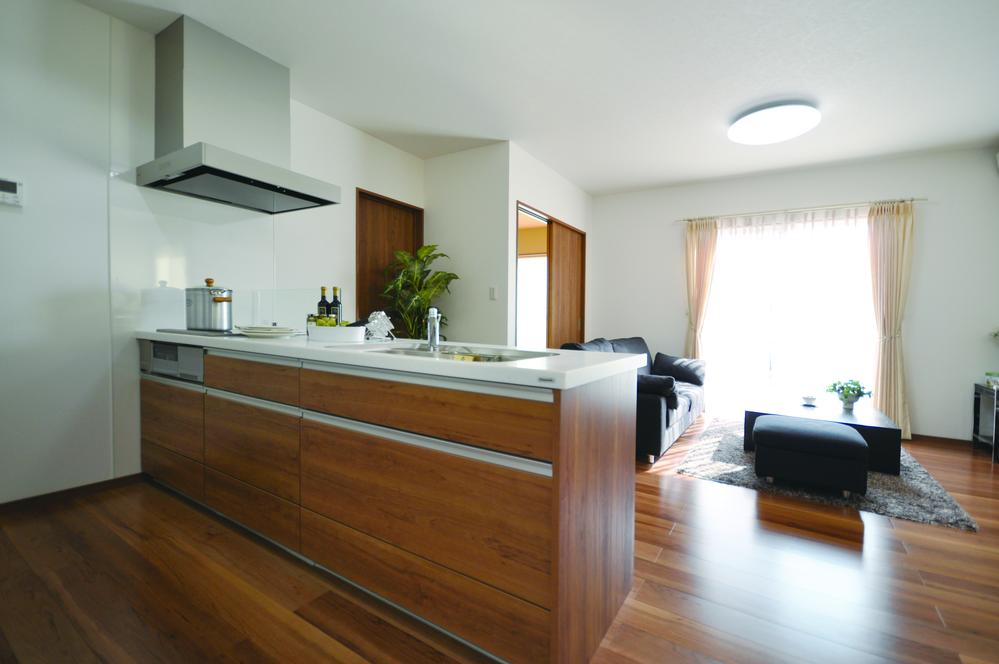 It is the kitchen of the standard specification. You can choose either of the specification that there is a door hanging open type of specifications, such as photos.
標準仕様のキッチンです。写真のようなオープンタイプの仕様と吊り戸がある仕様のどちらかをお選びいただけます。
Bathroom浴室 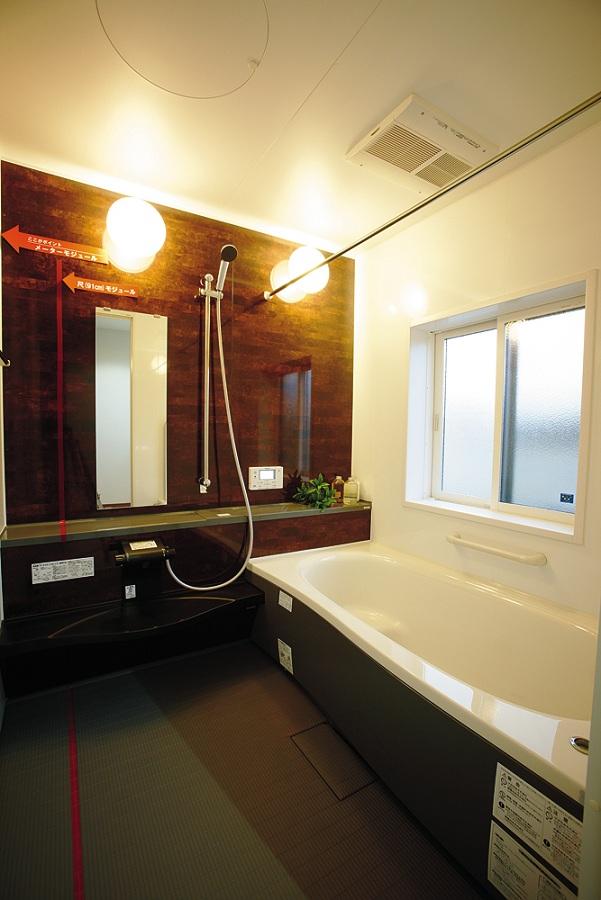 It is the bathroom of the standard specification. Use the clean simple, up-to-date material, Color also can choose in the showroom, such as. (August 2012) shooting
標準仕様のバスルームです。お掃除簡単な最新素材を使用し、カラーなどもショールームでお選びいただけます。(2012年8月)撮影
Station駅 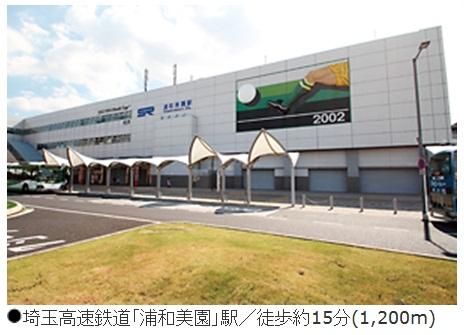 It is the Holy Land of soccer of 1200m 2002 World Cup held until the Urawa Misono Station! !
浦和美園駅まで1200m 2002年ワールドカップ開催のサッカーの聖地です!!
Power generation ・ Hot water equipment発電・温水設備 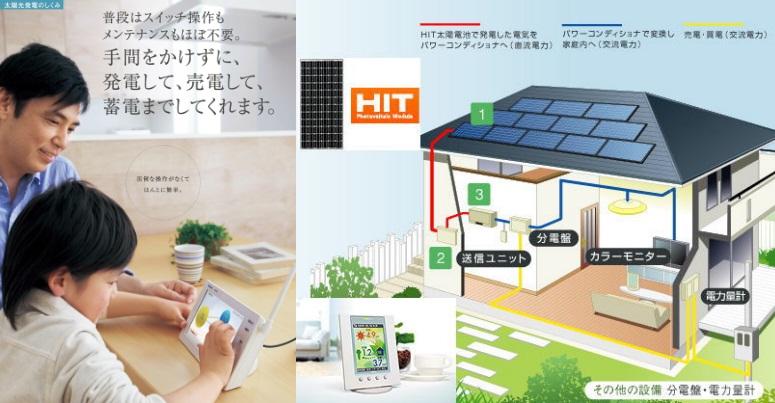 Adopt the annual energy production in the world of Panasonic HIT. Standard equipped with a large capacity of 3.6KW! ! If deals now, It is also a power generation force expected enough revenue from electricity sales.
年間発電量世界一のパナソニックHITを採用。3.6KWの大容量を標準搭載!!お得な今なら、売電収入も十分に見込める発電力です。
Construction ・ Construction method ・ specification構造・工法・仕様 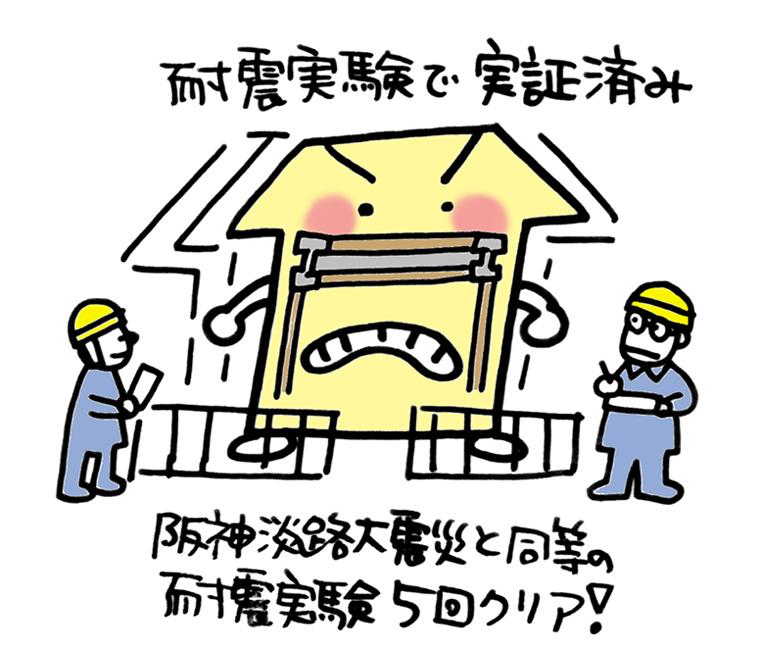 Clear the Great Hanshin-Awaji Earthquake and the equivalent of seismic experiment 5 times! !
阪神淡路大震災と同等の耐震実験5回クリア!!
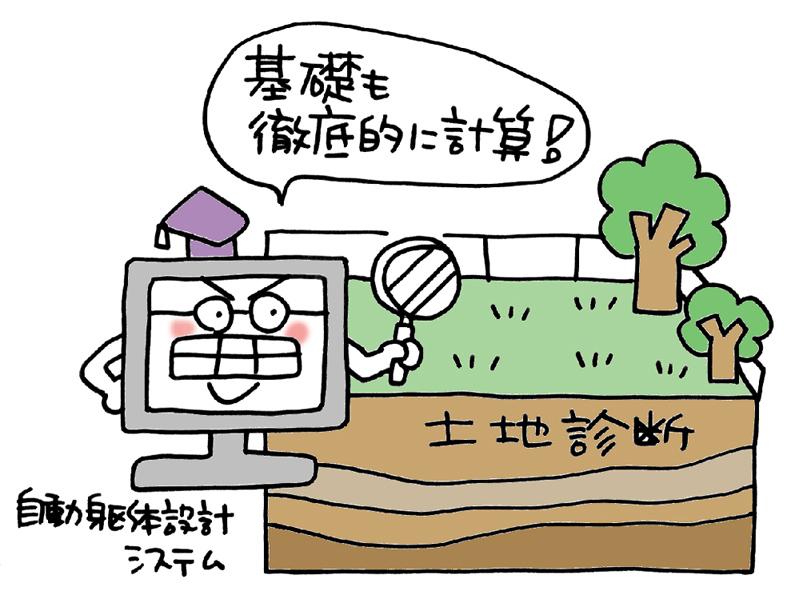 For basic strength, 101 we are a detailed check over the item. We also strict check at the time also construction site.
基礎強度について、101項目にわたる詳細なチェックを行っています。また現場施工時にも厳密なチェックを行っています。
Other Equipmentその他設備 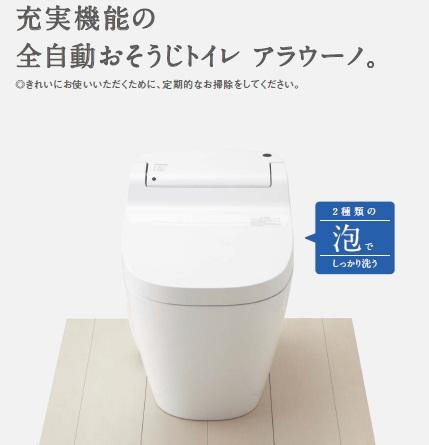 Innovative toilet beyond the common sense! ! now, All automatic strike same toilet topic. Panasonic seems to goods of housewife eyes.
常識を超えた画期的なトイレ!!今、話題の全自動おそうじトイレです。主婦目線のパナソニックらしい商品です。
Park公園 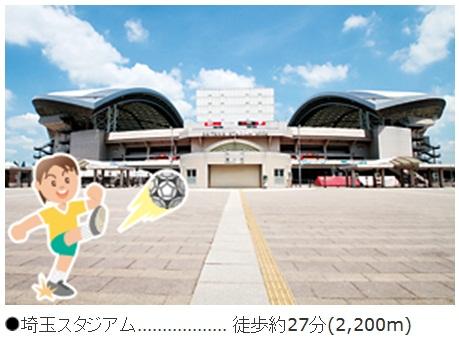 2200m to Saitama Stadium
埼玉スタジアムまで2200m
Supermarketスーパー 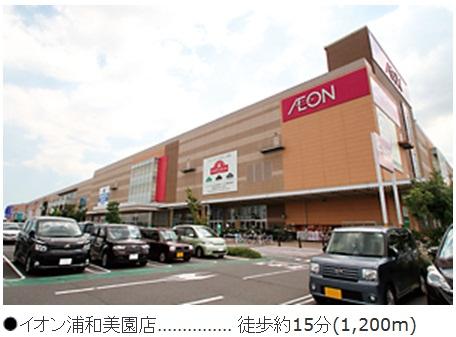 1200m to Aeon Mall Urawa Misono shop
イオンモール浦和美園店まで1200m
Station駅 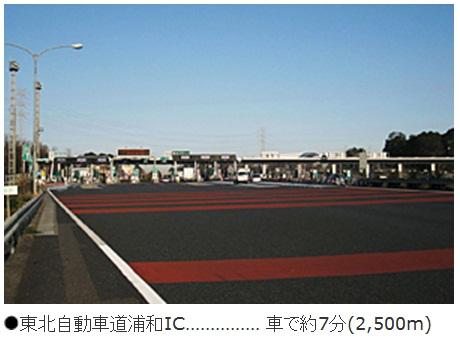 2500m to Urawa IC
浦和ICまで2500m
Power generation ・ Hot water equipment発電・温水設備 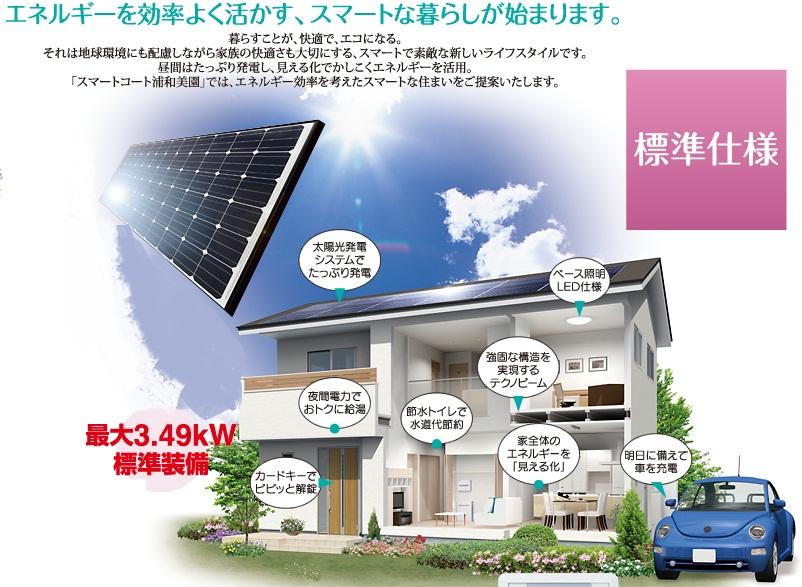 ◆ Adopt the Smart House specification! ! Including the solar power generation system, LED lighting ・ Standard equipped with an electric vehicle for the outlet
◆スマートハウス仕様を採用!!太陽光発電システムをはじめ、LED照明・電気自動車用コンセントなどを標準搭載
Construction ・ Construction method ・ specification構造・工法・仕様 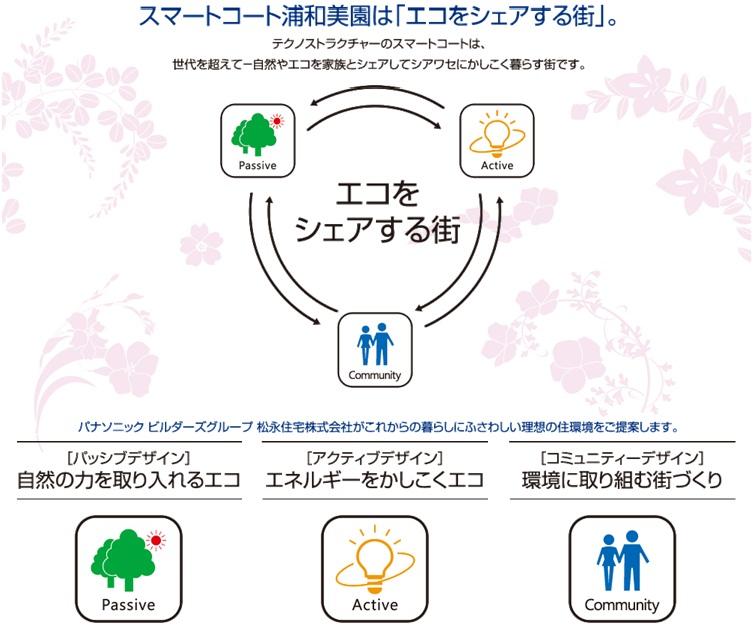 Available floor plans considering the three concepts that were made in the Women's perspective to the streets in base.
女性目線で作られた3つのコンセプトをベースに街並みまで考えた間取りをご用意。
Livingリビング 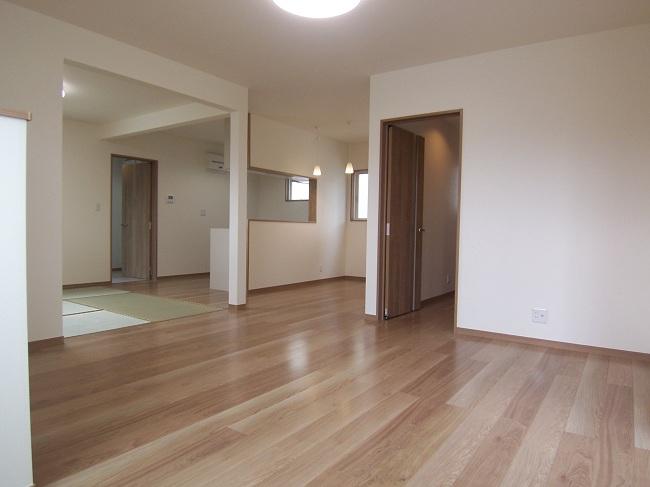 A-8 compartment Houses built for sale of living "Parenting family home."
A-8区画 分譲住宅のリビング 「子育て家族の家」
Kitchenキッチン 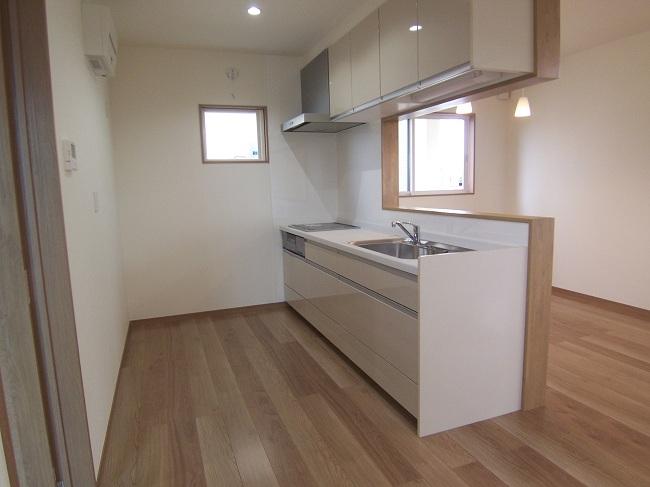 A-8 compartment Houses built for sale "Parenting family home." Easy-to-use care Ease of kitchen Of course, it is with IH cooking heater!
A-8区画 分譲住宅 「子育て家族の家」 使いやすいお手入れラクラクのキッチン もちろんIHクッキングヒーター付きです!
Otherその他 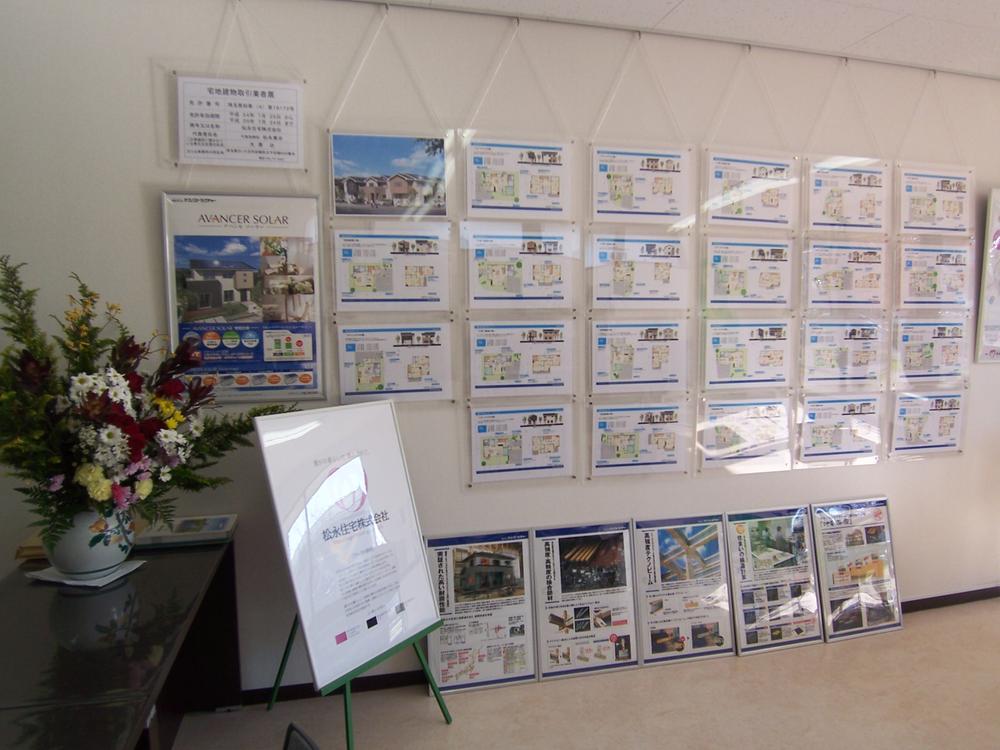 Because it is more than the specification of our custom home, The first time we have become a fully satisfy our specifications to your course second time of My Home Purchase.
当社の注文住宅の仕様以上のものとなっておりますので、初回はもちろん2度目のマイホーム購入のお客様にも充分ご満足いただける仕様となっております。
Receipt収納 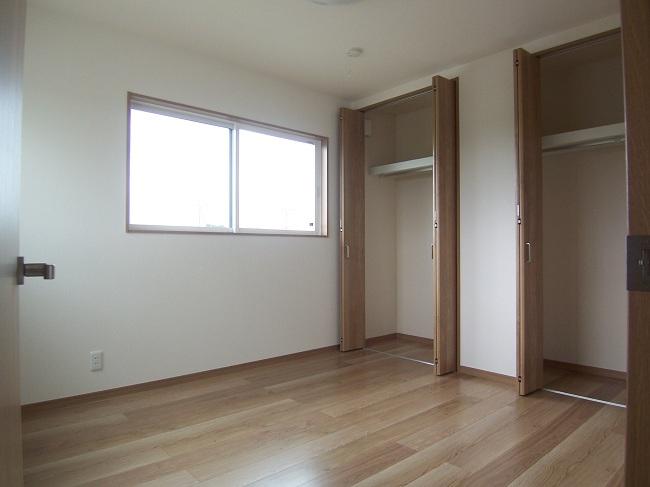 A-8 compartment Houses built for sale Storage of "Parenting family home." Indoor (July 2013) Shooting
A-8区画 分譲住宅 「子育て家族の家」の収納 室内(2013年7月)撮影
Floor plan間取り図 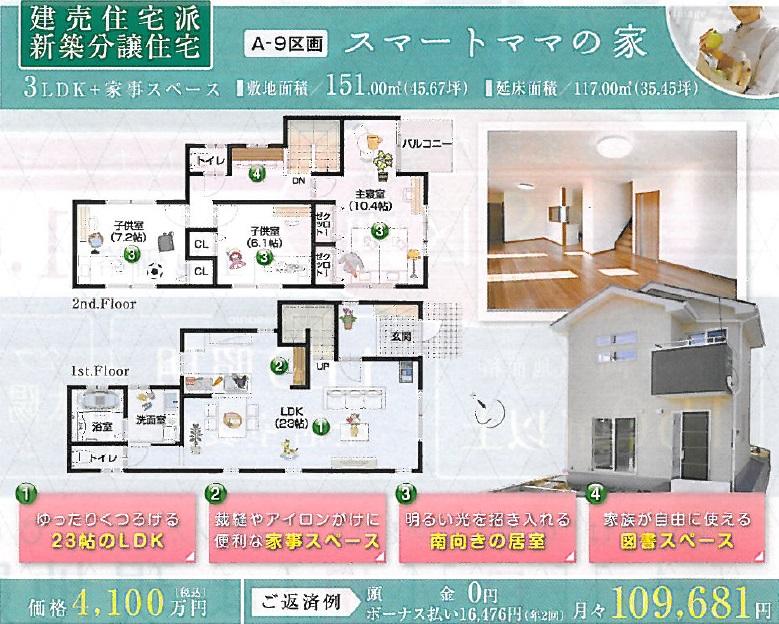 Beautiful cityscape of solar power generation system × technostructure construction method can be realized.
太陽光発電システム×テクノストラクチャー工法が実現する美しい街並み。
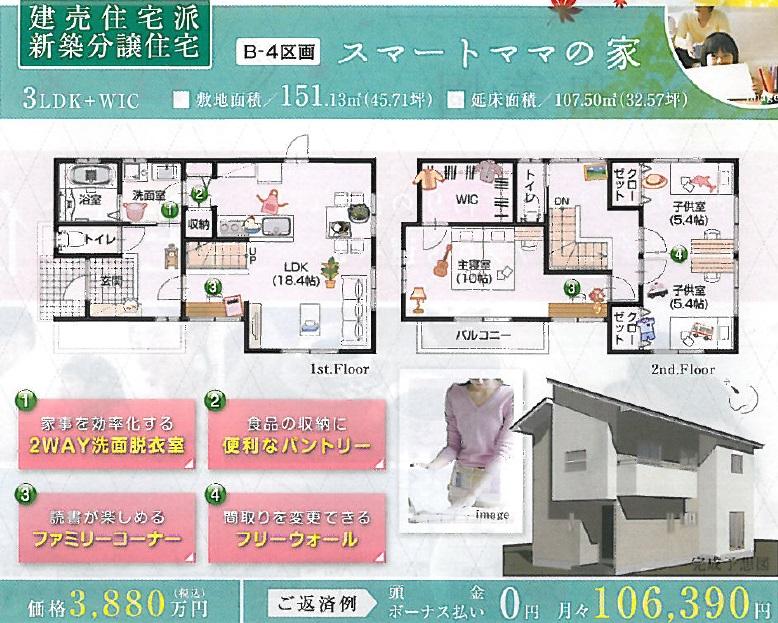 (B-4), Price 38,800,000 yen, 3LDK, Land area 151.13 sq m , Building area 107.5 sq m
(B-4)、価格3880万円、3LDK、土地面積151.13m2、建物面積107.5m2
Other Equipmentその他設備 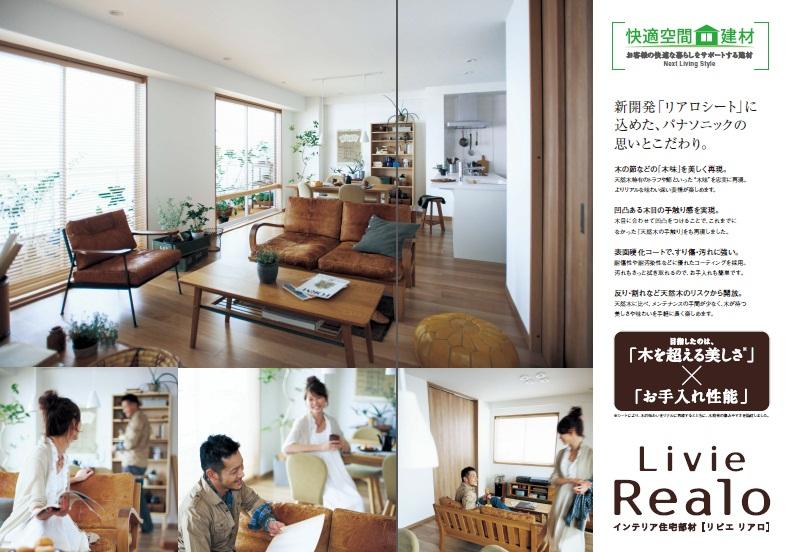 Next Wood of Panasonic commitment. Wood surface reproduces the feeling was, You can choose from four types of tree species variation.
パナソニックのこだわりのネクストウッド。木肌感まで再現した、4種類の樹種バリエーションからお選びいただけます。
Local guide map現地案内図 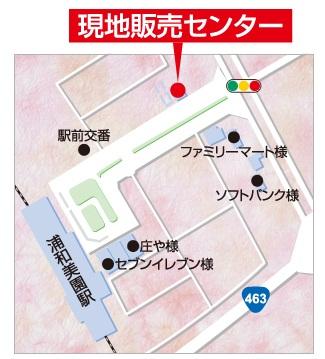 "Urawa Misono Station" 2-minute walk
『浦和美園駅』徒歩2分
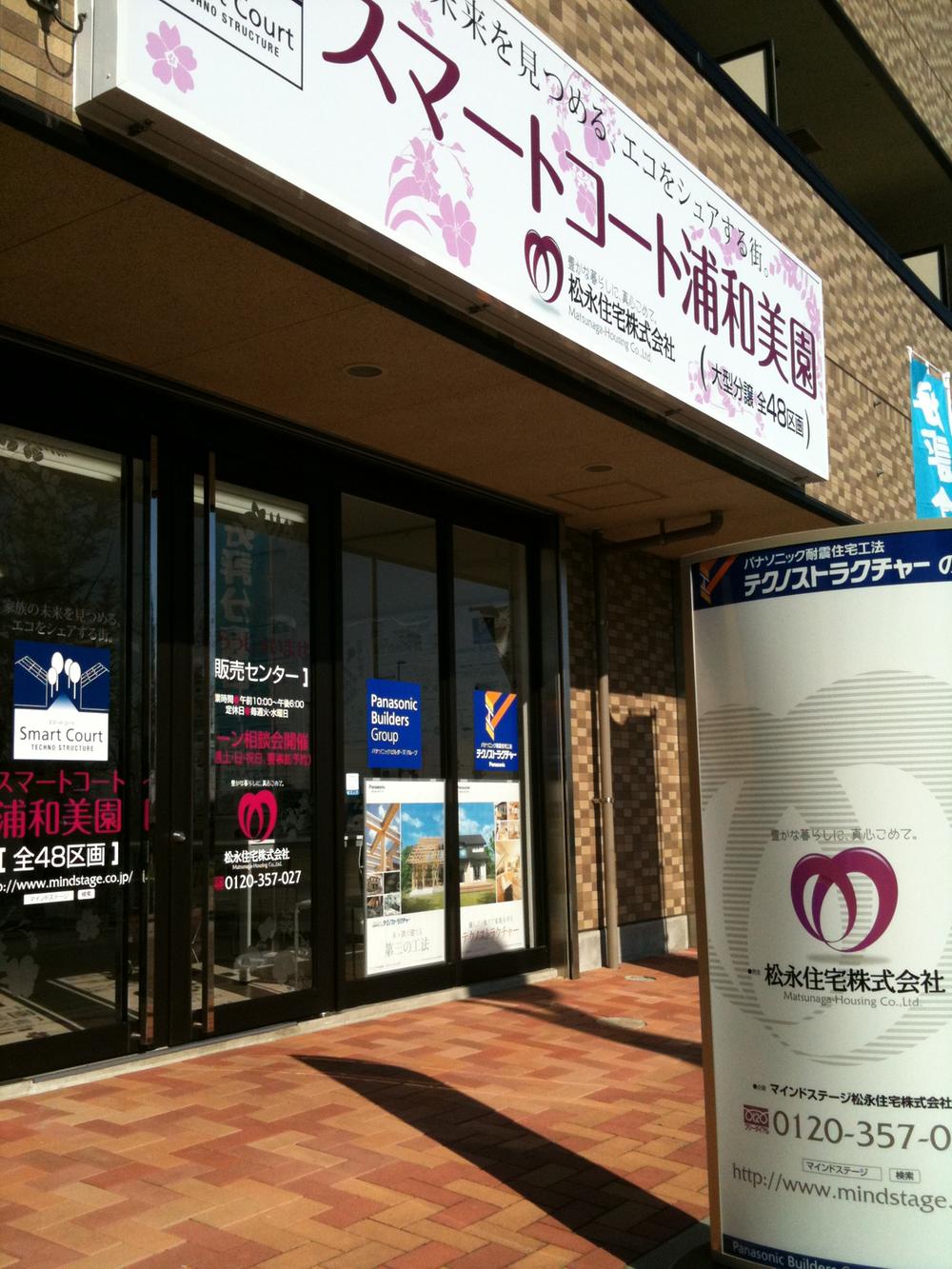 Local guide map
現地案内図
Other Equipmentその他設備 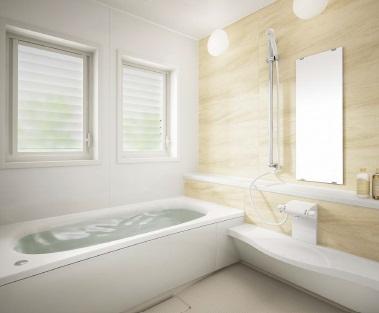 Warm bath ・ Sugopika material of the tub, etc. ・ ・ ・ Please your experience Panasonic's bathroom to continue to evolve in the model house.
保温浴槽・スゴピカ素材の浴槽など・・・進化を続けるパナソニックのバスルームをモデルハウスでご体感ください。
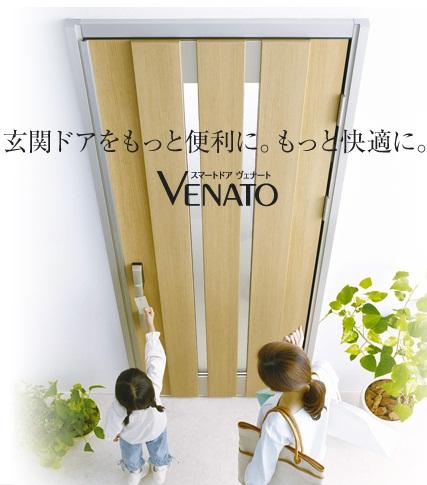 Card key ・ Standard specifications seal type! ! Since there is no keyhole, Is picking difficult it is safe. In addition convenience is also just a masterpiece! !
カードキー・シールタイプを標準仕様!!鍵穴がないので、ピッキングされにくく安心です。また便利さもまさに傑作です!!
Primary school小学校 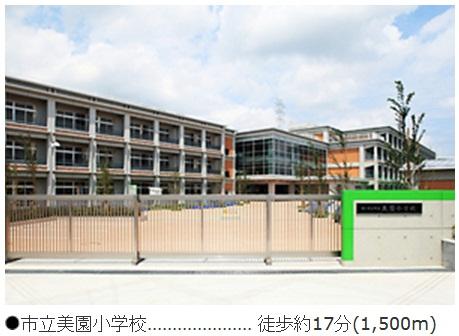 Misono until elementary school 1500m
美園小学校まで1500m
Location
| 






























