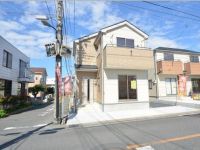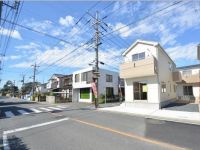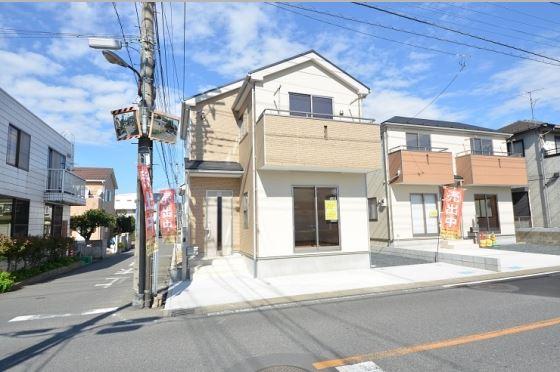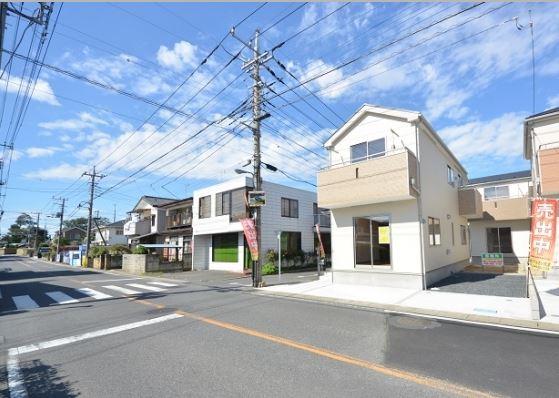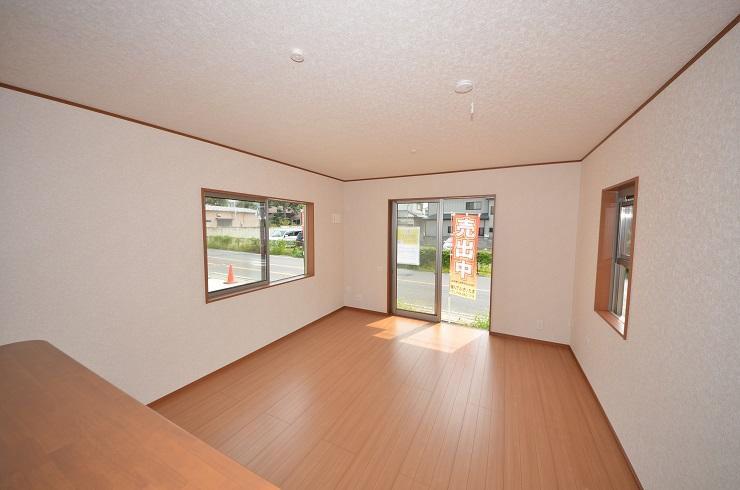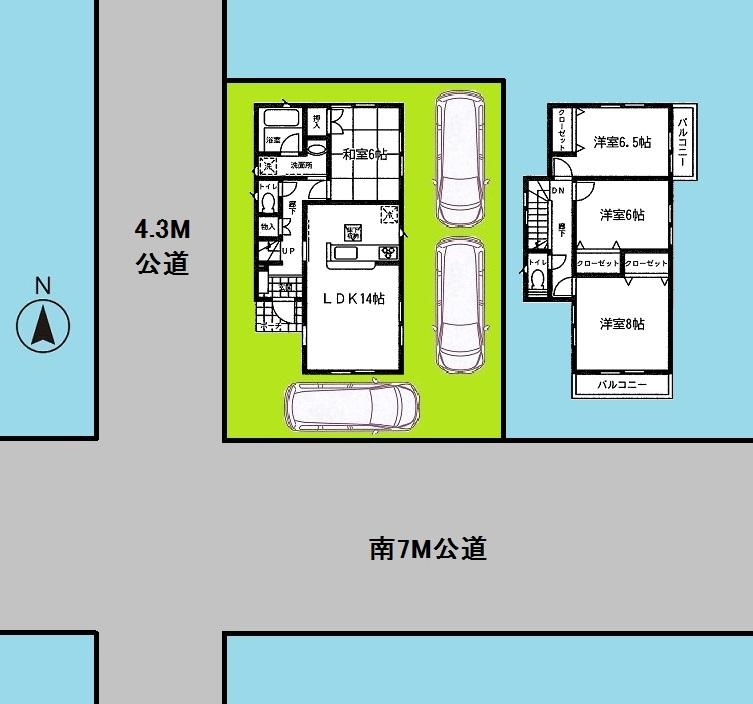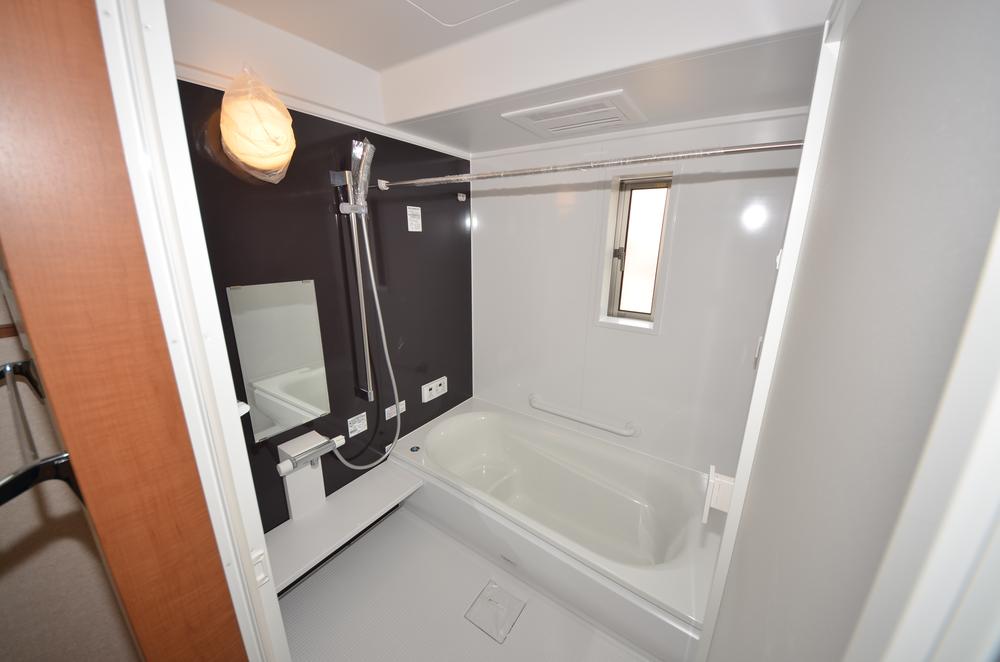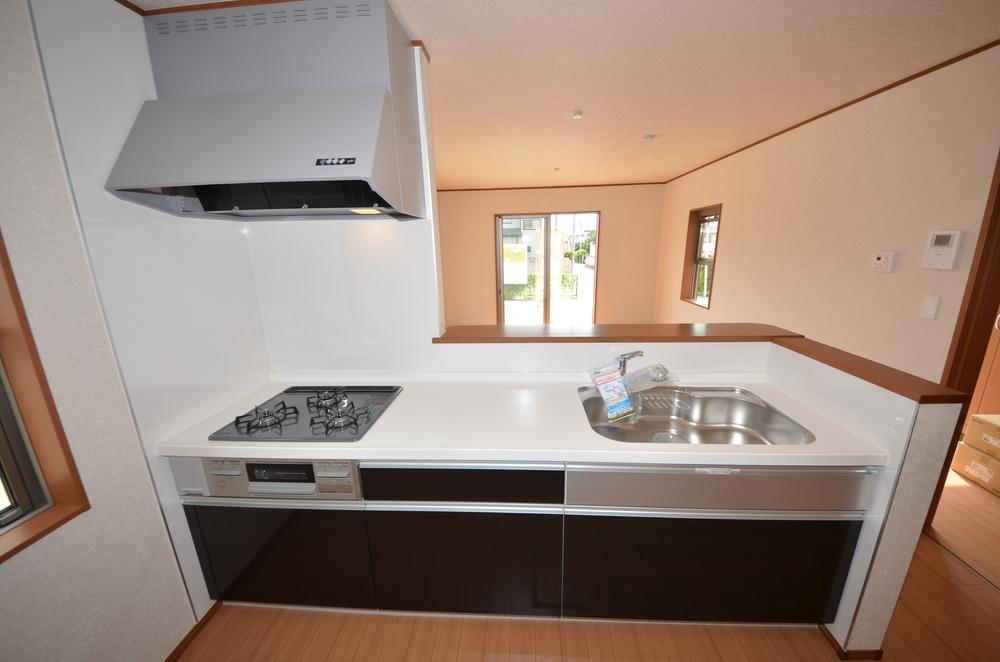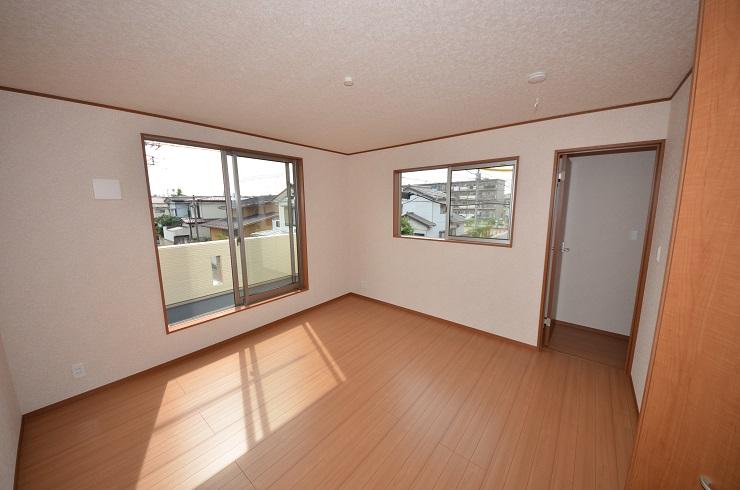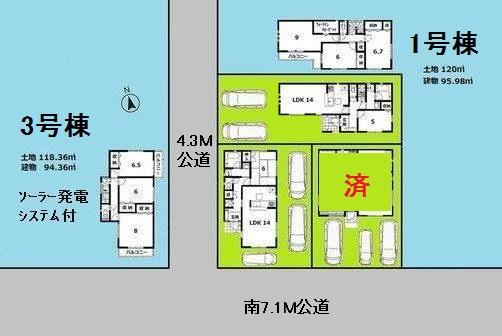|
|
Saitama Iwatsuki
埼玉県さいたま市岩槻区
|
|
Tobu Noda line "Iwatsuki" walk 17 minutes
東武野田線「岩槻」歩17分
|
|
soil, Day Staff can reside in the local.. The final 1 buildings! Three PARKING car in the corner lot!
土、日 現地にスタッフが常駐しています.。最終1棟!角地で車3台駐車可!
|
Features pickup 特徴ピックアップ | | Solar power system / Parking three or more possible / Facing south / Bathroom Dryer / Flat to the station / LDK15 tatami mats or more / Corner lot / Shaping land / Face-to-face kitchen / Bathroom 1 tsubo or more / 2-story / City gas / All rooms are two-sided lighting 太陽光発電システム /駐車3台以上可 /南向き /浴室乾燥機 /駅まで平坦 /LDK15畳以上 /角地 /整形地 /対面式キッチン /浴室1坪以上 /2階建 /都市ガス /全室2面採光 |
Event information イベント情報 | | Open House (Please visitors to direct local) schedule / Every Saturday, Sunday and public holidays time / 10:00 ~ 17:00 give you detailed documentation on site. You can preview. Please feel free to visitors. We look forward to. オープンハウス(直接現地へご来場ください)日程/毎週土日祝時間/10:00 ~ 17:00現地にて詳しい資料をさしあげます。内覧できます。お気軽にご来場ください。おまちしております。 |
Property name 物件名 | | Iwatsuki Miyamachi three buildings 岩槻区宮町3棟 |
Price 価格 | | 18,800,000 yen ~ 23.8 million yen 1880万円 ~ 2380万円 |
Floor plan 間取り | | 4LDK 4LDK |
Units sold 販売戸数 | | 3 units 3戸 |
Total units 総戸数 | | 3 units 3戸 |
Land area 土地面積 | | 118.36 sq m ~ 120 sq m (35.80 tsubo ~ 36.29 tsubo) (measured) 118.36m2 ~ 120m2(35.80坪 ~ 36.29坪)(実測) |
Building area 建物面積 | | 94.36 sq m ~ 95.98 sq m (28.54 tsubo ~ 29.03 tsubo) (measured) 94.36m2 ~ 95.98m2(28.54坪 ~ 29.03坪)(実測) |
Driveway burden-road 私道負担・道路 | | South 7.1M public road West 4.3M public road 南7.1M公道 西4.3M公道 |
Completion date 完成時期(築年月) | | In late September 2013 2013年9月下旬 |
Address 住所 | | Saitama Iwatsuki Miyamachi 2-3-38 埼玉県さいたま市岩槻区宮町2-3-38 |
Traffic 交通 | | Tobu Noda line "Iwatsuki" walk 17 minutes
Tobu Noda line "Higashiiwatsuki" walk 21 minutes 東武野田線「岩槻」歩17分
東武野田線「東岩槻」歩21分
|
Related links 関連リンク | | [Related Sites of this company] 【この会社の関連サイト】 |
Contact お問い合せ先 | | TEL: 048-662-1118 Please inquire as "saw SUUMO (Sumo)" TEL:048-662-1118「SUUMO(スーモ)を見た」と問い合わせください |
Sale schedule 販売スケジュール | | soil, Day Staff can reside in the local. The final 1 buildings! Three PARKING car in the corner lot! 土、日 現地にスタッフが常駐しています。最終1棟!角地で車3台駐車可! |
Building coverage, floor area ratio 建ぺい率・容積率 | | Building coverage: 50%, Volume ratio: 80% 建ぺい率:50%、容積率:80% |
Time residents 入居時期 | | Consultation 相談 |
Land of the right form 土地の権利形態 | | Ownership 所有権 |
Structure and method of construction 構造・工法 | | Wooden 2-story (framing method) 木造2階建(軸組工法) |
Use district 用途地域 | | One low-rise 1種低層 |
Land category 地目 | | Residential land 宅地 |
Overview and notices その他概要・特記事項 | | Building confirmation number: 110103 ~ 110105 建築確認番号:110103 ~ 110105 |
Company profile 会社概要 | | <Mediation> Saitama Governor (1) No. 022217 (Ltd.) realistic Saitama Yubinbango331-0804 Saitama city north district Toro-cho 2-10-2 <仲介>埼玉県知事(1)第022217号(株)リアルさいたま〒331-0804 埼玉県さいたま市北区土呂町2-10-2 |
