New Homes » Kanto » Saitama » Iwatsuki
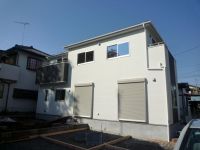 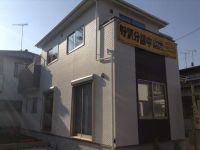
| | Saitama Iwatsuki 埼玉県さいたま市岩槻区 |
| Tobu Noda line "Iwatsuki" walk 37 minutes 東武野田線「岩槻」歩37分 |
| It is safe even in your family there are small children in a quiet residential area. Good day in the spacious garden all Shitsuminami facing south, Car parallel is three OK. 閑静な住宅地で小さなお子様がいるご家族でも安心です。南に広いお庭付き全室南向きで日当たり良好、車も並列3台OKです。 |
| Parking three or more possible, Land 50 square meters or more, System kitchen, Yang per good, LDK15 tatami mats or moreese-style room, Pre-ground survey, Facing south, A quiet residential area, Shaping land, Washbasin with shower, Toilet 2 places, Bathroom 1 tsubo or more, 2-story, South balcony, Zenshitsuminami direction, Warm water washing toilet seat, Nantei, TV monitor interphone, Ventilation good, All room 6 tatami mats or more, Flat terrain 駐車3台以上可、土地50坪以上、システムキッチン、陽当り良好、LDK15畳以上、和室、地盤調査済、南向き、閑静な住宅地、整形地、シャワー付洗面台、トイレ2ヶ所、浴室1坪以上、2階建、南面バルコニー、全室南向き、温水洗浄便座、南庭、TVモニタ付インターホン、通風良好、全居室6畳以上、平坦地 |
Local guide map 現地案内図 | | Local guide map 現地案内図 | Features pickup 特徴ピックアップ | | Pre-ground survey / Parking three or more possible / Land 50 square meters or more / Facing south / System kitchen / Yang per good / A quiet residential area / LDK15 tatami mats or more / Japanese-style room / Shaping land / Washbasin with shower / Toilet 2 places / Bathroom 1 tsubo or more / 2-story / South balcony / Zenshitsuminami direction / Warm water washing toilet seat / Nantei / TV monitor interphone / Ventilation good / All room 6 tatami mats or more / Flat terrain 地盤調査済 /駐車3台以上可 /土地50坪以上 /南向き /システムキッチン /陽当り良好 /閑静な住宅地 /LDK15畳以上 /和室 /整形地 /シャワー付洗面台 /トイレ2ヶ所 /浴室1坪以上 /2階建 /南面バルコニー /全室南向き /温水洗浄便座 /南庭 /TVモニタ付インターホン /通風良好 /全居室6畳以上 /平坦地 | Property name 物件名 | | Newly built condominiums 新築分譲住宅 | Price 価格 | | 22,800,000 yen 2280万円 | Floor plan 間取り | | 4LDK 4LDK | Units sold 販売戸数 | | 1 units 1戸 | Land area 土地面積 | | 173.81 sq m (registration) 173.81m2(登記) | Building area 建物面積 | | 105.99 sq m 105.99m2 | Driveway burden-road 私道負担・道路 | | Nothing, Northeast 5m width (contact the road width 13.9m) 無、北東5m幅(接道幅13.9m) | Completion date 完成時期(築年月) | | December 2013 2013年12月 | Address 住所 | | Saitama Iwatsuki Oaza Shigeru Kimu 埼玉県さいたま市岩槻区大字金重 | Traffic 交通 | | Tobu Noda line "Iwatsuki" walk 37 minutes 東武野田線「岩槻」歩37分
| Related links 関連リンク | | [Related Sites of this company] 【この会社の関連サイト】 | Person in charge 担当者より | | Rep Ebihara To 30 that Daikyaku like is to form the dream and hope you started to have in your new house: Keiichi age, And that effort wholeheartedly, Thinking customers that you send a new life safely and securely in first, We are focused on the future design at the time of looking for house. 担当者海老原 圭一年齢:30代客様がご新居にもっていらっしゃる夢やご希望を形にすることに対して、心をこめて努力することと、お客様に新生活を安心安全にお送りいただくことを第一に考え、お住まい探しの時点では未来設計を重視しております。 | Contact お問い合せ先 | | TEL: 0800-603-3277 [Toll free] mobile phone ・ Also available from PHS
Caller ID is not notified
Please contact the "saw SUUMO (Sumo)"
If it does not lead, If the real estate company TEL:0800-603-3277【通話料無料】携帯電話・PHSからもご利用いただけます
発信者番号は通知されません
「SUUMO(スーモ)を見た」と問い合わせください
つながらない方、不動産会社の方は
| Building coverage, floor area ratio 建ぺい率・容積率 | | 60% ・ 200% 60%・200% | Time residents 入居時期 | | Consultation 相談 | Land of the right form 土地の権利形態 | | Ownership 所有権 | Structure and method of construction 構造・工法 | | Wooden 2-story 木造2階建 | Use district 用途地域 | | Urbanization control area 市街化調整区域 | Other limitations その他制限事項 | | Organize Code: 117763, 整理コード:117763、 | Overview and notices その他概要・特記事項 | | Contact: Ebihara Keiichi, Building Permits reason: land sale by the development permit, etc., Building confirmation number: No. SJK-KX1311031197, Parking: car space 担当者:海老原 圭一、建築許可理由:開発許可等による分譲地、建築確認番号:第SJK-KX1311031197号、駐車場:カースペース | Company profile 会社概要 | | <Marketing alliance (agency)> Minister of Land, Infrastructure and Transport (2) No. 007451 (Corporation) All Japan Real Estate Association (Corporation) metropolitan area real estate Fair Trade Council member Century 21 (stock) Eye construction Saitama branch sales Division 1 Yubinbango330-0844 Saitama Omiya-ku, downtown 1-45 <販売提携(代理)>国土交通大臣(2)第007451号(公社)全日本不動産協会会員 (公社)首都圏不動産公正取引協議会加盟センチュリー21(株)アイ建設さいたま支店営業1課〒330-0844 埼玉県さいたま市大宮区下町1-45 |
Local appearance photo現地外観写真 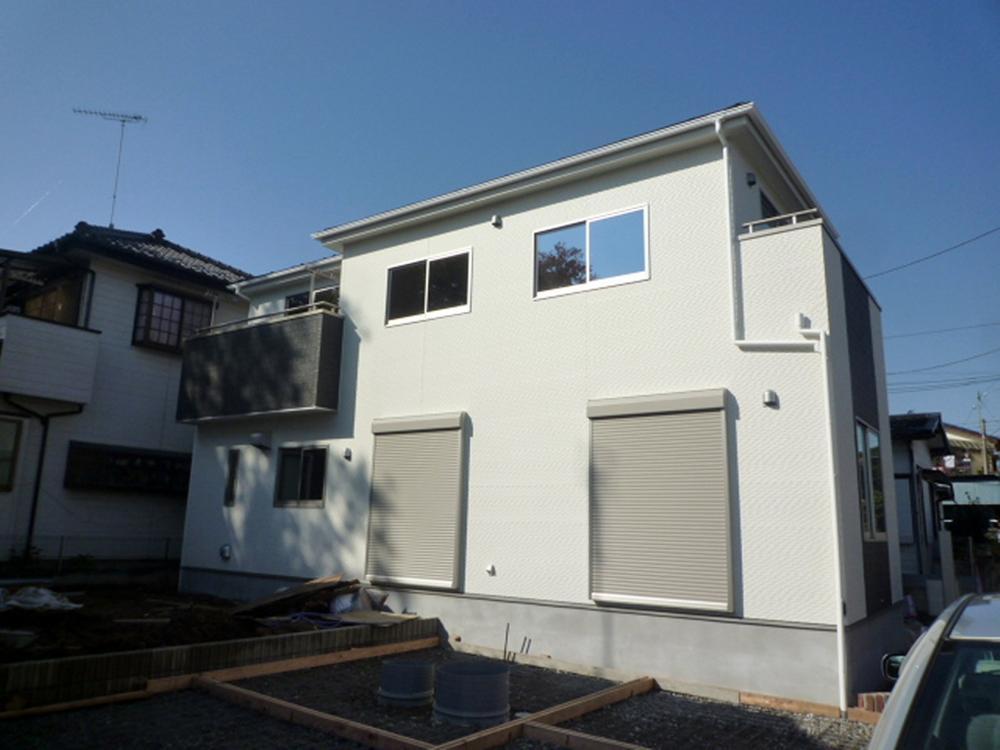 Local (11 May 2013) Shooting
現地(2013年11月)撮影
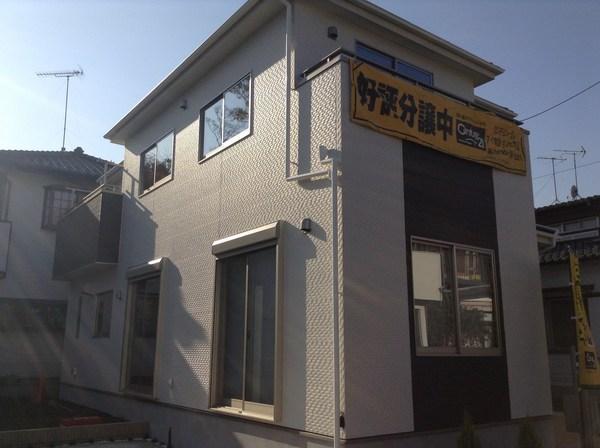 Local (11 May 2013) Shooting
現地(2013年11月)撮影
Floor plan間取り図 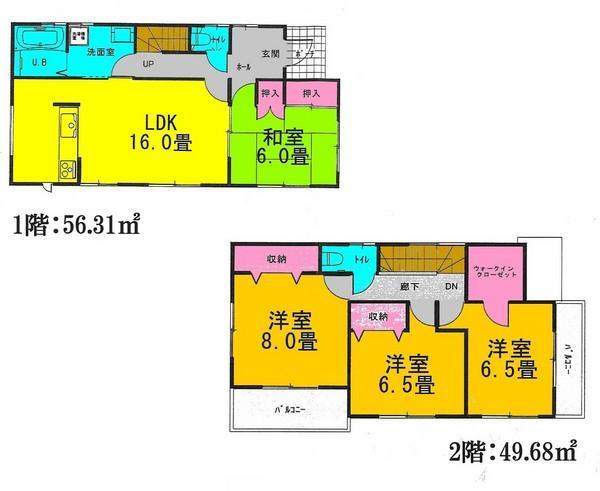 22,800,000 yen, 4LDK, Land area 173.81 sq m , Building area 105.99 sq m
2280万円、4LDK、土地面積173.81m2、建物面積105.99m2
Local photos, including front road前面道路含む現地写真 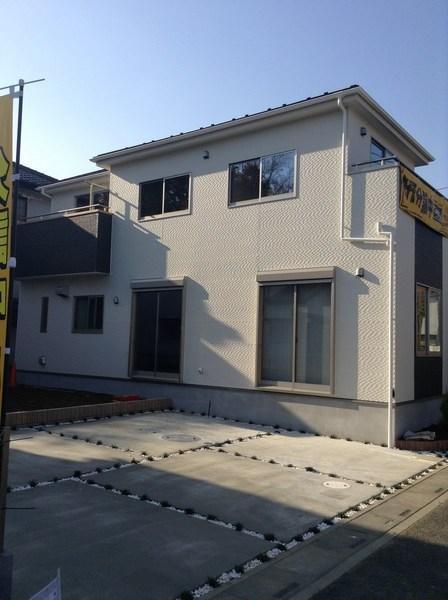 Local (11 May 2013) Shooting
現地(2013年11月)撮影
Livingリビング 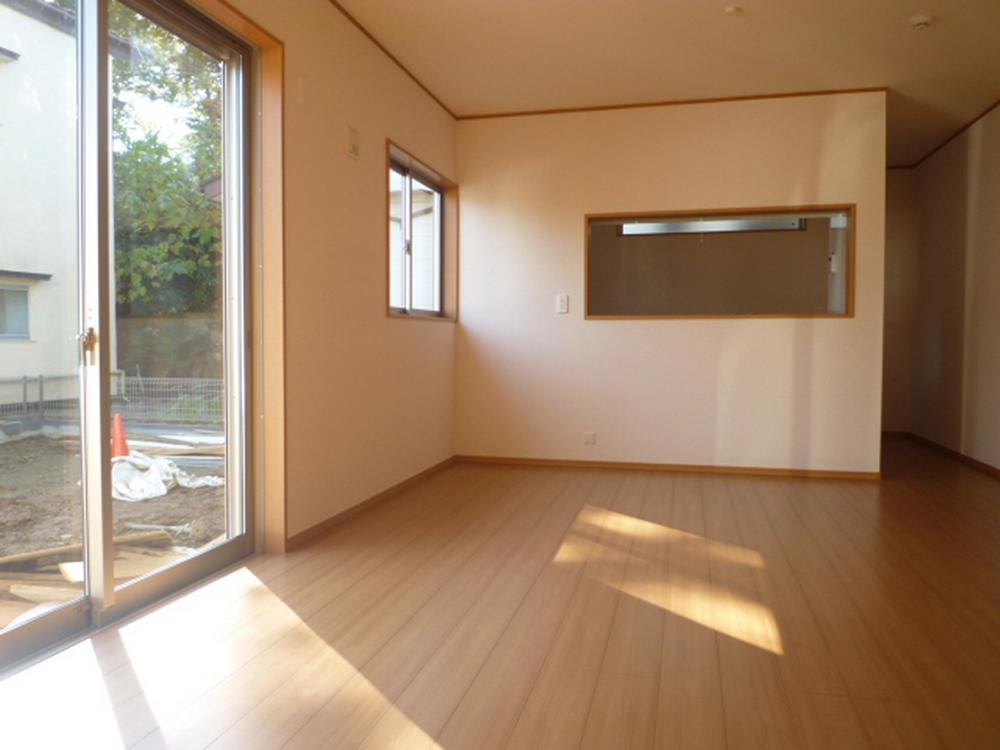 Indoor (11 May 2013) Shooting
室内(2013年11月)撮影
Bathroom浴室 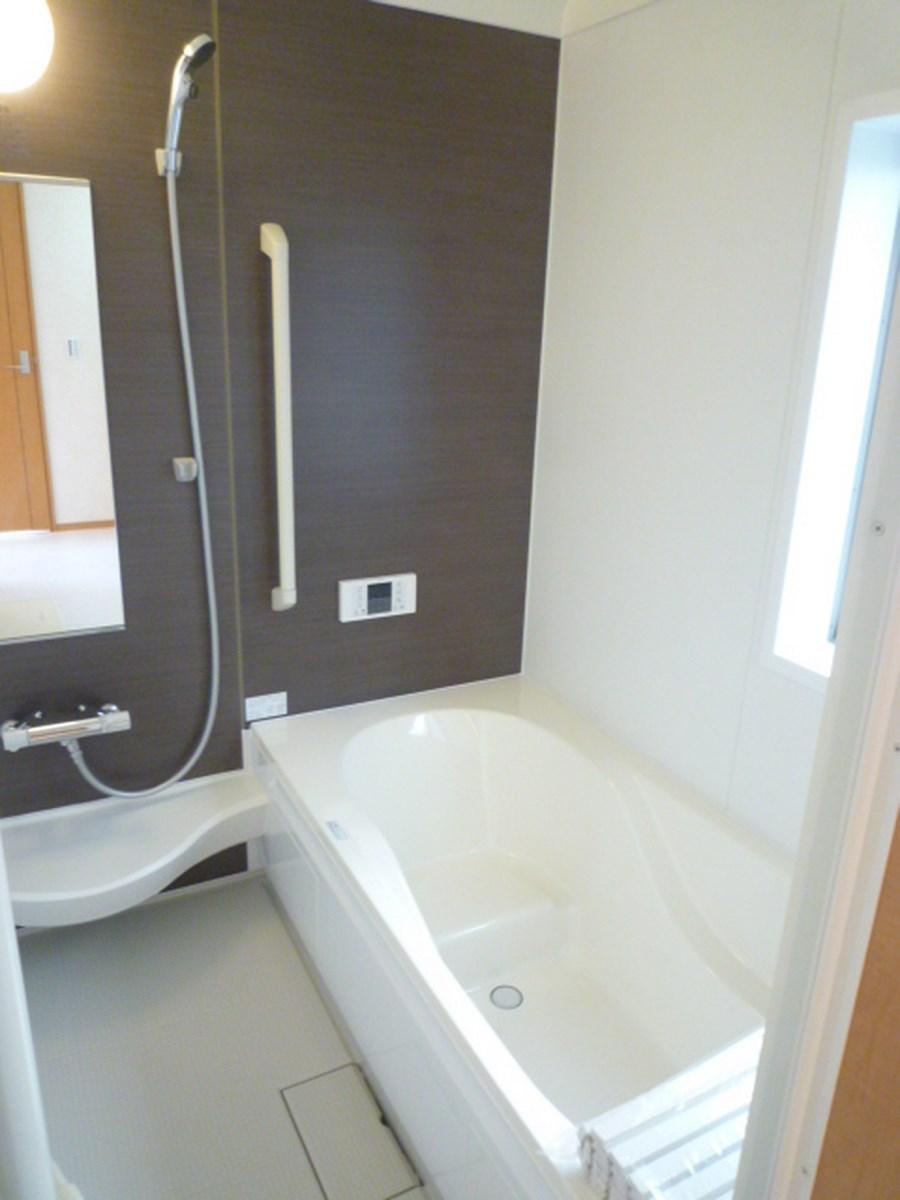 Indoor (11 May 2013) Shooting
室内(2013年11月)撮影
Kitchenキッチン 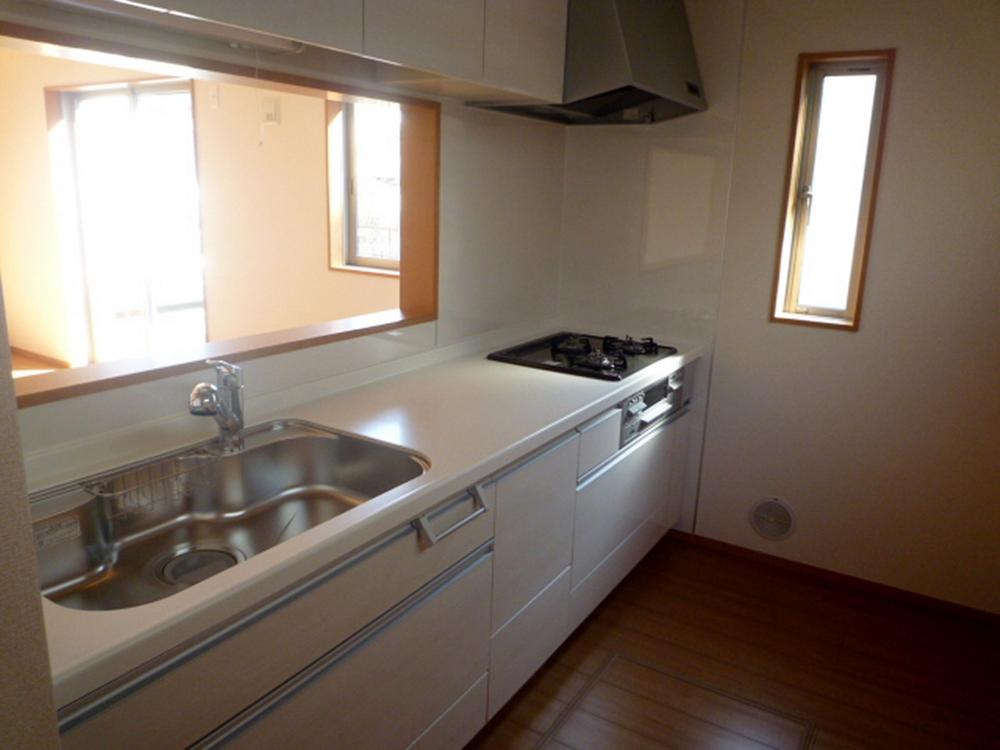 Indoor (11 May 2013) Shooting
室内(2013年11月)撮影
Non-living roomリビング以外の居室 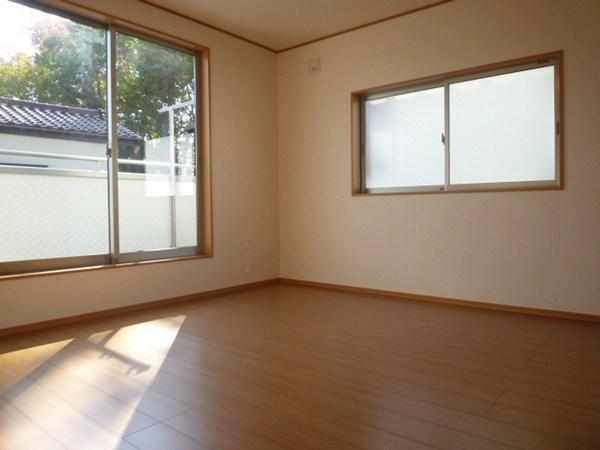 Indoor (11 May 2013) Shooting
室内(2013年11月)撮影
Entrance玄関 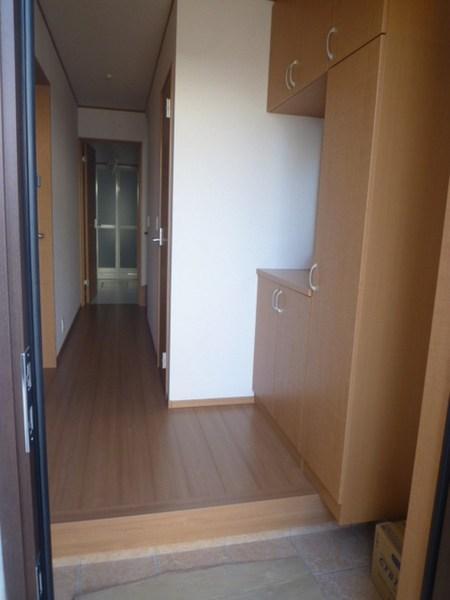 Local (11 May 2013) Shooting
現地(2013年11月)撮影
Wash basin, toilet洗面台・洗面所 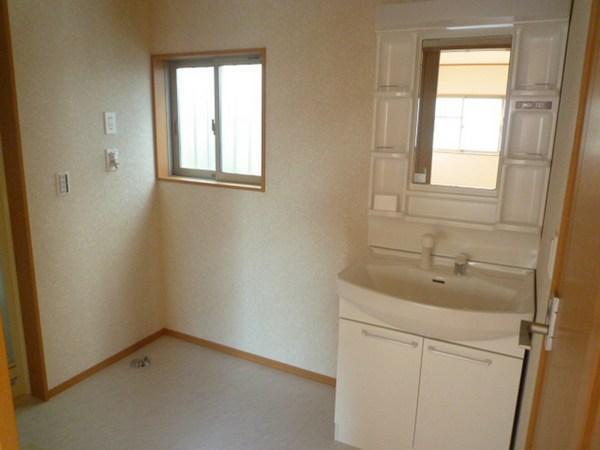 Indoor (11 May 2013) Shooting
室内(2013年11月)撮影
Receipt収納 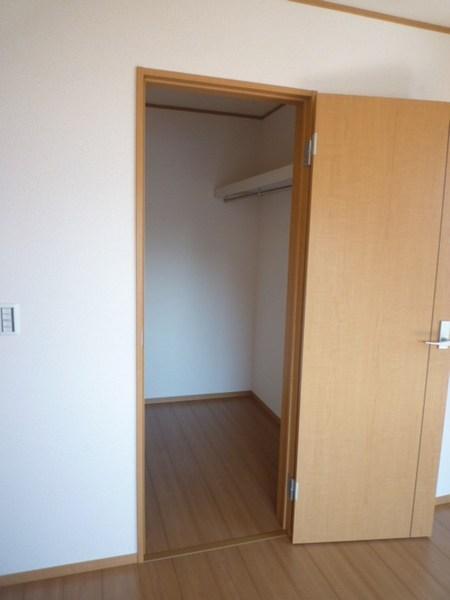 Indoor (11 May 2013) Shooting
室内(2013年11月)撮影
Toiletトイレ 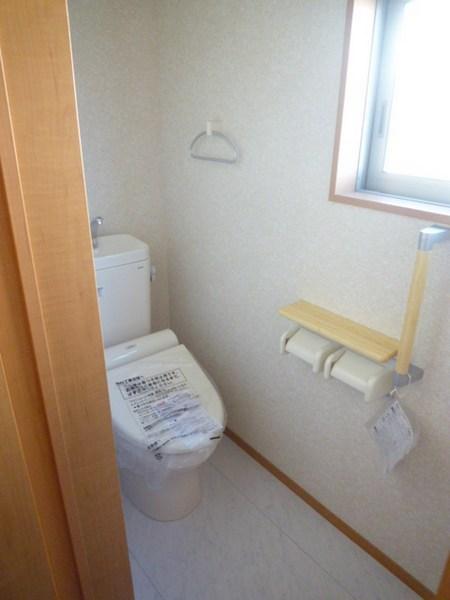 Indoor (11 May 2013) Shooting
室内(2013年11月)撮影
Parking lot駐車場 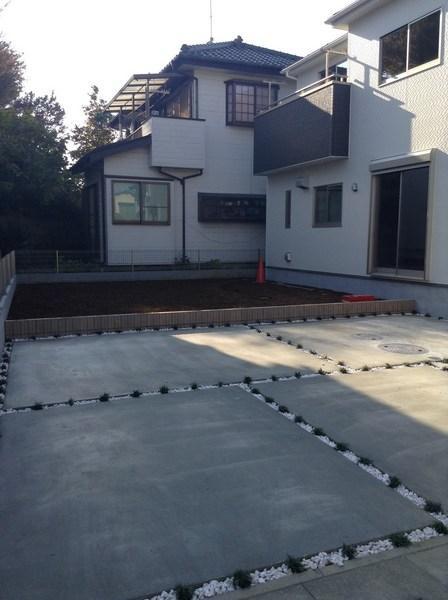 Local (11 May 2013) Shooting
現地(2013年11月)撮影
Balconyバルコニー 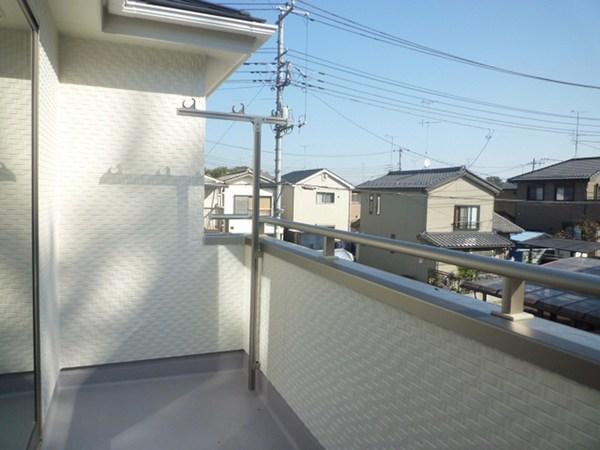 Local (11 May 2013) Shooting
現地(2013年11月)撮影
Kindergarten ・ Nursery幼稚園・保育園 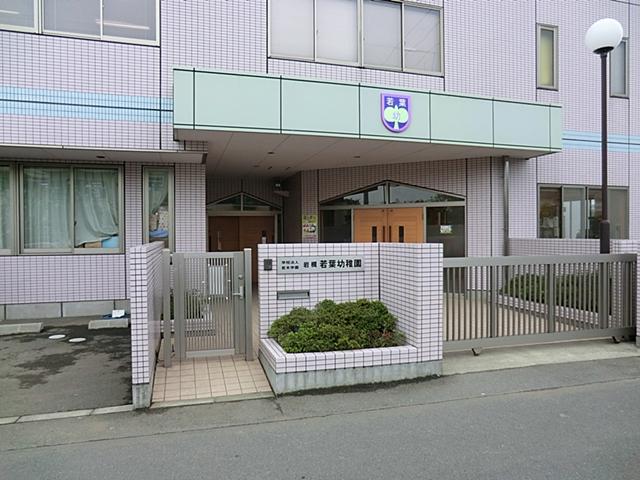 320m until the young leaves kindergarten
若葉幼稚園まで320m
Other introspectionその他内観 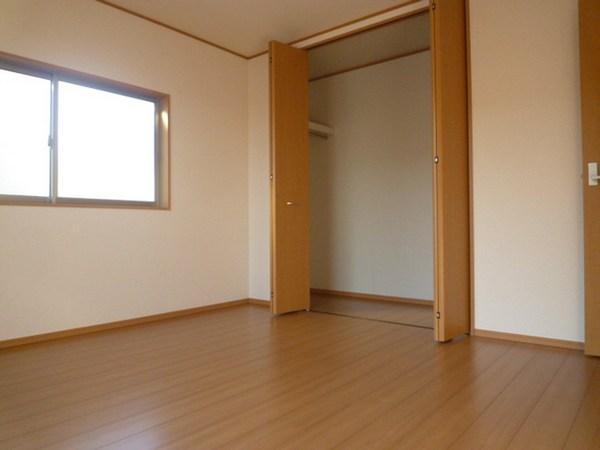 Indoor (11 May 2013) Shooting
室内(2013年11月)撮影
View photos from the dwelling unit住戸からの眺望写真 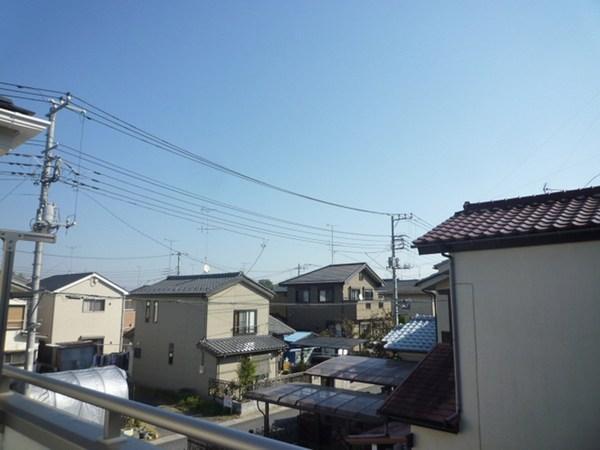 View from the site (November 2013) Shooting
現地からの眺望(2013年11月)撮影
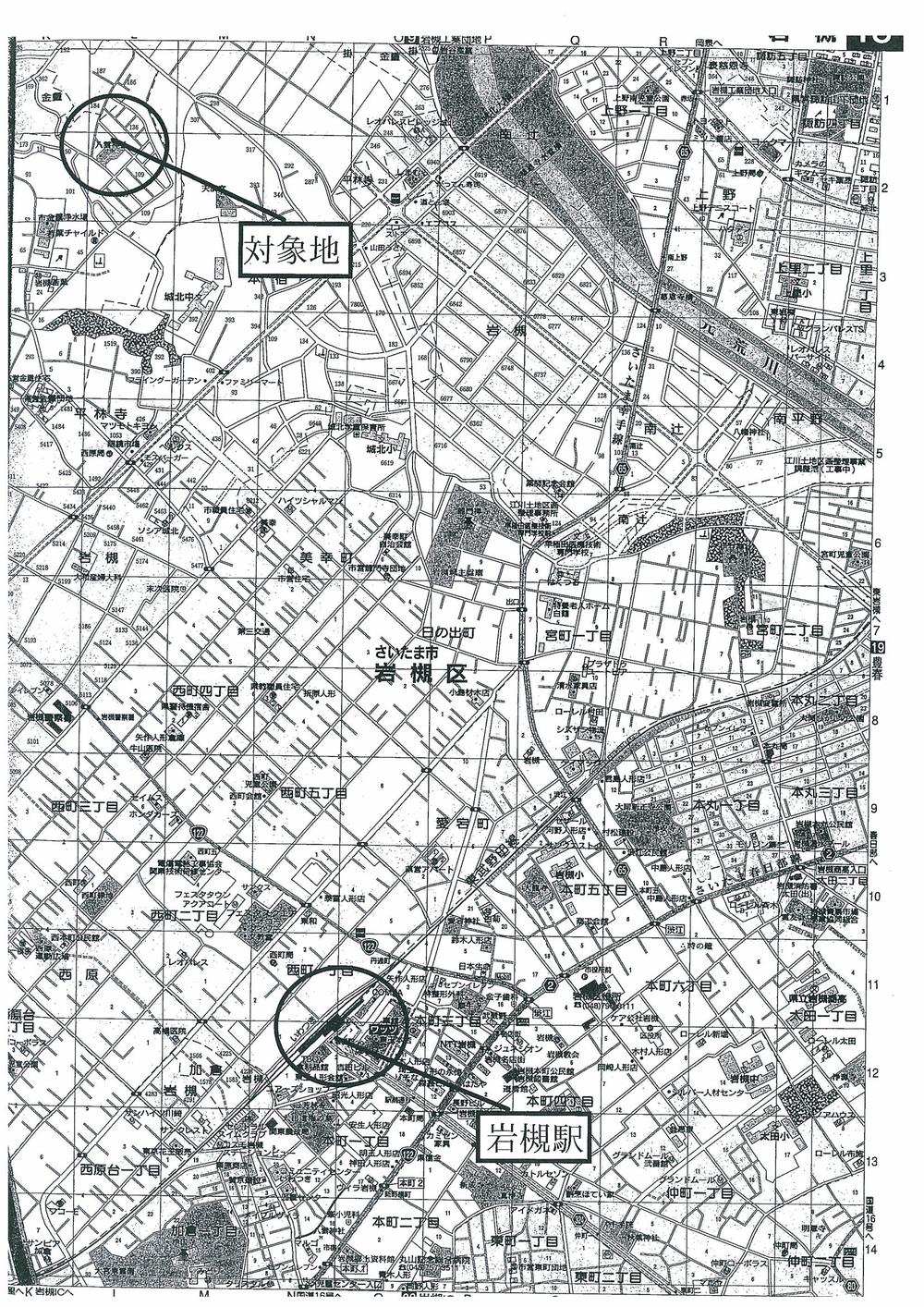 Local guide map
現地案内図
Livingリビング 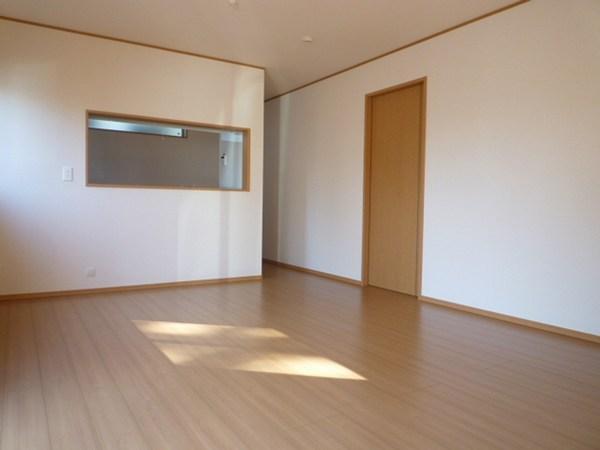 Indoor (11 May 2013) Shooting
室内(2013年11月)撮影
Kitchenキッチン 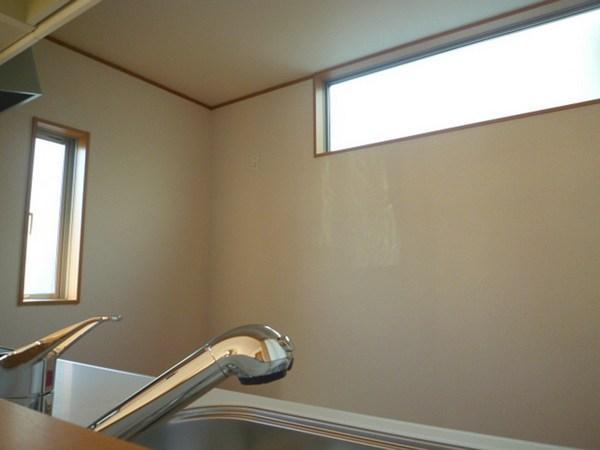 Indoor (11 May 2013) Shooting
室内(2013年11月)撮影
Entrance玄関 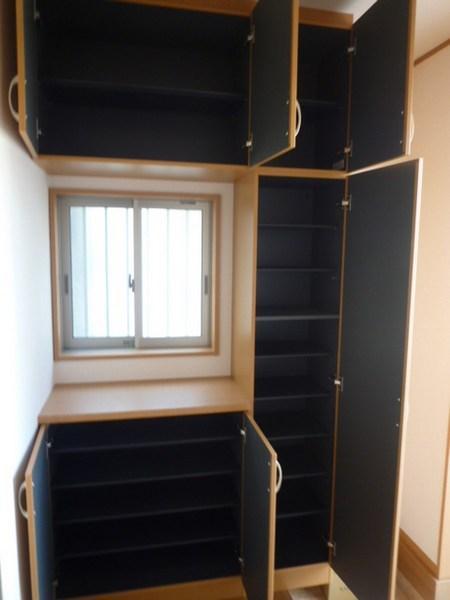 Local (11 May 2013) Shooting
現地(2013年11月)撮影
Primary school小学校 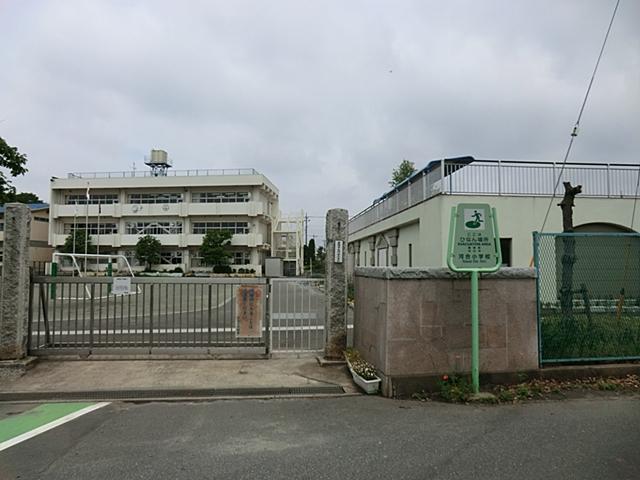 1800m to Kawai elementary school
河合小学校まで1800m
Junior high school中学校 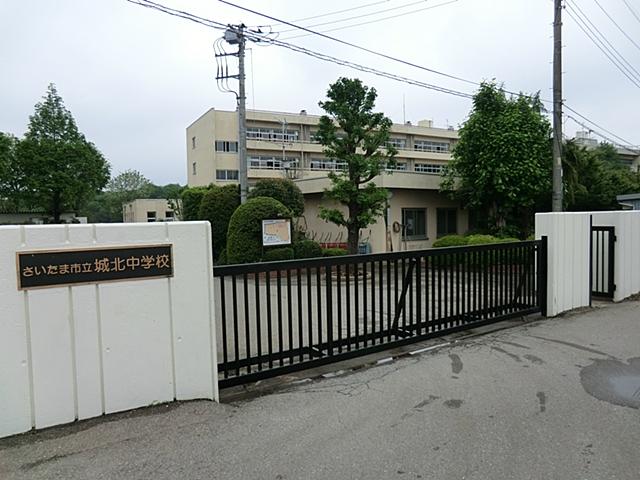 Johoku 440m until junior high school
城北中学校まで440m
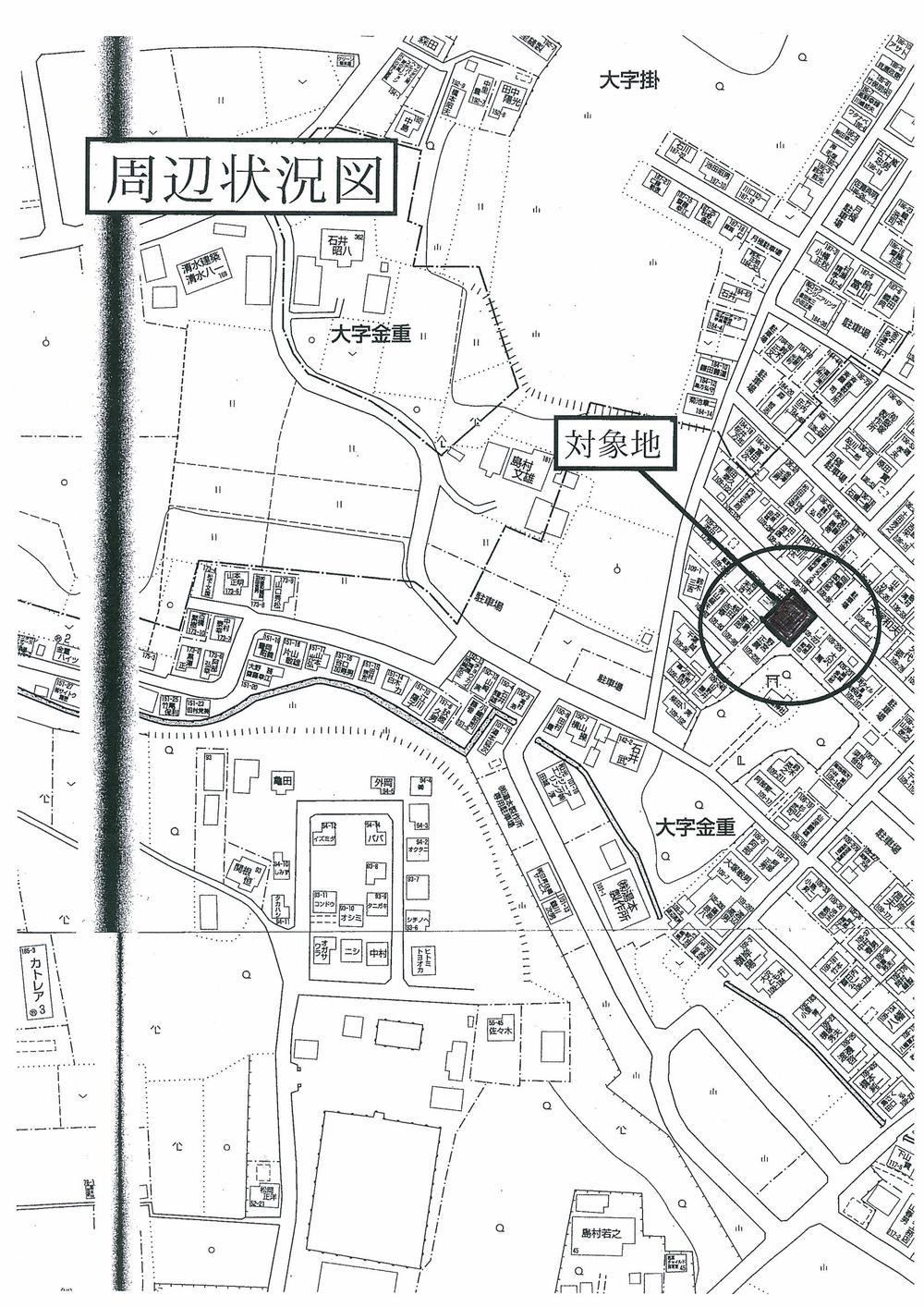 Local guide map
現地案内図
Supermarketスーパー 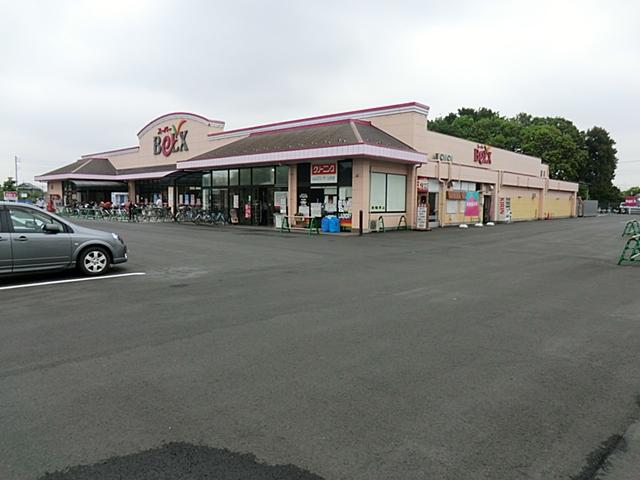 Until Bergs 580m
ベルクスまで580m
Station駅 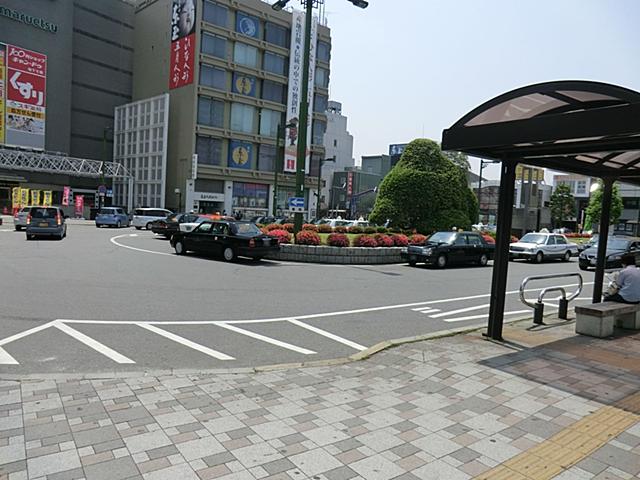 2200m to Iwatsuki Station
岩槻駅まで2200m
Location
|



























