New Homes » Kanto » Saitama » Iwatsuki
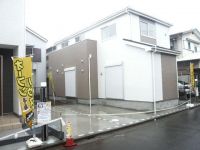 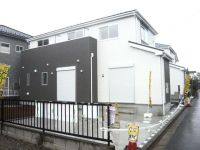
| | Saitama Iwatsuki 埼玉県さいたま市岩槻区 |
| JR Musashino Line "Higashikawaguchi" walk 29 minutes JR武蔵野線「東川口」歩29分 |
| ●● The Company is a 1-minute walk away, "Saitama New Urban Center Station". The new city center of winter, It is very beautiful night of illumination. Like a parade of TDL! Contact Us, We will wait until ~ To. ●●当社は「さいたま新都心駅」徒歩1分です。冬の新都心は、夜のイルミネーションがとてもきれいです。 まるでTDLのパレードのよう! お問い合わせ、お待ちしてま ~ す。 |
| ◆ Land more than 42 square meters, South is a new subdivision that took a wide garden! Parking two parallel Allowed! ◆ ☆ Both buildings day stay satisfaction surely! ☆ ◆土地42坪以上、南に庭を広くとった新規分譲です! 駐車2台並列可!◆☆2棟とも日当りはきっとご満足頂けます!☆ |
Features pickup 特徴ピックアップ | | Parking two Allowed / Bathroom Dryer / Yang per good / All room storage / LDK15 tatami mats or more / Japanese-style room / Shaping land / Washbasin with shower / Face-to-face kitchen / Barrier-free / Toilet 2 places / Bathroom 1 tsubo or more / 2-story / South balcony / Zenshitsuminami direction / Nantei / Underfloor Storage 駐車2台可 /浴室乾燥機 /陽当り良好 /全居室収納 /LDK15畳以上 /和室 /整形地 /シャワー付洗面台 /対面式キッチン /バリアフリー /トイレ2ヶ所 /浴室1坪以上 /2階建 /南面バルコニー /全室南向き /南庭 /床下収納 | Price 価格 | | 25,800,000 yen 2580万円 | Floor plan 間取り | | 4LDK 4LDK | Units sold 販売戸数 | | 2 units 2戸 | Total units 総戸数 | | 2 units 2戸 | Land area 土地面積 | | 140.69 sq m ・ 154.7 sq m (42.55 tsubo ・ 46.79 tsubo) (Registration) 140.69m2・154.7m2(42.55坪・46.79坪)(登記) | Building area 建物面積 | | 99.36 sq m ・ 99.74 sq m (30.05 tsubo ・ 30.17 tsubo) (Registration) 99.36m2・99.74m2(30.05坪・30.17坪)(登記) | Completion date 完成時期(築年月) | | October 2013 2013年10月 | Address 住所 | | Saitama Iwatsuki Oaza Kagiageshinden 埼玉県さいたま市岩槻区大字釣上新田 | Traffic 交通 | | JR Musashino Line "Higashikawaguchi" walk 29 minutes JR武蔵野線「東川口」歩29分 | Related links 関連リンク | | [Related Sites of this company] 【この会社の関連サイト】 | Person in charge 担当者より | | Rep Maeda 担当者前田 | Contact お問い合せ先 | | TEL: 0120-854372 [Toll free] Please contact the "saw SUUMO (Sumo)" TEL:0120-854372【通話料無料】「SUUMO(スーモ)を見た」と問い合わせください | Building coverage, floor area ratio 建ぺい率・容積率 | | Kenpei rate: 60%, Volume ratio: 200% 建ペい率:60%、容積率:200% | Time residents 入居時期 | | Consultation 相談 | Land of the right form 土地の権利形態 | | Ownership 所有権 | Structure and method of construction 構造・工法 | | Wooden 木造 | Use district 用途地域 | | Urbanization control area 市街化調整区域 | Overview and notices その他概要・特記事項 | | Contact: Maeda, Building Permits reason: land sale by the development permit, etc., Building confirmation number: SJK KX1311041528 ~ 9 担当者:前田、建築許可理由:開発許可等による分譲地、建築確認番号:SJK KX1311041528 ~ 9 | Company profile 会社概要 | | <Mediation> Saitama Governor (5) No. 016625 (Corporation) All Japan Real Estate Association (Corporation) metropolitan area real estate Fair Trade Council member THR housing distribution Group Co., Ltd. House media Saitama 2 Division Yubinbango330-0843 Saitama Omiya-ku, Yoshiki-cho 4-261-1 Capital Building 5th floor <仲介>埼玉県知事(5)第016625号(公社)全日本不動産協会会員 (公社)首都圏不動産公正取引協議会加盟THR住宅流通グループ(株)ハウスメディアさいたま2課〒330-0843 埼玉県さいたま市大宮区吉敷町4-261-1 キャピタルビル5階 |
Local appearance photo現地外観写真 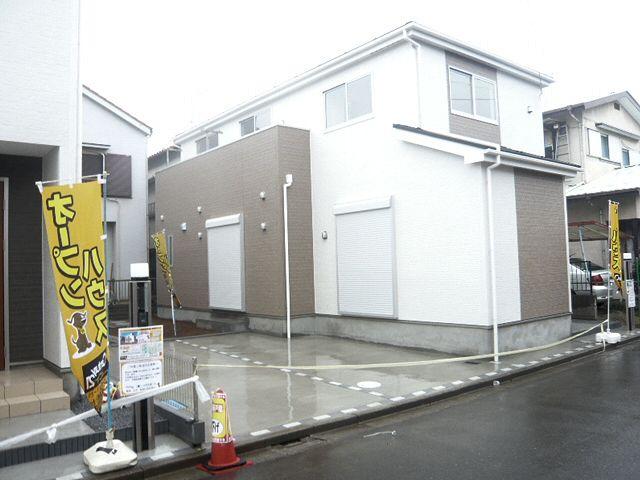 Completion 1 Building
完成 1号棟
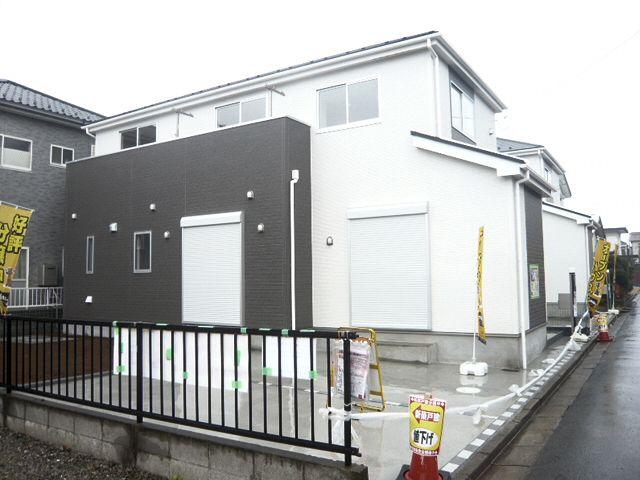 Completion Building 2
完成 2号棟
Local photos, including front road前面道路含む現地写真 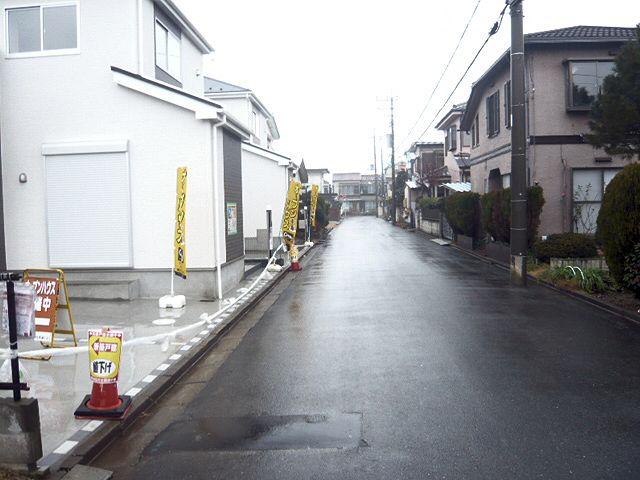 Before the road width 6m
前道幅6m
Floor plan間取り図 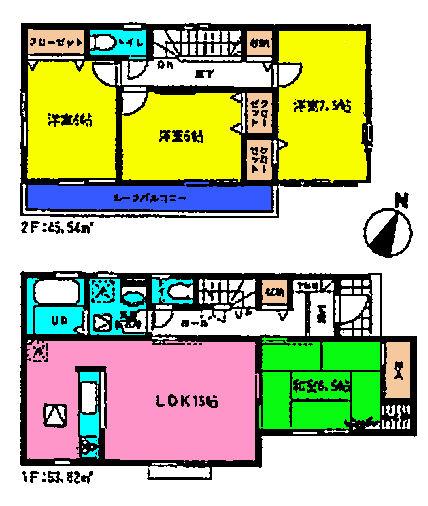 (1 Building), Price 25,800,000 yen, 4LDK, Land area 140.69 sq m , Building area 99.36 sq m
(1号棟)、価格2580万円、4LDK、土地面積140.69m2、建物面積99.36m2
Local appearance photo現地外観写真 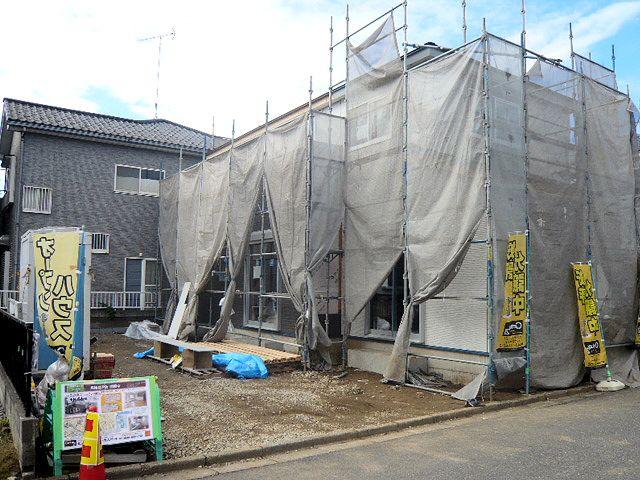 11 / 12 shooting Building 2
11/12撮影 2号棟
Local photos, including front road前面道路含む現地写真 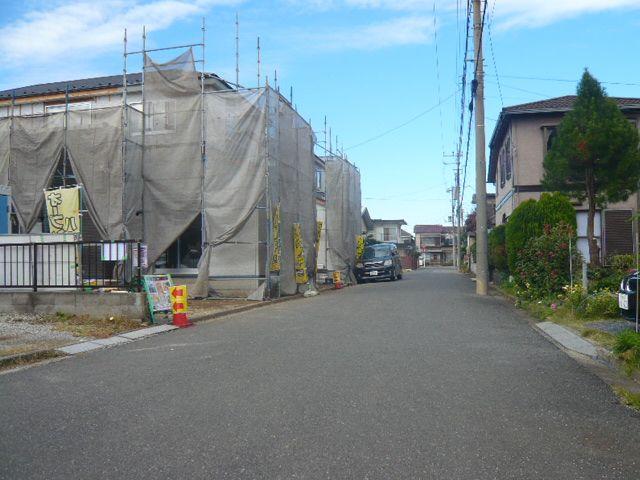 11 / 12 shooting Before the road width is 6m
11/12撮影 前道幅は6m
Convenience storeコンビニ 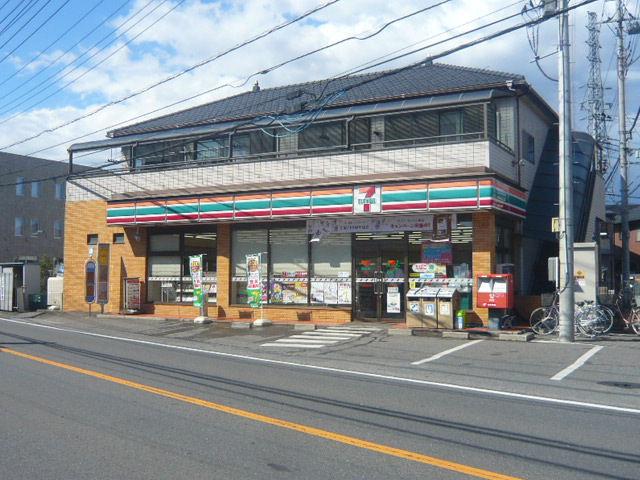 548m image is an image to Seven-Eleven
セブンイレブンまで548m 画像はイメージです
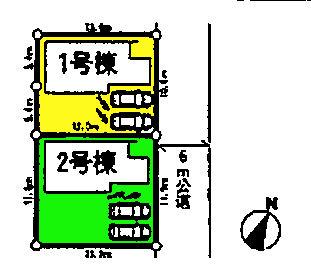 The entire compartment Figure
全体区画図
Floor plan間取り図 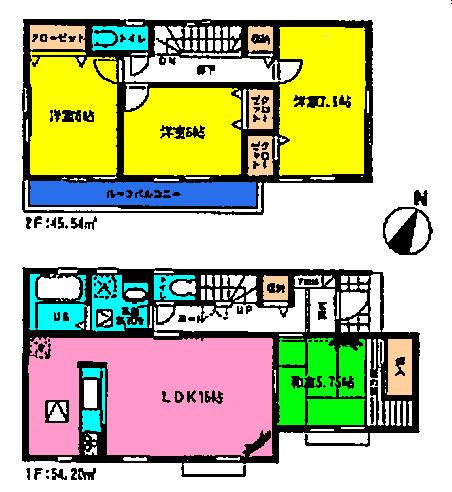 (Building 2), Price 25,800,000 yen, 4LDK, Land area 154.7 sq m , Building area 99.74 sq m
(2号棟)、価格2580万円、4LDK、土地面積154.7m2、建物面積99.74m2
Local appearance photo現地外観写真 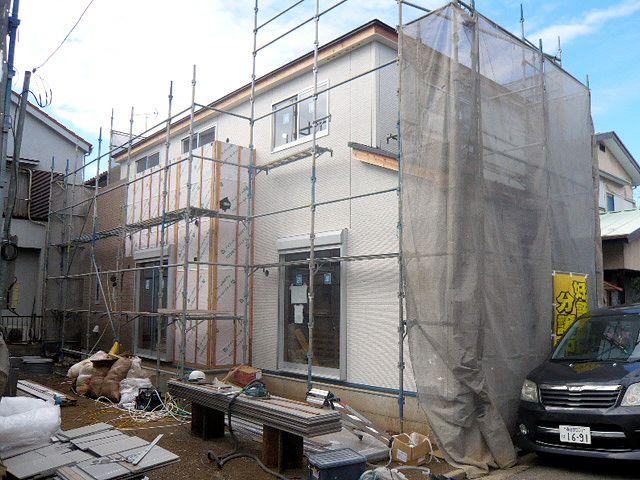 11 / 12 shooting 1 Building
11/12撮影 1号棟
Local photos, including front road前面道路含む現地写真 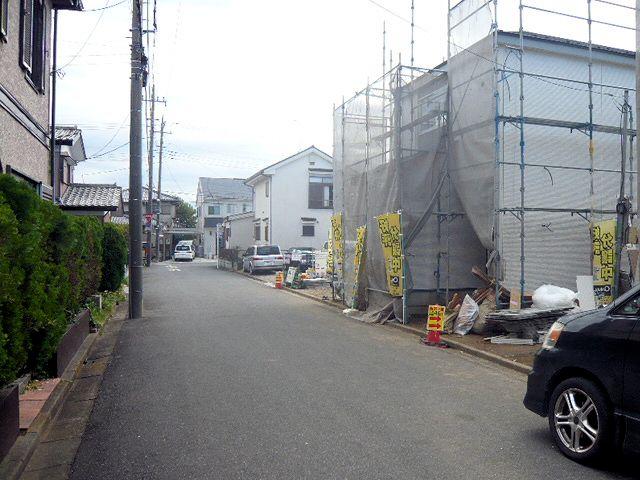 11 / 12 shooting A quiet residential area
11/12撮影 閑静な住宅地
Supermarketスーパー 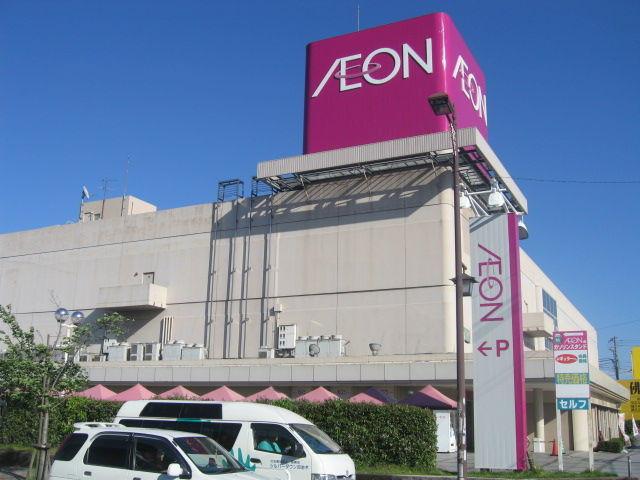 2000m image is an image to ion
イオンまで2000m 画像はイメージです
Local appearance photo現地外観写真 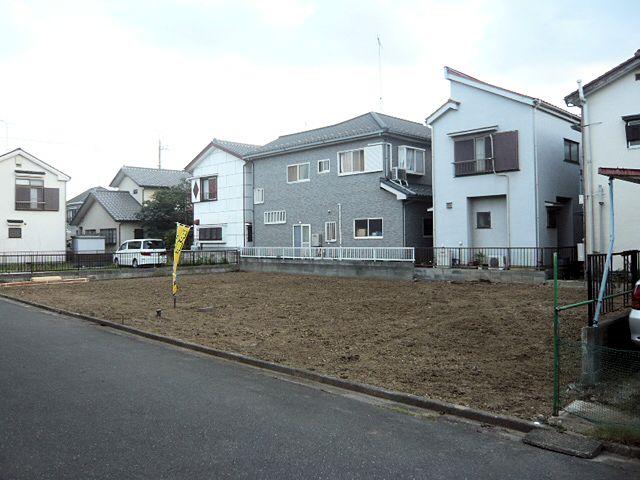 9 / 11 shooting November delivery schedule
9/11撮影 11月引渡し予定
Local photos, including front road前面道路含む現地写真 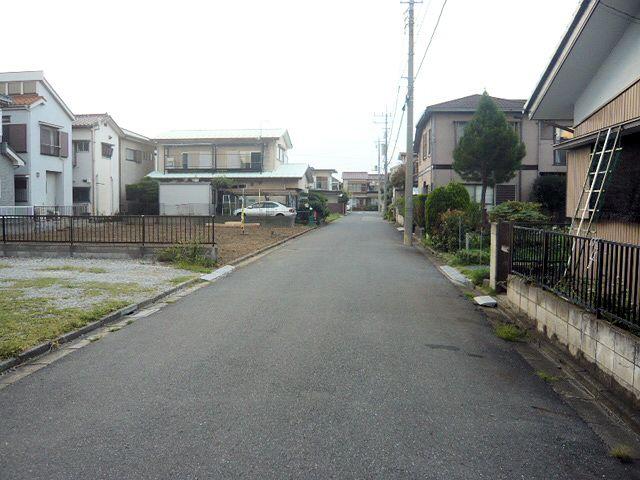 9 / 11 shooting Before road 6m
9/11撮影 前道6m
Local appearance photo現地外観写真 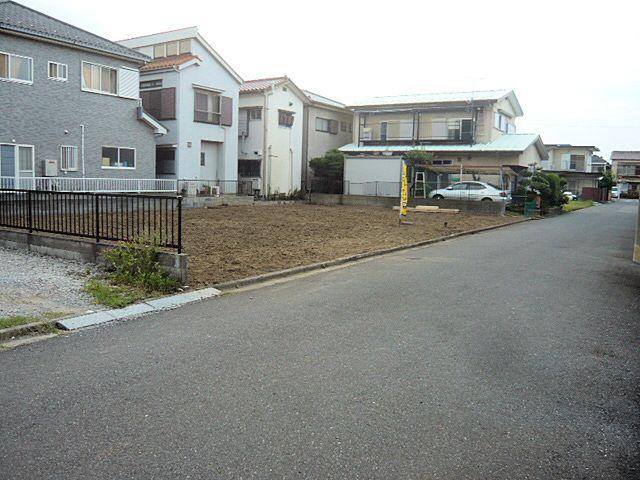 9 / 11 Shooting Delivery November schedule
9/11 撮影 引渡し11月予定
Local photos, including front road前面道路含む現地写真 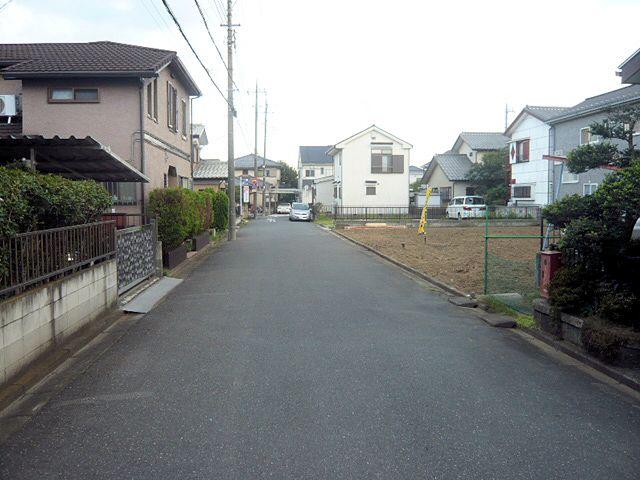 A quiet residential area
閑静な住宅地
Local appearance photo現地外観写真 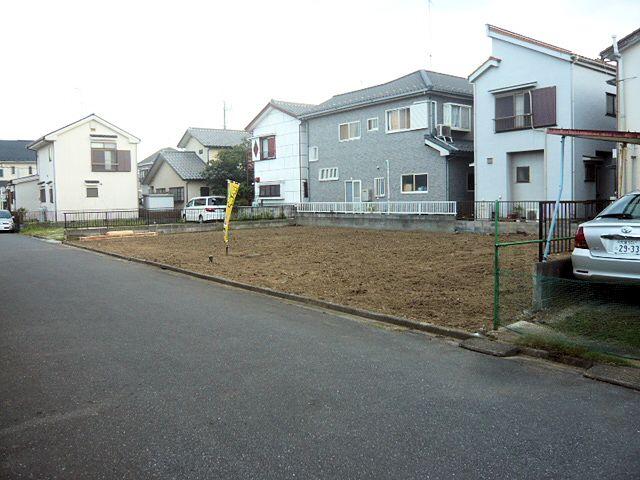 Land more than 42 square meters
土地42坪以上
Local photos, including front road前面道路含む現地写真 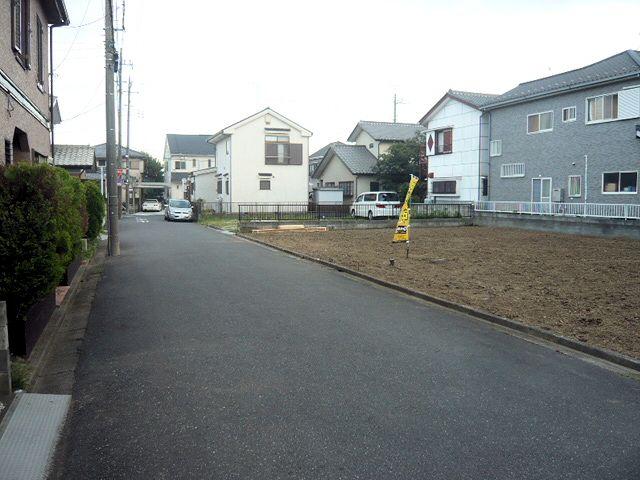 local
現地
Local appearance photo現地外観写真 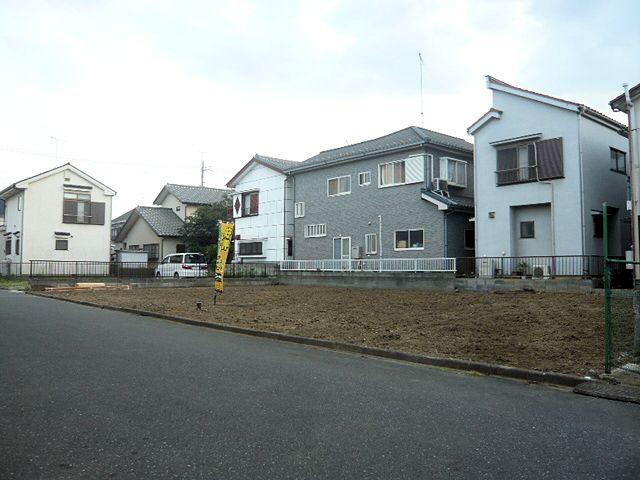 9 / 11 shooting November delivery schedule
9/11撮影 11月引渡し予定
Location
| 



















