New Homes » Kanto » Saitama » Iwatsuki
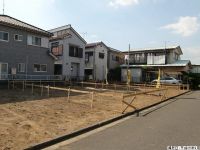 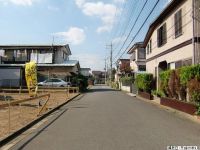
| | Saitama Iwatsuki 埼玉県さいたま市岩槻区 |
| JR Musashino Line "Higashikawaguchi" walk 29 minutes JR武蔵野線「東川口」歩29分 |
| ● ☆ 2013 October under scheduled for completion ☆ ●● ☆ Close to tall building without a good hit yang ☆ ●● ☆ The garden is widely gardening and hobbies ☆ ●● ☆ Anytime I will guide! ☆ ● ●☆平成25年10月下完成予定☆●●☆近隣に高い建物なし陽当たり良好☆●●☆庭が広くガーデニングや趣味に☆●●☆いつでもご案内致します!☆● |
| Land more than 42 square meters! All rooms are south-facing good per yang! Parking 2 units can be parallel! Since the garden is also widely in the south-facing, Ideal for time and children our playground of hobbies, such as holiday! Since close to some commercial facilities and convenience stores, It is also ideal as a living environment! Since the front road is more than 6m, Even when park, Rest assured wider when passing each other! There is a whole room storage, It becomes a building that left the old-fashioned goodness of plates there is in Japanese-style room. So we guide the like to the site, We will at any time be announced if you can connect. or, If there be any questions. Minute from not, I think that you consult. We look forward to much for your contact. 土地42坪以上!全室南面向き陽当たり良好!駐車場2台並列可能!庭も広く南向きにあるので、休日などの趣味の時間やお子様たちの遊び場に最適です!近隣に商業施設やコンビニもあるので、生活環境としても最適です!前面道路が6m以上もあるので、駐車する時も、すれ違う時も広いので安心です!全居室収納があり、和室には板の間があという昔ながらの良さを残した建物になっております。現場への案内等行っておりますので、ご連絡頂ければいつでもご案内させて頂きます。又、ご不明な点や分からない事がございましたら、ご相談頂ければと思います。ご連絡の程お待ちしております。 |
Features pickup 特徴ピックアップ | | Year Available / Parking two Allowed / System kitchen / Bathroom Dryer / Yang per good / All room storage / A quiet residential area / LDK15 tatami mats or more / Or more before road 6m / Japanese-style room / Shaping land / Wide balcony / Toilet 2 places / Bathroom 1 tsubo or more / 2-story / South balcony / Double-glazing / Zenshitsuminami direction / Underfloor Storage / The window in the bathroom / TV monitor interphone / Ventilation good / Or more ceiling height 2.5m / Water filter / Flat terrain 年内入居可 /駐車2台可 /システムキッチン /浴室乾燥機 /陽当り良好 /全居室収納 /閑静な住宅地 /LDK15畳以上 /前道6m以上 /和室 /整形地 /ワイドバルコニー /トイレ2ヶ所 /浴室1坪以上 /2階建 /南面バルコニー /複層ガラス /全室南向き /床下収納 /浴室に窓 /TVモニタ付インターホン /通風良好 /天井高2.5m以上 /浄水器 /平坦地 | Price 価格 | | 24,800,000 yen 2480万円 | Floor plan 間取り | | 4LDK 4LDK | Units sold 販売戸数 | | 2 units 2戸 | Total units 総戸数 | | 2 units 2戸 | Land area 土地面積 | | 140.69 sq m ・ 154.7 sq m (42.55 tsubo ・ 46.79 tsubo) (Registration) 140.69m2・154.7m2(42.55坪・46.79坪)(登記) | Building area 建物面積 | | 99.36 sq m ・ 99.74 sq m (30.05 tsubo ・ 30.17 tsubo) (Registration) 99.36m2・99.74m2(30.05坪・30.17坪)(登記) | Driveway burden-road 私道負担・道路 | | Road width: 6m 道路幅:6m | Completion date 完成時期(築年月) | | 2013 late October 2013年10月下旬 | Address 住所 | | Saitama Iwatsuki Oaza Kagiageshinden 165-45, 165-47 埼玉県さいたま市岩槻区大字釣上新田165-45、165-47 | Traffic 交通 | | JR Musashino Line "Higashikawaguchi" walk 29 minutes JR武蔵野線「東川口」歩29分 | Person in charge 担当者より | | Rep Kimura Naoto Age: 20 Daigyokai Experience: 1 year rookie of Kimura Naoto is. Your correspondence to quickly to customer requests, Please let me help you are looking for house come true to hope. 担当者木村 直登年齢:20代業界経験:1年新人の きむら なおと です。お客様のご要望にスピーディーにご対応し、ご希望に叶ったお住まい探しのお手伝いをさせて頂きます。 | Contact お問い合せ先 | | TEL: 0800-603-0722 [Toll free] mobile phone ・ Also available from PHS
Caller ID is not notified
Please contact the "saw SUUMO (Sumo)"
If it does not lead, If the real estate company TEL:0800-603-0722【通話料無料】携帯電話・PHSからもご利用いただけます
発信者番号は通知されません
「SUUMO(スーモ)を見た」と問い合わせください
つながらない方、不動産会社の方は
| Building coverage, floor area ratio 建ぺい率・容積率 | | Kenpei rate: 60%, Volume ratio: 200% 建ペい率:60%、容積率:200% | Time residents 入居時期 | | Consultation 相談 | Land of the right form 土地の権利形態 | | Ownership 所有権 | Structure and method of construction 構造・工法 | | Wooden 2-story 木造2階建 | Use district 用途地域 | | Urbanization control area, Unspecified 市街化調整区域、無指定 | Land category 地目 | | Residential land 宅地 | Overview and notices その他概要・特記事項 | | Contact: Kimura Naoto, Building Permits reason: land sale by the development permit, etc., Building confirmation number: SJK over KX1311041529 担当者:木村 直登、建築許可理由:開発許可等による分譲地、建築確認番号:SJKーKX1311041529 | Company profile 会社概要 | | <Mediation> Minister of Land, Infrastructure and Transport (11) No. 002401 (Corporation) Prefecture Building Lots and Buildings Transaction Business Association (Corporation) metropolitan area real estate Fair Trade Council member (Ltd.) a central residential Porras residence of Information Center Higashikawaguchi office Yubinbango333-0802 Kawaguchi City Prefecture Tozukahigashi 1-5-27 <仲介>国土交通大臣(11)第002401号(公社)埼玉県宅地建物取引業協会会員 (公社)首都圏不動産公正取引協議会加盟(株)中央住宅ポラス住まいの情報館東川口営業所〒333-0802 埼玉県川口市戸塚東1-5-27 |
Local photos, including front road前面道路含む現地写真 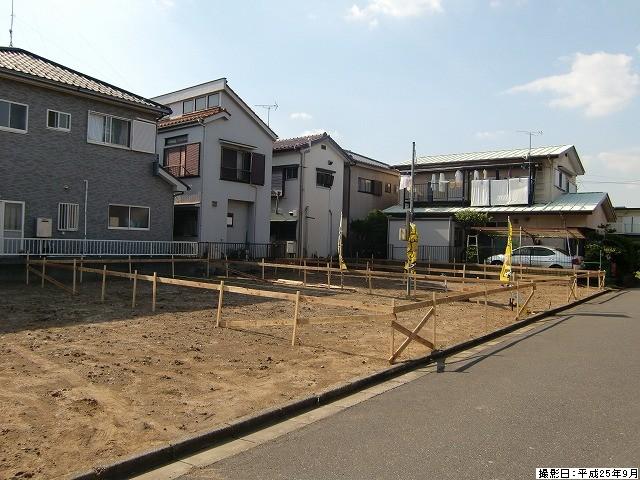 Local (September 2013) Shooting
現地(2013年9月)撮影
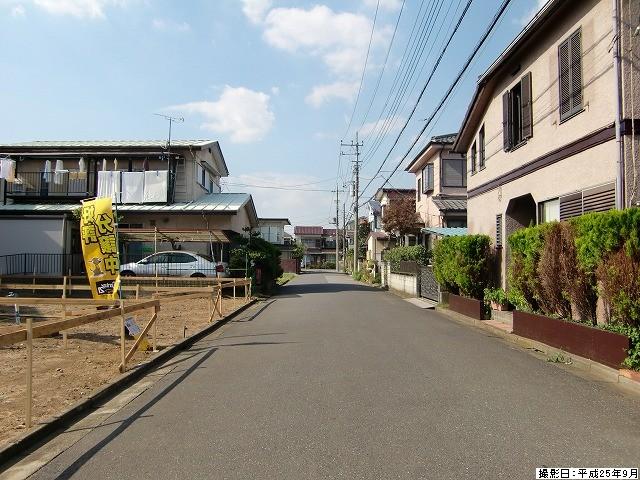 Local (September 2013) Shooting
現地(2013年9月)撮影
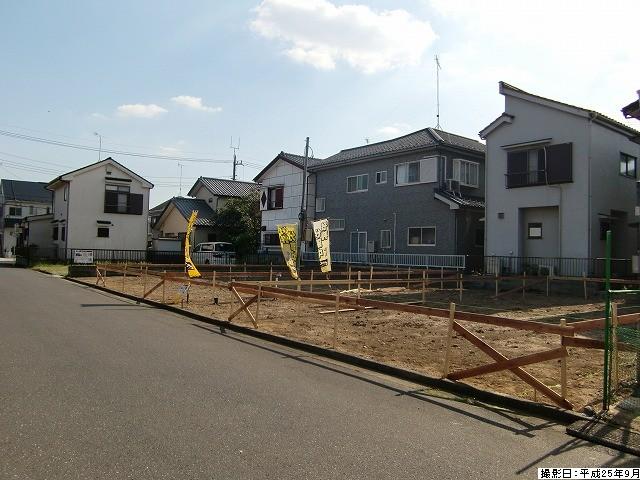 Local (September 2013) Shooting
現地(2013年9月)撮影
Floor plan間取り図 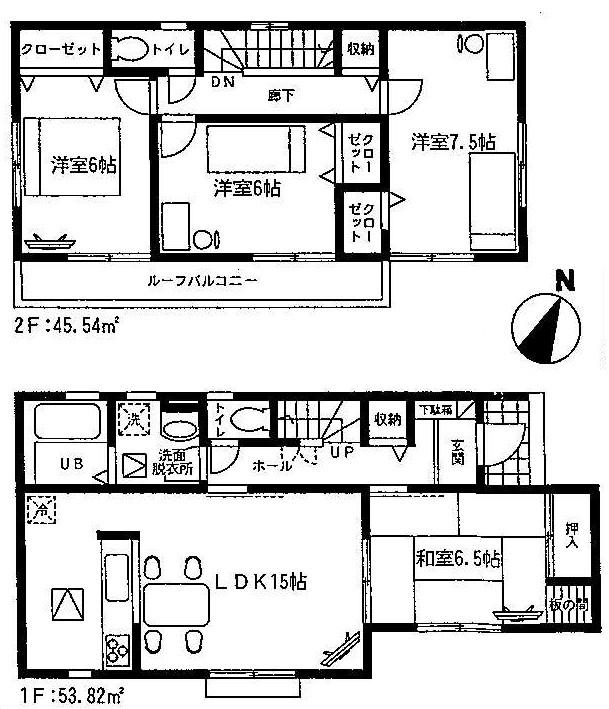 (1 Building), Price 24,800,000 yen, 4LDK, Land area 140.69 sq m , Building area 99.36 sq m
(1号棟)、価格2480万円、4LDK、土地面積140.69m2、建物面積99.36m2
Primary school小学校 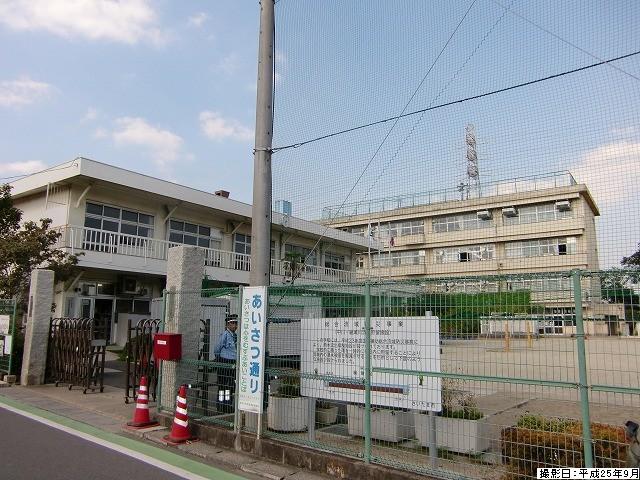 3300m until the Saitama Municipal Shinwa Elementary School
さいたま市立新和小学校まで3300m
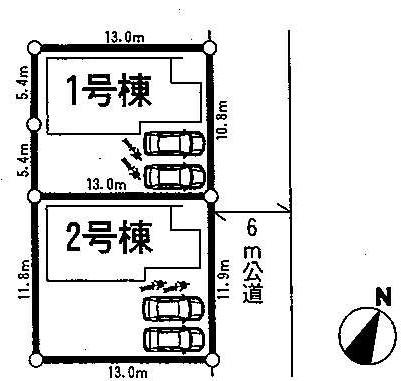 The entire compartment Figure
全体区画図
Floor plan間取り図 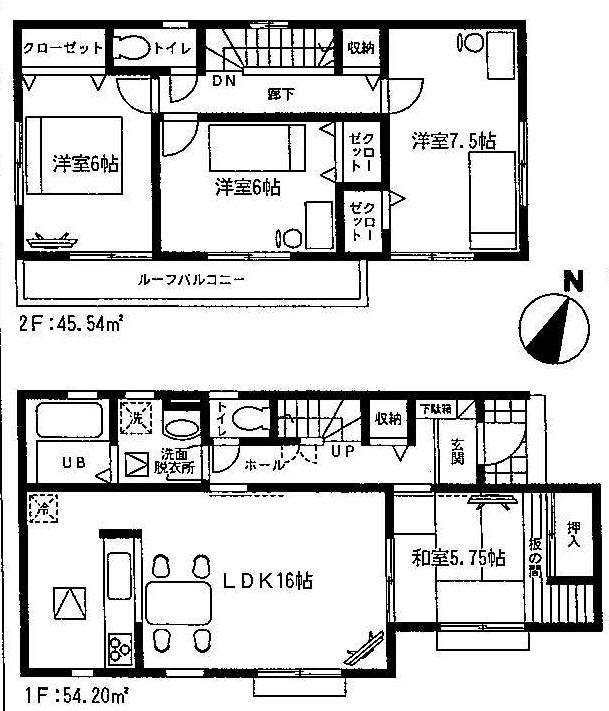 (Building 2), Price 24,800,000 yen, 4LDK, Land area 154.7 sq m , Building area 99.74 sq m
(2号棟)、価格2480万円、4LDK、土地面積154.7m2、建物面積99.74m2
Junior high school中学校 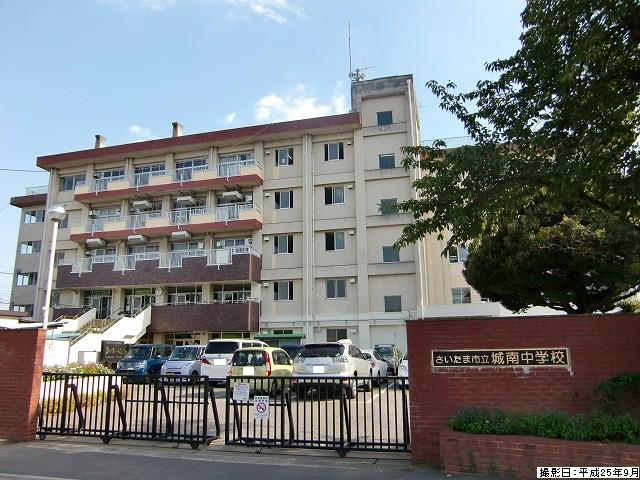 4000m to Saitama City Jonan Junior High School
さいたま市立城南中学校まで4000m
Location
|









